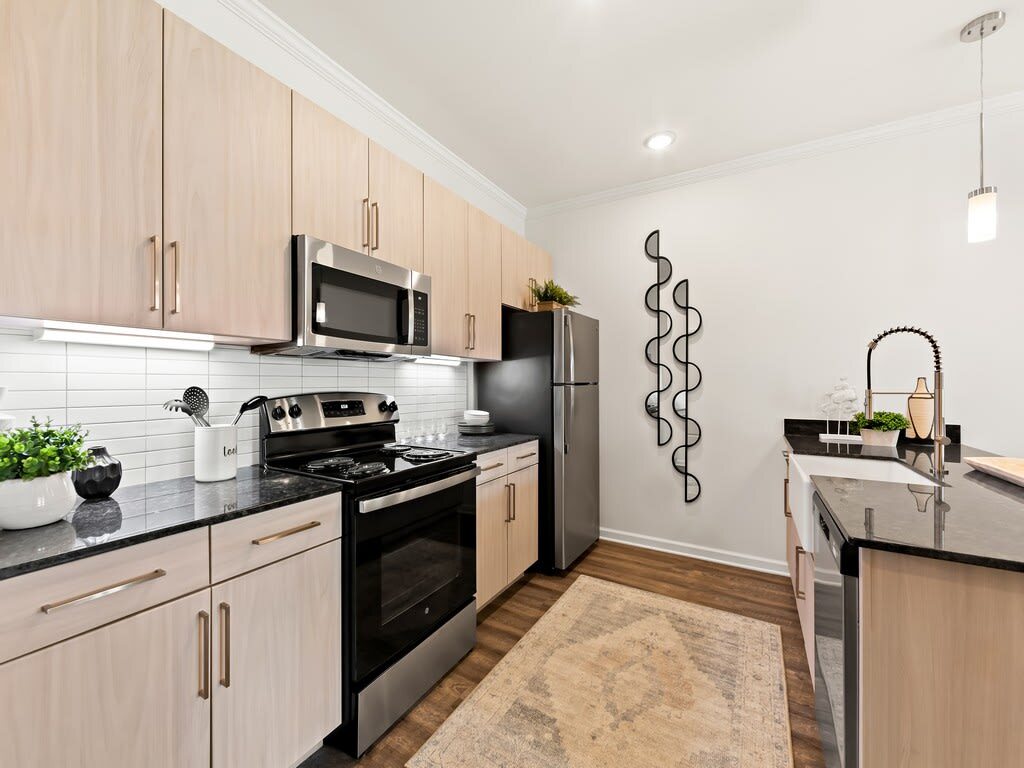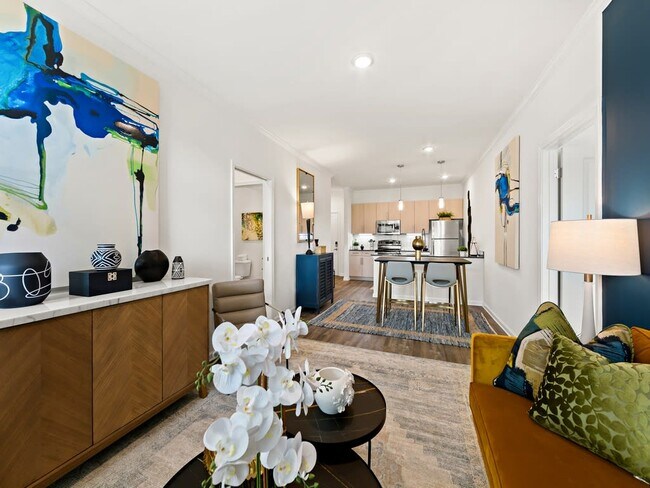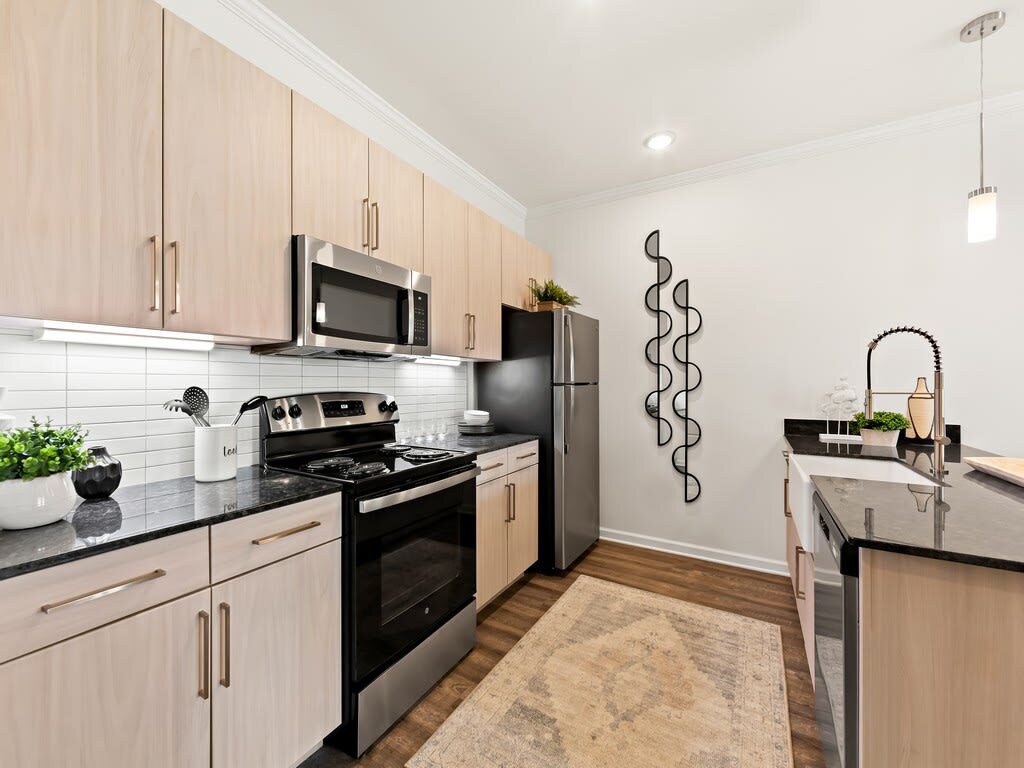-
Alquiler mensual
$1,532 - $2,792
-
Habitaciones
1 - 3 habitaciones
-
Baños
1 - 2 baños
-
Pies cuadrados
823 - 1,641 pies²
Experimente una vida de lujo en nuestra nueva comunidad, Elevate at Topside, en Louisville, Tennessee. Ofrecemos amplios apartamentos de una, dos y tres habitaciones diseñados para la comodidad y conveniencia modernas. Disfrute de características premium como tecnología de hogar inteligente y lavadora y secadora en la unidad, además de una variedad de comodidades estilo resort, como una espectacular piscina, un gimnasio de última generación y acogedores espacios al aire libre. Con una conveniente ubicación cerca del Aeropuerto McGhee Tyson, y el lujo adicional de estar a solo minutos del hermoso río Tennessee, Elevate at Topside ofrece la combinación perfecta de vida de lujo y acceso a todo lo que desearía tener cerca en el área metropolitana de Knoxville.
Puntos destacados
- Terraza en azotea
- Cabaña
- Estación de lavado de mascotas
- Piscina exterior
- Vestidores
- Actividades sociales planificadas
- Área de juegos para mascotas
- Control de accesos
- Cocina con isla
Precios y modelos
-
Unidad 1200-205price $1,532square feet 824availibility Ahora
-
Unidad 1200-013price $1,547square feet 824availibility Ahora
-
Unidad 1400-105price $1,582square feet 824availibility Ahora
-
Unidad 1300-212price $1,688square feet 1,160availibility Ahora
-
Unidad 1100-112price $1,690square feet 1,160availibility Ahora
-
Unidad 1000-212price $1,703square feet 1,160availibility Ahora
-
Unidad 1500-012price $1,798square feet 1,272availibility Ahora
-
Unidad 1300-110price $1,798square feet 1,272availibility Ahora
-
Unidad 1200-304price $1,798square feet 1,272availibility 9-feb
-
Unidad 1600-311price $1,996square feet 1,641availibility Ahora
-
Unidad 1000-311price $1,996square feet 1,641availibility Ahora
-
Unidad 1000-301price $1,999square feet 1,641availibility Ahora
-
Unidad 1200-205price $1,532square feet 824availibility Ahora
-
Unidad 1200-013price $1,547square feet 824availibility Ahora
-
Unidad 1400-105price $1,582square feet 824availibility Ahora
-
Unidad 1300-212price $1,688square feet 1,160availibility Ahora
-
Unidad 1100-112price $1,690square feet 1,160availibility Ahora
-
Unidad 1000-212price $1,703square feet 1,160availibility Ahora
-
Unidad 1500-012price $1,798square feet 1,272availibility Ahora
-
Unidad 1300-110price $1,798square feet 1,272availibility Ahora
-
Unidad 1200-304price $1,798square feet 1,272availibility 9-feb
-
Unidad 1600-311price $1,996square feet 1,641availibility Ahora
-
Unidad 1000-311price $1,996square feet 1,641availibility Ahora
-
Unidad 1000-301price $1,999square feet 1,641availibility Ahora
Tarifas y políticas
Las tarifas que se indican a continuación son proporcionadas por la comunidad y pueden excluir los servicios públicos o complementos. Todos los pagos se realizan directamente a la propiedad y no son reembolsables a menos que se especifique lo contrario. Utiliza la Calculadora de Costos para determinar los costos según tus necesidades.
-
Elementos básicos por única vez
-
Pagadero al momento de la solicitud
-
Application Fee Per ApplicantPer Person Cobrado por solicitante.$75
-
-
Pagadero al momento de la solicitud
-
Perros
Restricciones:NoneLeer más Leer menosComentarios| Restrictions: None
-
Gatos
Restricciones:NoneComentarios| Restrictions: None
-
Otros
Renuncia de responsabilidad de los cargos de la propiedad: Based on community-supplied data and independent market research. Subject to change without notice. May exclude fees for mandatory or optional services and usage-based utilities.
Detalles
Información de la propiedad
-
Incorporado 2024
-
282 unidades/3 plantas
Recorridos 3D de Matterport
Selecciona una unidad para ver el precio y la disponibilidad
Acerca de Elevate at Topside
Experimente una vida de lujo en nuestra nueva comunidad, Elevate at Topside, en Louisville, Tennessee. Ofrecemos amplios apartamentos de una, dos y tres habitaciones diseñados para la comodidad y conveniencia modernas. Disfrute de características premium como tecnología de hogar inteligente y lavadora y secadora en la unidad, además de una variedad de comodidades estilo resort, como una espectacular piscina, un gimnasio de última generación y acogedores espacios al aire libre. Con una conveniente ubicación cerca del Aeropuerto McGhee Tyson, y el lujo adicional de estar a solo minutos del hermoso río Tennessee, Elevate at Topside ofrece la combinación perfecta de vida de lujo y acceso a todo lo que desearía tener cerca en el área metropolitana de Knoxville.
Elevate at Topside se encuentra en Blount County en el código postal 37777. Esta área está atendida por la zona de asistencia del Alcoa.
Características únicas
- Acabados de níquel cepillado
- Apartamentos nuevos de 1, 2 y 3 habitaciones
- Armarios para ropa blanca*
- Barras curvas para cortina de ducha
- Cabezales de ducha tipo lluvia
- Equipo de mantenimiento profesional en el sitio
- Mesa de ping pong al aire libre junto a la piscina
- Arrendamientos a corto plazo disponibles
- Barra de café de cortesía
- Casa club en el lugar con salón para residentes
- Centro de cuidado de automóviles
- Cerraduras y termostatos inteligentes para el hogar
- Dos estaciones de carga para vehículos eléctricos
- Equipo de gestión profesional en el sitio
- Grandes vestidores
- Mantenimiento de emergencia disponible las 24 horas
- Parque de bolsillo
- Pisos de vinilo estilo madera
- Comunidad que admite mascotas con parque para mascotas
- Eventos sociales para residentes
- Alfombras en los dormitorios
- Armarios dobles*
- Centro de fitness Elite
- Iluminación colgante
- Juegos de lavadora y secadora incluidos
- Planos de planta de concepto abierto
- Salón de negocios con espacio para reuniones
- Salpicaderos de cocina
- Ventiladores de techo en los dormitorios principales
- Área de parrilla a gas al aire libre
- Iluminación bajo encimera en cocinas
- Microondas empotrado
- Persianas de privacidad inalámbricas
- Sala de juegos con tejo, futbolín y Pacman
- Ubicación deseable en Louisville
- *En casas seleccionadas
- Cabañas al aire libre con chimenea y zona de estar
- Gabinetes de diseño estilo Shaker en tonos grises
- Servicios de valet trash
- Techos de 9 pies
- Terraza en la azotea con vistas
- Fregaderos de granja con grifos de cuello de cisne
- Garajes disponibles
- Patio o balcón privado
- Programa de recompensas de la comunidad
Comodidades de la comunidad
Piscina exterior
Gimnasio
Parque infantil
Sede del club
Terraza en azotea
Control de accesos
Centro de negocios
Parrilla
Servicios de la propiedad
- Servicio paquetería
- Control de accesos
- Mantenimiento in situ
- Property manager in situ
- Acceso 24 horas
- Actividades sociales planificadas
- Área de juegos para mascotas
- Estación de lavado de mascotas
- Carga de vehículos eléctricos
- Área de autolavado
Complejo compartido
- Centro de negocios
- Sede del club
- Salón
Actividad física y recreación
- Gimnasio
- Piscina exterior
- Parque infantil
- Sala de juegos
Características en exteriores
- Terraza en azotea
- Solárium
- Cabaña
- Parrilla
Características del apartamento
Lavadora/Secadora
Aire acondicionado
Lavavajillas
Acceso a Internet de alta velocidad
Vestidores
Cocina con isla
Encimeras de granito
Microondas
Características interiores
- Acceso a Internet de alta velocidad
- Wifi
- Lavadora/Secadora
- Aire acondicionado
- Calefacción
- Ventiladores de techo
- Preinstalación de cables
- Bañera/Ducha
Características y electrodomésticos de la cocina
- Lavavajillas
- Zona de eliminación de desechos
- Máquina de hielo
- Encimeras de granito
- Electrodomésticos de acero inoxidable
- Cocina con isla
- Cocina comedor
- Cocina
- Microondas
- Horno
- Fogón
- Nevera
- Congelador
- Cajón calientaplatos
- Agua caliente instantánea
Detalles del modelo
- Alfombra
- Vestidores
- Balcón
- Patio
Las ciudades de Maryville y Alcoa están a 16 millas al sur de Knoxville. Además de la cantidad de homes para alquiler en el área, estas ciudades hermano, tienen impresionantes vistas a la montaña y con fácil acceso a las Great Smoky Mountains. Los residentes de esta área hacer mucho de tus compras ya sea en el Midland Shopping Center o Hamilton Crossing. Aquí, podrás encontrar todo lo que necesite, desde la de Dollar General de Dick Sporting Goods y Walmart. Los residentes prefieren Viena Coffee House para disfrutar de tu café de la mañana. Y cuando busque un lugar para dejarse llevar, los residentes de Maryville y Alcoa Brackins frecuente de Blues Club y Bodegón, cebada y Pizzeria.
Obtén más información sobre la vida en Maryville/AlcoaCompara los promedios de renta base del vecindario y la ciudad por número de dormitorios.
| Maryville/Alcoa | Louisville, TN | |
|---|---|---|
| Estudio | $1,094 | $414 |
| 1 Habitación | $1,226 | $1,046 |
| 2 Habitaciones | $1,381 | $1,341 |
| 3 Habitaciones | $1,676 | $1,711 |
- Servicio paquetería
- Control de accesos
- Mantenimiento in situ
- Property manager in situ
- Acceso 24 horas
- Actividades sociales planificadas
- Área de juegos para mascotas
- Estación de lavado de mascotas
- Carga de vehículos eléctricos
- Área de autolavado
- Centro de negocios
- Sede del club
- Salón
- Terraza en azotea
- Solárium
- Cabaña
- Parrilla
- Gimnasio
- Piscina exterior
- Parque infantil
- Sala de juegos
- Acabados de níquel cepillado
- Apartamentos nuevos de 1, 2 y 3 habitaciones
- Armarios para ropa blanca*
- Barras curvas para cortina de ducha
- Cabezales de ducha tipo lluvia
- Equipo de mantenimiento profesional en el sitio
- Mesa de ping pong al aire libre junto a la piscina
- Arrendamientos a corto plazo disponibles
- Barra de café de cortesía
- Casa club en el lugar con salón para residentes
- Centro de cuidado de automóviles
- Cerraduras y termostatos inteligentes para el hogar
- Dos estaciones de carga para vehículos eléctricos
- Equipo de gestión profesional en el sitio
- Grandes vestidores
- Mantenimiento de emergencia disponible las 24 horas
- Parque de bolsillo
- Pisos de vinilo estilo madera
- Comunidad que admite mascotas con parque para mascotas
- Eventos sociales para residentes
- Alfombras en los dormitorios
- Armarios dobles*
- Centro de fitness Elite
- Iluminación colgante
- Juegos de lavadora y secadora incluidos
- Planos de planta de concepto abierto
- Salón de negocios con espacio para reuniones
- Salpicaderos de cocina
- Ventiladores de techo en los dormitorios principales
- Área de parrilla a gas al aire libre
- Iluminación bajo encimera en cocinas
- Microondas empotrado
- Persianas de privacidad inalámbricas
- Sala de juegos con tejo, futbolín y Pacman
- Ubicación deseable en Louisville
- *En casas seleccionadas
- Cabañas al aire libre con chimenea y zona de estar
- Gabinetes de diseño estilo Shaker en tonos grises
- Servicios de valet trash
- Techos de 9 pies
- Terraza en la azotea con vistas
- Fregaderos de granja con grifos de cuello de cisne
- Garajes disponibles
- Patio o balcón privado
- Programa de recompensas de la comunidad
- Acceso a Internet de alta velocidad
- Wifi
- Lavadora/Secadora
- Aire acondicionado
- Calefacción
- Ventiladores de techo
- Preinstalación de cables
- Bañera/Ducha
- Lavavajillas
- Zona de eliminación de desechos
- Máquina de hielo
- Encimeras de granito
- Electrodomésticos de acero inoxidable
- Cocina con isla
- Cocina comedor
- Cocina
- Microondas
- Horno
- Fogón
- Nevera
- Congelador
- Cajón calientaplatos
- Agua caliente instantánea
- Alfombra
- Vestidores
- Balcón
- Patio
| Lunes | 10am - 6pm |
|---|---|
| Martes | 10am - 6pm |
| Miércoles | 10am - 6pm |
| Jueves | 10am - 6pm |
| Viernes | 10am - 6pm |
| Sábado | 10am - 5pm |
| Domingo | Cerrado |
| Institutos y Universidades | Distancia de | ||
|---|---|---|---|
| Institutos y Universidades | Dist. | ||
| En coche: | 15 minutos | 8.5 mi | |
| En coche: | 17 minutos | 12.3 mi | |
| En coche: | 17 minutos | 12.7 mi | |
| En coche: | 26 minutos | 16.0 mi |
 La Calificación de GreatSchools ayuda a los padres a comparar las escuelas dentro de un Estado basado en una variedad de indicadores de calidad y proporciona una imagen útil de la eficacia con la que cada escuela sirve a todos sus estudiantes. Las calificaciones están en una escala de 1 (por debajo del promedio) a 10 (encima del promedio) y puede incluir los puntajes de prueba, preparación universitaria, progreso académico, cursos avanzados, equidad, disciplina y datos de asistencia. Nosotros también recomendamos a los padres visitar las escuelas, considerar otra información sobre el desempeño y los programas escolares, y tener en cuenta las necesidades de la familia como parte del proceso de selección de la escuela.
La Calificación de GreatSchools ayuda a los padres a comparar las escuelas dentro de un Estado basado en una variedad de indicadores de calidad y proporciona una imagen útil de la eficacia con la que cada escuela sirve a todos sus estudiantes. Las calificaciones están en una escala de 1 (por debajo del promedio) a 10 (encima del promedio) y puede incluir los puntajes de prueba, preparación universitaria, progreso académico, cursos avanzados, equidad, disciplina y datos de asistencia. Nosotros también recomendamos a los padres visitar las escuelas, considerar otra información sobre el desempeño y los programas escolares, y tener en cuenta las necesidades de la familia como parte del proceso de selección de la escuela.
Ver la metodología de calificación de GreatSchools
Datos proporcionados por GreatSchools.org © 2026. Todos los derechos reservados.
Elevate at Topside Fotos
-
Elevate at Topside
-
1 habitación, 1 baño - 824 pies cuadrados
-
-
-
-
-
-
-
Planos de modelos
-
1 Habitación
-
2 Habitaciones
-
2 Habitaciones
-
3 Habitaciones
Elevate at Topside tiene unidades con lavadoras y secadoras incluidas, lo que hace que el día de lavandería sea simple para los residentes.
Los servicios públicos no están incluidos en el alquiler. Los residentes deben planear el establecimiento y pago de todos los servicios por separado.
Hay estacionamiento disponible en Elevate at Topside. Comunícate con esta propiedad para conocer detalles.
Elevate at Topside tiene uno a tres-dormitorios con alquileres que van desde $1,532/mes hasta $2,792/mes.
Sí, Elevate at Topside acepta mascotas. Pueden aplicarse restricciones de razas, límites de peso y tarifas adicionales. Consulta la política de mascotas de esta propiedad.
Una buena regla general es no dedicar más del 30% de sus ingresos brutos al alquiler. Basado en el alquiler más bajo disponible de esta propiedad de $1,532 para un uno-dormitorio, necesitarías ganar aproximadamente $61,280 al año para calificar. ¿Quieres revisar tu presupuesto? Calcula cuánto alquiler puedes pagar con nuestra calculadora de asequibilidad de alquiler.
Elevate at Topside actualmente no está ofreciendo ninguna promoción de alquiler. Vuelve pronto, ya que las promociones cambian con frecuencia.
¡Sí! Elevate at Topside ofrece 4 recorridos en 3D de Matterport. Explora diferentes planos y ve los detalles de las unidades, todo sin salir de casa.
¿Qué son las clasificaciones Walk Score®, Transit Score® y Bike Score®?
Walk Score® mide la viabilidad peatonal de cualquier dirección. Transit Score® mide el acceso a transporte público. Bike Score® mide la infraestructura de rutas para bicicletas de cualquier dirección.
¿Qué es una clasificación de puntaje de ruido?
La clasificación de puntaje de ruido es el conjunto del ruido provocado por el transito de vehículos o de aviones y de fuentes locales.









