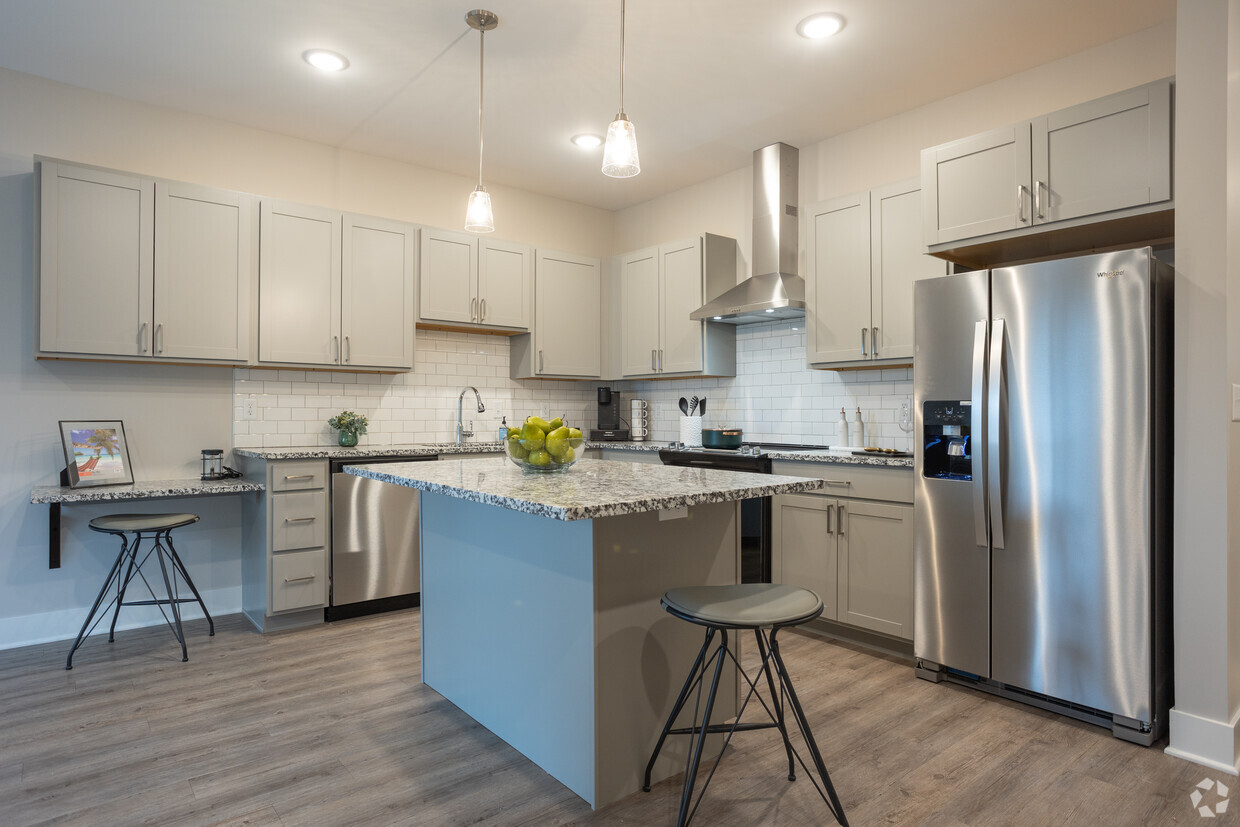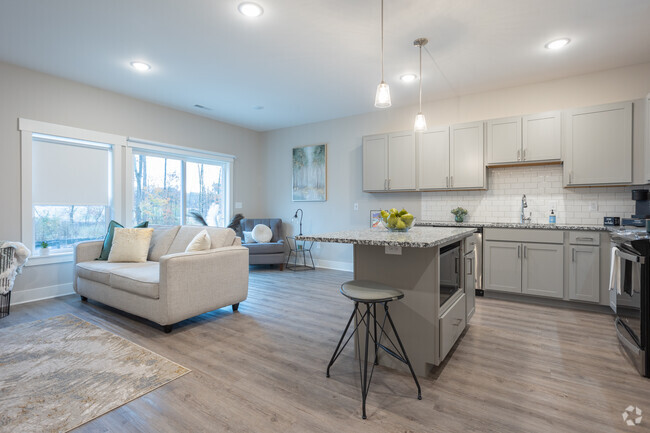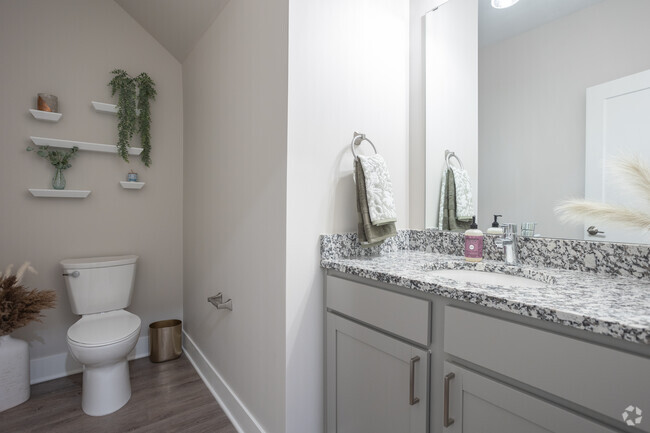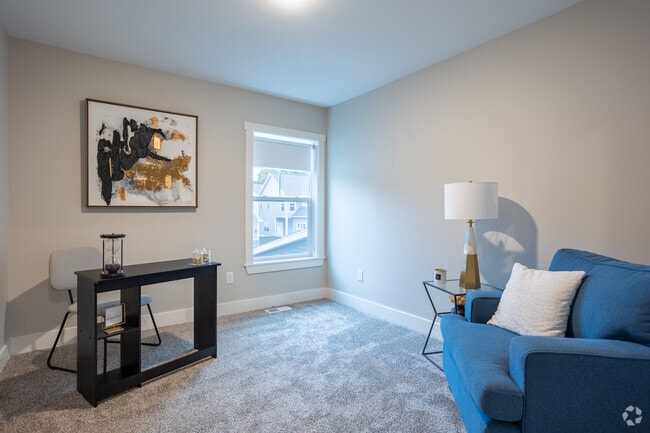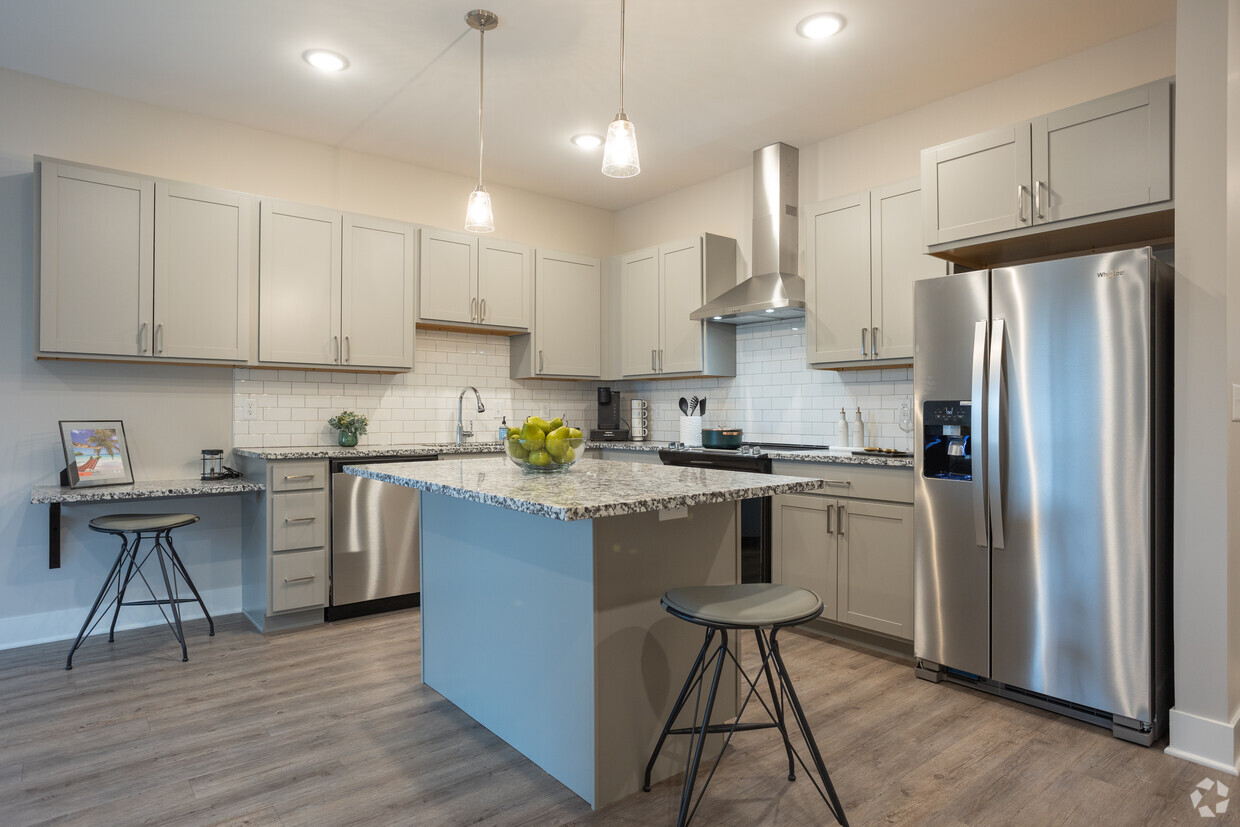Eden Forest Townhomes
1190 Fairbourne Dr,
Grand Rapids,
MI
49508
El sitio web de la propiedad

-
Alquiler mensual
Llamar por precio
-
Habitaciones
2 - 3 habitaciones
-
Baños
2.5 baños
-
Pies cuadrados
1,238 - 1,725 pies²

Descubra elegantes casas adosadas de dos y tres habitaciones en Kentwood, MI, a solo minutos de la M-6 y a 15 minutos en coche del centro de Grand Rapids. Nuestra comunidad combina espacios amplios, toques de diseño clásico y comodidades modernas para crear un hogar elegante y cómodo. En el interior, los suaves tonos grises y perlados se combinan con detalles de estilo artesanal para una apariencia refinada que complementa cualquier decoración. Ya sea que viaje a Grand Rapids, explore las atracciones cercanas o simplemente se relaje en casa, Eden Forest Townhomes le ofrece un entorno tranquilo y bien cuidado.
Puntos destacados
- Nueva construcción
- Vestidores
- Oficina
- Cocina con isla
Precios y modelos
-
Unidad 6285Cprice Llamar por preciosquare feet 1,345availibility Ahora
-
Unidad 6330Bprice Llamar por preciosquare feet 1,345availibility Ahora
-
Unidad 6330Cprice Llamar por preciosquare feet 1,345availibility Ahora
-
Unidad 1191Cprice Llamar por preciosquare feet 1,450availibility Ahora
-
Unidad 1189Aprice Llamar por preciosquare feet 1,725availibility Ahora
-
Unidad 1183Aprice Llamar por preciosquare feet 1,725availibility Ahora
-
Unidad 6277Aprice Llamar por preciosquare feet 1,725availibility Ahora
-
Unidad 1192Aprice Llamar por preciosquare feet 1,475availibility Ahora
-
Unidad 1198Aprice Llamar por preciosquare feet 1,475availibility Ahora
-
Unidad 1198Dprice Llamar por preciosquare feet 1,475availibility Ahora
-
Unidad 6285Cprice Llamar por preciosquare feet 1,345availibility Ahora
-
Unidad 6330Bprice Llamar por preciosquare feet 1,345availibility Ahora
-
Unidad 6330Cprice Llamar por preciosquare feet 1,345availibility Ahora
-
Unidad 1191Cprice Llamar por preciosquare feet 1,450availibility Ahora
-
Unidad 1189Aprice Llamar por preciosquare feet 1,725availibility Ahora
-
Unidad 1183Aprice Llamar por preciosquare feet 1,725availibility Ahora
-
Unidad 6277Aprice Llamar por preciosquare feet 1,725availibility Ahora
-
Unidad 1192Aprice Llamar por preciosquare feet 1,475availibility Ahora
-
Unidad 1198Aprice Llamar por preciosquare feet 1,475availibility Ahora
-
Unidad 1198Dprice Llamar por preciosquare feet 1,475availibility Ahora
Tarifas y políticas
Las tarifas que se indican a continuación son proporcionadas por la comunidad y pueden excluir los servicios públicos o complementos. Todos los pagos se realizan directamente a la propiedad y no son reembolsables a menos que se especifique lo contrario.
-
Elementos básicos por única vez
-
Pagadero al momento de la mudanza
-
Holding FeeThe holding fee is due at the time of application; this is refundable if the application is not approved or if the applicant cancels within 24 hours of receiving approval, otherwise, the holding fee is applied toward the security deposit. Cobrado por unidad.$250
-
Administrative FeeThe administrative fee is per applicant and non-refundable. Cobrado por unidad.$75
-
-
Pagadero al momento de la mudanza
-
Perros
Restricciones:NoneLeer más Leer menosComentariosOne-time non-refundable pet fee of $450, with a monthly pet rent of $35 per pet, and a maximum of two pets. 100% pet friendly, no breed or weight restrictions!
-
Gatos
Restricciones:NoneComentariosOne-time non-refundable pet fee of $450, with a monthly pet rent of $35 per pet, and a maximum of two pets. 100% pet friendly, no breed or weight restrictions!
-
Otros
Renuncia de responsabilidad de los cargos de la propiedad: Based on community-supplied data and independent market research. Subject to change without notice. May exclude fees for mandatory or optional services and usage-based utilities.
Detalles
Información de la propiedad
-
Incorporado 2024
-
114 unidades/2 plantas
Recorridos 3D de Matterport
Selecciona una unidad para ver el precio y la disponibilidad
Acerca de Eden Forest Townhomes
Descubra elegantes casas adosadas de dos y tres habitaciones en Kentwood, MI, a solo minutos de la M-6 y a 15 minutos en coche del centro de Grand Rapids. Nuestra comunidad combina espacios amplios, toques de diseño clásico y comodidades modernas para crear un hogar elegante y cómodo. En el interior, los suaves tonos grises y perlados se combinan con detalles de estilo artesanal para una apariencia refinada que complementa cualquier decoración. Ya sea que viaje a Grand Rapids, explore las atracciones cercanas o simplemente se relaje en casa, Eden Forest Townhomes le ofrece un entorno tranquilo y bien cuidado.
Eden Forest Townhomes se encuentra en Kent County en el código postal 49508. Esta área está atendida por la zona de asistencia del Kentwood Public Schools.
Características únicas
- Cerca de Prairie Wolf Park
- Pisos de vinilo de lujo
- A minutos de la M-6 y la US131
- Ubicación privilegiada cerca de Grand Rapids
- Ubicado en el municipio de Gaines
- Casas adosadas de nueva construcción
- Condiciones de arrendamiento flexibles
- Internet de alta velocidad
- Mezcla de conveniencia y elegancia
- Amplios planos de planta
- Área verde común
- Cerca del parque Creekside
- Comunidad que admite mascotas
- Garajes adjuntos de uno y dos puestos
- Ventanas de doble panel
- Cocinas espaciosas
- Cuidado del césped incluido
- Estufa eléctrica
- Acabados de diseño
- Aire acondicionado central
- Lavadora y secadora en la unidad
- Remoción de nieve incluida
- Casas de entrada cero disponibles
- Diseño contemporáneo con materiales naturales
- Islas de cocina en casas adosadas seleccionadas
- Refrigerador con máquina de hielo
- Alfombras en los dormitorios
- Ubicado en un entorno boscoso
Comodidades de la comunidad
- Almacén/trastero
Características del apartamento
Lavadora/Secadora
Aire acondicionado
Lavavajillas
Acceso a Internet de alta velocidad
- Acceso a Internet de alta velocidad
- Lavadora/Secadora
- Aire acondicionado
- Lavavajillas
- Máquina de hielo
- Encimeras de granito
- Electrodomésticos de acero inoxidable
- Cocina con isla
- Cocina
- Microondas
- Nevera
- Alfombra
- Suelos de vinilo
- Oficina
- Vestidores
- Ventanas de doble panel
- Cubiertas de ventanas
- Césped
Una vez que comienza a disfruta del Grand Rapids que desearás conocer. Está ubicado a poca distancia de las hermosas orillas del lago y a la derecha en el medio de la huerta país. Hay muchísimo para hacer para cada miembro de la familia para disfrutar y celebrar.
Encontrar apartamentos en alquiler en Grand Rapids, MI
Dependiendo de lo que parte de la ciudad, que está planeando para ir a, tendrá varias opciones disponibles. En la esquina sudoeste de Grand Rapids, estudiantes universitarios que asisten a Grand Valley State University pueden encontrar un cómodo alojamiento ubicado en la ciudad, pero aún así cerca del campus universitario.
Vecindarios populares en Grand Rapids, MI
El Walker/ Standale área en el lado noroeste es una de las mejores zonas de la ciudad. East Grand Rapids es el lugar de nacimiento del presidente Gerald R. Ford y es conocido por tus hermosas homes y bajo, tasa de crimen.
Obtén más información sobre la vida en Grand Rapids- Almacén/trastero
- Cerca de Prairie Wolf Park
- Pisos de vinilo de lujo
- A minutos de la M-6 y la US131
- Ubicación privilegiada cerca de Grand Rapids
- Ubicado en el municipio de Gaines
- Casas adosadas de nueva construcción
- Condiciones de arrendamiento flexibles
- Internet de alta velocidad
- Mezcla de conveniencia y elegancia
- Amplios planos de planta
- Área verde común
- Cerca del parque Creekside
- Comunidad que admite mascotas
- Garajes adjuntos de uno y dos puestos
- Ventanas de doble panel
- Cocinas espaciosas
- Cuidado del césped incluido
- Estufa eléctrica
- Acabados de diseño
- Aire acondicionado central
- Lavadora y secadora en la unidad
- Remoción de nieve incluida
- Casas de entrada cero disponibles
- Diseño contemporáneo con materiales naturales
- Islas de cocina en casas adosadas seleccionadas
- Refrigerador con máquina de hielo
- Alfombras en los dormitorios
- Ubicado en un entorno boscoso
- Acceso a Internet de alta velocidad
- Lavadora/Secadora
- Aire acondicionado
- Lavavajillas
- Máquina de hielo
- Encimeras de granito
- Electrodomésticos de acero inoxidable
- Cocina con isla
- Cocina
- Microondas
- Nevera
- Alfombra
- Suelos de vinilo
- Oficina
- Vestidores
- Ventanas de doble panel
- Cubiertas de ventanas
- Césped
| Lunes | 8:30am - 5pm |
|---|---|
| Martes | 8:30am - 5pm |
| Miércoles | 8:30am - 5pm |
| Jueves | 8:30am - 5pm |
| Viernes | 8:30am - 5pm |
| Sábado | Cerrado |
| Domingo | Cerrado |
| Institutos y Universidades | Distancia de | ||
|---|---|---|---|
| Institutos y Universidades | Dist. | ||
| En coche: | 10 minutos | 5.9 mi | |
| En coche: | 16 minutos | 8.4 mi | |
| En coche: | 17 minutos | 8.9 mi | |
| En coche: | 15 minutos | 10.5 mi |
 La Calificación de GreatSchools ayuda a los padres a comparar las escuelas dentro de un Estado basado en una variedad de indicadores de calidad y proporciona una imagen útil de la eficacia con la que cada escuela sirve a todos sus estudiantes. Las calificaciones están en una escala de 1 (por debajo del promedio) a 10 (encima del promedio) y puede incluir los puntajes de prueba, preparación universitaria, progreso académico, cursos avanzados, equidad, disciplina y datos de asistencia. Nosotros también recomendamos a los padres visitar las escuelas, considerar otra información sobre el desempeño y los programas escolares, y tener en cuenta las necesidades de la familia como parte del proceso de selección de la escuela.
La Calificación de GreatSchools ayuda a los padres a comparar las escuelas dentro de un Estado basado en una variedad de indicadores de calidad y proporciona una imagen útil de la eficacia con la que cada escuela sirve a todos sus estudiantes. Las calificaciones están en una escala de 1 (por debajo del promedio) a 10 (encima del promedio) y puede incluir los puntajes de prueba, preparación universitaria, progreso académico, cursos avanzados, equidad, disciplina y datos de asistencia. Nosotros también recomendamos a los padres visitar las escuelas, considerar otra información sobre el desempeño y los programas escolares, y tener en cuenta las necesidades de la familia como parte del proceso de selección de la escuela.
Ver la metodología de calificación de GreatSchools
Datos proporcionados por GreatSchools.org © 2026. Todos los derechos reservados.
Eden Forest Townhomes Fotos
-
Eden Forest Townhomes
-
Willow 3D Tour
-
2 habitaciones, 2,5 baños, 119,5 m², sala de estar
-
2 habitaciones, 2,5 baños, 119,5 m², sala de estar
-
2 habitaciones, 2,5 baños, 119,5 m², baño
-
2 habitaciones, 2,5 baños - 119,5 m² - Habitación 1
-
2 habitaciones, 2,5 baños, 119,5 m², baño 1
-
2 habitaciones, 2,5 baños, 119,5 m², dormitorio 2
-
2 habitaciones, 2,5 baños, 119,5 m², baño 2
Planos de modelos
-
2 Habitaciones
-
2 Habitaciones
-
3 Habitaciones
-
3 Habitaciones
-
3 Habitaciones
-
3 Habitaciones
Apartamentos cercanos
A 50 millas de Eden Forest Townhomes
-
The Vue at Rivertown Park Townhomes
3479 Crystal River St
Wyoming, MI 49418
Llamar por precio
3 Hab 6.0 mi
-
Broadview Apartment Homes
6287 Laneview Dr SE
Caledonia, MI 49316
Llamar por precio
2 Hab 7.1 mi
-
Michigan Street Apartment Homes
1542 Michigan St NE
Grand Rapids, MI 49503
Llamar por precio
2-3 Hab 8.0 mi
-
Ventura Townhouses LLC
14869 Camino Ct
West Olive, MI 49460
Llamar por precio
3 Hab 26.9 mi
Eden Forest Townhomes tiene unidades con lavadoras y secadoras incluidas, lo que hace que el día de lavandería sea simple para los residentes.
Los servicios públicos no están incluidos en el alquiler. Los residentes deben planear el establecimiento y pago de todos los servicios por separado.
Hay estacionamiento disponible en Eden Forest Townhomes. Comunícate con esta propiedad para conocer detalles.
Sí, Eden Forest Townhomes acepta mascotas. Pueden aplicarse restricciones de razas, límites de peso y tarifas adicionales. Consulta la política de mascotas de esta propiedad.
Eden Forest Townhomes actualmente no está ofreciendo ninguna promoción de alquiler. Vuelve pronto, ya que las promociones cambian con frecuencia.
¡Sí! Eden Forest Townhomes ofrece 2 recorridos en 3D de Matterport. Explora diferentes planos y ve los detalles de las unidades, todo sin salir de casa.
¿Qué son las clasificaciones Walk Score®, Transit Score® y Bike Score®?
Walk Score® mide la viabilidad peatonal de cualquier dirección. Transit Score® mide el acceso a transporte público. Bike Score® mide la infraestructura de rutas para bicicletas de cualquier dirección.
¿Qué es una clasificación de puntaje de ruido?
La clasificación de puntaje de ruido es el conjunto del ruido provocado por el transito de vehículos o de aviones y de fuentes locales.
