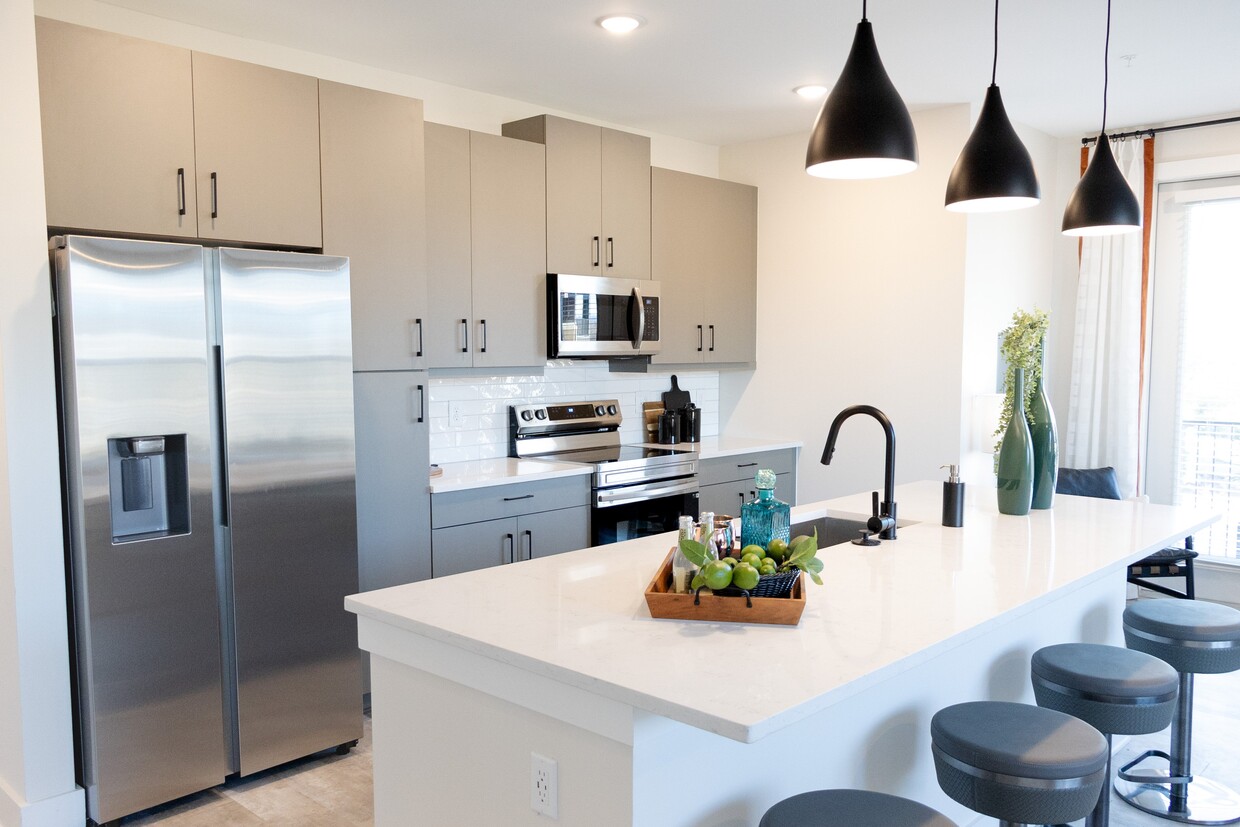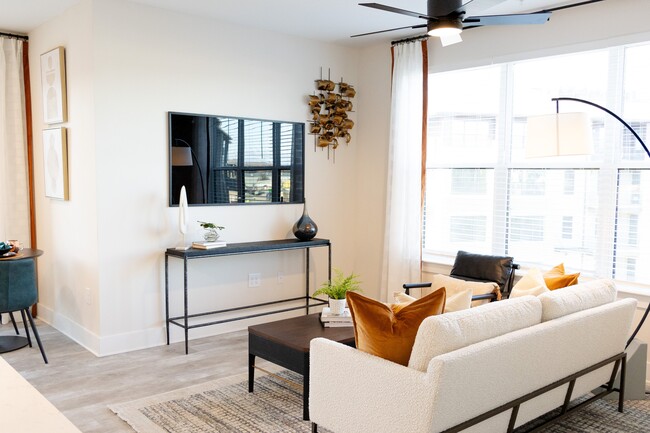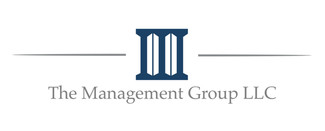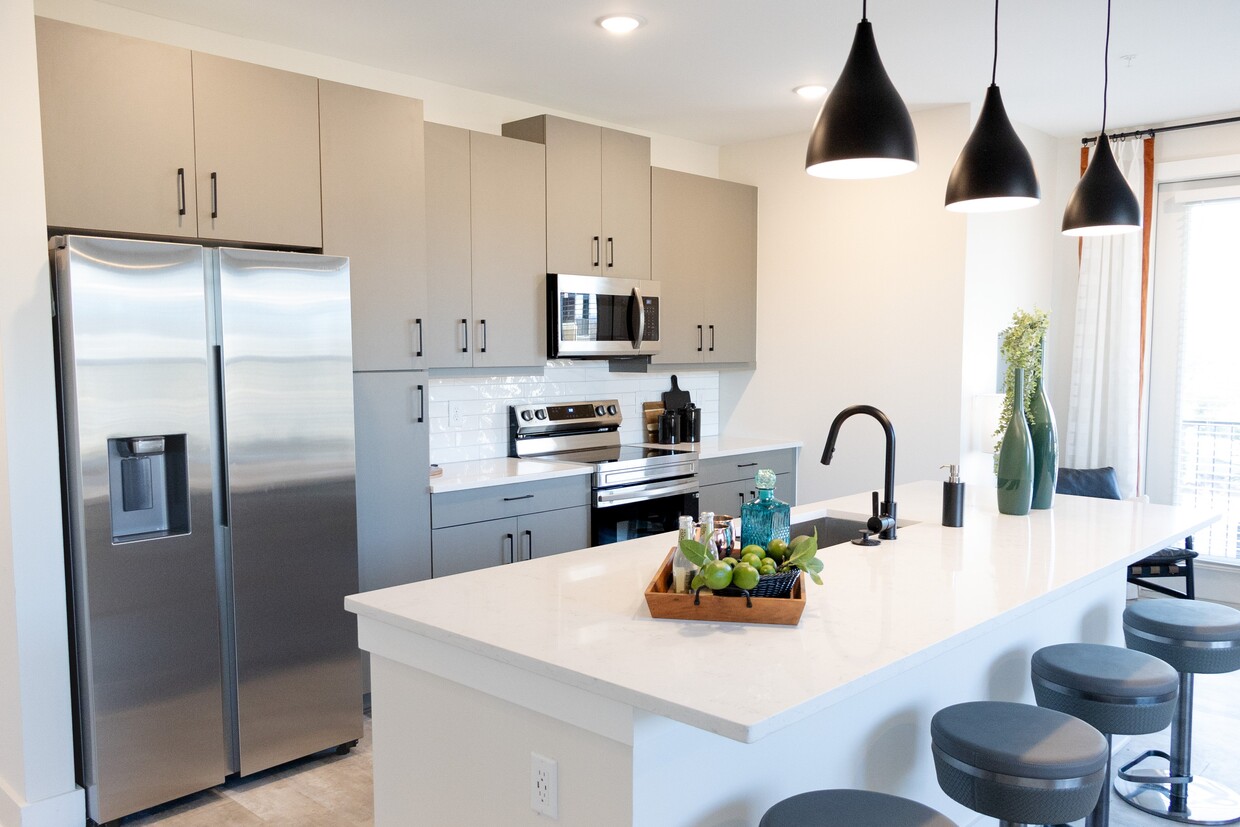District at Riverside Apartments
1322 District Ln,
Chattanooga,
TN
37406
-
Alquiler mensual
$1,413 - $3,016
-
Habitaciones
Estudio - 2 habitaciones
-
Baños
1 - 2 baños
-
Pies cuadrados
676 - 1,150 pies²
Programa de Empleador Preferido: ¡Reciba $400 de descuento en el primer mes completo de renta! ¡Pregunte a nuestro equipo si su empleador califica! *Sujeto a cambios. Pueden aplicarse restricciones. Contacte a nuestro equipo para más detalles.
Puntos destacados
- Nueva construcción
- Frente al mar
- Estación de lavado de mascotas
- Techos altos
- Piscina exterior
- Vestidores
- Actividades sociales planificadas
- Área de juegos para mascotas
- Control de accesos
Precios y modelos
-
Unidad 2124price $1,438square feet 676availibility Ahora
-
Unidad 3132price $1,438square feet 676availibility 6-mar
-
Unidad 4418price $1,413square feet 676availibility 18-mar
-
Unidad 5321price $1,589square feet 722availibility Ahora
-
Unidad 4413price $1,590square feet 726availibility Ahora
-
Unidad 2247price $1,618square feet 783availibility Ahora
-
Unidad 2348price $1,618square feet 783availibility 12-mar
-
Unidad 3412price $1,967square feet 1,091availibility Ahora
-
Unidad 3312price $1,932square feet 1,091availibility 27-abr
-
Unidad 3424price $1,967square feet 1,091availibility 10-may
-
Unidad 4222price $2,054square feet 1,150availibility Ahora
-
Unidad 1351price $2,109square feet 1,150availibility Ahora
-
Unidad 4121price $2,134square feet 1,150availibility Ahora
-
Unidad 2124price $1,438square feet 676availibility Ahora
-
Unidad 3132price $1,438square feet 676availibility 6-mar
-
Unidad 4418price $1,413square feet 676availibility 18-mar
-
Unidad 5321price $1,589square feet 722availibility Ahora
-
Unidad 4413price $1,590square feet 726availibility Ahora
-
Unidad 2247price $1,618square feet 783availibility Ahora
-
Unidad 2348price $1,618square feet 783availibility 12-mar
-
Unidad 3412price $1,967square feet 1,091availibility Ahora
-
Unidad 3312price $1,932square feet 1,091availibility 27-abr
-
Unidad 3424price $1,967square feet 1,091availibility 10-may
-
Unidad 4222price $2,054square feet 1,150availibility Ahora
-
Unidad 1351price $2,109square feet 1,150availibility Ahora
-
Unidad 4121price $2,134square feet 1,150availibility Ahora
Tarifas y políticas
Las tarifas que se indican a continuación son proporcionadas por la comunidad y pueden excluir los servicios públicos o complementos. Todos los pagos se realizan directamente a la propiedad y no son reembolsables a menos que se especifique lo contrario.
-
Elementos básicos por única vez
-
Pagadero al momento de la solicitud
-
Application Fee Per ApplicantCobrado por solicitante.$100
-
-
Pagadero al momento de la mudanza
-
Administrative FeeReservation Fee Cobrado por unidad.$150
-
-
Pagadero al momento de la solicitud
-
Perros
Restricciones:NoneLeer más Leer menosComentarios| Restrictions: None
-
Gatos
Restricciones:NoneComentarios| Restrictions: None
-
Garaje
Renuncia de responsabilidad de los cargos de la propiedad: Based on community-supplied data and independent market research. Subject to change without notice. May exclude fees for mandatory or optional services and usage-based utilities.
Detalles
Opciones del contrato
-
Contratos de arrendamiento de 6 - 15 meses
-
Alquiler de corto plazo
Información de la propiedad
-
Incorporado 2024
-
326 unidades/4 plantas
Recorridos 3D de Matterport
Acerca de District at Riverside Apartments
Programa de Empleador Preferido: ¡Reciba $400 de descuento en el primer mes completo de renta! ¡Pregunte a nuestro equipo si su empleador califica! *Sujeto a cambios. Pueden aplicarse restricciones. Contacte a nuestro equipo para más detalles.
District at Riverside Apartments se encuentra en Hamilton County en el código postal 37406. Esta área está atendida por la zona de asistencia del Hamilton County.
Características únicas
- Alquiler gratuito de bicicletas y tablas de paddle surf
- Armarios grandes
- Club nocturno
- Jardín de actividades
- Suelos de tablones inspirados en hormigón
- Ventilador de techo
- Área de barbacoa/picnic
- Billar
- Eventos para mascotas residentes
- Salón con fogata al aire libre
- Acceso para sillas de ruedas
- Primer piso
- Salidas USB
- Salón clandestino
- Techos de hasta 10 pies*
- Tejido de alfombra
- Conexión para lavadora y secadora
- Lavadora y secadora apiladas
- Vista al patio*
- Acabados en negro mate
- Acondicionador de aire
- Biblioteca
- Bochas
- Comunidad 100% libre de humo
- Piso superior
- Almacenamiento gratuito de bicicletas y kayaks
- Estaciones de carga para vehículos eléctricos
- Gabinetes elegantes de color gris
- Grifo de cocina de cuello de cisne
- Lámparas colgantes de cocina
- Patio/Balcón
- Ping pong al aire libre
- Portabicicletas
- Riego de plantas
- Salpicadero de azulejos texturizados
- Vista del patio
- Electrodomésticos eficientes
- Estaciones de parrilla
- Lavadora y secadora de lado a lado
- Vistas al río*
- Acceso a Tennessee Riverwalk
- Amplio vestidor
- Edificio verde
- Luces debajo del gabinete
- Parque para perros
- Vista a la piscina
- Vista a la piscina*
Comodidades de la comunidad
Piscina exterior
Gimnasio
Ascensor
Sede del club
Control de accesos
Centro de negocios
Parrilla
Comunidad cerrada
Servicios de la propiedad
- Servicio paquetería
- Wifi
- Control de accesos
- Mantenimiento in situ
- Property manager in situ
- Acceso 24 horas
- Recolección de basura: puerta a puerta
- Servicios en línea
- Actividades sociales planificadas
- Área de juegos para mascotas
- Estación de lavado de mascotas
- Carga de vehículos eléctricos
- Entrada con llavero electrónico
Complejo compartido
- Ascensor
- Centro de negocios
- Sede del club
- Salón
Actividad física y recreación
- Gimnasio
- Piscina exterior
- Almacenamiento de bicicletas
- Senderos para caminar/montar en bicicleta
Características en exteriores
- Comunidad cerrada
- Patio
- Parrilla
- Zona de pícnic
- Frente al mar
- Parque para perros
Características del apartamento
Lavadora/Secadora
Aire acondicionado
Lavavajillas
Conexiones para lavadora/secadora
Acceso a Internet de alta velocidad
Vestidores
Cocina con isla
Microondas
Características interiores
- Acceso a Internet de alta velocidad
- Wifi
- Lavadora/Secadora
- Conexiones para lavadora/secadora
- Aire acondicionado
- Calefacción
- Ventiladores de techo
- Libre de humo
- Preinstalación de cables
- Compactador de basura
- Bañera/Ducha
- Accesible en sillas de ruedas (habitaciones)
Características y electrodomésticos de la cocina
- Lavavajillas
- Zona de eliminación de desechos
- Máquina de hielo
- Electrodomésticos de acero inoxidable
- Cocina con isla
- Cocina comedor
- Cocina
- Microondas
- Horno
- Fogón
- Nevera
- Congelador
- Encimeras de cuarzo
Detalles del modelo
- Alfombra
- Suelos de vinilo
- Techos altos
- Vistas
- Vestidores
- Armario de ropa blanca
- Cubiertas de ventanas
- Dormitorios grandes
- Balcón
- Patio
Compara los promedios de renta base del vecindario y la ciudad por número de dormitorios.
| Amnicola-East Chattanooga | Chattanooga, TN | |
|---|---|---|
| Estudio | $1,423 | $1,053 |
| 1 Habitación | $1,587 | $1,244 |
| 2 Habitaciones | $2,059 | $1,453 |
| 3 Habitaciones | - | $1,761 |
- Servicio paquetería
- Wifi
- Control de accesos
- Mantenimiento in situ
- Property manager in situ
- Acceso 24 horas
- Recolección de basura: puerta a puerta
- Servicios en línea
- Actividades sociales planificadas
- Área de juegos para mascotas
- Estación de lavado de mascotas
- Carga de vehículos eléctricos
- Entrada con llavero electrónico
- Ascensor
- Centro de negocios
- Sede del club
- Salón
- Comunidad cerrada
- Patio
- Parrilla
- Zona de pícnic
- Frente al mar
- Parque para perros
- Gimnasio
- Piscina exterior
- Almacenamiento de bicicletas
- Senderos para caminar/montar en bicicleta
- Alquiler gratuito de bicicletas y tablas de paddle surf
- Armarios grandes
- Club nocturno
- Jardín de actividades
- Suelos de tablones inspirados en hormigón
- Ventilador de techo
- Área de barbacoa/picnic
- Billar
- Eventos para mascotas residentes
- Salón con fogata al aire libre
- Acceso para sillas de ruedas
- Primer piso
- Salidas USB
- Salón clandestino
- Techos de hasta 10 pies*
- Tejido de alfombra
- Conexión para lavadora y secadora
- Lavadora y secadora apiladas
- Vista al patio*
- Acabados en negro mate
- Acondicionador de aire
- Biblioteca
- Bochas
- Comunidad 100% libre de humo
- Piso superior
- Almacenamiento gratuito de bicicletas y kayaks
- Estaciones de carga para vehículos eléctricos
- Gabinetes elegantes de color gris
- Grifo de cocina de cuello de cisne
- Lámparas colgantes de cocina
- Patio/Balcón
- Ping pong al aire libre
- Portabicicletas
- Riego de plantas
- Salpicadero de azulejos texturizados
- Vista del patio
- Electrodomésticos eficientes
- Estaciones de parrilla
- Lavadora y secadora de lado a lado
- Vistas al río*
- Acceso a Tennessee Riverwalk
- Amplio vestidor
- Edificio verde
- Luces debajo del gabinete
- Parque para perros
- Vista a la piscina
- Vista a la piscina*
- Acceso a Internet de alta velocidad
- Wifi
- Lavadora/Secadora
- Conexiones para lavadora/secadora
- Aire acondicionado
- Calefacción
- Ventiladores de techo
- Libre de humo
- Preinstalación de cables
- Compactador de basura
- Bañera/Ducha
- Accesible en sillas de ruedas (habitaciones)
- Lavavajillas
- Zona de eliminación de desechos
- Máquina de hielo
- Electrodomésticos de acero inoxidable
- Cocina con isla
- Cocina comedor
- Cocina
- Microondas
- Horno
- Fogón
- Nevera
- Congelador
- Encimeras de cuarzo
- Alfombra
- Suelos de vinilo
- Techos altos
- Vistas
- Vestidores
- Armario de ropa blanca
- Cubiertas de ventanas
- Dormitorios grandes
- Balcón
- Patio
| Lunes | 9am - 6pm |
|---|---|
| Martes | 9am - 6pm |
| Miércoles | 9am - 6pm |
| Jueves | 9am - 6pm |
| Viernes | 9am - 6pm |
| Sábado | 10am - 5pm |
| Domingo | 1pm - 5pm |
| Institutos y Universidades | Distancia de | ||
|---|---|---|---|
| Institutos y Universidades | Dist. | ||
| En coche: | 4 minutos | 1.7 mi | |
| En coche: | 9 minutos | 4.7 mi | |
| En coche: | 28 minutos | 16.3 mi | |
| En coche: | 43 minutos | 29.0 mi |
 La Calificación de GreatSchools ayuda a los padres a comparar las escuelas dentro de un Estado basado en una variedad de indicadores de calidad y proporciona una imagen útil de la eficacia con la que cada escuela sirve a todos sus estudiantes. Las calificaciones están en una escala de 1 (por debajo del promedio) a 10 (encima del promedio) y puede incluir los puntajes de prueba, preparación universitaria, progreso académico, cursos avanzados, equidad, disciplina y datos de asistencia. Nosotros también recomendamos a los padres visitar las escuelas, considerar otra información sobre el desempeño y los programas escolares, y tener en cuenta las necesidades de la familia como parte del proceso de selección de la escuela.
La Calificación de GreatSchools ayuda a los padres a comparar las escuelas dentro de un Estado basado en una variedad de indicadores de calidad y proporciona una imagen útil de la eficacia con la que cada escuela sirve a todos sus estudiantes. Las calificaciones están en una escala de 1 (por debajo del promedio) a 10 (encima del promedio) y puede incluir los puntajes de prueba, preparación universitaria, progreso académico, cursos avanzados, equidad, disciplina y datos de asistencia. Nosotros también recomendamos a los padres visitar las escuelas, considerar otra información sobre el desempeño y los programas escolares, y tener en cuenta las necesidades de la familia como parte del proceso de selección de la escuela.
Ver la metodología de calificación de GreatSchools
Datos proporcionados por GreatSchools.org © 2026. Todos los derechos reservados.
District at Riverside Apartments Fotos
-
District at Riverside Apartments
-
2 habitaciones, 2 baños, 100 metros cuadrados
-
-
-
-
-
-
-
Planos de modelos
-
Estudio
-
Estudio
-
1 Habitación
-
1 Habitación
-
1 Habitación
-
1 Habitación
Esta propiedad tiene unidades con lavadoras y secadoras incluidas, lo que hace que el día de lavandería sea simple para los residentes.
Los servicios públicos no están incluidos en el alquiler. Los residentes deben planear el establecimiento y pago de todos los servicios por separado.
Hay estacionamiento disponible en esta propiedad. Comunícate con esta propiedad para conocer detalles.
Esta propiedad tiene estudios a dos-dormitorios con alquileres que van desde $1,413/mes hasta $3,016/mes.
Sí, esta propiedad acepta mascotas. Pueden aplicarse restricciones de razas, límites de peso y tarifas adicionales. Consulta la política de mascotas de esta propiedad.
Una buena regla general es no dedicar más del 30% de sus ingresos brutos al alquiler. Basado en el alquiler más bajo disponible de esta propiedad de $1,413 para un estudio, necesitarías ganar aproximadamente $56,520 al año para calificar. ¿Quieres revisar tu presupuesto? Calcula cuánto alquiler puedes pagar con nuestra calculadora de asequibilidad de alquiler.
Esta propiedad actualmente no está ofreciendo ninguna promoción de alquiler. Vuelve pronto, ya que las promociones cambian con frecuencia.
¡Sí! Esta propiedad ofrece 4 recorridos en 3D de Matterport. Explora diferentes planos y ve los detalles de las unidades, todo sin salir de casa.
¿Qué son las clasificaciones Walk Score®, Transit Score® y Bike Score®?
Walk Score® mide la viabilidad peatonal de cualquier dirección. Transit Score® mide el acceso a transporte público. Bike Score® mide la infraestructura de rutas para bicicletas de cualquier dirección.
¿Qué es una clasificación de puntaje de ruido?
La clasificación de puntaje de ruido es el conjunto del ruido provocado por el transito de vehículos o de aviones y de fuentes locales.








