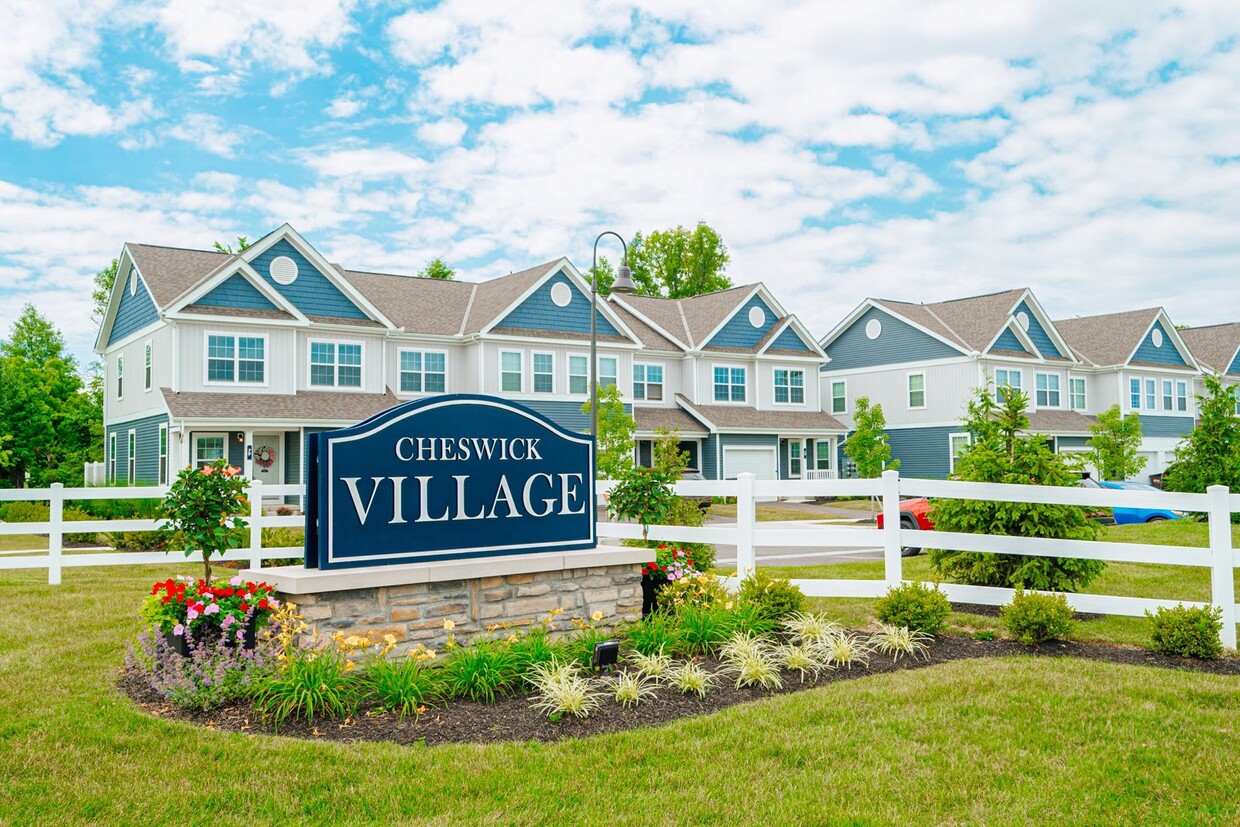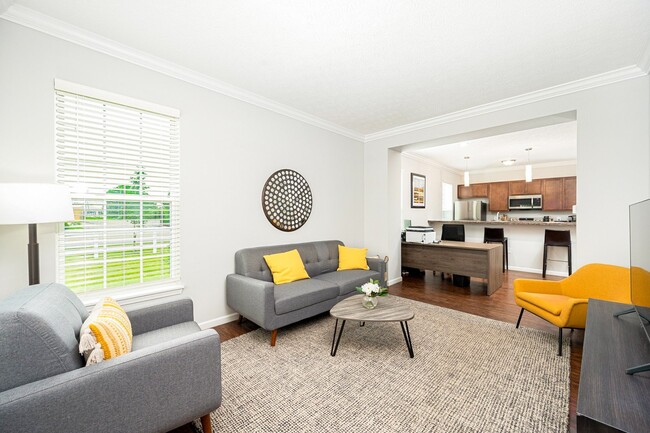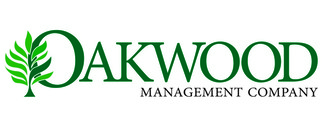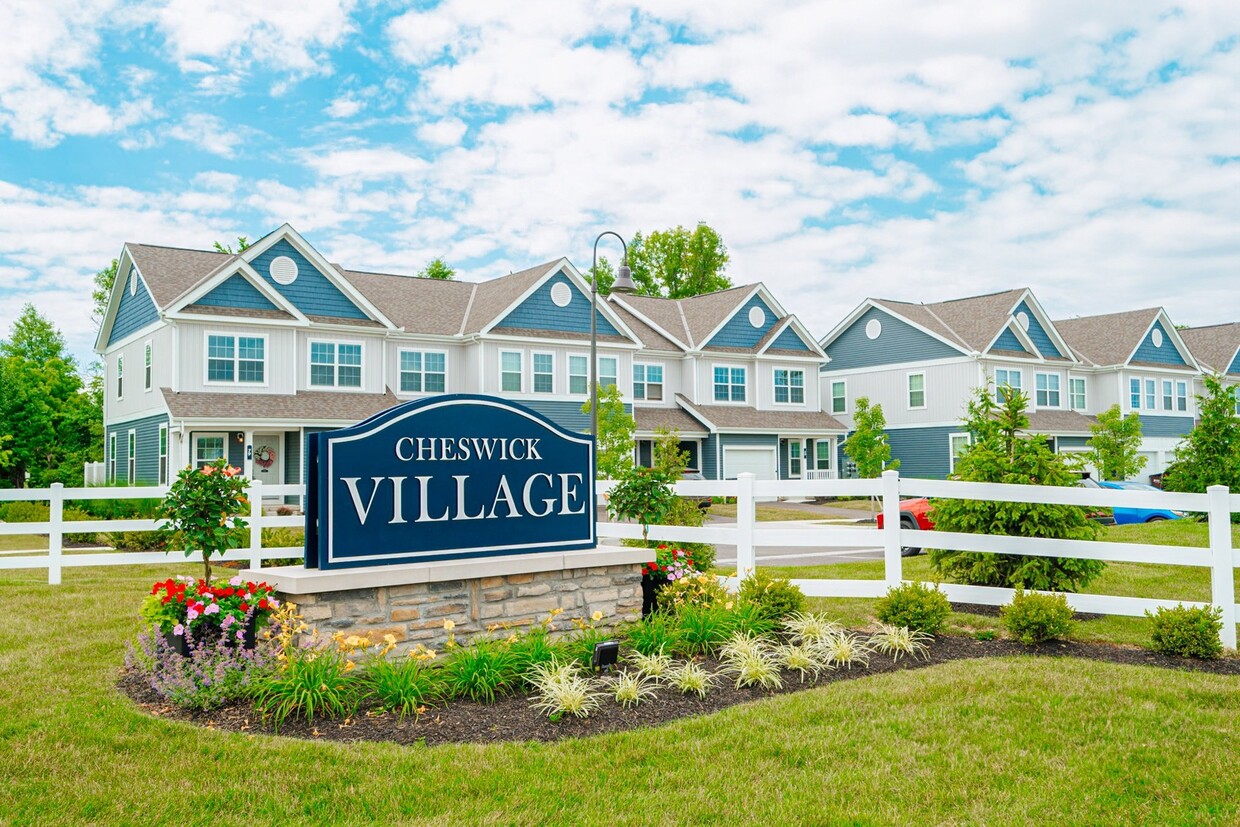-
Alquiler mensual
$2,500 - $2,580
-
Habitaciones
3 habitaciones
-
Baños
2.5 baños
-
Pies cuadrados
1,670 - 1,724 pies²
Puntos destacados
- Unidades amuebladas disponibles
- Porche
- Vestidores
- Cocina con isla
- Patio
Precios y modelos
-
Unidad 141CVDprice $2,500square feet 1,670availibility Ahora
-
Unidad 85CVDprice $2,580square feet 1,724availibility Ahora
-
Unidad 8876CPprice $2,580square feet 1,724availibility Ahora
-
Unidad 141CVDprice $2,500square feet 1,670availibility Ahora
-
Unidad 85CVDprice $2,580square feet 1,724availibility Ahora
-
Unidad 8876CPprice $2,580square feet 1,724availibility Ahora
Tarifas y políticas
Las siguientes cuotas se basan en información proporcionada por la comunidad y es posible que no incluyan cuotas adicionales o servicios básicos. Utilice la Calculadora de Costos para agregar estos cargos al precio base.
-
Elementos básicos por única vez
-
Pagadero al momento de la solicitud
-
Application Fee Per ApplicantCobrado por solicitante.$60
-
-
Pagadero al momento de la mudanza
-
Administrative FeeCobrado por unidad.$150
-
Holding FeeCobrado por unidad.$300
-
-
Pagadero al momento de la solicitud
-
Perros
-
Dog FeeCobrado por mascota.$200
-
Dog RentCobrado por mascota.$50 / mes
Restricciones:Weight and breed restrictions apply.Leer más Leer menosComentarios| Restrictions: Weight and breed restrictions apply. -
-
Gatos
-
Cat FeeCobrado por mascota.$200
-
Cat RentCobrado por mascota.$50 / mes
Restricciones:Weight and breed restrictions apply.Comentarios| Restrictions: Weight and breed restrictions apply. -
-
Otros
-
Garaje
Renuncia de responsabilidad de los cargos de la propiedad: Based on community-supplied data and independent market research. Subject to change without notice. May exclude fees for mandatory or optional services and usage-based utilities.
Detalles
Opciones del contrato
-
Contratos de arrendamiento de 12 - 14 meses
-
Alquiler de corto plazo
Información de la propiedad
-
Incorporado 2023
-
56 casas/2 plantas
-
Unidades amuebladas disponibles
Recorrido 3D de Matterport
Acerca de Cheswick Village
Oferta especial de mudanza: ¡1 mes GRATIS con un contrato de arrendamiento de 13 meses! *Se aplican términos y condiciones Cheswick Village, un refugio en una zona próspera y transitable, ofrece apartamentos completamente nuevos de 3 dormitorios, con características excepcionales, como grandes sótanos terminados, garajes adjuntos y espacios privados para vivir al aire libre. Estas casas adosadas son perfectas para las familias que desean estar en el prestigioso distrito escolar local de Olentangy (Glen Oak ES, Shanahan MS y Olentangy HS) y vivir cerca del acceso a la autopista y de las mejores tiendas y restaurantes. Los acabados de estas casas adosadas son de primera línea y ofrecen más de 1600 pies cuadrados de hermoso espacio habitable. La cocina es de alta gama y está abierta a la sala de estar, perfecta para un cocinero aficionado o un chef gourmet, y las habitaciones son espaciosas con una habitación principal inigualable (¡echa un vistazo al vestidor y al baño privado!). Horario de los sábados: Llame para programar una cita
Cheswick Village se encuentra en Delaware County en el código postal 43065. Esta área está atendida por la zona de asistencia del Olentangy Local.
Características únicas
- Amplias casas adosadas de 3 dormitorios (1682-1724 m2) (Pies)
- Isla de cocina Bar Top
- Recogida privada de basura
- Vallas de privacidad alrededor del patio*
- Diseño arquitectónico exterior galardonado
- Listo para fibra óptica Spectrum
- Elegantes electrodomésticos de acero inoxidable
- Opciones de unidades amuebladas disponibles
- Pago de alquiler en línea
- Carpintería pintada con puertas de 6 paneles
- Conexiones para lavadora y secadora
- Enorme área común recreativa
- Porche delantero completo
- Sótano grande terminado con mucho espacio de almacenamiento
- Armarios Shaker
- Fregadero de cocina mejorado de 8 pulgadas de profundidad
- Iluminación mejorada y luminarias de níquel cepillado
- Persianas de ventana mejoradas
- Suelos estilo madera
- Ventanas grandes
- Almacenamiento adicional
- Enorme suite principal con vestidor
- Habitación familiar completa
- Moldura de corona decorativa
- Patio trasero privado con área de jardinería
- Aire acondicionado
- Distrito Escolar de Olentangy
- Planos de planta abiertos
- Cómodo acceso a tiendas y restaurantes
- Máquina de hielo en el refrigerador
- Paisajismo mejorado para realzar la belleza del sitio
- Sensación de vecindario pequeño
- Techo tipo catedral en la suite principal
Comodidades de la comunidad
- Unidades amuebladas disponibles
- Recolección de basura: acera
- Parque infantil
Características de la casa adosada
Aire acondicionado
Lavavajillas
Conexiones para lavadora/secadora
Vestidores
- Conexiones para lavadora/secadora
- Aire acondicionado
- Lavavajillas
- Máquina de hielo
- Electrodomésticos de acero inoxidable
- Cocina con isla
- Cocina
- Nevera
- Sala familiar
- Sótano
- Moldura para techo
- Vestidores
- Amueblado
- Patio
- Porche
- Unidades amuebladas disponibles
- Recolección de basura: acera
- Parque infantil
- Amplias casas adosadas de 3 dormitorios (1682-1724 m2) (Pies)
- Isla de cocina Bar Top
- Recogida privada de basura
- Vallas de privacidad alrededor del patio*
- Diseño arquitectónico exterior galardonado
- Listo para fibra óptica Spectrum
- Elegantes electrodomésticos de acero inoxidable
- Opciones de unidades amuebladas disponibles
- Pago de alquiler en línea
- Carpintería pintada con puertas de 6 paneles
- Conexiones para lavadora y secadora
- Enorme área común recreativa
- Porche delantero completo
- Sótano grande terminado con mucho espacio de almacenamiento
- Armarios Shaker
- Fregadero de cocina mejorado de 8 pulgadas de profundidad
- Iluminación mejorada y luminarias de níquel cepillado
- Persianas de ventana mejoradas
- Suelos estilo madera
- Ventanas grandes
- Almacenamiento adicional
- Enorme suite principal con vestidor
- Habitación familiar completa
- Moldura de corona decorativa
- Patio trasero privado con área de jardinería
- Aire acondicionado
- Distrito Escolar de Olentangy
- Planos de planta abiertos
- Cómodo acceso a tiendas y restaurantes
- Máquina de hielo en el refrigerador
- Paisajismo mejorado para realzar la belleza del sitio
- Sensación de vecindario pequeño
- Techo tipo catedral en la suite principal
- Conexiones para lavadora/secadora
- Aire acondicionado
- Lavavajillas
- Máquina de hielo
- Electrodomésticos de acero inoxidable
- Cocina con isla
- Cocina
- Nevera
- Sala familiar
- Sótano
- Moldura para techo
- Vestidores
- Amueblado
- Patio
- Porche
| Lunes | 10am - 6pm |
|---|---|
| Martes | Cerrado |
| Miércoles | 10am - 6pm |
| Jueves | Cerrado |
| Viernes | 10am - 6pm |
| Sábado | Cerrado |
| Domingo | Cerrado |
| Institutos y Universidades | Distancia de | ||
|---|---|---|---|
| Institutos y Universidades | Dist. | ||
| En coche: | 9 minutos | 4.7 mi | |
| En coche: | 12 minutos | 6.5 mi | |
| En coche: | 17 minutos | 10.1 mi | |
| En coche: | 20 minutos | 12.9 mi |
 La Calificación de GreatSchools ayuda a los padres a comparar las escuelas dentro de un Estado basado en una variedad de indicadores de calidad y proporciona una imagen útil de la eficacia con la que cada escuela sirve a todos sus estudiantes. Las calificaciones están en una escala de 1 (por debajo del promedio) a 10 (encima del promedio) y puede incluir los puntajes de prueba, preparación universitaria, progreso académico, cursos avanzados, equidad, disciplina y datos de asistencia. Nosotros también recomendamos a los padres visitar las escuelas, considerar otra información sobre el desempeño y los programas escolares, y tener en cuenta las necesidades de la familia como parte del proceso de selección de la escuela.
La Calificación de GreatSchools ayuda a los padres a comparar las escuelas dentro de un Estado basado en una variedad de indicadores de calidad y proporciona una imagen útil de la eficacia con la que cada escuela sirve a todos sus estudiantes. Las calificaciones están en una escala de 1 (por debajo del promedio) a 10 (encima del promedio) y puede incluir los puntajes de prueba, preparación universitaria, progreso académico, cursos avanzados, equidad, disciplina y datos de asistencia. Nosotros también recomendamos a los padres visitar las escuelas, considerar otra información sobre el desempeño y los programas escolares, y tener en cuenta las necesidades de la familia como parte del proceso de selección de la escuela.
Ver la metodología de calificación de GreatSchools
Datos proporcionados por GreatSchools.org © 2026. Todos los derechos reservados.
Cheswick Village Fotos
-
Cheswick Village
-
3BR , 2,5BA - 1.682SF
-
-
-
-
-
-
-
Planos de planta
-
3 Habitaciones
Apartamentos cercanos
A 50 millas de Cheswick Village
-
Olentangy Reserve in Olentangy School District
749-1 Enclave Village Pl
Lewis Center, OH 43035
$2,797 - $2,827
3 Hab 1.5 mi
-
Sonnenblick
730 Thurber Dr W
Columbus, OH 43215
Llamar por precio
3 Hab 12.9 mi
-
Hilliard Place
2578 Hilliard Place Dr
Hilliard, OH 43026
Llamar por precio
3 Hab 13.2 mi
-
Beulah Place
3451 Kells Way
Grove City, OH 43123
$2,399 - $3,663
3 Hab 19.4 mi
-
Nicholas Square
522 Nicholas Sq
Circleville, OH 43113
Llamar por precio
3 Hab 38.5 mi
Cheswick Village tiene tres-dormitorios disponible con rangos de renta de $2,500/mes a $2,580/mes.
¿Qué son las clasificaciones Walk Score®, Transit Score® y Bike Score®?
Walk Score® mide la viabilidad peatonal de cualquier dirección. Transit Score® mide el acceso a transporte público. Bike Score® mide la infraestructura de rutas para bicicletas de cualquier dirección.
¿Qué es una clasificación de puntaje de ruido?
La clasificación de puntaje de ruido es el conjunto del ruido provocado por el transito de vehículos o de aviones y de fuentes locales.








