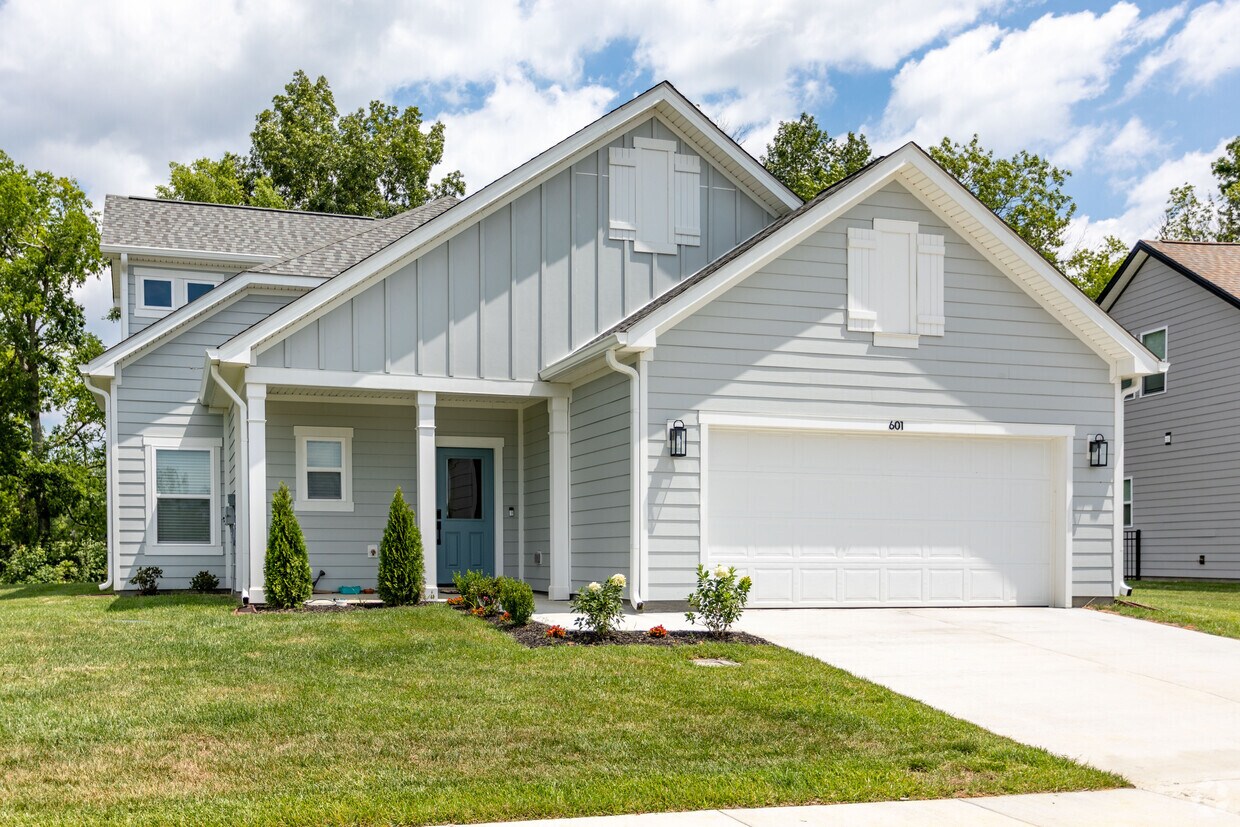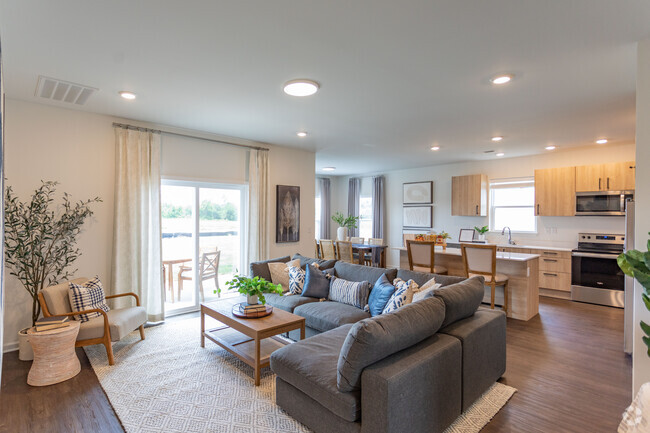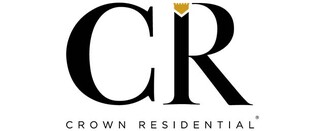Cassa Life Mt Juliet
2791 S Mount Juliet Rd,
Mount Juliet,
TN
37122
-
Alquiler mensual
$2,680 - $3,290
-
Habitaciones
3 - 4 habitaciones
-
Baños
2.5 - 3.5 baños
-
Pies cuadrados
1,831 - 2,233 pies²
Puntos destacados
- Unidades amuebladas disponibles
- Garaje adjunto
- Sala de estar
- Patio
- Techos altos
- Piscina exterior
- Vestidores
- Actividades sociales planificadas
- Oficina
Precios y modelos
-
Unidad 708price $2,680square feet 1,831availibility Ahora
-
Unidad 726price $2,680square feet 1,831availibility Ahora
-
Unidad 611price $2,775square feet 1,831availibility Ahora
-
Unidad 713price $2,780square feet 1,907availibility Ahora
-
Unidad 725price $2,780square feet 1,907availibility Ahora
-
Unidad 624price $2,875square feet 1,907availibility Ahora
-
Unidad 708price $2,680square feet 1,831availibility Ahora
-
Unidad 726price $2,680square feet 1,831availibility Ahora
-
Unidad 611price $2,775square feet 1,831availibility Ahora
-
Unidad 713price $2,780square feet 1,907availibility Ahora
-
Unidad 725price $2,780square feet 1,907availibility Ahora
-
Unidad 624price $2,875square feet 1,907availibility Ahora
Tarifas y políticas
Las tarifas que se indican a continuación son proporcionadas por la comunidad y pueden excluir los servicios públicos o complementos. Todos los pagos se realizan directamente a la propiedad y no son reembolsables a menos que se especifique lo contrario.
-
Elementos básicos por única vez
-
Pagadero al momento de la solicitud
-
Application Fee Per ApplicantCobrado por solicitante.$75
-
-
Pagadero al momento de la mudanza
-
Administrative FeeCobrado por unidad.$175
-
-
Pagadero al momento de la solicitud
Posibilidad de negociar sobre mascotas.
-
Perros
-
One-Time Pet FeeMax of 3. Cobrado por mascota.$500
-
Monthly Pet FeeMax of 3. Cobrado por mascota.$60
75 lbs. Límite de pesoRestricciones:We welcome 2 pets per apartment home. There is a $500 one-time pet fee (nonrefundable) for the first pet, and $250 for the second. Pet rent is $30-60 per month based on pet screening results. All pets must be screened through petscreening.com and renewed annually. There is a weight limit of 75 pounds per pet (full maturity).Leer más Leer menosComentariosPet rent is $30-60 per month based on pet screening results. Please contact our Leasing Gallery regarding breed restrictions. -
-
Gatos
-
One-Time Pet FeeMax of 3. Cobrado por mascota.$500
-
Monthly Pet FeeMax of 3. Cobrado por mascota.$60
75 lbs. Límite de pesoRestricciones:We welcome 2 pets per apartment home. There is a $500 one-time pet fee (nonrefundable) for the first pet, and $250 for the second. Pet rent is $30-60 per month based on pet screening results. All pets must be screened through petscreening.com and renewed annually. There is a weight limit of 75 pounds per pet (full maturity).ComentariosPet rent is $30-60 per month based on pet screening results. Please contact our Leasing Gallery regarding breed restrictions. -
-
Garaje: adjunto
-
Parking FeeCobrado por vehículo.$0 / mes
ComentariosAttached 2 car garage -
-
Additional FeesMonthly fee of $170 - includes trash, landscaping, internet and pest control Cobrado por unidad.$170
Renuncia de responsabilidad de los cargos de la propiedad: Based on community-supplied data and independent market research. Subject to change without notice. May exclude fees for mandatory or optional services and usage-based utilities.
Detalles
Utilidades incluidas
-
Eliminación de basura
Opciones del contrato
-
Contratos de arrendamiento de 12 - 18 meses
Información de la propiedad
-
Incorporado 2023
-
98 casas/2 plantas
-
Unidades amuebladas disponibles
Recorridos 3D de Matterport
Acerca de Cassa Life Mt Juliet
Convenientemente ubicada a 15 millas del centro de Nashville y a 2,5 millas del Providence Marketplace, Cassa Life: Mt. Juliet se enorgullece de ofrecer casas nuevas de tres y cuatro habitaciones en alquiler. Cada una de nuestras 98 casas ofrece acabados sin precedentes, diseños detallados y patios privados para que puedas llamar hogar. Los residentes disfrutarán de electrodomésticos de acero inoxidable nuevos, encimeras de cuarzo, placa para salpicaduras de azulejos y pisos de tablones de lujo junto con una increíble variedad de comodidades. Dentro de Cassa Life: Mt. Juliet, puedes disfrutar de nuestra nueva piscina estilo resort, amplia terraza para tomar sol, gimnasio de última generación, salón para residentes interior y exterior y casa club. ¡Tu Cassa te espera!
Cassa Life Mt Juliet se encuentra en Wilson County en el código postal 37122. Esta área está atendida por la zona de asistencia del Wilson County.
Características únicas
- Casa modelo para ver
- Cul De Sac
- Exterior blanco
- Iluminación personalizada en todas partes
- Piscina estilo centro turístico
- Lavadora/secadora de tamaño completo
- Salón social con áreas de juego
- Todas las viviendas unifamiliares en alquiler
- Exterior gris oscuro
- Entrenamiento y acondicionamiento físico de última generación
- Exterior de peltre
- Loft tecnológico
- Proximidad de los servicios
- Áreas de almacenamiento
- Encimeras Glacier Quartz
- Exterior azul
- Exterior azul claro
- Lote en esquina
- Patio cercado
- Roble Habana u Olmo Caruba
- Tarjeta inteligente
- Zen View - Transmisión
- Azulejo de vinilo de lujo
- Cabinets-Función de cierre suave
- Garajes espaciosos para dos autos
- Techos de 9 pies
- Amplios patios privados
- Casas de 3 y 4 habitaciones en alquiler
- Estilo artesano
- Estilo casa de campo
- Estilo clásico
- Laboratorio de trabajo conjunto con conferencia
- Tamaño de la casa modelo
- Electrodomésticos Energy Star
- Exterior gris claro
- Oficina de bolsillo
- Valla
- Zen View - Tierra
Comodidades de la comunidad
Piscina exterior
Gimnasio
Unidades amuebladas disponibles
Sede del club
- Wifi
- Mantenimiento in situ
- Property manager in situ
- Unidades amuebladas disponibles
- Programa de seguro para inquilinos
- Servicios en línea
- Actividades sociales planificadas
- Centro de negocios
- Sede del club
- Salón
- Almacén/trastero
- Gimnasio
- Piscina exterior
- Solárium
Características de la casa
Lavadora/Secadora
Aire acondicionado
Lavavajillas
Vestidores
Cocina con isla
Patio
Microondas
Zona de eliminación de desechos
Características interiores
- Lavadora/Secadora
- Aire acondicionado
- Calefacción
Características y electrodomésticos de la cocina
- Lavavajillas
- Zona de eliminación de desechos
- Electrodomésticos de acero inoxidable
- Cocina con isla
- Cocina
- Microondas
- Horno
- Fogón
- Encimeras de cuarzo
Detalles del plano arquitectónico
- Suelos de vinilo
- Comedor
- Techos altos
- Oficina
- Sala de estar
- Vistas
- Vestidores
- Armario de ropa blanca
- Dormitorios grandes
- Patio
- Patio
- Wifi
- Mantenimiento in situ
- Property manager in situ
- Unidades amuebladas disponibles
- Programa de seguro para inquilinos
- Servicios en línea
- Actividades sociales planificadas
- Centro de negocios
- Sede del club
- Salón
- Almacén/trastero
- Solárium
- Gimnasio
- Piscina exterior
- Casa modelo para ver
- Cul De Sac
- Exterior blanco
- Iluminación personalizada en todas partes
- Piscina estilo centro turístico
- Lavadora/secadora de tamaño completo
- Salón social con áreas de juego
- Todas las viviendas unifamiliares en alquiler
- Exterior gris oscuro
- Entrenamiento y acondicionamiento físico de última generación
- Exterior de peltre
- Loft tecnológico
- Proximidad de los servicios
- Áreas de almacenamiento
- Encimeras Glacier Quartz
- Exterior azul
- Exterior azul claro
- Lote en esquina
- Patio cercado
- Roble Habana u Olmo Caruba
- Tarjeta inteligente
- Zen View - Transmisión
- Azulejo de vinilo de lujo
- Cabinets-Función de cierre suave
- Garajes espaciosos para dos autos
- Techos de 9 pies
- Amplios patios privados
- Casas de 3 y 4 habitaciones en alquiler
- Estilo artesano
- Estilo casa de campo
- Estilo clásico
- Laboratorio de trabajo conjunto con conferencia
- Tamaño de la casa modelo
- Electrodomésticos Energy Star
- Exterior gris claro
- Oficina de bolsillo
- Valla
- Zen View - Tierra
- Lavadora/Secadora
- Aire acondicionado
- Calefacción
- Lavavajillas
- Zona de eliminación de desechos
- Electrodomésticos de acero inoxidable
- Cocina con isla
- Cocina
- Microondas
- Horno
- Fogón
- Encimeras de cuarzo
- Suelos de vinilo
- Comedor
- Techos altos
- Oficina
- Sala de estar
- Vistas
- Vestidores
- Armario de ropa blanca
- Dormitorios grandes
- Patio
- Patio
| Lunes | 9am - 5pm |
|---|---|
| Martes | 9am - 5pm |
| Miércoles | 9am - 5pm |
| Jueves | 9am - 5pm |
| Viernes | 9am - 5pm |
| Sábado | Cerrado |
| Domingo | Cerrado |
| Institutos y Universidades | Distancia de | ||
|---|---|---|---|
| Institutos y Universidades | Dist. | ||
| En coche: | 23 minutos | 16.9 mi | |
| En coche: | 23 minutos | 17.5 mi | |
| En coche: | 28 minutos | 20.8 mi | |
| En coche: | 29 minutos | 22.2 mi |
 La Calificación de GreatSchools ayuda a los padres a comparar las escuelas dentro de un Estado basado en una variedad de indicadores de calidad y proporciona una imagen útil de la eficacia con la que cada escuela sirve a todos sus estudiantes. Las calificaciones están en una escala de 1 (por debajo del promedio) a 10 (encima del promedio) y puede incluir los puntajes de prueba, preparación universitaria, progreso académico, cursos avanzados, equidad, disciplina y datos de asistencia. Nosotros también recomendamos a los padres visitar las escuelas, considerar otra información sobre el desempeño y los programas escolares, y tener en cuenta las necesidades de la familia como parte del proceso de selección de la escuela.
La Calificación de GreatSchools ayuda a los padres a comparar las escuelas dentro de un Estado basado en una variedad de indicadores de calidad y proporciona una imagen útil de la eficacia con la que cada escuela sirve a todos sus estudiantes. Las calificaciones están en una escala de 1 (por debajo del promedio) a 10 (encima del promedio) y puede incluir los puntajes de prueba, preparación universitaria, progreso académico, cursos avanzados, equidad, disciplina y datos de asistencia. Nosotros también recomendamos a los padres visitar las escuelas, considerar otra información sobre el desempeño y los programas escolares, y tener en cuenta las necesidades de la familia como parte del proceso de selección de la escuela.
Ver la metodología de calificación de GreatSchools
Datos proporcionados por GreatSchools.org © 2026. Todos los derechos reservados.
Cassa Life Mt Juliet Fotos
-
Cassa Life Mt Juliet
-
3BR , 2,5BA - 1907SF
-
3BR , 2,5BA - 1907SF
-
3BR , 2,5BA - 1907SF
-
3BR , 2,5BA - 1907SF
-
3BR , 2,5BA - 1907SF
-
3BR , 2,5BA - 1907SF
-
3BR , 2,5BA - 1907SF
-
3BR , 2,5BA - 1907SF
Planos de planta
-
3 Habitaciones
-
3 Habitaciones
-
4 Habitaciones
Cassa Life Mt Juliet tiene unidades con lavadoras y secadoras incluidas, lo que hace que el día de lavandería sea simple para los residentes.
Cassa Life Mt Juliet incluye eliminación de basura en el alquiler. Los residentes son responsables de cualquier otro servicio básico no listado.
Hay estacionamiento disponible en Cassa Life Mt Juliet y es gratuito para los residentes.
Cassa Life Mt Juliet tiene tres a cuatro-dormitorios con alquileres que van desde $2,680/mes hasta $3,290/mes.
Sí, Cassa Life Mt Juliet acepta mascotas. Pueden aplicarse restricciones de razas, límites de peso y tarifas adicionales. Consulta la política de mascotas de esta propiedad.
Una buena regla general es no dedicar más del 30% de sus ingresos brutos al alquiler. Basado en el alquiler más bajo disponible de esta propiedad de $2,680 para un tres-dormitorios, necesitarías ganar aproximadamente $107,200 al año para calificar. ¿Quieres revisar tu presupuesto? Calcula cuánto alquiler puedes pagar con nuestra calculadora de asequibilidad de alquiler.
Cassa Life Mt Juliet está ofreciendo Especiales para solicitantes elegibles, con tarifas de alquiler a partir de $2,680.
¡Sí! Cassa Life Mt Juliet ofrece 3 recorridos en 3D de Matterport. Explora diferentes planos y ve los detalles de las unidades, todo sin salir de casa.
¿Qué son las clasificaciones Walk Score®, Transit Score® y Bike Score®?
Walk Score® mide la viabilidad peatonal de cualquier dirección. Transit Score® mide el acceso a transporte público. Bike Score® mide la infraestructura de rutas para bicicletas de cualquier dirección.
¿Qué es una clasificación de puntaje de ruido?
La clasificación de puntaje de ruido es el conjunto del ruido provocado por el transito de vehículos o de aviones y de fuentes locales.









