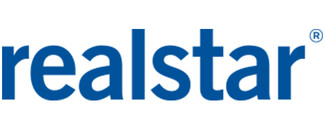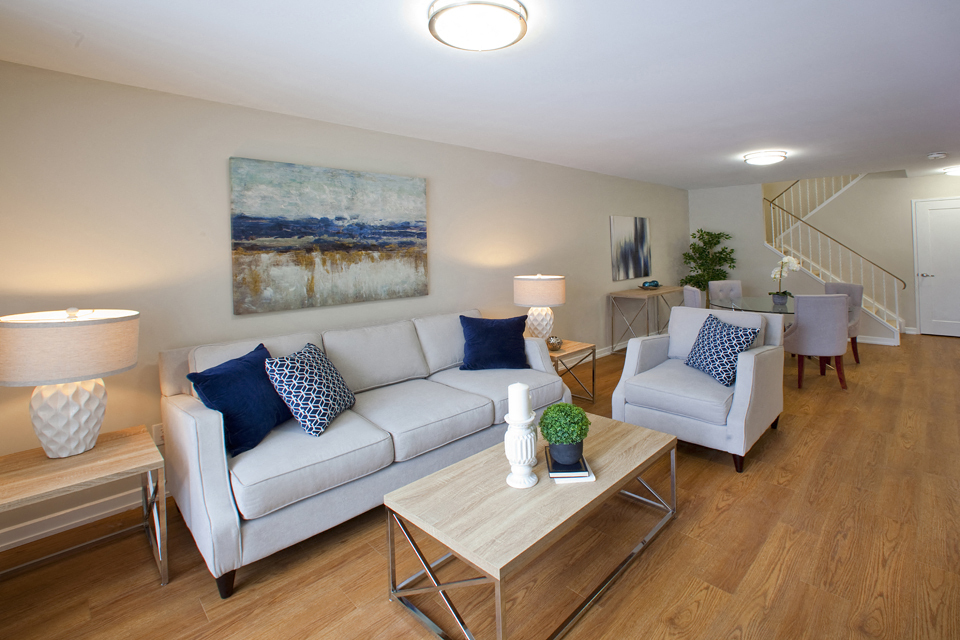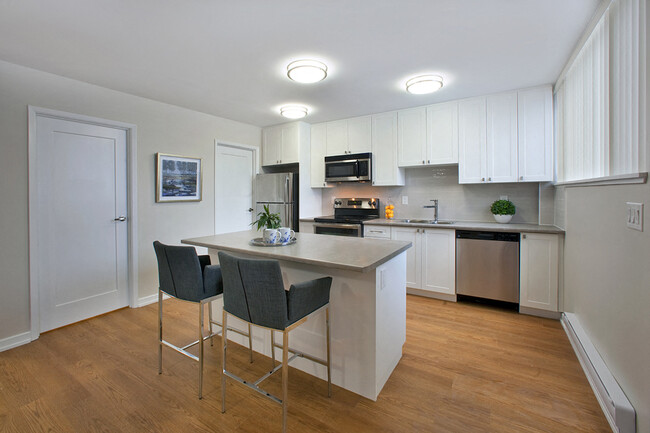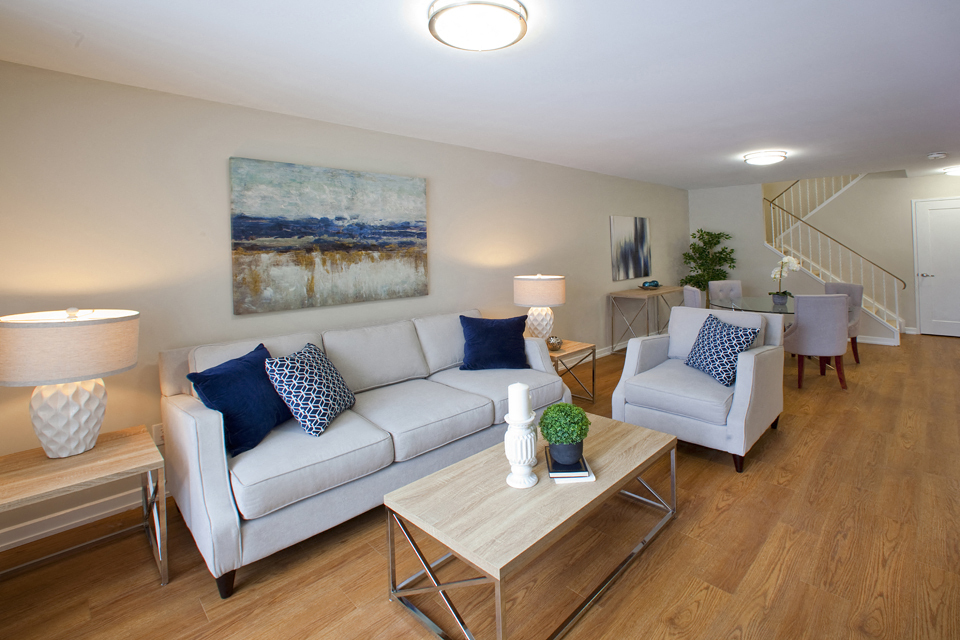
-
Monthly Rent
C$2,295 - C$2,395
-
Bedrooms
2 - 3 bd
-
Bathrooms
1 ba
-
Square Feet
1,100 - 1,366 sq ft

Realstar's Carriage Hill Townhomes is nestled in a vibrant, family-friendly neighborhood and is the perfect place to call home. These spacious townhouses offer the perfect blend of comfort and convenience with modern finishes, open-concept layouts, and private patios with access to a secluded courtyard for your relaxation. Enjoy the luxury of stainless steel appliances, in-suite laundry, and ample storage. The community is designed with family-living in mind and is located minutes from schools, shopping centers, parks, and major highways. Carriage Hill provides easy access to all that Oshawa has to offer. Experience the warmth of a close-knit community with the convenience of urban living. The professional management team is dedicated to ensuring your satisfaction, offering prompt maintenance and exceptional service, as well as hosting numerous events throughout the year. Discover your new home at Carriage Hill Townhomes today where comfort, style, and convenience meet.
Highlights
- Walker's Paradise
- Gated
- Balcony
- Property Manager on Site
- Patio
Pricing & Floor Plans
-
Unit 0109price C$2,295square feet 1,100availibility Now
-
Unit WAITT21Aprice Call for Rentsquare feet 1,100availibility Now
-
Unit WAITT31Aprice Call for Rentsquare feet 1,366availibility Now
-
Unit 0106price C$2,375square feet 1,366availibility Jan 1, 2026
-
Unit 0221price C$2,395square feet 1,366availibility Now
-
Unit WAITT31Bprice Call for Rentsquare feet 1,366availibility Now
-
Unit 0109price C$2,295square feet 1,100availibility Now
-
Unit WAITT21Aprice Call for Rentsquare feet 1,100availibility Now
-
Unit WAITT31Aprice Call for Rentsquare feet 1,366availibility Now
-
Unit 0106price C$2,375square feet 1,366availibility Jan 1, 2026
-
Unit 0221price C$2,395square feet 1,366availibility Now
-
Unit WAITT31Bprice Call for Rentsquare feet 1,366availibility Now
Fees and Policies
The fees below are based on community-supplied data and may exclude additional fees and utilities.
Property Fee Disclaimer: Based on community-supplied data and independent market research. Subject to change without notice. May exclude fees for mandatory or optional services and usage-based utilities.
Details
Utilities Included
-
Heat
Lease Options
-
12 mo
Property Information
-
Built in 1965
-
58 units/4 stories
Matterport 3D Tour
About Carriage Hill
Realstar's Carriage Hill Townhomes is nestled in a vibrant, family-friendly neighborhood and is the perfect place to call home. These spacious townhouses offer the perfect blend of comfort and convenience with modern finishes, open-concept layouts, and private patios with access to a secluded courtyard for your relaxation. Enjoy the luxury of stainless steel appliances, in-suite laundry, and ample storage. The community is designed with family-living in mind and is located minutes from schools, shopping centers, parks, and major highways. Carriage Hill provides easy access to all that Oshawa has to offer. Experience the warmth of a close-knit community with the convenience of urban living. The professional management team is dedicated to ensuring your satisfaction, offering prompt maintenance and exceptional service, as well as hosting numerous events throughout the year. Discover your new home at Carriage Hill Townhomes today where comfort, style, and convenience meet.
Carriage Hill is an apartment located in Oshawa, ON and the L1G 7B3 Postal Code. This listing has rentals from C$2295
Unique Features
- Built-in closet storage / organizer*
- Energy Efficient Appliances*
- Two and three bedroom townhomes
- Landscaping
- Open concept layout*
- Stove
- Dishwasher*
- Kitchen island*
- Designer cabinetry*
- Hard Surface Flooring
- Residents Events
- Balconies/Patios
- Bright and spacious layouts
- Large Windows
- New countertops*
- In-suite Laundry
- Over-the-range Microwave*
- Major renovation including refinished kitchen, bat
Community Amenities
- Property Manager on Site
- 24 Hour Access
- Walk-Up
- Gated
- Courtyard
Apartment Features
Washer/Dryer
Dishwasher
High Speed Internet Access
Microwave
- High Speed Internet Access
- Washer/Dryer
- Smoke Free
- Dishwasher
- Kitchen
- Microwave
- Range
- Refrigerator
- Window Coverings
- Balcony
- Patio
- Property Manager on Site
- 24 Hour Access
- Walk-Up
- Gated
- Courtyard
- Built-in closet storage / organizer*
- Energy Efficient Appliances*
- Two and three bedroom townhomes
- Landscaping
- Open concept layout*
- Stove
- Dishwasher*
- Kitchen island*
- Designer cabinetry*
- Hard Surface Flooring
- Residents Events
- Balconies/Patios
- Bright and spacious layouts
- Large Windows
- New countertops*
- In-suite Laundry
- Over-the-range Microwave*
- Major renovation including refinished kitchen, bat
- High Speed Internet Access
- Washer/Dryer
- Smoke Free
- Dishwasher
- Kitchen
- Microwave
- Range
- Refrigerator
- Window Coverings
- Balcony
- Patio
| Monday | 8am - 5pm |
|---|---|
| Tuesday | 8am - 5pm |
| Wednesday | 8am - 5pm |
| Thursday | 8am - 5pm |
| Friday | 8am - 5pm |
| Saturday | 11am - 4pm |
| Sunday | 11am - 4pm |
Living in Oshawa means blending small-city charm with the convenience of quick access to the Greater Toronto Area. Nestled along the north shore of Lake Ontario, the city offers scenic waterfront parks like Lakeview Park where you can walk the shoreline trail or enjoy a weekend picnic. Downtown Oshawa hums with local cafés, eclectic restaurants, and boutique shops, while neighbourhoods such as O’Neill and Pinecrest offer quieter, tree-lined streets still within reach of the action. With Durham College and Ontario Tech University in town, there’s an energetic student presence that adds variety to the local dining and cultural scene.
Day-to-day life here strikes a balance between green space and urban convenience. The city’s trail network connects to sports fields, community centres, and conservation areas, making it easy to stay active year-round. From farm-to-table dining spots to casual pubs and locally owned bakeries, the food scene offers plenty of variety.
Learn more about living in Oshawa| Colleges & Universities | Distance | ||
|---|---|---|---|
| Colleges & Universities | Distance | ||
| Drive: | 10 min | 6.7 km | |
| Drive: | 48 min | 54.2 km | |
| Drive: | 54 min | 61.3 km | |
| Drive: | 54 min | 61.3 km |
Carriage Hill Photos
-
-
3 Bed 2 Bath (Townhouse)
-
-
-
-
-
-
-
Models
-
3 Bedrooms
Nearby Apartments
Within 80.47 Kilometers of Carriage Hill
-
Taunton Terrace
100 Taunton Rd E
Oshawa, ON L1G 7N1
C$2,295 - C$2,750
3 Br 3.8 km
-
Main Square
2575 Danforth Ave
Toronto, ON M4C 1L5
C$1,925 - C$2,975
2-3 Br 42.6 km
-
Rockford
12 Rockford Rd
Toronto, ON M2R 3A2
C$2,435 - C$2,745
2-3 Br 48.8 km
-
Junction Factory Apartments
3385 Dundas St W
Toronto, ON M6S 0A7
C$2,895 - C$3,970
2-3 Br 56.5 km
-
Bexhill Court
4-14 Bexhill Ct
Toronto, ON M9A 3A8
Call for Rent
2-3 Br 59.3 km
-
188 CityView Apartments
188 Clark Blvd
Brampton, ON L6T 4A8
C$2,395 - C$2,670
2 Br 72.7 km
Carriage Hill has units with in‑unit washers and dryers, making laundry day simple for residents.
Carriage Hill includes heat in rent. Residents are responsible for any other utilities not listed.
Carriage Hill has two to three bedrooms with rent ranges from C$2,295/mo. to C$2,395/mo.
Yes, Carriage Hill welcomes pets. Breed restrictions, weight limits, and additional fees may apply. View this property's pet policy.
A good rule of thumb is to spend no more than 30% of your gross income on rent. Based on the lowest available rent of C$2,295 for a two bedrooms, you would need to earn about C$83,000 per year to qualify. Want to double-check your budget? Try our Rent Affordability Calculator to see how much rent fits your income and lifestyle.
Carriage Hill is offering Specials for eligible applicants, with rental rates starting at C$2,295.
Yes! Carriage Hill offers 1 Matterport 3D Tours. Explore different floor plans and see unit level details, all without leaving home.
What Are Walk Score®, Transit Score®, and Bike Score® Ratings?
Walk Score® measures the walkability of any address. Transit Score® measures access to public transit. Bike Score® measures the bikeability of any address.
What is a Sound Score Rating?
A Sound Score Rating aggregates noise caused by vehicle traffic, airplane traffic and local sources





