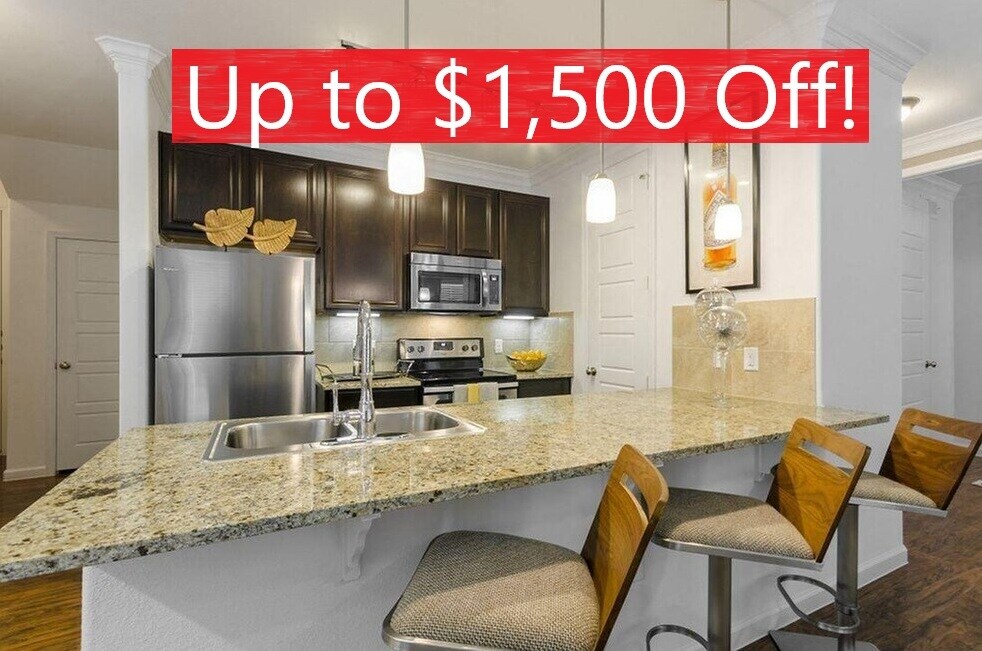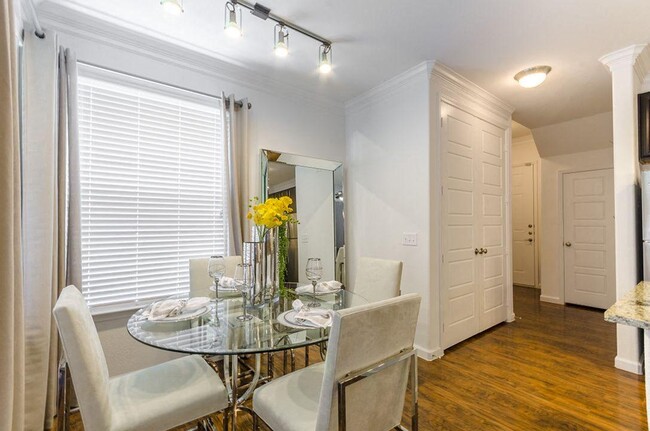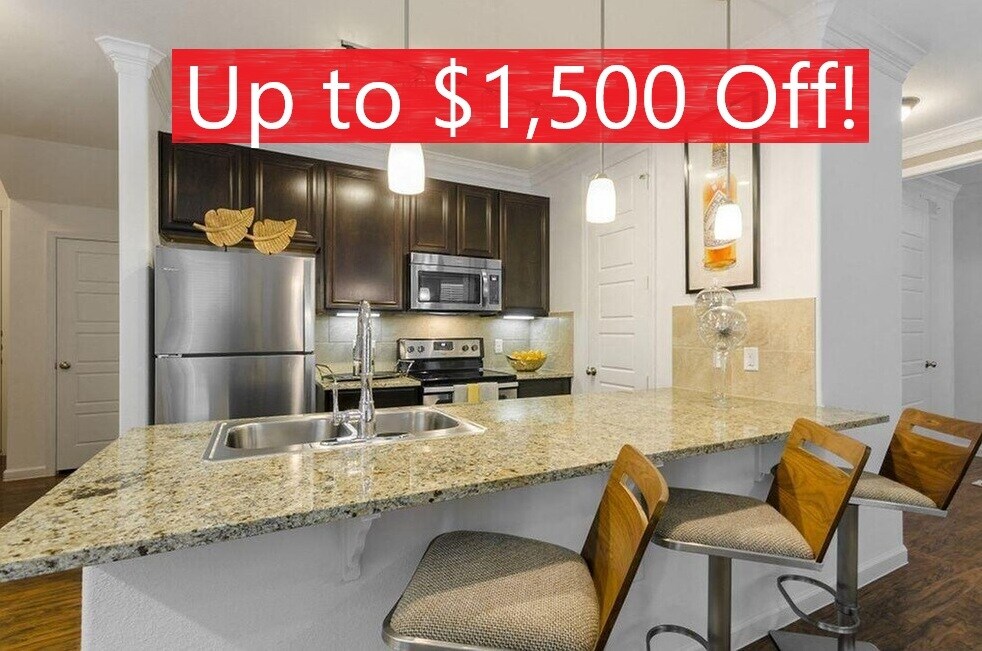-
Alquiler mensual
$1,158 - $4,040
-
Habitaciones
1 - 4 habitaciones
-
Baños
1 - 3 baños
-
Pies cuadrados
652 - 1,917 pies²
Puntos destacados
- Salón de bronceado
- Porche
- Techos altos
- Piscina exterior
- Vestidores
- Actividades sociales planificadas
- Área de juegos para mascotas
- Control de accesos
- Chimenea
Precios y modelos
-
Unidad 1735price $1,158square feet 652availibility Ahora
-
Unidad 2814price $1,243square feet 652availibility 5-mar
-
Unidad 1736price $1,288square feet 652availibility 8-mar
-
Unidad 1403price $1,312square feet 788availibility Ahora
-
Unidad 2828price $1,336square feet 726availibility Ahora
-
Unidad 2832price $1,376square feet 726availibility Ahora
-
Unidad 1722price $1,396square feet 726availibility Ahora
-
Unidad 1002price $1,442square feet 840availibility Ahora
-
Unidad 3305price $1,472square feet 840availibility Ahora
-
Unidad 505price $1,537square feet 840availibility 19-feb
-
Unidad 2704price $1,452square feet 903availibility Ahora
-
Unidad 1306price $1,607square feet 823availibility Ahora
-
Unidad 3301price $1,667square feet 823availibility 1-feb
-
Unidad 506price $1,632square feet 823availibility 14-mar
-
Unidad 1206price $1,770square feet 1,077availibility Ahora
-
Unidad 3206price $1,774square feet 1,077availibility Ahora
-
Unidad 2905price $1,814square feet 1,181availibility Ahora
-
Unidad 3105price $1,861square feet 1,181availibility 30-ene
-
Unidad 2005price $1,954square feet 1,181availibility 18-feb
-
Unidad 2702price $2,064square feet 1,259availibility Ahora
-
Unidad 202price $1,962square feet 1,259availibility 1-feb
-
Unidad 702price $1,969square feet 1,259availibility 18-feb
-
Unidad 2301price $2,014square feet 1,387availibility Ahora
-
Unidad 4101price $2,044square feet 1,387availibility Ahora
-
Unidad 2401price $2,074square feet 1,387availibility Ahora
-
Unidad 3405price $2,202square feet 1,579availibility Ahora
-
Unidad 805price $2,247square feet 1,579availibility 8-feb
-
Unidad 205price $2,357square feet 1,579availibility 1-mar
-
Unidad 2907price $2,507square feet 1,917availibility Ahora
-
Unidad 3207price $2,507square feet 1,917availibility Ahora
-
Unidad 4407price $2,512square feet 1,917availibility 27-feb
-
Unidad 1735price $1,158square feet 652availibility Ahora
-
Unidad 2814price $1,243square feet 652availibility 5-mar
-
Unidad 1736price $1,288square feet 652availibility 8-mar
-
Unidad 1403price $1,312square feet 788availibility Ahora
-
Unidad 2828price $1,336square feet 726availibility Ahora
-
Unidad 2832price $1,376square feet 726availibility Ahora
-
Unidad 1722price $1,396square feet 726availibility Ahora
-
Unidad 1002price $1,442square feet 840availibility Ahora
-
Unidad 3305price $1,472square feet 840availibility Ahora
-
Unidad 505price $1,537square feet 840availibility 19-feb
-
Unidad 2704price $1,452square feet 903availibility Ahora
-
Unidad 1306price $1,607square feet 823availibility Ahora
-
Unidad 3301price $1,667square feet 823availibility 1-feb
-
Unidad 506price $1,632square feet 823availibility 14-mar
-
Unidad 1206price $1,770square feet 1,077availibility Ahora
-
Unidad 3206price $1,774square feet 1,077availibility Ahora
-
Unidad 2905price $1,814square feet 1,181availibility Ahora
-
Unidad 3105price $1,861square feet 1,181availibility 30-ene
-
Unidad 2005price $1,954square feet 1,181availibility 18-feb
-
Unidad 2702price $2,064square feet 1,259availibility Ahora
-
Unidad 202price $1,962square feet 1,259availibility 1-feb
-
Unidad 702price $1,969square feet 1,259availibility 18-feb
-
Unidad 2301price $2,014square feet 1,387availibility Ahora
-
Unidad 4101price $2,044square feet 1,387availibility Ahora
-
Unidad 2401price $2,074square feet 1,387availibility Ahora
-
Unidad 3405price $2,202square feet 1,579availibility Ahora
-
Unidad 805price $2,247square feet 1,579availibility 8-feb
-
Unidad 205price $2,357square feet 1,579availibility 1-mar
-
Unidad 2907price $2,507square feet 1,917availibility Ahora
-
Unidad 3207price $2,507square feet 1,917availibility Ahora
-
Unidad 4407price $2,512square feet 1,917availibility 27-feb
Tarifas y políticas
Las siguientes cuotas se basan en información proporcionada por la comunidad y es posible que no incluyan cuotas adicionales o servicios básicos.
-
Elementos básicos por única vez
-
Pagadero al momento de la solicitud
-
Application Fee Per ApplicantCobrado por solicitante.$65
-
-
Pagadero al momento de la mudanza
-
Administrative FeeCobrado por unidad.$150
-
-
Pagadero al momento de la solicitud
-
Perros
-
Dog FeeCobrado por mascota.$300
-
Dog RentCobrado por mascota.$20 / mes
Restricciones:The following breeds are generally prohibited: Akita, American Staffordshire Terrier/Bull Terrier (aka Pit Bull), Presa Canario, Chow Chow, Doberman Pinscher, German Shepherd, Great Dane, all Husky & Malamute breeds, Rottweiler, wolf/restricted breed mix. Service animals are generally exempt regardless of breed. Management must approve all animals.Leer más Leer menosComentariosWe welcome 2 pets per apartment with no weight limit. Fees are per pet. -
-
Gatos
-
Cat FeeCobrado por mascota.$300
-
Cat RentCobrado por mascota.$20 / mes
Restricciones:The following breeds are generally prohibited: Akita, American Staffordshire Terrier/Bull Terrier (aka Pit Bull), Presa Canario, Chow Chow, Doberman Pinscher, German Shepherd, Great Dane, all Husky & Malamute breeds, Rottweiler, wolf/restricted breed mix. Service animals are generally exempt regardless of breed. Management must approve all animals.ComentariosWe welcome 2 pets per apartment with no weight limit. Fees are per pet. -
-
Parcela de superficie
-
Otros
-
Garaje
Renuncia de responsabilidad de los cargos de la propiedad: Based on community-supplied data and independent market research. Subject to change without notice. May exclude fees for mandatory or optional services and usage-based utilities.
Detalles
Información de la propiedad
-
Incorporado 2016
-
350 unidades/2 plantas
Recorridos 3D de Matterport
Acerca de Berkshire Lakeway
Múdate a la joya de la corona de Austin y disfruta del equilibrio perfecto entre la belleza escénica y el ambiente dinámico del centro. Ven a casa a nuestros elegantes apartamentos de una, dos, tres y cuatro habitaciones en Lakeway, Texas, donde el estilo y la elegancia se fusionan con la comodidad del hogar. Experimenta la comodidad de diseños energéticamente eficientes con elegantes comodidades que van desde hermosas encimeras de granito y lujosos pisos de madera hasta porches cubiertos y amplios espacios al aire libre. Además, nuestra excelente ubicación te sitúa en el corazón de Texas Hill Country, donde disfrutarás del lago Travis y el parque Falconhead West Primitive. ¡Los apartamentos de lujo Berkshire Lakeway, cerca de Austin, ofrecen la opción perfecta para una vida sofisticada!
Berkshire Lakeway se encuentra en Travis County en el código postal 78738. Esta área está atendida por la zona de asistencia del Lake Travis Independent.
Características únicas
- Duchas de pie separadas con cabezales de ducha para agua de lluvia y accesorios de plomería mejorados*
- Internet de alta velocidad AT&T U-Verse
- Techo reflectante y ventanas de doble acristalamiento*
- Amplios espacios de estar y comedor
- Áreas de centros multimedia*
- Pintura bicolor
- Escritorio y estación de trabajo con computadora integrados*
- Espacios de vida al aire libre*
- Jacuzzi de jardín con hidromasaje de mármol*
- Iluminación de pista contemporánea y colgantes de diseño
- Salpicaduras de azulejos de porcelana auténtica en la cocina
- Salpicaduras de azulejos de porcelana en la cocina
- Techos de 9 a 10 pies
- Ventiladores de techo*
- Aire acondicionado
- Centro privado de bronceado interior
- Paredes decorativas opcionales*
- Persianas personalizadas de 2 pulgadas
- Termostatos programables respetuosos con el medio ambiente
- Aislamiento energéticamente eficiente
- Amplia moldura de techo en la sala de estar, el comedor y los dormitorios*
- Amplias despensas a ras de suelo con estantes integrados*
- Entradas formales individuales en el primer piso con porche cubierto y vestíbulo
- Estantes y asientos de ventana Airy Plantes*
- Lavadora y secadora para uso doméstico disponibles
- Cocina gourmet de verano
- Elegantes encimeras de granito para cocina y baño
- Elegantes luminarias cromadas*
- Gabinetes de cocina de diseño con modernos electrodomésticos Whirlpoolî de acero inoxidable
- Garajes adjuntos para uno y dos automóviles con entradas privadas*
- Iluminación para debajo del gabinete
- Nichos de arte personalizados*
- Ventanas altas y expansivas
- Aislamiento acústico de celulosa para una privacidad y un control del ruido óptimos
- Apartamentos de lujo de una, dos, tres y cuatro habitaciones
- Comunidad que admite mascotas
- Conexiones para lavadora/secadora de tamaño completo
- Gabinetes de cocina de diseño con modernos electrodomésticos Whirlpool® de acero inoxidable
- Hermosos pisos de madera de lujo*
Comodidades de la comunidad
Piscina exterior
Gimnasio
Ascensor
Conserje
Sede del club
Control de accesos
Centro de negocios
Parrilla
Servicios de la propiedad
- Servicio paquetería
- Control de accesos
- Mantenimiento in situ
- Property manager in situ
- Conserje
- Programa de seguro para inquilinos
- Servicios en línea
- Actividades sociales planificadas
- Área de juegos para mascotas
Complejo compartido
- Ascensor
- Centro de negocios
- Sede del club
- Salón
- Salón de bronceado
- Sin ascensor
Actividad física y recreación
- Gimnasio
- Piscina exterior
- Sala de juegos
Características en exteriores
- Comunidad cerrada
- Solárium
- Patio
- Parrilla
- Parque para perros
Características del apartamento
Lavadora/Secadora
Aire acondicionado
Lavavajillas
Conexiones para lavadora/secadora
Acceso a Internet de alta velocidad
Suelos de madera maciza
Vestidores
Cocina con isla
Características interiores
- Acceso a Internet de alta velocidad
- Wifi
- Lavadora/Secadora
- Conexiones para lavadora/secadora
- Aire acondicionado
- Calefacción
- Ventiladores de techo
- Preinstalación de cables
- Almacén/trastero
- Tocadores dobles
- Bañera/Ducha
- Chimenea
Características y electrodomésticos de la cocina
- Lavavajillas
- Zona de eliminación de desechos
- Máquina de hielo
- Encimeras de granito
- Electrodomésticos de acero inoxidable
- Despensa
- Cocina con isla
- Cocina
- Microondas
- Horno
- Fogón
- Nevera
- Congelador
Detalles del modelo
- Suelos de madera maciza
- Alfombra
- Comedor
- Techos altos
- Sala de entretenimiento
- Moldura para techo
- Vistas
- Vestidores
- Ventanas de doble panel
- Cubiertas de ventanas
- Dormitorios grandes
- Patio
- Porche
- Servicio paquetería
- Control de accesos
- Mantenimiento in situ
- Property manager in situ
- Conserje
- Programa de seguro para inquilinos
- Servicios en línea
- Actividades sociales planificadas
- Área de juegos para mascotas
- Ascensor
- Centro de negocios
- Sede del club
- Salón
- Salón de bronceado
- Sin ascensor
- Comunidad cerrada
- Solárium
- Patio
- Parrilla
- Parque para perros
- Gimnasio
- Piscina exterior
- Sala de juegos
- Duchas de pie separadas con cabezales de ducha para agua de lluvia y accesorios de plomería mejorados*
- Internet de alta velocidad AT&T U-Verse
- Techo reflectante y ventanas de doble acristalamiento*
- Amplios espacios de estar y comedor
- Áreas de centros multimedia*
- Pintura bicolor
- Escritorio y estación de trabajo con computadora integrados*
- Espacios de vida al aire libre*
- Jacuzzi de jardín con hidromasaje de mármol*
- Iluminación de pista contemporánea y colgantes de diseño
- Salpicaduras de azulejos de porcelana auténtica en la cocina
- Salpicaduras de azulejos de porcelana en la cocina
- Techos de 9 a 10 pies
- Ventiladores de techo*
- Aire acondicionado
- Centro privado de bronceado interior
- Paredes decorativas opcionales*
- Persianas personalizadas de 2 pulgadas
- Termostatos programables respetuosos con el medio ambiente
- Aislamiento energéticamente eficiente
- Amplia moldura de techo en la sala de estar, el comedor y los dormitorios*
- Amplias despensas a ras de suelo con estantes integrados*
- Entradas formales individuales en el primer piso con porche cubierto y vestíbulo
- Estantes y asientos de ventana Airy Plantes*
- Lavadora y secadora para uso doméstico disponibles
- Cocina gourmet de verano
- Elegantes encimeras de granito para cocina y baño
- Elegantes luminarias cromadas*
- Gabinetes de cocina de diseño con modernos electrodomésticos Whirlpoolî de acero inoxidable
- Garajes adjuntos para uno y dos automóviles con entradas privadas*
- Iluminación para debajo del gabinete
- Nichos de arte personalizados*
- Ventanas altas y expansivas
- Aislamiento acústico de celulosa para una privacidad y un control del ruido óptimos
- Apartamentos de lujo de una, dos, tres y cuatro habitaciones
- Comunidad que admite mascotas
- Conexiones para lavadora/secadora de tamaño completo
- Gabinetes de cocina de diseño con modernos electrodomésticos Whirlpool® de acero inoxidable
- Hermosos pisos de madera de lujo*
- Acceso a Internet de alta velocidad
- Wifi
- Lavadora/Secadora
- Conexiones para lavadora/secadora
- Aire acondicionado
- Calefacción
- Ventiladores de techo
- Preinstalación de cables
- Almacén/trastero
- Tocadores dobles
- Bañera/Ducha
- Chimenea
- Lavavajillas
- Zona de eliminación de desechos
- Máquina de hielo
- Encimeras de granito
- Electrodomésticos de acero inoxidable
- Despensa
- Cocina con isla
- Cocina
- Microondas
- Horno
- Fogón
- Nevera
- Congelador
- Suelos de madera maciza
- Alfombra
- Comedor
- Techos altos
- Sala de entretenimiento
- Moldura para techo
- Vistas
- Vestidores
- Ventanas de doble panel
- Cubiertas de ventanas
- Dormitorios grandes
- Patio
- Porche
| Lunes | 9am - 6pm |
|---|---|
| Martes | 9am - 6pm |
| Miércoles | 9am - 6pm |
| Jueves | 9am - 6pm |
| Viernes | 9am - 6pm |
| Sábado | 10am - 5pm |
| Domingo | Cerrado |
Compara los promedios de renta base del vecindario y la ciudad por número de dormitorios.
| Lake Travis | Lakeway, TX | |
|---|---|---|
| 1 Habitación | $1,466 | $1,376 |
| 2 Habitaciones | $1,863 | $1,947 |
| 3 Habitaciones | $2,693 | $2,271 |
| Institutos y Universidades | Distancia de | ||
|---|---|---|---|
| Institutos y Universidades | Dist. | ||
| En coche: | 18 minutos | 11.3 mi | |
| En coche: | 25 minutos | 15.3 mi | |
| En coche: | 27 minutos | 15.9 mi | |
| En coche: | 26 minutos | 17.1 mi |
 La Calificación de GreatSchools ayuda a los padres a comparar las escuelas dentro de un Estado basado en una variedad de indicadores de calidad y proporciona una imagen útil de la eficacia con la que cada escuela sirve a todos sus estudiantes. Las calificaciones están en una escala de 1 (por debajo del promedio) a 10 (encima del promedio) y puede incluir los puntajes de prueba, preparación universitaria, progreso académico, cursos avanzados, equidad, disciplina y datos de asistencia. Nosotros también recomendamos a los padres visitar las escuelas, considerar otra información sobre el desempeño y los programas escolares, y tener en cuenta las necesidades de la familia como parte del proceso de selección de la escuela.
La Calificación de GreatSchools ayuda a los padres a comparar las escuelas dentro de un Estado basado en una variedad de indicadores de calidad y proporciona una imagen útil de la eficacia con la que cada escuela sirve a todos sus estudiantes. Las calificaciones están en una escala de 1 (por debajo del promedio) a 10 (encima del promedio) y puede incluir los puntajes de prueba, preparación universitaria, progreso académico, cursos avanzados, equidad, disciplina y datos de asistencia. Nosotros también recomendamos a los padres visitar las escuelas, considerar otra información sobre el desempeño y los programas escolares, y tener en cuenta las necesidades de la familia como parte del proceso de selección de la escuela.
Ver la metodología de calificación de GreatSchools
Datos proporcionados por GreatSchools.org © 2026. Todos los derechos reservados.
Berkshire Lakeway Fotos
-
Berkshire Lakeway
-
1HAB, 1BA - 823 ft²
-
-
-
-
-
-
-
Planos de modelos
-
1 Habitación
-
1 Habitación
-
1 Habitación
-
1 Habitación
-
1 Habitación
-
1 Habitación
Apartamentos cercanos
A 50 millas de Berkshire Lakeway
-
Berkshire Riverview
1300 E Riverside Dr
Austin, TX 78741
$1,870 - $4,029
1-2 Hab 16.8 mi
-
Reveal at Onion Creek
12000 S IH 35 Frontage Rd
Austin, TX 78747
$1,038 - $4,350
1-4 Hab 17.8 mi
-
The Allure
701 N Vista Ridge Blvd
Cedar Park, TX 78613
$964 - $3,596
1-3 Hab 19.2 mi
-
Terrastone Travesia
3701 Quick Hill Rd
Austin, TX 78728
$946 - $4,528
1-3 Hab 21.5 mi
-
Reveal 54
5401 N Mays St
Georgetown, TX 78626
$1,214 - $3,976
1-4 Hab 26.4 mi
-
Villages of Georgetown
1400 Westinghouse Rd
Georgetown, TX 78626
$1,234 - $4,628
1-4 Hab 27.2 mi
Berkshire Lakeway tiene de uno a cuatro-dormitorios con alquileres que varían de $1,158/mes a $4,040/mes.
¿Qué son las clasificaciones Walk Score®, Transit Score® y Bike Score®?
Walk Score® mide la viabilidad peatonal de cualquier dirección. Transit Score® mide el acceso a transporte público. Bike Score® mide la infraestructura de rutas para bicicletas de cualquier dirección.
¿Qué es una clasificación de puntaje de ruido?
La clasificación de puntaje de ruido es el conjunto del ruido provocado por el transito de vehículos o de aviones y de fuentes locales.








