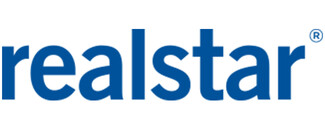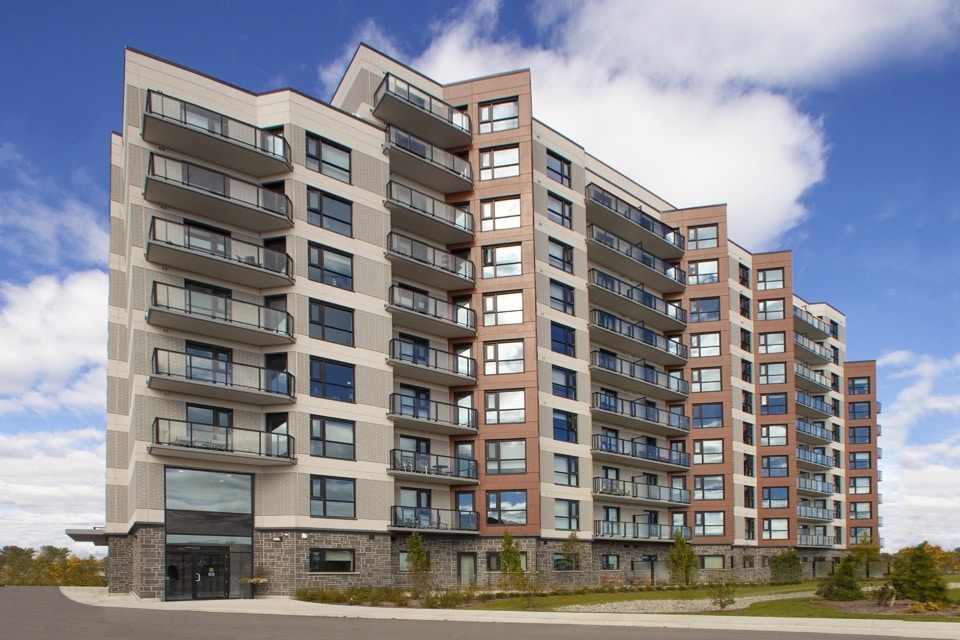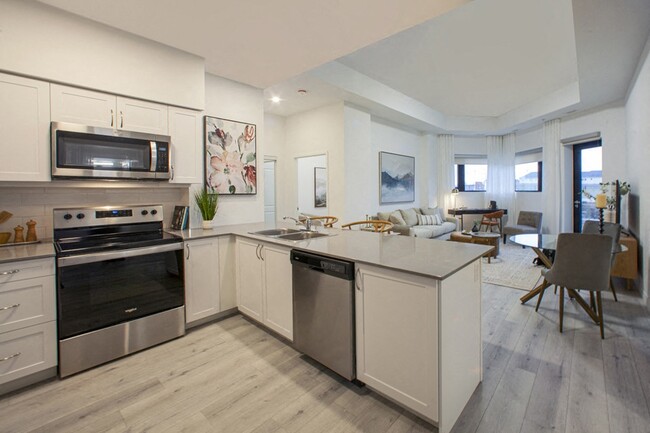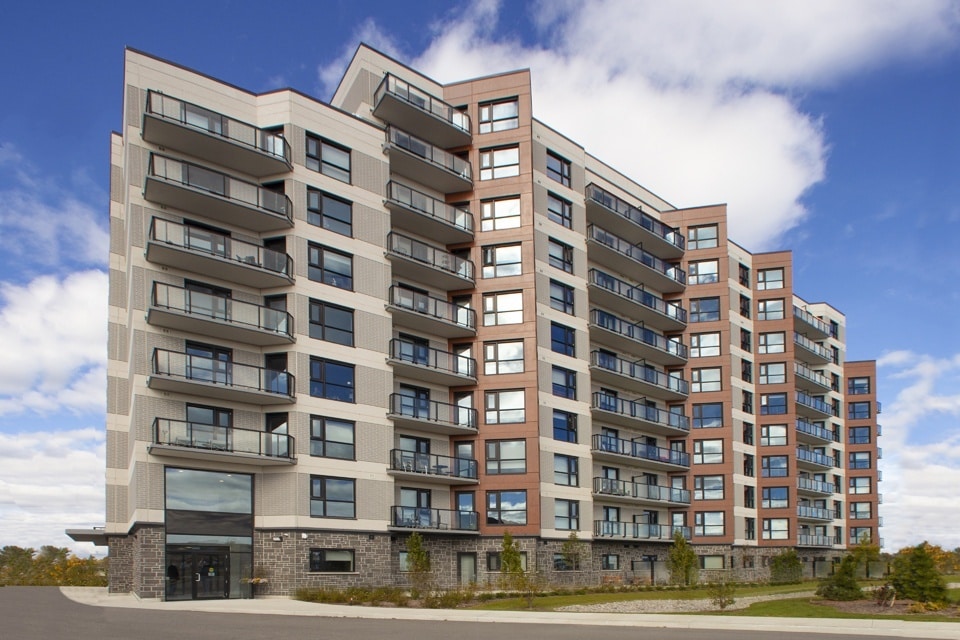
-
Monthly Rent
C$1,975 - C$2,795
-
Bedrooms
1 - 3 bd
-
Bathrooms
1 - 2 ba
-
Square Feet
507 - 1,177 sq ft

Pricing & Floor Plans
-
Unit 0209price C$1,975square feet 507availibility Now
-
Unit 0709price C$2,010square feet 507availibility Now
-
Unit WAITA11Aprice Call for Rentsquare feet 507availibility Now
-
Unit 0103price C$2,295square feet 699availibility Now
-
Unit 0506price C$2,295square feet 716availibility Nov 1
-
Unit 0512price C$2,275square feet 708availibility Nov 1
-
Unit 0812price C$2,295square feet 708availibility Nov 1
-
Unit WAITA21Aprice Call for Rentsquare feet 784availibility Now
-
Unit 0611price C$2,400square feet 781availibility Dec 1
-
Unit WAITA22Aprice Call for Rentsquare feet 902availibility Now
-
Unit 0908price C$2,650square feet 978availibility Nov 1
-
Unit WAITA32Aprice Call for Rentsquare feet 938availibility Now
-
Unit 0501price C$2,795square feet 938availibility Nov 1
-
Unit 0209price C$1,975square feet 507availibility Now
-
Unit 0709price C$2,010square feet 507availibility Now
-
Unit WAITA11Aprice Call for Rentsquare feet 507availibility Now
-
Unit 0103price C$2,295square feet 699availibility Now
-
Unit 0506price C$2,295square feet 716availibility Nov 1
-
Unit 0512price C$2,275square feet 708availibility Nov 1
-
Unit 0812price C$2,295square feet 708availibility Nov 1
-
Unit WAITA21Aprice Call for Rentsquare feet 784availibility Now
-
Unit 0611price C$2,400square feet 781availibility Dec 1
-
Unit WAITA22Aprice Call for Rentsquare feet 902availibility Now
-
Unit 0908price C$2,650square feet 978availibility Nov 1
-
Unit WAITA32Aprice Call for Rentsquare feet 938availibility Now
-
Unit 0501price C$2,795square feet 938availibility Nov 1
Fees and Policies
The fees below are based on community-supplied data and may exclude additional fees and utilities.
- Other
Property Fee Disclaimer: Based on community-supplied data and independent market research. Subject to change without notice. May exclude fees for mandatory or optional services and usage-based utilities.
Details
Lease Options
-
12 mo
Property Information
-
Built in 2023
-
116 units/10 stories
Matterport 3D Tours
Select a unit to view pricing & availability
About Bayfield Tower Apartments
JORNADA DE PUERTAS ABIERTAS TODOS LOS SÁBADOS DE 1 A 4 P. M. ¡Dé un paso hacia la vida moderna en Bayfield Tower Apartments! Esta comunidad es 100% libre de humo y cuenta con una construcción de concreto, lo que garantiza una insonorización excepcional. Hay fantásticas comodidades para los residentes, que incluyen dos terrazas en la azotea con barbacoas, una sala social, armarios de almacenamiento y administración in situ las 24 horas del día, los 7 días de la semana. Elija entre apartamentos espaciosos y de concepto abierto de 1, 2 o 3 habitaciones. Cada suite cuenta con una nevera de acero inoxidable, estufa, OTR y lavavajillas, así como lavandería en la suite. Los acabados de primera calidad incluyen techos de 9 pies, encimeras de cuarzo con fregaderos empotrados, una barra de desayuno integrada y lujosos pisos de planchas de vinilo y baldosas cerámicas de superficie dura en todas partes. La mayoría de las suites incluyen un balcón o patio privado para disfrutar del aire libre y se incluye aire acondicionado central. El Bayfield Tower Apartments se encuentra en North Barrie, a pocos minutos del centro comercial Georgian Mall y de los SmartCentres Barrie North, y está cerca de la autopista 26 y de varias paradas de autobús.
Bayfield Tower Apartments is an apartment located in Barrie, ON and the L4N 0J8 Postal Code. This listing has rentals from C$1975
Unique Features
- 100% libre de humo
- Suelos de superficie dura
- Aire acondicionado
- Apartamentos de una, dos y tres habitaciones
- Electrodomésticos energéticamente eficientes
- Zona de barbacoa
- Estacionamiento para vehículos vehículos*
- Pet Friendly
- Estufa
- Lavandería en la suite
- 9 pies Techos
- Balcón/patio privado
- Diseños de concepto abierto
- Armarios de almacenamiento
- Diseño de hormigón con una insonorización excepcional
- Estacionamiento exterior
- Microondas para colocar sobre la estufa
Community Amenities
Ascensor
Sede del club
Parrilla
Acceso 24 horas
- Mantenimiento in situ
- Property manager in situ
- Acceso 24 horas
- Ascensor
- Sede del club
- Solárium
- Parrilla
Apartment Features
Lavadora/Secadora
Aire acondicionado
Lavavajillas
Microondas
- Lavadora/Secadora
- Aire acondicionado
- Libre de humo
- Lavavajillas
- Microondas
- Fogón
- Nevera
- Encimeras de cuarzo
- Suelos de baldosas
- Cubiertas de ventanas
- Balcón
- Patio
- Mantenimiento in situ
- Property manager in situ
- Acceso 24 horas
- Ascensor
- Sede del club
- Solárium
- Parrilla
- 100% libre de humo
- Suelos de superficie dura
- Aire acondicionado
- Apartamentos de una, dos y tres habitaciones
- Electrodomésticos energéticamente eficientes
- Zona de barbacoa
- Estacionamiento para vehículos vehículos*
- Pet Friendly
- Estufa
- Lavandería en la suite
- 9 pies Techos
- Balcón/patio privado
- Diseños de concepto abierto
- Armarios de almacenamiento
- Diseño de hormigón con una insonorización excepcional
- Estacionamiento exterior
- Microondas para colocar sobre la estufa
- Lavadora/Secadora
- Aire acondicionado
- Libre de humo
- Lavavajillas
- Microondas
- Fogón
- Nevera
- Encimeras de cuarzo
- Suelos de baldosas
- Cubiertas de ventanas
- Balcón
- Patio
| Monday | 8am - 5pm |
|---|---|
| Tuesday | 8am - 5pm |
| Wednesday | 8am - 5pm |
| Thursday | 8am - 5pm |
| Friday | 8am - 5pm |
| Saturday | 12pm - 4pm |
| Sunday | 12pm - 4pm |
Welcome to Barrie, ON, a lakeside city where urban spirit meets scenic charm. Nestled at the head of Kempenfelt Bay on Lake Simcoe, around 90 kilometres north of Toronto, Barrie blends the conveniences of city life with a refreshing waterfront charm.
Barrie boasts rich roots dating back to its early 19th century beginnings as a War of 1812 supply depot and trading outpost. Over time, residents have come to enjoy a balanced cityscape: the shoreline invites watersports and strolls along the bay, while inland areas buzz with parks, shops, and cultural energy. The economy thrives on diversity, with health, education, IT, and manufacturing as notable pillars, and excellent transit links via Highway 400 and GO Transit anchoring its connection to the Greater Golden Horseshoe.
Life here pulses through distinctive neighbourhoods that each carry their own story.
Learn more about living in BarrieBayfield Tower Apartments Photos
-
Bayfield Tower Apartments
-
1 Bed 1 Bath Variation B (Suite 103)
-
-
-
-
-
-
-
Models
-
1 Bedroom
-
1 Bedroom
-
1 Bedroom
-
1 Bedroom
-
1 Bedroom
-
1 Bedroom
Nearby Apartments
Within 80.47 Kilometers of Bayfield Tower Apartments
-
Edgehill Apartments
108 Edgehill Dr
Barrie, ON L4N 5A3
C$1,775 - C$2,250
1-3 Br 3.3 km
-
Rockford
12 Rockford Rd
Toronto, ON M2R 3A2
C$2,095 - C$3,200
1-3 Br 73.3 km
-
188 CityView Apartments
188 Clark Blvd
Brampton, ON L6T 4A8
C$2,040 - C$2,770
1-2 Br 78.6 km
-
ONE225 York Mills
1225 York Mills Rd
Toronto, ON M3A 1Y4
C$2,000 - C$3,150
1-3 Br 79.2 km
-
Brookbanks Apartments
5 - 15 Brookbanks Dr
Toronto, ON M3A 2S8
C$2,045 - C$3,140
1-4 Br 80.0 km
-
Regency Place Apartments
15 Regency Cres
Whitby, ON L1N 7K9
C$1,825 - C$1,995
1-2 Br 85.8 km
Bayfield Tower Apartments has one to three bedrooms with rent ranges from C$1,975/mo. to C$2,795/mo.
You can take a virtual tour of Bayfield Tower Apartments on Apartments.com.
What Are Walk Score®, Transit Score®, and Bike Score® Ratings?
Walk Score® measures the walkability of any address. Transit Score® measures access to public transit. Bike Score® measures the bikeability of any address.
What is a Sound Score Rating?
A Sound Score Rating aggregates noise caused by vehicle traffic, airplane traffic and local sources






Responded To This Review