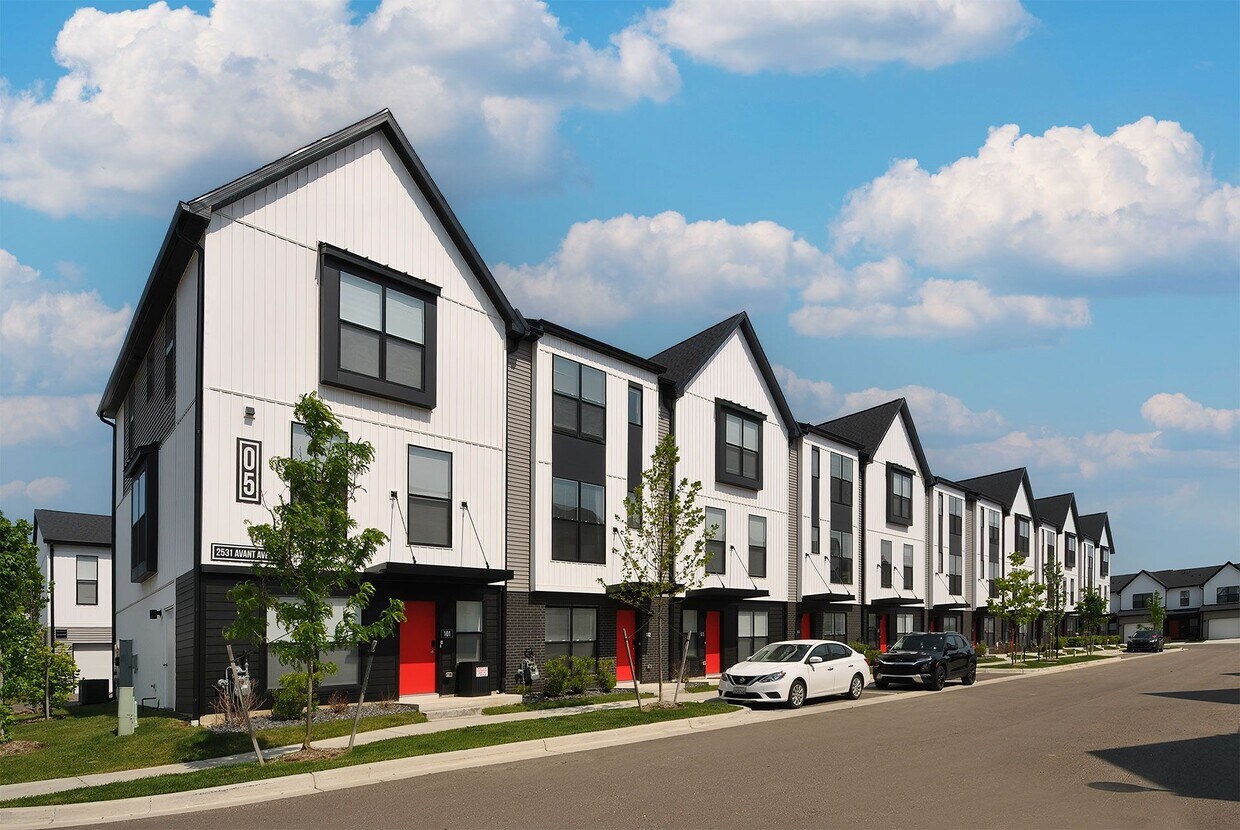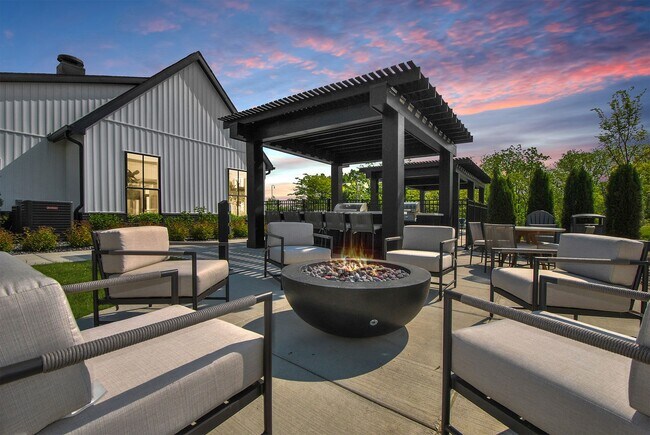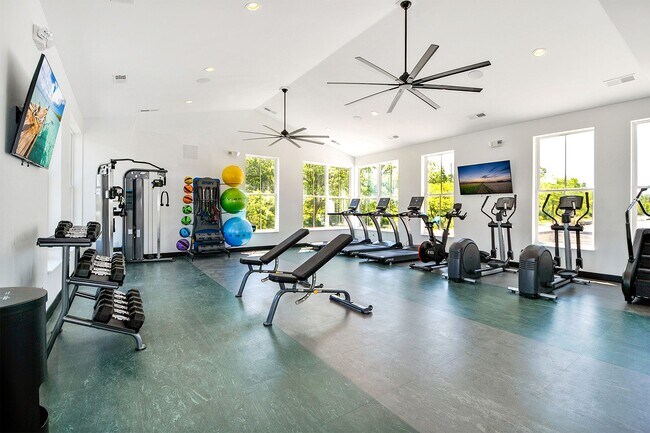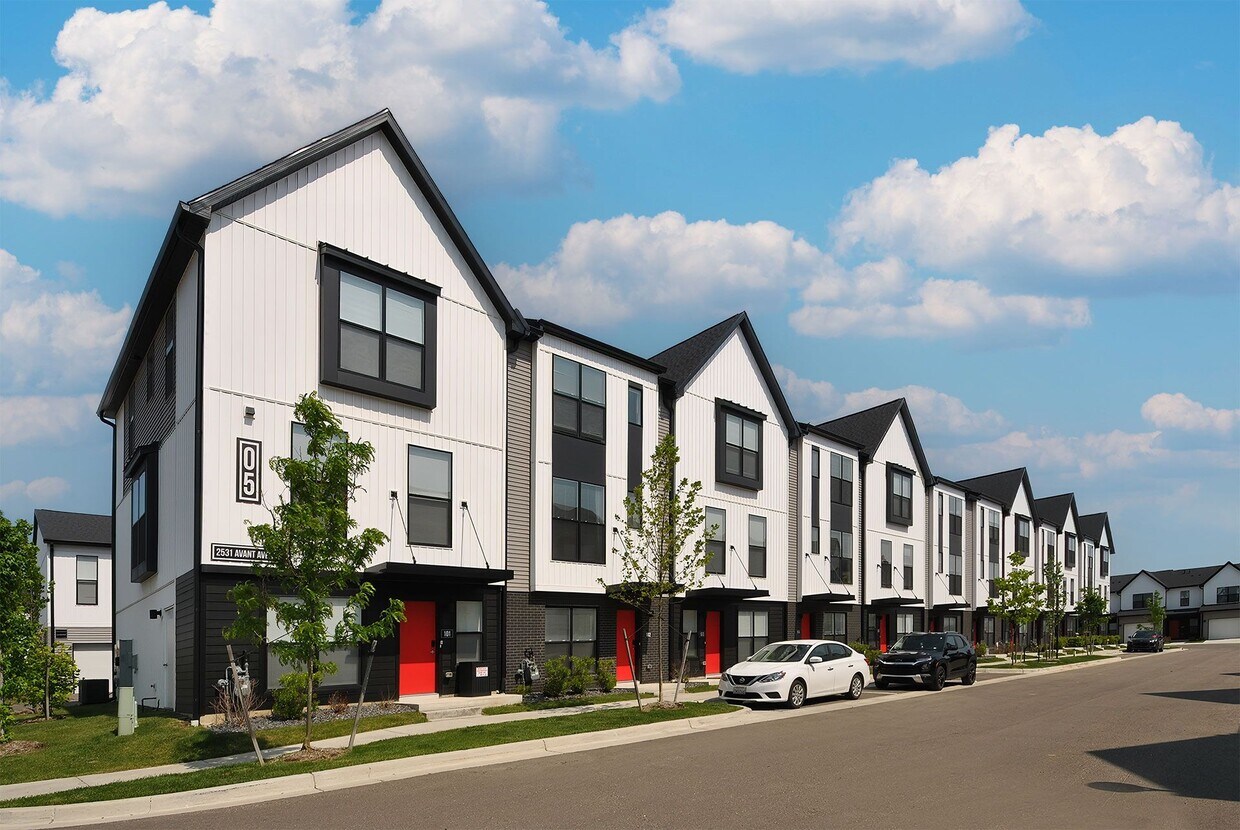-
Alquiler mensual
$2,100 - $3,500
-
Habitaciones
1 - 3 habitaciones
-
Baños
1 - 2.5 baños
-
Pies cuadrados
604 - 1,565 pies²
Puntos destacados
- Garaje adjunto
- Ventanas de suelo a techo
- Cabaña
- Estación de lavado de mascotas
- Techos altos
- Piscina exterior
- Vestidores
- Actividades sociales planificadas
- Spa
Precios y modelos
-
Unidad 04103price $2,125square feet 629availibility Ahora
-
Unidad 12103price $2,100square feet 629availibility 18-may
-
Unidad 16203price $2,100square feet 604availibility Ahora
-
Unidad 04306price $2,200square feet 604availibility 27-may
-
Unidad 06102price $2,225square feet 637availibility Ahora
-
Unidad 11104price $2,100square feet 637availibility 8-may
-
Unidad 11202price $2,150square feet 692availibility Ahora
-
Unidad 14304price $2,575square feet 940availibility Ahora
-
Unidad 03104price $2,800square feet 1,472availibility Ahora
-
Unidad 03106price $3,200square feet 1,472availibility 7-abr
-
Unidad 16201price $2,925square feet 1,170availibility Ahora
-
Unidad 11201price $3,050square feet 1,170availibility 6-may
-
Unidad 05111price $3,500square feet 1,556availibility Ahora
-
Unidad 15113price $2,975square feet 1,303availibility 19-abr
-
Unidad 08104price $3,000square feet 1,565availibility Ahora
-
Unidad 04103price $2,125square feet 629availibility Ahora
-
Unidad 12103price $2,100square feet 629availibility 18-may
-
Unidad 16203price $2,100square feet 604availibility Ahora
-
Unidad 04306price $2,200square feet 604availibility 27-may
-
Unidad 06102price $2,225square feet 637availibility Ahora
-
Unidad 11104price $2,100square feet 637availibility 8-may
-
Unidad 11202price $2,150square feet 692availibility Ahora
-
Unidad 14304price $2,575square feet 940availibility Ahora
-
Unidad 03104price $2,800square feet 1,472availibility Ahora
-
Unidad 03106price $3,200square feet 1,472availibility 7-abr
-
Unidad 16201price $2,925square feet 1,170availibility Ahora
-
Unidad 11201price $3,050square feet 1,170availibility 6-may
-
Unidad 05111price $3,500square feet 1,556availibility Ahora
-
Unidad 15113price $2,975square feet 1,303availibility 19-abr
-
Unidad 08104price $3,000square feet 1,565availibility Ahora
Tarifas y políticas
Las tarifas que se indican a continuación son proporcionadas por la comunidad y pueden excluir los servicios públicos o complementos. Todos los pagos se realizan directamente a la propiedad y no son reembolsables a menos que se especifique lo contrario.
-
Elementos básicos por única vez
-
Pagadero al momento de la solicitud
-
Application Fee Per ApplicantCobrado por solicitante.$10
-
-
Pagadero al momento de la mudanza
-
Administrative FeeCobrado por unidad.$200
-
-
Pagadero al momento de la solicitud
-
Perros
-
Dog FeeCobrado por mascota.$150
-
Dog DepositCobrado por mascota.$250
-
Dog RentCobrado por mascota.$50 / mes
75 lbs. Límite de pesoRestricciones:NoneLeer más Leer menosComentariosNon-aggressive breeds. -
-
Gatos
-
Cat FeeCobrado por mascota.$150
-
Cat DepositCobrado por mascota.$250
-
Cat RentCobrado por mascota.$50 / mes
Restricciones:NoneComentarios| Restrictions: None -
-
GarajeAssigned, Apartments Include Garage Parking in Shared Garage - Contact the leasing office for details.
-
Garaje para invitadosGuest Parking Available with No fee
-
Garaje: adjuntoTownhomes Include Private Attached Garage, Assigned and No Fee
Renuncia de responsabilidad de los cargos de la propiedad: Based on community-supplied data and independent market research. Subject to change without notice. May exclude fees for mandatory or optional services and usage-based utilities.
Detalles
Opciones del contrato
-
Contratos de arrendamiento de 6 - 12 meses
-
Alquiler de corto plazo
Información de la propiedad
-
Incorporado 2024
-
253 unidades/3 plantas
Recorridos 3D de Matterport
Acerca de Avant Apartments
Avant ofrece una variedad de apartamentos y casas adosadas de 1, 2 y 3 habitaciones en alquiler en Ann Arbor, MI. Nuestro complejo de apartamentos que admite mascotas se encuentra en una ubicación ideal cerca del centro de Ann Arbor, con fácil acceso a la I-94, al estadio Michigan, a tiendas, restaurantes y a los principales empleadores de Ann Arbor, incluidos Google, Ford, IBM y U of M Health. Cada nuevo apartamento de lujo incluye estacionamiento en garaje, electrodomésticos Whirlpool de acero inoxidable, encimeras de granito, pisos de tablones de vinilo estilo madera, lavadora y secadora en el hogar, amplio espacio de almacenamiento y vistas al bosque desde su patio o balcón. Los residentes disfrutan de una variedad de comodidades que incluyen un gimnasio en el lugar, una casa club, un salón al aire libre con chimenea, una estación de parrilla, una piscina al aire libre con cabañas y una terraza para tomar sol, y un parque para mascotas y un spa. ¡Contáctenos hoy para programar una visita y hacer de Avant su nuevo hogar!
Avant Apartments se encuentra en Washtenaw County en el código postal 48103. Esta área está atendida por la zona de asistencia del Ann Arbor Public Schools.
Características únicas
- Armario de almacenamiento de ropa
- Electrodomésticos Whirlpool de acero inoxidable
- Encimeras de granito moteado
- Entorno natural boscoso
- Estacionamiento para huéspedes en lote de superficie disponible
- Paisaje de juego
- Programa de recompensas militares de Stars & Stripes
- Amplios vestidores*
- Ducha a ras de suelo con puerta de vidrio*
- Enchufes con capacidad de conexión USB
- Estación de parrilla al aire libre
- Habitación con paquetes comunitarios
- Mantenimiento de emergencia las 24 horas
- Microondas integrado para colocar sobre la estufa
- Pisos de tablones de vinilo de lujo estilo madera
- Ventanas sobredimensionadas y energéticamente eficientes
- Casas adosadas de 2 y 3 dormitorios con entrada privada
- Comunidad de acceso controlado
- Encimeras de baño de granito
- Entrada privada*
- Estacionamiento en garaje asignado
- Estantería de armario personalizada
- Fregadero y lavavajillas bajo encimera en la isla*
- Gabinetes de baño White Shaker
- Gimnasio en el hotel abierto las 24 horas
- Grifo de cocina con cuello de cisne cromado
- Herrajes y accesorios cromados
- Planos de planta de concepto abierto
- Aire acondicionado y calefacción centrales
- Altura de techo de 9 pies
- Baño en suite y armario*
- Diseños de varios niveles*
- Espejos de baño de gran tamaño
- Garaje adjunto para 1 o 2 coches*
- Piscina al aire libre estilo centro turístico
- Salón con chimenea al aire libre
- Actividades sociales planificadas para residentes
- Área de lavandería designada con almacenamiento adicional*
- Casa club exclusiva para residentes
- Diversas opciones de plazo de arrendamiento
- Entrada acogedora con guardarropa*
- Gabinetes blancos estilo Shaker
- Tocador en el nivel principal*
- Tratamientos para ventanas incluidos
- Apartamentos estilo jardín de 1 y 2 dormitorios
- Cocina-comedor con isla central
- Comunidad que admite mascotas
- Portal para residentes en línea
- Senderos para caminar por el vecindario que conducen a los parques
- Acceso a Internet de alta velocidad y listo para cable
- Almacenamiento adicional en la despensa*
- Balcón o patio*
- Combinación bañera/ducha
- Cuidado profesional del césped y remoción de nieve
- Iluminación empotrada
- Programa de empleadores preferidos
- Salón social con espacio de entretenimiento
- Seleccione planos de planta con características de accesibilidad
- Ubicación apta para caminar y andar en bicicleta
- Vistas al bosque*
- Calentador de agua individual*
- Equipo de gestión profesional
- Espacio de oficina/flexible*
- Fácil acceso al transporte público
- Lavadora y secadora Whirlpool para uso doméstico
- Luminarias colgantes personalizadas
- Parque para perros en el lugar
- Termostato digital programable
- Terraza junto a la piscina
Comodidades de la comunidad
Piscina exterior
Gimnasio
Parque infantil
Sede del club
Control de accesos
Reciclaje
Entrada con llavero electrónico
Acceso 24 horas
Servicios de la propiedad
- Servicio paquetería
- Control de accesos
- Mantenimiento in situ
- Property manager in situ
- Acceso 24 horas
- Reciclaje
- Programa de seguro para inquilinos
- Servicios en línea
- Actividades sociales planificadas
- Área de juegos para mascotas
- Estación de lavado de mascotas
- Carga de vehículos eléctricos
- Entrada con llavero electrónico
Complejo compartido
- Sede del club
- Salón
- Almacén/trastero
- Sin ascensor
Actividad física y recreación
- Gimnasio
- Spa
- Piscina exterior
- Parque infantil
- Senderos para caminar/montar en bicicleta
Características en exteriores
- Solárium
- Cabaña
- Parque para perros
Características del apartamento
Lavadora/Secadora
Aire acondicionado
Lavavajillas
Acceso a Internet de alta velocidad
Vestidores
Cocina con isla
Encimeras de granito
Microondas
Características interiores
- Acceso a Internet de alta velocidad
- Lavadora/Secadora
- Aire acondicionado
- Calefacción
- Libre de humo
- Preinstalación de cables
- Bañera/Ducha
Características y electrodomésticos de la cocina
- Lavavajillas
- Zona de eliminación de desechos
- Encimeras de granito
- Electrodomésticos de acero inoxidable
- Despensa
- Cocina con isla
- Cocina comedor
- Cocina
- Microondas
- Horno
- Fogón
- Nevera
- Congelador
Detalles del modelo
- Alfombra
- Suelos de vinilo
- Comedor
- Techos altos
- Oficina
- Vestidores
- Armario de ropa blanca
- Ventanas de doble panel
- Cubiertas de ventanas
- Ventanas de suelo a techo
- Balcón
- Patio
- Césped
Ubicado en Washtenaw County 43 millas en las afueras de Detroit, Michigan, West Ann Arbor cuenta con una gran reputación por tu compromiso con las artes, la educación, y científicas progreso y centros médicos. Este pintoresco complejo cuenta con una energía relajada y una muy diversa población. Hogar de artistas, profesionales, estudiantes, las familias y los fanáticos de los deportes Autoproclamado fundamentalista, Ann Arbor es una de las ciudades más populares de Michigan.
Obtén más información sobre la vida en West Ann ArborCompara los promedios de renta base del vecindario y la ciudad por número de dormitorios.
| West Ann Arbor | Ann Arbor, MI | |
|---|---|---|
| Estudio | $1,159 | $1,658 |
| 1 Habitación | $1,519 | $1,664 |
| 2 Habitaciones | $1,771 | $1,926 |
| 3 Habitaciones | $2,624 | $2,443 |
- Servicio paquetería
- Control de accesos
- Mantenimiento in situ
- Property manager in situ
- Acceso 24 horas
- Reciclaje
- Programa de seguro para inquilinos
- Servicios en línea
- Actividades sociales planificadas
- Área de juegos para mascotas
- Estación de lavado de mascotas
- Carga de vehículos eléctricos
- Entrada con llavero electrónico
- Sede del club
- Salón
- Almacén/trastero
- Sin ascensor
- Solárium
- Cabaña
- Parque para perros
- Gimnasio
- Spa
- Piscina exterior
- Parque infantil
- Senderos para caminar/montar en bicicleta
- Armario de almacenamiento de ropa
- Electrodomésticos Whirlpool de acero inoxidable
- Encimeras de granito moteado
- Entorno natural boscoso
- Estacionamiento para huéspedes en lote de superficie disponible
- Paisaje de juego
- Programa de recompensas militares de Stars & Stripes
- Amplios vestidores*
- Ducha a ras de suelo con puerta de vidrio*
- Enchufes con capacidad de conexión USB
- Estación de parrilla al aire libre
- Habitación con paquetes comunitarios
- Mantenimiento de emergencia las 24 horas
- Microondas integrado para colocar sobre la estufa
- Pisos de tablones de vinilo de lujo estilo madera
- Ventanas sobredimensionadas y energéticamente eficientes
- Casas adosadas de 2 y 3 dormitorios con entrada privada
- Comunidad de acceso controlado
- Encimeras de baño de granito
- Entrada privada*
- Estacionamiento en garaje asignado
- Estantería de armario personalizada
- Fregadero y lavavajillas bajo encimera en la isla*
- Gabinetes de baño White Shaker
- Gimnasio en el hotel abierto las 24 horas
- Grifo de cocina con cuello de cisne cromado
- Herrajes y accesorios cromados
- Planos de planta de concepto abierto
- Aire acondicionado y calefacción centrales
- Altura de techo de 9 pies
- Baño en suite y armario*
- Diseños de varios niveles*
- Espejos de baño de gran tamaño
- Garaje adjunto para 1 o 2 coches*
- Piscina al aire libre estilo centro turístico
- Salón con chimenea al aire libre
- Actividades sociales planificadas para residentes
- Área de lavandería designada con almacenamiento adicional*
- Casa club exclusiva para residentes
- Diversas opciones de plazo de arrendamiento
- Entrada acogedora con guardarropa*
- Gabinetes blancos estilo Shaker
- Tocador en el nivel principal*
- Tratamientos para ventanas incluidos
- Apartamentos estilo jardín de 1 y 2 dormitorios
- Cocina-comedor con isla central
- Comunidad que admite mascotas
- Portal para residentes en línea
- Senderos para caminar por el vecindario que conducen a los parques
- Acceso a Internet de alta velocidad y listo para cable
- Almacenamiento adicional en la despensa*
- Balcón o patio*
- Combinación bañera/ducha
- Cuidado profesional del césped y remoción de nieve
- Iluminación empotrada
- Programa de empleadores preferidos
- Salón social con espacio de entretenimiento
- Seleccione planos de planta con características de accesibilidad
- Ubicación apta para caminar y andar en bicicleta
- Vistas al bosque*
- Calentador de agua individual*
- Equipo de gestión profesional
- Espacio de oficina/flexible*
- Fácil acceso al transporte público
- Lavadora y secadora Whirlpool para uso doméstico
- Luminarias colgantes personalizadas
- Parque para perros en el lugar
- Termostato digital programable
- Terraza junto a la piscina
- Acceso a Internet de alta velocidad
- Lavadora/Secadora
- Aire acondicionado
- Calefacción
- Libre de humo
- Preinstalación de cables
- Bañera/Ducha
- Lavavajillas
- Zona de eliminación de desechos
- Encimeras de granito
- Electrodomésticos de acero inoxidable
- Despensa
- Cocina con isla
- Cocina comedor
- Cocina
- Microondas
- Horno
- Fogón
- Nevera
- Congelador
- Alfombra
- Suelos de vinilo
- Comedor
- Techos altos
- Oficina
- Vestidores
- Armario de ropa blanca
- Ventanas de doble panel
- Cubiertas de ventanas
- Ventanas de suelo a techo
- Balcón
- Patio
- Césped
| Lunes | 9am - 6pm |
|---|---|
| Martes | 9am - 6pm |
| Miércoles | 9am - 6pm |
| Jueves | 9am - 7:30pm |
| Viernes | 9am - 6pm |
| Sábado | 9am - 5pm |
| Domingo | Cerrado |
| Institutos y Universidades | Distancia de | ||
|---|---|---|---|
| Institutos y Universidades | Dist. | ||
| En coche: | 10 minutos | 4.1 mi | |
| En coche: | 16 minutos | 7.4 mi | |
| En coche: | 18 minutos | 8.4 mi | |
| En coche: | 28 minutos | 21.2 mi |
 La Calificación de GreatSchools ayuda a los padres a comparar las escuelas dentro de un Estado basado en una variedad de indicadores de calidad y proporciona una imagen útil de la eficacia con la que cada escuela sirve a todos sus estudiantes. Las calificaciones están en una escala de 1 (por debajo del promedio) a 10 (encima del promedio) y puede incluir los puntajes de prueba, preparación universitaria, progreso académico, cursos avanzados, equidad, disciplina y datos de asistencia. Nosotros también recomendamos a los padres visitar las escuelas, considerar otra información sobre el desempeño y los programas escolares, y tener en cuenta las necesidades de la familia como parte del proceso de selección de la escuela.
La Calificación de GreatSchools ayuda a los padres a comparar las escuelas dentro de un Estado basado en una variedad de indicadores de calidad y proporciona una imagen útil de la eficacia con la que cada escuela sirve a todos sus estudiantes. Las calificaciones están en una escala de 1 (por debajo del promedio) a 10 (encima del promedio) y puede incluir los puntajes de prueba, preparación universitaria, progreso académico, cursos avanzados, equidad, disciplina y datos de asistencia. Nosotros también recomendamos a los padres visitar las escuelas, considerar otra información sobre el desempeño y los programas escolares, y tener en cuenta las necesidades de la familia como parte del proceso de selección de la escuela.
Ver la metodología de calificación de GreatSchools
Datos proporcionados por GreatSchools.org © 2026. Todos los derechos reservados.
Avant Apartments Fotos
-
Exterior del edificio de casas adosadas
-
2 habitaciones, 2,5 baños - 145 m² - CTH3
-
-
-
Gimnasio abierto las 24 horas
-
-
Casa adosada CTH3 de dos habitaciones y 2,5 baños
-
Casa adosada CTH3 de dos habitaciones y 2,5 baños
-
Casa adosada CTH3 de dos habitaciones y 2,5 baños
Planos de modelos
-
1 Habitación
-
1 Habitación
-
1 Habitación
-
2 Habitaciones
-
2 Habitaciones
-
2 Habitaciones
Apartamentos cercanos
A 50 millas de Avant Apartments
-
Mill Creek Townhomes
3180 Chelsea Cir
Ann Arbor, MI 48108
$1,485 - $1,770
1-3 Hab 3.8 mi
-
Oakcliff Apartments
2225 Traverwood Dr
Ann Arbor, MI 48105
$2,110 - $3,080
1-2 Hab 4.3 mi
-
Village of Canton Apartments
41420 Village Green Blvd
Canton, MI 48187
$1,355 - $1,860
1-2 Hab 17.3 mi
-
Timberidge Apartments
30310 Timberidge Cir
Farmington Hills, MI 48336
$1,205 - $1,370
1-2 Hab 25.8 mi
-
Bloomfield Place
1610-1681 Bloomfield Place Dr
Bloomfield Hills, MI 48302
$1,073 - $1,758
1-2 Hab 34.0 mi
-
Orleans Landing
229 Orleans St
Detroit, MI 48207
$1,325 - $2,865
1-2 Hab 38.7 mi
Avant Apartments tiene unidades con lavadoras y secadoras incluidas, lo que hace que el día de lavandería sea simple para los residentes.
Los servicios públicos no están incluidos en el alquiler. Los residentes deben planear el establecimiento y pago de todos los servicios por separado.
Hay estacionamiento disponible en Avant Apartments. Se pueden aplicar cargos dependiendo del tipo de estacionamiento que se ofrece. Comunícate con esta propiedad para conocer detalles.
Avant Apartments tiene uno a tres-dormitorios con alquileres que van desde $2,100/mes hasta $3,500/mes.
Sí, Avant Apartments acepta mascotas. Pueden aplicarse restricciones de razas, límites de peso y tarifas adicionales. Consulta la política de mascotas de esta propiedad.
Una buena regla general es no dedicar más del 30% de sus ingresos brutos al alquiler. Basado en el alquiler más bajo disponible de esta propiedad de $2,100 para un uno-dormitorio, necesitarías ganar aproximadamente $84,000 al año para calificar. ¿Quieres revisar tu presupuesto? Calcula cuánto alquiler puedes pagar con nuestra calculadora de asequibilidad de alquiler.
Avant Apartments está ofreciendo Especiales para solicitantes elegibles, con tarifas de alquiler a partir de $2,100.
¡Sí! Avant Apartments ofrece 6 recorridos en 3D de Matterport. Explora diferentes planos y ve los detalles de las unidades, todo sin salir de casa.
¿Qué son las clasificaciones Walk Score®, Transit Score® y Bike Score®?
Walk Score® mide la viabilidad peatonal de cualquier dirección. Transit Score® mide el acceso a transporte público. Bike Score® mide la infraestructura de rutas para bicicletas de cualquier dirección.
¿Qué es una clasificación de puntaje de ruido?
La clasificación de puntaje de ruido es el conjunto del ruido provocado por el transito de vehículos o de aviones y de fuentes locales.








