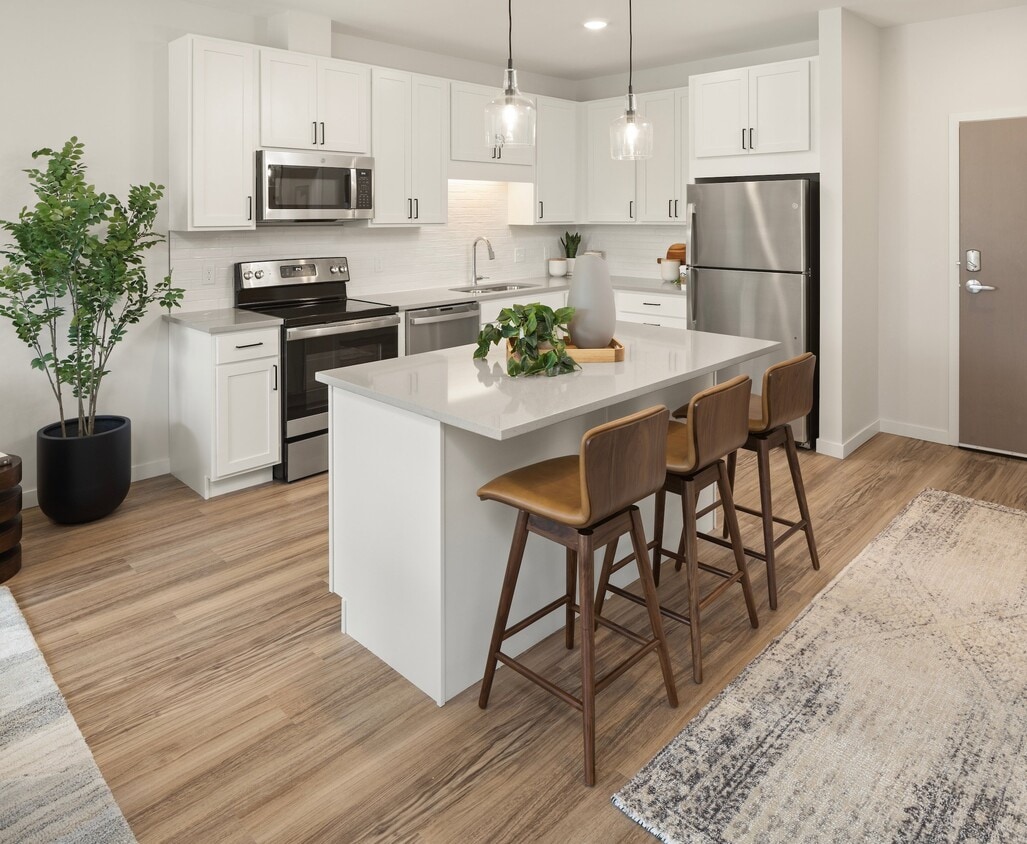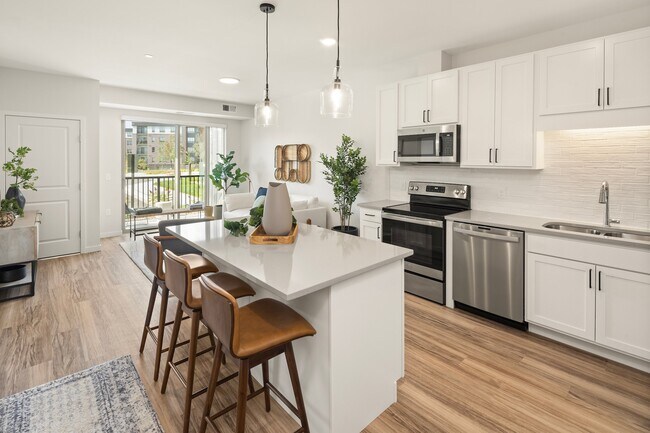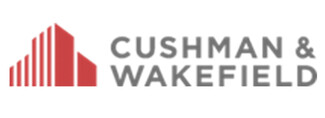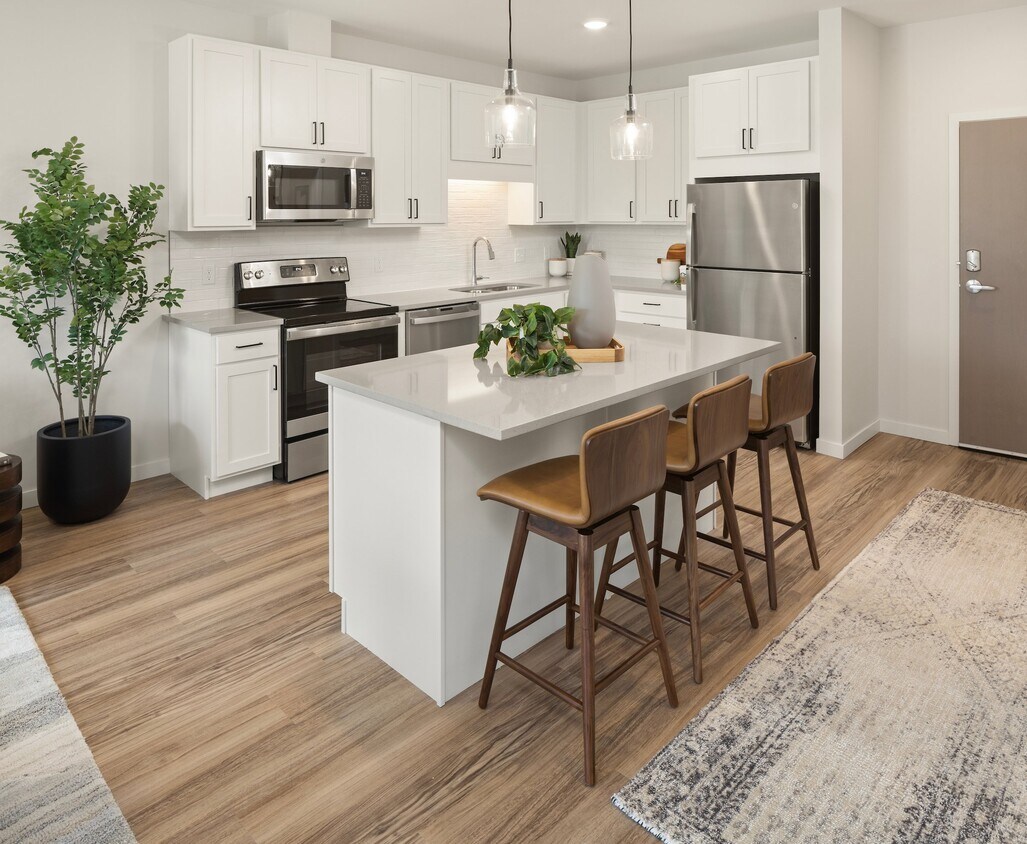-
Precio mensual total
$1,624 - $7,878
-
Habitaciones
Estudio - 3 habitaciones
-
Baños
1 - 2 baños
-
Pies cuadrados
572 - 1,490 pies²
Cada hogar en Aster está cuidadosamente diseñado para adaptarse a tu estilo de vida, combinando un estilo moderno con la funcionalidad diaria. Desde las características de un hogar inteligente hasta los interiores acogedores, cada detalle está pensado para que tu espacio se sienta como un verdadero santuario. Creado para el equilibrio y diseñado pensando en ti, Aster combina la comodidad diaria con momentos de calma. Desde la luz de la mañana hasta la relajación de la noche, disfruta de espacios y comodidades que te ayudan a recargar energías, reenfocarte y vivir bien. Aster es tu lugar para respirar profundamente, relajarte y sentirte como en casa.
Puntos destacados
- Sauna
- Estación de lavado de mascotas
- Piscina exterior
- Vestidores
- Parque para perros
- Parrilla
- Balcón
- Centro de negocios
Precios y modelos
-
Unidad 145price $1,694square feet 645availibility 14-mar
-
Unidad 450price $1,624square feet 645availibility 10-abr
-
Unidad 333price $1,812square feet 760availibility Ahora
-
Unidad 205price $1,870square feet 760availibility Ahora
-
Unidad 210price $2,007square feet 894availibility Ahora
-
Unidad 410price $2,007square feet 894availibility Ahora
-
Unidad 219price $2,173square feet 1,064availibility Ahora
-
Unidad 223price $2,173square feet 1,064availibility Ahora
-
Unidad 246price $2,173square feet 1,064availibility Ahora
-
Unidad 224price $2,173square feet 1,061availibility Ahora
-
Unidad 127price $2,269square feet 1,061availibility 10-abr
-
Unidad 354price $2,758square feet 1,490availibility 21-abr
-
Unidad 145price $1,694square feet 645availibility 14-mar
-
Unidad 450price $1,624square feet 645availibility 10-abr
-
Unidad 333price $1,812square feet 760availibility Ahora
-
Unidad 205price $1,870square feet 760availibility Ahora
-
Unidad 210price $2,007square feet 894availibility Ahora
-
Unidad 410price $2,007square feet 894availibility Ahora
-
Unidad 219price $2,173square feet 1,064availibility Ahora
-
Unidad 223price $2,173square feet 1,064availibility Ahora
-
Unidad 246price $2,173square feet 1,064availibility Ahora
-
Unidad 224price $2,173square feet 1,061availibility Ahora
-
Unidad 127price $2,269square feet 1,061availibility 10-abr
-
Unidad 354price $2,758square feet 1,490availibility 21-abr
Tarifas y políticas
Las tarifas que se indican a continuación son proporcionadas por la comunidad y pueden excluir los servicios públicos o complementos. Todos los pagos se realizan directamente a la propiedad y no son reembolsables a menos que se especifique lo contrario.
-
Servicios y elementos básicos
-
Monthly Billing FeeUtility Billing - Monthly Administrative Billing Fee Cobrado por unidad.$8 / mes
-
SewerUtility Billing - Sewer Billback Cobrado por unidad.Varies / mes
-
StormwaterUtility Billing - Stormwater Billback Cobrado por unidad.Varies / mes
-
WaterUtility Billing - Water Billback Cobrado por unidad.Varies / mes
-
TrashUtility Billing - Trash Billback Cobrado por unidad.Varies / mes
-
-
Elementos básicos por única vez
-
Pagadero al momento de la solicitud
-
Administrative FeeCobrado por unidad.$250
-
Application FeeCobrado por solicitante.$50
-
Holding Security DepositCobrado por unidad.$500
-
-
Pagadero al momento de la solicitud
-
Perros
-
Dog FeeCobrado por mascota.$350
-
Dog RentCobrado por mascota.$50 / mes
Restricciones:NoneLeer más Leer menosComentariosResident agrees to obtain a Pet Screening profile through PetScreening per pet. *A one-time PooPrints registration fee of $150/dog required. Additional requirements and breed restrictions apply.* -
-
Gatos
-
Cat FeeCobrado por mascota.$350
-
Cat RentCobrado por mascota.$35 / mes
Restricciones:None -
-
One-Time Pet Fee(s)Cobrado por unidad.$250
-
Monthly Pet RentCobrado por unidad.$50 / mes
-
Refundable Pet DepositCobrado por unidad.$350
Renuncia de responsabilidad de los cargos de la propiedad: Based on community-supplied data and independent market research. Subject to change without notice. May exclude fees for mandatory or optional services and usage-based utilities.
Detalles
Opciones del contrato
-
Contratos de arrendamiento de 3 - 13 meses
Información de la propiedad
-
Incorporado 2023
-
192 unidades/4 plantas
Recorridos 3D de Matterport
Acerca de Aster
Cada hogar en Aster está cuidadosamente diseñado para adaptarse a tu estilo de vida, combinando un estilo moderno con la funcionalidad diaria. Desde las características de un hogar inteligente hasta los interiores acogedores, cada detalle está pensado para que tu espacio se sienta como un verdadero santuario. Creado para el equilibrio y diseñado pensando en ti, Aster combina la comodidad diaria con momentos de calma. Desde la luz de la mañana hasta la relajación de la noche, disfruta de espacios y comodidades que te ayudan a recargar energías, reenfocarte y vivir bien. Aster es tu lugar para respirar profundamente, relajarte y sentirte como en casa.
Aster se encuentra en Anoka County en el código postal 55433. Esta área está atendida por la zona de asistencia del Anoka-Hennepin Public School Dist..
Características únicas
- Lavadora y secadora inteligentes para el hogar GE®
- Salpicadero de cocina de azulejos blancos
- Electrodomésticos de acero inoxidable GE®
- Elija entre nuestras dos paletas de acabados.
- Tocadores de baño dobles*
- Parrillas y fogatas Selene Terrace
- Salas de reuniones privadas
- Termostato inteligente, cerradura, luces y enchufes
- Carrera de perros
- Armario de ropa blanca*
- Isla o península de cocina*
- Suelo LVP con aspecto de madera
- Vestidores*
- Almacenamiento seguro de bicicletas
- Escritorios integrados para trabajar desde casa*
- Cocina del chef del salón Thalia
- Herrajes y lámpara de baño en negro mate
- Balcón o patio privado*
- Estudio deportivo con HD Golf
Comodidades de la comunidad
Piscina exterior
Gimnasio
Sede del club
Centro de negocios
- Estación de lavado de mascotas
- Centro de negocios
- Sede del club
- Gimnasio
- Sauna
- Piscina exterior
- Almacenamiento de bicicletas
- Parrilla
- Parque para perros
Características del apartamento
Vestidores
Electrodomésticos de acero inoxidable
Cocina
Armario de ropa blanca
- Electrodomésticos de acero inoxidable
- Cocina
- Encimeras de cuarzo
- Vestidores
- Armario de ropa blanca
- Balcón
- Estación de lavado de mascotas
- Centro de negocios
- Sede del club
- Parrilla
- Parque para perros
- Gimnasio
- Sauna
- Piscina exterior
- Almacenamiento de bicicletas
- Lavadora y secadora inteligentes para el hogar GE®
- Salpicadero de cocina de azulejos blancos
- Electrodomésticos de acero inoxidable GE®
- Elija entre nuestras dos paletas de acabados.
- Tocadores de baño dobles*
- Parrillas y fogatas Selene Terrace
- Salas de reuniones privadas
- Termostato inteligente, cerradura, luces y enchufes
- Carrera de perros
- Armario de ropa blanca*
- Isla o península de cocina*
- Suelo LVP con aspecto de madera
- Vestidores*
- Almacenamiento seguro de bicicletas
- Escritorios integrados para trabajar desde casa*
- Cocina del chef del salón Thalia
- Herrajes y lámpara de baño en negro mate
- Balcón o patio privado*
- Estudio deportivo con HD Golf
- Electrodomésticos de acero inoxidable
- Cocina
- Encimeras de cuarzo
- Vestidores
- Armario de ropa blanca
- Balcón
| Lunes | 9am - 5pm |
|---|---|
| Martes | 9am - 5pm |
| Miércoles | 9am - 5pm |
| Jueves | 9am - 5pm |
| Viernes | 9am - 5pm |
| Sábado | 10am - 4pm |
| Domingo | Cerrado |
| Institutos y Universidades | Distancia de | ||
|---|---|---|---|
| Institutos y Universidades | Dist. | ||
| En coche: | 6 minutos | 2.3 mi | |
| En coche: | 18 minutos | 10.2 mi | |
| En coche: | 20 minutos | 15.4 mi | |
| En coche: | 22 minutos | 17.1 mi |
 La Calificación de GreatSchools ayuda a los padres a comparar las escuelas dentro de un Estado basado en una variedad de indicadores de calidad y proporciona una imagen útil de la eficacia con la que cada escuela sirve a todos sus estudiantes. Las calificaciones están en una escala de 1 (por debajo del promedio) a 10 (encima del promedio) y puede incluir los puntajes de prueba, preparación universitaria, progreso académico, cursos avanzados, equidad, disciplina y datos de asistencia. Nosotros también recomendamos a los padres visitar las escuelas, considerar otra información sobre el desempeño y los programas escolares, y tener en cuenta las necesidades de la familia como parte del proceso de selección de la escuela.
La Calificación de GreatSchools ayuda a los padres a comparar las escuelas dentro de un Estado basado en una variedad de indicadores de calidad y proporciona una imagen útil de la eficacia con la que cada escuela sirve a todos sus estudiantes. Las calificaciones están en una escala de 1 (por debajo del promedio) a 10 (encima del promedio) y puede incluir los puntajes de prueba, preparación universitaria, progreso académico, cursos avanzados, equidad, disciplina y datos de asistencia. Nosotros también recomendamos a los padres visitar las escuelas, considerar otra información sobre el desempeño y los programas escolares, y tener en cuenta las necesidades de la familia como parte del proceso de selección de la escuela.
Ver la metodología de calificación de GreatSchools
Datos proporcionados por GreatSchools.org © 2026. Todos los derechos reservados.
Aster Fotos
-
-
Lobby
-
-
-
-
-
-
-
Planos de modelos
-
Estudio
-
Estudio
-
Estudio
-
1 Habitación
-
1 Habitación
-
1 Habitación
Apartamentos cercanos
A 50 millas de Aster
-
Lyra
3120-3140 Northdale Blvd
Coon Rapids, MN 55433
$1,474 - $1,928 Más tarifas
1-3 Hab 0.1 mi
-
Duffey Lofts
528 N Washington Ave
Minneapolis, MN 55401
$1,499 - $3,816 Precio mensual total
1-2 Hab 14.7 mi
-
Variant
315 N 7th Ave
Minneapolis, MN 55401
$1,820 - $6,434 Precio mensual total
1-2 Hab 14.8 mi
-
Junction Flats
643 N 5th St
Minneapolis, MN 55401
$1,469 - $5,554 Precio mensual total
1-2 Hab 14.8 mi
-
Foundry Lake Street
3118 West Lake St
Minneapolis, MN 55416
$1,671 - $4,450 Precio mensual total
1-3 Hab 16.9 mi
-
The Loden
5995 Lincoln Dr
Edina, MN 55436
$1,867 - $3,277 Precio mensual total
1-2 Hab 20.6 mi
Aster no ofrece lavandería en la unidad ni en instalaciones compartidas. Contacta con la propiedad para conocer las opciones de lavandería cercanas.
Los servicios públicos no están incluidos en el alquiler. Los residentes deben planear el establecimiento y pago de todos los servicios por separado.
Comunícate con esta propiedad para conocer detalles sobre el aparcamiento.
Aster tiene estudios a tres-dormitorios con alquileres que van desde $1,624/mes hasta $7,878/mes.
Sí, Aster acepta mascotas. Pueden aplicarse restricciones de razas, límites de peso y tarifas adicionales. Consulta la política de mascotas de esta propiedad.
Una buena regla general es no dedicar más del 30% de sus ingresos brutos al alquiler. Basado en el alquiler más bajo disponible de esta propiedad de $1,624 para un estudio, necesitarías ganar aproximadamente $64,960 al año para calificar. ¿Quieres revisar tu presupuesto? Calcula cuánto alquiler puedes pagar con nuestra calculadora de asequibilidad de alquiler.
Aster actualmente no está ofreciendo ninguna promoción de alquiler. Vuelve pronto, ya que las promociones cambian con frecuencia.
¡Sí! Aster ofrece 6 recorridos en 3D de Matterport. Explora diferentes planos y ve los detalles de las unidades, todo sin salir de casa.
¿Qué son las clasificaciones Walk Score®, Transit Score® y Bike Score®?
Walk Score® mide la viabilidad peatonal de cualquier dirección. Transit Score® mide el acceso a transporte público. Bike Score® mide la infraestructura de rutas para bicicletas de cualquier dirección.
¿Qué es una clasificación de puntaje de ruido?
La clasificación de puntaje de ruido es el conjunto del ruido provocado por el transito de vehículos o de aviones y de fuentes locales.








