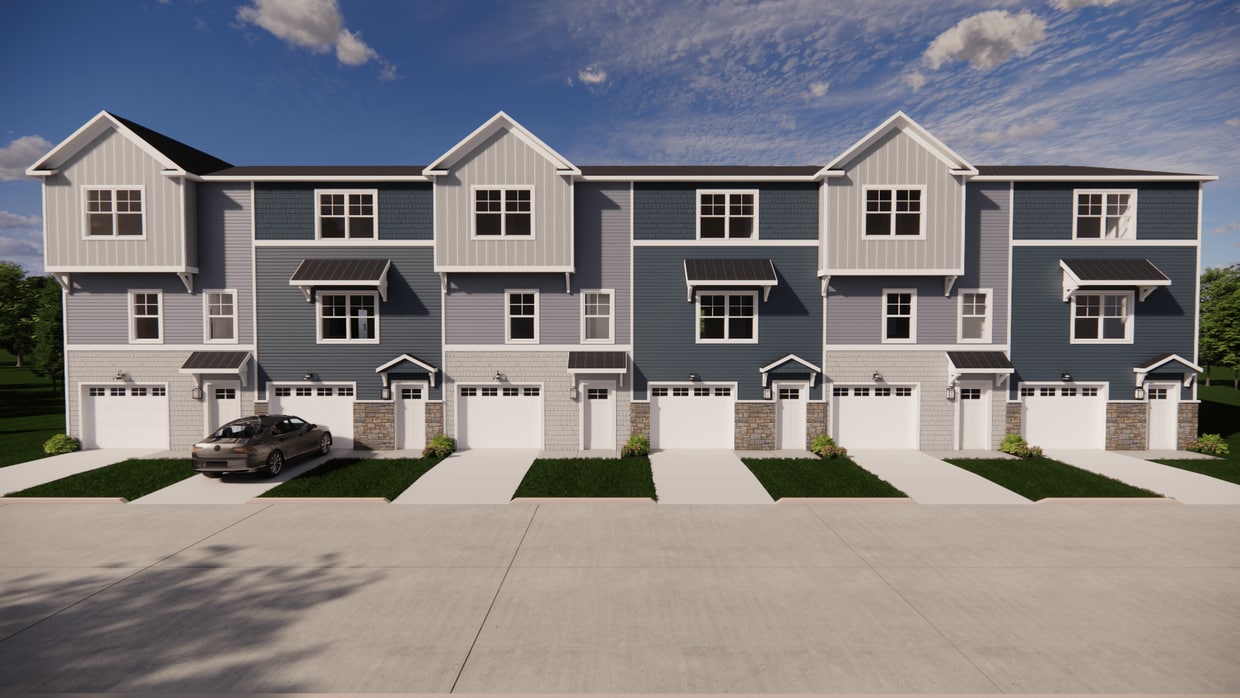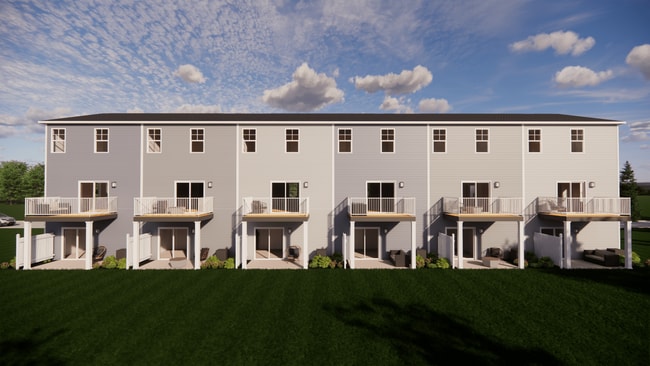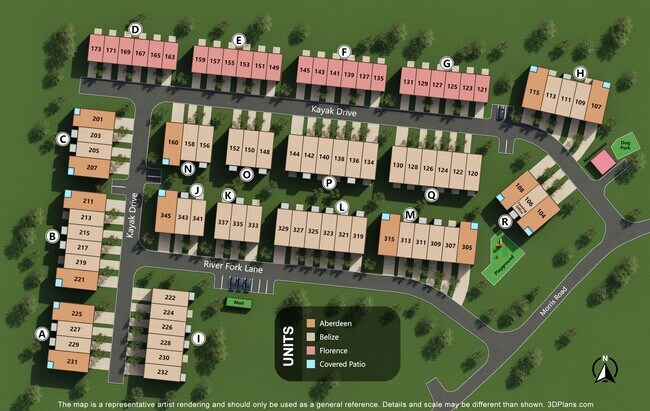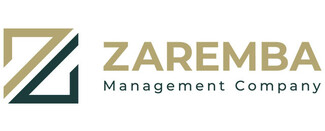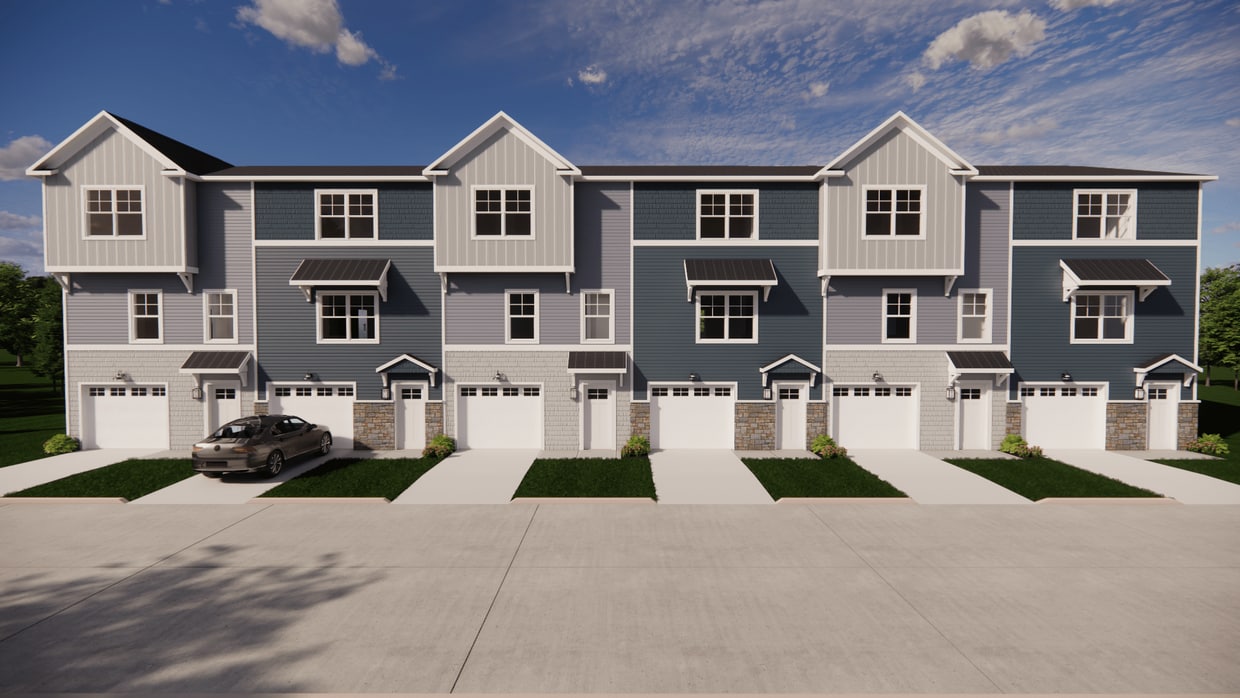-
Alquiler mensual
$2,350 - $2,675
-
Habitaciones
2 - 3 habitaciones
-
Baños
2.5 baños
-
Pies cuadrados
1,532 - 1,802 pies²
Puntos destacados
- Nueva construcción
- Vestidores
- Cubierta
- Actividades sociales planificadas
- Cocina con isla
- Parque para perros
- Property manager in situ
- Vistas
- Patio
Precios y modelos
-
Unidad 122Qprice $2,400square feet 1,532availibility 12-abr
-
Unidad 124Qprice $2,400square feet 1,532availibility 12-abr
-
Unidad 126Qprice $2,400square feet 1,532availibility 12-abr
-
Unidad 104Rprice $2,675square feet 1,532availibility 26-abr
-
Unidad 108Rprice $2,675square feet 1,532availibility 26-abr
-
Unidad 122Qprice $2,400square feet 1,532availibility 12-abr
-
Unidad 124Qprice $2,400square feet 1,532availibility 12-abr
-
Unidad 126Qprice $2,400square feet 1,532availibility 12-abr
-
Unidad 104Rprice $2,675square feet 1,532availibility 26-abr
-
Unidad 108Rprice $2,675square feet 1,532availibility 26-abr
Tarifas y políticas
Las siguientes cuotas se basan en información proporcionada por la comunidad y es posible que no incluyan cuotas adicionales o servicios básicos.
-
Servicios y elementos básicos
-
Pest ControlCobrado por unidad.$5 / mes
-
High Speed Internet AccessCobrado por unidad.$60 / mes
-
-
Elementos básicos por única vez
-
Pagadero al momento de la solicitud
-
Application Fee Per ApplicantOne application fee per leaseholder (min. age 19+) Cobrado por solicitante.$75
-
-
Pagadero al momento de la mudanza
-
Administrative FeeDue upon move-in Cobrado por unidad.$250
-
-
Pagadero al momento de la solicitud
-
Perros
-
Dog FeeCobrado por mascota.$350
-
Dog RentCobrado por mascota.$25 / mes
Restricciones:Some breed restrictions apply.Leer más Leer menosComentarios| Restrictions: Some breed restrictions apply. -
-
Gatos
-
Cat FeeCobrado por mascota.$350
-
Cat RentCobrado por mascota.$25 / mes
Restricciones:Some breed restrictions apply.Comentarios| Restrictions: Some breed restrictions apply. -
-
OtrosOne- or two-car attached garage included with each unit. Additional driveway parking available.
Renuncia de responsabilidad de los cargos de la propiedad: Based on community-supplied data and independent market research. Subject to change without notice. May exclude fees for mandatory or optional services and usage-based utilities.
Detalles
Opciones del contrato
-
Contratos de arrendamiento de 6 - 15 meses
Información de la propiedad
-
Incorporado 2026
-
88 unidades/2 plantas
Acerca de Ashton Mills Townhomes
La tranquilidad y el lujo moderno se combinan a la perfección en Ashton Mills Townhomes, ¡PRÓXIMAMENTE en Asheville, Carolina del Norte! Enclavadas con el impresionante telón de fondo de las Montañas Blue Ridge, nuestras nuevas y espaciosas casas adosadas en alquiler ofrecen planos de planta de 2 y 3 habitaciones, cuidadosamente diseñados y elaborados para satisfacer todas sus necesidades y deseos. Con generosos diseños de varios pisos (entre los apartamentos más grandes de nuestra zona) y garajes adjuntos para uno o dos autos, tendrá el espacio para vivir cómodamente, rodeado de la belleza natural y la comodidad que desea. Disfrute de este estilo de vida residencial privado sin las complicaciones del mantenimiento. ¡Encontrará la tranquilidad que le brinda Ashton Mills!
Ashton Mills Townhomes se encuentra en Buncombe County en el código postal 28806. Esta área está atendida por la zona de asistencia del Buncombe County Schools.
Características únicas
- Despensas de cocina con acceso directo*
- Electrodomésticos de acero inoxidable de bajo consumo energético
- Gabinetes de cierre suave
- Comunidad libre de humo
- Equipado con lavadora y secadora
- Patios privados, algunos cubiertos o con mosquiteros*
- * Casas adosadas seleccionadas
- Casas adosadas de dos y tres habitaciones
- Acabados modernos y contemporáneos
- Entrada privada sin llave
- Espacios verdes ajardinados
- Lavabos dobles en el baño principal
- Vivienda en casa adosada con garaje adjunto
- Garajes adjuntos para uno y dos coches
- Pisos de tablones de lujo
- Calefacción central y aire acondicionado
- Espacio flexible secundario*
- Perros y gatos bienvenidos
- Equipo de gestión profesional en el sitio
- Isla de cocina
- Cocinas espaciosas y de concepto abierto
- Conveniente para compras, restaurantes y servicios.
- Estación de carga centralizada para vehículos eléctricos
- Herrajes y accesorios de primera línea
- Mantenimiento de emergencia las 24 horas
- Suite principal del primer piso*
- Vistas*
Comodidades de la comunidad
Parque infantil
Cuidado de mascotas
Entrada con llavero electrónico
Recolección de basura: acera
- Mantenimiento in situ
- Property manager in situ
- Recolección de basura: acera
- Programa de seguro para inquilinos
- Actividades sociales planificadas
- Cuidado de mascotas
- Carga de vehículos eléctricos
- Entrada con llavero electrónico
- Parque infantil
- Parque para perros
Características del apartamento
Lavadora/Secadora
Aire acondicionado
Lavavajillas
Acceso a Internet de alta velocidad
Vestidores
Cocina con isla
Microondas
Nevera
Características interiores
- Acceso a Internet de alta velocidad
- Wifi
- Lavadora/Secadora
- Aire acondicionado
- Calefacción
- Ventiladores de techo
- Libre de humo
- Preinstalación de cables
- Almacén/trastero
- Tocadores dobles
- Bañera/Ducha
Características y electrodomésticos de la cocina
- Lavavajillas
- Zona de eliminación de desechos
- Máquina de hielo
- Electrodomésticos de acero inoxidable
- Despensa
- Cocina con isla
- Cocina comedor
- Cocina
- Microondas
- Horno
- Nevera
- Encimeras de cuarzo
- Cocina de gas
Detalles del modelo
- Alfombra
- Suelos de vinilo
- Comedor
- Recibidor
- Vistas
- Vestidores
- Armario de ropa blanca
- Cubiertas de ventanas
- Dormitorios grandes
- Patio
- Cubierta
- Mantenimiento in situ
- Property manager in situ
- Recolección de basura: acera
- Programa de seguro para inquilinos
- Actividades sociales planificadas
- Cuidado de mascotas
- Carga de vehículos eléctricos
- Entrada con llavero electrónico
- Parque para perros
- Parque infantil
- Despensas de cocina con acceso directo*
- Electrodomésticos de acero inoxidable de bajo consumo energético
- Gabinetes de cierre suave
- Comunidad libre de humo
- Equipado con lavadora y secadora
- Patios privados, algunos cubiertos o con mosquiteros*
- * Casas adosadas seleccionadas
- Casas adosadas de dos y tres habitaciones
- Acabados modernos y contemporáneos
- Entrada privada sin llave
- Espacios verdes ajardinados
- Lavabos dobles en el baño principal
- Vivienda en casa adosada con garaje adjunto
- Garajes adjuntos para uno y dos coches
- Pisos de tablones de lujo
- Calefacción central y aire acondicionado
- Espacio flexible secundario*
- Perros y gatos bienvenidos
- Equipo de gestión profesional en el sitio
- Isla de cocina
- Cocinas espaciosas y de concepto abierto
- Conveniente para compras, restaurantes y servicios.
- Estación de carga centralizada para vehículos eléctricos
- Herrajes y accesorios de primera línea
- Mantenimiento de emergencia las 24 horas
- Suite principal del primer piso*
- Vistas*
- Acceso a Internet de alta velocidad
- Wifi
- Lavadora/Secadora
- Aire acondicionado
- Calefacción
- Ventiladores de techo
- Libre de humo
- Preinstalación de cables
- Almacén/trastero
- Tocadores dobles
- Bañera/Ducha
- Lavavajillas
- Zona de eliminación de desechos
- Máquina de hielo
- Electrodomésticos de acero inoxidable
- Despensa
- Cocina con isla
- Cocina comedor
- Cocina
- Microondas
- Horno
- Nevera
- Encimeras de cuarzo
- Cocina de gas
- Alfombra
- Suelos de vinilo
- Comedor
- Recibidor
- Vistas
- Vestidores
- Armario de ropa blanca
- Cubiertas de ventanas
- Dormitorios grandes
- Patio
- Cubierta
| Lunes | 12am - 12am |
|---|---|
| Martes | 12am - 12am |
| Miércoles | 12am - 12am |
| Jueves | 12am - 12am |
| Viernes | 12am - 12am |
| Sábado | 12am - 12am |
| Domingo | 12am - 12am |
Compara los promedios de renta base del vecindario y la ciudad por número de dormitorios.
| Bent Creek | Asheville, NC | |
|---|---|---|
| Estudio | - | $1,275 |
| 1 Habitación | $1,485 | $1,470 |
| 2 Habitaciones | $1,721 | $1,705 |
| 3 Habitaciones | $2,069 | $1,962 |
| Institutos y Universidades | Distancia de | ||
|---|---|---|---|
| Institutos y Universidades | Dist. | ||
| En coche: | 11 minutos | 6.4 mi | |
| En coche: | 14 minutos | 7.0 mi | |
| En coche: | 17 minutos | 9.2 mi | |
| En coche: | 35 minutos | 24.4 mi |
 La Calificación de GreatSchools ayuda a los padres a comparar las escuelas dentro de un Estado basado en una variedad de indicadores de calidad y proporciona una imagen útil de la eficacia con la que cada escuela sirve a todos sus estudiantes. Las calificaciones están en una escala de 1 (por debajo del promedio) a 10 (encima del promedio) y puede incluir los puntajes de prueba, preparación universitaria, progreso académico, cursos avanzados, equidad, disciplina y datos de asistencia. Nosotros también recomendamos a los padres visitar las escuelas, considerar otra información sobre el desempeño y los programas escolares, y tener en cuenta las necesidades de la familia como parte del proceso de selección de la escuela.
La Calificación de GreatSchools ayuda a los padres a comparar las escuelas dentro de un Estado basado en una variedad de indicadores de calidad y proporciona una imagen útil de la eficacia con la que cada escuela sirve a todos sus estudiantes. Las calificaciones están en una escala de 1 (por debajo del promedio) a 10 (encima del promedio) y puede incluir los puntajes de prueba, preparación universitaria, progreso académico, cursos avanzados, equidad, disciplina y datos de asistencia. Nosotros también recomendamos a los padres visitar las escuelas, considerar otra información sobre el desempeño y los programas escolares, y tener en cuenta las necesidades de la familia como parte del proceso de selección de la escuela.
Ver la metodología de calificación de GreatSchools
Datos proporcionados por GreatSchools.org © 2026. Todos los derechos reservados.
Ashton Mills Townhomes Fotos
-
Ashton Mills Townhomes
-
-
-
-
-
-
-
-
Planos de modelos
-
2 Habitaciones
-
2 Habitaciones
-
3 Habitaciones
-
3 Habitaciones
-
3 Habitaciones
-
3 Habitaciones
Ashton Mills Townhomes tiene de dos a tres-dormitorios con alquileres que varían de $2,350/mes a $2,675/mes.
¿Qué son las clasificaciones Walk Score®, Transit Score® y Bike Score®?
Walk Score® mide la viabilidad peatonal de cualquier dirección. Transit Score® mide el acceso a transporte público. Bike Score® mide la infraestructura de rutas para bicicletas de cualquier dirección.
¿Qué es una clasificación de puntaje de ruido?
La clasificación de puntaje de ruido es el conjunto del ruido provocado por el transito de vehículos o de aviones y de fuentes locales.
