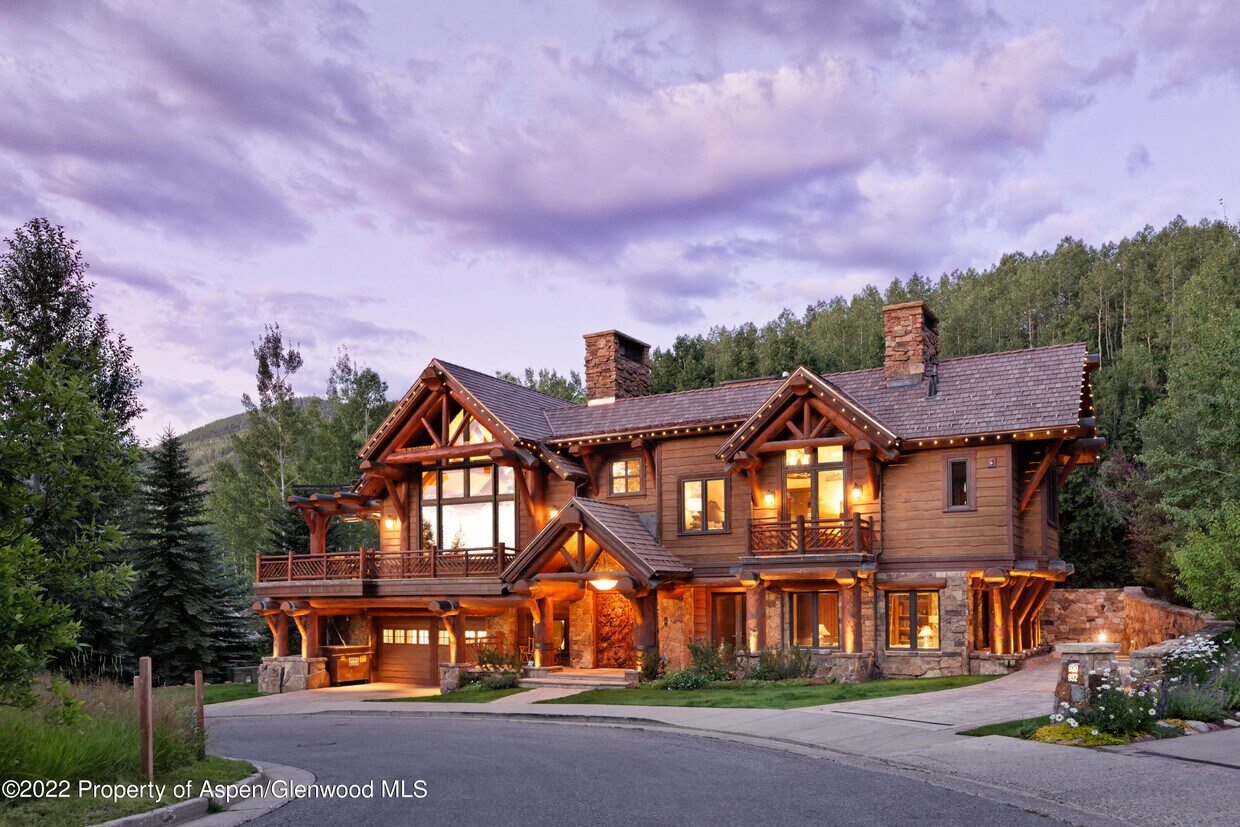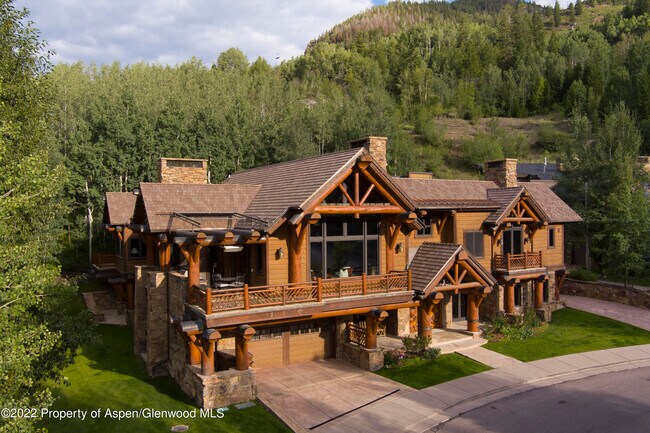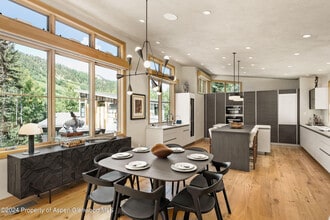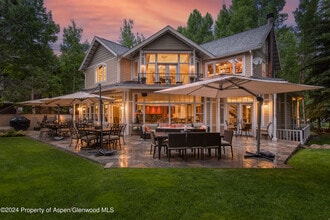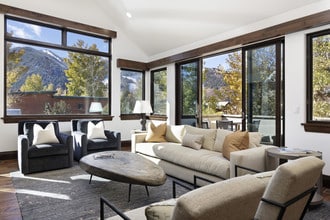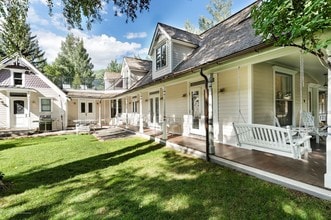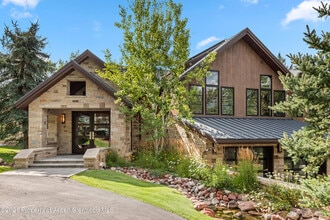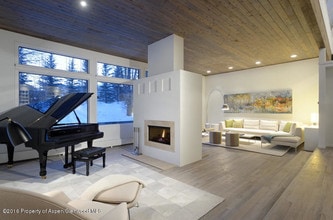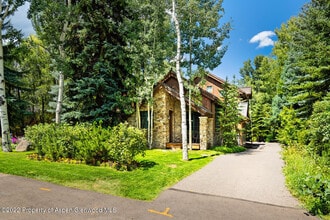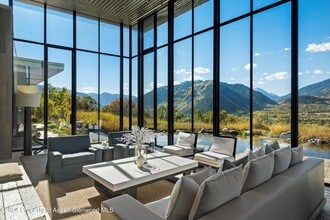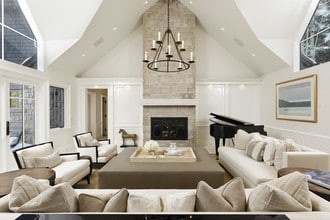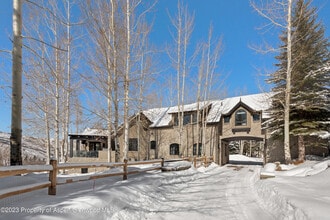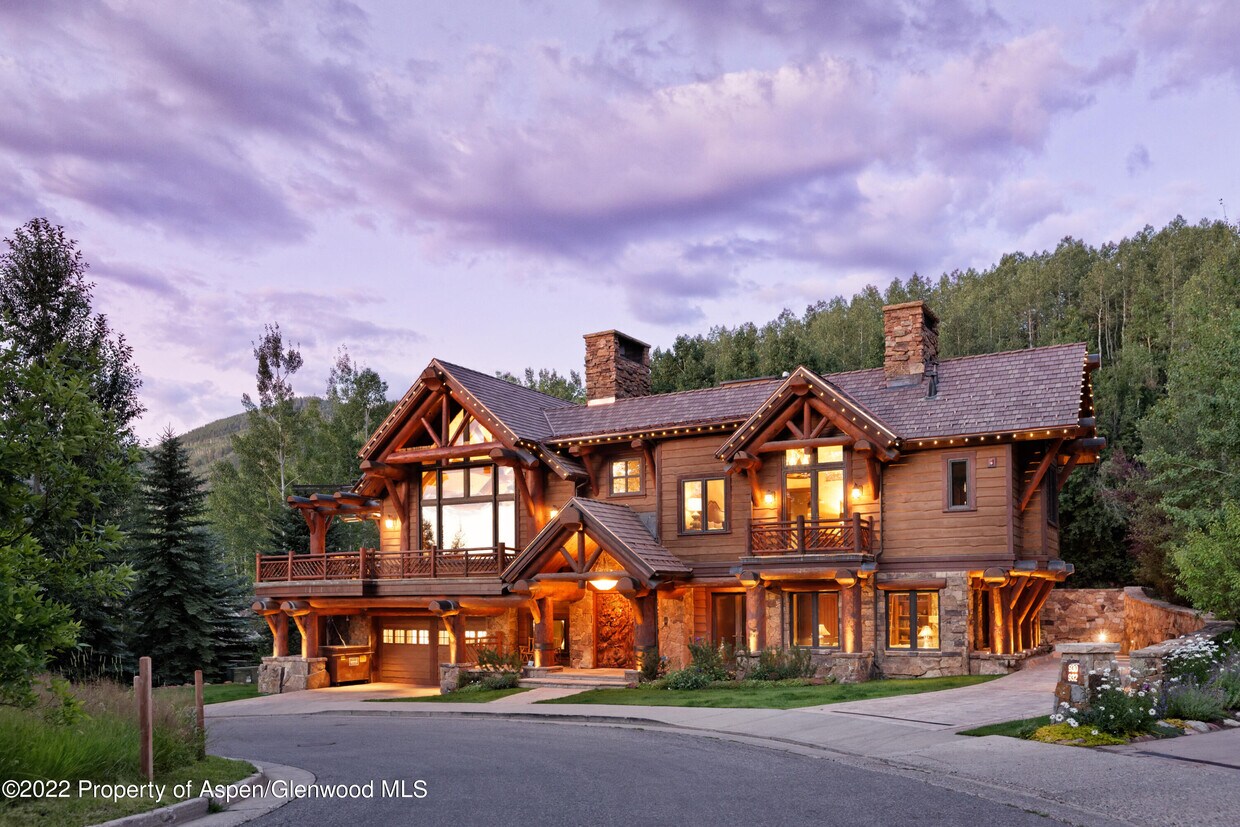928 S Mill St
Aspen, CO 81611

Consulta pronto si hay nueva disponibilidad
| Habitaciones | Baños | pies² promedio |
|---|---|---|
| 11 habitaciones 11 habitaciones 11 Hab | 16 baños 16 baños 16 Baño | 15,000 Pies² |
Tarifas y políticas
Las siguientes cuotas se basan en información proporcionada por la comunidad y es posible que no incluyan cuotas adicionales o servicios básicos.
- Perros Se admiten
-
Pas de frais requis
- Gatos Se admiten
-
Pas de frais requis
Acerca de esta propiedad
Unsurpassable space and comfort nestled into Aspen Mountain only a 3-minute walk to town. Located in one of Aspen's most exclusive enclaves at the base of Aspen Mountain. The other bedrooms range from a well-appointed guest room,comfortable quest library (with pullout bed and detached full bath) to two large bunk rooms (boys bunk room has 6 beds,girls' bunk has 5 beds) large bathrooms with two showers/toilets in each room. Yet more space and privacy come from an attached but entirely self-contained suite with its own kitchen that can be used as two separate bedrooms. The upper level boasts an enormous open plan living room,kitchen and dining room,with cathedral ceilings creating a luxurious space to relax as you admire the striking views of Aspen Mountain. Take advantage of the panorama by grilling outside on the deck off the kitchen. Downstairs provides an experience onto itself: a professional bar opens onto a game room with pool,ping pong,air hockey,foosball,hot dog machine,popcorn cart,nacho machine,Tabletop arcade game with multiple games as well as a bar counter arcade game. Alongside that,the multi-level theater,complete with freshly updated State of the art Dolby/Atmos (73 actual speakers including 22 subwoofers) surround sound Audio/Video system and plush leather reclining seats,welcomes you. Ski-in access is right across the street. Unwind in the 11-person secluded hot tub on the roof and indulge in the hot tub bar,surrounded by the magnificence and tranquility of the mountain peaks right behind you. This home provides many more luxuries,including a yard,ample mud room space,pizza oven,retractable awning and outdoor heat lamps. Bedroom Summary: 5 King bedrooms suites 2 Queen Guest rooms 2 Queen pullout bedroom/sofas (Library and Apartment living room) 1 Queen,3 doubles and 7 Twins located in the Bunk room area Floor Summary: Top Floor: Great room,kitchen,breakfast nook,outdoor deck,4 Master King Suites. Entry Floor: Entrance,mud room,1 Master King Suite,1 Queen Bedroom,Library,Gym,Laundry,Mudroom Bottom Floor: Theater and Game Room,Girls Bunkroom,Boys Bunkroom,Playroom,2nd kitchen,attached apartment Bedroom Details Primary Suite: King bed,sofa seating,fireplace,flat screen television (Apple TV/ Directv) with large ensuite bath with double vanity,walk in closet,steam shower with etched glass doors with Aspen leaf design,dual European shower heads,jetted tub,towel warmer,and water closet with bidet. 2nd Suite: King bed,fireplace,flat screen television (Apple TV/ Directv) ensuite bath with steam shower,jetted tub,towel warming drawers. 3rd Suite: King bed,fireplace,flat screen television (Apple TV/ Directv),ensuite bath with steam shower,jetted tub towel warming drawers. 4th Suite: King bed with flat screen TV (Apple TV/ Directv),sitting,area,see through fireplace to ensuite bath,steam shower with dual shower heads,and a massage component,jetted tub,towel warming drawers. 5th Suite: King bed with flat screen TV (Apple TV/ Directv),double-sided fireplace leading to ensuite bath in blue granite with double vanity,steam shower,jetted tub,water closet. This bedroom has a private outdoor entrance. 6th Bedroom (Guest room): Queen bed,ensuite bath with single vanity,jacuzzi tub,Steam shower. Adjacent to 5th Suite,so makes a perfect wing for a young family. Boys Bunkroom: one Queen bed,three Double bunk beds,two Twins and a bathroom with double vanities and two separate water closets,one with a shower/tub combo and one with a steam shower. one toilet in each Girls Bunkroom: five Twin bunk beds with ensuite bathroom. Two separate water closets,one with a shower/tub combo and one with a steam shower. One toilet in each. Library: Pull out queen sofa with Full steam shower and toilet across the hall. Attached 1 bedroom Apartment: Queen bedroom. Living room has a queen pullout as well. Full kitchen with Wolfe appliances,SubZero refrigerator and dishwasher. Single vanity with steam shower. Connects to main house in addition to its own private entrance. Some additional info: There are two full kitchens. One is the main kitchen upstairs and the other is downstairs next to the Recreation room/ theater. Main kitchen: SubZero (full sized) refrigerator with lower freezer drawer. (2) SubZero refrigerator drawers in island (2) SubZero freezer drawers (4) separate dishwashers Asko,Miele and fisher & Paykel drawers double sink with dual faucets including Cullligan water filtration system on faucet,dual garbage disposals dedicated insta hot/cold filter tap with Culligan filter system Wolf Dual convection oven with 6 burners and large built-in griddle Wolf Convection Microwave Wolf Convection oven Miele built in coffee/espresso maker Miele built in steam oven Miele coffee cup warming drawer Wolf warming drawer to keep food or plates warm (2) Dacor warming drawers Wolf 2 burner range in a separate cooking area all in the same kitchen Hoshizaki commercial ice machine makes those smaller ice cubes with filtered water system trash compactor trash shoot which sends trash bags into the garage and out of the way. This kitchen was built to comfortably accommodate 10+ chefs preparing food at the same time for Thanksgiving. We have 3 separate cooking stations and ample room to prep for 7 more people. If you are a family who enjoys cooking together this is the kitchen for you. If you want to just relax and hire a professional chef,they will have plenty of room to teach/show you how they make magic without being cramped. Secondary Kitchen: This kitchen is downstairs adjacent to the Media/Theater room. It it used as a prep station for when you are downstairs enjoying the Media room/Playroom area. It has a Baker Pizza oven with dual zones to make the best pizzas ever. SubZero fridge with lower drawers Wolf Convection oven with 4 top burners countertop Microwave Third Kitchen: This kitchen is inside the attached apartment. This kitchen of course would be used by whomever stays in that area of the house but is also great for putting the turkey in and letting it cook while keeping other ovens available for things which take less time and need to be attended to frequently. Outside patio: This patio has an electric awning so you can enjoy breakfast/lunch/dinner eating while listening to the rain and taking in the beautiful views. The house was built for four siblings and their families with no expense spared during construction. The walls have double thick drywall with sound deadening board to keep each suite very private. There is 6 inches of concrete between the floors to further help the soundproofing. The heating system has been successfully tested to run every single shower/bath with the snowmelt and forced air heating all at the same time. I haven't seen any homes this size capable of doing this. There is an elevator which runs 3 stories. The theater was recently upgraded to the highest standards available. The upgrade consisted of 73 speakers including 22 total subwoofers strategically placed throughout the room. 6 of them are 22" subwoofers. The room comes alive when you play any type of action movie. We have Xbox series X,Playstation 5,1500 movies on the famous Kaleidescape media server. There are a few hundred newly released remastered 4K movies. If you don't know about the Kaleidescape system,it's basically a company who remasters movies back to the standard of a professional movie theater. The movies you see on DirecTV/Apple TV/DVD are not really 4k. They are adjusted to play on your home TV. This is true Cinema. The bar has a few unique features- there is a 4-flavor beer Tap with a frozen head that freezes with a blanket of ice over it. There is a Wunderbar alcohol dispensing system which stores 16 bottles of alcohol in a separate room and dispenses it from a soda gun type unit at freezing temperatures. There are two separate areas in the Recreation room to watch movies. One area is the main movie theate
928 S Mill St se encuentra en Pitkin County en el código postal 81611. Esta área está atendida por la zona de asistencia del Aspen School District No. 1 in the county of Pitkin and Sta.
For decades, Aspen has been one of America’s preeminent winter resort communities, and the lucky few who live here year-round enjoy the unique opportunity to see the stunning beauty of the Rocky Mountains in all four seasons. Numerous ski resorts operate in the immediate area, with some even running lifts and gondolas right down into the city.
In the summer, the surrounding mountains and forests provide superb opportunities for hiking, climbing, camping, and biking. The thriving downtown district features a wealth of unique shops, restaurants, bars, and cultural attractions to suit any taste—from swanky eateries like Matsuhisa Aspen to gloriously unpretentious hangouts like Zane’s Tavern, this town caters to jet-setters and ski bums alike. The local rental market features numerous upscale houses and condos ranging from slope-side cabins to downtown digs to cozy suburban-style homes.
Obtén más información sobre la vida en Aspen La Calificación de GreatSchools ayuda a los padres a comparar las escuelas dentro de un Estado basado en una variedad de indicadores de calidad y proporciona una imagen útil de la eficacia con la que cada escuela sirve a todos sus estudiantes. Las calificaciones están en una escala de 1 (por debajo del promedio) a 10 (encima del promedio) y puede incluir los puntajes de prueba, preparación universitaria, progreso académico, cursos avanzados, equidad, disciplina y datos de asistencia. Nosotros también recomendamos a los padres visitar las escuelas, considerar otra información sobre el desempeño y los programas escolares, y tener en cuenta las necesidades de la familia como parte del proceso de selección de la escuela.
La Calificación de GreatSchools ayuda a los padres a comparar las escuelas dentro de un Estado basado en una variedad de indicadores de calidad y proporciona una imagen útil de la eficacia con la que cada escuela sirve a todos sus estudiantes. Las calificaciones están en una escala de 1 (por debajo del promedio) a 10 (encima del promedio) y puede incluir los puntajes de prueba, preparación universitaria, progreso académico, cursos avanzados, equidad, disciplina y datos de asistencia. Nosotros también recomendamos a los padres visitar las escuelas, considerar otra información sobre el desempeño y los programas escolares, y tener en cuenta las necesidades de la familia como parte del proceso de selección de la escuela.
Ver la metodología de calificación de GreatSchools
Datos proporcionados por GreatSchools.org © 2025. Todos los derechos reservados.
También te puede gustar
El postulante tiene derecho a proporcionar al administrador o dueño de la propiedad un "Informe portátil de verificación de antecedentes del inquilino (PTSR, por su sigla en inglés) de no más de 30 días de antigüedad, como se establece en el párrafo § 38-12-902(2.5) de los Estatutos Revisados de Colorado; y 2) si el Postulante proporciona al administrador o dueño de la propiedad un PTSR, el administrador o dueño de la propiedad tiene prohibido: a) cobrar al Postulante un honorario por postulación de alquiler; o b) cobrar al Postulante un honorario para que el administrador o dueño de la propiedad acceda o use el PTSR.
Alquileres Similares Cercanos
-
-
-
-
-
-
-
-
$180,0007 habitaciones, 8 baños, 6,983 pies²Casa en alquiler
-
-
¿Qué son las clasificaciones Walk Score®, Transit Score® y Bike Score®?
Walk Score® mide la viabilidad peatonal de cualquier dirección. Transit Score® mide el acceso a transporte público. Bike Score® mide la infraestructura de rutas para bicicletas de cualquier dirección.
¿Qué es una clasificación de puntaje de ruido?
La clasificación de puntaje de ruido es el conjunto del ruido provocado por el transito de vehículos o de aviones y de fuentes locales.
