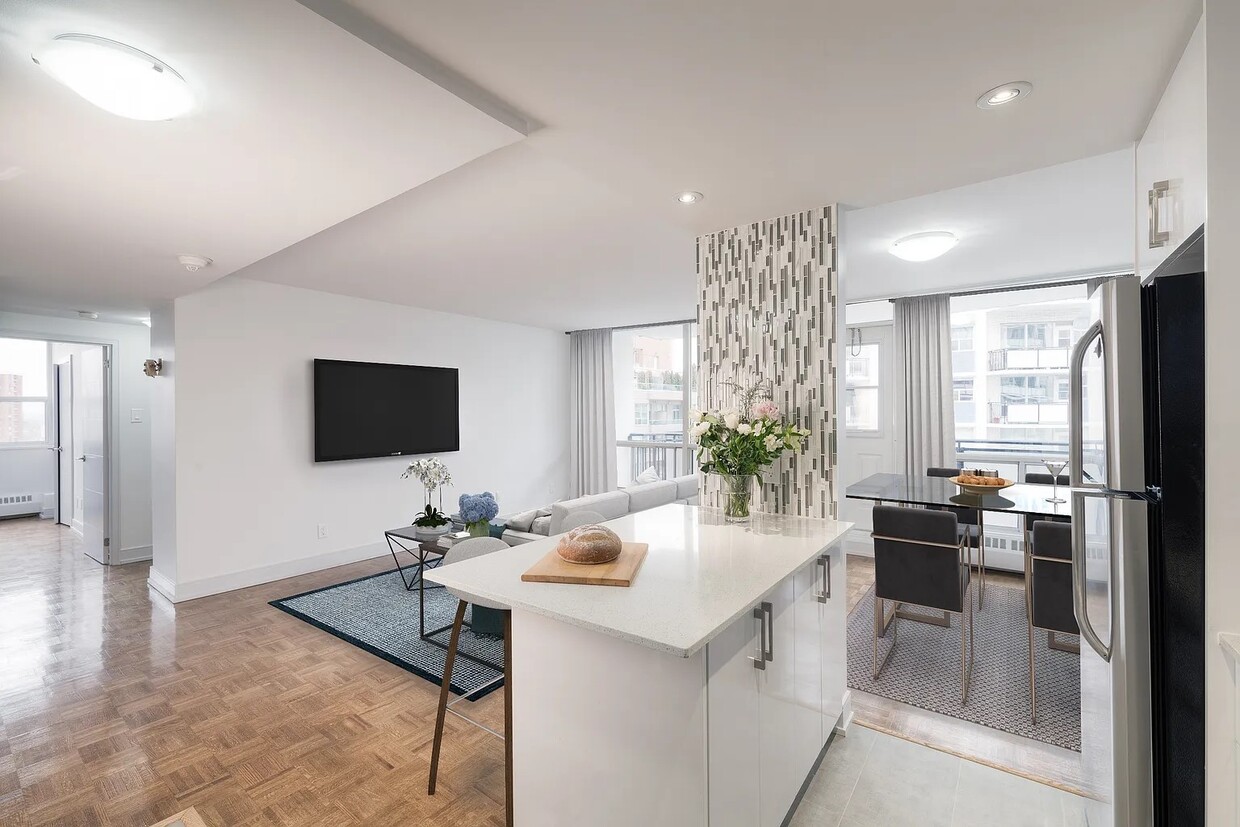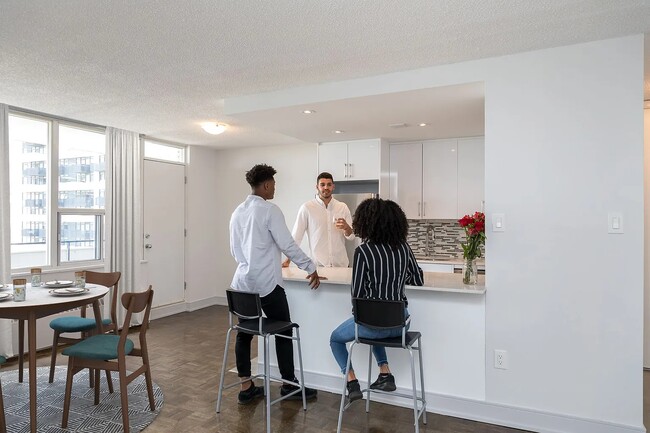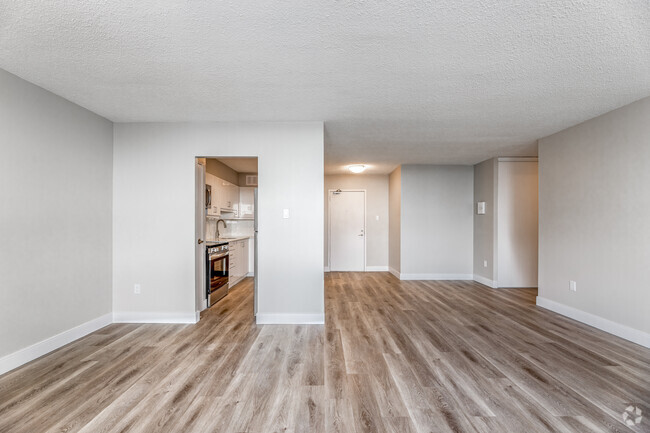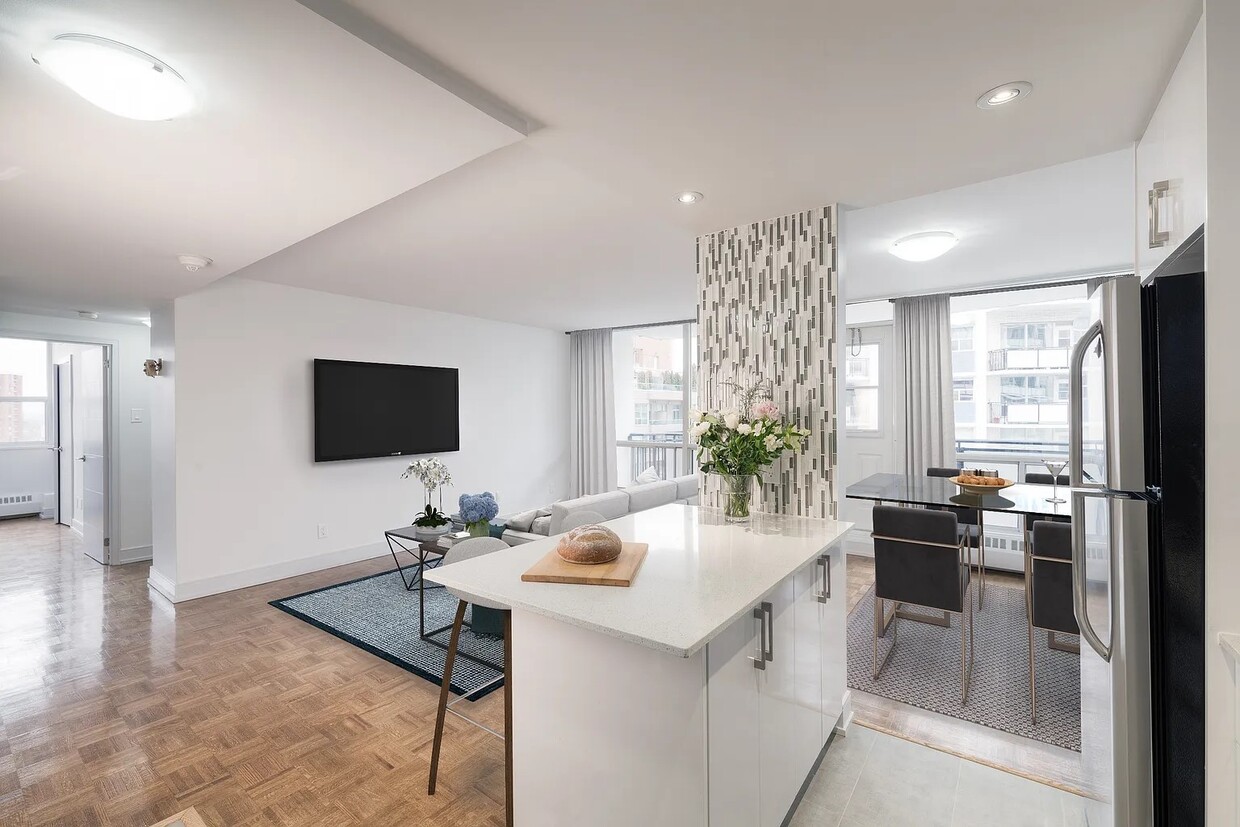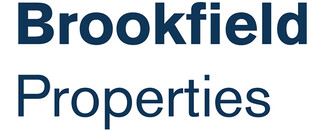
-
Monthly Rent
C$1,625 - C$2,955
-
Bedrooms
Studio - 2 bd
-
Bathrooms
1 - 2 ba
-
Square Feet
419 - 1,012 sq ft

Highlights
- Walker's Paradise
- Sauna
- Pool
- Gated
- Elevator
- Property Manager on Site
- Hardwood Floors
Pricing & Floor Plans
-
Unit 2505price C$1,790square feet 479availibility Now
-
Unit 2405price C$1,790square feet 479availibility Now
-
Unit 2705price C$1,865square feet 479availibility Now
-
Unit 2012price C$1,675square feet 419availibility Jan 7, 2026
-
Unit 0812price C$1,625square feet 419availibility Mar 7, 2026
-
Unit 1815price C$1,690square feet 427availibility Feb 7, 2026
-
Unit 2204price C$1,975square feet 547availibility Now
-
Unit 2606price C$2,025square feet 560availibility Now
-
Unit 2306price C$2,000square feet 560availibility Mar 7, 2026
-
Unit 0210price C$2,050square feet 580availibility Now
-
Unit 1810price C$2,150square feet 580availibility Feb 7, 2026
-
Unit 2807price C$2,150square feet 690availibility Now
-
Unit 2307price C$2,125square feet 690availibility Feb 7, 2026
-
Unit 0704price C$2,050square feet 547availibility Feb 7, 2026
-
Unit 1214price C$2,090square feet 555availibility Feb 7, 2026
-
Unit PH09price C$2,620square feet 783availibility Now
-
Unit 2018price C$2,740square feet 1,012availibility Now
-
Unit 2318price C$2,765square feet 1,012availibility Now
-
Unit 1618price C$2,930square feet 1,012availibility Now
-
Unit 2617price C$2,940square feet 976availibility Now
-
Unit 2718price C$2,955square feet 1,012availibility Now
-
Unit 2317price C$2,725square feet 976availibility Jan 7, 2026
-
Unit 0509price C$2,695square feet 783availibility Mar 1, 2026
-
Unit 1601price C$2,730square feet 994availibility Mar 7, 2026
-
Unit 2505price C$1,790square feet 479availibility Now
-
Unit 2405price C$1,790square feet 479availibility Now
-
Unit 2705price C$1,865square feet 479availibility Now
-
Unit 2012price C$1,675square feet 419availibility Jan 7, 2026
-
Unit 0812price C$1,625square feet 419availibility Mar 7, 2026
-
Unit 1815price C$1,690square feet 427availibility Feb 7, 2026
-
Unit 2204price C$1,975square feet 547availibility Now
-
Unit 2606price C$2,025square feet 560availibility Now
-
Unit 2306price C$2,000square feet 560availibility Mar 7, 2026
-
Unit 0210price C$2,050square feet 580availibility Now
-
Unit 1810price C$2,150square feet 580availibility Feb 7, 2026
-
Unit 2807price C$2,150square feet 690availibility Now
-
Unit 2307price C$2,125square feet 690availibility Feb 7, 2026
-
Unit 0704price C$2,050square feet 547availibility Feb 7, 2026
-
Unit 1214price C$2,090square feet 555availibility Feb 7, 2026
-
Unit PH09price C$2,620square feet 783availibility Now
-
Unit 2018price C$2,740square feet 1,012availibility Now
-
Unit 2318price C$2,765square feet 1,012availibility Now
-
Unit 1618price C$2,930square feet 1,012availibility Now
-
Unit 2617price C$2,940square feet 976availibility Now
-
Unit 2718price C$2,955square feet 1,012availibility Now
-
Unit 2317price C$2,725square feet 976availibility Jan 7, 2026
-
Unit 0509price C$2,695square feet 783availibility Mar 1, 2026
-
Unit 1601price C$2,730square feet 994availibility Mar 7, 2026
Fees and Policies
The fees below are based on community-supplied data and may exclude additional fees and utilities.
-
Dogs
75 lbs. Weight LimitRestrictions:The following breeds of dogs and dogs that have any of the breed lineages are not permitted as pets: Akita, American Bulldog, Cane Corso, Chow Chow, Doberman Pinscher, Dogo Argentino, German Shepherd, Husky, Malamute, Mastiff, Pit Bull (including but not limited to Staffordshire Bull Terrier and American Staffordshire Terrier), Presa Canario, Rottweiler, Wolf hybridRead More Read Less
-
Cats
Restrictions:
-
Other
-
Garage Lot
-
Covered
Property Fee Disclaimer: Based on community-supplied data and independent market research. Subject to change without notice. May exclude fees for mandatory or optional services and usage-based utilities.
Details
Lease Options
-
12 mo
Property Information
-
Built in 1973
-
483 units/22 stories
Matterport 3D Tours
About 77 Davisville
Welcome to 77 Davisville. Located in the sought-after neighbourhood of Davisville Village, our apartments are surrounded by parks and trails, schools, restaurants, and retail for the ultimate convenience. From stunning skyline views to condo-style amenities, life in our Toronto apartments is pretty sweet. From spacious floor plans to delightful details, apartments at 77 Davisville deliver an amazing living environment. Our newly-renovated homes offer sleek stainless steel appliances, balcony options with beautiful city views, spacious open-concept floorplans, and more! Featuring scenic views, our rooftop terrace is adjacent to an indoor pool and sauna, making it the perfect place to hang with friends and enjoy a laid-back lifestyle. Our courtyard is brimming with lush green spaces, sculpture gardens, and ample seating, providing an idyllic atmosphere to relax, meditate, and take in the fresh air. 77 Davisville is also a pet-friendly community complete with indoor, bicycle storage and a 24-hour laundry facility with complimentary WiFi. Schedule your personalized tour today and discover your new Toronto home!
77 Davisville is an apartment located in Toronto, ON. This listing has rentals from $1625
Unique Features
- Beautiful Views
- Dedicated On-Site Staff
- Generous Closet Space
- Indoor Secured Bicycle Storage
- After Hours Call Center
- Large Closets
- Security Monitoring
- Beltline Trail Nearby
- View
- Wood Floors
- Rooftop Terrace
- Patio/Balcony
- Visitor Parking
- Carpeting
- Indoor Rooftop Pool
- Parks, Schools, and Shopping Nearby
- Sculpture Garden
- Underground Parking
- Spacious Suites
Community Amenities
Pool
Laundry Facilities
Elevator
Concierge
- Package Service
- Laundry Facilities
- Maintenance on site
- Property Manager on Site
- Concierge
- Public Transportation
- Elevator
- Sauna
- Pool
- Gated
Apartment Features
High Speed Internet Access
Hardwood Floors
Microwave
Refrigerator
- High Speed Internet Access
- Smoke Free
- Microwave
- Refrigerator
- Hardwood Floors
- Package Service
- Laundry Facilities
- Maintenance on site
- Property Manager on Site
- Concierge
- Public Transportation
- Elevator
- Gated
- Sauna
- Pool
- Beautiful Views
- Dedicated On-Site Staff
- Generous Closet Space
- Indoor Secured Bicycle Storage
- After Hours Call Center
- Large Closets
- Security Monitoring
- Beltline Trail Nearby
- View
- Wood Floors
- Rooftop Terrace
- Patio/Balcony
- Visitor Parking
- Carpeting
- Indoor Rooftop Pool
- Parks, Schools, and Shopping Nearby
- Sculpture Garden
- Underground Parking
- Spacious Suites
- High Speed Internet Access
- Smoke Free
- Microwave
- Refrigerator
- Hardwood Floors
| Monday | 8:30am - 5:30pm |
|---|---|
| Tuesday | 8:30am - 5:30pm |
| Wednesday | 8:30am - 7pm |
| Thursday | 8:30am - 7pm |
| Friday | 8:30am - 5:30pm |
| Saturday | 10am - 5pm |
| Sunday | Closed |
Serving up equal portions of charm and sophistication, Toronto’s tree-filled neighbourhoods give way to quaint shops and restaurants in historic buildings, some of the tallest skyscrapers in Canada, and a dazzling waterfront lined with yacht clubs and sandy beaches.
During the summer, residents enjoy cycling the Waterfront Bike Trail or spending lazy afternoons at Balmy Beach Park. Commuting in the city is a breeze, even on the coldest days of winter, thanks to Toronto’s system of underground walkways known as the PATH. The path covers more than 30 kilometers and leads to shops, restaurants, six subway stations, and a variety of attractions.
You’ll have a wide selection of beautiful neighbourhoods to choose from as you look for your Toronto rental. If you want a busy neighbourhood filled with condos and corner cafes, Liberty Village might be the ideal location.
Learn more about living in Toronto| Colleges & Universities | Distance | ||
|---|---|---|---|
| Colleges & Universities | Distance | ||
| Drive: | 9 min | 4.5 km | |
| Drive: | 9 min | 4.8 km | |
| Drive: | 10 min | 5.0 km | |
| Drive: | 10 min | 5.9 km |
Transportation options available in Toronto include Davisville Station - Southbound Platform, located 0.4 kilometer from 77 Davisville. 77 Davisville is near Billy Bishop Toronto City, located 9.8 kilometers or 19 minutes away, and Toronto Pearson International, located 30.3 kilometers or 37 minutes away.
| Transit / Subway | Distance | ||
|---|---|---|---|
| Transit / Subway | Distance | ||
|
|
Walk: | 4 min | 0.4 km |
|
|
Walk: | 14 min | 1.2 km |
|
|
Walk: | 16 min | 1.4 km |
|
|
Walk: | 17 min | 1.4 km |
|
|
Walk: | 17 min | 1.5 km |
| Commuter Rail | Distance | ||
|---|---|---|---|
| Commuter Rail | Distance | ||
|
|
Drive: | 12 min | 6.5 km |
| Drive: | 12 min | 6.7 km | |
|
|
Drive: | 12 min | 7.0 km |
|
|
Drive: | 15 min | 8.8 km |
|
|
Drive: | 18 min | 13.0 km |
| Airports | Distance | ||
|---|---|---|---|
| Airports | Distance | ||
|
Billy Bishop Toronto City
|
Drive: | 19 min | 9.8 km |
|
Toronto Pearson International
|
Drive: | 37 min | 30.3 km |
Time and distance from 77 Davisville.
| Shopping Centers | Distance | ||
|---|---|---|---|
| Shopping Centers | Distance | ||
| Drive: | 4 min | 2.3 km | |
| Drive: | 8 min | 3.5 km |
77 Davisville Photos
-
-
Laundry Room
-
-
2BR, 2BA - 1,052SF - Dining Room/Living Room
-
-
-
-
-
Models
-
Studio
-
Studio
-
Studio
-
Studio
-
1 Bedroom
-
1 Bedroom
Nearby Apartments
Within 80.47 Kilometers of 77 Davisville
While 77 Davisville does not provide in‑unit laundry, on‑site laundry facilities are available for shared resident use.
Utilities are not included in rent. Residents should plan to set up and pay for all services separately.
77 Davisville has studios to two-bedrooms with rent ranges from C$1,625/mo. to C$2,955/mo.
Yes, 77 Davisville welcomes pets. Breed restrictions, weight limits, and additional fees may apply. View this property's pet policy.
A good rule of thumb is to spend no more than 30% of your gross income on rent. Based on the lowest available rent of C$1,625 for a studio, you would need to earn about C$59,000 per year to qualify. Want to double-check your budget? Try our Rent Affordability Calculator to see how much rent fits your income and lifestyle.
77 Davisville is offering 2 Months Free for eligible applicants, with rental rates starting at C$1,625.
Yes! 77 Davisville offers 4 Matterport 3D Tours. Explore different floor plans and see unit level details, all without leaving home.
What Are Walk Score®, Transit Score®, and Bike Score® Ratings?
Walk Score® measures the walkability of any address. Transit Score® measures access to public transit. Bike Score® measures the bikeability of any address.
What is a Sound Score Rating?
A Sound Score Rating aggregates noise caused by vehicle traffic, airplane traffic and local sources
