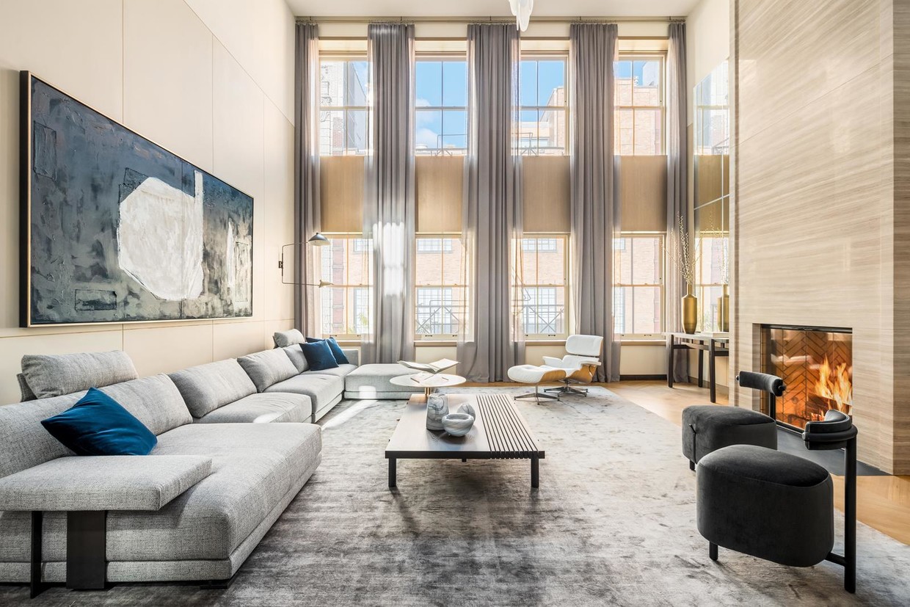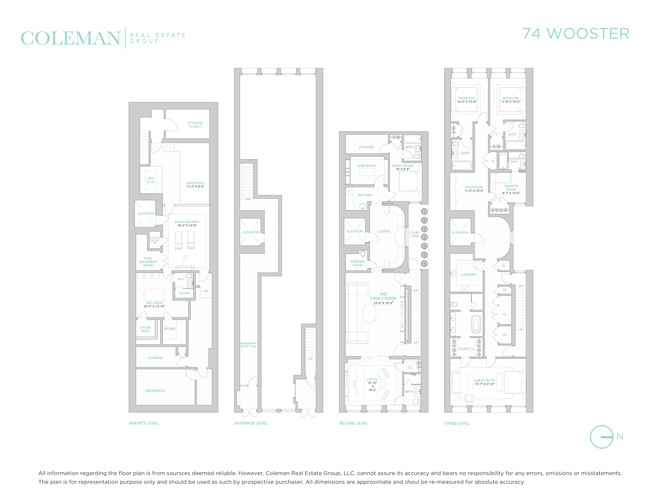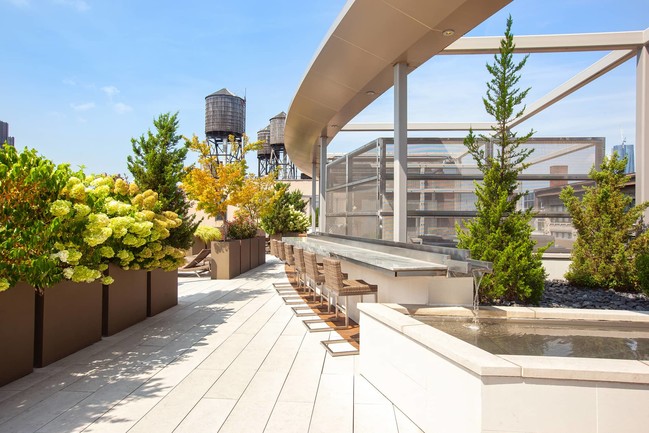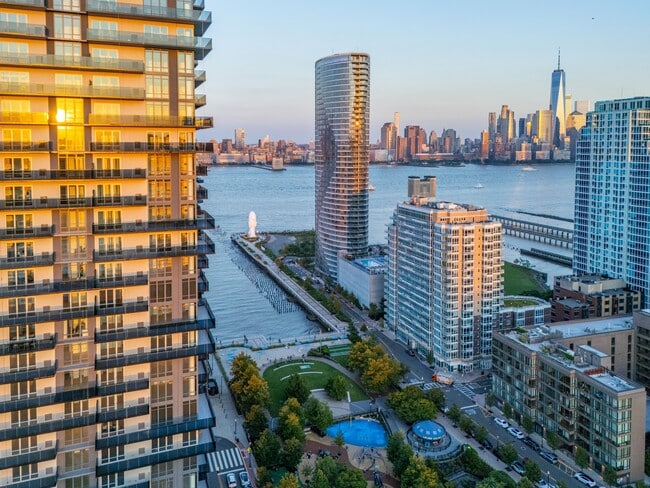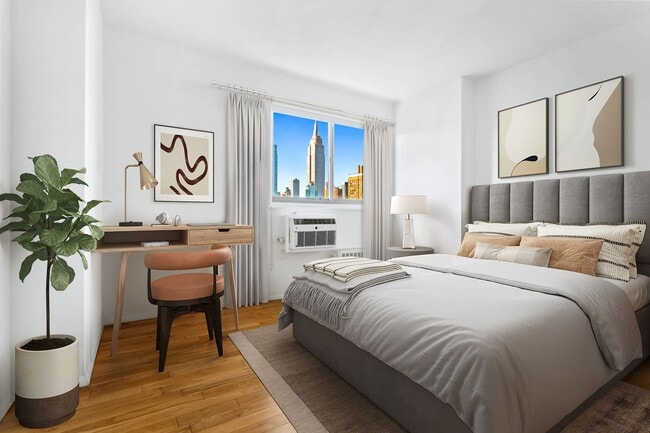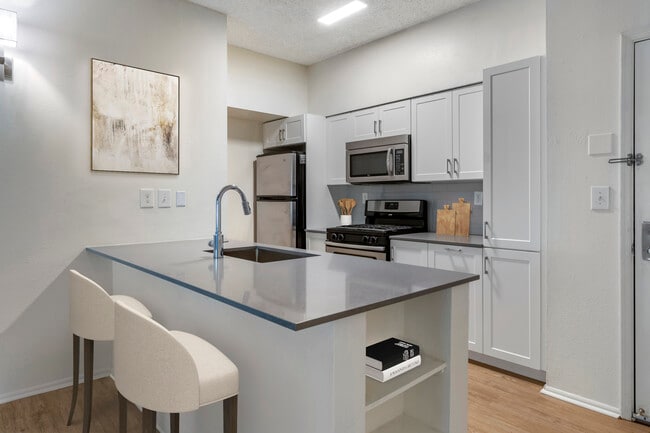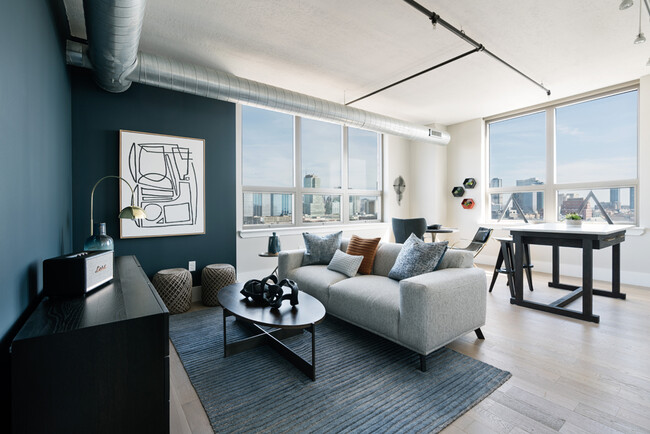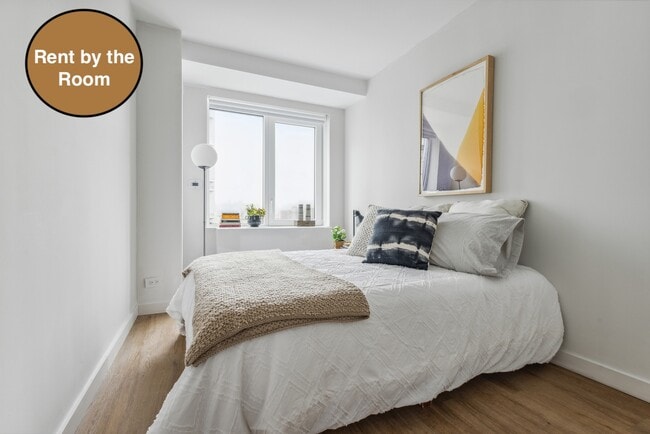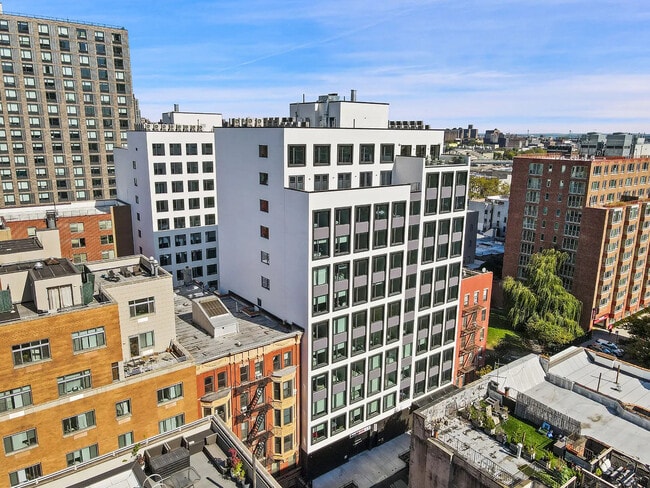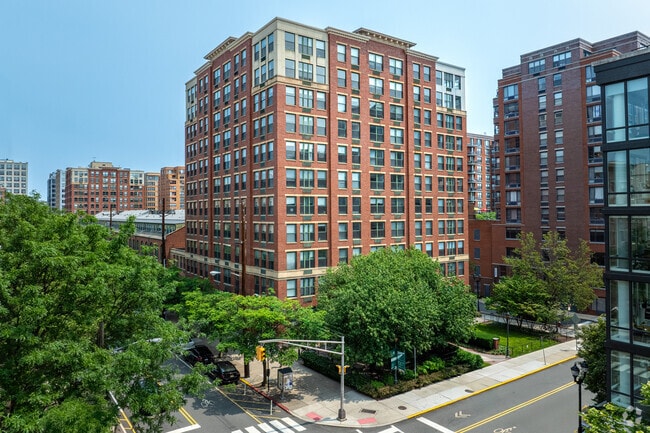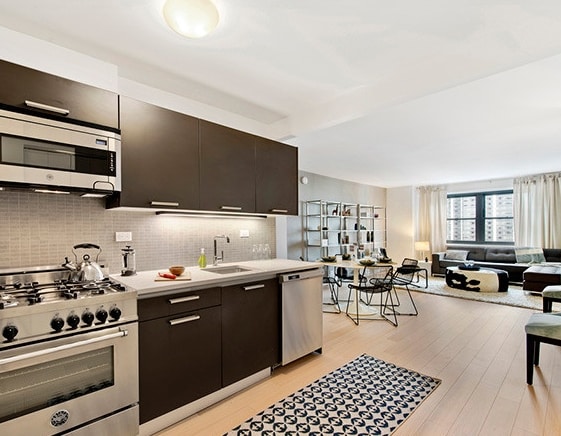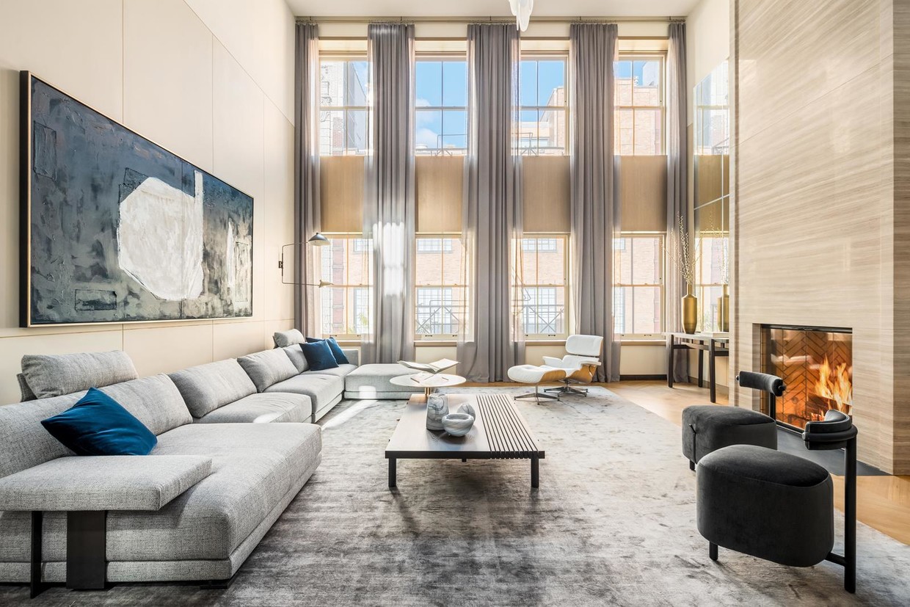74 Wooster St Unidad TH
New York, NY 10012

Consulta pronto si hay nueva disponibilidad
| Habitaciones | Baños | pies² promedio |
|---|---|---|
| 6 habitaciones 6 habitaciones 6 Hab | 8.5 baños 8.5 baños 8.5 Baño | 12,000 Pies² |
Tarifas y políticas
Detalles
Información de la propiedad
-
Unidades amuebladas disponibles
Acerca de esta propiedad
Se ofreció Apartments amueblados y sin amueblar. Un gema a medida de 12.000 pies cuadrados de incomparable mansión de proporciones, fin, comodidades, y el espacio al aire libre te espera en el más romántico de adoquines de SoHo cuadra. Con una piscina cubierta y al aire libre, sala Great de doble altura, 2000+ ft² de espacio al aire libre, 6 habitaciones, y 8 completo y 4 baños y medio. El diseño magníficamente se concentra la vida cotidiana más de los dos niveles superiores. Además, el resto de los niveles de la casa son abiertos y utilizados como sea necesario. Un huésped Level con 4 habitaciones, todos con baños en suite. Una oficina ejecutiva del nivel de la suite con una sala de estar, oficina en el hogar, una sala de conferencias o de proyección, 3.000 botella de vino de habitación y área de bar con fregadero. Un nivel de spa con gimnasio, piscina cubierta, jacuzzi, sala de vapor, sauna, y una sala de tratamiento. Un nivel Penthouse con una sala de estar, sala de estar, área de bar con fregadero, un tocador, dos terrazas cubiertos, y una terraza lawned. Accesorios personalizados, piedras calientes, tonos, iluminación, tecnología de casa inteligente y sistema de seguridad en todo. La casa es también se ofrece PoliForm amueblados. Concebido por Joseph Vance arquitectura de este excepcional hogar es imperdible. Nivel inferior:Spa Level: Una relajante color gris de plata encimeras de granito cubren las paredes y los pisos de este centro de bienestar, que incluye un amplio gimnasio, piscina de resistencia, sala de ocho persona, jacuzzi, sala de tratamiento con baño ensuite, una sauna de maderas rojas personalizadas de mármol y sala de vapor. Segundo nivel:Suite Ejecutiva: Un mundo de clase oficina ejecutiva suite incluye un gran vestíbulo de recepción, magníficos paneles de madera de nogal de proyecciones/sala de estar separada o inaugurado por puertas corredizas de madera de roble personalizados de book-shelved a la oficina ejecutiva con un baño completo de mármol privado. Este nivel también ofrece un área de bar con fregadero con mampara de vidrio sala de vinos, con más de 3.000 botella capacidad, light-well plantado terraza, un tocador, y el personal habitación con baño en suite con una entrada independiente desde la calle.Tercer nivel:Nivel del huésped: En el lado este, tres amplios habitaciones secundarios todos tienen tu propio baño en suite y comparta una gran sala de estudio. El ala oeste ofrece un espectacularmente sun-blasted privado de la suite para residentes de gran tamaño con paredes de titanio de fibra de madera baño de mármol con bañera, ducha tipo lluvia, y Zuchetti y accesorios Fantini. Cuarto nivel:Planta principal: Un elegante vestíbulo presenta el hogar‘s light-well impresionantes de luz que se convierte en el corazón de la casa. La íntima sala de estar se caracteriza por tus de una cálida American división del techo con paneles de roble. Bronce pulido con aceite de un cuadro enmarcado de puertas de vidrio corredizas se abren a un asombrosos de la sala Great de doble altura. Un de travertino de madera flotante revestidas chimenea a leña y segunda fila de ventanas destacan de volumen. Una impresionante abierto de acero ennegrecido spindle y escalera con baranda de roble se conecta a la sala de comedor formal anterior y te permite disfrutar de la luz magníficas de todo‘s South pared con ventanas. Una doble exposición Habitación principal ofrece fantásticas semáforo, privacidad y proporciones completo. Espectacular histórico persianas de acero inoxidable y alféizares de piedra caliza azul profundo para un paisaje romántico de oportunidad para disfrutar de la serenidad de un verde exuberante. El baño principal es una suite de spa en sí mismo. Dos esmalte personalizados de níquel pulido tocadores con espejos enmarcados con una bañera profunda independiente. Junto al baño principal está ubicado un vestidor independiente con un tocador con isla y con un sinfín de armarios a medida. Fifth Level:Un elegante Bulthaup a medida Cocina en color gris oscuro aluminio rodea una impresionante importadas de observación de plata, cubierto con isla y con electrodomésticos de acero inoxidable cajones desplegable. The Triple exposición la cocina está abierta a una acogedora sala de estar y área de desayuno. La cocina está equipada con electrodomésticos de primera línea para servir el más grande de fiestas en el salón comedor formal en este nivel, o de pesas hasta el camarero Sala de estar de la suite Penthouse o salir a tu lawned terraza trasera de barbacoa. Sixth/nivel Penthouse I:Una ventana emergente con mampara de vidrio escalera conduce a un sensual gran salón de interior, sala de estar, y área de comedor que comparta una increíble combinación de materiales en tonos blanco de brillo intenso y paredes de ladrillo, con detalles de caoba de techo, y piso de granito de color gris humo que continúa afuera, en las terrazas que están a través de dos paredes de cristal. La cocina pesas tierras de camarero perfectamente en la cocina de verano área de bar con fregadero. Una pared retráctil se abre a un porche de comedor cubierto y luego la salida a East lawned terraza y cocina al aire libre equipada con una barbacoa Viking en un mostrador de piedra de Jet Mist. De descuento en el Salón otro pared se abre a otra porche cubierto y una enorme terraza oeste, que ha sido dividirse en dos áreas para sentarse al aire libre y un área de salón con sillón chaise. Nivel Penthouse II:Desde el oeste de una impactante terraza personalizados de electrodomésticos de acero inoxidable thin-spindled escalera conduce a la acogedora piscina en la terraza con una íntima área de estar y área de bar con fregadero adicional. A unos distancia a pie de más de hasta un gran sicis climatizada al aire libre, piscina de azulejos de mosaicos y ducha al aire libre. Una experiencia, no para creer.
74 Wooster St se encuentra en New York County en el código postal 10012.
Características
Lavavajillas
Chimenea
Sistema de seguridad
Amueblado
- Sistema de seguridad
- Chimenea
- Lavavajillas
- Amueblado
Edificios de hierro forjado tamaño king con vestidores (conectados) extremadamente altos techos y ventanas gigantes en línea en las pintorescas calles Belgain-block en SoHo. Ubicado en el área de Lower Manhattan, al norte de TriBeCa, la elegante, sofisticado vecindario alberga modernos restaurantes, boutiques, y spas.
Obtén más información sobre la vida en SoHoA continuación encontrarás rangos de alquiler para apartamentos cercanos
| Habitaciones | Tamaño promedio | Más bajo | Típico | Premium |
|---|---|---|---|---|
| Estudio Estudio Estudio | 478 Pies² | $2,380 | $5,878 | $40,000 |
| 1 Habitación 1 Habitación 1 Habitación | 612 Pies² | $3,650 | $6,113 | $18,500 |
| 2 Habitaciones 2 Habitaciones 2 Habitaciones | 901 Pies² | $3,495 | $8,178 | $20,773 |
| 3 Habitaciones 3 Habitaciones 3 Habitaciones | 1387 Pies² | $5,990 | $16,441 | $49,000 |
| 4 Habitaciones 4 Habitaciones 4 Habitaciones | 2015 Pies² | $8,500 | $20,227 | $50,000 |
- Sistema de seguridad
- Chimenea
- Lavavajillas
- Amueblado
| Institutos y Universidades | Distancia de | ||
|---|---|---|---|
| Institutos y Universidades | Dist. | ||
| A pie: | 10 minutos | 0.5 mi | |
| A pie: | 15 minutos | 0.8 mi | |
| En coche: | 4 minutos | 1.1 mi | |
| En coche: | 4 minutos | 1.2 mi |
Las opciones de transporte disponibles en New York incluyen Spring Street (A,C,E Line), a 0.2 milla de 74 Wooster St Unidad TH. 74 Wooster St Unidad TH está cerca de LaGuardia, a 10.0 millas o 21 minutos de distancia, y de Newark Liberty International, a 11.9 millas o 18 minutos de distancia.
| Tránsito / metro | Distancia de | ||
|---|---|---|---|
| Tránsito / metro | Dist. | ||
|
|
A pie: | 4 minutos | 0.2 mi |
|
|
A pie: | 5 minutos | 0.3 mi |
| A pie: | 5 minutos | 0.3 mi | |
|
|
A pie: | 6 minutos | 0.3 mi |
|
|
A pie: | 6 minutos | 0.4 mi |
| Tren suburbano | Distancia de | ||
|---|---|---|---|
| Tren suburbano | Dist. | ||
|
|
A pie: | 16 minutos | 0.8 mi |
|
|
A pie: | 16 minutos | 0.9 mi |
|
|
En coche: | 4 minutos | 1.2 mi |
|
|
En coche: | 6 minutos | 1.6 mi |
|
|
En coche: | 8 minutos | 3.1 mi |
| Aeropuertos | Distancia de | ||
|---|---|---|---|
| Aeropuertos | Dist. | ||
|
LaGuardia
|
En coche: | 21 minutos | 10.0 mi |
|
Newark Liberty International
|
En coche: | 18 minutos | 11.9 mi |
Tiempo y distancia desde 74 Wooster St Unidad TH.
| Centros comerciales | Distancia de | ||
|---|---|---|---|
| Centros comerciales | Dist. | ||
| En coche: | 4 minutos | 1.2 mi | |
| En coche: | 5 minutos | 1.5 mi | |
| En coche: | 5 minutos | 1.6 mi |
| Parques y recreación | Distancia de | ||
|---|---|---|---|
| Parques y recreación | Dist. | ||
|
Washington Square Park
|
A pie: | 11 minutos | 0.6 mi |
|
Merchant's House Museum
|
A pie: | 14 minutos | 0.7 mi |
|
City Hall Park
|
A pie: | 15 minutos | 0.8 mi |
|
Hudson River Park
|
En coche: | 6 minutos | 1.4 mi |
|
Union Square Park
|
En coche: | 6 minutos | 1.6 mi |
| Medico | Distancia de | ||
|---|---|---|---|
| Medico | Dist. | ||
| En coche: | 6 minutos | 1.8 mi | |
| En coche: | 7 minutos | 1.9 mi | |
| En coche: | 8 minutos | 2.4 mi |
| Bases militares | Distancia de | ||
|---|---|---|---|
| Bases militares | Dist. | ||
| En coche: | 8 minutos | 3.0 mi | |
| En coche: | 16 minutos | 9.3 mi |
También te puede gustar
Alquileres Similares Cercanos
¿Qué son las clasificaciones Walk Score®, Transit Score® y Bike Score®?
Walk Score® mide la viabilidad peatonal de cualquier dirección. Transit Score® mide el acceso a transporte público. Bike Score® mide la infraestructura de rutas para bicicletas de cualquier dirección.
¿Qué es una clasificación de puntaje de ruido?
La clasificación de puntaje de ruido es el conjunto del ruido provocado por el transito de vehículos o de aviones y de fuentes locales.
