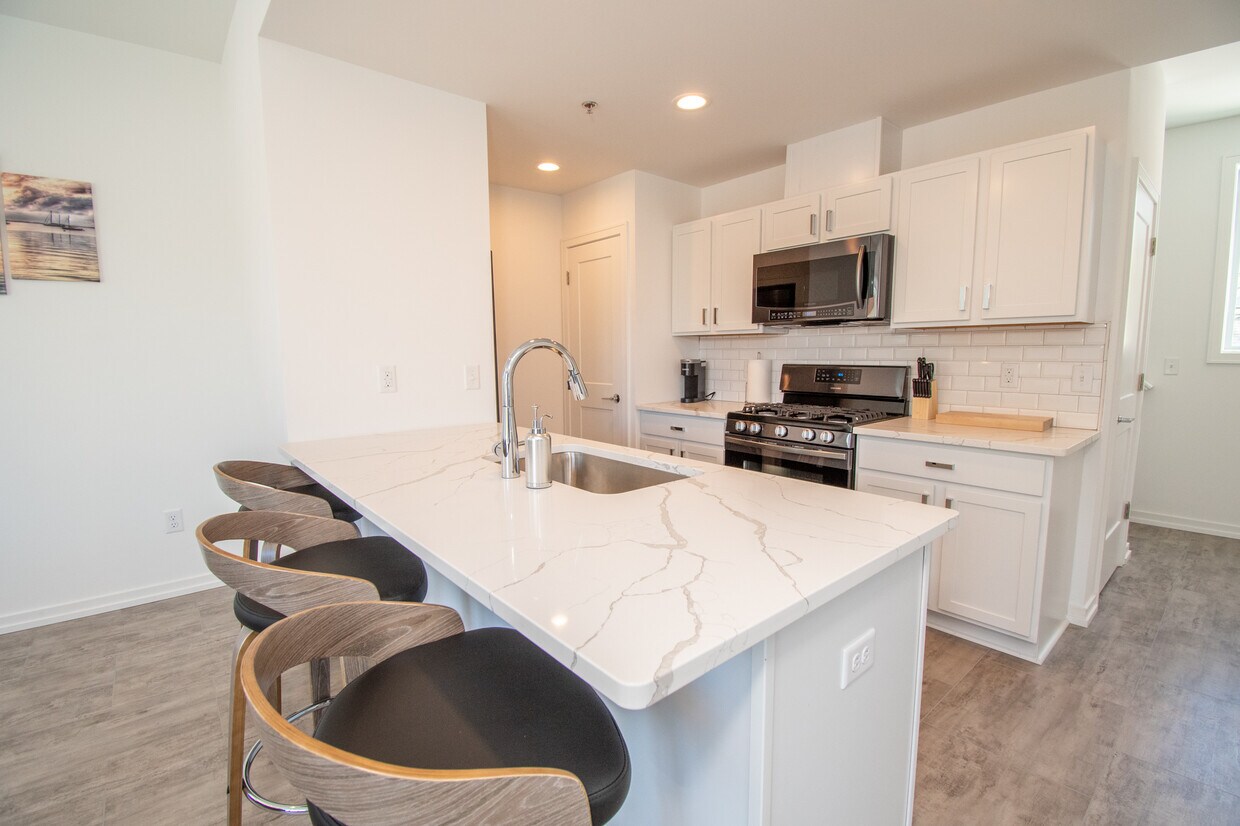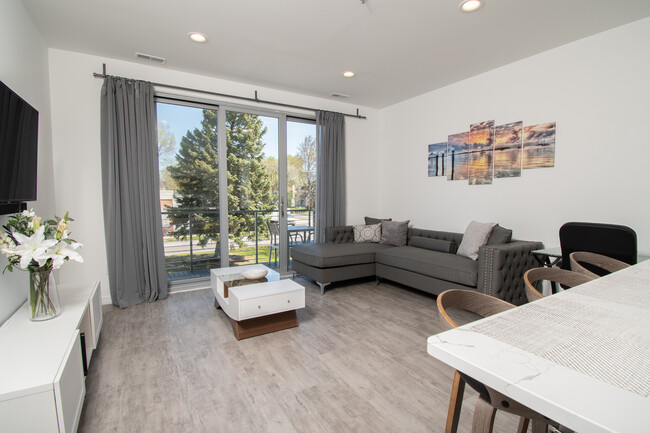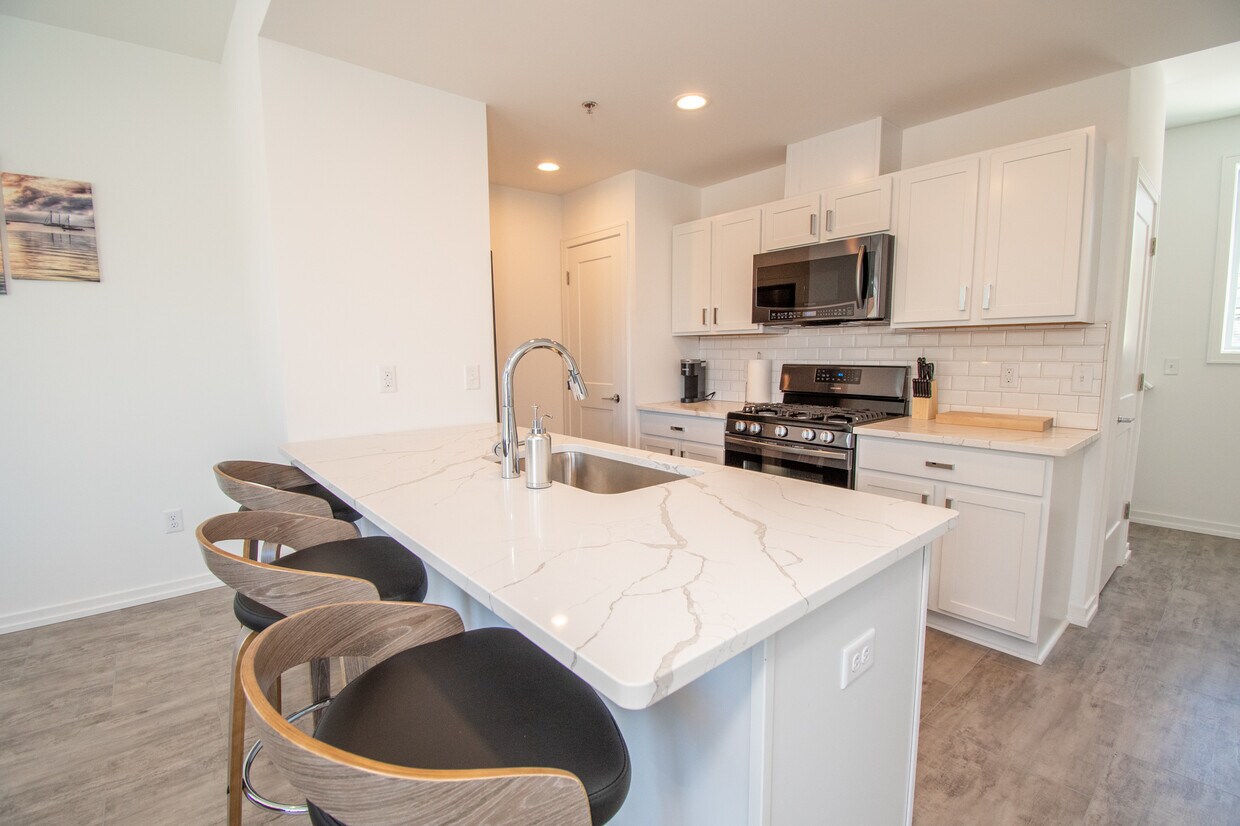-
Alquiler mensual
$2,400 - $3,000
-
Habitaciones
1 - 2 habitaciones
-
Baños
1 - 2 baños
-
Pies cuadrados
1,012 - 1,389 pies²

Puntos destacados
- Paraíso del caminante
- Unidades amuebladas disponibles
- Se puede caminar al campus
- Vestidores
- Área de juegos para mascotas
- Oficina
- Control de accesos
- Cocina con isla
- Balcón
Precios y modelos
-
Unidad 202price $2,400square feet 1,012availibility Pronto
-
Unidad 204price $3,000square feet 1,389availibility Pronto
-
Unidad 202price $2,400square feet 1,012availibility Pronto
-
Unidad 204price $3,000square feet 1,389availibility Pronto
Tarifas y políticas
Las siguientes cuotas se basan en información proporcionada por la comunidad y es posible que no incluyan cuotas adicionales o servicios básicos.
- Elementos básicos por única vez
- Pagadero al momento de la solicitud
- Application Fee Per ApplicantCobrado por solicitante.$29
- Pagadero al momento de la mudanza
- Administrative FeeCobrado por unidad.$300
- Pagadero al momento de la solicitud
Posibilidad de negociar sobre mascotas.
- Otros
- Monthly Pet FeeCobrado por mascota.$0 / mes
- Perros
- One-Time Pet FeeCobrado por mascota.$150
- Pet DepositCobrado por mascota.$250
- Monthly Pet FeeCobrado por mascota.$50 / mes
Restricciones:For breeds over 75lbs the rent is $75Leer másLeer menosComentariosPets are allowed. Please contact us in regards to our pet policy. - Gatos
- One-Time Pet FeeCobrado por mascota.$150
- Pet DepositCobrado por mascota.$250
- Monthly Pet FeeCobrado por mascota.$50 / mes
Cortar las uñas
- Parcela de superficieOne FREE designated parking spot in an off street monitored parking area. Plenty of free additional parking also available for your guests.
- Unidad de almacenamiento
- Storage DepositCobrado por artículo alquilable.$0
- Storage RentCobrado por artículo alquilable.$0 / mes
Renuncia de responsabilidad de los cargos de la propiedad: Based on community-supplied data and independent market research. Subject to change without notice. May exclude fees for mandatory or optional services and usage-based utilities.
Detalles
Utilidades incluidas
-
Agua
-
Eliminación de basura
-
Alcantarilla
-
Internet
Opciones del contrato
-
Contratos de arrendamiento de 1 - 24 meses
-
Alquiler de corto plazo
Información de la propiedad
-
Incorporado 2020
-
4 unidades/2 plantas
-
Unidades amuebladas disponibles
Acerca de 626 E 4th St
Apartamentos amueblados modernos de 2 pisos de nueva construcción en el centro de Royal Oak. Edificio y vecindario muy tranquilos a poca distancia de todas las actividades. Live Well es una comunidad pequeña y tranquila de residentes a largo plazo y huéspedes a corto plazo. Nuestro equipo está comprometido a ayudarlo a encontrar el contrato de alquiler perfecto para sus necesidades. Nuestro establecimiento consta de solo 4 apartamentos, cada uno de ellos de 2 niveles, de estilo moderno, adyacentes a Grant Park, pero a solo 4 cuadras de distancia a pie de Main Street y de las mejores tiendas y restaurantes de la ciudad. COMODIDADES DEL APARTAMENTO • Diseño y mobiliario modernos • Planos de planta de concepto abierto para un fácil entretenimiento • Amplios apartamentos de 2 pisos equipados con ventanas de gran tamaño para una gran cantidad de luz natural • Techos altos de 9 pies • Balcón con salida desde la sala de estar a la sala de estar • Iluminación LED empotrada • Cocina grande completamente equipada con despensa / triturador de basura • Nuevos electrodomésticos de acero inoxidable negro / fregadero estilo granja • Hermosas encimeras de cuarzo acentuadas por salpicadero de azulejos de metro • Estaciones de trabajo en cada apartamento e Internet de alta velocidad gratis • Televisor inteligente de 50" con barra de sonido en la sala de estar, televisores de 42" en cada habitación • Amplios vestidores / armarios para ropa blanca / áreas de almacenamiento en la unidad para bicicletas y artículos de temporada • Lavadora y secadora de carga frontal de tamaño completo • Todos los baños con azulejos de cerámica con ducha con mampara de vidrio, cabezales de lluvia y pisos de guijarros • Espaciosamente diseñado para un máximo de almacenamiento y espacio habitable • Pisos de baldosas de vinilo de lujo • Termostato inteligente • Aire acondicionado / calefacción central • Internet de alta velocidad, Agua y basura incluidas • Se admiten mascotas COMODIDADES DE LA COMUNIDAD • NUEVA construcción / Gran inauguración en julio de 2020 • Diseños modernos, apartamentos de 2 niveles • Entrada al edificio controlada con llavero • Iluminación exterior • Estación de carga exterior para vehículos eléctricos • Intercomunicador de audio digital • Lugar de estacionamiento designado GRATUITO en el área de estacionamiento en el lugar monitoreada de forma segura • Mucho estacionamiento público disponible en el lugar y gratuito al otro lado de la calle para los huéspedes • PUNTAJE DE WALKS 84: A 2 cuadras a pie del centro de Royal Oak para disfrutar de los mejores restaurantes, tiendas y entretenimiento. • Adyacente a Grant Park (equipo KOMPAN), City Bikes, a minutos del zoológico, museos y tránsitos de la ciudad • Administración en el lugar • Entregas seguras de paquetes • Distrito escolar comunitario galardonado de Royal Oak • Votado como una de las 100 ciudades más seguras para vivir Ahora ofrecemos: recorridos virtuales. Recorridos en video. Visitas privadas. Llame para consultar disponibilidad y condiciones de arrendamiento. Enlaces de interés: * Recorrido virtual: 1 dormitorio, 1 baño, 1012 pies cuadrados. * Recorrido virtual: 2 habitaciones, 2 baños, 1398 pies cuadrados: * Recorrido virtual en video de Live Well Apartments:
626 E 4th St se encuentra en Oakland County en el código postal 48067. Esta área está atendida por la zona de asistencia del Royal Oak Schools.
Características únicas
- Ventanas de gran tamaño para una iluminación natural
- Audiocom digital
- Cocina completamente equipada
- Se incluyen lavadora y secadora de carga frontal
- Vestidores
- Armarios para ropa blanca
- Lavabo con estilo de casa de hacienda
- Termostato inteligente
- Totalmente amueblado
- Estacionamiento gratuito en el lugar para residentes
- Televisor inteligente de 50" CON Soundbar
- Diseño moderno Construcción nueva
- Piso de vinilo de lujo en toda la propiedad
- Se admiten mascotas
- Amplios vestidores
- Balcón con salida
- Entrada al edificio con llavero remoto
- Estacionamiento designado en el lugar gratuitas
- Pisos con azulejos de vinilo de lujo
- Salas de almacenaje en el apartamento
- Todas las Ducha con azulejos de cerámica & baños
- Todo es completamente nuevo
- Balcón con salida de la sala de estar
- Carga frontal Lavadora & secadora en el apartamento
- Electrodomésticos de acero inoxidable
- Estacionamiento vigilado seguro
- Gran espacio de almacenaje en el apartamento
- Plano de planta de concepto abierto
- Todos los electrodomésticos de acero inoxidable de color negro
Comodidades de la comunidad
Unidades amuebladas disponibles
Control de accesos
Reciclaje
Wifi en toda la comunidad
- Wifi en toda la comunidad
- Wifi
- Control de accesos
- Mantenimiento in situ
- Property manager in situ
- Videovigilancia
- Acceso 24 horas
- Unidades amuebladas disponibles
- Recolección de basura: acera
- Reciclaje
- Área de juegos para mascotas
- Carga de vehículos eléctricos
- Entrada con llavero electrónico
- Almacén/trastero
- Se puede caminar al campus
Características del apartamento
Lavadora/Secadora
Aire acondicionado
Lavavajillas
Acceso a Internet de alta velocidad
Vestidores
Cocina con isla
Encimeras de granito
Microondas
Características interiores
- Acceso a Internet de alta velocidad
- Wifi
- Lavadora/Secadora
- Aire acondicionado
- Calefacción
- Libre de humo
- Preinstalación de cables
- Sistema de seguridad
- Compactador de basura
- Almacén/trastero
- Bañera/Ducha
- Barandillas
- Intercomunicador
- Sistema de rociadores
- Espejos con marco
Características y electrodomésticos de la cocina
- Lavavajillas
- Zona de eliminación de desechos
- Máquina de hielo
- Encimeras de granito
- Electrodomésticos de acero inoxidable
- Despensa
- Cocina con isla
- Cocina comedor
- Cocina
- Microondas
- Horno
- Fogón
- Nevera
- Congelador
- Rincón para el desayuno
- Sistema de café
- Encimeras de cuarzo
Detalles del modelo
- Suelos de baldosas
- Suelos de vinilo
- Comedor
- Oficina
- Techo abovedado
- Vestidores
- Armario de ropa blanca
- Amueblado
- Dormitorios grandes
- Balcón
- Patio
- Wifi en toda la comunidad
- Wifi
- Control de accesos
- Mantenimiento in situ
- Property manager in situ
- Videovigilancia
- Acceso 24 horas
- Unidades amuebladas disponibles
- Recolección de basura: acera
- Reciclaje
- Área de juegos para mascotas
- Carga de vehículos eléctricos
- Entrada con llavero electrónico
- Almacén/trastero
- Se puede caminar al campus
- Ventanas de gran tamaño para una iluminación natural
- Audiocom digital
- Cocina completamente equipada
- Se incluyen lavadora y secadora de carga frontal
- Vestidores
- Armarios para ropa blanca
- Lavabo con estilo de casa de hacienda
- Termostato inteligente
- Totalmente amueblado
- Estacionamiento gratuito en el lugar para residentes
- Televisor inteligente de 50" CON Soundbar
- Diseño moderno Construcción nueva
- Piso de vinilo de lujo en toda la propiedad
- Se admiten mascotas
- Amplios vestidores
- Balcón con salida
- Entrada al edificio con llavero remoto
- Estacionamiento designado en el lugar gratuitas
- Pisos con azulejos de vinilo de lujo
- Salas de almacenaje en el apartamento
- Todas las Ducha con azulejos de cerámica & baños
- Todo es completamente nuevo
- Balcón con salida de la sala de estar
- Carga frontal Lavadora & secadora en el apartamento
- Electrodomésticos de acero inoxidable
- Estacionamiento vigilado seguro
- Gran espacio de almacenaje en el apartamento
- Plano de planta de concepto abierto
- Todos los electrodomésticos de acero inoxidable de color negro
- Acceso a Internet de alta velocidad
- Wifi
- Lavadora/Secadora
- Aire acondicionado
- Calefacción
- Libre de humo
- Preinstalación de cables
- Sistema de seguridad
- Compactador de basura
- Almacén/trastero
- Bañera/Ducha
- Barandillas
- Intercomunicador
- Sistema de rociadores
- Espejos con marco
- Lavavajillas
- Zona de eliminación de desechos
- Máquina de hielo
- Encimeras de granito
- Electrodomésticos de acero inoxidable
- Despensa
- Cocina con isla
- Cocina comedor
- Cocina
- Microondas
- Horno
- Fogón
- Nevera
- Congelador
- Rincón para el desayuno
- Sistema de café
- Encimeras de cuarzo
- Suelos de baldosas
- Suelos de vinilo
- Comedor
- Oficina
- Techo abovedado
- Vestidores
- Armario de ropa blanca
- Amueblado
- Dormitorios grandes
- Balcón
- Patio
| Lunes | Mediante cita |
|---|---|
| Martes | Mediante cita |
| Miércoles | Mediante cita |
| Jueves | Mediante cita |
| Viernes | Mediante cita |
| Sábado | Mediante cita |
| Domingo | Mediante cita |
Ambos un profesional de negocios y de hipsters lugar de residencia, Royal Oak es conocido por tu vibrante vida nocturna, activo calendario de eventos, accesibilidad y, principalmente, tus bienes raíces conveniencia. Storybook-style apartamentos están en las calles residencial bordeada de árboles. Estas homes varían en tamaño desde bungalow a mini-mansion, y estudios de yoga, cafés y boutiques de especialidades están en el área del centro de la ciudad. Amtrak también servicios de Royal Oak, que corre directamente a través del centro de la ciudad de area.Royal Oak ocupa una excelente ubicación, en sándwich entre el área ampliamente tráfico de Woodward Avenue y a la autopista interestatal 75. Además, la autopista interestatal 696 corre a lo largo de la frontera sur de la ciudad. Dentro de los más grandes de la zona conocida como el área metropolitana de Detroit, de Royal Oak, está ubicado en una zona céntrica.
Obtén más información sobre la vida en Royal Oak| Institutos y Universidades | Distancia de | ||
|---|---|---|---|
| Institutos y Universidades | Dist. | ||
| A pie: | 12 minutos | 0.7 mi | |
| En coche: | 13 minutos | 6.2 mi | |
| En coche: | 19 minutos | 6.2 mi | |
| En coche: | 18 minutos | 6.4 mi |
 La Calificación de GreatSchools ayuda a los padres a comparar las escuelas dentro de un Estado basado en una variedad de indicadores de calidad y proporciona una imagen útil de la eficacia con la que cada escuela sirve a todos sus estudiantes. Las calificaciones están en una escala de 1 (por debajo del promedio) a 10 (encima del promedio) y puede incluir los puntajes de prueba, preparación universitaria, progreso académico, cursos avanzados, equidad, disciplina y datos de asistencia. Nosotros también recomendamos a los padres visitar las escuelas, considerar otra información sobre el desempeño y los programas escolares, y tener en cuenta las necesidades de la familia como parte del proceso de selección de la escuela.
La Calificación de GreatSchools ayuda a los padres a comparar las escuelas dentro de un Estado basado en una variedad de indicadores de calidad y proporciona una imagen útil de la eficacia con la que cada escuela sirve a todos sus estudiantes. Las calificaciones están en una escala de 1 (por debajo del promedio) a 10 (encima del promedio) y puede incluir los puntajes de prueba, preparación universitaria, progreso académico, cursos avanzados, equidad, disciplina y datos de asistencia. Nosotros también recomendamos a los padres visitar las escuelas, considerar otra información sobre el desempeño y los programas escolares, y tener en cuenta las necesidades de la familia como parte del proceso de selección de la escuela.
Ver la metodología de calificación de GreatSchools
Datos proporcionados por GreatSchools.org © 2025. Todos los derechos reservados.
Las opciones de transporte disponibles en Royal Oak incluyen Grand Blvd, a 10.6 millas de 626 E 4th St. 626 E 4th St está cerca de Detroit Metro Wayne County, a 32.3 millas o 46 minutos de distancia.
| Tránsito / metro | Distancia de | ||
|---|---|---|---|
| Tránsito / metro | Dist. | ||
| En coche: | 16 minutos | 10.6 mi | |
| En coche: | 17 minutos | 10.7 mi | |
| En coche: | 17 minutos | 10.7 mi | |
| En coche: | 18 minutos | 11.1 mi | |
| En coche: | 18 minutos | 11.8 mi |
| Tren suburbano | Distancia de | ||
|---|---|---|---|
| Tren suburbano | Dist. | ||
|
|
A pie: | 10 minutos | 0.6 mi |
|
|
En coche: | 13 minutos | 6.0 mi |
|
|
En coche: | 17 minutos | 10.8 mi |
|
|
En coche: | 26 minutos | 13.8 mi |
| Aeropuertos | Distancia de | ||
|---|---|---|---|
| Aeropuertos | Dist. | ||
|
Detroit Metro Wayne County
|
En coche: | 46 minutos | 32.3 mi |
Tiempo y distancia desde 626 E 4th St.
| Centros comerciales | Distancia de | ||
|---|---|---|---|
| Centros comerciales | Dist. | ||
| A pie: | 8 minutos | 0.4 mi | |
| A pie: | 17 minutos | 0.9 mi | |
| En coche: | 4 minutos | 1.8 mi |
| Parques y recreación | Distancia de | ||
|---|---|---|---|
| Parques y recreación | Dist. | ||
|
Belle Isle Nature Zoo
|
En coche: | 4 minutos | 1.5 mi |
|
Detroit Zoo
|
En coche: | 5 minutos | 2.0 mi |
|
Catalpa Oaks County Park
|
En coche: | 10 minutos | 4.3 mi |
|
Red Oaks Nature Center and County Park
|
En coche: | 10 minutos | 4.7 mi |
|
Palmer Park
|
En coche: | 14 minutos | 5.7 mi |
| Medico | Distancia de | ||
|---|---|---|---|
| Medico | Dist. | ||
| En coche: | 9 minutos | 4.2 mi | |
| En coche: | 12 minutos | 4.4 mi | |
| En coche: | 11 minutos | 4.7 mi |
626 E 4th St Fotos
-
Cocina
-
-
-
-
-
-
-
-
626 E 4th St tiene de uno a dos dormitorios con alquileres que varían de $2,400/mes a $3,000/mes.
¿Qué son las clasificaciones Walk Score®, Transit Score® y Bike Score®?
Walk Score® mide la viabilidad peatonal de cualquier dirección. Transit Score® mide el acceso a transporte público. Bike Score® mide la infraestructura de rutas para bicicletas de cualquier dirección.
¿Qué es una clasificación de puntaje de ruido?
La clasificación de puntaje de ruido es el conjunto del ruido provocado por el transito de vehículos o de aviones y de fuentes locales.








