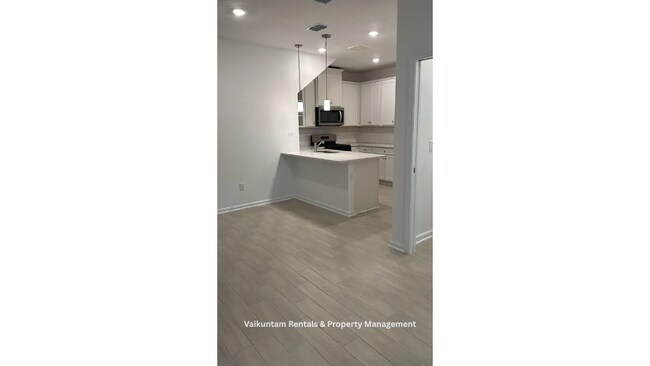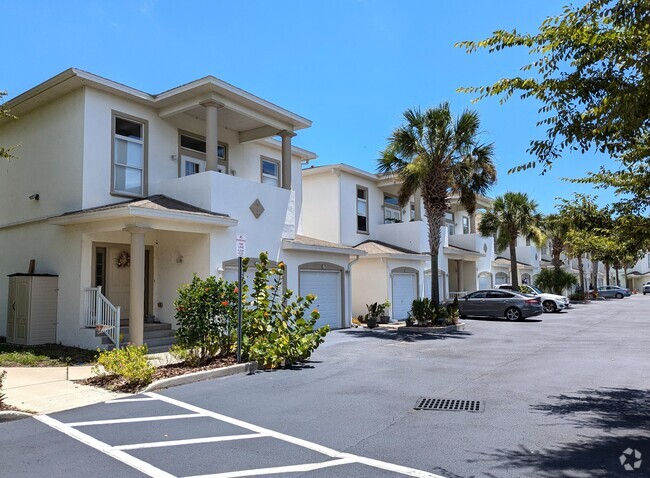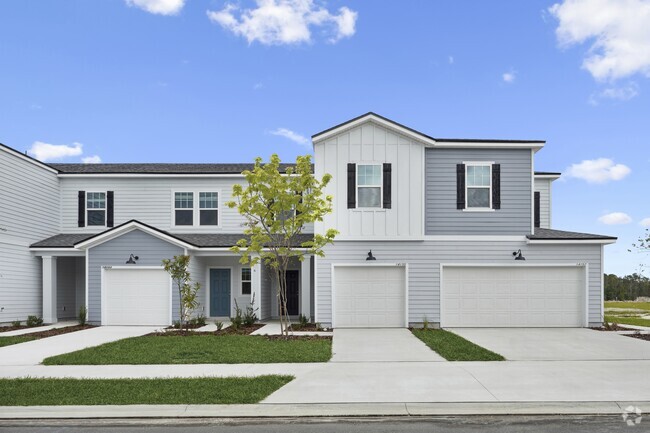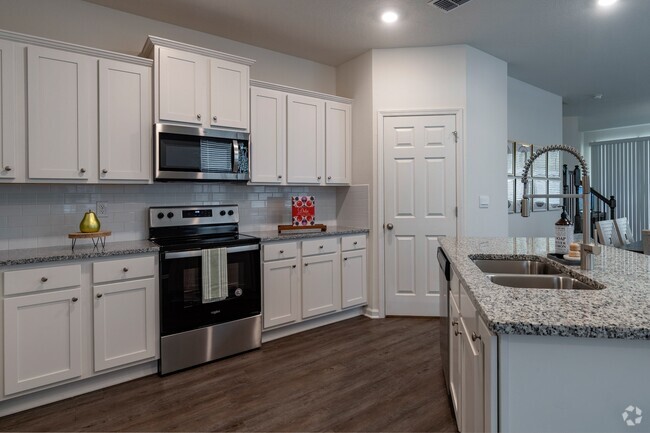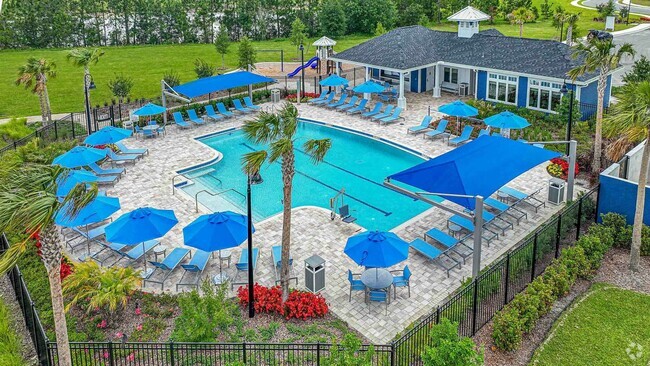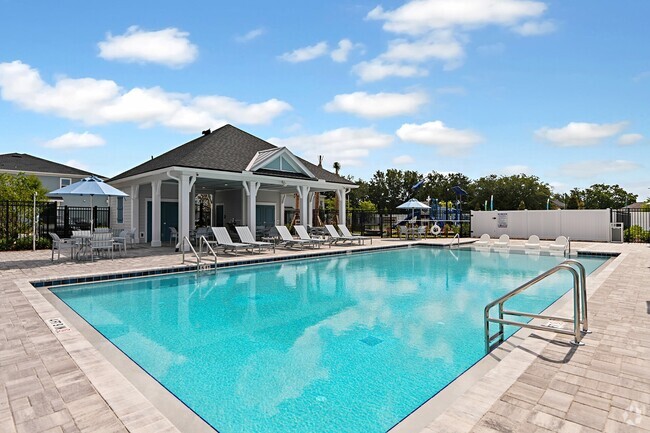563 Cherry Elm Dr
St. Augustine, FL 32092
-
Habitaciones
3
-
Baños
2.5
-
Pies cuadrados
1,760 pies²
-
Disponible
Disp. ahora

Acerca de esta casa
Luxurious Townhome in SilverLeaf's Cherry Elm Community Brand-New | Move-In Ready | Gated Community Discover upscale living in this exquisite 2024-constructed townhome, nestled in the exclusive Cherry Elm Townhomes at SilverLeaf. Featuring the popular Osprey floor plan, this 1,760 sq ft home offers 3 bedrooms, 2.5 bathrooms, and a generous loft on a 2,613 sq ft lot. Ideal for families or professionals, this residence blends modern sophistication with access to premier community amenities in a gated setting. Property Features * Layout: 3 Bedrooms, 2.5 Bathrooms, Expansive Upstairs Loft * Primary Suite: First-floor Owner's Suite for privacy * Loft: Enhanced with elegant trey ceiling * Garage: 2-car attached with paver driveway * Outdoor: Covered patio with peaceful pond views High-End Finishes * 42" white shaker-style cabinets in kitchen and baths * Premium quartz countertops throughout * Sleek kitchen backsplash * Natural gas cooktop for culinary enthusiasts * Laminate plank flooring in the main living areas * Stylish tile flooring in bathrooms * Whole-house blinds included * Pre-wired security system * Gutters for added functionality Community Amenities * Secure gated access * Resort-style swimming pools * Dog park and splash pad * Pickleball and tennis courts * Scenic trails for walking, hiking, and biking Nearby Top-Rated Schools * Wards Creek Elementary (7/10) 1.1 miles * Pacetti Bay Middle School (8/10) 2.2 miles * Bartram Trail High School (8/10) 7.8 miles Lease Information * Property Type: Residential Townhouse * Community Access: Includes pool and amenities * Application Fee: $75 per adult (non-refundable) * Lease Initiation Fee: $100 (due upon approval) * Security Deposit: 1x monthly rent (refundable, subject to application) * Utilities: Tenant responsible for electric, gas, water, trash, cable, and internet * Pet Policy: Pets considered with $250 non-refundable fee per pet * Lawn Care: Tenant's responsibility * Smoking/Vaping: Prohibited * Roommates/Co-signers: Not permitted Application Process * All applicants 18+ must submit an application * Screening includes credit/criminal background, income verification (minimum 3x rent), and rental history * The first fully completed application meeting the criteria will be processed Managed by V Rentals Property Management, 12276 San Jose Blvd, Jacksonville, FL 32223 Contact V Rentals Property Management today to learn more or schedule a private tour! Tenant pays for water, gas, electric and lawn maintenance. Last month due at signing. No smoking allowed. Luxurious Townhome in SilverLeaf's Cherry Elm Community Brand-New | Move-In Ready | Gated Community Discover upscale living in this exquisite 2024-constructed townhome, nestled in the exclusive Cherry Elm Townhomes at SilverLeaf. Featuring the popular Osprey floor plan, this 1,760 sq ft home offers 3 bedrooms, 2.5 bathrooms, and a generous loft on a 2,613 sq ft lot. Ideal for families or professionals, this residence blends modern sophistication with access to premier community amenities in a gated setting. Property Features * Layout: 3 Bedrooms, 2.5 Bathrooms, Expansive Upstairs Loft * Primary Suite: First-floor Owner's Suite for privacy * Loft: Enhanced with elegant trey ceiling * Garage: 2-car attached with paver driveway * Outdoor: Covered patio with peaceful pond views High-End Finishes * 42" white shaker-style cabinets in kitchen and baths * Premium quartz countertops throughout * Sleek kitchen backsplash * Natural gas cooktop for culinary enthusiasts * Laminate plank flooring in the main living areas * Stylish tile flooring in bathrooms * Whole-house blinds included * Pre-wired security system * Gutters for added functionality Community Amenities * Secure gated access * Resort-style swimming pools * Dog park and splash pad * Pickleball and tennis courts * Scenic trails for walking, hiking, and biking Nearby Top-Rated Schools * Wards Creek Elementary (7/10) 1.1 miles * Pacetti Bay Middle School (8/10) 2.2 miles * Bartram Trail High School (8/10) 7.8 miles Lease Information * Property Type: Residential Townhouse * Community Access: Includes pool and amenities * Application Fee: $75 per adult (non-refundable) * Lease Initiation Fee: $100 (due upon approval) * Security Deposit: 1x monthly rent (refundable, subject to application) * Utilities: Tenant responsible for electric, gas, water, trash, cable, and internet * Pet Policy: Pets considered with $250 non-refundable fee per pet * Lawn Care: Tenant's responsibility * Smoking/Vaping: Prohibited * Roommates/Co-signers: Not permitted Application Process * All applicants 18+ must submit an application * Screening includes credit/criminal background, income verification (minimum 3x rent), and rental history * The first fully completed application meeting the criteria will be processed Managed by V Rentals Property Management, 12276 San Jose Blvd, Jacksonville, FL 32223 Contact V Rentals Property Management today to learn more or schedule a private tour!
563 Cherry Elm Dr se encuentra en St. Johns County en el código postal 32092. Esta área está atendida por la zona de asistencia del St. Johns.
Contactar
- Listado Por Vaikuntam Realty
- Número de Teléfono
- Contactar
| Institutos y Universidades | Distancia de | ||
|---|---|---|---|
| Institutos y Universidades | Dist. | ||
| En coche: | 18 minutos | 10.9 mi | |
| En coche: | 23 minutos | 14.3 mi | |
| En coche: | 27 minutos | 16.2 mi | |
| En coche: | 32 minutos | 23.5 mi |
 La Calificación de GreatSchools ayuda a los padres a comparar las escuelas dentro de un Estado basado en una variedad de indicadores de calidad y proporciona una imagen útil de la eficacia con la que cada escuela sirve a todos sus estudiantes. Las calificaciones están en una escala de 1 (por debajo del promedio) a 10 (encima del promedio) y puede incluir los puntajes de prueba, preparación universitaria, progreso académico, cursos avanzados, equidad, disciplina y datos de asistencia. Nosotros también recomendamos a los padres visitar las escuelas, considerar otra información sobre el desempeño y los programas escolares, y tener en cuenta las necesidades de la familia como parte del proceso de selección de la escuela.
La Calificación de GreatSchools ayuda a los padres a comparar las escuelas dentro de un Estado basado en una variedad de indicadores de calidad y proporciona una imagen útil de la eficacia con la que cada escuela sirve a todos sus estudiantes. Las calificaciones están en una escala de 1 (por debajo del promedio) a 10 (encima del promedio) y puede incluir los puntajes de prueba, preparación universitaria, progreso académico, cursos avanzados, equidad, disciplina y datos de asistencia. Nosotros también recomendamos a los padres visitar las escuelas, considerar otra información sobre el desempeño y los programas escolares, y tener en cuenta las necesidades de la familia como parte del proceso de selección de la escuela.
Ver la metodología de calificación de GreatSchools
También te puede gustar
Alquileres Similares Cercanos
¿Qué son las clasificaciones Walk Score®, Transit Score® y Bike Score®?
Walk Score® mide la viabilidad peatonal de cualquier dirección. Transit Score® mide el acceso a transporte público. Bike Score® mide la infraestructura de rutas para bicicletas de cualquier dirección.
¿Qué es una clasificación de puntaje de ruido?
La clasificación de puntaje de ruido es el conjunto del ruido provocado por el transito de vehículos o de aviones y de fuentes locales.

