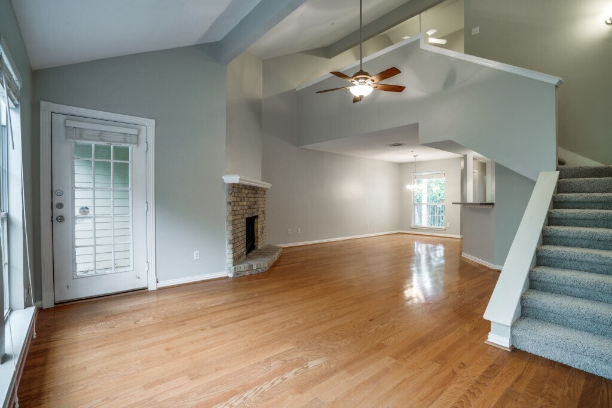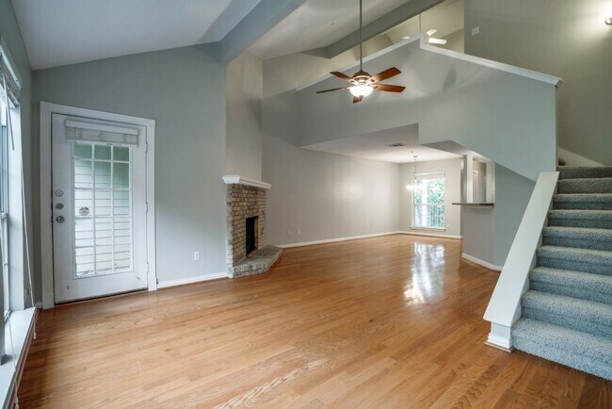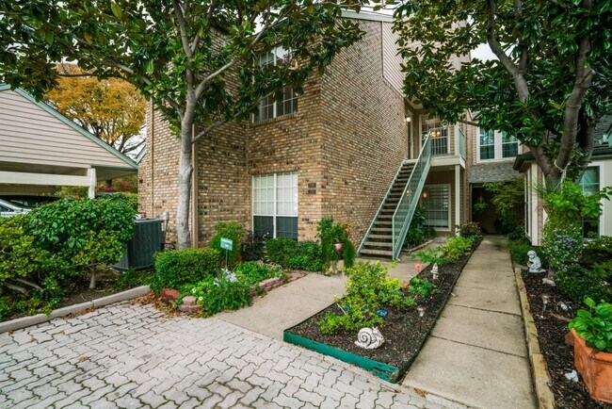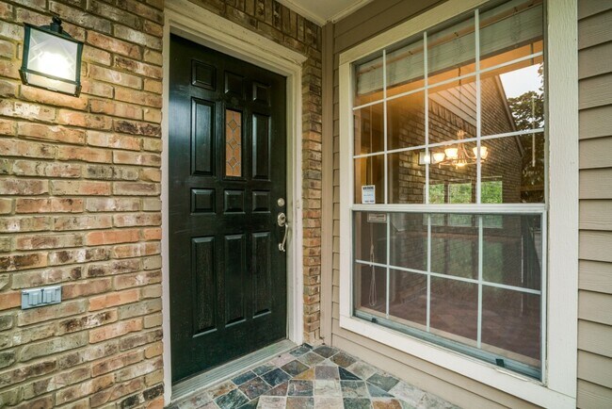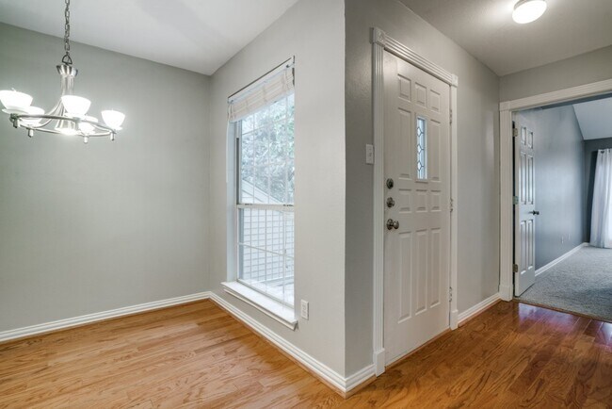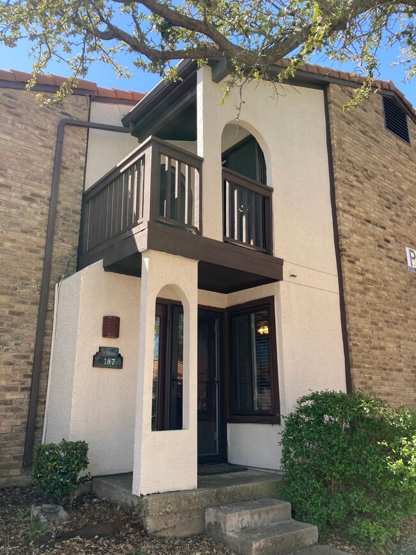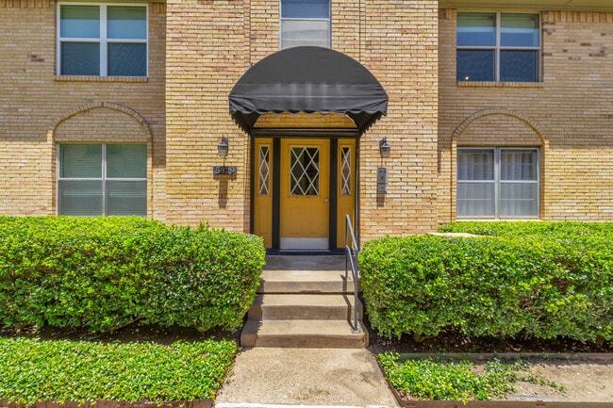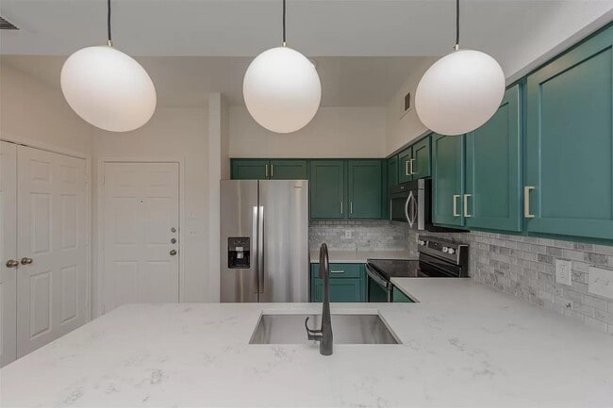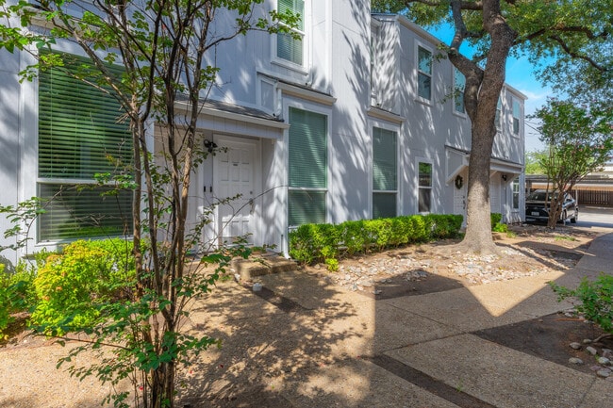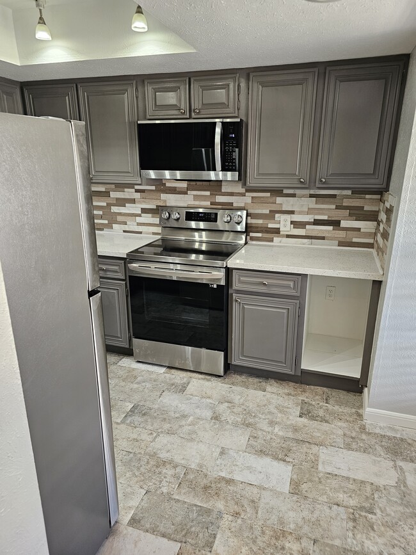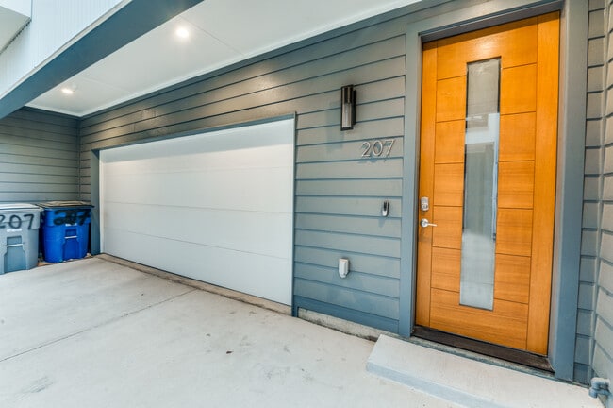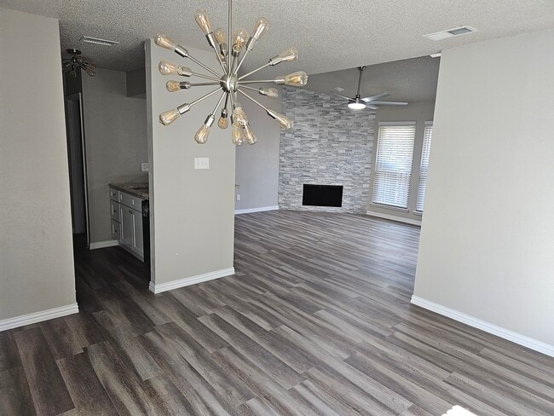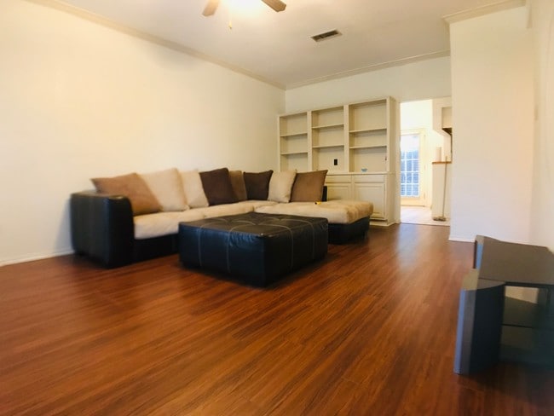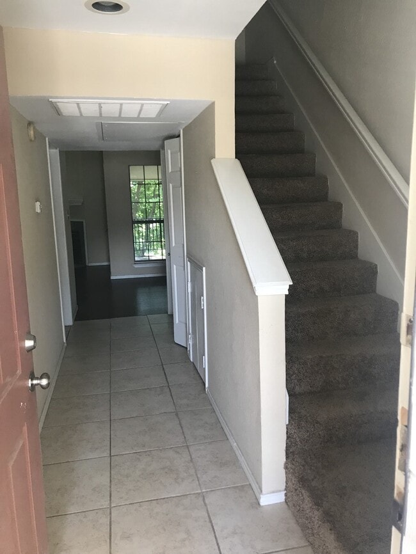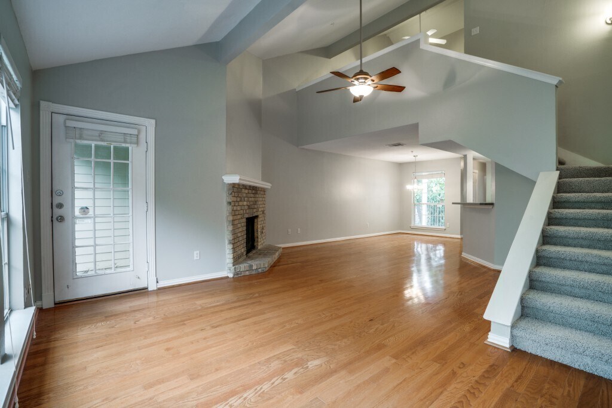5565 Preston Oaks Rd Unidad 290
Dallas, TX 75254

Consulta pronto si hay nueva disponibilidad
| Habitaciones | Baños | pies² promedio |
|---|---|---|
| 2 habitaciones 2 habitaciones 2 Hab | 2 baños 2 baños 2 Baño | 1,389 Pies² |
Tarifas y políticas
Las siguientes cuotas se basan en información proporcionada por la comunidad y es posible que no incluyan cuotas adicionales o servicios básicos.
- Aparcamiento
-
Garaje--
Detalles
Utilidades incluidas
-
Agua
-
Eliminación de basura
-
Alcantarilla
Acerca de esta propiedad
I am looking for a great tenant to move into my condo near Addison. I lived in the condo for 14 years and loved the quiet neighborhood and creek view. The condo is very open with tons of light. I just finished renovating the kitchen with white cabinets, subway tile, and granite countertops. Under-cabinet lighting makes it easy to prepare meals and creates a nice atmosphere when entertaining. This is a two-story condo with 2 bedrooms, 2 baths, 2 living areas, walls of windows, loads of light, and gorgeous creek and treetop views. Slate porch entry to this second and third floor condo leads to the hardwood floors of the dining and living areas. Open floor plan, soaring ceilings, tons of storage and space! The location is excellent for anyone working in North Dallas, Far North Dallas, or even downtown. The condo is 1/2 mile from The Galleria with easy on/off for the Tollway and 635 is a straight shot down Montfort or Preston Road. Whole Foods and Trader Joes have opened a short mile away at Montfort & Beltline. You are also in the middle of all the food, shopping, and nightlife of Addison. It takes less than 30 minutes to get to either DFW or Dallas Love Field, and Lake Lewisville is a quick 20 minute drive up the Tollway. UTD is 15 minutes away. Rent/deposit: $1800/1800 Minimum of 12 month lease, $1800/month. One month deposit. Non-smoking only. Pets: Negotiable with additional deposit (weight limit imposed, due to Condo bylaws) Square Footage: 1389 (2 stories: 2nd/3rd floor unit) Living 1: 16X19 Living 2: 12X15 Dining: 9X10 Kitchen: 9X10 Bedroom 1: 12X13 Bedroom 2: 13X13 Laundry Room: 4X8 1 Garage Space (11X20) / 1 Carport Space Included appliances: Refrigerator, Stove/Oven (Electric), Dishwasher, Washer/Dryer (upon request), Nest Thermostat; Utilities Included: Water, Sewer, and Trash; Wood Burning Fireplace. Tenant to pay Electricity, Cable / Internet Open kitchen with under-counter lighting, black appliances, and granite countertops. Private downstairs guest suite with dual walk-in closets, vaulted ceilings, and adjoining bathroom. Upstairs, find a large bedroom with walk-in closet and a second living area. Dream bathroom of carrara marble, featuring an oversized standing shower with bench, rain shower, and body spray. The bathroom was remodeled with an eye on storage, a girl can get spoiled with these cabinets! Abundant storage throughout: most of the closets have been retrofitted with Elfa storage solutions. Three walk in closets, under-stair storage, coat closet, laundry room with pantry space, utility room with additional shelving, outdoor closet, and shelves in the garage! I have lived in and loved this condo for 14 years, I moved into a house and am looking for someone to enjoy this condo as much as I do. I always felt very secure being located on the second and third floors in this gated community. For those concerned about pets or smoking: Smoke free for 18+ years. I did live with a cat, but the condo now has fresh paint and 1 year old carpet. This is a great complex of less than 100 units and everyone is very friendly. My unit is nearly the to the end of the complex, which keeps traffic to a minimum. At the front of the community is a lighted tennis court and 2 swimming pools with fountains and waterfalls. The sound of splashing water makes for a cooling oasis during the summer. There are also several pet areas. In the evenings, neighbors often congregate in the area closest to the mail boxes and visit while their dogs play and socialize. The condo is available now and can be viewed by appointment. If you are interested, please e-mail me and put my pet's name (Eleanor) in the subject line so I know you read everything, and I can filter the spam. 12 month lease. Pet negotiable, with additional $600 pet fee. Non-smoking only. Tenant to pay Electric, Cable, Internet, and Phone (as needed).
5565 Preston Oaks Rd se encuentra en Dallas County en el código postal 75254.
Características del condominio
Washer/Dryer
Air Conditioning
Dishwasher
Washer/Dryer Hookup
Loft Layout
Hardwood Floors
Walk-In Closets
Granite Countertops
Puntos destacados
- Washer/Dryer
- Washer/Dryer Hookup
- Air Conditioning
- Heating
- Ceiling Fans
- Smoke Free
- Fireplace
Características y electrodomésticos de la cocina
- Dishwasher
- Disposal
- Ice Maker
- Granite Countertops
- Pantry
- Kitchen
- Microwave
- Oven
- Refrigerator
- Freezer
Detalles del modelo
- Hardwood Floors
- Carpet
- Walk-In Closets
- Loft Layout
- Window Coverings
The family-friendly neighborhood of Prestonwood is located in Far North Dallas. This is the picture-perfect suburban community, complete with top-rated schools, parks with walking trails and playgrounds, elegant homes on manicured lawns, and convenient to everything. Reach Downtown Dallas in roughly 30 minutes, or head west to Carrollton or southeast to Richardson in about 10.
Residents enjoy a close-knit community complete with golf courses, such as the Clubs of Prestonwood and Bent Tree Country Club. Pet owners appreciate the Wagging Tail Dog Park, while parents enjoy having Keller Springs Park nearby. Residents don't have to travel far for shopping and dining, either, with a wide variety of restaurants along Montfort Drive and Belt Line Road. Prestonwood Place, a large outdoor shopping plaza, features several shops and restaurants. For groceries, the neighborhood offers a Whole Foods Market, while nearby Pepper Square features a Tom Thumb.
Obtén más información sobre la vida en PrestonwoodA continuación encontrarás rangos de alquiler para apartamentos cercanos
| Habitaciones | Tamaño promedio | Más bajo | Típico | Premium |
|---|---|---|---|---|
| Estudio Estudio Estudio | 538-542 Pies² | $750 | $1,411 | $5,035 |
| 1 Habitación 1 Habitación 1 Habitación | 717-718 Pies² | $735 | $1,499 | $10,444 |
| 2 Habitaciones 2 Habitaciones 2 Habitaciones | 1115 Pies² | $1,036 | $2,025 | $10,148 |
| 3 Habitaciones 3 Habitaciones 3 Habitaciones | 1579 Pies² | $1,574 | $2,735 | $9,463 |
| 4 Habitaciones 4 Habitaciones 4 Habitaciones | 2827 Pies² | $2,600 | $6,317 | $18,560 |
- Washer/Dryer
- Washer/Dryer Hookup
- Air Conditioning
- Heating
- Ceiling Fans
- Smoke Free
- Fireplace
- Dishwasher
- Disposal
- Ice Maker
- Granite Countertops
- Pantry
- Kitchen
- Microwave
- Oven
- Refrigerator
- Freezer
- Hardwood Floors
- Carpet
- Walk-In Closets
- Loft Layout
- Window Coverings
- Laundry Facilities
- Gated
- Porch
- Pool
- Tennis Court
| Institutos y Universidades | Distancia de | ||
|---|---|---|---|
| Institutos y Universidades | Dist. | ||
| En coche: | 8 minutos | 3.1 mi | |
| En coche: | 12 minutos | 6.5 mi | |
| En coche: | 14 minutos | 6.8 mi | |
| En coche: | 13 minutos | 6.8 mi |
Las opciones de transporte disponibles en Dallas incluyen Lbj/Central, a 5.0 millas de 5565 Preston Oaks Rd Unidad 290. 5565 Preston Oaks Rd Unidad 290 está cerca de Dallas Love Field, a 10.6 millas o 17 minutos de distancia, y de Dallas-Fort Worth International, a 19.6 millas o 26 minutos de distancia.
| Tránsito / metro | Distancia de | ||
|---|---|---|---|
| Tránsito / metro | Dist. | ||
|
|
En coche: | 9 minutos | 5.0 mi |
|
|
En coche: | 11 minutos | 5.2 mi |
|
|
En coche: | 10 minutos | 5.4 mi |
|
|
En coche: | 11 minutos | 6.1 mi |
|
|
En coche: | 12 minutos | 7.4 mi |
| Tren suburbano | Distancia de | ||
|---|---|---|---|
| Tren suburbano | Dist. | ||
|
|
En coche: | 16 minutos | 11.4 mi |
|
|
En coche: | 16 minutos | 11.4 mi |
|
|
En coche: | 16 minutos | 11.8 mi |
|
|
En coche: | 17 minutos | 12.2 mi |
| En coche: | 21 minutos | 14.8 mi |
| Aeropuertos | Distancia de | ||
|---|---|---|---|
| Aeropuertos | Dist. | ||
|
Dallas Love Field
|
En coche: | 17 minutos | 10.6 mi |
|
Dallas-Fort Worth International
|
En coche: | 26 minutos | 19.6 mi |
Tiempo y distancia desde 5565 Preston Oaks Rd Unidad 290.
| Centros comerciales | Distancia de | ||
|---|---|---|---|
| Centros comerciales | Dist. | ||
| A pie: | 6 minutos | 0.4 mi | |
| A pie: | 15 minutos | 0.8 mi | |
| En coche: | 3 minutos | 1.2 mi |
| Parques y recreación | Distancia de | ||
|---|---|---|---|
| Parques y recreación | Dist. | ||
|
Beckert Park
|
En coche: | 5 minutos | 2.0 mi |
|
Cottonwood Park
|
En coche: | 8 minutos | 3.6 mi |
|
Heights Park
|
En coche: | 11 minutos | 5.2 mi |
|
Richland Park
|
En coche: | 14 minutos | 7.0 mi |
|
Environmental Education Center
|
En coche: | 13 minutos | 7.2 mi |
| Medico | Distancia de | ||
|---|---|---|---|
| Medico | Dist. | ||
| En coche: | 6 minutos | 4.1 mi | |
| En coche: | 9 minutos | 4.3 mi | |
| En coche: | 10 minutos | 4.4 mi |
| Bases militares | Distancia de | ||
|---|---|---|---|
| Bases militares | Dist. | ||
| En coche: | 30 minutos | 21.1 mi | |
| En coche: | 58 minutos | 43.7 mi |
También te puede gustar
Alquileres Similares Cercanos
-
-
-
-
-
-
-
$1,8002 habitaciones, 2 baños, 1,046 pies²Condominio en alquiler
-
$1,8502 habitaciones, 2.5 baños, 1,221 pies²Condominio en alquiler
-
$1,6502 habitaciones, 2 baños, 1,137 pies²Condominio en alquiler
-
$1,2002 habitaciones, 1 baño, 825 pies²Apartamento en alquiler
¿Qué son las clasificaciones Walk Score®, Transit Score® y Bike Score®?
Walk Score® mide la viabilidad peatonal de cualquier dirección. Transit Score® mide el acceso a transporte público. Bike Score® mide la infraestructura de rutas para bicicletas de cualquier dirección.
¿Qué es una clasificación de puntaje de ruido?
La clasificación de puntaje de ruido es el conjunto del ruido provocado por el transito de vehículos o de aviones y de fuentes locales.
