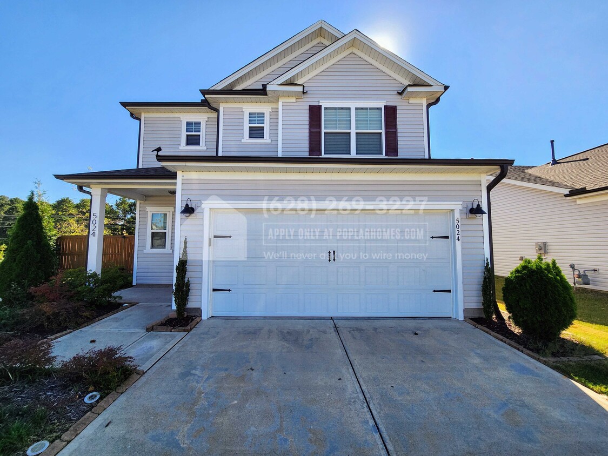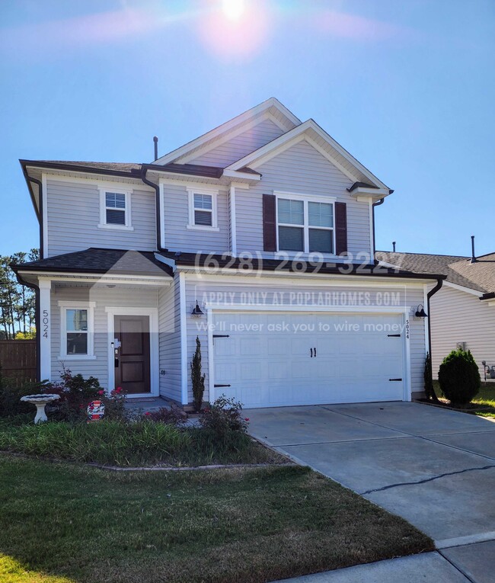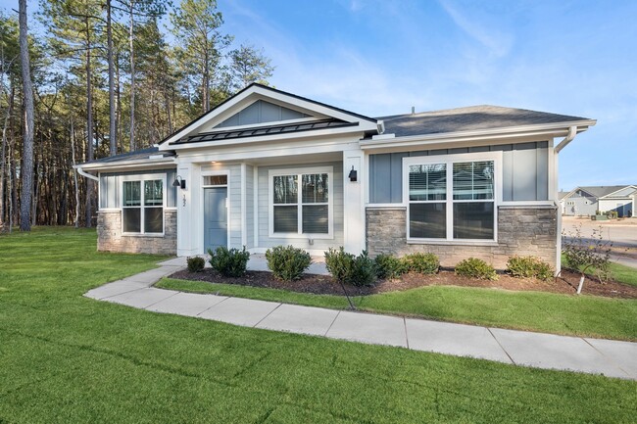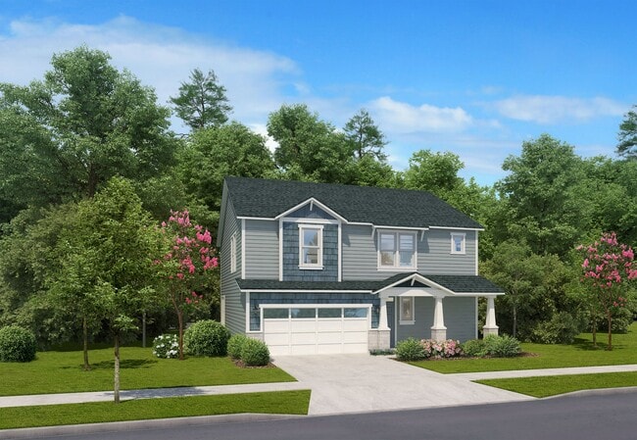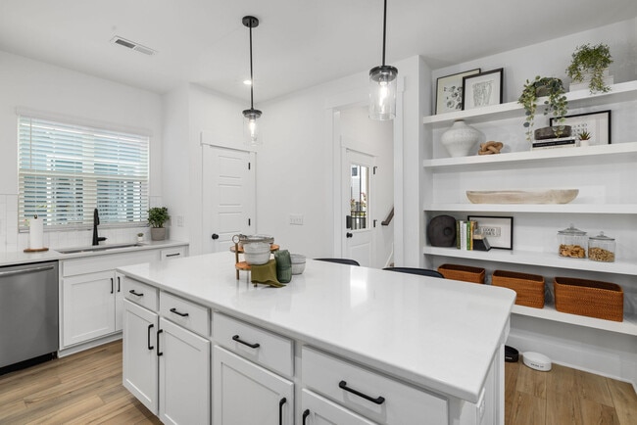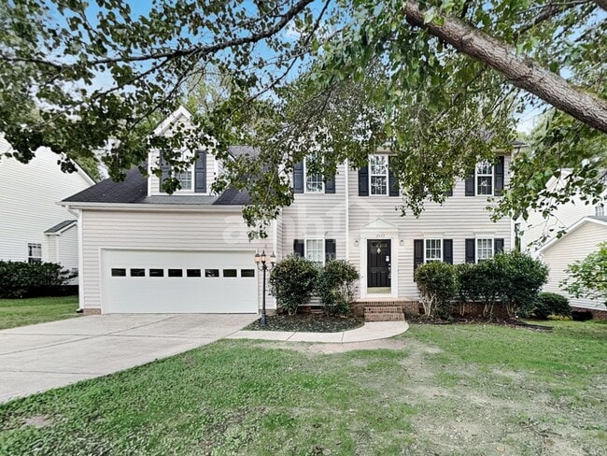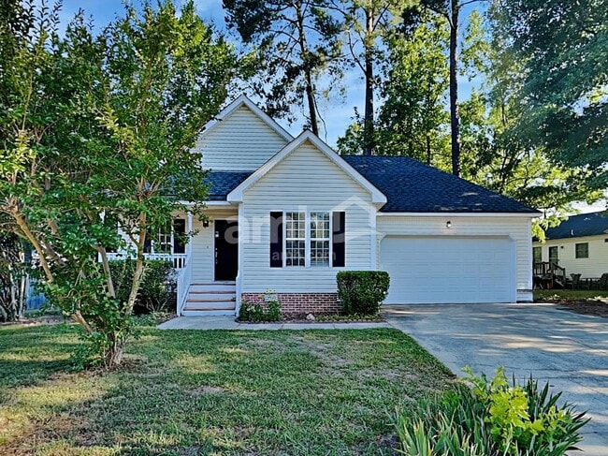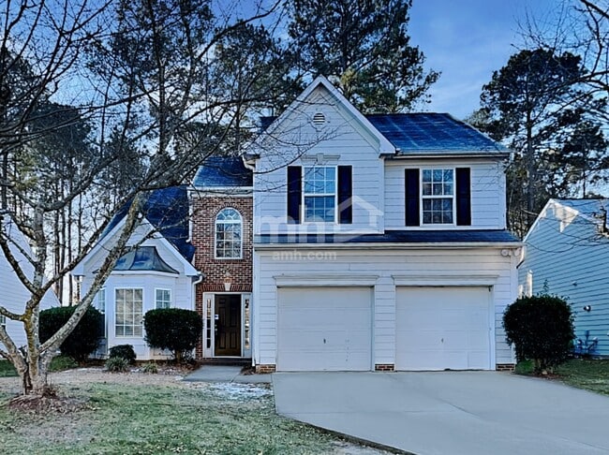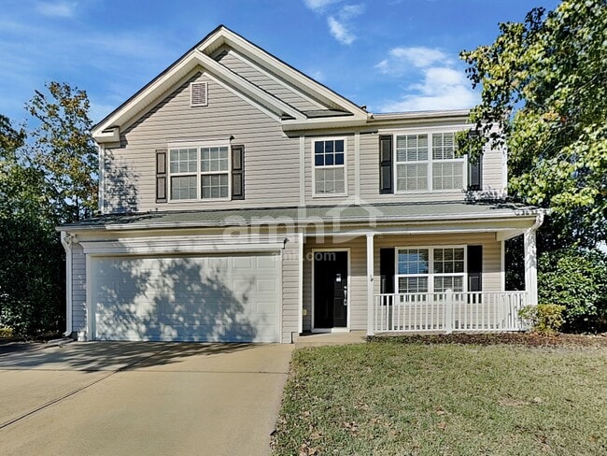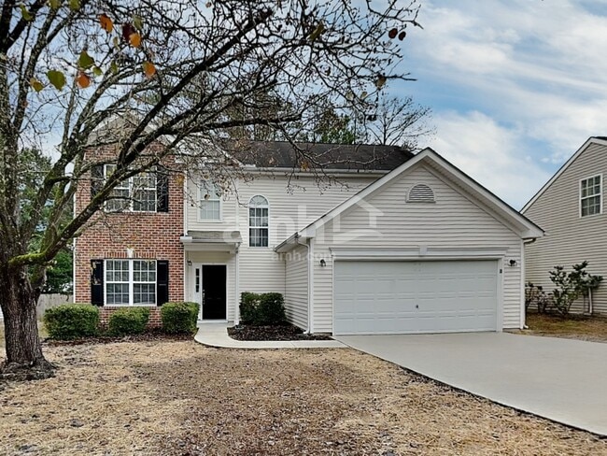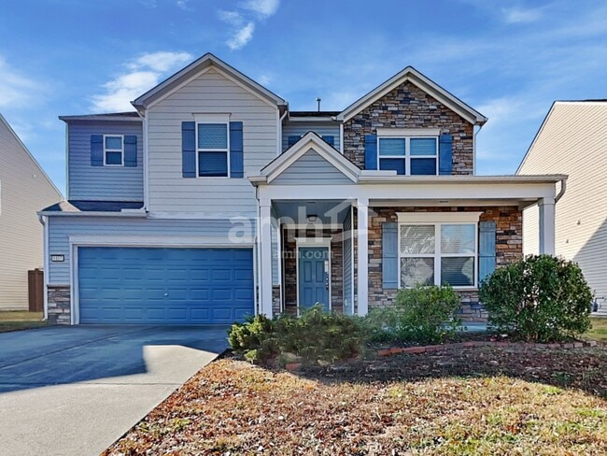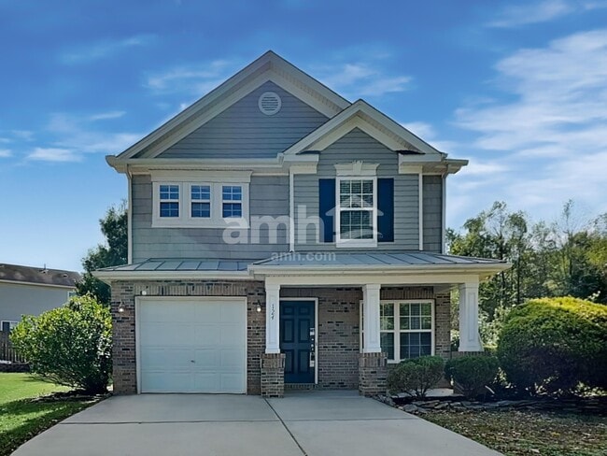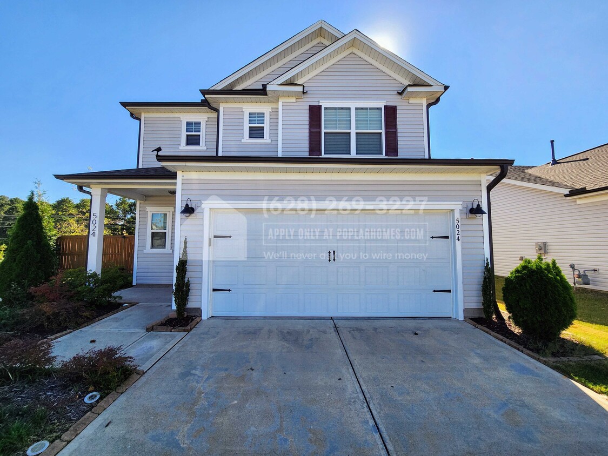5024 Dragonfly Dr
Durham, NC 27703

Consulta pronto si hay nueva disponibilidad
| Habitaciones | Baños | pies² promedio |
|---|---|---|
| 3 habitaciones 3 habitaciones 3 Hab | 2.5 baños 2.5 baños 2.5 Baño | — |
Tarifas y políticas
Detalles
Utilidades incluidas
-
Gas
Acerca de esta propiedad
Para los interesados potenciales, proporcione un número de teléfono móvil para que podamos responderle fácilmente con respuestas a su consulta. Bienvenido a la casa de sus sueños, una joya cautivadora en un encantador lote de esquina, perfectamente ubicado justo al lado de los buzones para mayor comodidad. Esta hermosa residencia lo invita a entrar con su vibrante atractivo exterior y ambiente acogedor. En el interior, descubra un espacioso plano de planta abierto que fluye sin esfuerzo, lleno de luz natural y diseñado para la vida moderna. El corazón de la casa es la impresionante cocina, adornada con elegantes electrodomésticos de acero inoxidable, una generosa isla perfecta para comidas informales y una despensa que facilita la organización. Las áreas de estar y comedor adyacentes crean un espacio armonioso para reuniones familiares y para recibir amigos. Con tres cómodas habitaciones y 2,5 baños elegantes, hay mucho espacio para que todos se relajen y descansen. ¿Necesita un espacio tranquilo para trabajar o estudiar? La oficina dedicada está lista para inspirar productividad. Y justo al lado de la sala de estar principal, la encantadora sala de las cuatro estaciones lo invita a disfrutar de la belleza de cada estación, ya sea una tarde soleada de verano o una acogedora noche de invierno. Sube las escaleras para descubrir un enorme espacio flexible que se puede adaptar a tus necesidades: piensa en una sala de juegos, un centro multimedia o un acogedor rincón de lectura, todo justo afuera de las habitaciones. Sal a tu gran patio privado cercado, donde puedes organizar barbacoas de verano o disfrutar de momentos de paz en tu propio oasis al aire libre. El vecindario es una comunidad encantadora que ofrece una piscina compartida, un área de juegos para niños, una casa club e incluso acceso a un lago sereno, perfecto para picnics de fin de semana y tardes tranquilas. Con restaurantes y tiendas a la vuelta de la esquina, esta casa no es solo un lugar para vivir; es un estilo de vida lleno de comodidad, comunidad y posibilidades infinitas. ¡Bienvenido a casa! Las imágenes y la lista de comodidades son solo para fines de marketing y representan nuestra evaluación más reciente de la casa. El inquilino es responsable de verificar el contenido y las condiciones antes de alquilar. Todas las propiedades tienen cargos adicionales que pueden incluir un componente de seguro y beneficios. Estas tarifas adicionales se basan en la ubicación y el paquete de beneficios. Todos los residentes de Poplar están inscritos en el programa StreetCred, un Paquete de Beneficios para Residentes (RBP) por $49.95/mes, que incluye seguro de responsabilidad civil, desarrollo de crédito para ayudar a mejorar la puntuación crediticia del residente con pagos de alquiler puntuales, hasta $1 millón de protección contra robo de identidad, entrega de filtro de aire HVAC (cuando corresponda), servicio de conserjería al mudarse, un programa de recompensas para residentes de primera clase, ¡y más! Más detalles al momento de la solicitud. El propietario requiere que los inquilinos obtengan una cobertura de responsabilidad de al menos $100,000 en daños a la propiedad y responsabilidad legal de una compañía con calificación A y mantengan esta cobertura durante todo el plazo del contrato de arrendamiento. Los inquilinos deben proporcionar un comprobante de seguro antes de la ocupación, en cada renovación del contrato de arrendamiento y cuando se lo soliciten. Los inquilinos pueden inscribirse automáticamente en una póliza a través del RBP o brindar una cobertura de responsabilidad alternativa de una aseguradora de su elección. Si se elige y aprueba la segunda opción, los inquilinos seguirán inscritos en el RBP por $39.00/mes. Esta elección no afectará la aprobación ni los términos del contrato de arrendamiento. Las imágenes y la lista de comodidades son solo para fines de marketing y representan nuestra evaluación más reciente de la casa. El inquilino es responsable de verificar el contenido y las condiciones antes de alquilar. Todas las propiedades tienen cargos adicionales que pueden incluir un componente de seguro y beneficios. Estas tarifas adicionales se basan en la ubicación y el paquete de beneficios. Todos los residentes de Poplar están inscritos en el programa StreetCred, un Paquete de beneficios para residentes (RBP) por $49.95/mes que incluye seguro de responsabilidad, creación de crédito para ayudar a mejorar la puntuación crediticia del residente con pagos de alquiler puntuales, hasta $1 millón de protección contra robo de identidad, entrega de filtro de aire HVAC (para propiedades aplicables), servicio de conserjería de mudanza que hace que la conexión de servicios públicos y la configuración del servicio a domicilio sean muy fáciles durante su mudanza, nuestro mejor programa de recompensas para residentes y mucho más. Más detalles al momento de la solicitud. El propietario requiere que el inquilino obtenga una cobertura de responsabilidad de al menos $100,000 en daños a la propiedad y responsabilidad legal de una compañía con calificación A y que mantenga dicha cobertura durante todo el plazo del contrato de arrendamiento. El inquilino debe proporcionar al propietario evidencia del seguro requerido antes de la ocupación, al momento de cada período de renovación del contrato de alquiler y cuando se lo solicite. Para satisfacer el requisito de seguro, el inquilino puede (1) inscribirse automáticamente en una póliza que cumpla con los requisitos de cobertura como parte del Paquete de beneficios para residentes; o (2) obtener una cobertura de responsabilidad alternativa de una aseguradora de su elección. Si se selecciona y aprueba la opción (2), el inquilino quedará inscrito en el RBP por $39.00/mes. La opción que elija el inquilino no afectará la aprobación de su solicitud de contrato de alquiler ni los términos de su contrato de alquiler.
5024 Dragonfly Dr se encuentra en Durham County en el código postal 27703. Esta área está atendida por la zona de asistencia del Durham Public.
Características de la casa
- Lavavajillas
- Microondas
- Nevera
- Piscina exterior
- Parque infantil
A continuación encontrarás rangos de alquiler para apartamentos cercanos
| Habitaciones | Tamaño promedio | Más bajo | Típico | Premium |
|---|---|---|---|---|
| Estudio Estudio Estudio | 464-468 Pies² | $800 | $1,227 | $2,228 |
| 1 Habitación 1 Habitación 1 Habitación | 790-792 Pies² | $700 | $1,434 | $3,525 |
| 2 Habitaciones 2 Habitaciones 2 Habitaciones | 1159-1160 Pies² | $1,127 | $1,791 | $4,113 |
| 3 Habitaciones 3 Habitaciones 3 Habitaciones | 1567 Pies² | $1,450 | $2,246 | $4,818 |
| 4 Habitaciones 4 Habitaciones 4 Habitaciones | 2294 Pies² | $1,895 | $2,525 | $3,220 |
- Lavavajillas
- Microondas
- Nevera
- Piscina exterior
- Parque infantil
| Institutos y Universidades | Distancia de | ||
|---|---|---|---|
| Institutos y Universidades | Dist. | ||
| En coche: | 12 minutos | 6.8 mi | |
| En coche: | 14 minutos | 7.7 mi | |
| En coche: | 16 minutos | 10.3 mi | |
| En coche: | 24 minutos | 14.5 mi |
 La Calificación de GreatSchools ayuda a los padres a comparar las escuelas dentro de un Estado basado en una variedad de indicadores de calidad y proporciona una imagen útil de la eficacia con la que cada escuela sirve a todos sus estudiantes. Las calificaciones están en una escala de 1 (por debajo del promedio) a 10 (encima del promedio) y puede incluir los puntajes de prueba, preparación universitaria, progreso académico, cursos avanzados, equidad, disciplina y datos de asistencia. Nosotros también recomendamos a los padres visitar las escuelas, considerar otra información sobre el desempeño y los programas escolares, y tener en cuenta las necesidades de la familia como parte del proceso de selección de la escuela.
La Calificación de GreatSchools ayuda a los padres a comparar las escuelas dentro de un Estado basado en una variedad de indicadores de calidad y proporciona una imagen útil de la eficacia con la que cada escuela sirve a todos sus estudiantes. Las calificaciones están en una escala de 1 (por debajo del promedio) a 10 (encima del promedio) y puede incluir los puntajes de prueba, preparación universitaria, progreso académico, cursos avanzados, equidad, disciplina y datos de asistencia. Nosotros también recomendamos a los padres visitar las escuelas, considerar otra información sobre el desempeño y los programas escolares, y tener en cuenta las necesidades de la familia como parte del proceso de selección de la escuela.
Ver la metodología de calificación de GreatSchools
Datos proporcionados por GreatSchools.org © 2025. Todos los derechos reservados.
También te puede gustar
Alquileres Similares Cercanos
¿Qué son las clasificaciones Walk Score®, Transit Score® y Bike Score®?
Walk Score® mide la viabilidad peatonal de cualquier dirección. Transit Score® mide el acceso a transporte público. Bike Score® mide la infraestructura de rutas para bicicletas de cualquier dirección.
¿Qué es una clasificación de puntaje de ruido?
La clasificación de puntaje de ruido es el conjunto del ruido provocado por el transito de vehículos o de aviones y de fuentes locales.
