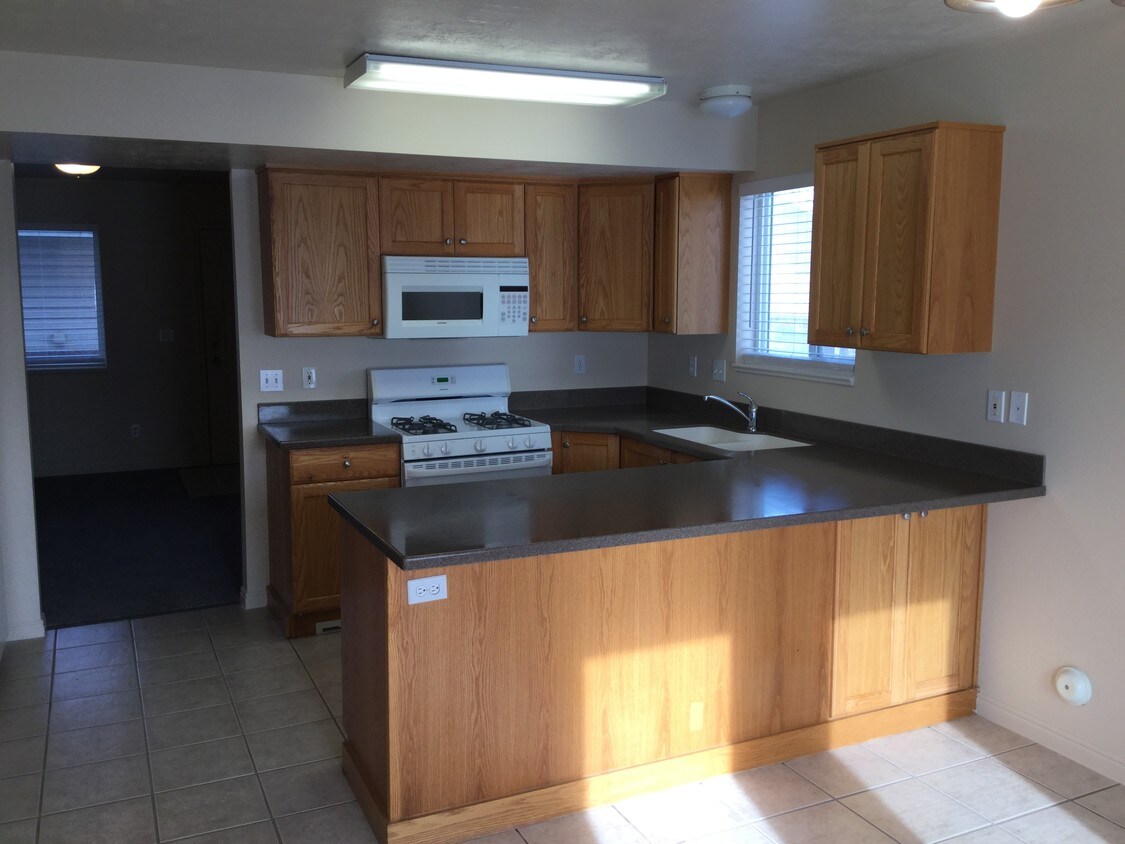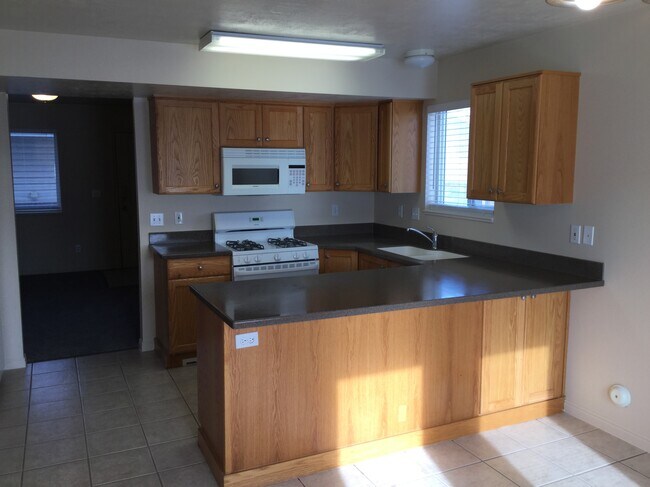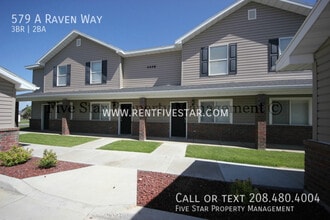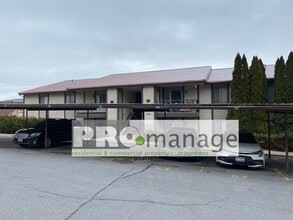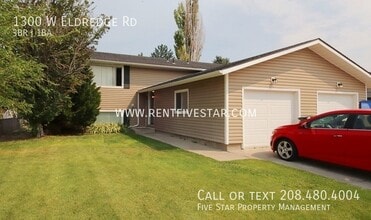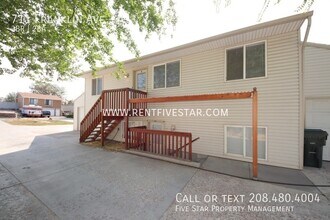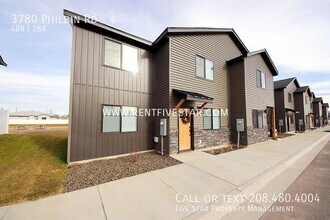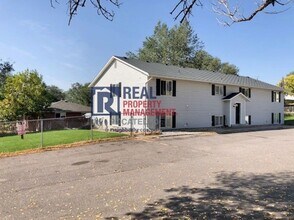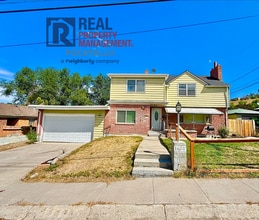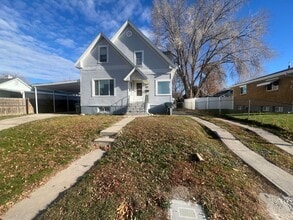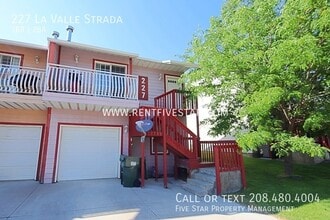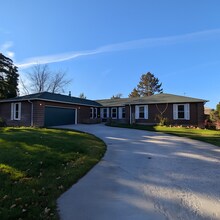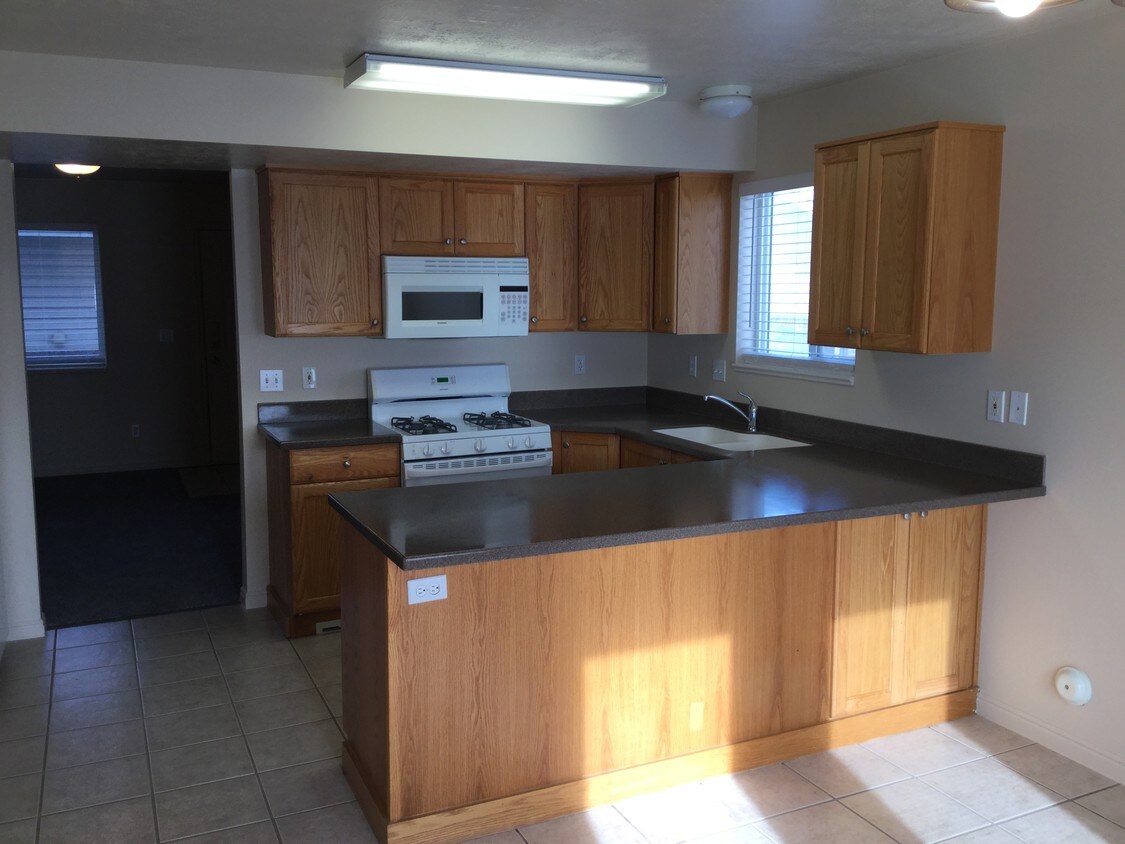479 Raven Way
Chubbuck, ID 83202

Consulta pronto si hay nueva disponibilidad
| Habitaciones | Baños | pies² promedio |
|---|---|---|
| 3 habitaciones 3 habitaciones 3 Hab | 1.5 baños 1.5 baños 1.5 Baño | 1,300 Pies² |
Tarifas y políticas
Las siguientes cuotas se basan en información proporcionada por la comunidad y es posible que no incluyan cuotas adicionales o servicios básicos.
- Aparcamiento
-
Garaje--
Detalles
Utilidades incluidas
-
Agua
-
Eliminación de basura
-
Alcantarilla
Opciones del contrato
-
12 meses
Información de la propiedad
-
2 unidades
Acerca de 479 Raven Way Chubbuck, ID 83202
Casa adosada de nueva construcción de 3 habitaciones con amplio dormitorio principal, 1 baño completo y 1 medio baño Garaje para un auto terminado con abridor Calefacción central y aire acondicionado Cocina espaciosa con mucho espacio de almacenaje Encimeras de superficie sólida Pisos de baldosas en cocina, comedor, baños, lavandería y entrada Los electrodomésticos incluyen horno microondas empotrado, lavavajillas, refrigerador y estufa a gas Alfombra y pintura nuevas Meticulosamente mantenido / como nuevo Absolutamente el más limpio disponible Las comodidades de la comunidad incluyen 2 áreas de juegos para niños con estructuras, putting green, baloncesto, voleibol y fosos de herraduras Se permiten algunas mascotas pequeñas (se requieren tarifas adicionales) Alquiler $ 1300 Depósito $ 1300 $ 195 pagados al propietario mensualmente con el alquiler de agua, basura y mantenimiento del paisaje. Se requiere contrato de arrendamiento de 12 meses Disponible ahora
479 Raven Way se encuentra en Bannock County en el código postal 83202.
Características del condominio
Lavadora/Secadora
Aire acondicionado
Lavavajillas
Conexiones para lavadora/secadora
Acceso a Internet de alta velocidad
Vestidores
Microondas
Nevera
Características interiores
- Acceso a Internet de alta velocidad
- Wifi
- Lavadora/Secadora
- Conexiones para lavadora/secadora
- Aire acondicionado
- Calefacción
- Libre de humo
- Preinstalación de cables
- Bañera/Ducha
- Barandillas
- Sistema de rociadores
Características y electrodomésticos de la cocina
- Lavavajillas
- Zona de eliminación de desechos
- Cocina comedor
- Cocina
- Microondas
- Horno
- Fogón
- Nevera
- Congelador
Detalles del modelo
- Alfombra
- Suelos de baldosas
- Comedor
- Sala familiar
- Vestidores
- Armario de ropa blanca
- Ventanas de doble panel
- Cubiertas de ventanas
- Dormitorios grandes
- Acceso a Internet de alta velocidad
- Wifi
- Lavadora/Secadora
- Conexiones para lavadora/secadora
- Aire acondicionado
- Calefacción
- Libre de humo
- Preinstalación de cables
- Bañera/Ducha
- Barandillas
- Sistema de rociadores
- Lavavajillas
- Zona de eliminación de desechos
- Cocina comedor
- Cocina
- Microondas
- Horno
- Fogón
- Nevera
- Congelador
- Alfombra
- Suelos de baldosas
- Comedor
- Sala familiar
- Vestidores
- Armario de ropa blanca
- Ventanas de doble panel
- Cubiertas de ventanas
- Dormitorios grandes
- Patio
- Porche
- Patio
- Césped
- Parque infantil
- Zona de putting green
| Institutos y Universidades | Distancia de | ||
|---|---|---|---|
| Institutos y Universidades | Dist. | ||
| En coche: | 9 minutos | 5.6 mi |
También te puede gustar
Alquileres Similares Cercanos
-
Apartamento en alquiler3 habitaciones | 1.5 baños | 1,300 pies²
-
Condominio en alquiler3 habitaciones | 2 baños | 1,584 pies²
-
Apartamento en alquiler3 habitaciones | 1 baño | 1,400 pies²
-
Apartamento en alquiler3 habitaciones | 2 baños | 1,008 pies²
-
Apartamento en alquiler4 habitaciones | 2 baños | 1,590 pies²
-
Apartamento en alquiler3 habitaciones | 1 baño
-
Apartamento en alquiler5 habitaciones | 1.5 baños | 2,200 pies²
-
Apartamento en alquiler3 habitaciones | 2 baños
-
Apartamento en alquiler3 habitaciones | 2 baños | 1,300 pies²
-
Apartamento en alquiler3 habitaciones | 2.5 baños
¿Qué son las clasificaciones Walk Score®, Transit Score® y Bike Score®?
Walk Score® mide la viabilidad peatonal de cualquier dirección. Transit Score® mide el acceso a transporte público. Bike Score® mide la infraestructura de rutas para bicicletas de cualquier dirección.
¿Qué es una clasificación de puntaje de ruido?
La clasificación de puntaje de ruido es el conjunto del ruido provocado por el transito de vehículos o de aviones y de fuentes locales.
