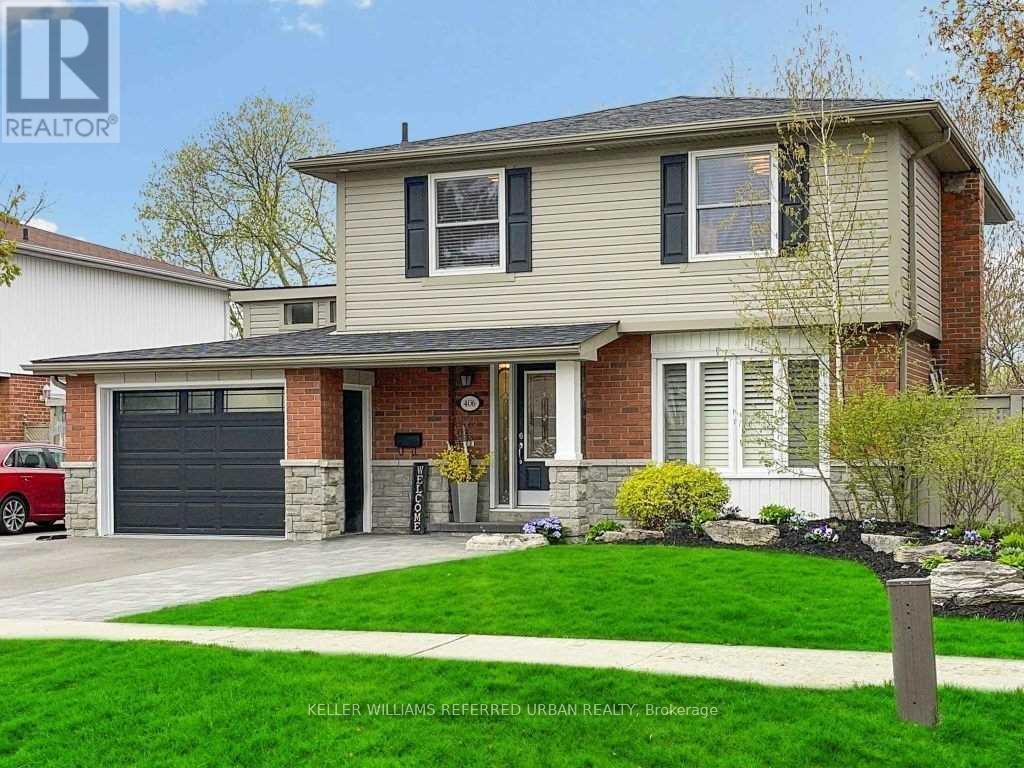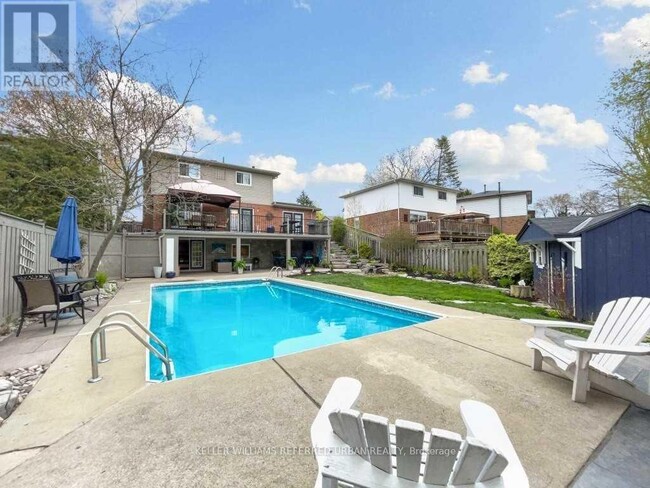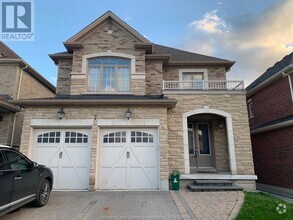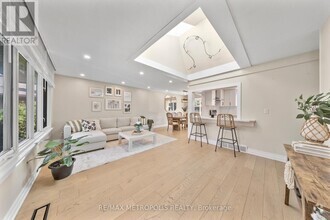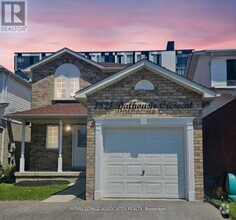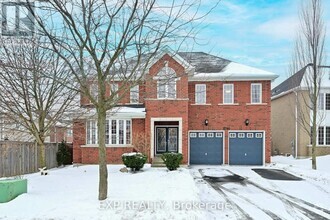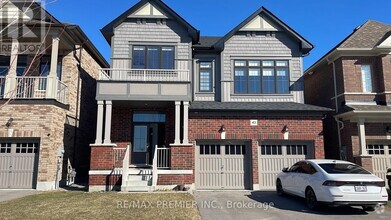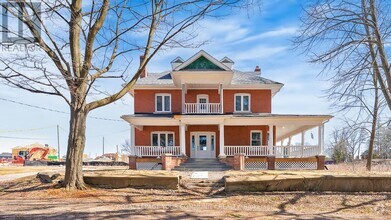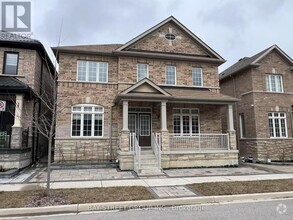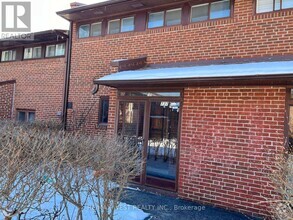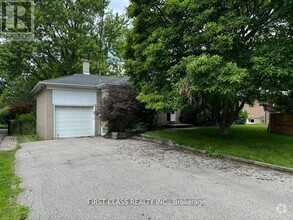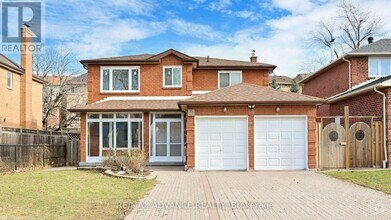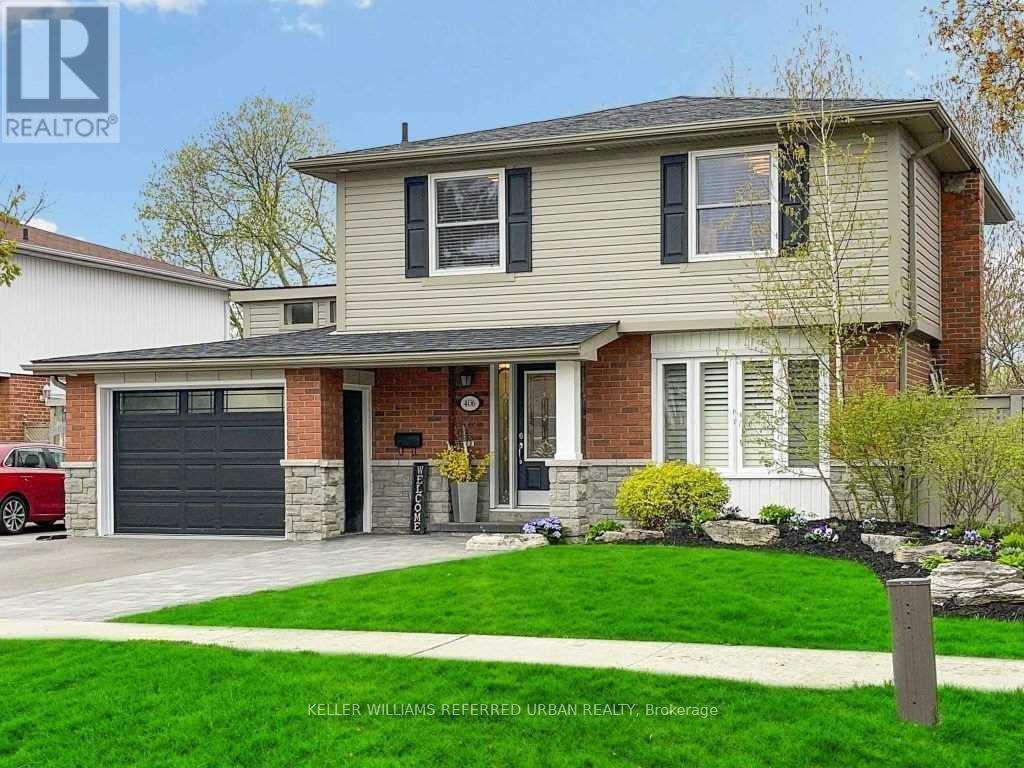406 Lupin Dr
Whitby, ON L1N 1Y1
-
Bedrooms
4
-
Bathrooms
3
-
Square Feet
--
-
Available
Available Now

About This Home
This Absolutely Charming And Well-Appointed Fully Detached 3+1 Bedroom Family Home Situated On A Gorgeous Ravine Lot Comes Complete With An In-Ground Heated Pool That Boasts A Resort Like Feel And The Key To Your Private Oasis! The Main Floor Of This Fantastic Abode Offers A Bright And Airy Open Concept Lay Out With A Large And Functional Picture-Perfect Kitchen Featuring Centre Island And Vaulted Ceilings And A Walk-Out To A Spacious Deck Overlooking The in-ground Pool And Tranquil Ravine. The Second Floor Boats 3 Generous Sized Bedrooms And A Gorgeous Master With En-Suite Bath. The Fully Finished Walk-Out Basement Features Above Grade Windows,Kitchen,Large Family Room W/ Gas Fireplace,3-Piece Bath,+ 4th Bedroom While Providing Quick And Easy Access To The Backyard And Pool To Enjoy Those Fun Days In The Sun! This Property Is Ideally Situated On A Beautiful Tree-Lined Street Near Downtown Whitby Close To All Amenities Including Shops,Restaurants,Retail,Schools,401 And More!!! (id:52069) ID#: 1982966
406 Lupin Dr is a AA house located in Whitby, ON and the L1N 1Y1 Postal Code. This listing has rentals from C$3999
House Features
- Aire acondicionado
Contact
- Listed by STEVE BAIRD | Toronto Regional Real Estate Board
- Phone Number
- Website View Property Website
- Contact
-
Source

- Aire acondicionado
| Colleges & Universities | Distance | ||
|---|---|---|---|
| Colleges & Universities | Distance | ||
| Drive: | 17 min | 12.2 km | |
| Drive: | 40 min | 45.8 km | |
| Drive: | 47 min | 53.0 km | |
| Drive: | 47 min | 53.0 km |
You May Also Like
Similar Rentals Nearby
What Are Walk Score®, Transit Score®, and Bike Score® Ratings?
Walk Score® measures the walkability of any address. Transit Score® measures access to public transit. Bike Score® measures the bikeability of any address.
What is a Sound Score Rating?
A Sound Score Rating aggregates noise caused by vehicle traffic, airplane traffic and local sources
