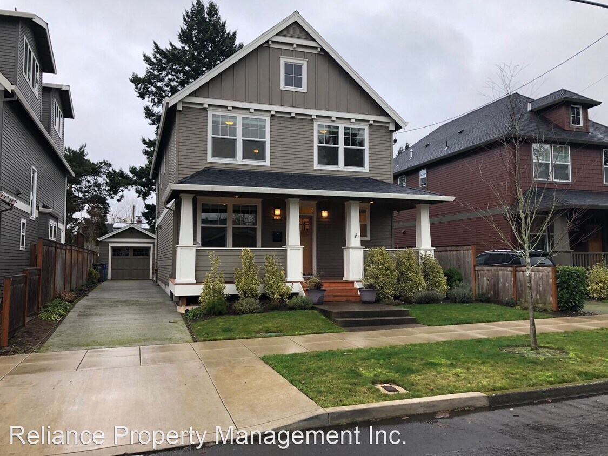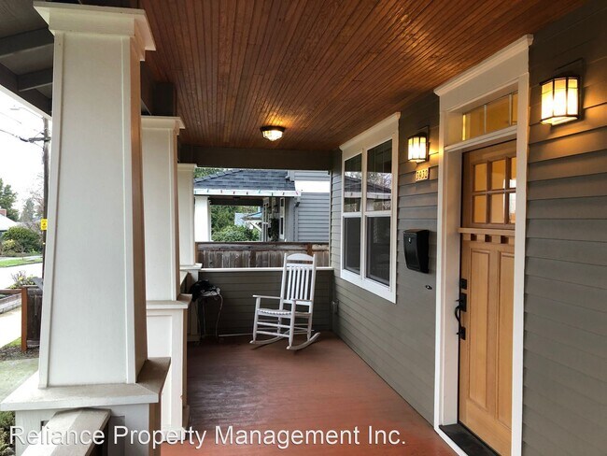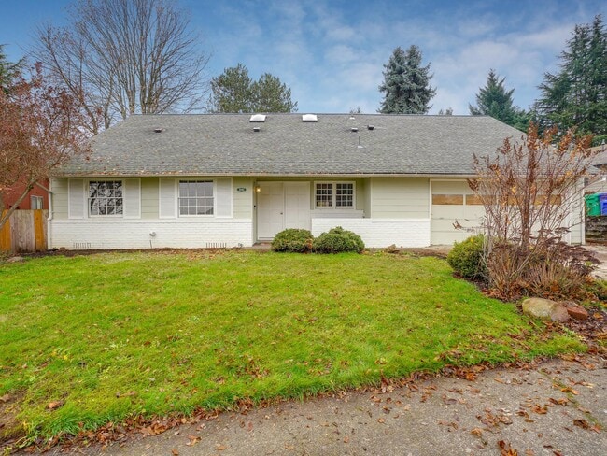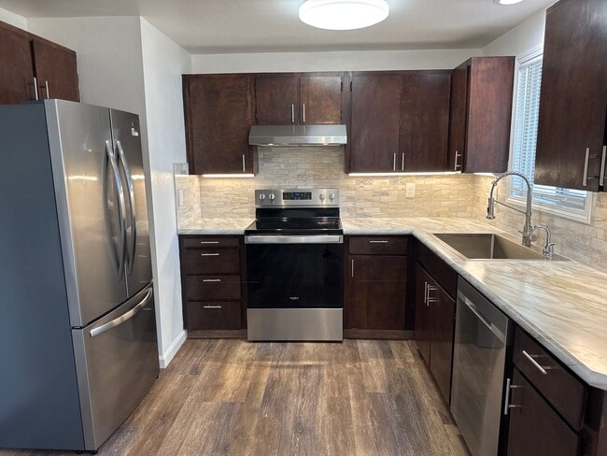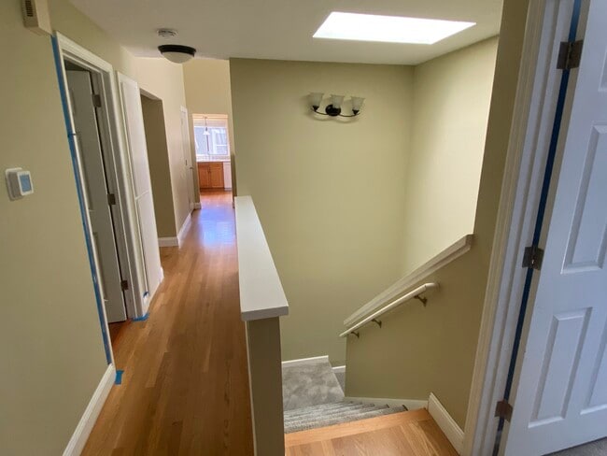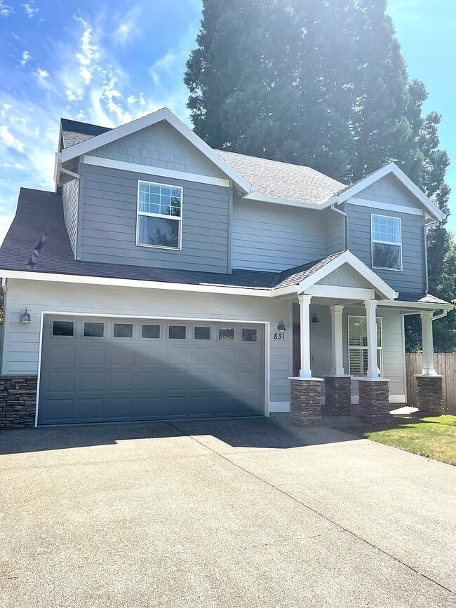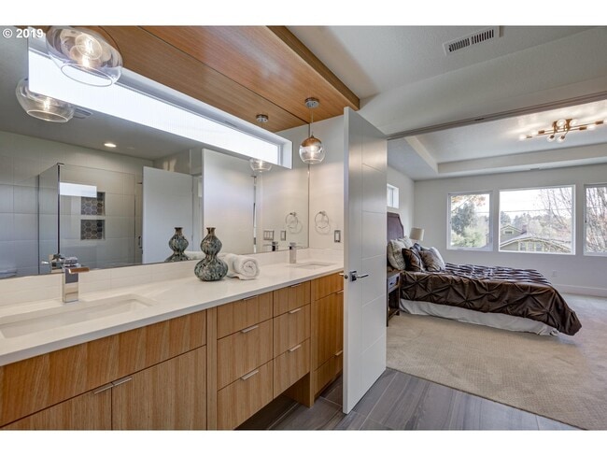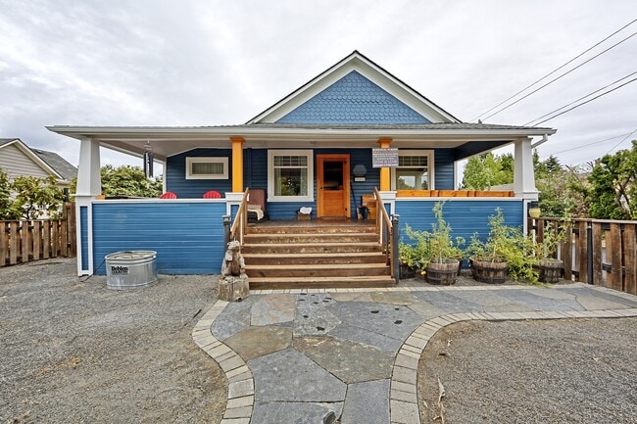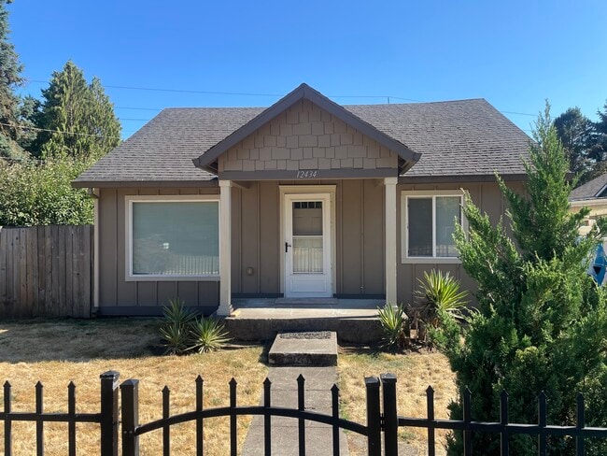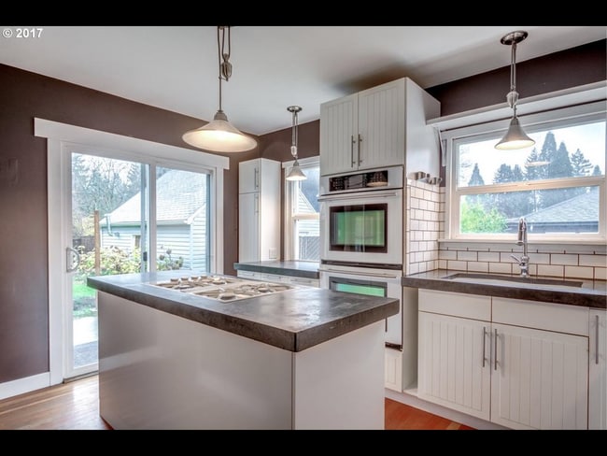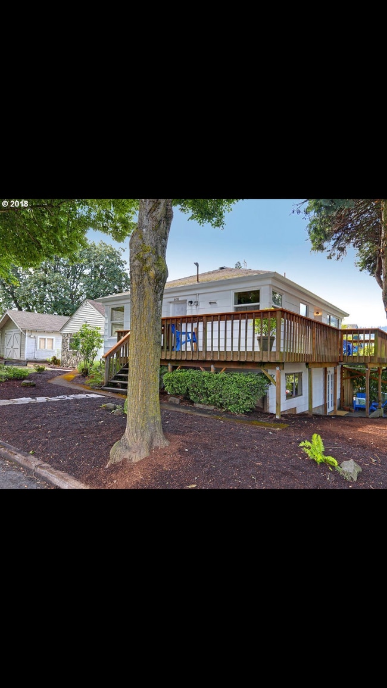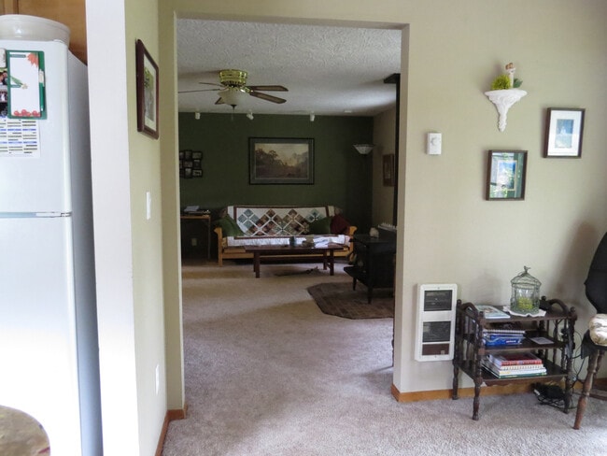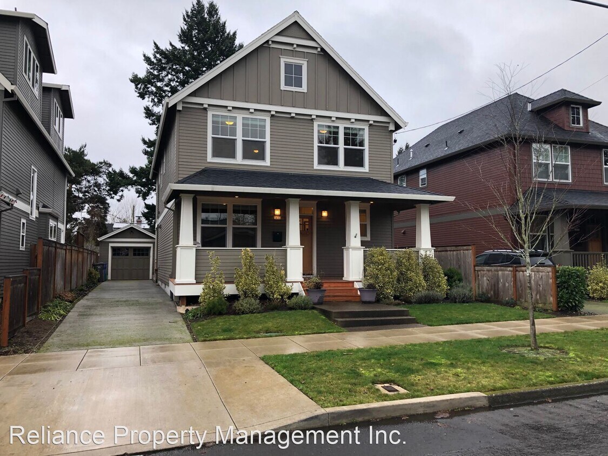3932 NE 66th Ave
Portland, OR 97213

Consulta pronto si hay nueva disponibilidad
| Habitaciones | Baños | pies² promedio |
|---|---|---|
| 3 habitaciones 3 habitaciones 3 Hab | 3 baños 3 baños 3 Baño | 2,230 Pies² |
Tarifas y políticas
Las siguientes cuotas se basan en información proporcionada por la comunidad y es posible que no incluyan cuotas adicionales o servicios básicos.
Acerca de esta propiedad
x11 - Gorgeous, modern craftsman 3+ bedroom, 3 ba home - Modern craftsman incudes 3 + bedrooms, 3 full baths, two story home with 2,230 sq ft. Hardwood floors, picture framed windows, high ceilings, crown molding throughout, gas fireplace, master suite, upper level laundry room, laundry appliances provided, garage and fenced in backyard. Ideally located in a quiet Roseway neighborhood a block from Wellington Park, situated between Prescott & Fremont, close to popular local cafes, lounge and dining with Safeway and Walgreens just minutes away. Enter this bright, welcoming and warm home into the wainscot adorned and spacious foyer that hosts two deep coat closets and a built-in bench created to store shoes, grocery bags, or baskets for seasonal items. Gleaming deep mahogany hardwood floors run from the entry throughout the entire first floor. A front study/office can be used as a fourth bedroom and includes a built-in desk, two closets, boxed ceiling with one of the three full baths nearby. The home’s Great Room layout creates an open, yet intimate space increasing views and encouraging natural light into the home. It’s kitchen décor entails sleek granite counter tops, custom, neutral tiled backsplash, and mahogany cabinetry throughout, capable of storing all your dishware including the holiday fine china. The kitchen island is ideal for simple meals or for a grand layout of party platers and provides a deep, double stainless steel sink with dishwasher near by for easy clean up. 6 burner gas range and dual convection micro-ovens allows fast or elaborate meal preparation to be a snap. Adjacent to the kitchen is a butler station/wet bar with it’s own counter top, shelving and cabinets as well as a walk-in pantry which hosts three walls of floor to ceiling shelving. The home’s family room is cozy and bright with three walls of windows, recessed lighting and a centered gas fireplace encompassed by a detailed mantel and built-in display shelves on either side. Second floor of the home is just as spacious and warm as the main level. The master bedroom is at the back of the home, at the end of the hall, completely separated from the two forward rooms. This master easily fits a king size bed, bedside tables, and dressers. The large walk-in closet has been designed with layered hanging rods and shelving for ultimate organization opportunity. It’s master bath includes a deep soaking tub with view out to the backyard and walk-in shower detailed in stone gray and neural glass tiling. The vanity provides double sinks and plenty of storage space for personal items with even more storage in the nearby linen closet. The two additional top floor bedrooms are also spacious with wall length closets offering organized storage shelving. Their shared full bath includes shower/tub as well as an elongated vanity with double sinks and plenty of storage. For your convenience, the laundry room is located on the top level. Washer and dryer are included. Plenty of cabinetry for laundry and cleaning supplies in addition to a scrub sink and folding counter space to make everything a little simpler. Just outside the laundry room is the floor to ceiling, double wide linen/storage closet. Your enjoyment of the home can move indoors to the outdoors anytime of the year! From the large front covered porch, offering multiple lighting options to enhance the space, to the covered back patio which also includes recessed lighting and outdoor plug. The fenced in backyard has clean, mature landscaping with a Chiminea clay style wood burning stove. Landscape is included with the rent so just enjoy! A detached, oversized, single car garage is located in the back of the home providing a length driveway for multiple vehicles and your guests will enjoy the meter free parking out front. Nearby schools include: Scott Elementary Roseway Heights Middle School Madison High School. Address: 3932 NE 66th Ave., Portland, OR 97213 Bedrooms: 3 + Bathrooms: 3 Rent: $3,950.00 Security Deposit: $3150 Square Feet: 2,230 Lease Term: 12 month Utilities paid by tenant: Electricity, gas, water/sewer Service Included in Rent: Landscape and garbage/recycling Pets: One pet negotiable with pet screening and additional $350 deposit Laundry: Washer/ Dryer provided Terms: No smoking. Providing proof of renter's insurance is required prior to taking possession of the property. For tenant rights, application and screening laws you can visit the following link. *** PLEASE READ BEFORE APPLYING *** The application period opens March 23, 2023, 8:30 PM. Per City of Portland Fair Housing Ordinance, Applications received before this time will receive an 8-hour delay in their application time for consideration. Leasing Information: Monday through Friday Tours are available virtually or in person. Leasing Agent: Patricia Email: Office Number: Website: Terms, information and condition of property subject to change. (RLNE5471013) Other Amenities: Other (hardwood, stainless steel appliances, gas fireplace, front/ back deck, convection oven), Garage, Yard, Patio. Appliances: Dishwasher, Refrigerator, Range, Washer & Dryer.
3932 NE 66th Ave se encuentra en Multnomah County en el código postal 97213. Esta área está atendida por la zona de asistencia del Portland School District 1j.
Características únicas
- Amenities - hardwood, stainless steel appliances, gas fireplace, front/ back deck, convection oven,
Características de la casa
- Washer/Dryer
- Dishwasher
The Roseway neighborhood lies in northeastern Portland, just south of the Columbia River and Portland International Airport. Roseway’s proximity to Interstates 84 and 205 affords residents simple commutes into Downtown Portland to the southwest and Vancouver, Washington, to the northwest. The neighborhood’s convenience to the airport makes it a top choice for frequent travelers and airport employees alike.
Roseway is largely residential, offering an array of charming houses and apartments available for rent along tree-dense avenues. The peaceful neighborhood also provides a slew of commercial amenities along major thoroughfares such as Northeast 82nd Avenue and Sandy Boulevard. Additional shopping opportunities abound at nearby Cascade Station.
Numerous outdoor destinations are within close reach of Roseway as well.
Obtén más información sobre la vida en RosewayA continuación encontrarás rangos de alquiler para apartamentos cercanos
| Habitaciones | Tamaño promedio | Más bajo | Típico | Premium |
|---|---|---|---|---|
| Estudio Estudio Estudio | 450 Pies² | $925 | — | — |
| 1 Habitación 1 Habitación 1 Habitación | 602-624 Pies² | $1,095 | $1,295 | $1,495 |
| 2 Habitaciones 2 Habitaciones 2 Habitaciones | 1255-1274 Pies² | $1,450 | $2,239 | $3,500 |
| 3 Habitaciones 3 Habitaciones 3 Habitaciones | 2363 Pies² | $3,285 | $3,928 | $4,600 |
| 4 Habitaciones 4 Habitaciones 4 Habitaciones | 2434 Pies² | $3,500 | — | — |
- Washer/Dryer
- Dishwasher
- Amenities - hardwood, stainless steel appliances, gas fireplace, front/ back deck, convection oven,
| Institutos y Universidades | Distancia de | ||
|---|---|---|---|
| Institutos y Universidades | Dist. | ||
| En coche: | 7 minutos | 2.0 mi | |
| En coche: | 8 minutos | 3.4 mi | |
| En coche: | 11 minutos | 4.0 mi | |
| En coche: | 14 minutos | 6.1 mi |
 La Calificación de GreatSchools ayuda a los padres a comparar las escuelas dentro de un Estado basado en una variedad de indicadores de calidad y proporciona una imagen útil de la eficacia con la que cada escuela sirve a todos sus estudiantes. Las calificaciones están en una escala de 1 (por debajo del promedio) a 10 (encima del promedio) y puede incluir los puntajes de prueba, preparación universitaria, progreso académico, cursos avanzados, equidad, disciplina y datos de asistencia. Nosotros también recomendamos a los padres visitar las escuelas, considerar otra información sobre el desempeño y los programas escolares, y tener en cuenta las necesidades de la familia como parte del proceso de selección de la escuela.
La Calificación de GreatSchools ayuda a los padres a comparar las escuelas dentro de un Estado basado en una variedad de indicadores de calidad y proporciona una imagen útil de la eficacia con la que cada escuela sirve a todos sus estudiantes. Las calificaciones están en una escala de 1 (por debajo del promedio) a 10 (encima del promedio) y puede incluir los puntajes de prueba, preparación universitaria, progreso académico, cursos avanzados, equidad, disciplina y datos de asistencia. Nosotros también recomendamos a los padres visitar las escuelas, considerar otra información sobre el desempeño y los programas escolares, y tener en cuenta las necesidades de la familia como parte del proceso de selección de la escuela.
Ver la metodología de calificación de GreatSchools
Datos proporcionados por GreatSchools.org © 2025. Todos los derechos reservados.
Las opciones de transporte disponibles en Portland incluyen Hollywood/Ne 42Nd Ave Max Station, a 3.0 millas de 3932 NE 66th Ave. 3932 NE 66th Ave está cerca de Portland International, a 4.2 millas o 11 minutos de distancia.
| Tránsito / metro | Distancia de | ||
|---|---|---|---|
| Tránsito / metro | Dist. | ||
| En coche: | 8 minutos | 3.0 mi | |
|
|
En coche: | 8 minutos | 3.0 mi |
|
|
En coche: | 8 minutos | 3.7 mi |
|
|
En coche: | 10 minutos | 5.0 mi |
|
|
En coche: | 12 minutos | 5.9 mi |
| Tren suburbano | Distancia de | ||
|---|---|---|---|
| Tren suburbano | Dist. | ||
|
|
En coche: | 13 minutos | 5.7 mi |
|
|
En coche: | 21 minutos | 9.9 mi |
|
|
En coche: | 25 minutos | 14.0 mi |
|
|
En coche: | 27 minutos | 14.4 mi |
|
|
En coche: | 27 minutos | 15.8 mi |
| Aeropuertos | Distancia de | ||
|---|---|---|---|
| Aeropuertos | Dist. | ||
|
Portland International
|
En coche: | 11 minutos | 4.2 mi |
Tiempo y distancia desde 3932 NE 66th Ave.
| Centros comerciales | Distancia de | ||
|---|---|---|---|
| Centros comerciales | Dist. | ||
| A pie: | 7 minutos | 0.4 mi | |
| A pie: | 11 minutos | 0.6 mi | |
| En coche: | 4 minutos | 1.4 mi |
| Parques y recreación | Distancia de | ||
|---|---|---|---|
| Parques y recreación | Dist. | ||
|
Rose City Park
|
En coche: | 4 minutos | 1.2 mi |
|
Rosemont Bluff Natural Area
|
En coche: | 7 minutos | 2.0 mi |
|
Fernhill Park
|
En coche: | 8 minutos | 2.4 mi |
|
Johnson Lake Property
|
En coche: | 7 minutos | 2.6 mi |
|
Joseph Wood Hill Park
|
En coche: | 9 minutos | 2.7 mi |
| Medico | Distancia de | ||
|---|---|---|---|
| Medico | Dist. | ||
| En coche: | 7 minutos | 2.3 mi | |
| En coche: | 13 minutos | 4.7 mi | |
| En coche: | 13 minutos | 5.6 mi |
| Bases militares | Distancia de | ||
|---|---|---|---|
| Bases militares | Dist. | ||
| En coche: | 8 minutos | 2.8 mi | |
| En coche: | 37 minutos | 19.4 mi |
También te puede gustar
Alquileres Similares Cercanos
-
-
-
-
-
-
$2,6003 habitaciones, 1 baño, 1,050 pies²Casa en alquiler
-
-
-
$2,6253 habitaciones, 2 baños, 1,700 pies²Casa en alquiler
-
¿Qué son las clasificaciones Walk Score®, Transit Score® y Bike Score®?
Walk Score® mide la viabilidad peatonal de cualquier dirección. Transit Score® mide el acceso a transporte público. Bike Score® mide la infraestructura de rutas para bicicletas de cualquier dirección.
¿Qué es una clasificación de puntaje de ruido?
La clasificación de puntaje de ruido es el conjunto del ruido provocado por el transito de vehículos o de aviones y de fuentes locales.
