29 Suffolk Street
29 Suffolk St,
Riverview,
NB
E1B 3H2
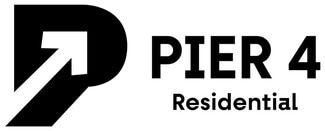
-
Monthly Rent
C$1,595
-
Bedrooms
3 bd
-
Bathrooms
1 ba
-
Square Feet
--

Welcome to Riverside Residences. This charming townhouse-style building in the heart of Riverview offers 1-, 2-, and 3-bedroom homes designed for comfort. Each suite features vinyl-plank flooring, high-speed internet readiness, and secure building access for peace of mind. Nestled in a friendly, family-oriented neighbourhood, youll be steps from parks like Riverfront Park, local schools, and shops along Coverdale Road. With Moncton only minutes away, across the bridge, residents enjoy easy access to city amenities, grocery stores, and public transit. Riverside Residences combines quiet suburban living with convenient city connections. Contact and book a viewing today. Your new home awaits at Riverside Residences.
Pricing & Floor Plans
-
Unit 29S-5price C$1,595square feetavailibility Now
-
Unit 29S-5price C$1,595square feetavailibility Now
Fees and Policies
The fees below are based on community-supplied data and may exclude additional fees and utilities.
- Dogs
- One-Time Pet Fee$0
- Pet Deposit$0
- Monthly Pet Fee$0 / mo
- Cats
- One-Time Pet Fee$0
- Pet Deposit$0
- Monthly Pet Fee$0 / mo
- Other
Property Fee Disclaimer: Based on community-supplied data and independent market research. Subject to change without notice. May exclude fees for mandatory or optional services and usage-based utilities.
Details
Lease Options
-
12 mo
Property Information
-
18 units/3 stories
About 29 Suffolk Street
Welcome to Riverside Residences. This charming townhouse-style building in the heart of Riverview offers 1-, 2-, and 3-bedroom homes designed for comfort. Each suite features vinyl-plank flooring, high-speed internet readiness, and secure building access for peace of mind. Nestled in a friendly, family-oriented neighbourhood, youll be steps from parks like Riverfront Park, local schools, and shops along Coverdale Road. With Moncton only minutes away, across the bridge, residents enjoy easy access to city amenities, grocery stores, and public transit. Riverside Residences combines quiet suburban living with convenient city connections. Contact and book a viewing today. Your new home awaits at Riverside Residences.
29 Suffolk Street is an apartment located in Riverview, NB and the E1B 3H2 Postal Code. This listing has rentals from C$1595
Contact
Community Amenities
- 24 Hour Access
- Walk-Up
Apartment Features
High Speed Internet Access
Hardwood Floors
Refrigerator
Tub/Shower
- High Speed Internet Access
- Tub/Shower
- Kitchen
- Oven
- Range
- Refrigerator
- Hardwood Floors
- 24 Hour Access
- Walk-Up
- High Speed Internet Access
- Tub/Shower
- Kitchen
- Oven
- Range
- Refrigerator
- Hardwood Floors
| Monday | 9am - 5pm |
|---|---|
| Tuesday | 9am - 5pm |
| Wednesday | 9am - 5pm |
| Thursday | 9am - 5pm |
| Friday | 9am - 5pm |
| Saturday | 9am - 5pm |
| Sunday | 9am - 5pm |
| Colleges & Universities | Distance | ||
|---|---|---|---|
| Colleges & Universities | Distance | ||
| Drive: | 11 min | 7.8 km | |
| Drive: | 42 min | 53.0 km |
You May Also Like
29 Suffolk Street has three bedrooms available with rent ranges from C$1,595/mo. to C$1,595/mo.
Yes, to view the floor plan in person, please schedule a personal tour.
Similar Rentals Nearby
What Are Walk Score®, Transit Score®, and Bike Score® Ratings?
Walk Score® measures the walkability of any address. Transit Score® measures access to public transit. Bike Score® measures the bikeability of any address.
What is a Sound Score Rating?
A Sound Score Rating aggregates noise caused by vehicle traffic, airplane traffic and local sources
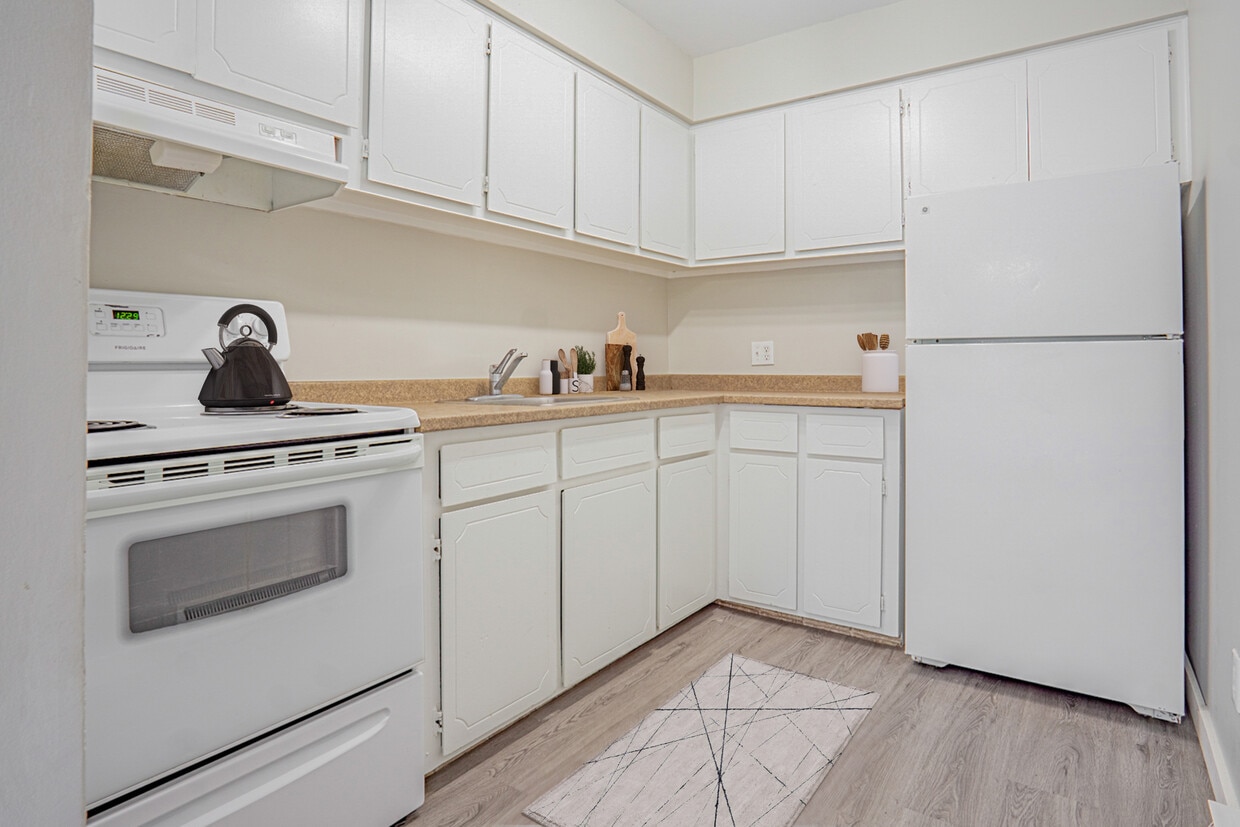
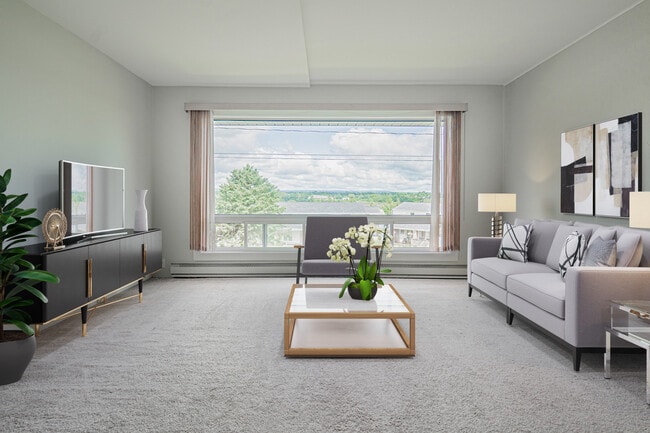



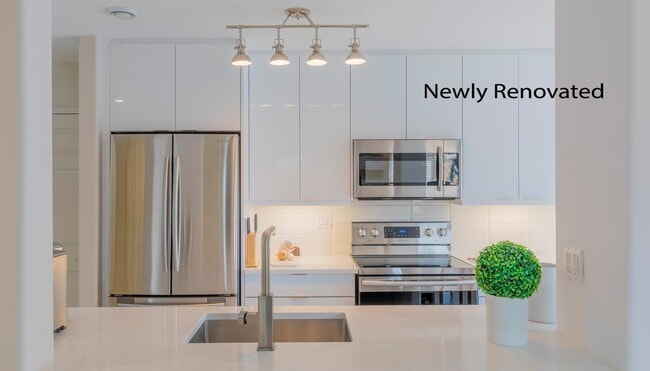
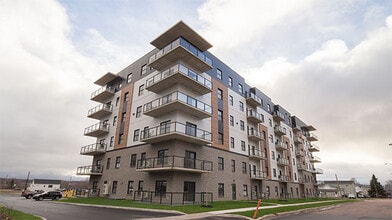
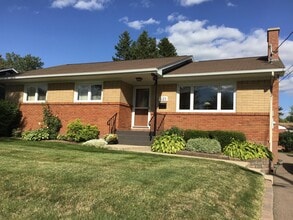
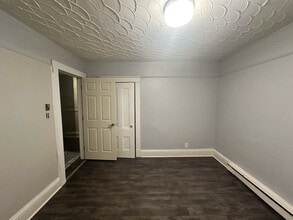
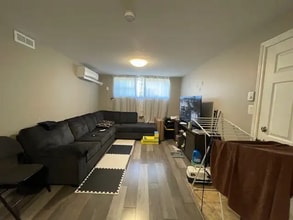
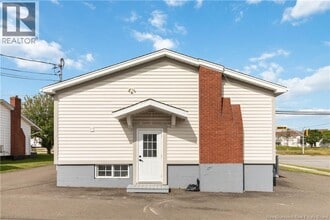

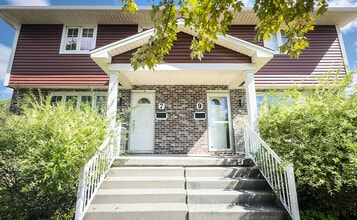
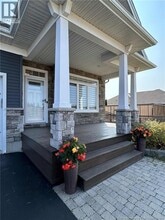
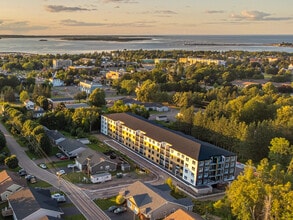
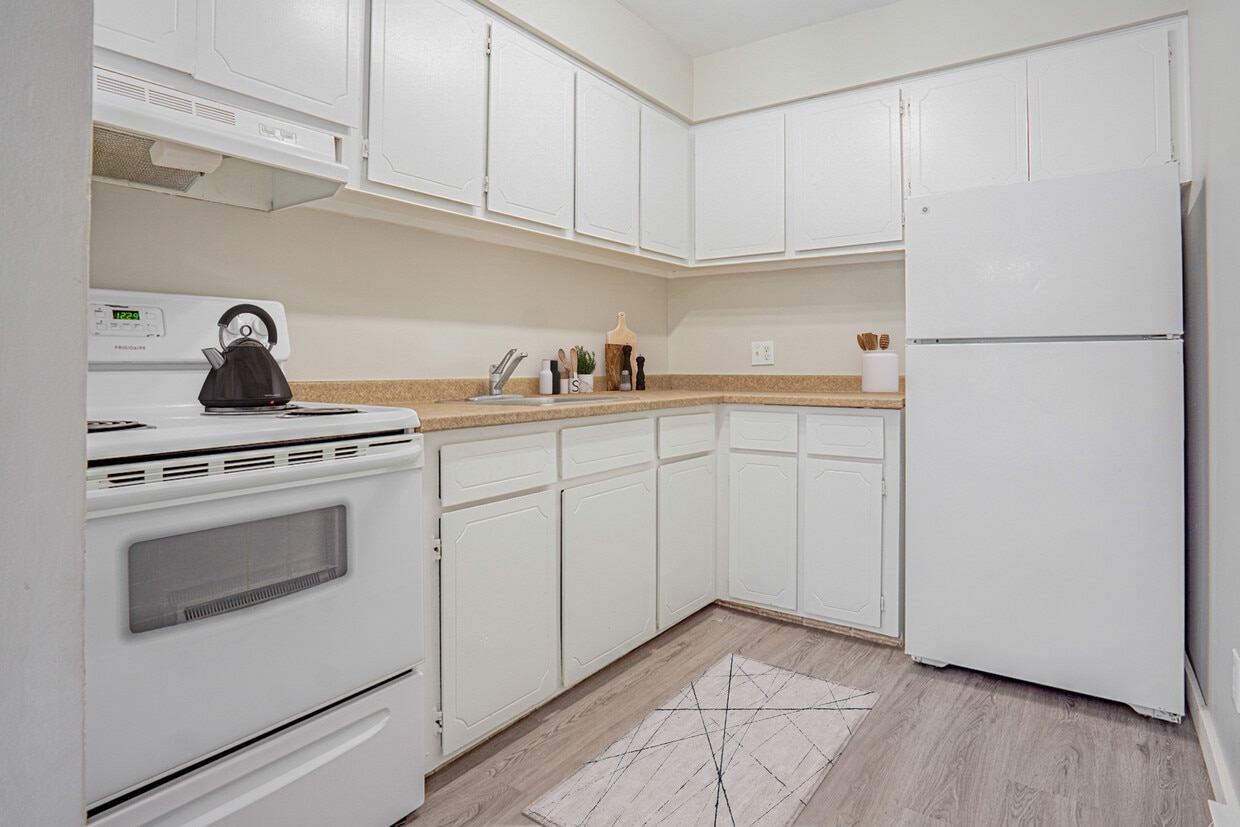
Responded To This Review