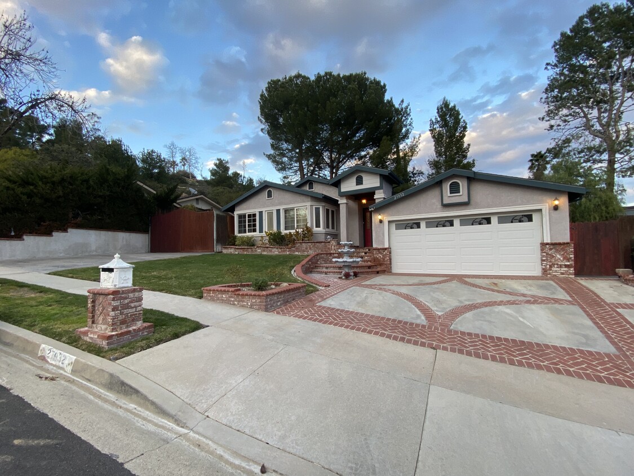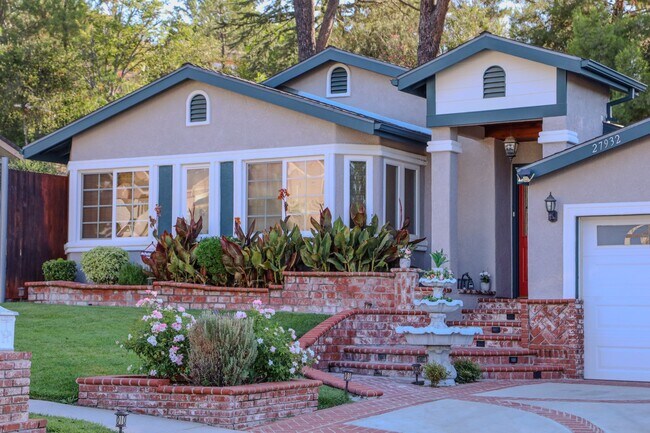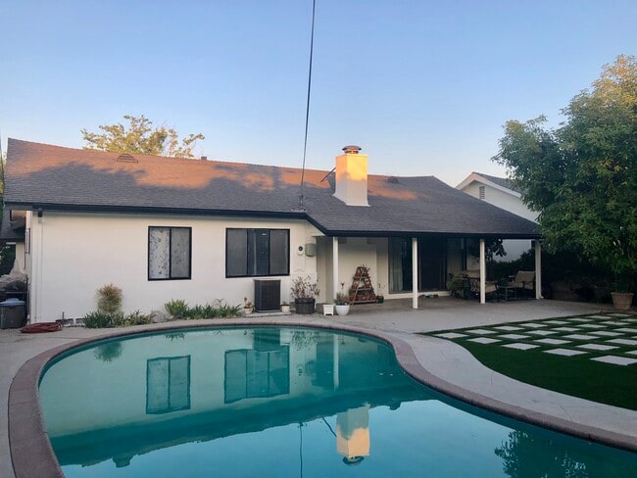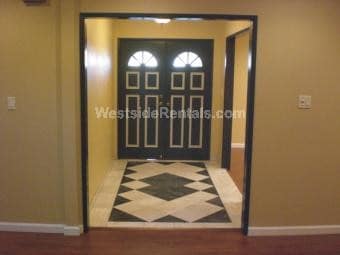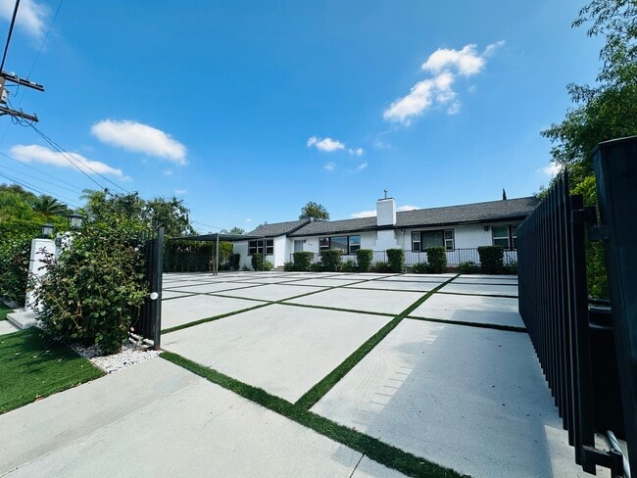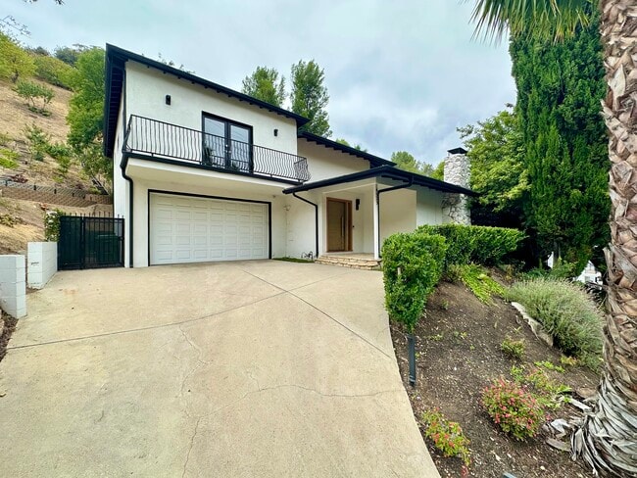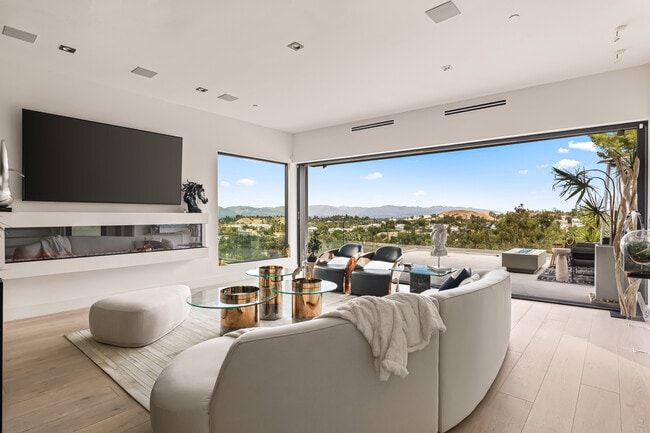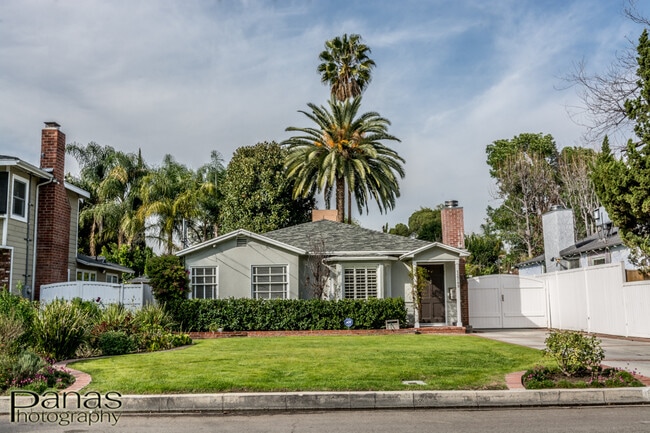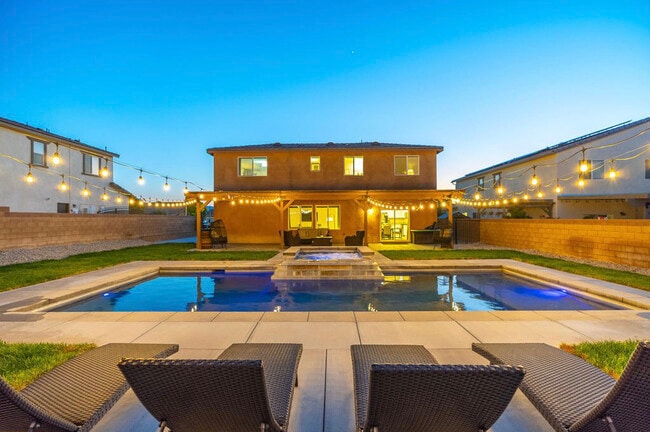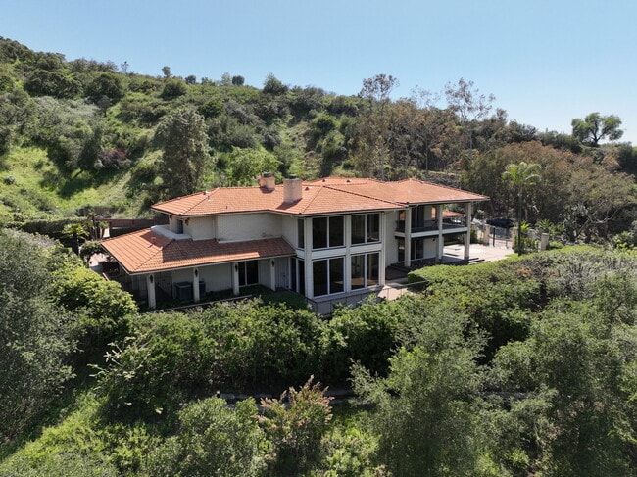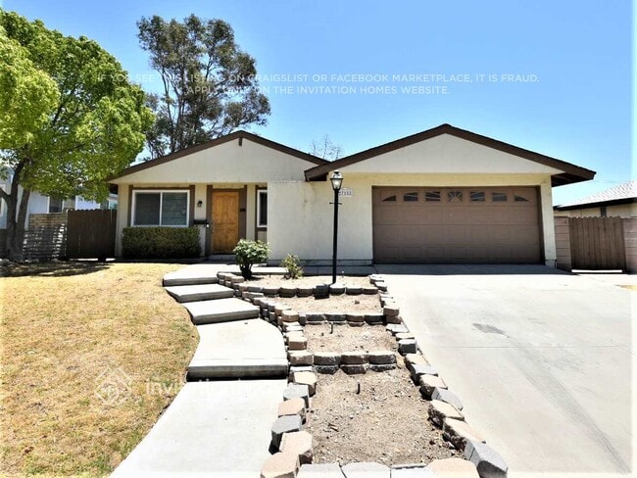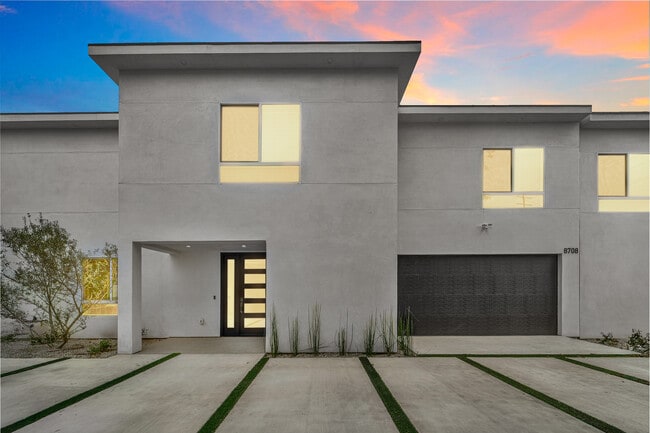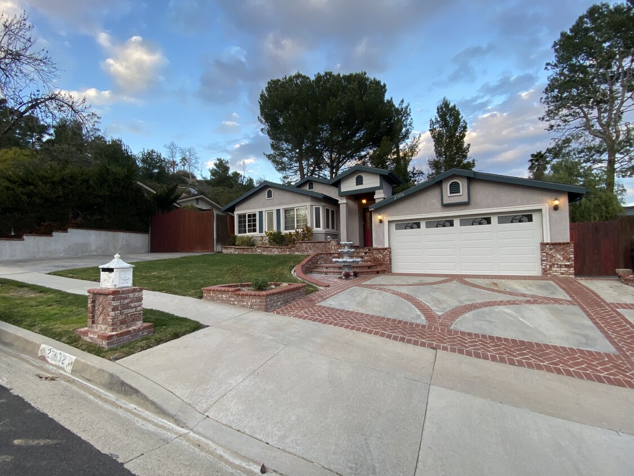27932 Calypso Ln
Santa Clarita, CA 91351
-
Habitaciones
4
-
Baños
2
-
Pies cuadrados
1,789 pies²
-
Disponible
Disp. ahora

Acerca de esta casa
Remodeled Single-Story Home Features Exterior The exterior of the home is highlighted by a striking bullnose brick hardscape, complemented by inviting steps that lead up to a covered entry. This entrance is illuminated both by hanging lights and motion-activated security lights, ensuring both aesthetics and safety. The single entry door is enhanced with a glass sidelight and features a Ring doorbell for added convenience. Garage An attached two-car garage provides ample space and natural light through its windows. The interior of the garage is finished, and it includes a pull-down attic access for extra storage options. For ease of use, the garage is equipped with a door opener and a single back wall door that rolls open to the backyard, offering drive-through backyard access with approximately a 30-foot flat area. Kitchen The kitchen boasts elegant travertine tile flooring with granite inserts. Recently remodeled, it features cognac-colored cabinets and granite countertops. Modern stainless-steel Samsung appliances include a five-burner gas range, dishwasher, and a microwave/convection oven. The kitchen also comes with an LG four-door refrigerator that offers in-door water and ice, along with two pull-out freezer drawers. Storage is plentiful, thanks to a generous peninsula approximately 78 inches long. For added convenience, the kitchen is fully stocked with houseware items such as pots, pans, silverware, dishes, baking ware, and various small appliances. Indoor Laundry Area A full-size, stainless-steel LG washer and dryer are situated in the indoor laundry area. Additionally, a rolling three-tier cart is provided, stocked with startup laundry supplies. Entryway The entryway is designed with a long stretch of travertine stone flooring accented with granite inlays. It features a coat closet with a shelf designated for cleaning supplies and a glass and iron entry table tastefully decorated with essentials. Living Room The living room is spacious and bright, featuring a vaulted ceiling with two skylights, a lighted ceiling fan, and both recessed and spotlight lighting. For climate control, there is an additional wall unit for isolated air and an electric fireplace with built-in storage. Comfortable seating includes a black leather sofa with recliners and a center pull-down, a single black leather recliner with cup holders and a removable table, and an off-white wing chair complete with a throw blanket and pillow. The room is furnished with a wood lift-up table with drawers, side tables, and a lamp, and it includes a 55-inch smart TV. Dining Room The dining room, also with a vaulted ceiling and lighted fan, features double French doors with built-in blinds. A wood dining table seats six and can be expanded to accommodate eight. Master Bedroom 1 Located at the back of the house, the largest bedroom offers a vaulted ceiling, fan, and recessed lights. The room is fitted with dual pane windows with mini blinds, a split air unit, and a 12-foot mirrored closet equipped with built-in shelving and lighting. There is a desk area with a chair and a flat screen TV for convenience. The king-size sleigh bed is dressed with linens, a comforter, pillows, and decorative accents. Additional furniture includes two three-drawer nightstands and a seven-drawer dresser. The master bedroom has a private entry with can lighting and double French doors that open to the backyard. Master Bathroom The master bathroom features two separate maple vanities and medicine cabinets, as well as a shower with a sliding glass enclosure. Above the toilet is a maple storage cabinet. Additional amenities include a wicker hamper, basket stand, and wood towel rack. The bathroom is fully stocked with linens and basic bath essentials. Bedroom 2 Bedroom 2 is situated off the dining room and features vaulted ceilings with a lighted fan. It has a two-door mirrored closet with lighting. The room is furnished with a queen-size bed, which can also be used as a couch, along with linens and a comforter, a nightstand, and a black TV console. Guest Bathroom The guest bathroom offers a Jacuzzi tub and shower combination with double sliding ceiling doors. The space includes marble flooring, modern fixtures, and three mirrored medicine cabinets. A maple vanity with a marble countertop completes the room. Hallway The hallway boasts a large custom maple linen cabinet topped with granite, as well as a four-door maple pantry. It also houses a washer and gas dryer, accompanied by a three-basket cart and cleaning supplies for added functionality. Bedroom 3 Located at the front right of the house, Bedroom 3 features five dual pane casement windows with wood blinds, a lighted ceiling fan, and recessed lighting. Storage is provided by two mirrored double closets with organizers. The room is furnished with a king-size bed, linens, pillows, a comforter, two nightstands, a nine-drawer dresser, an armoire, and a 55-inch flat screen TV. Bedroom 4 Bedroom 4 is positioned at the front left of the house and includes five dual pane casement windows with wood blinds, a lighted ceiling fan, and recessed lighting. The room has a two-door mirrored closet, a queen-size four-post bed with linens, pillows, and a comforter. Additional furnishings include a nightstand, nine-drawer dresser, black desk with a fold-down table and chair, and a side table.
27932 Calypso Ln se encuentra en Los Angeles County en el código postal 91351. Esta área está atendida por la zona de asistencia del William S. Hart Union High.
Características de la casa
Washer/Dryer
Dishwasher
Washer/Dryer Hookup
Refrigerator
- Washer/Dryer
- Washer/Dryer Hookup
- Dishwasher
- Refrigerator
Tarifas y políticas
Las siguientes cuotas se basan en información proporcionada por la comunidad y es posible que no incluyan cuotas adicionales o servicios básicos.
- Perros Se admiten
-
Pas de frais requis
- Gatos Se admiten
-
Pas de frais requis
Contactar
- Listado Por Cheryl Lichen-Hooper
- Número de Teléfono
- Contactar
- Washer/Dryer
- Washer/Dryer Hookup
- Dishwasher
- Refrigerator
Cut by the Santa Clara River, west of the San Gabriel Mountains, and east of Castaic Lake State Park is Santa Clarita. About 35 miles northwest of Downtown Los Angeles, Santa Clarita is widely known as the home of Six Flags Magic Mountain. However, Santa Clarita is much more than just an amusement park destination. It is supported by a strong residential community and unique environment.
Drawing over 10,000 annual visitors, Santa Clarita holds a Cowboy Festival every spring to celebrate the history and culture of the Old West with food, music, and poetry performances. In juxtaposition, the Hart of the West Pow Wow serves as a celebration of Native American Indian culture and history. Summer brings free concerts in the park, fall finds the International Family Film Festival, and winter lights up with a Lighted Boat Parade at Castaic Lagoon.
In addition, Santa Clarita maintains parks and trails for a variety of outdoor activities.
Obtén más información sobre la vida en Santa Clarita| Institutos y Universidades | Distancia de | ||
|---|---|---|---|
| Institutos y Universidades | Dist. | ||
| En coche: | 15 minutos | 7.1 mi | |
| En coche: | 24 minutos | 16.2 mi | |
| En coche: | 31 minutos | 17.5 mi | |
| En coche: | 34 minutos | 23.5 mi |
 La Calificación de GreatSchools ayuda a los padres a comparar las escuelas dentro de un Estado basado en una variedad de indicadores de calidad y proporciona una imagen útil de la eficacia con la que cada escuela sirve a todos sus estudiantes. Las calificaciones están en una escala de 1 (por debajo del promedio) a 10 (encima del promedio) y puede incluir los puntajes de prueba, preparación universitaria, progreso académico, cursos avanzados, equidad, disciplina y datos de asistencia. Nosotros también recomendamos a los padres visitar las escuelas, considerar otra información sobre el desempeño y los programas escolares, y tener en cuenta las necesidades de la familia como parte del proceso de selección de la escuela.
La Calificación de GreatSchools ayuda a los padres a comparar las escuelas dentro de un Estado basado en una variedad de indicadores de calidad y proporciona una imagen útil de la eficacia con la que cada escuela sirve a todos sus estudiantes. Las calificaciones están en una escala de 1 (por debajo del promedio) a 10 (encima del promedio) y puede incluir los puntajes de prueba, preparación universitaria, progreso académico, cursos avanzados, equidad, disciplina y datos de asistencia. Nosotros también recomendamos a los padres visitar las escuelas, considerar otra información sobre el desempeño y los programas escolares, y tener en cuenta las necesidades de la familia como parte del proceso de selección de la escuela.
Ver la metodología de calificación de GreatSchools
Datos proporcionados por GreatSchools.org © 2025. Todos los derechos reservados.
También te puede gustar
Alquileres Similares Cercanos
-
-
-
-
-
-
-
-
-
$3,6154 habitaciones, 2 baños, 1,259 pies²Casa en alquiler
-
¿Qué son las clasificaciones Walk Score®, Transit Score® y Bike Score®?
Walk Score® mide la viabilidad peatonal de cualquier dirección. Transit Score® mide el acceso a transporte público. Bike Score® mide la infraestructura de rutas para bicicletas de cualquier dirección.
¿Qué es una clasificación de puntaje de ruido?
La clasificación de puntaje de ruido es el conjunto del ruido provocado por el transito de vehículos o de aviones y de fuentes locales.
