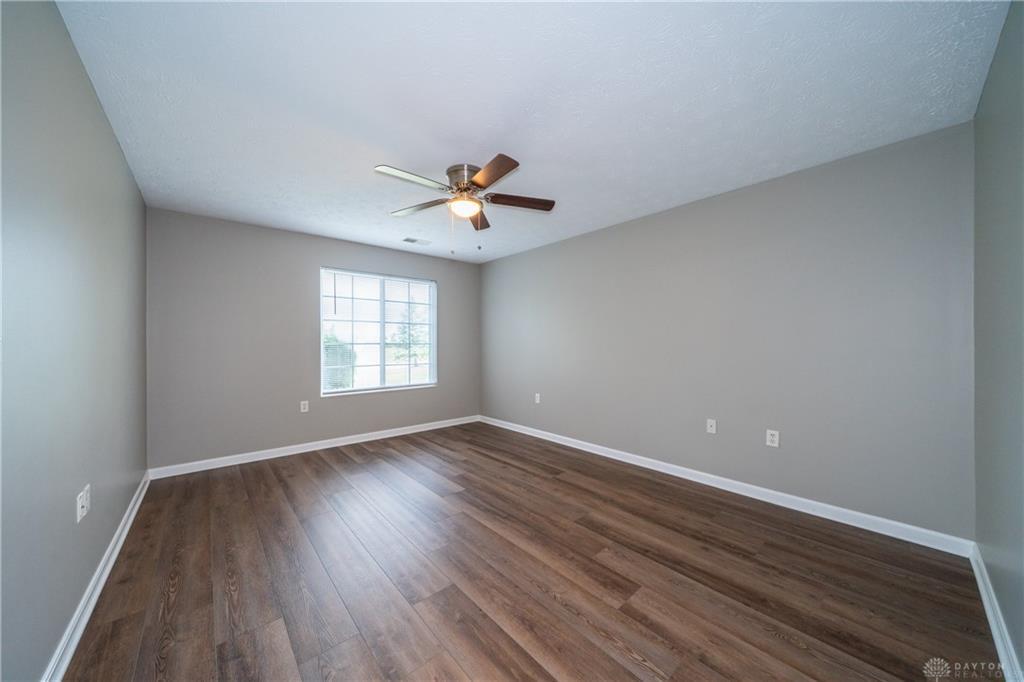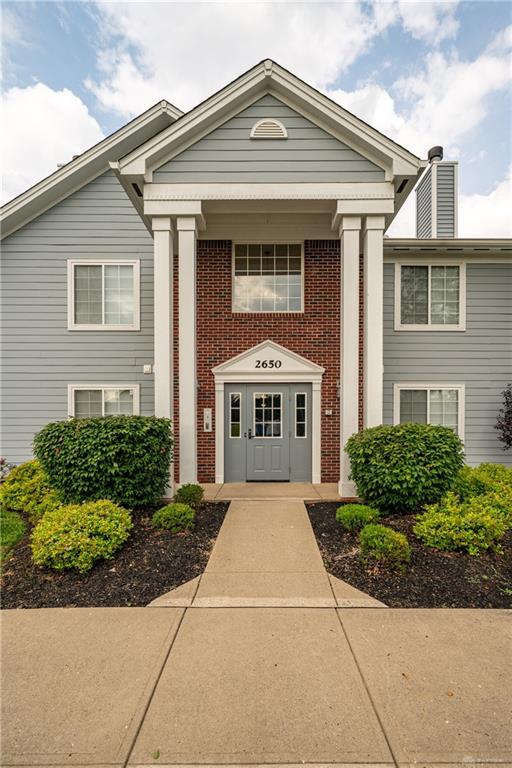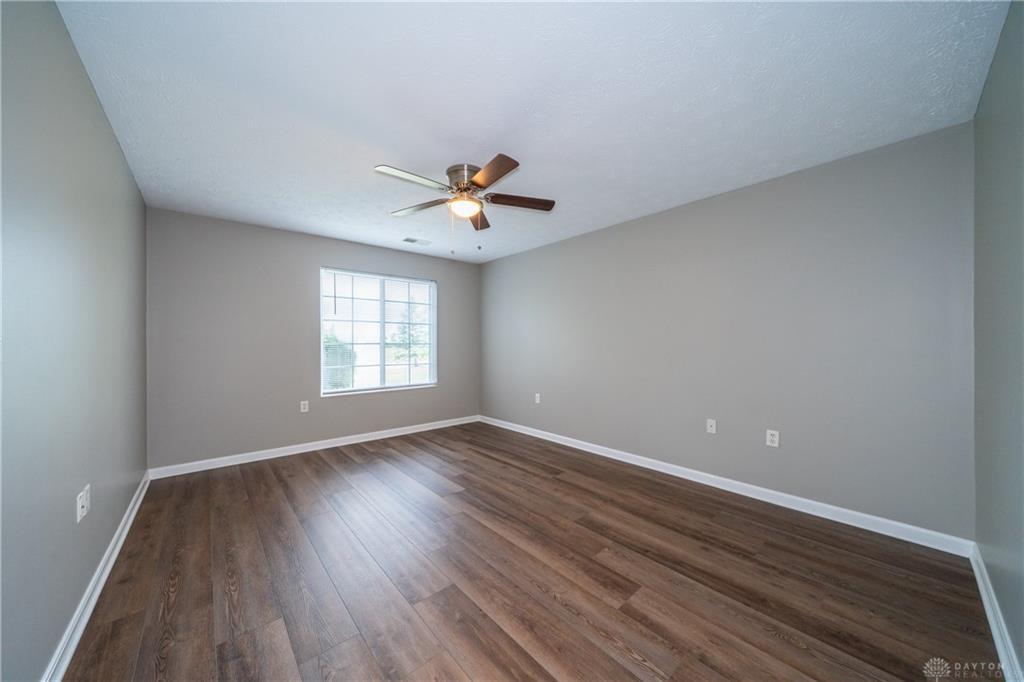2650 Netherland Dr Unidad #104
Dayton, OH 45431
-
Habitaciones
2
-
Baños
2
-
Pies cuadrados
1,460 pies²
-
Disponible
Disp. ahora
Puntos destacados
- Se permiten mascotas
- Pool
- Patio
- Walk-In Closets
- Hardwood Floors
- Smoke Free

Acerca de esta casa
Recently beautifully updated with higher end finishes, open concept 1st floor spacious condominium. Plenty of closet space. Patio is located away from foot traffic for more secluded feeling for your personal times with your favorite beverage on your patio. Bedrooms are large and there is a 3rd large possible sleeping area or room for your specific needs. Kitchen is bright with fantastic cabinets, beautiful granite countertops, tiled backsplash, large refrigerator, pantry and very nice appliances. Lots of counter space. Open concept allows to place furniture conveniently for every day comfort creating your own personal touch and making it your home. Windows in this bright condominium has window coverings for privacy. All rooms are on one story for easy living. No stairs at all. There is an Intercom system for communication with visitors at a door and lots of guest parking as well as one designated parking spot for you. One car attached garage will have plenty of space to park your vehicle to make it convenient to bring your groceries in. Garage has extra room for storage. You will enjoy AC, heater, fans, washer and dryer in the unit. Location is fantastic. It is located near variety of shopping and indoor and outdoor entertainment. You could walk to some if desired. Short minutes away from I-675 Freeway, Wright Patterson Air Force Base and many other top employers. Complex has sparkling community pool, Fitness room, and Club house. Well maintained and very clean pleasant building. There are lots of sidewalks and greenery to take walks with or without your dog. Pet policy: 2 pets at the most (cat or dog) permitted, upto 25lbs. Some exceptions are ok if approved. HOA has regulations regarding the breed of a dog. To see this condominium, appointments are available to accommodate your schedule for your convenience. Condominium is available now and ready for moving in. For any future addressed concerns, we are available for prompt communication to make sure questions are addressed. Looking forward to speaking to you, our future valued tenant. 1st month rent, last month rent and deposit are due at signing the lease. The lease ends May 31, 2026 then 1 year lease starts on June 1, 2026.No smoking/vaping/drugs of any kind. 45 days move out notice is required.
Recently beautifully updated with higher end finishes, open concept 1st floor spacious condominium. Plenty of closet space. Patio is located away from foot traffic for more secluded feeling for your personal times with your favorite beverage on your patio. Bedrooms are large and there is a 3rd large possible sleeping area or room for your specific needs. Kitchen is bright with fantastic cabinets, beautiful granite countertops, tiled backsplash, large refrigerator, pantry and very nice appliances. Lots of counter space. Open concept allows to place furniture conveniently for every day comfort creating your own personal touch and making it your home. Windows in this bright condominium has window coverings for privacy. All rooms are on one story for easy living. No stairs at all. There is an Intercom system for communication with visitors at a door and lots of guest parking as well as one designated parking spot for you. One car attached garage will have plenty of space to park your vehicle to make it convenient to bring your groceries in. Garage has extra room for storage. You will enjoy AC, heater, fans, washer and dryer in the unit. Location is fantastic. It is located near variety of shopping and indoor and outdoor entertainment. You could walk to some if desired. Short minutes away from I-675 Freeway, Wright Patterson Air Force Base and many other top employers. Complex has sparkling community pool, Fitness room, and Club house. Well maintained and very clean pleasant building. There are lots of sidewalks and greenery to take walks with or without your dog. Pet policy: 2 pets (cat or dog) permitted, up to 25lbs, breed has to be approved. Some exceptions are ok if approved. HOA has regulations regarding the breed of a dog. To see this condominium, appointments are available to accommodate your schedule for your convenience. Condominium is available now and ready for moving in. For any future addressed concerns, we are available for prompt communication to make sure questions are addressed. Looking forward to speaking to you, our future valued tenant. 1st month rent, last month rent and deposit are due at signing the lease. The lease ends May 31, 2026 then 1 year lease starts on June 1, 2026.No smoking/vaping/drugs of any kind. 45 days move out notice is required.
2650 Netherland Dr se encuentra en Greene County en el código postal 45431.
Características del condominio
Washer/Dryer
Air Conditioning
Dishwasher
Hardwood Floors
Walk-In Closets
Granite Countertops
Microwave
Refrigerator
Puntos destacados
- Washer/Dryer
- Air Conditioning
- Heating
- Ceiling Fans
- Smoke Free
- Storage Space
- Tub/Shower
- Intercom
Características y electrodomésticos de la cocina
- Dishwasher
- Disposal
- Granite Countertops
- Pantry
- Kitchen
- Microwave
- Oven
- Range
- Refrigerator
Detalles del modelo
- Hardwood Floors
- Dining Room
- Family Room
- Walk-In Closets
- Window Coverings
- Large Bedrooms
Tarifas y políticas
Las siguientes cuotas se basan en información proporcionada por la comunidad y es posible que no incluyan cuotas adicionales o servicios básicos.
- Perros Se admiten
-
Pas de frais requis
- Gatos Se admiten
-
Pas de frais requis
- Aparcamiento
-
Garaje--
Detalles
Utilidades incluidas
-
Agua
-
Eliminación de basura
-
Aire acondicionado
Contactar
- Número de Teléfono
- Contactar
Both suburbs of Dayton, Beavercreek and Bellbrook feature an array of single-family homes, subdivisions, apartment buildings, and condominiums. Beavercreek sits about five miles east of Downtown Dayton, and Bellbrook spans the area directly south of Beavercreek. While both are welcoming, well-maintained areas, Bellbrook’s main drag provides residents with a small-town feel and Beavercreek’s ever-expanding shopping districts provide residents with the conveniences of a larger city.
Obtén más información sobre la vida en Beavercreek/Bellbrook| Institutos y Universidades | Distancia de | ||
|---|---|---|---|
| Institutos y Universidades | Dist. | ||
| En coche: | 6 minutos | 2.3 mi | |
| En coche: | 17 minutos | 9.3 mi | |
| En coche: | 20 minutos | 11.5 mi | |
| En coche: | 26 minutos | 11.7 mi |
- Washer/Dryer
- Air Conditioning
- Heating
- Ceiling Fans
- Smoke Free
- Storage Space
- Tub/Shower
- Intercom
- Dishwasher
- Disposal
- Granite Countertops
- Pantry
- Kitchen
- Microwave
- Oven
- Range
- Refrigerator
- Hardwood Floors
- Dining Room
- Family Room
- Walk-In Closets
- Window Coverings
- Large Bedrooms
- Clubhouse
- Storage Space
- Patio
- Fitness Center
- Pool
2650 Netherland Dr Unidad #104 Fotos
¿Qué son las clasificaciones Walk Score®, Transit Score® y Bike Score®?
Walk Score® mide la viabilidad peatonal de cualquier dirección. Transit Score® mide el acceso a transporte público. Bike Score® mide la infraestructura de rutas para bicicletas de cualquier dirección.
¿Qué es una clasificación de puntaje de ruido?
La clasificación de puntaje de ruido es el conjunto del ruido provocado por el transito de vehículos o de aviones y de fuentes locales.





