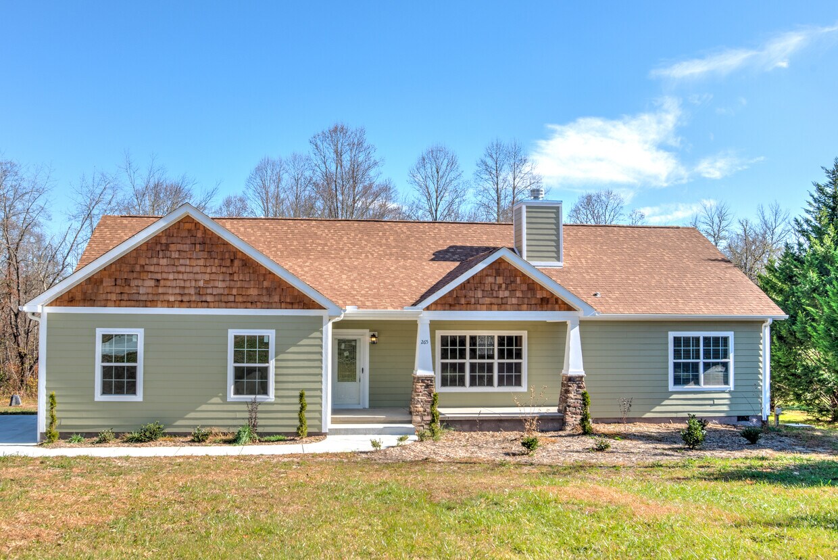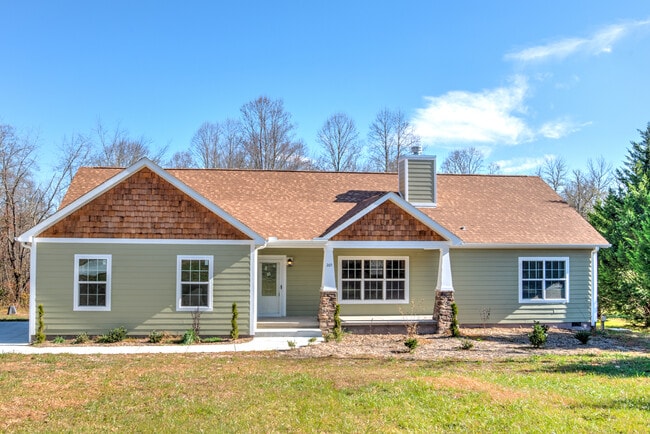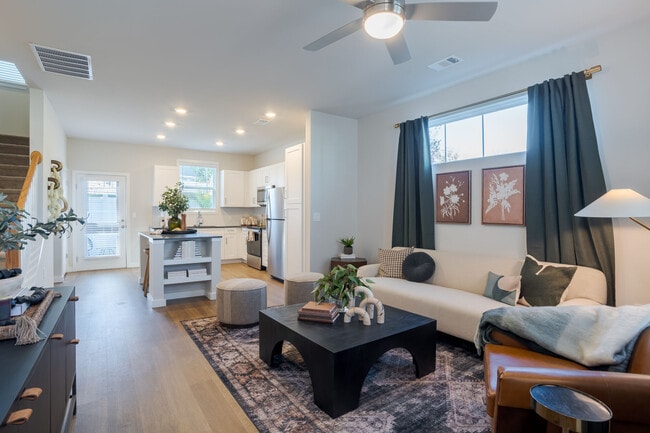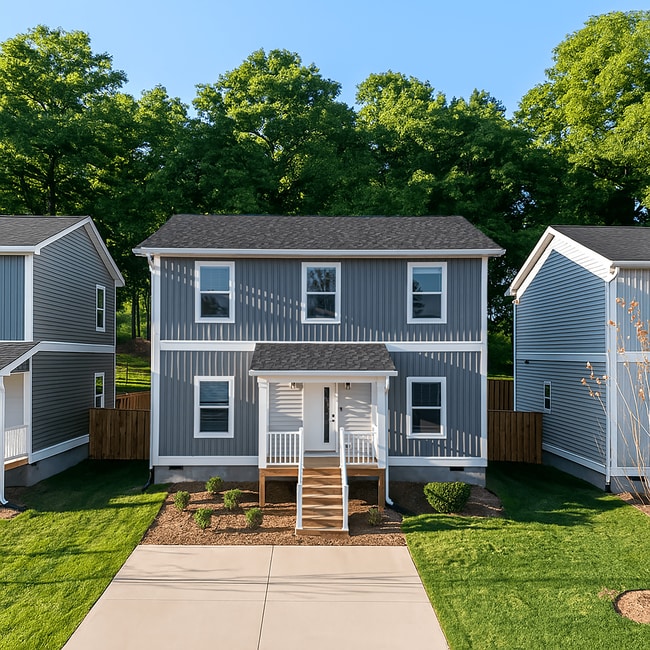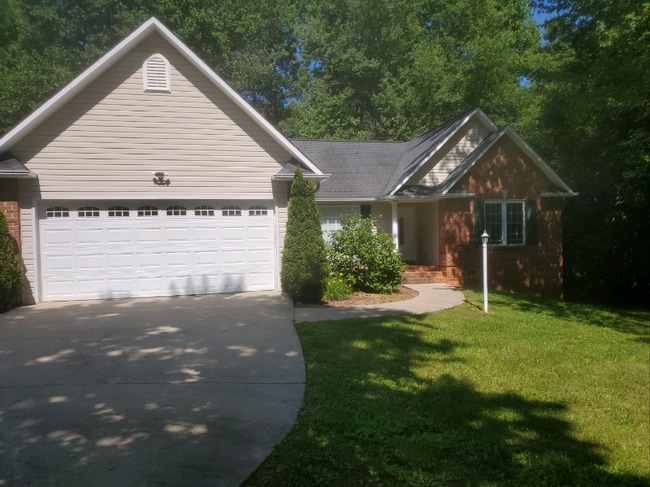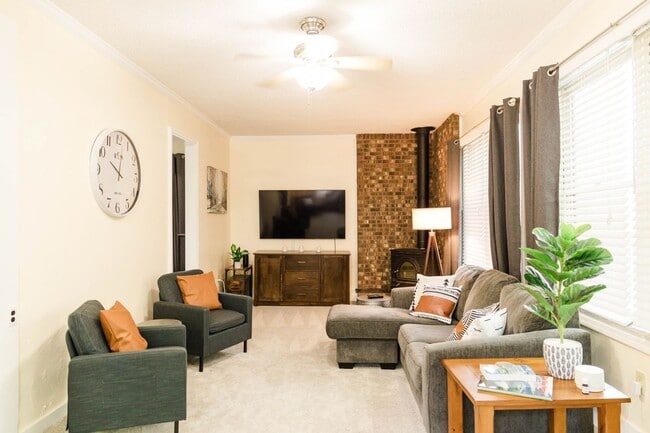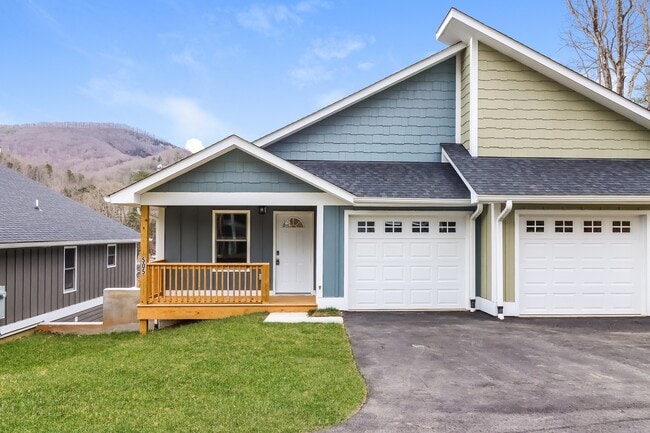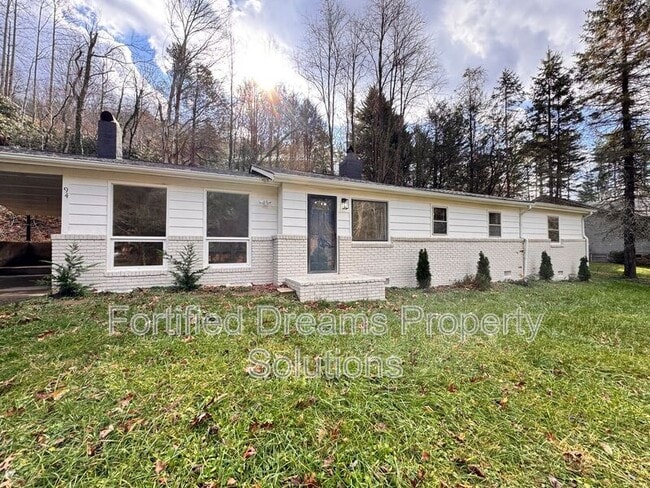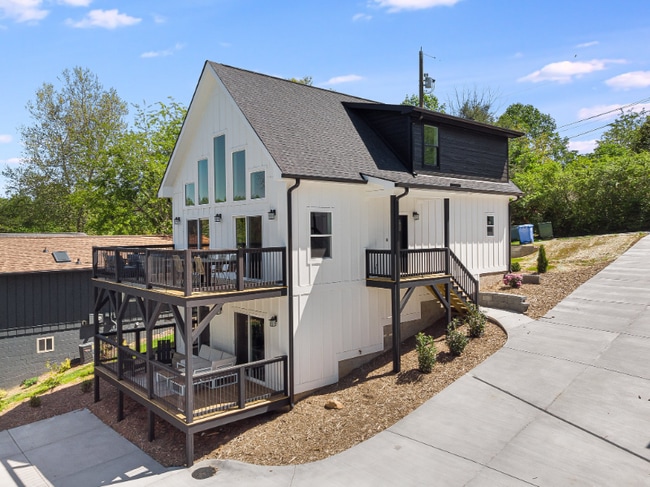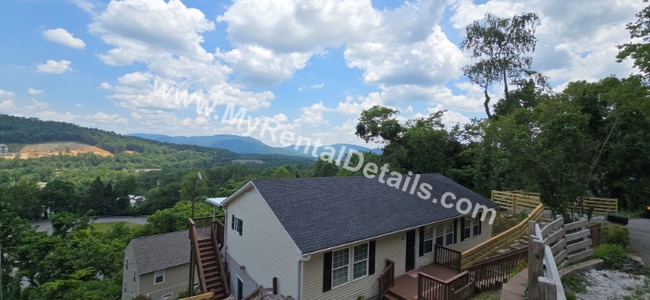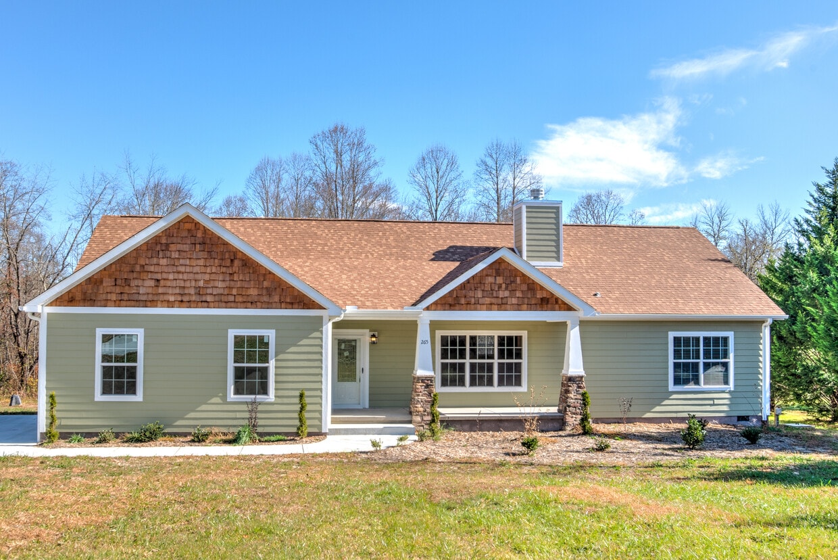265 Lewis Creek Dr
Hendersonville, NC 28792

Consulta pronto si hay nueva disponibilidad
| Habitaciones | Baños | pies² promedio |
|---|---|---|
| 3 habitaciones 3 habitaciones 3 Hab | 2 baños 2 baños 2 Baño | 1,720 Pies² |
Tarifas y políticas
Las siguientes cuotas se basan en información proporcionada por la comunidad y es posible que no incluyan cuotas adicionales o servicios básicos.
- Perros Se admiten
-
Pas de frais requis
-
Límite de peso--
-
Límite de mascotas--
- Aparcamiento
-
Garaje--
Detalles
Utilidades incluidas
-
Eliminación de basura
Opciones del contrato
-
12 Months
Información de la propiedad
-
Incorporado 2021
Acerca de esta propiedad
Esta casa de una sola planta, construida en 2021, se encuentra en una tranquila calle sin salida en una exclusiva comunidad. A solo minutos de tiendas, escuelas y restaurantes, ofrece la tranquilidad de un entorno apacible. Este terreno plano de un acre colinda con una reserva natural y Lewis Creek, y el espacio comunitario cuenta con un gazebo y una fogata para relajarse. Desde su patio trasero, puede acceder al sendero que serpentea a lo largo de Lewis Creek. El espacioso y abierto plano de la cocina, la sala de estar y el comedor facilita el entretenimiento o la relajación junto a la chimenea de leña, mientras disfruta de los relucientes pisos de madera noble fáciles de limpiar. La cocina cuenta con gabinetes personalizados extra altos, impecables encimeras de granito, electrodomésticos de acero inoxidable y una amplia isla para mayor espacio de trabajo. El dormitorio principal incluye un techo artesonado, un amplio vestidor y un espacioso baño con tocador doble y una ducha a ras de suelo de 2,4 metros con cabezal de lluvia y grifería de mano. Todos los dormitorios ahora tienen pisos de madera noble. Esta distribución de dormitorios divididos ofrece otros dos dormitorios con un espacio cómodo y amplios armarios. Hay una lavandería con conexiones para lavadora/secadora y un amplio garaje para dos autos. Refrésquese mientras asa y cena al aire libre en la espaciosa terraza trasera, escuchando los sonidos de la naturaleza. *Se admiten perros según el caso, con una tarifa y un alquiler por mascota.
265 Lewis Creek Dr se encuentra en Henderson County en el código postal 28792. Esta área está atendida por la zona de asistencia del Henderson County.
Características de la casa
Aire acondicionado
Lavavajillas
Conexiones para lavadora/secadora
Acceso a Internet de alta velocidad
Suelos de madera maciza
Vestidores
Cocina con isla
Encimeras de granito
Características interiores
- Acceso a Internet de alta velocidad
- Conexiones para lavadora/secadora
- Aire acondicionado
- Calefacción
- Ventiladores de techo
- Libre de humo
- Preinstalación de cables
- Tocadores dobles
- Bañera/Ducha
- Chimenea
- Accesible en sillas de ruedas (habitaciones)
Características y electrodomésticos de la cocina
- Lavavajillas
- Máquina de hielo
- Encimeras de granito
- Electrodomésticos de acero inoxidable
- Despensa
- Cocina con isla
- Cocina
- Microondas
- Horno
- Fogón
- Nevera
Detalles del modelo
- Suelos de madera maciza
- Alfombra
- Comedor
- Recibidor
- Moldura para techo
- Techo abovedado
- Vestidores
- Armario de ropa blanca
- Ventanas de doble panel
- Cubiertas de ventanas
- Dormitorios grandes
- Acceso a Internet de alta velocidad
- Conexiones para lavadora/secadora
- Aire acondicionado
- Calefacción
- Ventiladores de techo
- Libre de humo
- Preinstalación de cables
- Tocadores dobles
- Bañera/Ducha
- Chimenea
- Accesible en sillas de ruedas (habitaciones)
- Lavavajillas
- Máquina de hielo
- Encimeras de granito
- Electrodomésticos de acero inoxidable
- Despensa
- Cocina con isla
- Cocina
- Microondas
- Horno
- Fogón
- Nevera
- Suelos de madera maciza
- Alfombra
- Comedor
- Recibidor
- Moldura para techo
- Techo abovedado
- Vestidores
- Armario de ropa blanca
- Ventanas de doble panel
- Cubiertas de ventanas
- Dormitorios grandes
- Instalaciones de lavandería
- Parrilla
- Porche
- Cubierta
- Patio
- Césped
- Senderos para caminar/montar en bicicleta
| Institutos y Universidades | Distancia de | ||
|---|---|---|---|
| Institutos y Universidades | Dist. | ||
| En coche: | 31 minutos | 19.4 mi | |
| En coche: | 44 minutos | 22.6 mi | |
| En coche: | 48 minutos | 31.8 mi | |
| En coche: | 49 minutos | 32.5 mi |
 La Calificación de GreatSchools ayuda a los padres a comparar las escuelas dentro de un Estado basado en una variedad de indicadores de calidad y proporciona una imagen útil de la eficacia con la que cada escuela sirve a todos sus estudiantes. Las calificaciones están en una escala de 1 (por debajo del promedio) a 10 (encima del promedio) y puede incluir los puntajes de prueba, preparación universitaria, progreso académico, cursos avanzados, equidad, disciplina y datos de asistencia. Nosotros también recomendamos a los padres visitar las escuelas, considerar otra información sobre el desempeño y los programas escolares, y tener en cuenta las necesidades de la familia como parte del proceso de selección de la escuela.
La Calificación de GreatSchools ayuda a los padres a comparar las escuelas dentro de un Estado basado en una variedad de indicadores de calidad y proporciona una imagen útil de la eficacia con la que cada escuela sirve a todos sus estudiantes. Las calificaciones están en una escala de 1 (por debajo del promedio) a 10 (encima del promedio) y puede incluir los puntajes de prueba, preparación universitaria, progreso académico, cursos avanzados, equidad, disciplina y datos de asistencia. Nosotros también recomendamos a los padres visitar las escuelas, considerar otra información sobre el desempeño y los programas escolares, y tener en cuenta las necesidades de la familia como parte del proceso de selección de la escuela.
Ver la metodología de calificación de GreatSchools
Datos proporcionados por GreatSchools.org © 2026. Todos los derechos reservados.
También te puede gustar
Alquileres Similares Cercanos
¿Qué son las clasificaciones Walk Score®, Transit Score® y Bike Score®?
Walk Score® mide la viabilidad peatonal de cualquier dirección. Transit Score® mide el acceso a transporte público. Bike Score® mide la infraestructura de rutas para bicicletas de cualquier dirección.
¿Qué es una clasificación de puntaje de ruido?
La clasificación de puntaje de ruido es el conjunto del ruido provocado por el transito de vehículos o de aviones y de fuentes locales.
