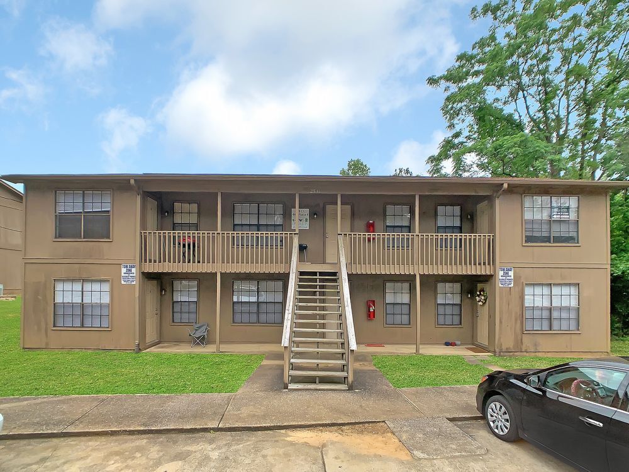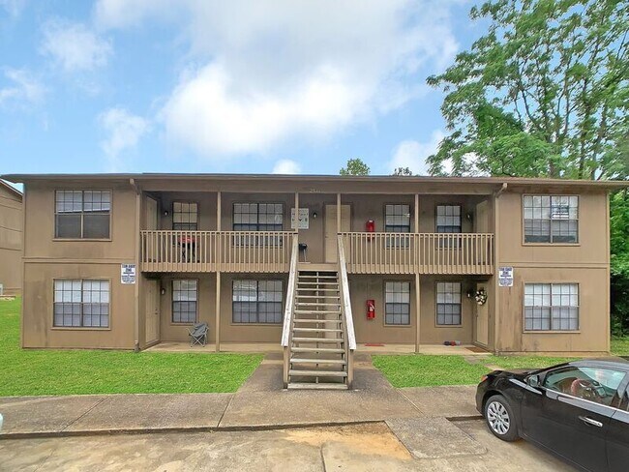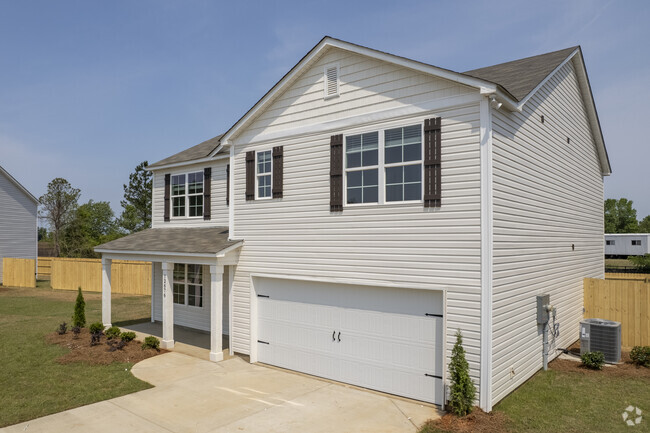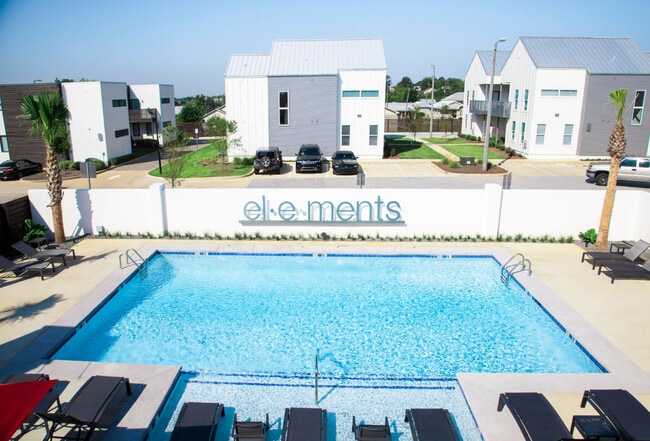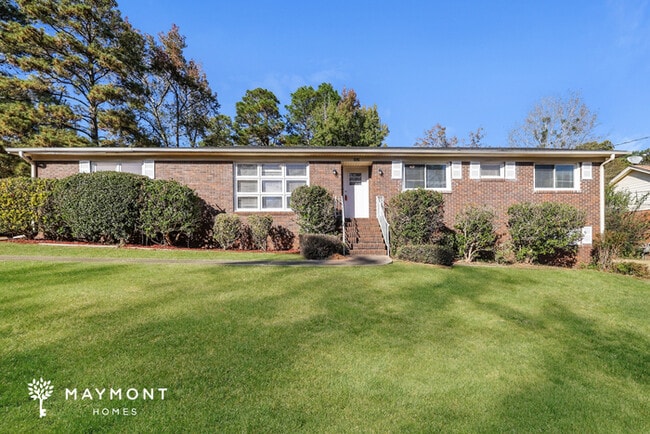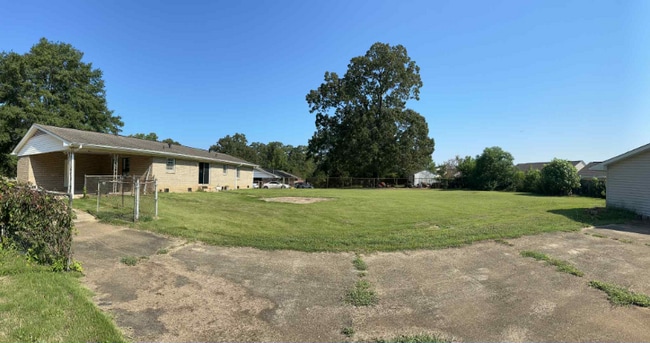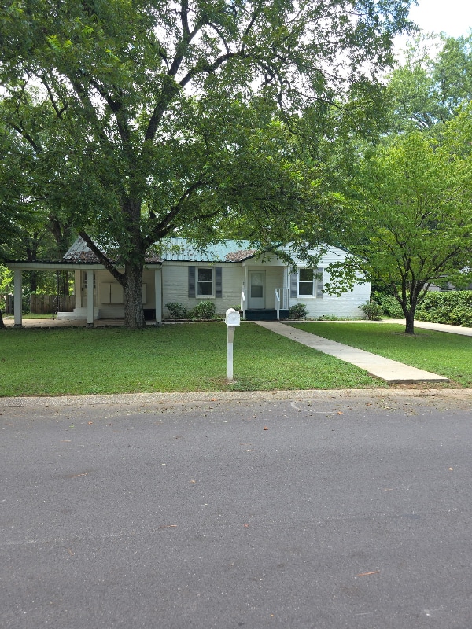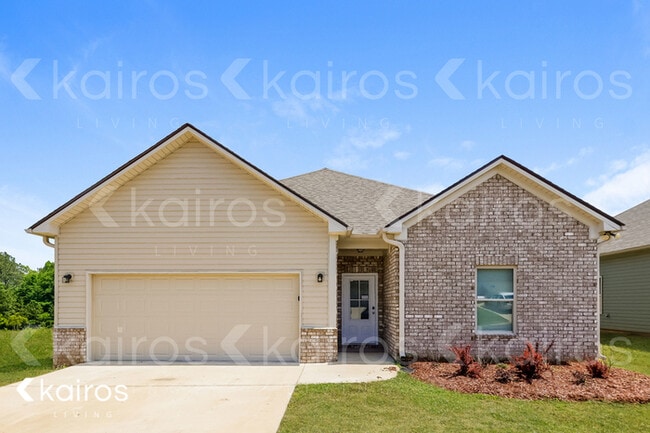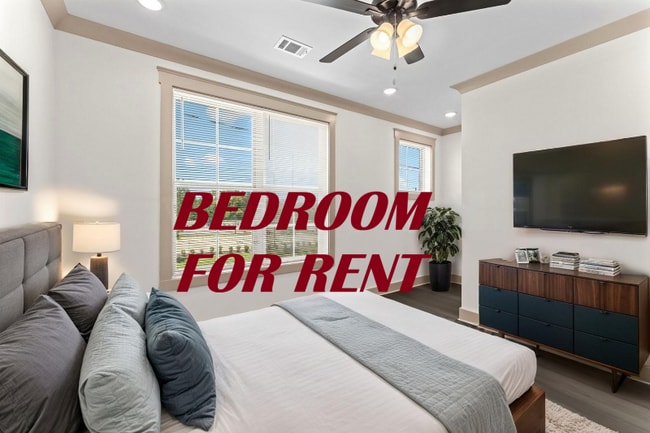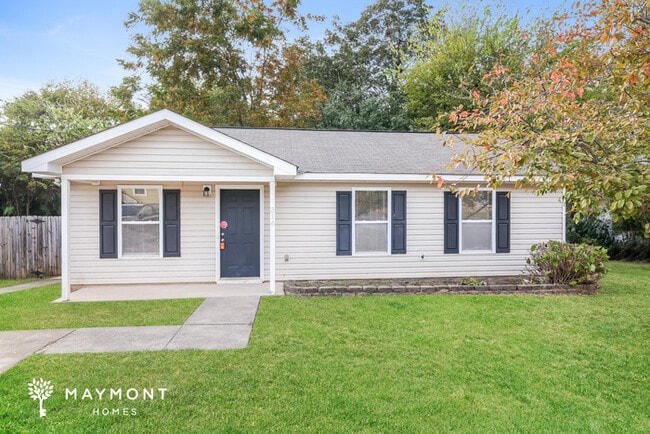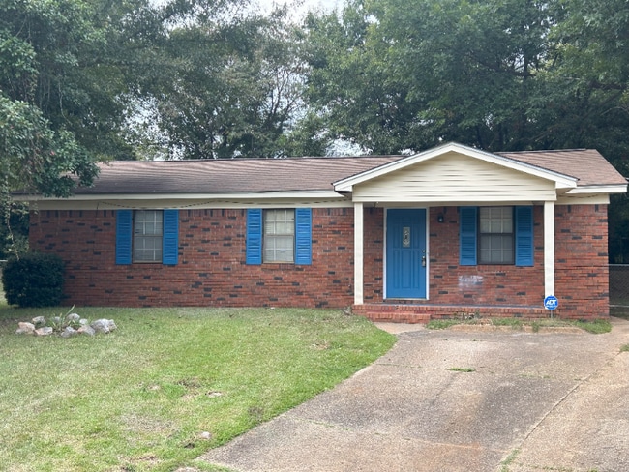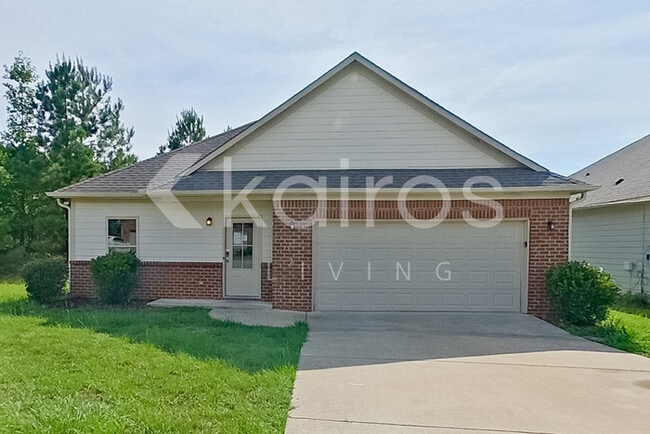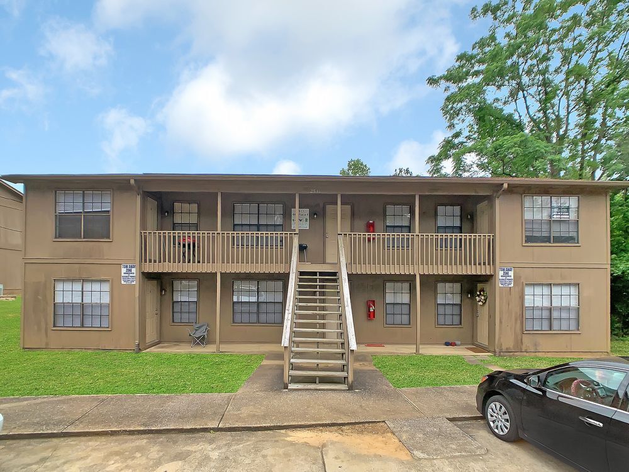2511 48th Pl E
Tuscaloosa, AL 35405

Consulta pronto si hay nueva disponibilidad
| Habitaciones | Baños | pies² promedio |
|---|---|---|
| 1 habitación 1 habitación 1 Hab | 1 baño 1 baño 1 Baño | 632 Pies² |
Tarifas y políticas
Las siguientes cuotas se basan en información proporcionada por la comunidad y es posible que no incluyan cuotas adicionales o servicios básicos.
- Perros Se admiten
-
Pas de frais requis
- Gatos Se admiten
-
Pas de frais requis
Acerca de esta propiedad
Available November 9 2020 Updated 1 Bed 1 Bath On Skyland This downstairs 1 bedroom one bath apartment located off Skyland Blvd. The large living room is open to the dining room and kitchen. Appliances included. The spacious bedroom offers lots of closet space as well. Flooring may be different than what is pictured. Tenant is responsible for any and all utilities. Offered By: Druid City Properties 1901 8th Ave Tuscaloosa AL 35401 205 374-9170 www.TuscaloosaPropertyManagement.com SHOWING INSTRUCTIONS: Please visit our website at www.TuscaloosaPropertyManagement.com and select this property on our available properties tab. Please complete the contact info and details sections to be able to view the property. You will also be required to upload a picture of your drivers license for both occupied and vacant showings. For occupied properties you will schedule an appointment via the website and one of our leasing agents will meet you there. We are required to give current tenants 48 hours notice and we only show occupied properties M-F 10am- 3:20pm. For vacant properties you will be led through our self-showing lock box system. Showings are available 8am- 8pm 7 days a week. You will be required to complete all questions and upload a picture of your drivers license. You will schedule your showing time text back the serial number of the lock box to verify that you are at the property then you will receive a text with the lock box code. Once you receive the code please enter the code followed by the ENTER button. Once the code is accepted press the box just above the numbers to release the door to the key compartment on the lock box. Then you will be able to get the key to the house. Please leave the lock box open while viewing the property. Once you are done viewing the property please turn off all lights lock all doors and return the key to lock box. APPLICATION REQUIREMENTS: ALL persons over the age of 18 living in the house must fill out a separate rental application and pay the 50 application fee online with a debit or credit card. Applications must be completed online. BEFORE YOU APPLY: Your application will not be reviewed until you have physically seen the inside of the property in person. The Application Process may take up to 2-4 Business days to come back. We will notify you as soon as your application has been fully processed. Applications may be stored and re-used within 30 days of managements receipt. If after 30 days applicants choose a home they will be required to re-start the application process. Requirements: Criminal History no felonies against property or people within 7 years No Prior Evictions of any kind No Bankruptcies You cannot owe a landlord any money for any reasons Credit score 600 Gross Monthly Income equal to least 3.5x the monthly rent before taxes All applicants must be at least 18 years of age. Occupancy is without regard to age however all occupants at least 18 years of age will be held financially responsible and: therefore must apply and be listed on the lease. Co-signers: Only available to active students or those who have qualifying income but no established credit history does not include those with bad credit Co-signers must apply separately and include the same required documentation. Should the co-signer not have a landlord entering their own information in that area will suffice. A co-signer must make 7x the monthly rent before taxes and have a minimum of 700 credit score. In order to process your rental application we will need the following items either submitted with the application OR emailed to apps@druidcityproperties.com. CLEAR copy of your Drivers License CLEAR copies of your last 2 most recent payroll check stubs OR two years tax returns Pet Applications if applicable PET SCREENING: If you have pets you will be required to submit a separate PET application for each pet. The application fee is 20 for your first pet 15 for all additional pets and 0 for assistance animal applications. Copy and paste the following link into your browser to start your Pet Screening: dcp.petscreening.com A nonrefundable pet fee of 350 for the first pet and 100.00 for each additional pet will be required if approved. Pet rent in the amount of 30 per month for the first pet and 10 per month for each additional pet. PET POLICY: Due to the nature of the breeds please consider the following breeds unacceptable: Akita American Bulldog Bullmastiff or Mastiff Chow Doberman Husky Presa Canarios Pit Bull Siberian Husky Staffordshire Terrier Wolf Dog/ Wolf Hybrid Bull Terrier Pit Bull Terrier Rottweiler and any combination of these. Please note that this is not a list Druid City Properties created. This is what our Property Owners home owners insurance companies will not allow. If they do a property assessment and find that a tenant has one of the above listed dogs the Owners insurance will drop their coverage immediately. APPROVAL/MOVE-IN: Notification: Applicants will be notified by text phone and/or email as soon as the application has been reviewed. If the application has been approved in order to secure your move in date for DCP to stop any and all showings and to take the property off the rental market applicants will be required to pay all initial move in funds through the portal. Once all funds are received the lease will be sent electronically to all parties. The lease must be executed within 2 business days or the property will go back on the market. The keys will not be given out until the office has received the following: Security Deposit 200 Admin Fee Fully Executed Lease First FULL months rent second month is prorated Tenant liability insurance proof Pet fees if applicable Utilities in tenants name water electric gas Keys fobs remotes pool passes etc. will be relinquished in the office between the hours of 10:00am-3:30pm Monday-Friday but not until after 2:30pm on the date of your lease start date. Please schedule your movers and utilities accordingly. Resident Benefit Package: 10 per month will be billed to each Rental Agreement for the Resident Benefit package. This package includes online resident portal online maintenance requests text messaging services 24/7/365 emergency call services periodic property reviews periodic filter changes and online rental payments. Renters Insurance: will be required as follows: Tenant will be required to obtain and maintain throughout the term of tenancy a renters insurance policy and to promptly provide DCP a copy before obtaining access to the property. Druid City Properties must be listed as a party of interest or additional interest. Liability of 100000 is the minimum requirement however we encourage tenants to have at the least personal content coverage as well. If Tenant does not maintain Required Insurance the insurance requirement of the Lease Agreement may be satisfied by DCP who will schedule the Tenants unit for coverage under the Landlords Required Resident Liability insurance policy LRRL. The coverage provided under the LRRL will provide the Required Insurance coverage listed above for fire smoke explosion backup or overflow of sewer drain or sump and water damage NOT Tenants Personal Property. An amount equal to the total cost to the Landlord for the LRRL coverage shall be charged to Tenant by DCP. The cost of this Insurance will be 9.50/month and will be automatically attached to Tenants Account. A 3 admin fee will also be added monthly for this service. Druid City Properties strictly abides by the Federal State and Local Fair Housing Laws and principles of equal opportunity and does not discriminate based on race color religion sex national origin handicapping condition familial status or any other form of discrimination prohibited by law.
2511 48th Pl E se encuentra en Tuscaloosa County en el código postal 35405. Esta área está atendida por la zona de asistencia del Tuscaloosa City.
Skyland-McFarland represents a blend of city living and green space. Towards the northwest of this neighborhood lies the busy Interstate 20-Interstate 359 interchange, while Springhill Lake anchors the opposite portion of this sprawling area on Tuscaloosa's south side. In between, your apartment complex sits among all of the modern conveniences you expect from a large city.
Retail and restaurant establishments within the Skyland-McFarland neighborhood of Tuscaloosa provide almost all of your basic living needs. Purchase weekly groceries at the Wal-Mart Supercenter or stock up on wholesale items at Sam's Club, located at the intersection of Skyland and McFarland Boulevards. Take a break from ordinary by munching on a pulled pork sandwich, collard greens, and mac-n-cheese from Achibald & Woodrow's BBQ on McFarland, or go for Tex-Mex favorites on Skyland Boulevard thanks to Los Tarascos.
Obtén más información sobre la vida en Skyland-McFarlandA continuación encontrarás rangos de alquiler para apartamentos cercanos
| Habitaciones | Tamaño promedio | Más bajo | Típico | Premium |
|---|---|---|---|---|
| Estudio Estudio Estudio | 459 Pies² | $525 | $776 | $859 |
| 1 Habitación 1 Habitación 1 Habitación | 718 Pies² | $775 | $1,082 | $1,934 |
| 2 Habitaciones 2 Habitaciones 2 Habitaciones | 1081 Pies² | $800 | $1,225 | $3,008 |
| 3 Habitaciones 3 Habitaciones 3 Habitaciones | 1387 Pies² | $1,000 | $1,470 | $2,405 |
| 4 Habitaciones 4 Habitaciones 4 Habitaciones | 1620 Pies² | $1,795 | — | — |
| Institutos y Universidades | Distancia de | ||
|---|---|---|---|
| Institutos y Universidades | Dist. | ||
| En coche: | 11 minutos | 5.8 mi | |
| En coche: | 15 minutos | 7.5 mi |
 La Calificación de GreatSchools ayuda a los padres a comparar las escuelas dentro de un Estado basado en una variedad de indicadores de calidad y proporciona una imagen útil de la eficacia con la que cada escuela sirve a todos sus estudiantes. Las calificaciones están en una escala de 1 (por debajo del promedio) a 10 (encima del promedio) y puede incluir los puntajes de prueba, preparación universitaria, progreso académico, cursos avanzados, equidad, disciplina y datos de asistencia. Nosotros también recomendamos a los padres visitar las escuelas, considerar otra información sobre el desempeño y los programas escolares, y tener en cuenta las necesidades de la familia como parte del proceso de selección de la escuela.
La Calificación de GreatSchools ayuda a los padres a comparar las escuelas dentro de un Estado basado en una variedad de indicadores de calidad y proporciona una imagen útil de la eficacia con la que cada escuela sirve a todos sus estudiantes. Las calificaciones están en una escala de 1 (por debajo del promedio) a 10 (encima del promedio) y puede incluir los puntajes de prueba, preparación universitaria, progreso académico, cursos avanzados, equidad, disciplina y datos de asistencia. Nosotros también recomendamos a los padres visitar las escuelas, considerar otra información sobre el desempeño y los programas escolares, y tener en cuenta las necesidades de la familia como parte del proceso de selección de la escuela.
Ver la metodología de calificación de GreatSchools
Datos proporcionados por GreatSchools.org © 2025. Todos los derechos reservados.
También te puede gustar
Alquileres Similares Cercanos
-
-
-
$1,4953 habitaciones, 2 baños, 1,442 pies²Casa en alquiler
-
-
$2,0004 habitaciones, 2 baños, 1,634 pies²Casa en alquiler
-
$1,7954 habitaciones, 2 baños, 1,620 pies²Casa en alquiler
-
-
-
-
¿Qué son las clasificaciones Walk Score®, Transit Score® y Bike Score®?
Walk Score® mide la viabilidad peatonal de cualquier dirección. Transit Score® mide el acceso a transporte público. Bike Score® mide la infraestructura de rutas para bicicletas de cualquier dirección.
¿Qué es una clasificación de puntaje de ruido?
La clasificación de puntaje de ruido es el conjunto del ruido provocado por el transito de vehículos o de aviones y de fuentes locales.
