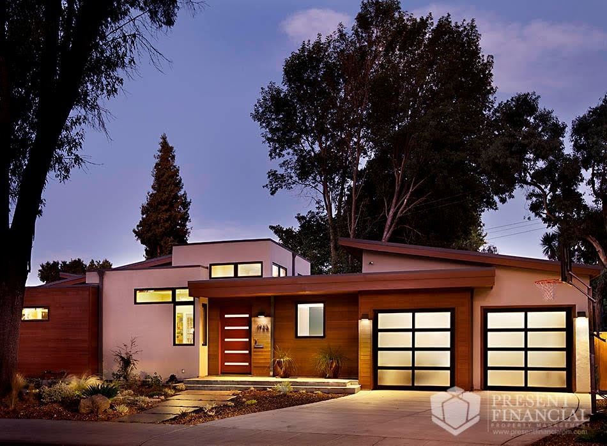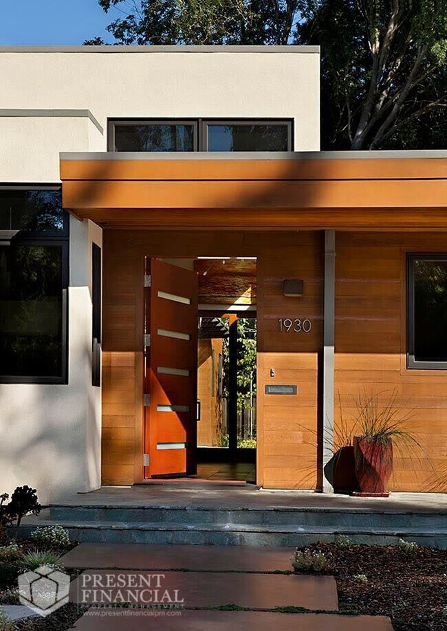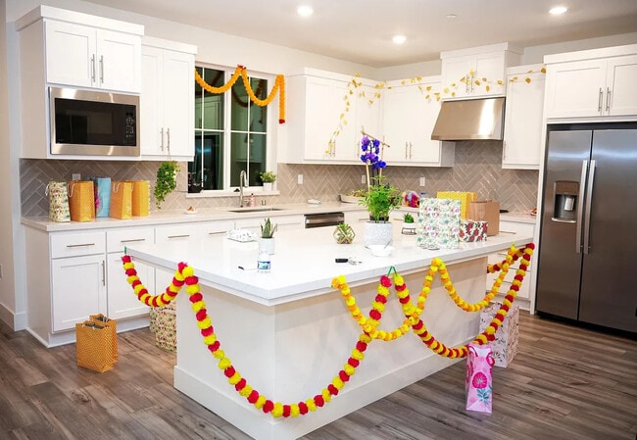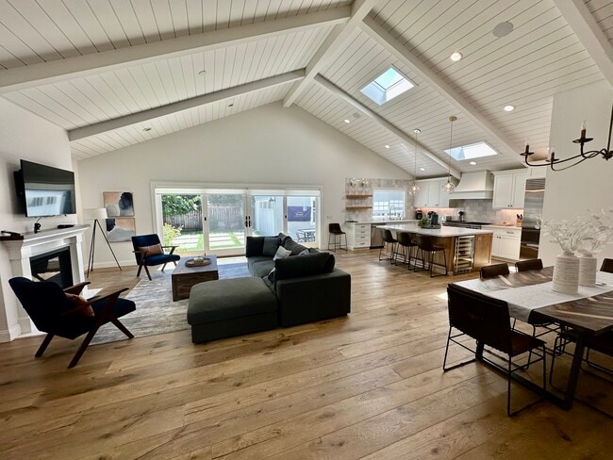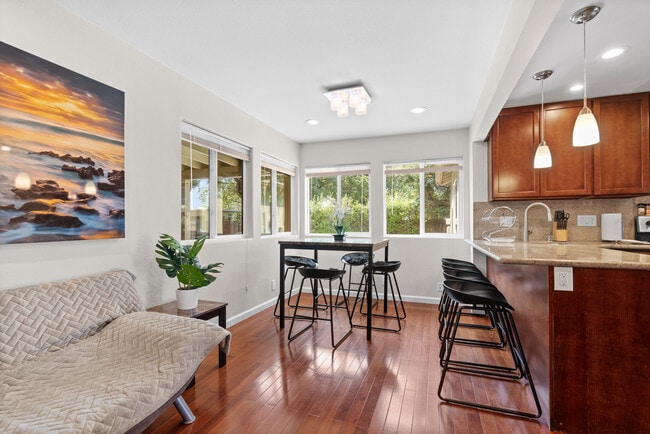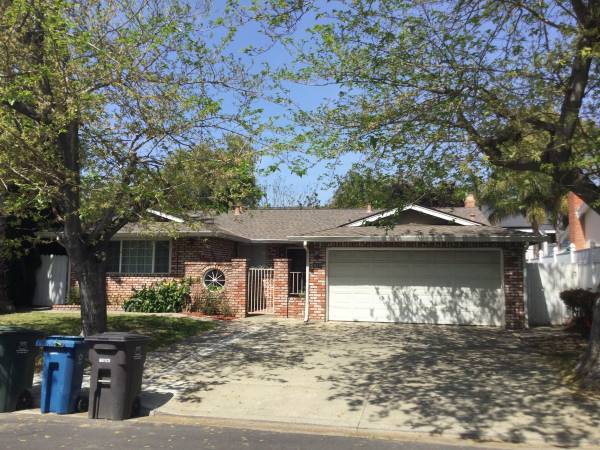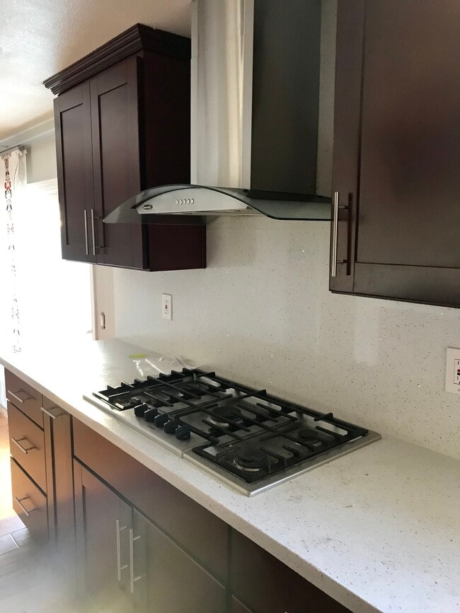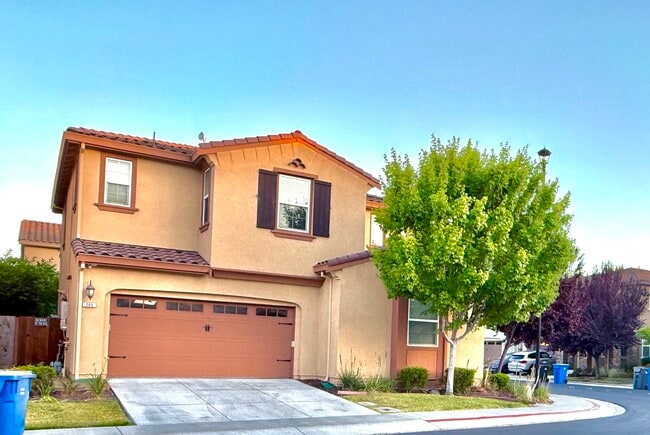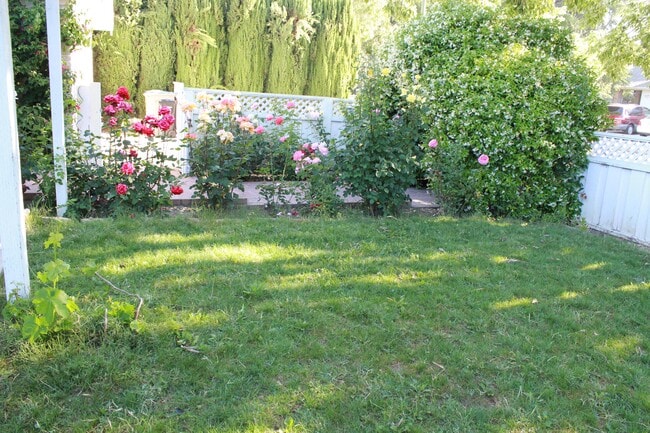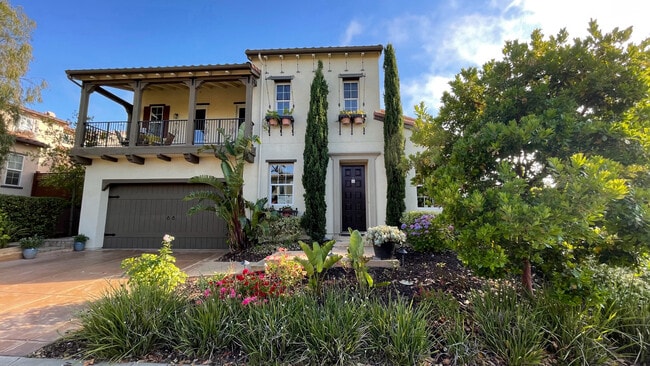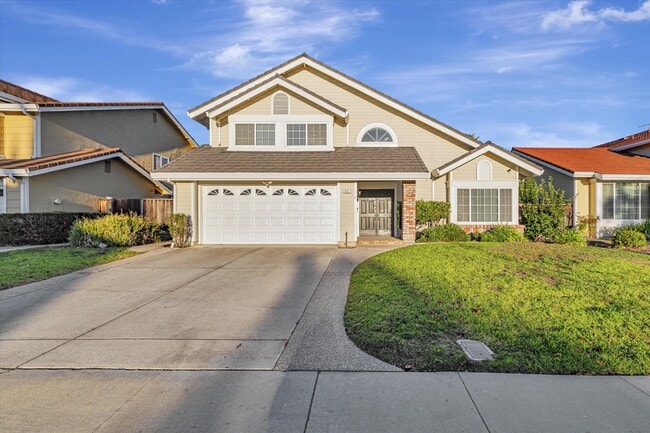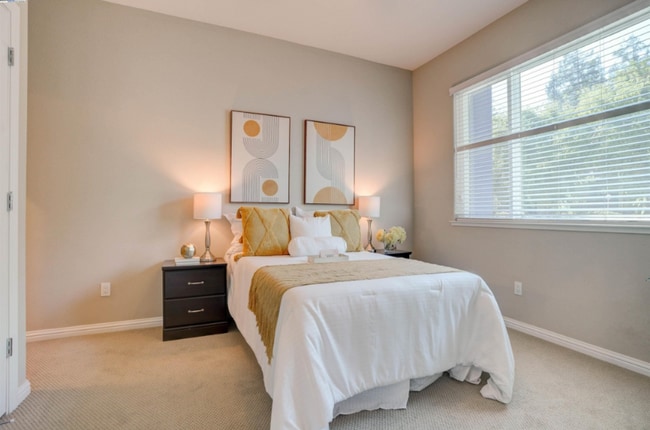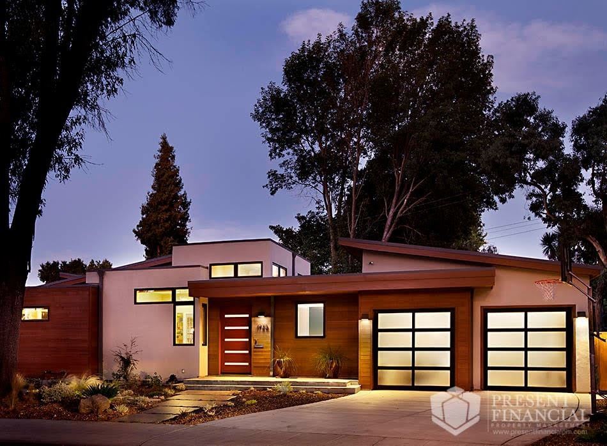1930 Edgewood Dr
Palo Alto, CA 94303

Consulta pronto si hay nueva disponibilidad
| Habitaciones | Baños | pies² promedio |
|---|---|---|
| 4 habitaciones 4 habitaciones 4 Hab | 3 baños 3 baños 3 Baño | 2,905 Pies² |
Tarifas y políticas
Las siguientes cuotas se basan en información proporcionada por la comunidad y es posible que no incluyan cuotas adicionales o servicios básicos.
- Perros Se admiten
-
Pas de frais requis
-
Límite de peso--
-
Límite de mascotas--
Acerca de esta propiedad
- - -------------------------- FOR SHOWINGS CONTACT: Brandon at six.five.zero-three.four.six-two.zero.zero.six LOCATION: 1930 Edgewood Dr Palo Alto, CA PRESENT PM PRESENTS-Custom Mid Century Mod in Duveneck-4 Bedrooms (with Au-Pair suite) - Office - Theatre Room - Pets OK QUICK FACTS - This incredible Mid-century modern masterpiece was built with attention paid to the fine details. - 2,905 SF of living space. - 4.0 Bedrooms - Large master suite features high ceilings and lots of closet space and French doors leading to the backyard. The second and third bedrooms are in their own separate wing, separated by soundproof pocket doors and featuring custom built-ins and a private bathroom. The fourth bedroom is a full in-law/au-pair suite with a private entrance, kitchenette, and full bathroom. - 3.0 Bathrooms - The primary suite bath features a large double vanity with marble counters, a soaking tub, large rain shower. -Upon entry, you are greeted with dramatic high-ceilings and custom tile work. Just off of the entry sits a separate mudroom featuring shoe and built-in cabinets. - Flawless hardwood flooring throughout. - The open floorplan provides a great entertaining space with a flowing kitchen/family/dining room area and a centerpiece fireplace. -The family room provides lots of natural light that pours through the dual French doors leading to the patio. A unique sitting space with custom built-ins sits just left of the grand fireplace. - The Chef's kitchen includes a large center island, gas range, double oven, built-in microwave, and an abundance of counter/cabinet space. - The Custom theatre room sits off of the main living area and is separated by soundproof walls and doors. Also includes built ins and a theatre sound system. - A separate office space with large windows overlooking a tranquil garden, sits in its own separate wing of the home, away from the hustle of the communal areas. - A large laundry room with lots of cabinet and counter space and Bosch front-loading units. - A large two-car garage with lots of storage space and a box lift to provide assistance in getting items into storage. - The spacious backyard includes a separate patio space/lawn area with an abundance of fruit trees and a converted art shed. RENTAL TERMS - Rent: $14,450/mo - Security Deposit: $14,450 - Owner will cover landscaping - All other utilities are tenants responsibility - Pets considered - Available: 06/08 NEIGHBORHOOD - Highly sought over Duveneck/St. Francis neighborhood with access to award-winning schools and close to downtown Palo Alto with endless dining and entertainment options. - Easy access to Hwy's 101 and 85 - Ohlone Elementary School- Rating 9/10 - 0.8 mi - David Starr Jordan Middle School- Rating: 8/10 - 0.9 mi - Palo Alto High School- Rating: 10/10 - 2.1 mi BENEFITS OF RENTING WITH PRESENT PM - Easy online rent payment made through secure online portal - Online maintenance requests and a 24/7 maintenance hotline - Personalized service from professional and responsive property managers HOW TO APPLY - Visit - Click "Apply Here" on the top of the page OR bottom left - Select the property from the list - Click "Apply Here" - Pay $30.00 Non-refundable application fee APPLICATION REQUIREMENTS - All applicants must view unit before applications will be processed. No special treatment for applications received prior to viewing the unit. - Applicants must provide a copy of their photo ID - Applicants must provide proof of income (last two most recent pay stubs/offer letter/etc.) - Application fee must be submitted with application LISTING PRESENTED BY: Present Financial Property Management, Inc Corp BRE# 02050775 Brandon Temple DRE#: 01397693 Casey Temple DRE#: 02083636 All information deemed reliable but not guaranteed. Agent not responsible for errors or omissions of data listed in advertisement. Buyer to verify all information through their own resources. (RLNE6784168) Other Amenities: Other (in-unit, garageattached, whole house fan, movie theatre, office, art studio, landscaping). Appliances: Dishwasher, Refrigerator, Range, Oven, Garbage Disposal, Washer & Dryer, Microwave. Pet policies: Small Dogs Allowed, Cats Allowed, Large Dogs Allowed.
1930 Edgewood Dr se encuentra en Santa Clara County en el código postal 94303. Esta área está atendida por la zona de asistencia del Palo Alto Unified.
Características únicas
- Oven, Amenities - in-unit, garageattached, whole house fan, movie theatre, office, art studio, lands
Características de la casa
- Washer/Dryer
- Dishwasher
Palo Alto is known as the birthplace of Silicon Valley and that unique heritage is proudly on display, with the Computer History Museum just down the street from Google’s world headquarters and countless other tech companies all over town. The restaurant scene rivals that of nearby San Francisco, with many small, independent eateries serving up some of the best food in the Bay Area.
With close proximity to the country’s tech center, it’s no surprise that Palo Alto apartments come with some of the most incredible amenities around. Residents also have access to dozens of options for outdoor recreation, including the gorgeous hiking and biking trails through the surrounding nature preserves, several golf courses, and easy access to San Francisco Bay. Bicycling is a popular mode of transportation around Palo Alto, with many bike-friendly routes around the city.
Palo Alto is famous as the home of Stanford University, and the campus is one of the most dominant landmarks in the area.
Obtén más información sobre la vida en Palo AltoA continuación encontrarás rangos de alquiler para apartamentos cercanos
| Habitaciones | Tamaño promedio | Más bajo | Típico | Premium |
|---|---|---|---|---|
| Estudio Estudio Estudio | 500 Pies² | $2,345 | — | — |
| 1 Habitación 1 Habitación 1 Habitación | 738 Pies² | $2,700 | $2,750 | $2,800 |
| 4 Habitaciones 4 Habitaciones 4 Habitaciones | 3514 Pies² | $9,000 | $14,250 | $19,500 |
- Washer/Dryer
- Dishwasher
- Oven, Amenities - in-unit, garageattached, whole house fan, movie theatre, office, art studio, lands
| Institutos y Universidades | Distancia de | ||
|---|---|---|---|
| Institutos y Universidades | Dist. | ||
| En coche: | 11 minutos | 3.5 mi | |
| En coche: | 8 minutos | 3.7 mi | |
| En coche: | 13 minutos | 4.8 mi | |
| En coche: | 17 minutos | 8.1 mi |
 La Calificación de GreatSchools ayuda a los padres a comparar las escuelas dentro de un Estado basado en una variedad de indicadores de calidad y proporciona una imagen útil de la eficacia con la que cada escuela sirve a todos sus estudiantes. Las calificaciones están en una escala de 1 (por debajo del promedio) a 10 (encima del promedio) y puede incluir los puntajes de prueba, preparación universitaria, progreso académico, cursos avanzados, equidad, disciplina y datos de asistencia. Nosotros también recomendamos a los padres visitar las escuelas, considerar otra información sobre el desempeño y los programas escolares, y tener en cuenta las necesidades de la familia como parte del proceso de selección de la escuela.
La Calificación de GreatSchools ayuda a los padres a comparar las escuelas dentro de un Estado basado en una variedad de indicadores de calidad y proporciona una imagen útil de la eficacia con la que cada escuela sirve a todos sus estudiantes. Las calificaciones están en una escala de 1 (por debajo del promedio) a 10 (encima del promedio) y puede incluir los puntajes de prueba, preparación universitaria, progreso académico, cursos avanzados, equidad, disciplina y datos de asistencia. Nosotros también recomendamos a los padres visitar las escuelas, considerar otra información sobre el desempeño y los programas escolares, y tener en cuenta las necesidades de la familia como parte del proceso de selección de la escuela.
Ver la metodología de calificación de GreatSchools
Datos proporcionados por GreatSchools.org © 2025. Todos los derechos reservados.
Las opciones de transporte disponibles en Palo Alto incluyen Bayshore Nasa Station, a 6.0 millas de 1930 Edgewood Dr. 1930 Edgewood Dr está cerca de Norman Y Mineta San Jose International, a 13.6 millas o 19 minutos de distancia, y de San Francisco International, a 20.2 millas o 28 minutos de distancia.
| Tránsito / metro | Distancia de | ||
|---|---|---|---|
| Tránsito / metro | Dist. | ||
| En coche: | 9 minutos | 6.0 mi | |
|
|
En coche: | 9 minutos | 6.1 mi |
| En coche: | 9 minutos | 6.4 mi | |
|
|
En coche: | 9 minutos | 6.4 mi |
|
|
En coche: | 10 minutos | 6.6 mi |
| Tren suburbano | Distancia de | ||
|---|---|---|---|
| Tren suburbano | Dist. | ||
| En coche: | 6 minutos | 1.9 mi | |
| En coche: | 7 minutos | 2.6 mi | |
| En coche: | 8 minutos | 2.6 mi | |
| En coche: | 10 minutos | 3.7 mi | |
| En coche: | 9 minutos | 4.5 mi |
| Aeropuertos | Distancia de | ||
|---|---|---|---|
| Aeropuertos | Dist. | ||
|
Norman Y Mineta San Jose International
|
En coche: | 19 minutos | 13.6 mi |
|
San Francisco International
|
En coche: | 28 minutos | 20.2 mi |
Tiempo y distancia desde 1930 Edgewood Dr.
| Centros comerciales | Distancia de | ||
|---|---|---|---|
| Centros comerciales | Dist. | ||
| A pie: | 9 minutos | 0.5 mi | |
| En coche: | 6 minutos | 1.9 mi | |
| En coche: | 7 minutos | 2.2 mi |
| Parques y recreación | Distancia de | ||
|---|---|---|---|
| Parques y recreación | Dist. | ||
|
Rinconada Park
|
En coche: | 3 minutos | 1.2 mi |
|
Junior Museum and Zoo
|
En coche: | 4 minutos | 1.3 mi |
|
Gamble Garden
|
En coche: | 5 minutos | 1.6 mi |
|
The Environmental Volunteers EcoCenter
|
En coche: | 5 minutos | 1.8 mi |
|
Baylands Preserve
|
En coche: | 7 minutos | 2.2 mi |
| Medico | Distancia de | ||
|---|---|---|---|
| Medico | Dist. | ||
| En coche: | 10 minutos | 3.3 mi | |
| En coche: | 11 minutos | 3.8 mi | |
| En coche: | 11 minutos | 6.6 mi |
| Bases militares | Distancia de | ||
|---|---|---|---|
| Bases militares | Dist. | ||
| En coche: | 12 minutos | 6.5 mi |
También te puede gustar
Alquileres Similares Cercanos
-
-
-
$10,0004 habitaciones, 2 baños, 1,530 pies²Habitaciones en alquiler
-
-
-
-
-
-
-
$1,6004 habitaciones, 4 baños, 1,564 pies²Habitaciones en alquiler
¿Qué son las clasificaciones Walk Score®, Transit Score® y Bike Score®?
Walk Score® mide la viabilidad peatonal de cualquier dirección. Transit Score® mide el acceso a transporte público. Bike Score® mide la infraestructura de rutas para bicicletas de cualquier dirección.
¿Qué es una clasificación de puntaje de ruido?
La clasificación de puntaje de ruido es el conjunto del ruido provocado por el transito de vehículos o de aviones y de fuentes locales.
