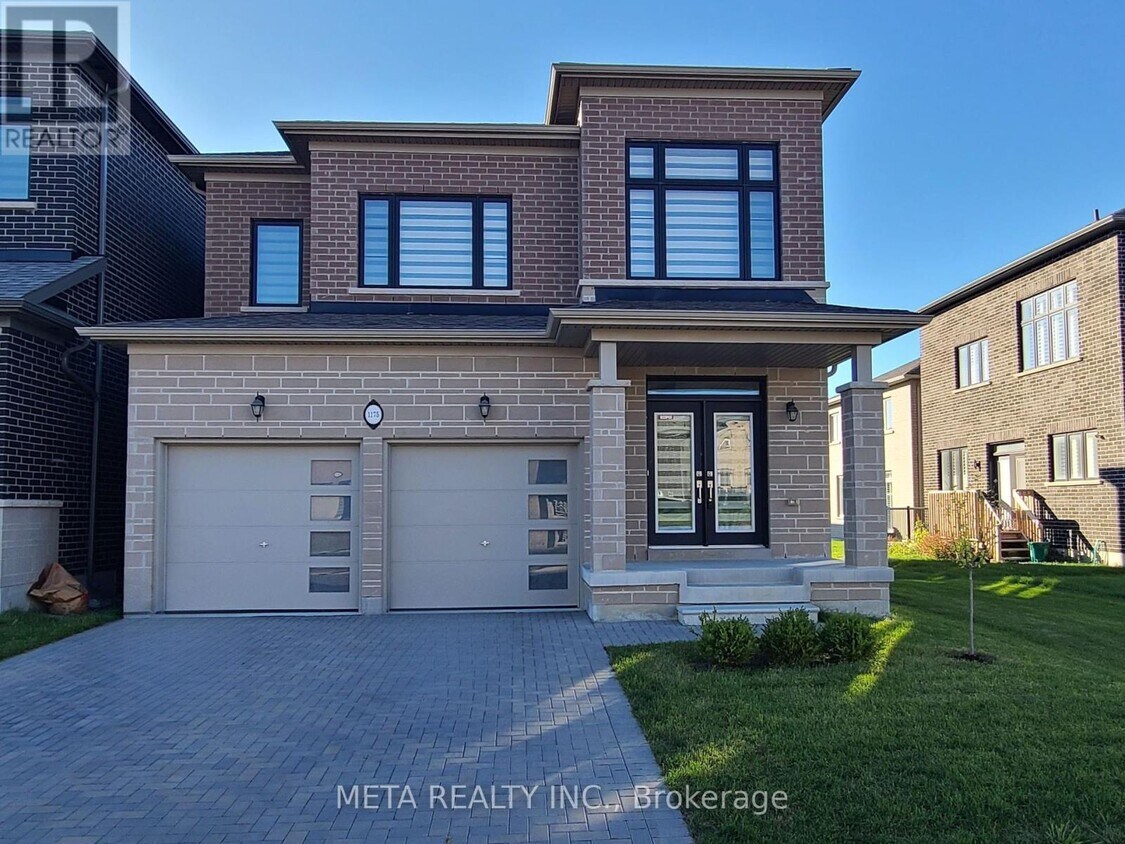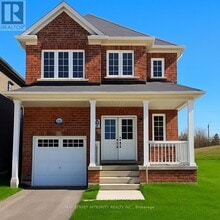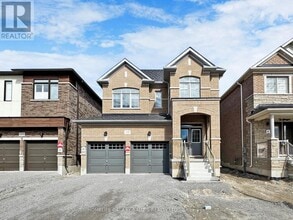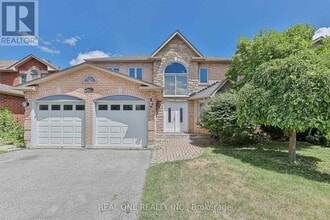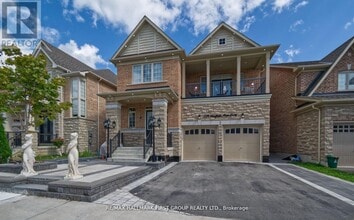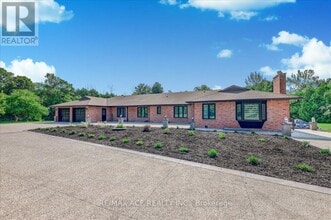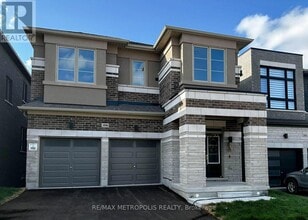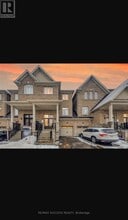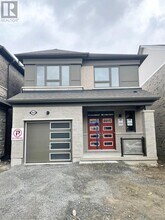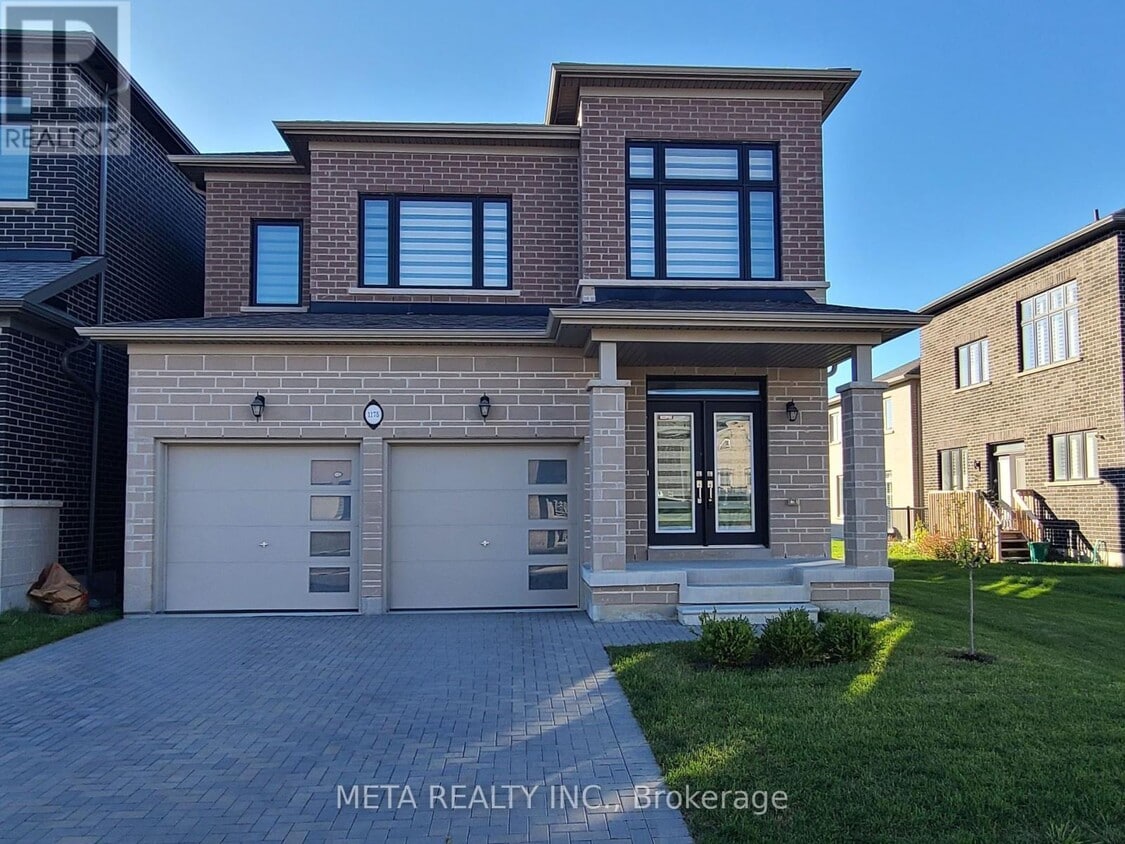1175 Plymouth Dr
Oshawa, ON L1L 0T9
-
Bedrooms
5
-
Bathrooms
6
-
Square Feet
--
-
Available
Available Now

About This Home
Welcome to 1175 Plymouth Drive Modern Luxury in the Heart of North Oshawa's Tanglewood Community. Experience the perfect blend of sophistication and functionality in this stunning 2-year-old executive home offering over 3,100 sq. ft. of beautifully designed living space plus a partially finished basement with a separate entrance and full 4-piece bath ideal for extended family or future income potential. From the moment you arrive,you'll be impressed by the interlocking brick driveway,modern brick and stone exterior,and elegant double-door entry. Step inside to discover upgraded stained hardwood flooring,smooth ceilings with pot lights throughout,and a seamless flow anchored by an eye-catching two-way fireplace dividing the spacious family and dining rooms the perfect setting for both relaxation and entertaining. The chefs kitchen is a showstopper,featuring a large granite island,built-in oven,cooktop,and microwave,and stylish cabinetry that combines beauty with practicality. A convenient main floor den/office provides the perfect space for working from home. Upstairs,every bedroom has access to its own washroom for ultimate comfort and privacy. Bedrooms 2 and 3 share a Jack and Jill ensuite,Bedroom 4 enjoys its own private 4-piece bath,and the primary suite is a true retreat with a spa-inspired 5-piece ensuite featuring a freestanding soaker tub and seamless glass shower. Additional highlights include oak stairs from the basement to the second floor with upgraded wrought-iron pickets,a thoughtfully designed layout,and premium finishes throughout. Located in the sought-after Tanglewood community,you'll enjoy easy access to schools,parks,shopping,and major highways everything your family needs is right here. (id:52069) ID#: 2208424
1175 Plymouth Dr is a AA house located in Oshawa, ON and the L1L 0T9 Postal Code. This listing has rentals from C$3800
House Features
Air Conditioning
Dishwasher
Microwave
Refrigerator
- Air Conditioning
- Dishwasher
- Microwave
- Oven
- Range
- Refrigerator
Contact
- Listed by JEFFREY VILLENEUVE | Toronto Regional Real Estate Board
- Phone Number
- Website View Property Website
- Contact
-
Source

- Air Conditioning
- Dishwasher
- Microwave
- Oven
- Range
- Refrigerator
Living in Oshawa means blending small-city charm with the convenience of quick access to the Greater Toronto Area. Nestled along the north shore of Lake Ontario, the city offers scenic waterfront parks like Lakeview Park where you can walk the shoreline trail or enjoy a weekend picnic. Downtown Oshawa hums with local cafés, eclectic restaurants, and boutique shops, while neighbourhoods such as O’Neill and Pinecrest offer quieter, tree-lined streets still within reach of the action. With Durham College and Ontario Tech University in town, there’s an energetic student presence that adds variety to the local dining and cultural scene.
Day-to-day life here strikes a balance between green space and urban convenience. The city’s trail network connects to sports fields, community centres, and conservation areas, making it easy to stay active year-round. From farm-to-table dining spots to casual pubs and locally owned bakeries, the food scene offers plenty of variety.
Learn more about living in Oshawa| Colleges & Universities | Distance | ||
|---|---|---|---|
| Colleges & Universities | Distance | ||
| Drive: | 8 min | 4.9 km | |
| Drive: | 57 min | 62.3 km | |
| Drive: | 64 min | 69.2 km | |
| Drive: | 64 min | 69.5 km |
You May Also Like
Similar Rentals Nearby
What Are Walk Score®, Transit Score®, and Bike Score® Ratings?
Walk Score® measures the walkability of any address. Transit Score® measures access to public transit. Bike Score® measures the bikeability of any address.
What is a Sound Score Rating?
A Sound Score Rating aggregates noise caused by vehicle traffic, airplane traffic and local sources
