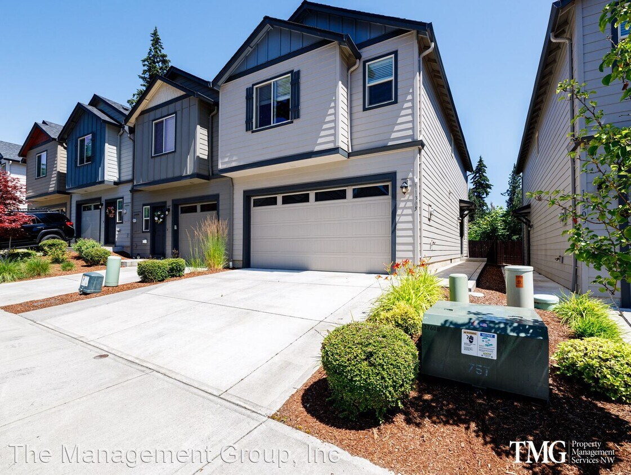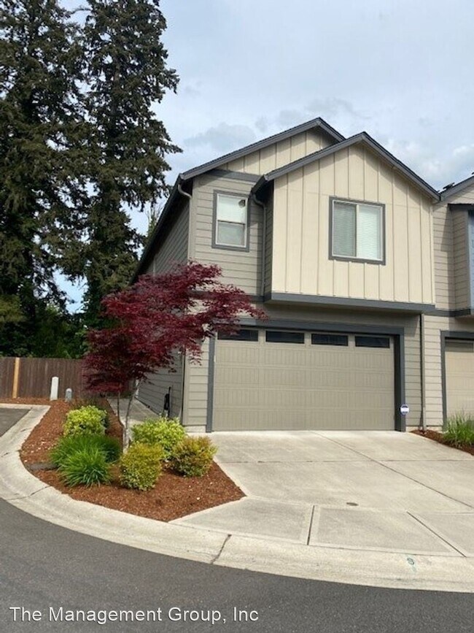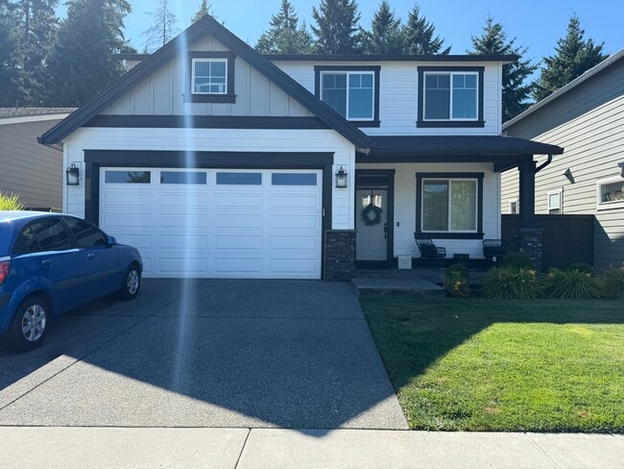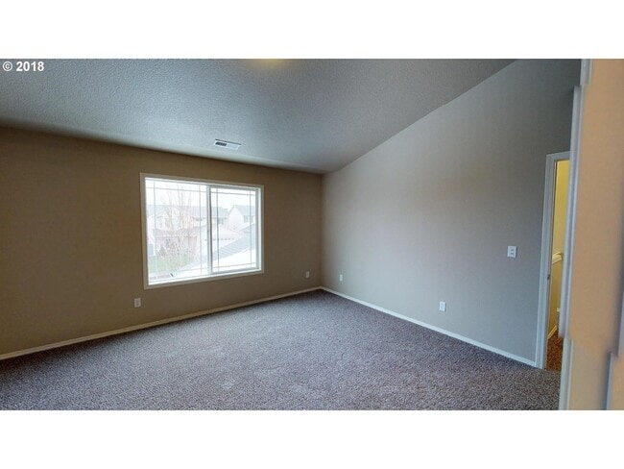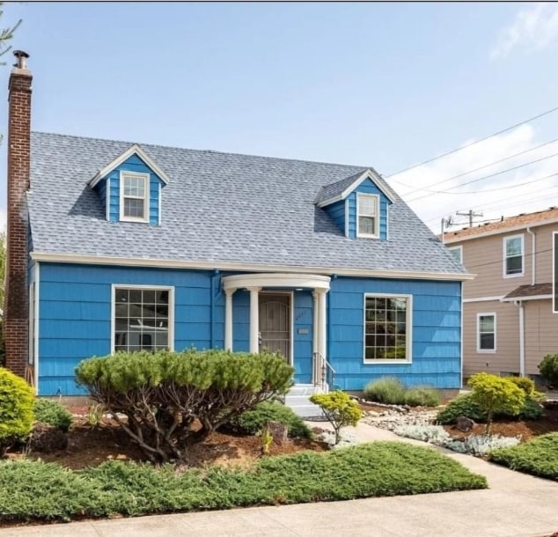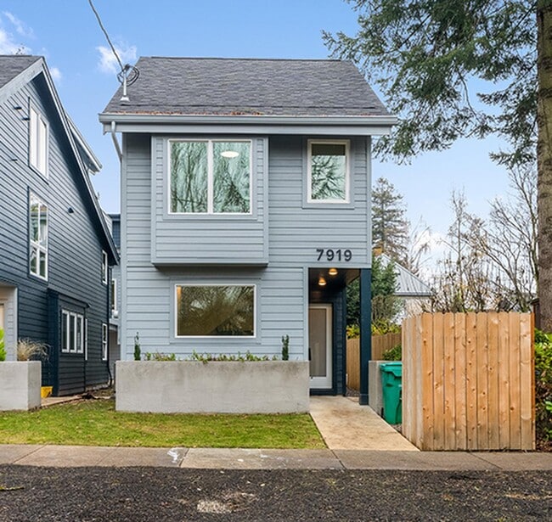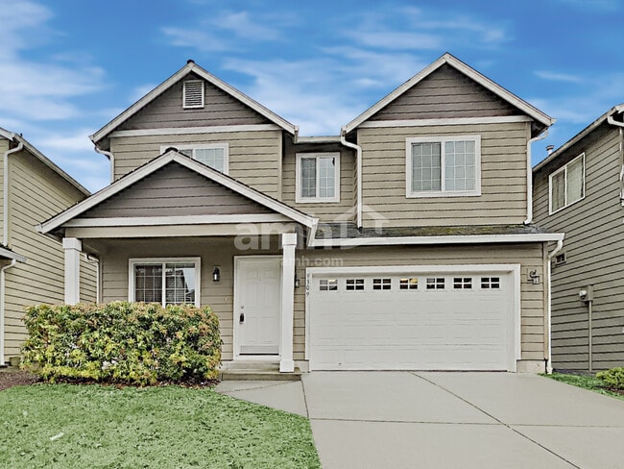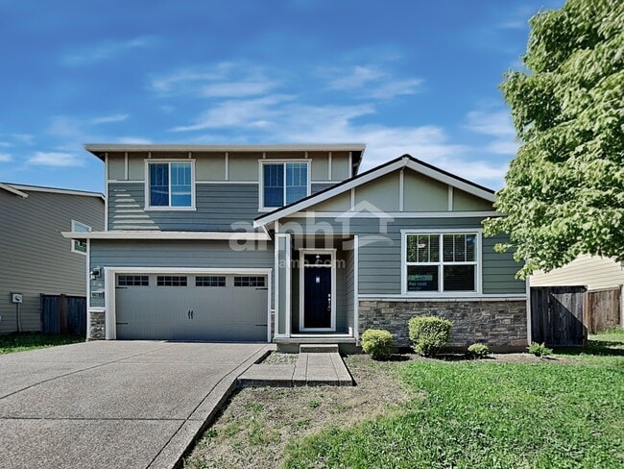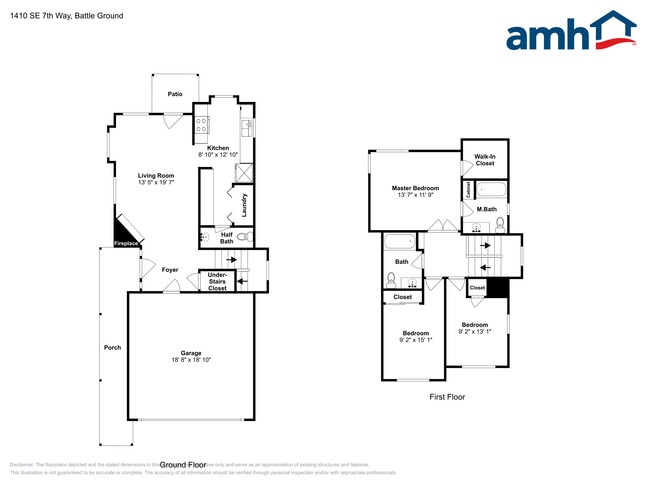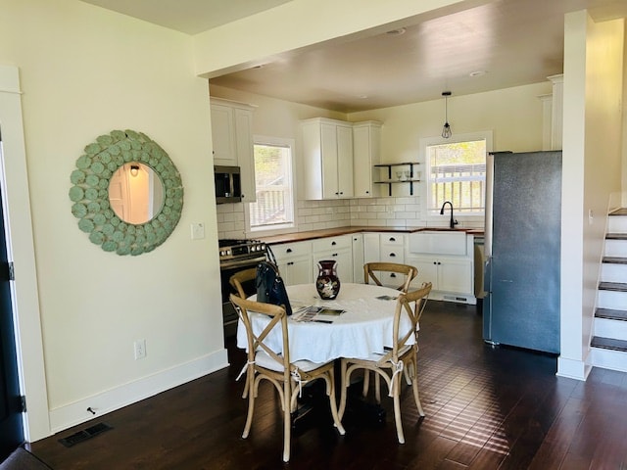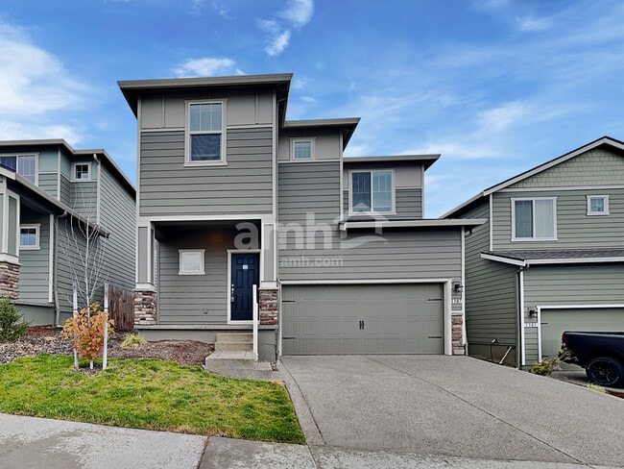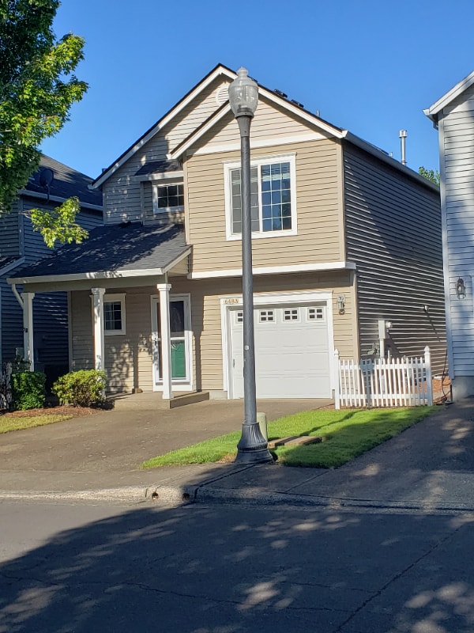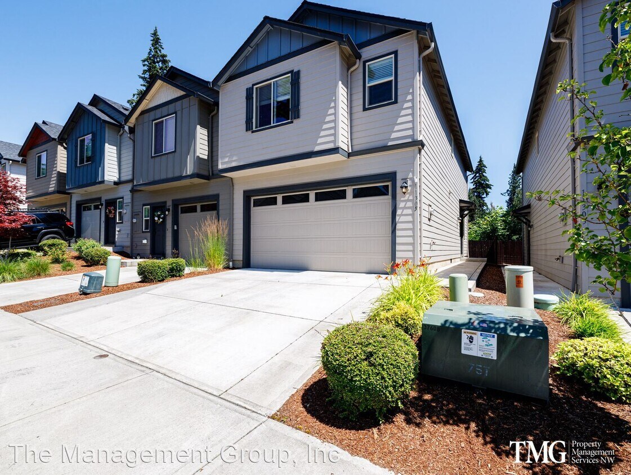11319 NE 14th Ct
Vancouver, WA 98685

Consulta pronto si hay nueva disponibilidad
| Habitaciones | Baños | pies² promedio |
|---|---|---|
| 3 habitaciones 3 habitaciones 3 Hab | 2.5 baños 2.5 baños 2.5 Baño | 1,486 Pies² |
Tarifas y políticas
Las siguientes cuotas se basan en información proporcionada por la comunidad y es posible que no incluyan cuotas adicionales o servicios básicos.
- Perros Se admiten
-
Pas de frais requis
-
Límite de peso--
-
Límite de mascotas--
Acerca de esta propiedad
- End-Unit Townhome - Modern Finishes, Air Conditioning, Garage! - Modern townhome with an open floor plan and luxury finishes is move-in ready for your finishing touches. An entry area opens up into an open kitchen/living room with an island complete with dishwasher. Granite countertops with stainless steel finish appliances. Plenty of natural light from windows and sliding glass door that leads out to a small fenced yard - just enough room for pet conveniences. The living room also boasts an electric fireplace for extra coziness. Upstairs are three bedrooms and two full bathrooms including a primary suite with a generous closet and a double sink vanity. There's also an alcove that can be used for extra space, an office, etc. The two bedrooms at the end of the hall get great natural light as well and share a full bathroom in the hallway. There's a laundry closet equipped with washer/dryer upstairs as well. There is a two car garage and two parking spaces on the driveway. *THIS HOME IS CURRENTLY OCCUPIED, PLEASE RESPECT THE PRIVACY OF THE TENANT AND DO NOT TRESPASS ONTO THE PROPERTY. Thank you in advance for your cooperation! *Please note: photos may not accurately reflect the layout or finishes for this unit. Actual finishes and/or features may vary. Owner/agent assumes no responsibility for discrepancies between pictures and final product. Please conduct a self-tour to view the property. (RLNE7592618) Other Amenities: Other (area: felida, type: townhome, style: 2 story, year built: 2017, floors: carpet/lvp/tile, fireplace: electric, family room: yes, dining room: area, bonus: small loft, fence: partial, heat: electric heat pump, pets?: small only, lease term: 12 month lease, deposit: $2295, non refundable: $395, pet deposit: $500/$800 per pet, pet non refundable: $150, pet rent: based on paw score, prepaid cleaning: $535, renter's insurance required, other terms: crwd & cc&rs, paid utilities: landscaping (front yard), Smoke Free, Garage. Appliances: Dishwasher, Air Conditioning, Refrigerator, Range, Washer & Dryer, Microwave. Pet policies: Small Dogs Allowed, Cats Allowed.
11319 NE 14th Ct se encuentra en Clark County en el código postal 98685. Esta área está atendida por la zona de asistencia del Vancouver.
Características únicas
- Amenities - area: felida, type: townhome, style: 2 story, year built: 2017, floors: carpet/lvp/tile,
Características de la casa
- Washer/Dryer
- Air Conditioning
- Dishwasher
Starcrest is known for its sleek suburban homes tucked inside cul-de-sacs, but residents flock to this area for easy access to one of the best-kept secrets in Vancouver: Vancouver Lake. Along with waterfront parks, the lake has deep waters that are perfect for boating. Vancouver Lake is a beautiful backdrop for several residences in Starcrest, and there are a variety of moderately priced to upscale apartments and houses available for rent in the neighborhood. This family-friendly area has great schools, multiple parks, and access to several shopping plazas and restaurants along Interstate 5, which can take residents into Downtown Vancouver or Portland in a breeze. Along with being just six miles north of Downtown Vancouver and 15 miles north of Portland, Starcrest is just four miles away from Washington State University-Vancouver.
Obtén más información sobre la vida en StarcrestA continuación encontrarás rangos de alquiler para apartamentos cercanos
| Habitaciones | Tamaño promedio | Más bajo | Típico | Premium |
|---|---|---|---|---|
| Estudio Estudio Estudio | 430 Pies² | $981 | $1,084 | $1,188 |
| 1 Habitación 1 Habitación 1 Habitación | 711 Pies² | $1,019 | $1,398 | $1,750 |
| 2 Habitaciones 2 Habitaciones 2 Habitaciones | 910 Pies² | $1,270 | $1,496 | $1,845 |
| 3 Habitaciones 3 Habitaciones 3 Habitaciones | 1500 Pies² | $2,035 | — | — |
| 4 Habitaciones 4 Habitaciones 4 Habitaciones | 2069 Pies² | $2,495 | $2,856 | $3,295 |
- Washer/Dryer
- Air Conditioning
- Dishwasher
- Amenities - area: felida, type: townhome, style: 2 story, year built: 2017, floors: carpet/lvp/tile,
| Institutos y Universidades | Distancia de | ||
|---|---|---|---|
| Institutos y Universidades | Dist. | ||
| En coche: | 13 minutos | 4.3 mi | |
| En coche: | 12 minutos | 5.8 mi | |
| En coche: | 16 minutos | 8.1 mi | |
| En coche: | 20 minutos | 11.5 mi |
 La Calificación de GreatSchools ayuda a los padres a comparar las escuelas dentro de un Estado basado en una variedad de indicadores de calidad y proporciona una imagen útil de la eficacia con la que cada escuela sirve a todos sus estudiantes. Las calificaciones están en una escala de 1 (por debajo del promedio) a 10 (encima del promedio) y puede incluir los puntajes de prueba, preparación universitaria, progreso académico, cursos avanzados, equidad, disciplina y datos de asistencia. Nosotros también recomendamos a los padres visitar las escuelas, considerar otra información sobre el desempeño y los programas escolares, y tener en cuenta las necesidades de la familia como parte del proceso de selección de la escuela.
La Calificación de GreatSchools ayuda a los padres a comparar las escuelas dentro de un Estado basado en una variedad de indicadores de calidad y proporciona una imagen útil de la eficacia con la que cada escuela sirve a todos sus estudiantes. Las calificaciones están en una escala de 1 (por debajo del promedio) a 10 (encima del promedio) y puede incluir los puntajes de prueba, preparación universitaria, progreso académico, cursos avanzados, equidad, disciplina y datos de asistencia. Nosotros también recomendamos a los padres visitar las escuelas, considerar otra información sobre el desempeño y los programas escolares, y tener en cuenta las necesidades de la familia como parte del proceso de selección de la escuela.
Ver la metodología de calificación de GreatSchools
Datos proporcionados por GreatSchools.org © 2025. Todos los derechos reservados.
Las opciones de transporte disponibles en Vancouver incluyen Delta Park/Vanport, a 8.1 millas de 11319 NE 14th Ct. 11319 NE 14th Ct está cerca de Portland International, a 16.5 millas o 26 minutos de distancia.
| Tránsito / metro | Distancia de | ||
|---|---|---|---|
| Tránsito / metro | Dist. | ||
|
|
En coche: | 13 minutos | 8.1 mi |
|
|
En coche: | 16 minutos | 9.1 mi |
|
|
En coche: | 16 minutos | 9.3 mi |
|
|
En coche: | 17 minutos | 9.6 mi |
|
|
En coche: | 26 minutos | 16.5 mi |
| Tren suburbano | Distancia de | ||
|---|---|---|---|
| Tren suburbano | Dist. | ||
|
|
En coche: | 14 minutos | 6.7 mi |
|
|
En coche: | 22 minutos | 13.4 mi |
|
|
En coche: | 34 minutos | 21.1 mi |
|
|
En coche: | 35 minutos | 22.9 mi |
|
|
En coche: | 38 minutos | 23.5 mi |
| Aeropuertos | Distancia de | ||
|---|---|---|---|
| Aeropuertos | Dist. | ||
|
Portland International
|
En coche: | 26 minutos | 16.5 mi |
Tiempo y distancia desde 11319 NE 14th Ct.
| Centros comerciales | Distancia de | ||
|---|---|---|---|
| Centros comerciales | Dist. | ||
| En coche: | 4 minutos | 1.2 mi | |
| En coche: | 4 minutos | 1.6 mi | |
| En coche: | 4 minutos | 1.9 mi |
| Parques y recreación | Distancia de | ||
|---|---|---|---|
| Parques y recreación | Dist. | ||
|
Salmon Creek/Klineline Pond
|
A pie: | 5 minutos | 0.3 mi |
|
Greyhawk Park
|
En coche: | 7 minutos | 2.6 mi |
|
Vista Meadows Neighborhood Park
|
En coche: | 7 minutos | 2.9 mi |
|
Jorgenson Woods Park
|
En coche: | 8 minutos | 3.0 mi |
|
Hazel Dell Park
|
En coche: | 9 minutos | 3.5 mi |
| Medico | Distancia de | ||
|---|---|---|---|
| Medico | Dist. | ||
| En coche: | 5 minutos | 2.2 mi | |
| En coche: | 18 minutos | 11.4 mi |
| Bases militares | Distancia de | ||
|---|---|---|---|
| Bases militares | Dist. | ||
| En coche: | 26 minutos | 14.2 mi | |
| En coche: | 34 minutos | 17.7 mi |
También te puede gustar
Alquileres Similares Cercanos
-
-
-
-
-
-
-
$2,5503 habitaciones, 2.5 baños, 1,380 pies²Casa en alquiler
-
$4,0004 habitaciones, 2.5 baños, 3,170 pies²Casa en alquiler
-
-
$2,3603 habitaciones, 2.5 baños, 1,410 pies²Casa en alquiler
¿Qué son las clasificaciones Walk Score®, Transit Score® y Bike Score®?
Walk Score® mide la viabilidad peatonal de cualquier dirección. Transit Score® mide el acceso a transporte público. Bike Score® mide la infraestructura de rutas para bicicletas de cualquier dirección.
¿Qué es una clasificación de puntaje de ruido?
La clasificación de puntaje de ruido es el conjunto del ruido provocado por el transito de vehículos o de aviones y de fuentes locales.
