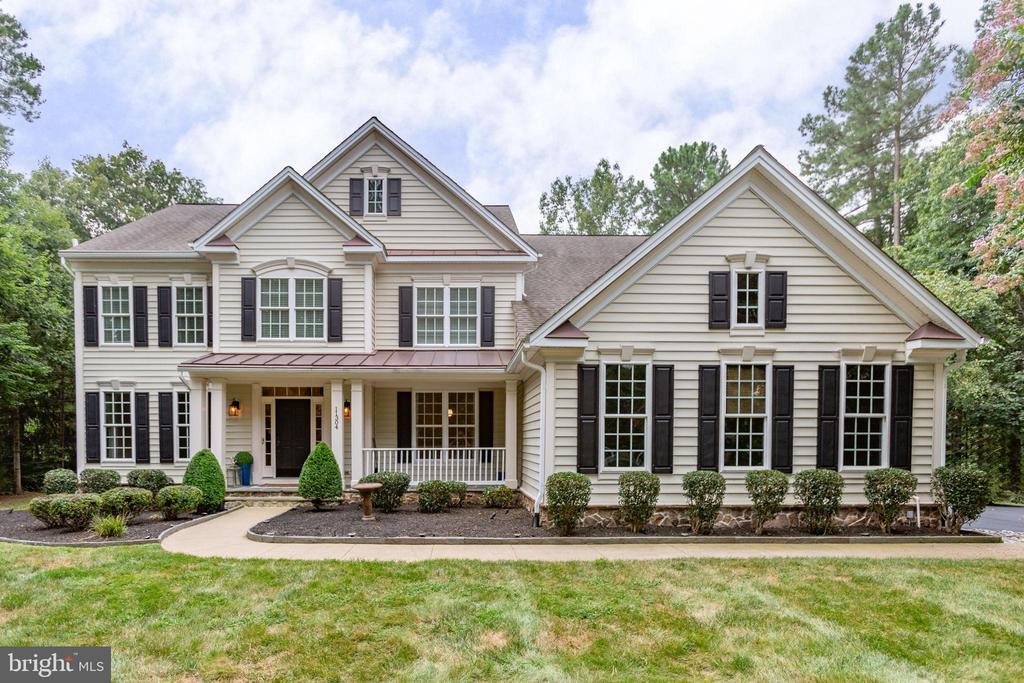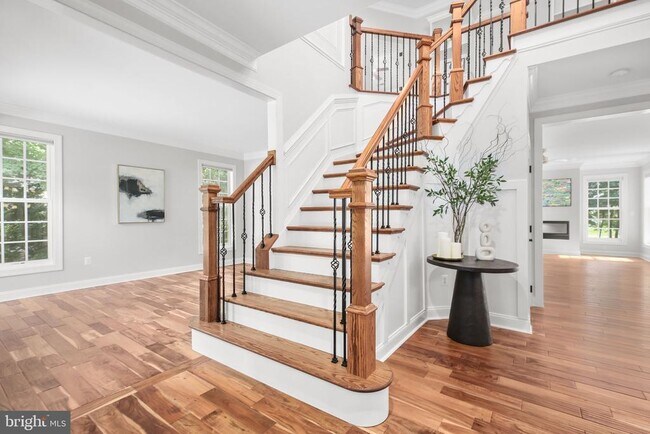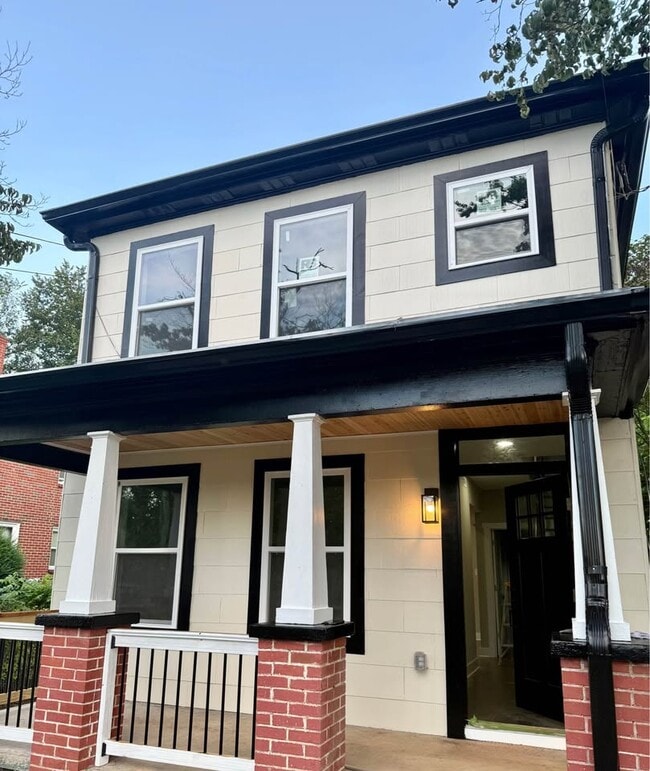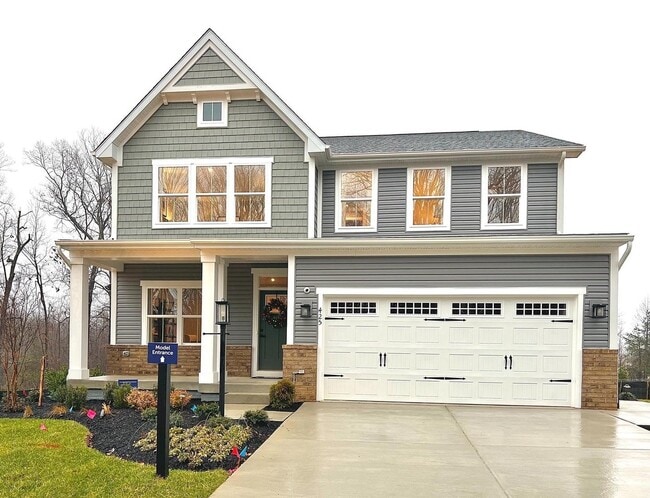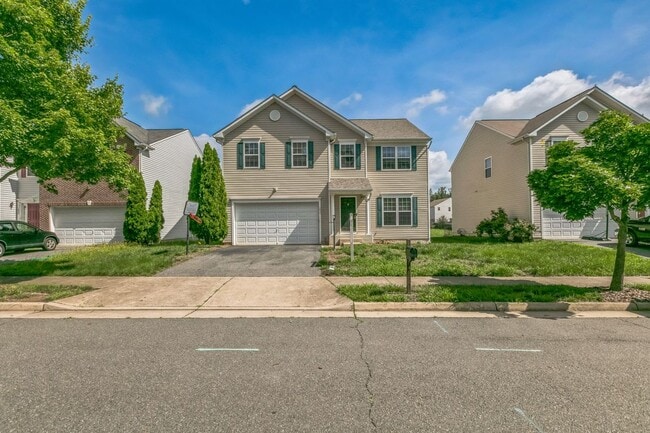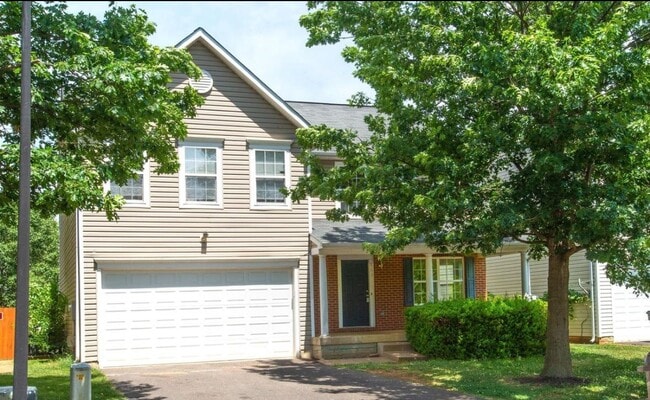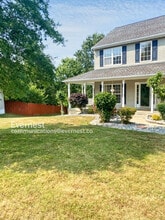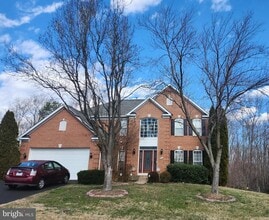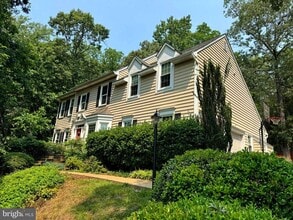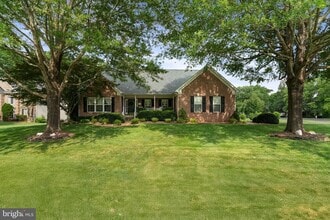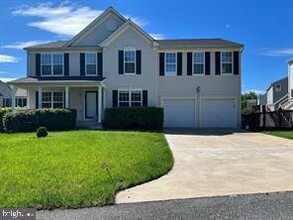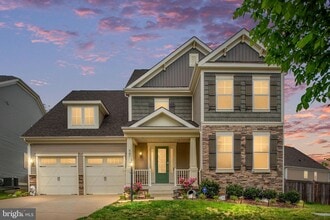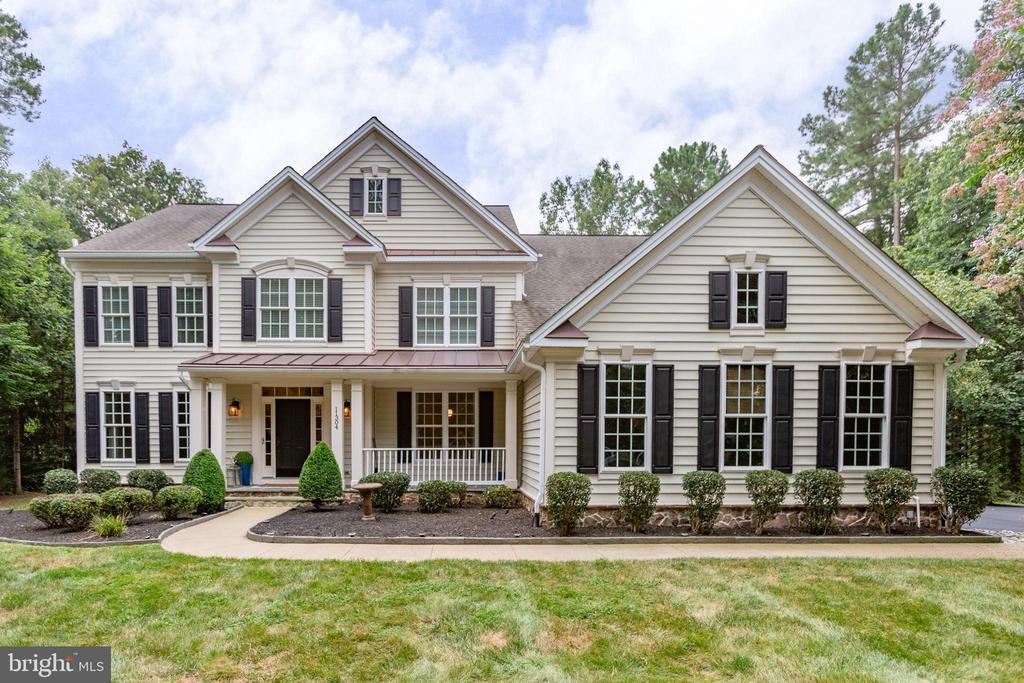11304 Chivalry Chase Ln
SPOTSYLVANIA, VA 22551
-
Habitaciones
5
-
Baños
4.5
-
Pies cuadrados
5,733 pies²
-
Disponible
Disp. ahora
Puntos destacados
- Fireplace
- Basement

Acerca de esta casa
Renovated turn-key home overlooking the scenic 6th fairway in the gated Fawn Lake community! This stunning property features a traditional open floor plan with a brand-new gourmet kitchen renovated in 2022 boasting quartz counters, herringbone tile backsplash, stainless steel appliances, integrated paneled refrigerator, a massive island with pendant lighting, large casement Pella window over farm sink, gas cooktop, double glass doors to pantry, and sunny breakfast area with brand new Pella seamless windows and door with incredible golf course views. Entertain guests with the home's mini bar with built-in beverage cooler and lighted glass display cabinetry. The main level offers a grand two-story foyer with new Craftsman style hardwood stairs with box newel posts and rod iron balusters, as well as elegant upgraded modern chandelier. The home's living room and formal dining room is complete with wainscoting , crown molding, and upgraded modern fixtures. The family room with gas inset fireplace is open to the kitchen to ease in entertaining and living space. Off of the family room are glass french doors leading to the home's private study with scenic golf course view. The powder room was renovated with top of the line updated vanity and ceramic tile. Off of the kitchen is the mudroom with built-in bench seating and cubbies, as well as the laundry room with cabinetry for abundant storage, granite countertops, and floating shelves. Upstairs, the luxurious owner’s suite includes a sitting area with lit tray ceilings and coffee/wine bar with mini refrigerator, spa bath with soaking tub, dual vanities, and walk-in closet with hardwood floors and custom built-in closet system. Two bedrooms share a full Jack and Jill bath with dual vanities, linen closet, and bench seating, while two additional bedrooms share another full bath. All bedrooms have custom built-in closet systems. An open loft with custom bookcases and reading nook completes the upper level. As you descend to the lower level, the stairs are dressed with wonderful custom molding and gorgeous LVP flooring runs throughout. You are greeted by a stunning lower level foyer complete with custom built-ins. This lower level is truly designed for entertaining or can be used as a fantastic in-law/aupair suite with a large recreation room, inset gas fireplace with shiplap walls and media cabinetry. The lower levels secondary kitchen offers granite countertops, beautiful cabinetry, refrigerator, built-in microwave, and dishwasher. The optional bedroom is complete with stunning custom wainscoting and full closet with custom built-in closet system. The lower level full bath has been updated and includes ceramic tile flooring, tiled tub/shower, and granite topped vanity. There is an additional storage room and exercise area. Outdoor living shines with a maintenance-free deck with solar lighting, stone patio with knee walls for additional seating, stacked-stone fire pit, landscaped grounds, and in-ground irrigation. Oversized 3-car garage with cabinets and Level 2 EV charger. Newer HVAC and water heater (2019), and over $96K in home renovations completed in 2022. Enjoy resort-style amenities in Fawn Lake's gated community including 24 hour security, an 18-hole award winning golf course, lake with marina, clubhouse, fitness center, walking trails, sports courts, dining, bar/lounge, canoe park, fishing areas, and more. Located near parkland, wineries, breweries, and local markets—this home combines luxury living that you cannot find anywhere in the Fredericksburg Region and with an unbeatable location!
11304 Chivalry Chase Ln se encuentra en Spotsylvania County en el código postal 22551. Esta área está atendida por la zona de asistencia del Spotsylvania County Public Schools.
Características de la casa
- Fireplace
- Dishwasher
- Basement
Contactar
- Listado Por Sarah Keddie | Coldwell Banker Elite
- Número de Teléfono
- Contactar
-
Fuente
 Bright MLS, Inc.
Bright MLS, Inc.
- Fireplace
- Dishwasher
- Basement
| Institutos y Universidades | Distancia de | ||
|---|---|---|---|
| Institutos y Universidades | Dist. | ||
| En coche: | 27 minutos | 11.8 mi | |
| En coche: | 39 minutos | 18.0 mi | |
| En coche: | 66 minutos | 43.1 mi | |
| En coche: | 89 minutos | 58.0 mi |
 La Calificación de GreatSchools ayuda a los padres a comparar las escuelas dentro de un Estado basado en una variedad de indicadores de calidad y proporciona una imagen útil de la eficacia con la que cada escuela sirve a todos sus estudiantes. Las calificaciones están en una escala de 1 (por debajo del promedio) a 10 (encima del promedio) y puede incluir los puntajes de prueba, preparación universitaria, progreso académico, cursos avanzados, equidad, disciplina y datos de asistencia. Nosotros también recomendamos a los padres visitar las escuelas, considerar otra información sobre el desempeño y los programas escolares, y tener en cuenta las necesidades de la familia como parte del proceso de selección de la escuela.
La Calificación de GreatSchools ayuda a los padres a comparar las escuelas dentro de un Estado basado en una variedad de indicadores de calidad y proporciona una imagen útil de la eficacia con la que cada escuela sirve a todos sus estudiantes. Las calificaciones están en una escala de 1 (por debajo del promedio) a 10 (encima del promedio) y puede incluir los puntajes de prueba, preparación universitaria, progreso académico, cursos avanzados, equidad, disciplina y datos de asistencia. Nosotros también recomendamos a los padres visitar las escuelas, considerar otra información sobre el desempeño y los programas escolares, y tener en cuenta las necesidades de la familia como parte del proceso de selección de la escuela.
Ver la metodología de calificación de GreatSchools
Datos proporcionados por GreatSchools.org © 2025. Todos los derechos reservados.
También te puede gustar
Alquileres Similares Cercanos
-
$2,7504 habitaciones, 2 baños, 1,584 pies²Casa en alquiler
-
$4,4504 habitaciones, 3.5 baños, 3,133 pies²Casa en alquiler
-
$3,0004 habitaciones, 3.5 baños, 2,450 pies²Casa en alquiler
-
-
$3,5006 habitaciones, 4 baños, 3,880 pies²Casa en alquiler
-
$3,4004 habitaciones, 3.5 baños, 3,806 pies²Casa en alquiler
-
$3,4004 habitaciones, 3.5 baños, 3,983 pies²Casa en alquiler
-
-
-
¿Qué son las clasificaciones Walk Score®, Transit Score® y Bike Score®?
Walk Score® mide la viabilidad peatonal de cualquier dirección. Transit Score® mide el acceso a transporte público. Bike Score® mide la infraestructura de rutas para bicicletas de cualquier dirección.
¿Qué es una clasificación de puntaje de ruido?
La clasificación de puntaje de ruido es el conjunto del ruido provocado por el transito de vehículos o de aviones y de fuentes locales.
