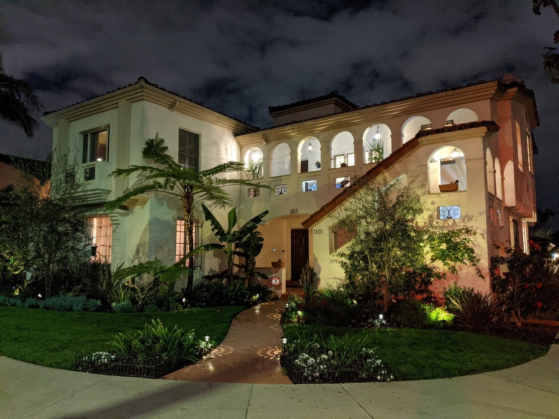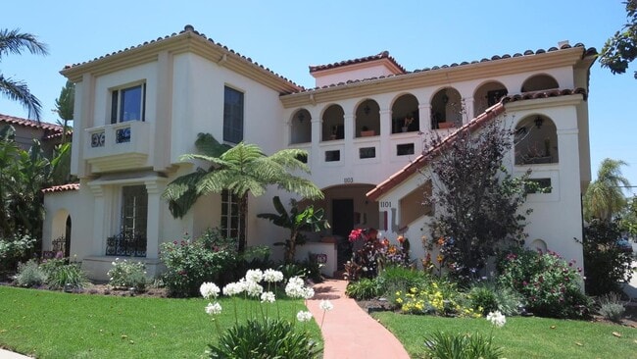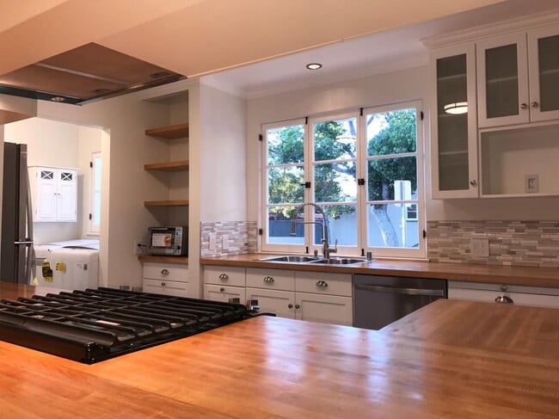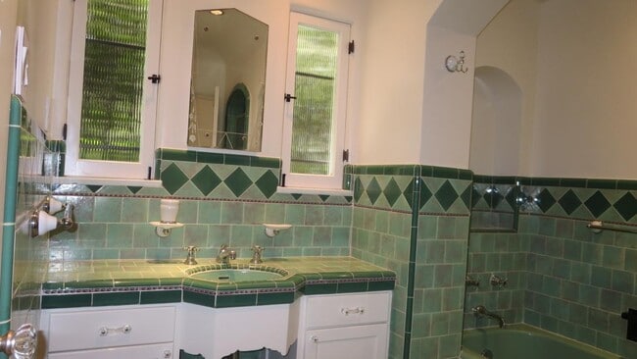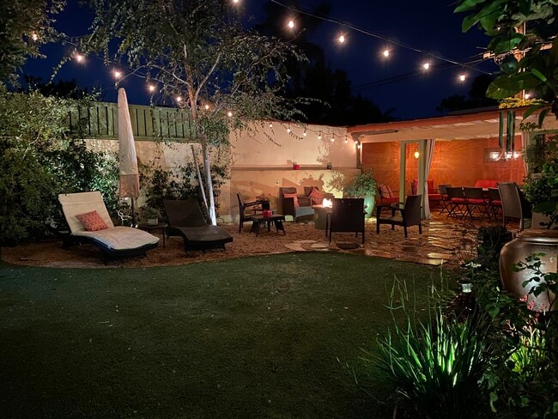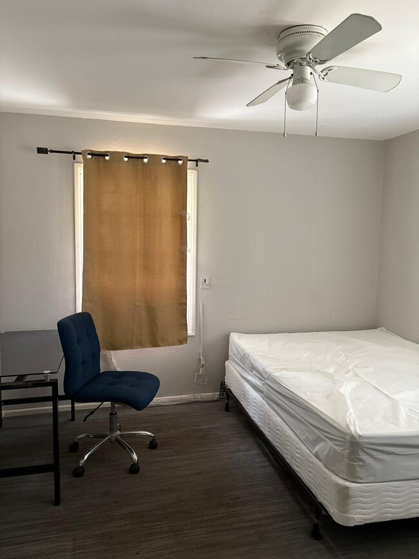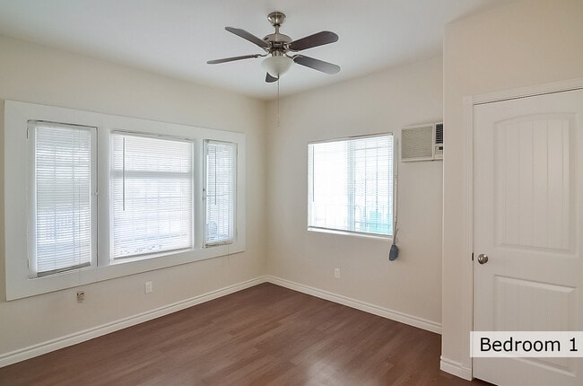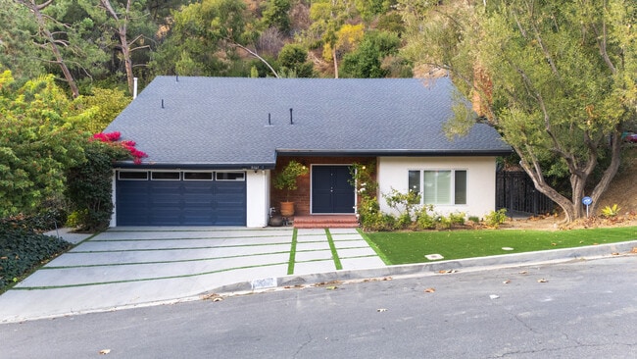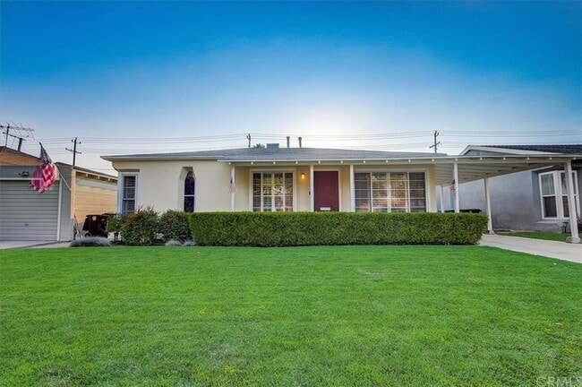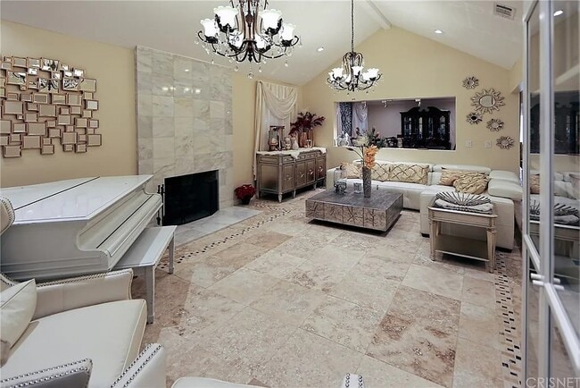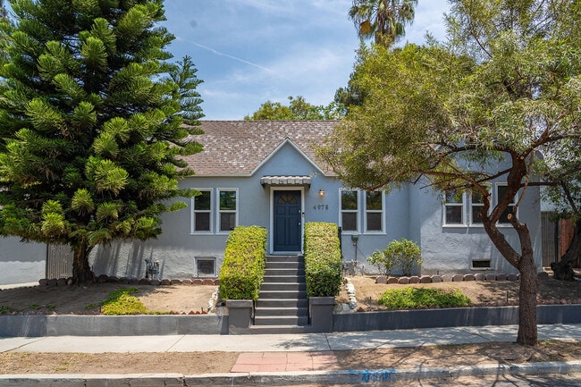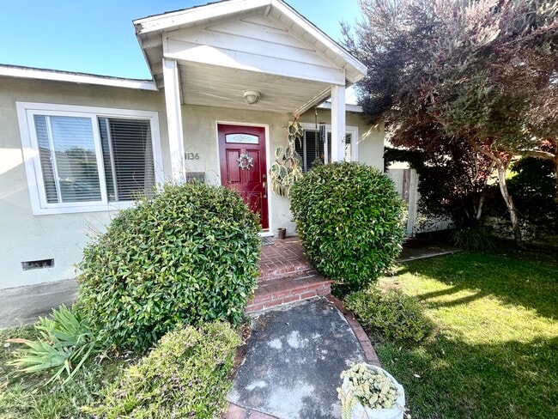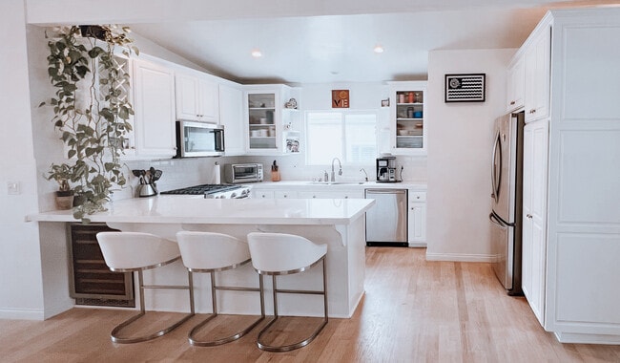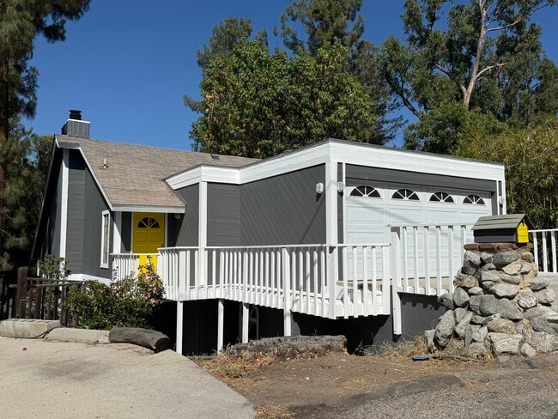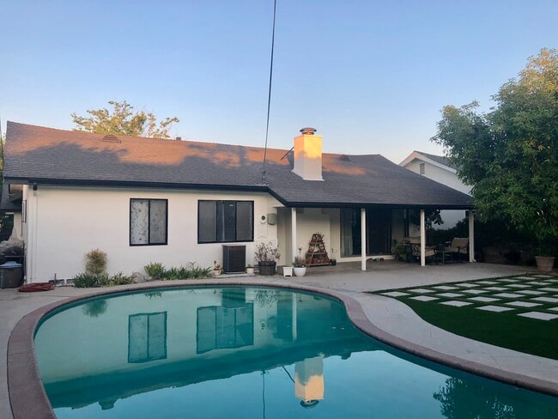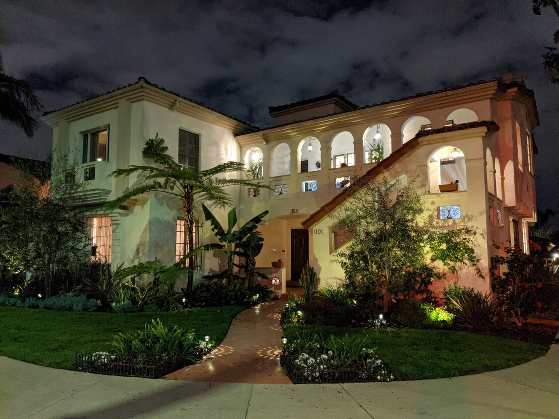1103 S Crescent Heights Blvd
Los Angeles, CA 90035

Consulta pronto si hay nueva disponibilidad
| Habitaciones | Baños | pies² promedio |
|---|---|---|
| 3 habitaciones 3 habitaciones 3 Hab | 2 baños 2 baños 2 Baño | 2,000 Pies² |
Tarifas y políticas
Las siguientes cuotas se basan en información proporcionada por la comunidad y es posible que no incluyan cuotas adicionales o servicios básicos.
- Perros Se admiten
-
Pas de frais requis
- Gatos Se admiten
-
Pas de frais requis
- Aparcamiento
-
Garaje--
Detalles
Utilidades incluidas
-
Agua
-
Alcantarilla
Opciones del contrato
-
12
Información de la propiedad
-
Incorporado 1934
Acerca de esta propiedad
************************* METICULOUS 3B/2B PRIDE OF OWNERSHIP RESIDENCE - PROMINENT 1934 SPANISH REVIVAL DUPLEX - REFINED, WARM, AND INVITING. RICH WITH CHARM, CLASSIC ELEGANCE, HISTORICAL INTEGRITY, PLUS DESIRABLE MODERN AMENITIES ** PLEASE CLICK ON THE MAIN PHOTO FOR A SEQUENCED PHOTO TOUR * * * If you are a particularly discriminating person(s) or family (ideally, easy-going and wishing to live in a neighborhood filled with community-minded, nice people like you) and would like to live in a prime example of the historical Carthay HPOZ duplexes, your search might end here! Over an eight-month period, this lower duplex unit was restored with informed and loving attention toward balancing both its period and contemporary details. The property is owned by a couple who pride themselves on being atypically accommodating, accessible, and sensitive to their tenants' comfort and needs. INTERIOR AMENITIES: Approximately 2,000+ SQUARE FEET home with LARGE FORMAL LIVING ROOM with original CROWN MOLDINGS, BEAMED CEILINGS, and wood-burning FIREPLACE; kitchen with BRAND NEW HIGH BTU RANGE and S/S APPLIANCES; three LIGHT-FILLED BEDROOMS; TWO BATHROOMS each with PRISTINE ORIGINAL TILE; refinished honey-oak H/W FLOORS; ABUNDANT STORAGE, BRAND NEW WASHER/DRYER; LED fixtures, DUAL-PANED Casement Windows, NEST wi-fi thermostat + UPDATED HVAC SYSTEM, and a pre-installed SECURITY SYSTEM if you choose to utilize with a fee-based monthly monitoring. EXTERIOR AMENITIES: LARGE CORNER LOT, an HGTV-DESIGNED & FEATURED REAR GARDEN RETREAT with lush landscaping and a DINING CABANA, FIREPIT with seating for 6 or more, LOUNGES, LIGHTING, BBQ, FOUNTAIN, and REFRIGERATOR. Additionally, a challenging HOME GYM with cardio / free weights / benches / wall mirrors / TV / Sound / AC ADDITIONAL DETAILS: The formal living room is highlighted by a large stained glass front window, streaming natural light and garden views plus a dual wood-burning/gas fireplace; a formal dining room with a passthrough to the adjoining kitchen; an inviting foyer; a separate breakfast room; separate MBR mirrored make-up vanity area; light-filled bedrooms with custom closet shelving and foliage/garden views; new ClearVue window screens; the original and recently refinished honey oak floors; dimmable LED lighting throughout the residence; crown moldings, baseboards, trims, and restored period hardware. Meticulous painting finishes and attention to subtle details throughout complete the residence. KITCHEN: You will enjoy a sunny and skillfully reconstructed kitchen which includes a dining room pass-through, BRAND NEW top-line stainless steel appliances including high BTU range and Dishwasher, S/S refrigerator w/ice maker, BRAND NEW double bowl S/S sink with BRAND NEW "chef's" faucet and 3/4 HP Insinkerator disposal, period fixtures with dimmable lighting, custom-designed BUTCHER BLOCK COUNTERS in the kitchen and breakfast room, and a BRAND NEW top-line LG HE washer/dryer set in the laundry area. BOTH BATHROOMS have been extraordinarily well-maintained and/or properly restored, and both feature their original classic deco 1934 tiling in rare and beautiful condition. The porcelain lavatory fixtures are also in remarkable condition. Additionally, the entire residence has been fitted with internal "instant hot water in your morning shower" recirculating water pumps. BACKYARD DETAILS: You and your neighbors in the upper unit will have complete access to the serenity of a fragrant and inviting rear garden. Available to use for meals, fun, sun, get-togethers, and even some nighttime relaxing around the gas/lava-rocked fire pit. Your experience is enhanced by a backdrop of a warmly-lit AL FRESCO CABANA / DINING AREA with seating for eight. Upstairs neighbor has two small dogs with doggy door access to the shared backyard. Get comfortable on chaise lounges and furniture with friends and family in the garden or around the fire pit. Enjoy the flower-filled landscaping, dimmable in-cabana and overhead lighting; seated bar; refrigerator, and gas BBQ. HOME GYM DETAILS: Also for your use, day or night, is the HOME GYM offering: cardio machines (treadmill + exercise bike); strength training benches/free weights, wall mirrors, TV, all enhanced by a sound system, dimmable lighting, backyard views, and fresh air, fan, and A/C. YOUR MONTHLY RENT ALSO INCLUDES: An enclosed LOCKED PARKING GARAGE with plenty of storage space and remote door openers, plus an additional SECOND parking space for your use. This standout property was the featured duplex illustrated in Los Angeles County's Historical Preservation Journal, highlighting the Spanish Revival architecture of South Carthay. Approximately six blocks from Beverly Hills, it's conveniently located for walking or cycling to La Cienega Park/Beverly Hills Tennis Center, The Grove, Pico/Robertson, public/private schools, LACMA/Academy Museum, synagogues/churches, and restaurants. It has EZ access to the 10 and 405 Freeways. ** WE ANTICIPATE THE RESIDENCE WILL BE READY FOR MOVE-IN ON OR ABOUT JUNE 23rd. LEASE TERMS (Primary): - Anticipated move-in availability is on or about June 23rd (after our sign-off on painting, other improvements, appliance deliveries, etc.) - Minimum One-Year Lease - Proof of Basic Renter's Insurance - Owner pays for water and weekly landscaping - NO-SMOKING OF TOBACCO (tenants and visitors) in the residence, backyard, or within the property lines QUALIFYING REQUIREMENTS FOR POTENTIAL TENANTS: 1. Submission of and Authorization to review Employment History, W-2/1099 Income Verifications, and your most recent 2 Years of 1040 Income Tax Returns 2. Authorization to Review 3 Months of Bank Statements 3. Authorization to Speak With Previous Landlords and Employers 4. Contracted Lease for a Minimum of One Year 5. Minimum 700 FICO + 3X Income to Rent Ratio (may be negotiable) First Month Plus a One-Month Security Deposit, Before Move-In * Details and images provided are deemed accurate at the time of submission. We reserve the right to update and/or modify details or images if needed, e.g., photos of new appliances as they are delivered and installed, paint modifications, additional updates/improvements/changes, etc. Thank You for Exploring 1103!
1103 S Crescent Heights Blvd se encuentra en Los Angeles County en el código postal 90035. Esta área está atendida por la zona de asistencia del Los Angeles Unified.
Características de la casa
Washer/Dryer
Air Conditioning
Dishwasher
Hardwood Floors
Refrigerator
Wi-Fi
Tub/Shower
Disposal
Puntos destacados
- Wi-Fi
- Washer/Dryer
- Air Conditioning
- Heating
- Smoke Free
- Security System
- Storage Space
- Tub/Shower
- Fireplace
- Sprinkler System
Características y electrodomésticos de la cocina
- Dishwasher
- Disposal
- Ice Maker
- Stainless Steel Appliances
- Pantry
- Eat-in Kitchen
- Kitchen
- Range
- Refrigerator
- Breakfast Nook
- Instant Hot Water
Detalles del modelo
- Hardwood Floors
- Tile Floors
- Dining Room
- High Ceilings
- Basement
- Recreation Room
- Built-In Bookshelves
- Crown Molding
- Vaulted Ceiling
- Bay Window
- Linen Closet
- Double Pane Windows
- Large Bedrooms
Located just a couple of minutes west of downtown LA, Mid-Wilshire is one of the city’s most popular areas for art, food, and shopping. The wild architecture of the Petersen Museum is the most distinctive landmark, and other must-see attractions include the Los Angeles County Museum of Art, the Pavilion for Japanese Art, and the La Brea Tar Pits and Museum, which are all within one block of one another.
The famous Miracle Mile shopping district anchors the community, with numerous office buildings, eclectic eateries, convenient shops, and the historic El Rey Theatre. Foodies swear by the cafes of Little Ethiopia, and the gastronomic wonderland of Koreatown is just a few blocks away.
Much of the neighborhood is residential, incorporating everything from suburban single-family homes with manicured lawns to ultra-modern apartments and condos in the thick of it all.
Obtén más información sobre la vida en Beverly GroveA continuación encontrarás rangos de alquiler para apartamentos cercanos
| Habitaciones | Tamaño promedio | Más bajo | Típico | Premium |
|---|---|---|---|---|
| Estudio Estudio Estudio | 401-405 Pies² | $1,395 | $2,387 | $3,961 |
| 1 Habitación 1 Habitación 1 Habitación | 675-680 Pies² | $1,275 | $2,908 | $12,350 |
| 2 Habitaciones 2 Habitaciones 2 Habitaciones | 1279-1283 Pies² | $1,500 | $4,625 | $16,550 |
| 3 Habitaciones 3 Habitaciones 3 Habitaciones | 1892-1893 Pies² | $2,395 | $7,519 | $24,400 |
| 4 Habitaciones 4 Habitaciones 4 Habitaciones | 3090 Pies² | $4,300 | $14,613 | $50,000 |
- Wi-Fi
- Washer/Dryer
- Air Conditioning
- Heating
- Smoke Free
- Security System
- Storage Space
- Tub/Shower
- Fireplace
- Sprinkler System
- Dishwasher
- Disposal
- Ice Maker
- Stainless Steel Appliances
- Pantry
- Eat-in Kitchen
- Kitchen
- Range
- Refrigerator
- Breakfast Nook
- Instant Hot Water
- Hardwood Floors
- Tile Floors
- Dining Room
- High Ceilings
- Basement
- Recreation Room
- Built-In Bookshelves
- Crown Molding
- Vaulted Ceiling
- Bay Window
- Linen Closet
- Double Pane Windows
- Large Bedrooms
- Laundry Facilities
- Lounge
- Storage Space
- Cabana
- Grill
- Patio
- Porch
- Yard
- Lawn
- Grill
- Garden
- Fitness Center
| Institutos y Universidades | Distancia de | ||
|---|---|---|---|
| Institutos y Universidades | Dist. | ||
| En coche: | 12 minutos | 4.9 mi | |
| En coche: | 10 minutos | 5.1 mi | |
| En coche: | 10 minutos | 5.4 mi | |
| En coche: | 12 minutos | 5.9 mi |
 La Calificación de GreatSchools ayuda a los padres a comparar las escuelas dentro de un Estado basado en una variedad de indicadores de calidad y proporciona una imagen útil de la eficacia con la que cada escuela sirve a todos sus estudiantes. Las calificaciones están en una escala de 1 (por debajo del promedio) a 10 (encima del promedio) y puede incluir los puntajes de prueba, preparación universitaria, progreso académico, cursos avanzados, equidad, disciplina y datos de asistencia. Nosotros también recomendamos a los padres visitar las escuelas, considerar otra información sobre el desempeño y los programas escolares, y tener en cuenta las necesidades de la familia como parte del proceso de selección de la escuela.
La Calificación de GreatSchools ayuda a los padres a comparar las escuelas dentro de un Estado basado en una variedad de indicadores de calidad y proporciona una imagen útil de la eficacia con la que cada escuela sirve a todos sus estudiantes. Las calificaciones están en una escala de 1 (por debajo del promedio) a 10 (encima del promedio) y puede incluir los puntajes de prueba, preparación universitaria, progreso académico, cursos avanzados, equidad, disciplina y datos de asistencia. Nosotros también recomendamos a los padres visitar las escuelas, considerar otra información sobre el desempeño y los programas escolares, y tener en cuenta las necesidades de la familia como parte del proceso de selección de la escuela.
Ver la metodología de calificación de GreatSchools
Datos proporcionados por GreatSchools.org © 2025. Todos los derechos reservados.
Las opciones de transporte disponibles en Los Angeles incluyen Culver City, a 2.5 millas de 1103 S Crescent Heights Blvd. 1103 S Crescent Heights Blvd está cerca de Los Angeles International, a 9.5 millas o 19 minutos de distancia, y de Bob Hope, a 13.4 millas o 25 minutos de distancia.
| Tránsito / metro | Distancia de | ||
|---|---|---|---|
| Tránsito / metro | Dist. | ||
|
|
En coche: | 6 minutos | 2.5 mi |
|
|
En coche: | 5 minutos | 2.5 mi |
|
|
En coche: | 6 minutos | 3.2 mi |
|
|
En coche: | 7 minutos | 3.6 mi |
|
|
En coche: | 8 minutos | 4.2 mi |
| Tren suburbano | Distancia de | ||
|---|---|---|---|
| Tren suburbano | Dist. | ||
|
|
En coche: | 16 minutos | 8.6 mi |
|
|
En coche: | 18 minutos | 8.9 mi |
|
|
En coche: | 19 minutos | 11.0 mi |
|
|
En coche: | 22 minutos | 11.3 mi |
|
|
En coche: | 24 minutos | 12.3 mi |
| Aeropuertos | Distancia de | ||
|---|---|---|---|
| Aeropuertos | Dist. | ||
|
Los Angeles International
|
En coche: | 19 minutos | 9.5 mi |
|
Bob Hope
|
En coche: | 25 minutos | 13.4 mi |
Tiempo y distancia desde 1103 S Crescent Heights Blvd.
| Centros comerciales | Distancia de | ||
|---|---|---|---|
| Centros comerciales | Dist. | ||
| A pie: | 8 minutos | 0.4 mi | |
| A pie: | 9 minutos | 0.5 mi | |
| En coche: | 2 minutos | 1.2 mi |
| Parques y recreación | Distancia de | ||
|---|---|---|---|
| Parques y recreación | Dist. | ||
|
Zimmer Children's Museum
|
A pie: | 15 minutos | 0.8 mi |
|
La Brea Tar Pits
|
En coche: | 2 minutos | 1.3 mi |
|
Virginia Robinson Gardens
|
En coche: | 9 minutos | 4.2 mi |
|
Runyon Canyon
|
En coche: | 11 minutos | 4.5 mi |
|
Kenneth Hahn State Recreation Area
|
En coche: | 12 minutos | 4.6 mi |
| Medico | Distancia de | ||
|---|---|---|---|
| Medico | Dist. | ||
| A pie: | 11 minutos | 0.6 mi | |
| A pie: | 14 minutos | 0.7 mi | |
| En coche: | 3 minutos | 1.5 mi |
| Bases militares | Distancia de | ||
|---|---|---|---|
| Bases militares | Dist. | ||
| En coche: | 18 minutos | 11.1 mi |
También te puede gustar
Alquileres Similares Cercanos
¿Qué son las clasificaciones Walk Score®, Transit Score® y Bike Score®?
Walk Score® mide la viabilidad peatonal de cualquier dirección. Transit Score® mide el acceso a transporte público. Bike Score® mide la infraestructura de rutas para bicicletas de cualquier dirección.
¿Qué es una clasificación de puntaje de ruido?
La clasificación de puntaje de ruido es el conjunto del ruido provocado por el transito de vehículos o de aviones y de fuentes locales.
