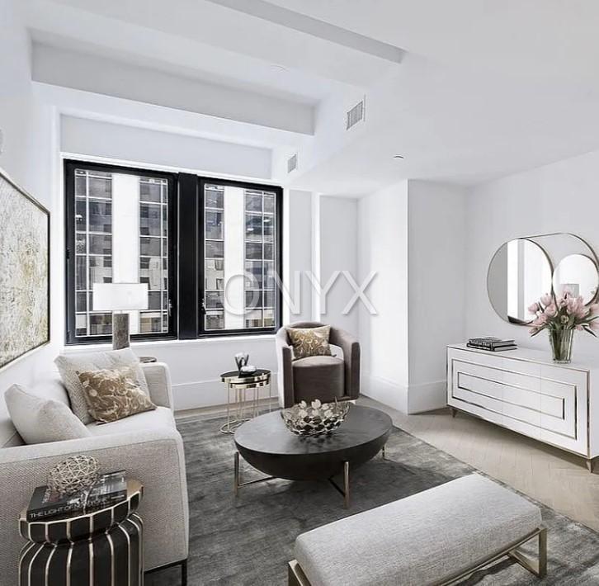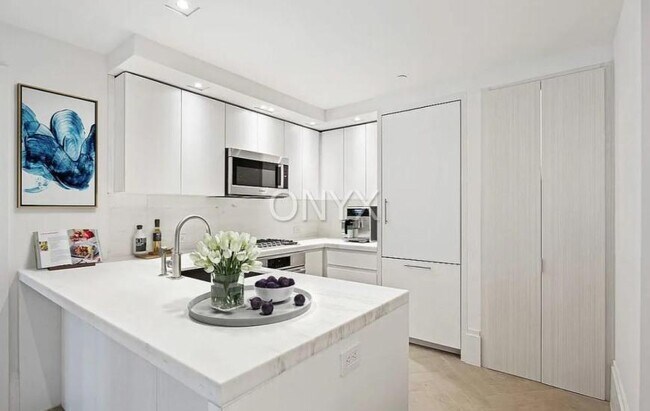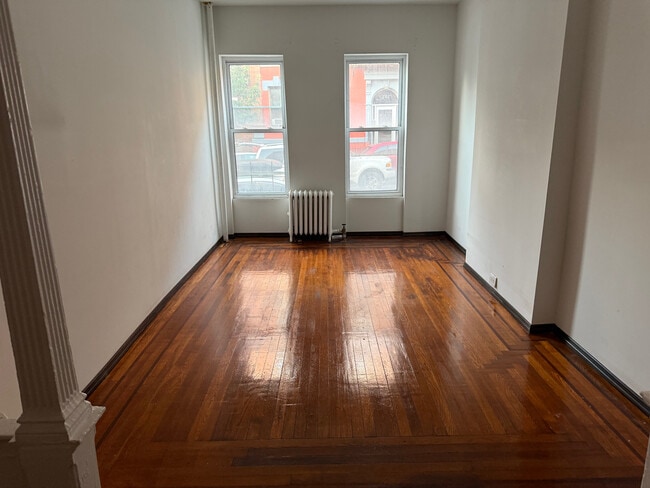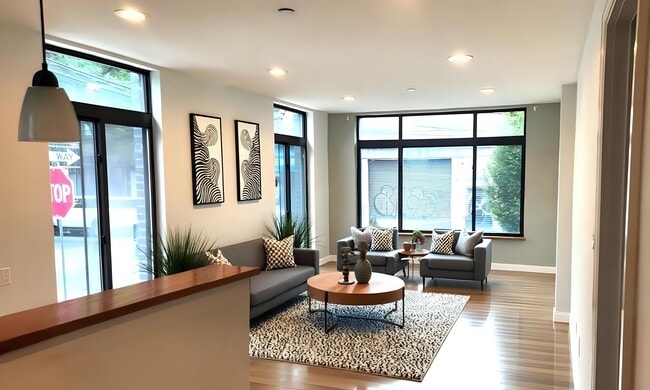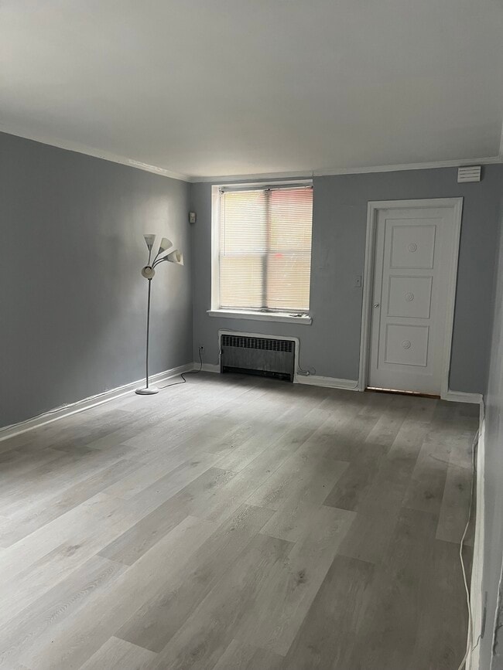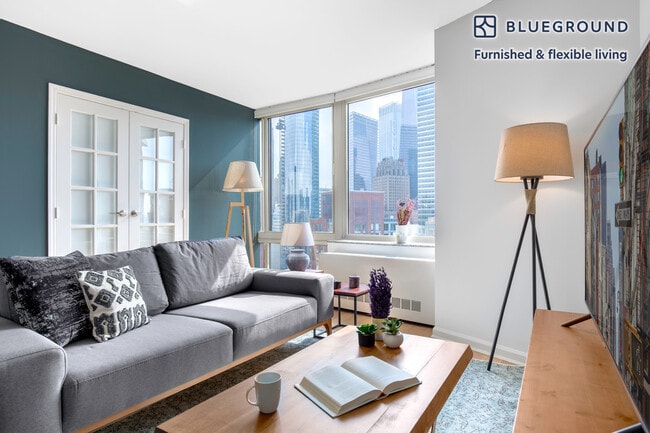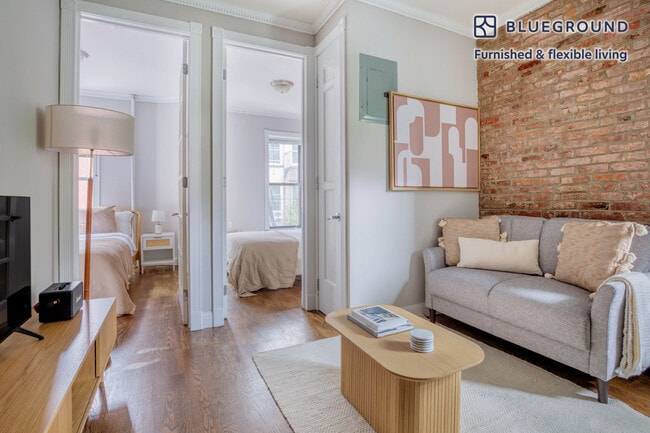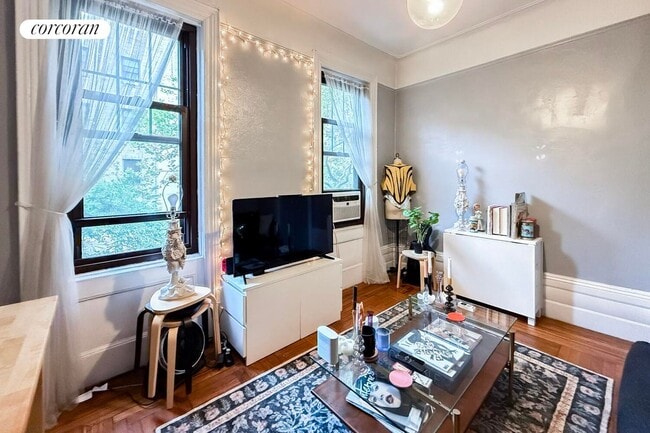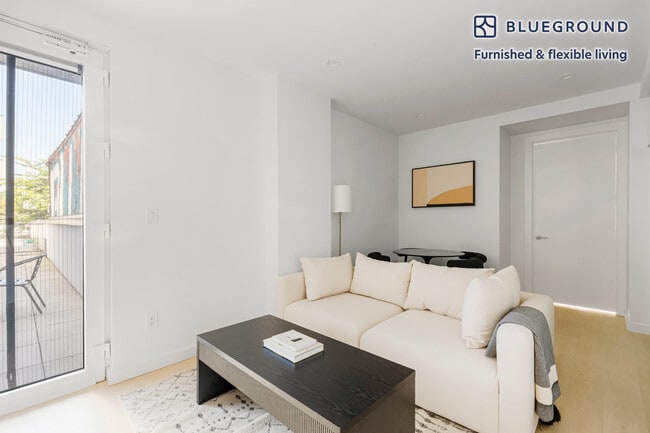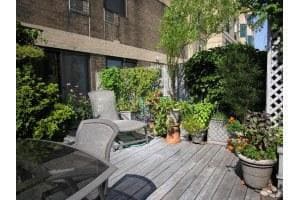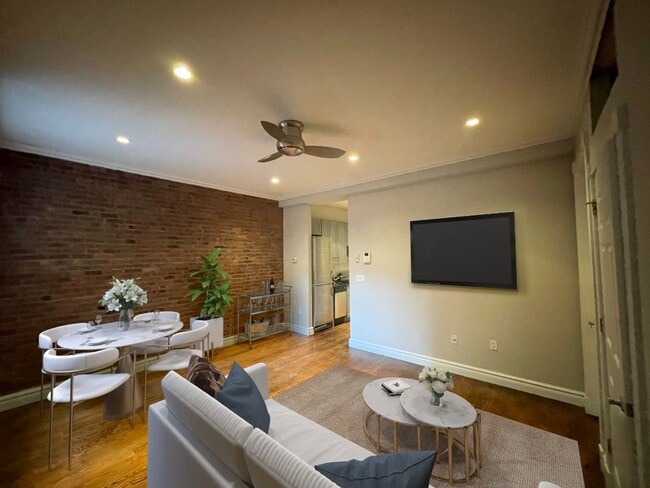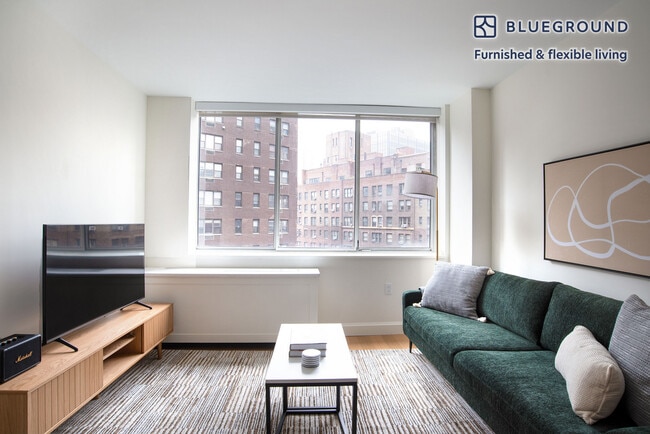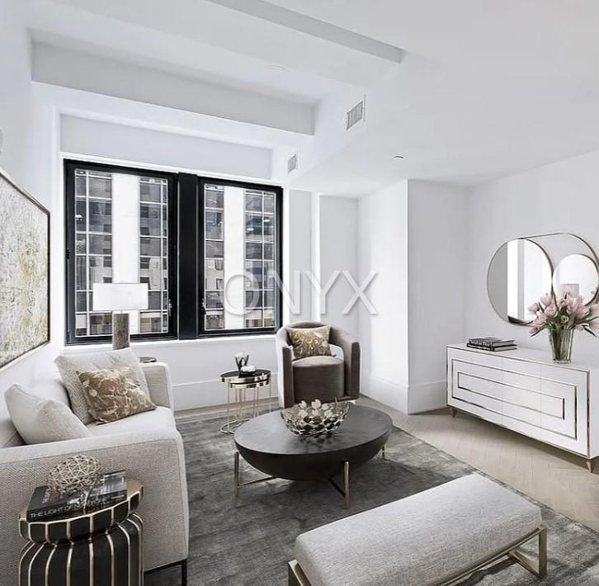101 Wall St Unidad 20A
New York, NY 10005
-
Habitaciones
2
-
Baños
2
-
Pies cuadrados
--
-
Disponible
Disp. ahora

Acerca de esta casa
APS93528951 - SIN CARGOS BRUTO: $7750 CARACTERÍSTICAS DESTACADAS DE LA UNIDAD: Ventanas grandes Pisos de madera Techos de 9 pies Lavadora/secadora Bosch Encimeras de mármol Gabinetes de roble personalizados COMODIDADES: Vestíbulo atendido las 24 horas, los 7 días de la semana Gimnasio Simulador de golf Salón para residentes Sala de juegos para niños Terraza en la azotea Sauna VECINDARIO: Cerca de East River Esplanade, South Street Seaport y varias líneas de metro. Las líneas de metro cercanas incluyen 1/2/3/4/5/N/R/W/J/Z.
101 Wall St se encuentra en New York County en el código postal 10005.

101 Wall
101 Wall first graced the NYC skyline in 1931 as a 27-story, Art Deco office building designed by Schwartz and Gross, a firm behind many of the city’s landmarked buildings. Fischer Rasmussen Whitefield Architects completed the condo conversion in 2017, preserving historic pre-war elements like the building’s original brass elevators and setback terraces. Ashlei De Souza, a broker with Serhant, is familiar with 101 Wall. She cites its river views and private, boutique nature as part of its appeal, considering each floor maxes out at three apartments. The location doesn’t hurt either. “It’s great for people who want to be downtown, but maybe they don’t want to do Battery Park because it’s a little too isolated,” she says, adding how residents benefit from the proximity to South Street Seaport and Wall Street without the craziness of being too close to the action. The Art Deco exterior inspired the interiors, which Dutch designer Piet Boon tackled; his studio handles renowned luxury properties like the Mandarin Oriental in Vietnam. In addition to taking cues from the Art Deco era, Boon’s preference for natural elements is also apparent in 100 Wall’s 51 units. (Originally there were 52, but one was combined.) One- to four-bedroom residences feature a white color scheme, from the walls to the kitchens and baths, complemented by wide-plank, gray-oak herringbone floors throughout. Dark bronze casement windows add a pleasing contrast to break up all the white and overlook the East River in many units; they’re also double-paned to maintain a quiet ambiance. Modern layouts embrace foyers, nine-foot-high ceilings, open-concept kitchens and sizeable bedrooms with en suite bathrooms. Minimalist kitchens are outfitted with white lacquer cabinets and marble counters and backsplash. Bosch appliances include an electric convection oven and gas stove. Most appliances are tucked away behind panels, from the refrigerator and freezer to the dishwasher and ventilation hood. Higher-end units also possess Bosch speed ovens and Marvel wine coolers. Like the kitchens, bathrooms feature white lacquer vanities topped with marble and surrounded by honed white marble walls, floors — and even the soaking tub — in primary baths. Secondary bathrooms change it up with porcelain walls and tiles, but the marble theme reappears in powder rooms. Additional standard features are central air and heat and in-unit Bosch washers and dryers, although the penthouses step it up with Asko machines. To that end, a small number of apartments in the top-tier line encompass duplex penthouses. These offer next-level luxury with private terraces and elevators. Units of around 700 square feet start at around $970,000, and bi-level penthouses with 3,100 square feet climb to $6 million. 101 Wall’s entrance sets the tone with original Art Deco bronze-trimmed doors that inspired other design elements, like the building number in large bronze letters. A full-time door attendant welcomes residents into a simple yet striking lobby, where original brass elevators face a framed brass wall panel behind the limestone concierge desk. Minimalist decor and a light color scheme focus attention on the antique mirror on the back wall, accentuated by hanging black light fixtures. The lobby’s bronze touches continue inside elevators and reappear in hallways, notably the brass numbers and sconces outside each apartment. Cohesiveness is the design scheme here; the lounge is an extension of units with the same white walls, bronze accents and herringbone floors, and channels a private club thanks to its pool table, catering kitchen and bar (clad in marble, of course). The white walls and herringbone floors continue into the tastefully decorated children’s playroom and game room area. The landscaped rooftop terrace brings the luxury outdoors with its Wolf grill and East River views. “It’s very lightly used because there aren’t a ton of people in the building,” De Souza shares. Back inside, Boon also coordinated with Kevin Dineen of Structure Personal Fitness for the fitness center design; Dineen’s business also provides personal training. The studio differentiates itself with turf floors, a golf simulator and a sauna. De Souza adds that all amenities are on the lower floors. “You can use them all the time; you don’t have to worry about the gym being next to somebody’s apartment.” 101 Wall is directly across the street from the East River Esplanade, a two-mile stretch that attracts locals with its bike path and paved promenade. Neighbors also run into each other at the nearby dog park. The building straddles the area between the Financial District and South Street Seaport; the latter is just a few blocks away. This former tourist-centric hub now attracts locals for weekend brunches, boutique shopping, street fairs and packed concerts at Pier 17 on summer nights. Imagination Playground is in the same vicinity; this David Rockwell-designed play area includes sand and water features. Additional recreation includes the Alamo Drafthouse for dinner and adult beverages with a movie. Casual restaurants abound, with some notables like the one Michelin-starred Crown Shy for its ever-changing, globally inspired menu. For groceries, the nearest options are City Acres Market, part supermarket, part food hall, and a newer bi-level Whole Foods near the 4, 5 Wall Street station. The 2, 3 lines at Wall Street station are about a five-minute walk, with the J, Z lines a block further. Heading west, the 4, 5 lines follow at Wall Street and the R, W trains at Rector Street. An added benefit of living here is strolling a few minutes along the esplanade to the ferries at Pier 11/Wall Street, making it possible to catch commuter ferries to Brooklyn or East 34th Street. The Seastreak Ferry also operates here and takes riders to popular Jersey Shore beaches.
Obtén más información sobre 101 WallContactar
- Número de Teléfono
- Contactar
| Institutos y Universidades | Distancia de | ||
|---|---|---|---|
| Institutos y Universidades | Dist. | ||
| A pie: | 8 minutos | 0.5 mi | |
| A pie: | 9 minutos | 0.5 mi | |
| En coche: | 4 minutos | 1.3 mi | |
| En coche: | 4 minutos | 1.4 mi |
Las opciones de transporte disponibles en New York incluyen Wall Street (2,3 Line), a 0.2 milla de 101 Wall St Unidad 20A. 101 Wall St Unidad 20A está cerca de LaGuardia, a 10.5 millas o 23 minutos de distancia, y de Newark Liberty International, a 13.4 millas o 23 minutos de distancia.
| Tránsito / metro | Distancia de | ||
|---|---|---|---|
| Tránsito / metro | Dist. | ||
|
|
A pie: | 3 minutos | 0.2 mi |
|
|
A pie: | 5 minutos | 0.3 mi |
|
|
A pie: | 6 minutos | 0.3 mi |
| A pie: | 7 minutos | 0.4 mi | |
|
|
A pie: | 7 minutos | 0.4 mi |
| Tren suburbano | Distancia de | ||
|---|---|---|---|
| Tren suburbano | Dist. | ||
|
|
En coche: | 8 minutos | 2.4 mi |
|
|
En coche: | 9 minutos | 2.5 mi |
|
|
En coche: | 13 minutos | 4.6 mi |
|
|
En coche: | 14 minutos | 4.7 mi |
|
|
En coche: | 14 minutos | 5.1 mi |
| Aeropuertos | Distancia de | ||
|---|---|---|---|
| Aeropuertos | Dist. | ||
|
LaGuardia
|
En coche: | 23 minutos | 10.5 mi |
|
Newark Liberty International
|
En coche: | 23 minutos | 13.4 mi |
Tiempo y distancia desde 101 Wall St Unidad 20A.
| Centros comerciales | Distancia de | ||
|---|---|---|---|
| Centros comerciales | Dist. | ||
| A pie: | 5 minutos | 0.3 mi | |
| A pie: | 12 minutos | 0.6 mi | |
| En coche: | 7 minutos | 2.6 mi |
| Parques y recreación | Distancia de | ||
|---|---|---|---|
| Parques y recreación | Dist. | ||
|
City Hall Park
|
En coche: | 4 minutos | 1.1 mi |
|
Battery Park
|
En coche: | 3 minutos | 1.3 mi |
|
Castle Clinton National Monument
|
En coche: | 5 minutos | 1.5 mi |
|
Cadman Plaza Park
|
En coche: | 6 minutos | 2.2 mi |
|
Brooklyn Bridge Park
|
En coche: | 7 minutos | 2.4 mi |
| Medico | Distancia de | ||
|---|---|---|---|
| Medico | Dist. | ||
| En coche: | 9 minutos | 2.7 mi | |
| En coche: | 9 minutos | 3.2 mi | |
| En coche: | 14 minutos | 5.1 mi |
| Bases militares | Distancia de | ||
|---|---|---|---|
| Bases militares | Dist. | ||
| En coche: | 5 minutos | 2.2 mi | |
| En coche: | 21 minutos | 10.7 mi |
También te puede gustar
Alquileres Similares Cercanos
-
-
-
-
1 / 35
-
-
-
-
-
-
¿Qué son las clasificaciones Walk Score®, Transit Score® y Bike Score®?
Walk Score® mide la viabilidad peatonal de cualquier dirección. Transit Score® mide el acceso a transporte público. Bike Score® mide la infraestructura de rutas para bicicletas de cualquier dirección.
¿Qué es una clasificación de puntaje de ruido?
La clasificación de puntaje de ruido es el conjunto del ruido provocado por el transito de vehículos o de aviones y de fuentes locales.
