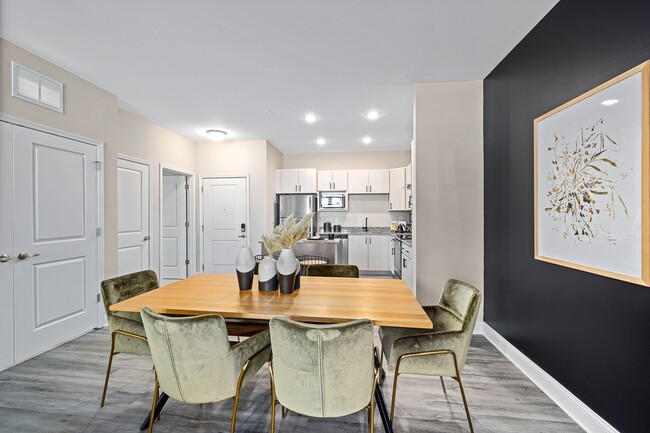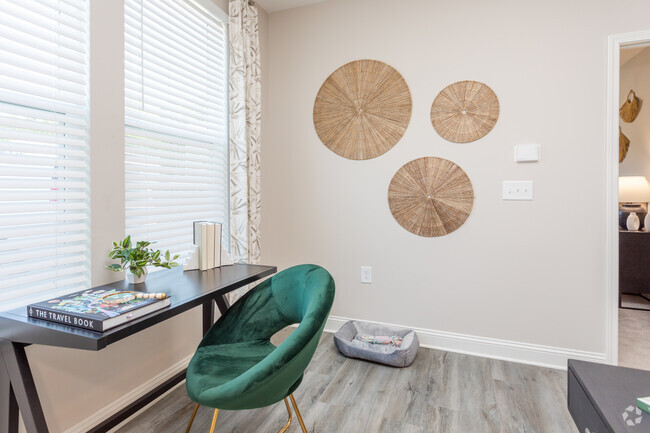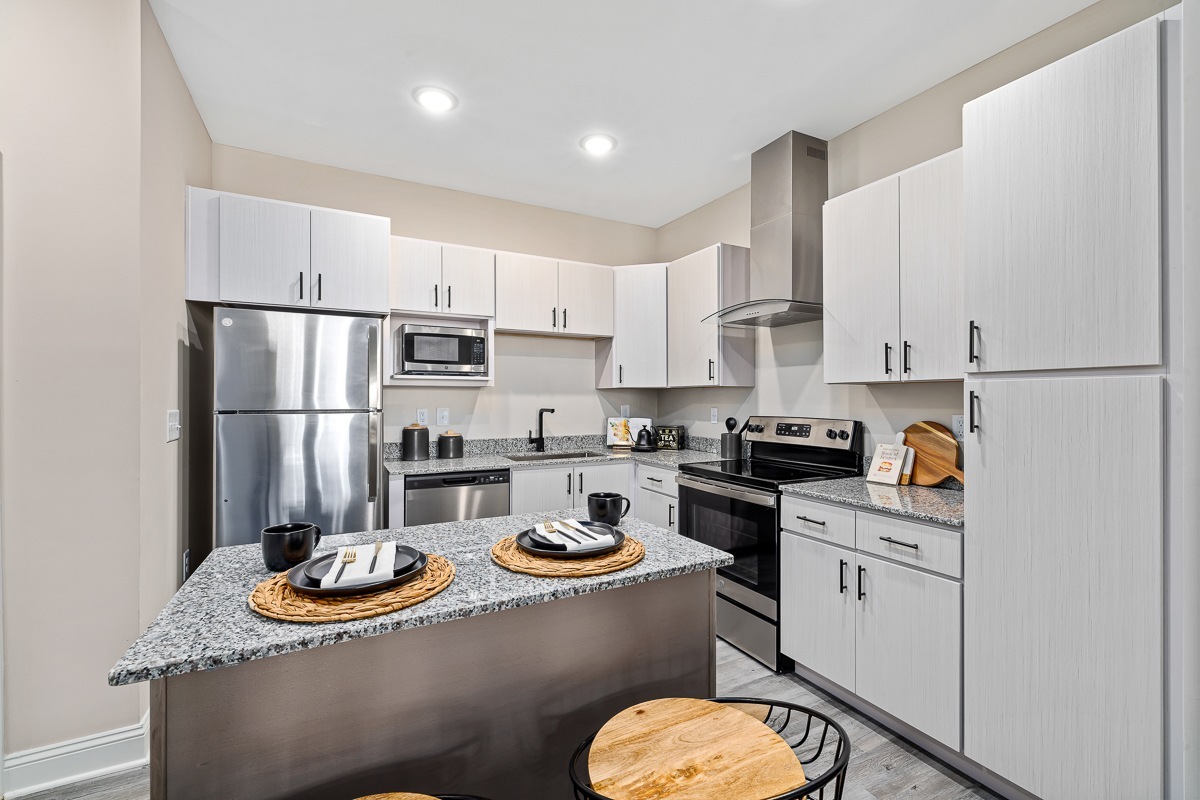-
Monthly Rent
$1,355 - $2,001
-
Bedrooms
1 - 2 bd
-
Bathrooms
1 - 2 ba
-
Square Feet
763 - 1,306 sq ft
Highlights
- Pet Washing Station
- Pool
- Walk-In Closets
- Pet Play Area
- Fireplace
- Island Kitchen
- Sundeck
- Dog Park
- Picnic Area
Pricing & Floor Plans
-
Unit 09-333price $1,430square feet 837availibility Now
-
Unit 06-418price $1,475square feet 837availibility Now
-
Unit 12-913price $1,500square feet 837availibility Now
-
Unit 03-418price $1,520square feet 884availibility Mar 9
-
Unit 02-213price $1,520square feet 884availibility Apr 21
-
Unit 04-336price $1,410square feet 816availibility Mar 16
-
Unit 10-516price $1,480square feet 812availibility Apr 5
-
Unit 02-216price $1,430square feet 763availibility Apr 13
-
Unit 02-226price $1,355square feet 763availibility May 12
-
Unit 10-531price $1,420square feet 812availibility Jun 1
-
Unit 08-412price $1,600square feet 1,192availibility Now
-
Unit 03-422price $1,500square feet 1,192availibility Mar 22
-
Unit 09-325price $1,530square feet 1,237availibility Now
-
Unit 06-425price $1,530square feet 1,237availibility Mar 3
-
Unit 11-725price $1,530square feet 1,237availibility Mar 7
-
Unit 03-427price $1,540square feet 1,306availibility Now
-
Unit 01-137price $1,570square feet 1,306availibility Now
-
Unit 03-437price $1,570square feet 1,306availibility Now
-
Unit 09-333price $1,430square feet 837availibility Now
-
Unit 06-418price $1,475square feet 837availibility Now
-
Unit 12-913price $1,500square feet 837availibility Now
-
Unit 03-418price $1,520square feet 884availibility Mar 9
-
Unit 02-213price $1,520square feet 884availibility Apr 21
-
Unit 04-336price $1,410square feet 816availibility Mar 16
-
Unit 10-516price $1,480square feet 812availibility Apr 5
-
Unit 02-216price $1,430square feet 763availibility Apr 13
-
Unit 02-226price $1,355square feet 763availibility May 12
-
Unit 10-531price $1,420square feet 812availibility Jun 1
-
Unit 08-412price $1,600square feet 1,192availibility Now
-
Unit 03-422price $1,500square feet 1,192availibility Mar 22
-
Unit 09-325price $1,530square feet 1,237availibility Now
-
Unit 06-425price $1,530square feet 1,237availibility Mar 3
-
Unit 11-725price $1,530square feet 1,237availibility Mar 7
-
Unit 03-427price $1,540square feet 1,306availibility Now
-
Unit 01-137price $1,570square feet 1,306availibility Now
-
Unit 03-437price $1,570square feet 1,306availibility Now
Fees and Policies
The fees listed below are community-provided and may exclude utilities or add-ons. All payments are made directly to the property and are non-refundable unless otherwise specified.
-
Utilities & Essentials
-
Building InsuranceCharged per unit.$15 / mo
-
Valet TrashCharged per unit.$25 / mo
-
Water Utility AdminCharged per unit.$3.04 / mo
-
Utility Management Service FeeCharged per unit.$3.75 / mo
-
Pest ControlCharged per unit.$5 / mo
-
Community TrashCharged per unit.$5 / mo
-
Electric UtilityCharged per unit.Usage-based
-
Water UtilityCharged per unit.Usage-based
-
-
One-Time Basics
-
Due at Application
-
Administrative FeeCharged per unit.$200
-
Application FeeCharged per applicant.$75
-
-
Due at Move-In
-
Security DepositCharged per unit.$100 - $500
-
-
Due at Application
-
Dogs
-
Dog FeeCharged per pet.$400
-
Dog RentCharged per pet.$25 / mo
75 lbs. Weight LimitRestrictions:$500 non-refundable one-time fee for 2 pets, some additional restrictions may applyRead More Read LessComments -
-
Cats
-
Cat FeeCharged per pet.$400
-
Cat RentCharged per pet.$25 / mo
75 lbs. Weight LimitRestrictions:Comments -
-
Pet Fees
-
Pet FeeMax of 1. Charged per pet.$400 - $600
-
Pet RentMax of 2. Charged per pet.$25 / mo
-
-
Storage RentalMax of 1. Charged per rentable item.$35 / mo
-
Washer & Dryer RentalCharged per unit.$50 / mo
Property Fee Disclaimer: Based on community-supplied data and independent market research. Subject to change without notice. May exclude fees for mandatory or optional services and usage-based utilities.
Details
Property Information
-
Built in 2022
-
289 units/3 stories
Matterport 3D Tours
Select a unit to view pricing & availability
About Elevate White Oak
Elevate White Oak stands out as a thoughtfully designed, vibrant apartment community tailored for active lifestyles in Garner, NC. Situated in the coveted White Oak area, residents enjoy effortless access to dining and shopping options. With convenient amenities including a game room, outdoor pavilion featuring gas grills, and upscale finishes such as granite countertops and movable kitchen islands, Elevate White Oak offers the elevated living experience you seek.
Elevate White Oak is an apartment community located in Wake County and the 27529 ZIP Code. This area is served by the Wake County attendance zone.
Unique Features
- Off-Leash Dog Park
- Rentable Storage Units
- Smart Home Key System and Thermostat
- Private Patio or Balcony in Select Homes
- Private Workspaces
- Garages Available To Rent
- Poolside Lounge with Outdoor Fireplace
- Spacious closets
- Spacious Floorplans
- Storages Available To Rent
- Wood-Finish Plank Flooring
- 9-foot ceilings
- Coffee Bar and Lounge
- Stainless Steel Appliance Package
- Summer Kitchen Pavilion with Gas Grills
- Washer and dryer connections
- Car Care Center
- Moveable Kitchen Island in Select Homes
- Outdoor Gaming Area with Cornhole and Bocce Ball
- 2-inch Faux Wood Blinds
- Electric vehicle charging stations
- Rentable Detached Garages
- Valet trash service
Community Amenities
Pool
Fitness Center
Playground
Clubhouse
Recycling
Grill
Conference Rooms
Pet Play Area
Property Services
- Package Service
- Wi-Fi
- Maintenance on site
- Property Manager on Site
- Trash Pickup - Curbside
- Trash Pickup - Door to Door
- Recycling
- Renters Insurance Program
- Online Services
- Pet Play Area
- Pet Washing Station
- EV Charging
- Car Wash Area
Shared Community
- Clubhouse
- Lounge
- Breakfast/Coffee Concierge
- Conference Rooms
- Walk-Up
Fitness & Recreation
- Fitness Center
- Pool
- Playground
- Gameroom
Outdoor Features
- Sundeck
- Grill
- Picnic Area
- Dog Park
Apartment Features
Air Conditioning
Dishwasher
Washer/Dryer Hookup
High Speed Internet Access
Walk-In Closets
Island Kitchen
Granite Countertops
Microwave
Indoor Features
- High Speed Internet Access
- Washer/Dryer Hookup
- Air Conditioning
- Heating
- Ceiling Fans
- Cable Ready
- Storage Space
- Tub/Shower
- Fireplace
- Sprinkler System
- Framed Mirrors
Kitchen Features & Appliances
- Dishwasher
- Disposal
- Ice Maker
- Granite Countertops
- Stainless Steel Appliances
- Pantry
- Island Kitchen
- Eat-in Kitchen
- Kitchen
- Microwave
- Oven
- Range
- Refrigerator
- Freezer
Model Details
- Carpet
- Vinyl Flooring
- Dining Room
- Sunroom
- Walk-In Closets
- Linen Closet
- Double Pane Windows
- Window Coverings
- Large Bedrooms
- Balcony
- Patio
Welcome to Garner, a suburban community located just minutes from Raleigh. Current average rents range from $1,329 for one-bedroom units to $1,780 for three-bedroom homes. The historic Downtown Garner district hosts regular community events, while the Forest Hills area offers proximity to retail and dining options. Lake Benson Park provides 64 acres of outdoor recreation space, featuring a playground, fishing pier, and walking trails. The White Oak Crossing shopping district serves as a central retail destination with numerous stores and restaurants.
Located near Interstate 40, Garner offers convenient access to Raleigh and Research Triangle Park. The Garner Performing Arts Center enriches the community with theatrical productions and concerts throughout the year. The area is served by Wake County Public Schools and continues to expand with new development projects, including Amazon's fulfillment center. With its location along historic U.S.
Learn more about living in GarnerCompare neighborhood and city base rent averages by bedroom.
| Garner/Fuquay Varina | Garner, NC | |
|---|---|---|
| 1 Bedroom | $1,319 | $1,338 |
| 2 Bedrooms | $1,451 | $1,457 |
| 3 Bedrooms | $1,833 | $1,697 |
- Package Service
- Wi-Fi
- Maintenance on site
- Property Manager on Site
- Trash Pickup - Curbside
- Trash Pickup - Door to Door
- Recycling
- Renters Insurance Program
- Online Services
- Pet Play Area
- Pet Washing Station
- EV Charging
- Car Wash Area
- Clubhouse
- Lounge
- Breakfast/Coffee Concierge
- Conference Rooms
- Walk-Up
- Sundeck
- Grill
- Picnic Area
- Dog Park
- Fitness Center
- Pool
- Playground
- Gameroom
- Off-Leash Dog Park
- Rentable Storage Units
- Smart Home Key System and Thermostat
- Private Patio or Balcony in Select Homes
- Private Workspaces
- Garages Available To Rent
- Poolside Lounge with Outdoor Fireplace
- Spacious closets
- Spacious Floorplans
- Storages Available To Rent
- Wood-Finish Plank Flooring
- 9-foot ceilings
- Coffee Bar and Lounge
- Stainless Steel Appliance Package
- Summer Kitchen Pavilion with Gas Grills
- Washer and dryer connections
- Car Care Center
- Moveable Kitchen Island in Select Homes
- Outdoor Gaming Area with Cornhole and Bocce Ball
- 2-inch Faux Wood Blinds
- Electric vehicle charging stations
- Rentable Detached Garages
- Valet trash service
- High Speed Internet Access
- Washer/Dryer Hookup
- Air Conditioning
- Heating
- Ceiling Fans
- Cable Ready
- Storage Space
- Tub/Shower
- Fireplace
- Sprinkler System
- Framed Mirrors
- Dishwasher
- Disposal
- Ice Maker
- Granite Countertops
- Stainless Steel Appliances
- Pantry
- Island Kitchen
- Eat-in Kitchen
- Kitchen
- Microwave
- Oven
- Range
- Refrigerator
- Freezer
- Carpet
- Vinyl Flooring
- Dining Room
- Sunroom
- Walk-In Closets
- Linen Closet
- Double Pane Windows
- Window Coverings
- Large Bedrooms
- Balcony
- Patio
| Monday | 9am - 6pm |
|---|---|
| Tuesday | 9am - 6pm |
| Wednesday | 9am - 6pm |
| Thursday | 9am - 6pm |
| Friday | 9am - 6pm |
| Saturday | 10am - 5pm |
| Sunday | Closed |
| Colleges & Universities | Distance | ||
|---|---|---|---|
| Colleges & Universities | Distance | ||
| Drive: | 11 min | 6.3 mi | |
| Drive: | 15 min | 9.0 mi | |
| Drive: | 15 min | 9.5 mi | |
| Drive: | 19 min | 10.4 mi |
 The GreatSchools Rating helps parents compare schools within a state based on a variety of school quality indicators and provides a helpful picture of how effectively each school serves all of its students. Ratings are on a scale of 1 (below average) to 10 (above average) and can include test scores, college readiness, academic progress, advanced courses, equity, discipline and attendance data. We also advise parents to visit schools, consider other information on school performance and programs, and consider family needs as part of the school selection process.
The GreatSchools Rating helps parents compare schools within a state based on a variety of school quality indicators and provides a helpful picture of how effectively each school serves all of its students. Ratings are on a scale of 1 (below average) to 10 (above average) and can include test scores, college readiness, academic progress, advanced courses, equity, discipline and attendance data. We also advise parents to visit schools, consider other information on school performance and programs, and consider family needs as part of the school selection process.
View GreatSchools Rating Methodology
Data provided by GreatSchools.org © 2026. All rights reserved.
Elevate White Oak Photos
-
Elevate White Oak
-
2BR, 2BA - 1237SF B2C
-
-
-
-
2BR, 2BA - 1237SF B2C
-
-
2BR, 2BA - 1237SF B2C - Walk-In Closet
-
Models
-
1 Bedroom
-
1 Bedroom
-
1 Bedroom
-
1 Bedroom
-
1 Bedroom
-
1 Bedroom
Nearby Apartments
Within 50 Miles of Elevate White Oak
-
The Villages at McCullers Walk
500 Shady Summit Way
Raleigh, NC 27603
$1,218 - $4,203
1-3 Br 6.7 mi
-
The Greens at Centennial Campus
320 The Greens Cir
Raleigh, NC 27606
$1,527 - $6,981
1-2 Br 8.0 mi
-
Villages at Raleigh Beach
2015 Wave Crest Dr
Raleigh, NC 27610
$1,122 - $5,323
1-3 Br 8.3 mi
-
The Arden
2840 Ardenview Cir
Raleigh, NC 27606
$1,445 - $5,033
1-2 Br 8.7 mi
-
Brea Wendell Falls
5809 Taylor Rd
Wendell, NC 27591
$1,509 - $5,037
1-2 Br 10.3 mi
-
Bell Jones Franklin
930 Vintage Jones Way
Raleigh, NC 27606
$1,375 - $2,230
1-2 Br 10.3 mi
While Elevate White Oak does not offer in-unit laundry, some units include washer and dryer hookups so residents can install their own appliances.
Utilities are not included in rent. Residents should plan to set up and pay for all services separately.
Parking is available at Elevate White Oak for $125 - $150 / mo. Additional fees and deposits may apply.
Elevate White Oak has one to two-bedrooms with rent ranges from $1,355/mo. to $2,001/mo.
Yes, Elevate White Oak welcomes pets. Breed restrictions, weight limits, and additional fees may apply. View this property's pet policy.
A good rule of thumb is to spend no more than 30% of your gross income on rent. Based on the lowest available rent of $1,355 for a one-bedroom, you would need to earn about $54,200 per year to qualify. Want to double-check your budget? Calculate how much rent you can afford with our Rent Affordability Calculator.
Elevate White Oak is offering Discounts for eligible applicants, with rental rates starting at $1,355.
Yes! Elevate White Oak offers 6 Matterport 3D Tours. Explore different floor plans and see unit level details, all without leaving home.
What Are Walk Score®, Transit Score®, and Bike Score® Ratings?
Walk Score® measures the walkability of any address. Transit Score® measures access to public transit. Bike Score® measures the bikeability of any address.
What is a Sound Score Rating?
A Sound Score Rating aggregates noise caused by vehicle traffic, airplane traffic and local sources









