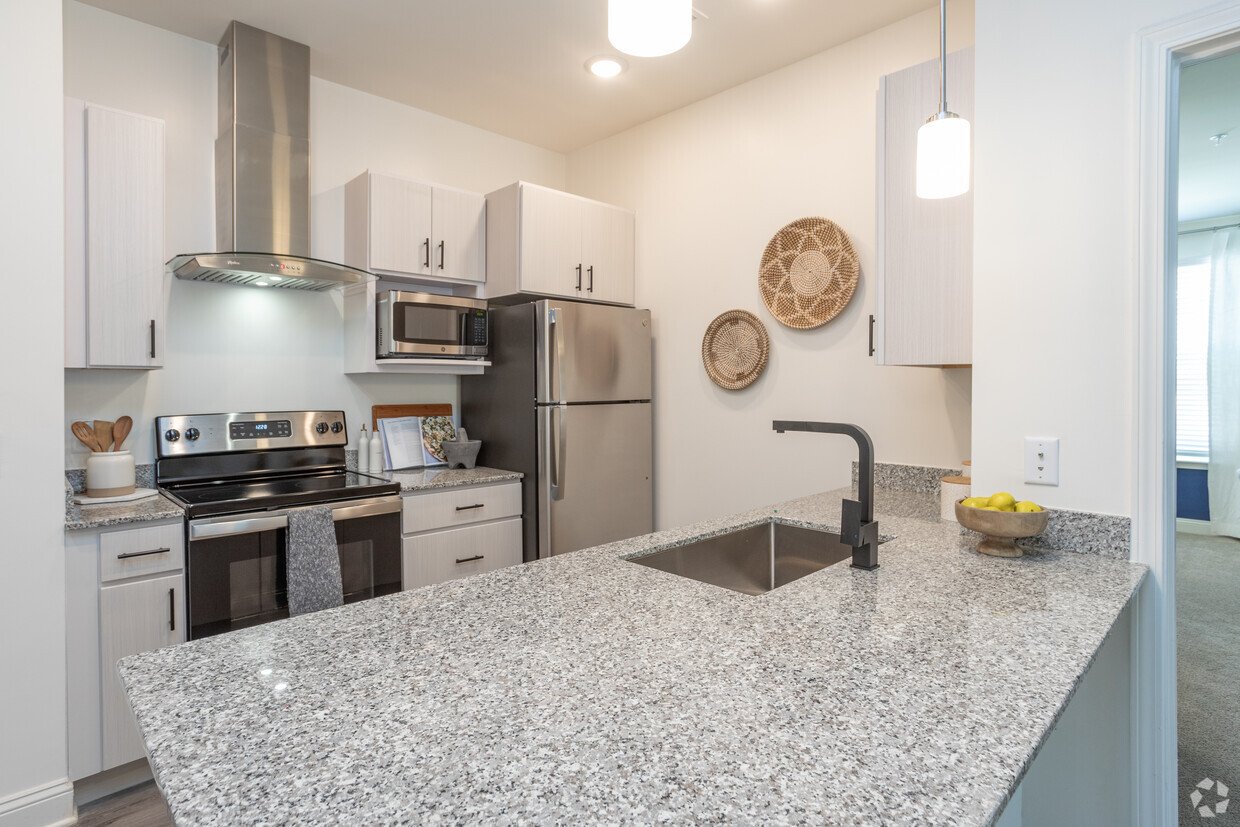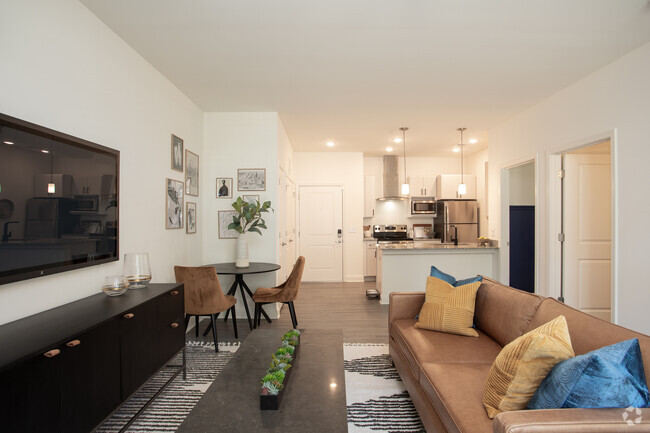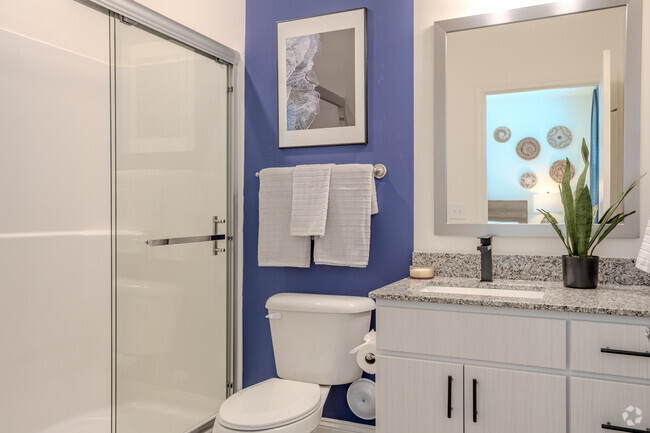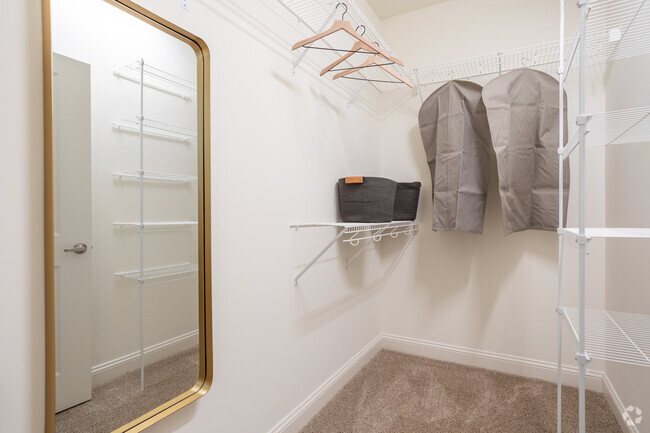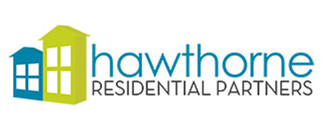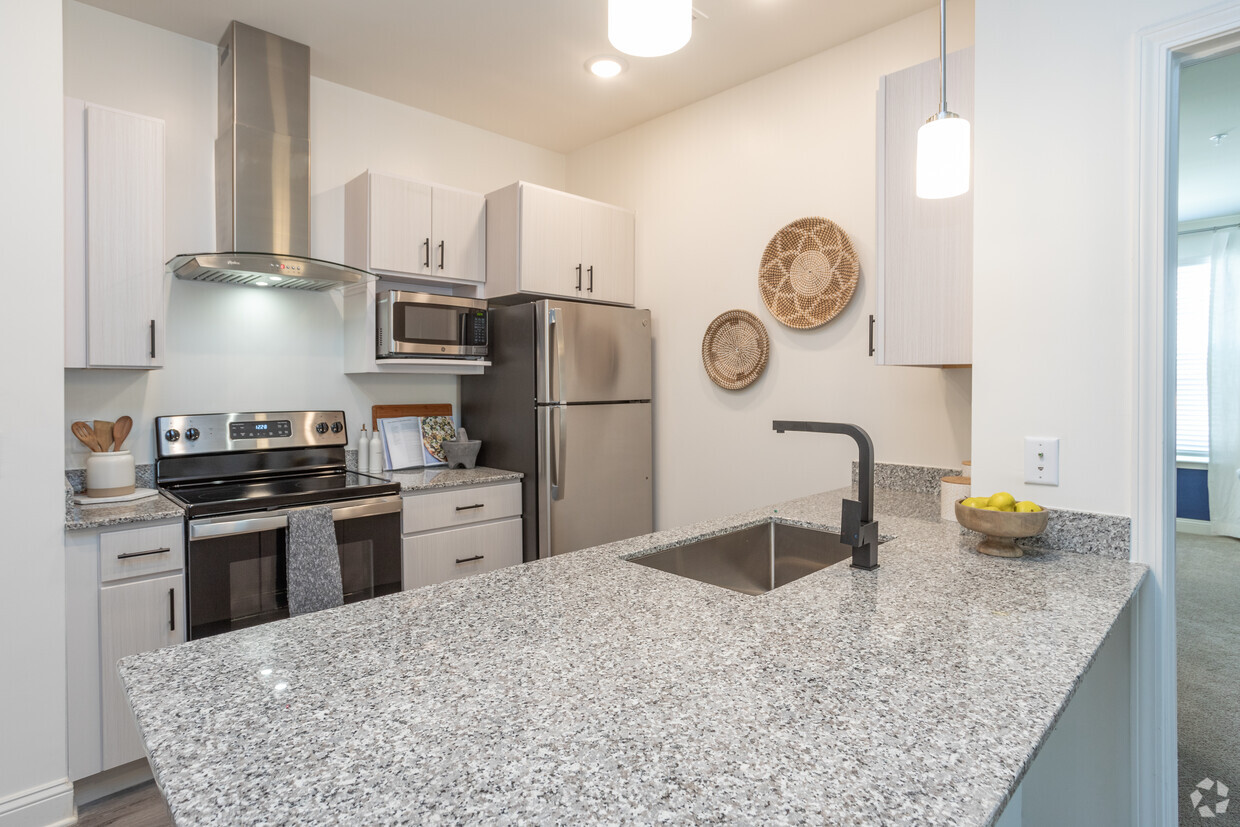-
Monthly Rent
$1,249 - $1,665
-
Bedrooms
1 - 2 bd
-
Bathrooms
1 - 2 ba
-
Square Feet
763 - 1,315 sq ft
Highlights
- Pet Washing Station
- High Ceilings
- Pool
- Walk-In Closets
- Pet Play Area
- Office
- Fireplace
- Island Kitchen
- Dog Park
Pricing & Floor Plans
-
Unit 11104price $1,249square feet 763availibility Now
-
Unit 19311price $1,350square feet 763availibility Now
-
Unit 17112price $1,400square feet 763availibility Now
-
Unit 13206price $1,395square feet 804availibility Now
-
Unit 19306price $1,395square feet 804availibility Now
-
Unit 18306price $1,395square feet 804availibility Now
-
Unit 11109price $1,420square feet 765availibility Now
-
Unit 13209price $1,299square feet 765availibility Mar 24
-
Unit 11206price $1,299square feet 804availibility Apr 6
-
Unit 18105price $1,451square feet 804availibility Apr 30
-
Unit 16108price $1,499square feet 1,084availibility Now
-
Unit 13308price $1,578square feet 1,084availibility Now
-
Unit 13302price $1,595square feet 1,084availibility Now
-
Unit 19313price $1,595square feet 1,084availibility Now
-
Unit 18401price $1,625square feet 1,084availibility Now
-
Unit 18408price $1,580square feet 1,042availibility Apr 29
-
Unit 11104price $1,249square feet 763availibility Now
-
Unit 19311price $1,350square feet 763availibility Now
-
Unit 17112price $1,400square feet 763availibility Now
-
Unit 13206price $1,395square feet 804availibility Now
-
Unit 19306price $1,395square feet 804availibility Now
-
Unit 18306price $1,395square feet 804availibility Now
-
Unit 11109price $1,420square feet 765availibility Now
-
Unit 13209price $1,299square feet 765availibility Mar 24
-
Unit 11206price $1,299square feet 804availibility Apr 6
-
Unit 18105price $1,451square feet 804availibility Apr 30
-
Unit 16108price $1,499square feet 1,084availibility Now
-
Unit 13308price $1,578square feet 1,084availibility Now
-
Unit 13302price $1,595square feet 1,084availibility Now
-
Unit 19313price $1,595square feet 1,084availibility Now
-
Unit 18401price $1,625square feet 1,084availibility Now
-
Unit 18408price $1,580square feet 1,042availibility Apr 29
Fees and Policies
The fees listed below are community-provided and may exclude utilities or add-ons. All payments are made directly to the property and are non-refundable unless otherwise specified.
-
Utilities & Essentials
-
Pest ControlCharged per unit.$3 / mo
-
Valet TrashCharged per unit.$30 / mo
-
-
One-Time Basics
-
Due at Application
-
Application Fee Per ApplicantCharged per applicant.$60
-
-
Due at Move-In
-
Administrative FeeCharged per unit.$200
-
-
Due at Application
-
Dogs
-
Dog FeeCharged per pet.$350
-
Dog RentCharged per pet.$25 / mo
Restrictions:Breed restrictions apply.Read More Read LessComments -
-
Cats
-
Cat FeeCharged per pet.$350
-
Cat RentCharged per pet.$25 / mo
Restrictions:Comments -
-
Garage - Detached
-
Parking FeeCharged per vehicle.$175 / mo
-
-
Additional Parking Options
-
Other
-
Property Fee Disclaimer: Based on community-supplied data and independent market research. Subject to change without notice. May exclude fees for mandatory or optional services and usage-based utilities.
Details
Lease Options
-
12 - 15 Month Leases
Property Information
-
Built in 2023
-
336 units/4 stories
Matterport 3D Tours
Select a unit to view pricing & availability
About Elevate the Crossings
Living at Elevate the Crossings offers a perfect blend of luxury, comfort, and convenience. This premier community features top-tier amenities such as a resort-style pool, fully equipped fitness center, dog park, and elevators. The spacious, modern apartments exude elegance, while its prime location provides easy access to shopping, dining, and entertainment options like Fuquay Commons, Aviator Smokehouse, and Fuquay-Varina Arts Center. Reach out today to learn more!
Elevate the Crossings is an apartment community located in Wake County and the 27526 ZIP Code. This area is served by the Wake County attendance zone.
Unique Features
- Gooseneck Faucets
- Online Payments Available
- Spacious Closets
- Spacious Floorplans
- Valet Trash Service
- Off-Leash Dog Park
- Summer Kitchen Pavilion with Gas Grills
- 2-Inch Faux Wood Blinds
- 9-Foot Ceilings
- Car Care Center
- Electric Vehicle Charging Stations
- Moveable Kitchen Island in Select Homes
- Package Room
- Pendant Lighting
- Stainless Steel Appliance Package
- Coffee Bar and Lounge
- Private Workspaces
- Rentable Detached Garages
- Washer/Dryer Connections
- Clubhouse with Billiards Table
- Elevators Located in All Buildings
- Poolside Lounge with Outdoor Fireplace
- Smart Home Key System and Thermostat
- Wood-Finish Plank Flooring
- On-Site Community Management and Maintenance
Community Amenities
Pool
Fitness Center
Elevator
Playground
- Maintenance on site
- Property Manager on Site
- 24 Hour Access
- Trash Pickup - Door to Door
- Recycling
- Pet Play Area
- Pet Washing Station
- EV Charging
- Car Wash Area
- Elevator
- Business Center
- Clubhouse
- Lounge
- Fitness Center
- Pool
- Playground
- Grill
- Dog Park
Apartment Features
Washer/Dryer
Air Conditioning
Dishwasher
Washer/Dryer Hookup
Walk-In Closets
Island Kitchen
Granite Countertops
Microwave
Indoor Features
- Washer/Dryer
- Washer/Dryer Hookup
- Air Conditioning
- Heating
- Ceiling Fans
- Trash Compactor
- Tub/Shower
- Fireplace
Kitchen Features & Appliances
- Dishwasher
- Disposal
- Ice Maker
- Granite Countertops
- Stainless Steel Appliances
- Pantry
- Island Kitchen
- Eat-in Kitchen
- Kitchen
- Microwave
- Oven
- Range
- Refrigerator
- Freezer
Model Details
- Carpet
- Vinyl Flooring
- High Ceilings
- Office
- Sunroom
- Vaulted Ceiling
- Walk-In Closets
- Linen Closet
- Window Coverings
- Large Bedrooms
- Balcony
- Patio
On the shore of Cape Fear River and Raven Rock State Park, Fuquay Varina offers residents a plentitude of attractions and amenities. This well-known park is great for hiking, camping, fishing, and canoeing on the Cape Fear River. Fuquay Varina has close proximity to major highways like US-401, as well as to the state’s capital, located just 18 miles south of Raleigh, North Carolina.
Great community parks reside around town where you’ll find playgrounds, ball parks, hiking trails, and river views. Visit Mineral Spring Park to drink the historic “healing waters,” where you can walk, picnic, and relax. The Wake County Public Schools System offers schools like Fuquay-Varina Elementary, Middle, and High School.
Delectable restaurants, local businesses, retailers, and more reside along North Main Street in the downtown districts.
Learn more about living in Fuquay-VarinaCompare neighborhood and city base rent averages by bedroom.
| Downtown Fuquay Varina | Fuquay Varina, NC | |
|---|---|---|
| 1 Bedroom | $1,325 | $1,339 |
| 2 Bedrooms | $1,442 | $1,510 |
| 3 Bedrooms | $1,862 | $1,971 |
- Maintenance on site
- Property Manager on Site
- 24 Hour Access
- Trash Pickup - Door to Door
- Recycling
- Pet Play Area
- Pet Washing Station
- EV Charging
- Car Wash Area
- Elevator
- Business Center
- Clubhouse
- Lounge
- Grill
- Dog Park
- Fitness Center
- Pool
- Playground
- Gooseneck Faucets
- Online Payments Available
- Spacious Closets
- Spacious Floorplans
- Valet Trash Service
- Off-Leash Dog Park
- Summer Kitchen Pavilion with Gas Grills
- 2-Inch Faux Wood Blinds
- 9-Foot Ceilings
- Car Care Center
- Electric Vehicle Charging Stations
- Moveable Kitchen Island in Select Homes
- Package Room
- Pendant Lighting
- Stainless Steel Appliance Package
- Coffee Bar and Lounge
- Private Workspaces
- Rentable Detached Garages
- Washer/Dryer Connections
- Clubhouse with Billiards Table
- Elevators Located in All Buildings
- Poolside Lounge with Outdoor Fireplace
- Smart Home Key System and Thermostat
- Wood-Finish Plank Flooring
- On-Site Community Management and Maintenance
- Washer/Dryer
- Washer/Dryer Hookup
- Air Conditioning
- Heating
- Ceiling Fans
- Trash Compactor
- Tub/Shower
- Fireplace
- Dishwasher
- Disposal
- Ice Maker
- Granite Countertops
- Stainless Steel Appliances
- Pantry
- Island Kitchen
- Eat-in Kitchen
- Kitchen
- Microwave
- Oven
- Range
- Refrigerator
- Freezer
- Carpet
- Vinyl Flooring
- High Ceilings
- Office
- Sunroom
- Vaulted Ceiling
- Walk-In Closets
- Linen Closet
- Window Coverings
- Large Bedrooms
- Balcony
- Patio
| Monday | 9am - 6pm |
|---|---|
| Tuesday | 9am - 6pm |
| Wednesday | 9am - 6pm |
| Thursday | 9am - 6pm |
| Friday | 9am - 6pm |
| Saturday | 10am - 4pm |
| Sunday | Closed |
| Colleges & Universities | Distance | ||
|---|---|---|---|
| Colleges & Universities | Distance | ||
| Drive: | 11 min | 6.8 mi | |
| Drive: | 18 min | 8.8 mi | |
| Drive: | 21 min | 13.7 mi | |
| Drive: | 27 min | 15.5 mi |
 The GreatSchools Rating helps parents compare schools within a state based on a variety of school quality indicators and provides a helpful picture of how effectively each school serves all of its students. Ratings are on a scale of 1 (below average) to 10 (above average) and can include test scores, college readiness, academic progress, advanced courses, equity, discipline and attendance data. We also advise parents to visit schools, consider other information on school performance and programs, and consider family needs as part of the school selection process.
The GreatSchools Rating helps parents compare schools within a state based on a variety of school quality indicators and provides a helpful picture of how effectively each school serves all of its students. Ratings are on a scale of 1 (below average) to 10 (above average) and can include test scores, college readiness, academic progress, advanced courses, equity, discipline and attendance data. We also advise parents to visit schools, consider other information on school performance and programs, and consider family needs as part of the school selection process.
View GreatSchools Rating Methodology
Data provided by GreatSchools.org © 2026. All rights reserved.
Elevate the Crossings Photos
-
Elevate the Crossings
-
Clubhouse
-
2BR, 2BA - 1084SF B2B - Living Area
-
2BR, 2BA - 1084SF B2B - Master Bathroom
-
2BR, 2BA - 1084SF B2B - Walk-In Closet
-
2BR, 2BA - 1084SF B2B - Living Area
-
2BR, 2BA - 1084SF B2B - Bedroom
-
2BR, 2BA - 1084SF B2B - Master Bedroom
-
Fitness Center
Models
-
1 Bedroom
-
1 Bedroom
-
1 Bedroom
-
1 Bedroom
-
2 Bedrooms
-
2 Bedrooms
Nearby Apartments
Within 50 Miles of Elevate the Crossings
-
The Retreat at Fuquay-Varina
2700 Whakatane Ln
Fuquay Varina, NC 27526
$1,326 - $2,700
1-3 Br 0.2 mi
-
Meridian at Sutton Square
700 Spring Falls Dr
Raleigh, NC 27609
$1,445 - $2,477
1-3 Br 20.7 mi
-
University Hill Apartments
3806 University Dr
Durham, NC 27707
$1,760 - $3,875
1-3 Br 27.4 mi
-
1701 North
1701 Martin Luther King Jr Blvd
Chapel Hill, NC 27516
$1,405 - $2,799
1-3 Br 29.6 mi
-
The Belmont
1000 McQueen Dr
Durham, NC 27705
$1,539 - $1,989
1-2 Br 30.1 mi
-
West Park
5600 Fountain Grove Cir
Fayetteville, NC 28304
$1,250 - $1,450
1-2 Br 42.1 mi
Elevate the Crossings has units with in‑unit washers and dryers, making laundry day simple for residents.
Utilities are not included in rent. Residents should plan to set up and pay for all services separately.
Parking is available at Elevate the Crossings. Fees may apply depending on the type of parking offered. Contact this property for details.
Elevate the Crossings has one to two-bedrooms with rent ranges from $1,249/mo. to $1,665/mo.
Yes, Elevate the Crossings welcomes pets. Breed restrictions, weight limits, and additional fees may apply. View this property's pet policy.
A good rule of thumb is to spend no more than 30% of your gross income on rent. Based on the lowest available rent of $1,249 for a one-bedroom, you would need to earn about $49,960 per year to qualify. Want to double-check your budget? Calculate how much rent you can afford with our Rent Affordability Calculator.
Elevate the Crossings is offering Specials for eligible applicants, with rental rates starting at $1,249.
Yes! Elevate the Crossings offers 6 Matterport 3D Tours. Explore different floor plans and see unit level details, all without leaving home.
What Are Walk Score®, Transit Score®, and Bike Score® Ratings?
Walk Score® measures the walkability of any address. Transit Score® measures access to public transit. Bike Score® measures the bikeability of any address.
What is a Sound Score Rating?
A Sound Score Rating aggregates noise caused by vehicle traffic, airplane traffic and local sources
