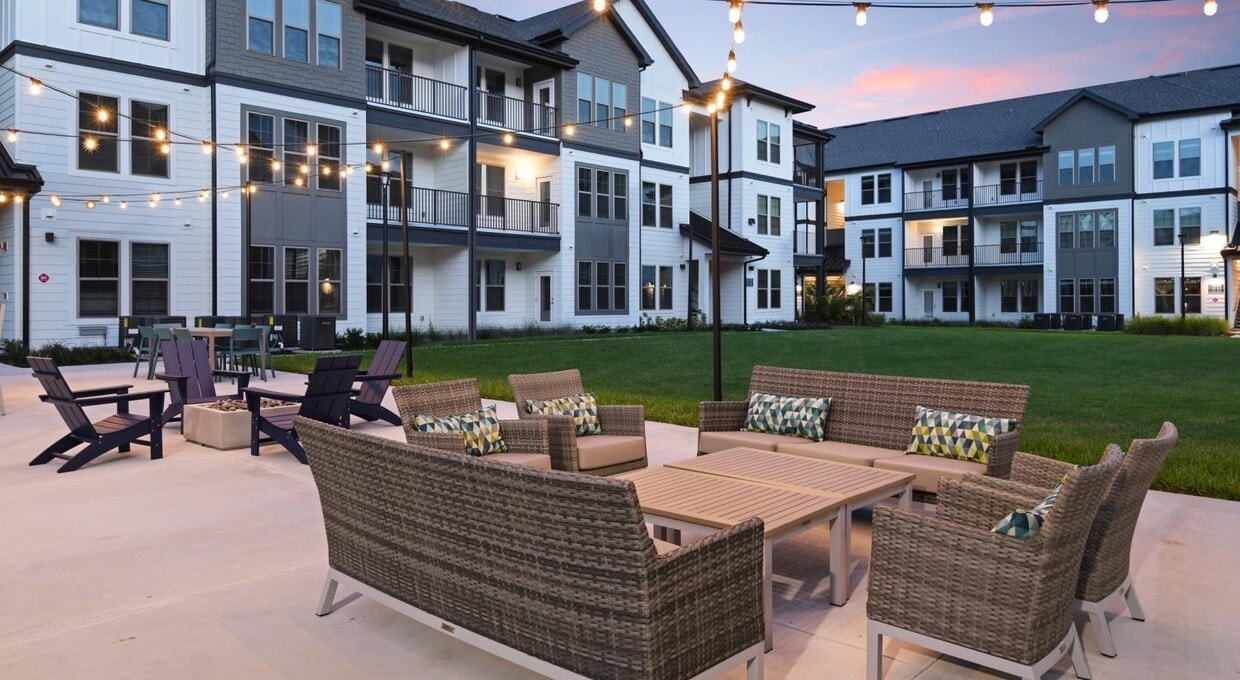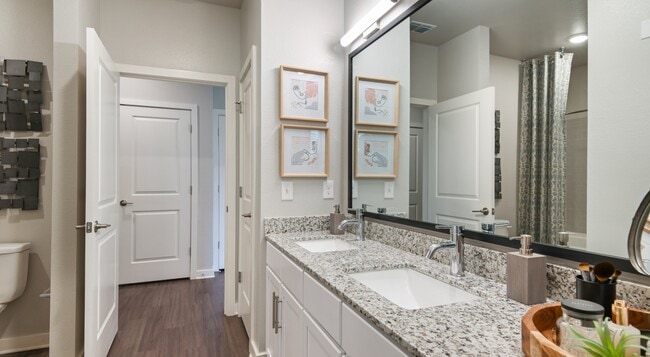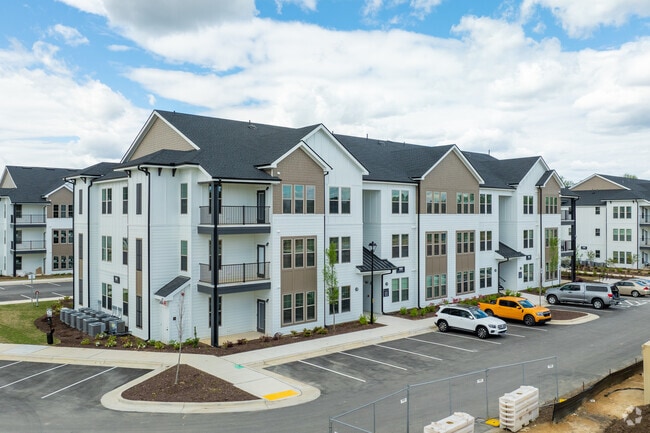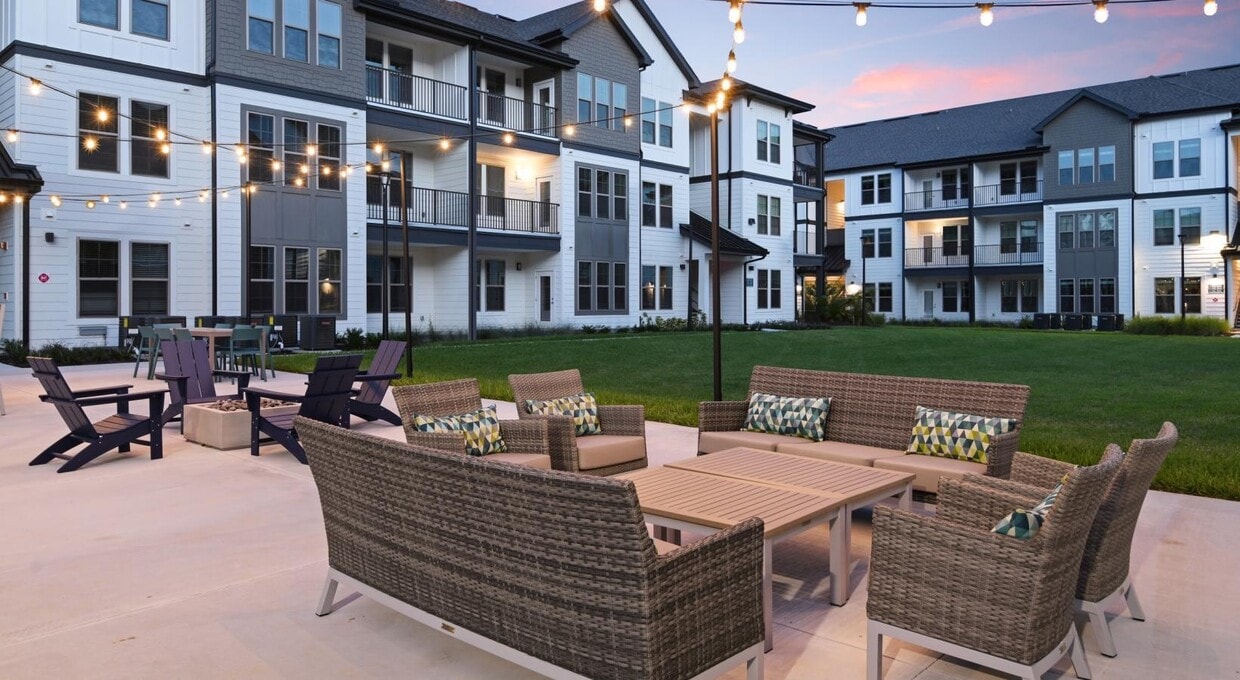Century Grove Park
1700 Red Grove Ln,
Knightdale,
NC
27545
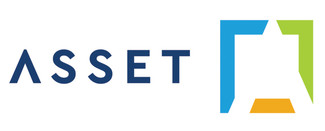
-
Monthly Rent
$1,240 - $2,545
-
Bedrooms
1 - 3 bd
-
Bathrooms
1 - 2 ba
-
Square Feet
741 - 1,340 sq ft

Pricing & Floor Plans
-
Unit 1021-108price $1,305square feet 796availibility Now
-
Unit 1020-101price $1,305square feet 796availibility Now
-
Unit 1020-301price $1,310square feet 796availibility Sep 20
-
Unit 1011-105price $1,290square feet 741availibility Sep 6
-
Unit 1710-104price $1,300square feet 741availibility Sep 7
-
Unit 1711-311price $1,270square feet 741availibility Sep 20
-
Unit 1011-207price $1,290square feet 820availibility Sep 20
-
Unit 1010-307price $1,310square feet 820availibility Sep 24
-
Unit 1010-104price $1,340square feet 820availibility Sep 29
-
Unit 1021-302price $1,455square feet 1,150availibility Now
-
Unit 1021-304price $1,455square feet 1,150availibility Now
-
Unit 1021-305price $1,455square feet 1,150availibility Now
-
Unit 1711-312price $1,515square feet 1,201availibility Aug 21
-
Unit 1710-212price $1,515square feet 1,201availibility Aug 22
-
Unit 1611-103price $1,555square feet 1,201availibility Aug 25
-
Unit 1611-210price $1,535square feet 1,278availibility Sep 6
-
Unit 1710-310price $1,535square feet 1,278availibility Sep 7
-
Unit 1711-101price $1,585square feet 1,278availibility Sep 29
-
Unit 1011-306price $1,842square feet 1,340availibility Now
-
Unit 1010-308price $1,842square feet 1,340availibility Now
-
Unit 1011-103price $1,857square feet 1,340availibility Now
-
Unit 1021-108price $1,305square feet 796availibility Now
-
Unit 1020-101price $1,305square feet 796availibility Now
-
Unit 1020-301price $1,310square feet 796availibility Sep 20
-
Unit 1011-105price $1,290square feet 741availibility Sep 6
-
Unit 1710-104price $1,300square feet 741availibility Sep 7
-
Unit 1711-311price $1,270square feet 741availibility Sep 20
-
Unit 1011-207price $1,290square feet 820availibility Sep 20
-
Unit 1010-307price $1,310square feet 820availibility Sep 24
-
Unit 1010-104price $1,340square feet 820availibility Sep 29
-
Unit 1021-302price $1,455square feet 1,150availibility Now
-
Unit 1021-304price $1,455square feet 1,150availibility Now
-
Unit 1021-305price $1,455square feet 1,150availibility Now
-
Unit 1711-312price $1,515square feet 1,201availibility Aug 21
-
Unit 1710-212price $1,515square feet 1,201availibility Aug 22
-
Unit 1611-103price $1,555square feet 1,201availibility Aug 25
-
Unit 1611-210price $1,535square feet 1,278availibility Sep 6
-
Unit 1710-310price $1,535square feet 1,278availibility Sep 7
-
Unit 1711-101price $1,585square feet 1,278availibility Sep 29
-
Unit 1011-306price $1,842square feet 1,340availibility Now
-
Unit 1010-308price $1,842square feet 1,340availibility Now
-
Unit 1011-103price $1,857square feet 1,340availibility Now
Fees and Policies
The fees below are based on community-supplied data and may exclude additional fees and utilities.
- One-Time Move-In Fees
-
Administrative Fee$200
-
Application Fee$75
- Dogs Allowed
-
No fees required
-
Comments:$350 for the first pet. $150 for additional pets
- Cats Allowed
-
No fees required
-
Comments:$350 for the first pet. $150 for additional pets
- Parking
-
Other--
Details
Lease Options
-
12
Property Information
-
Built in 2024
-
312 units/3 stories
Matterport 3D Tours
Select a unit to view pricing & availability
About Century Grove Park
Century Grove Park is the ultimate sanctuary where modern luxury meets convenience. Our brand-new apartment community offers residents an unparalleled living experience that combines upscale amenities and stylish living spaces with the energy and excitement of city living. With our prime location in Knightdale and unmatched amenities, we strive to create a haven of relaxation and sophistication that allows residents to thrive in their lifestyles. Come experience elevated living at Century Grove Park, where home revolves around you.
Century Grove Park is an apartment community located in Wake County and the 27545 ZIP Code. This area is served by the Wake County attendance zone.
Unique Features
- Double Vanities *
- Fire pit
- Full-Size Washer & Dryer
- Private Balconies/Patios *
- Spacious, Open Floor Plans
- The Wag Wash l Pet Spa
- Wood-Style Plank Flooring
- The Collective l Community Clubhouse
- The Hatch l WiFi Community Lounge
- Oversized Closets
- Pet-Friendly Community with Bark Park
- Smoke Free Community
- The Deck l Resort-Inspired Swimming Pool
- 24-Hour Maintenance
- Chef-inspired kitchens with modern cabinetry
- The Hustle l Fitness Center & Yoga Studio
- 24/7 Package Lockers
- The Bar l Complimentary Coffee Bar & Beer Tap
- Designer lighting
- Stylish Tile Backsplash in Kitchens
- Online rent payment & maintenance requests
Community Amenities
Pool
Fitness Center
Clubhouse
Controlled Access
Recycling
Grill
24 Hour Access
Pet Play Area
Property Services
- Package Service
- Wi-Fi
- Controlled Access
- 24 Hour Access
- Trash Pickup - Door to Door
- Recycling
- Planned Social Activities
- Pet Play Area
- Pet Washing Station
Shared Community
- Clubhouse
- Lounge
- Walk-Up
Fitness & Recreation
- Fitness Center
- Spa
- Pool
- Putting Greens
- Gameroom
- Media Center/Movie Theatre
Outdoor Features
- Courtyard
- Grill
- Dog Park
Apartment Features
Air Conditioning
Dishwasher
High Speed Internet Access
Walk-In Closets
Island Kitchen
Granite Countertops
Microwave
Refrigerator
Highlights
- High Speed Internet Access
- Wi-Fi
- Air Conditioning
- Smoke Free
- Cable Ready
- Double Vanities
- Tub/Shower
- Sprinkler System
Kitchen Features & Appliances
- Dishwasher
- Ice Maker
- Granite Countertops
- Stainless Steel Appliances
- Pantry
- Island Kitchen
- Kitchen
- Microwave
- Oven
- Range
- Refrigerator
- Freezer
Model Details
- Carpet
- Vinyl Flooring
- Dining Room
- Family Room
- Views
- Walk-In Closets
- Window Coverings
- Large Bedrooms
- Balcony
- Patio
- Deck
- Package Service
- Wi-Fi
- Controlled Access
- 24 Hour Access
- Trash Pickup - Door to Door
- Recycling
- Planned Social Activities
- Pet Play Area
- Pet Washing Station
- Clubhouse
- Lounge
- Walk-Up
- Courtyard
- Grill
- Dog Park
- Fitness Center
- Spa
- Pool
- Putting Greens
- Gameroom
- Media Center/Movie Theatre
- Double Vanities *
- Fire pit
- Full-Size Washer & Dryer
- Private Balconies/Patios *
- Spacious, Open Floor Plans
- The Wag Wash l Pet Spa
- Wood-Style Plank Flooring
- The Collective l Community Clubhouse
- The Hatch l WiFi Community Lounge
- Oversized Closets
- Pet-Friendly Community with Bark Park
- Smoke Free Community
- The Deck l Resort-Inspired Swimming Pool
- 24-Hour Maintenance
- Chef-inspired kitchens with modern cabinetry
- The Hustle l Fitness Center & Yoga Studio
- 24/7 Package Lockers
- The Bar l Complimentary Coffee Bar & Beer Tap
- Designer lighting
- Stylish Tile Backsplash in Kitchens
- Online rent payment & maintenance requests
- High Speed Internet Access
- Wi-Fi
- Air Conditioning
- Smoke Free
- Cable Ready
- Double Vanities
- Tub/Shower
- Sprinkler System
- Dishwasher
- Ice Maker
- Granite Countertops
- Stainless Steel Appliances
- Pantry
- Island Kitchen
- Kitchen
- Microwave
- Oven
- Range
- Refrigerator
- Freezer
- Carpet
- Vinyl Flooring
- Dining Room
- Family Room
- Views
- Walk-In Closets
- Window Coverings
- Large Bedrooms
- Balcony
- Patio
- Deck
| Monday | 9am - 6pm |
|---|---|
| Tuesday | 9am - 6pm |
| Wednesday | 9am - 6pm |
| Thursday | 9am - 6pm |
| Friday | 9am - 6pm |
| Saturday | 10am - 5pm |
| Sunday | Closed |
Directly east of downtown, East Raleigh sits near Interstate 440 and is home to hospitals, country clubs, neighborhood parks, grocery stores, and public schools. East Raleigh is a more affordable sector of the city, boasting a family-friendly atmosphere and apartments, houses, and townhomes for rent. Enloe High School, Raleigh Country Club, and WakeMed Raleigh Campus can be found in town, but most of the neighborhood is made up of residential streets with a rural vibe. Residents appreciate the proximity East Raleigh offers to downtown, making it a great option for families, commuters, and renters looking for more affordable rental rates.
Learn more about living in East Raleigh| Colleges & Universities | Distance | ||
|---|---|---|---|
| Colleges & Universities | Distance | ||
| Drive: | 10 min | 7.8 mi | |
| Drive: | 15 min | 9.7 mi | |
| Drive: | 17 min | 13.3 mi | |
| Drive: | 19 min | 15.3 mi |
 The GreatSchools Rating helps parents compare schools within a state based on a variety of school quality indicators and provides a helpful picture of how effectively each school serves all of its students. Ratings are on a scale of 1 (below average) to 10 (above average) and can include test scores, college readiness, academic progress, advanced courses, equity, discipline and attendance data. We also advise parents to visit schools, consider other information on school performance and programs, and consider family needs as part of the school selection process.
The GreatSchools Rating helps parents compare schools within a state based on a variety of school quality indicators and provides a helpful picture of how effectively each school serves all of its students. Ratings are on a scale of 1 (below average) to 10 (above average) and can include test scores, college readiness, academic progress, advanced courses, equity, discipline and attendance data. We also advise parents to visit schools, consider other information on school performance and programs, and consider family needs as part of the school selection process.
View GreatSchools Rating Methodology
Data provided by GreatSchools.org © 2025. All rights reserved.
Century Grove Park Photos
-
Century Grove Park
-
3BR, 2BA - 1,340SF C2A
-
-
Building Exterior
-
-
-
-
-
Clubhouse
Models
-
1 Bedroom
-
1 Bedroom
-
1 Bedroom
-
2 Bedrooms
-
2 Bedrooms
-
2 Bedrooms
Nearby Apartments
Within 50 Miles of Century Grove Park
Century Grove Park has one to three bedrooms with rent ranges from $1,240/mo. to $2,545/mo.
You can take a virtual tour of Century Grove Park on Apartments.com.
Century Grove Park is in the city of Knightdale. Here you’ll find three shopping centers within 3.8 miles of the property.Four parks are within 14.8 miles, including Anderson Point Park, Marsh Creek Park, and Historic Oak View County Park.
What Are Walk Score®, Transit Score®, and Bike Score® Ratings?
Walk Score® measures the walkability of any address. Transit Score® measures access to public transit. Bike Score® measures the bikeability of any address.
What is a Sound Score Rating?
A Sound Score Rating aggregates noise caused by vehicle traffic, airplane traffic and local sources
