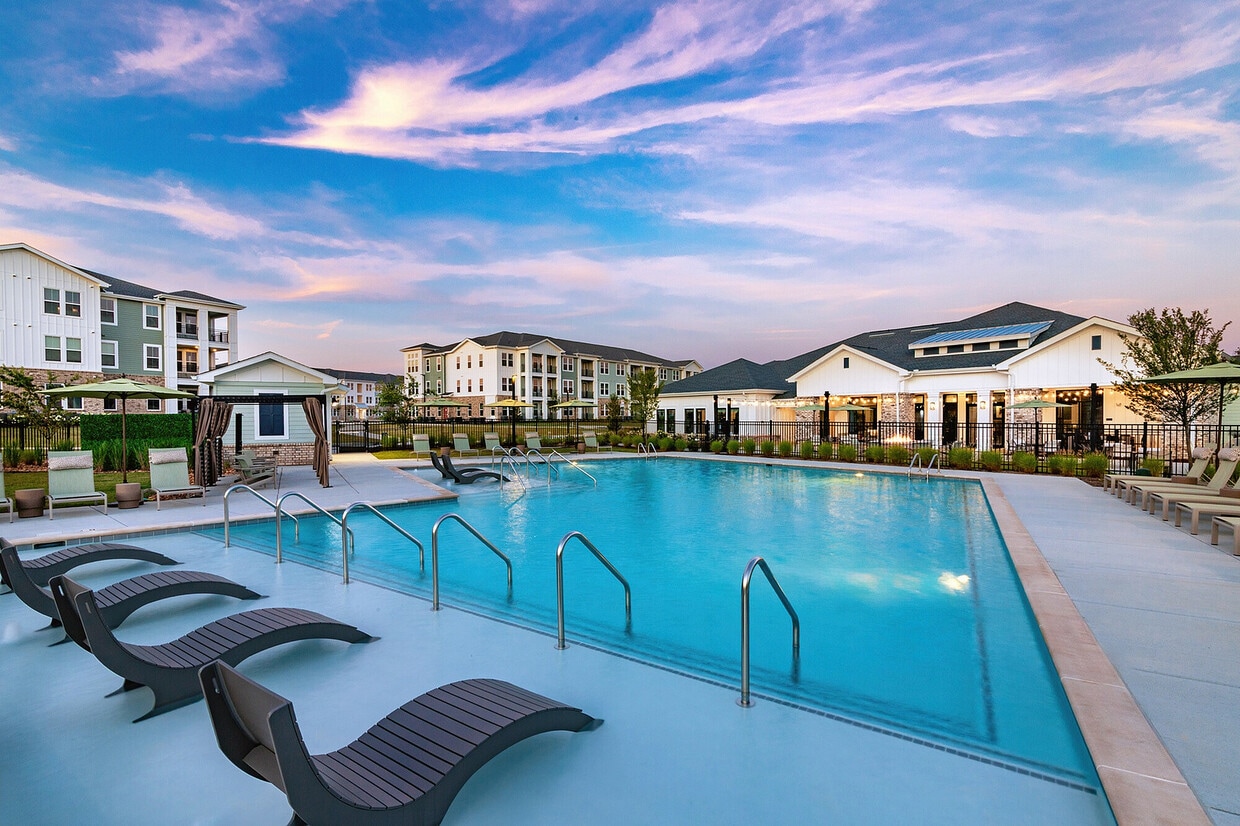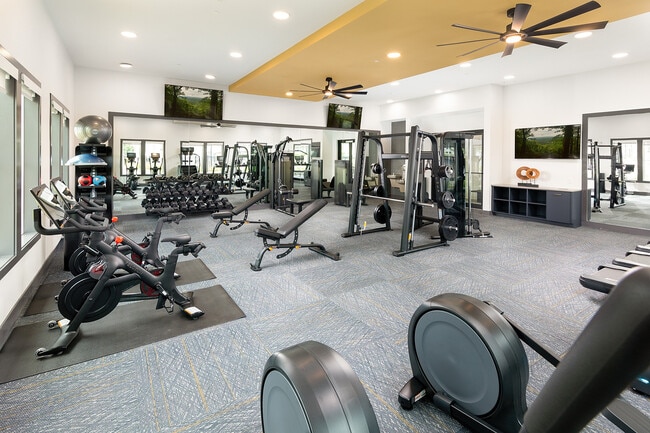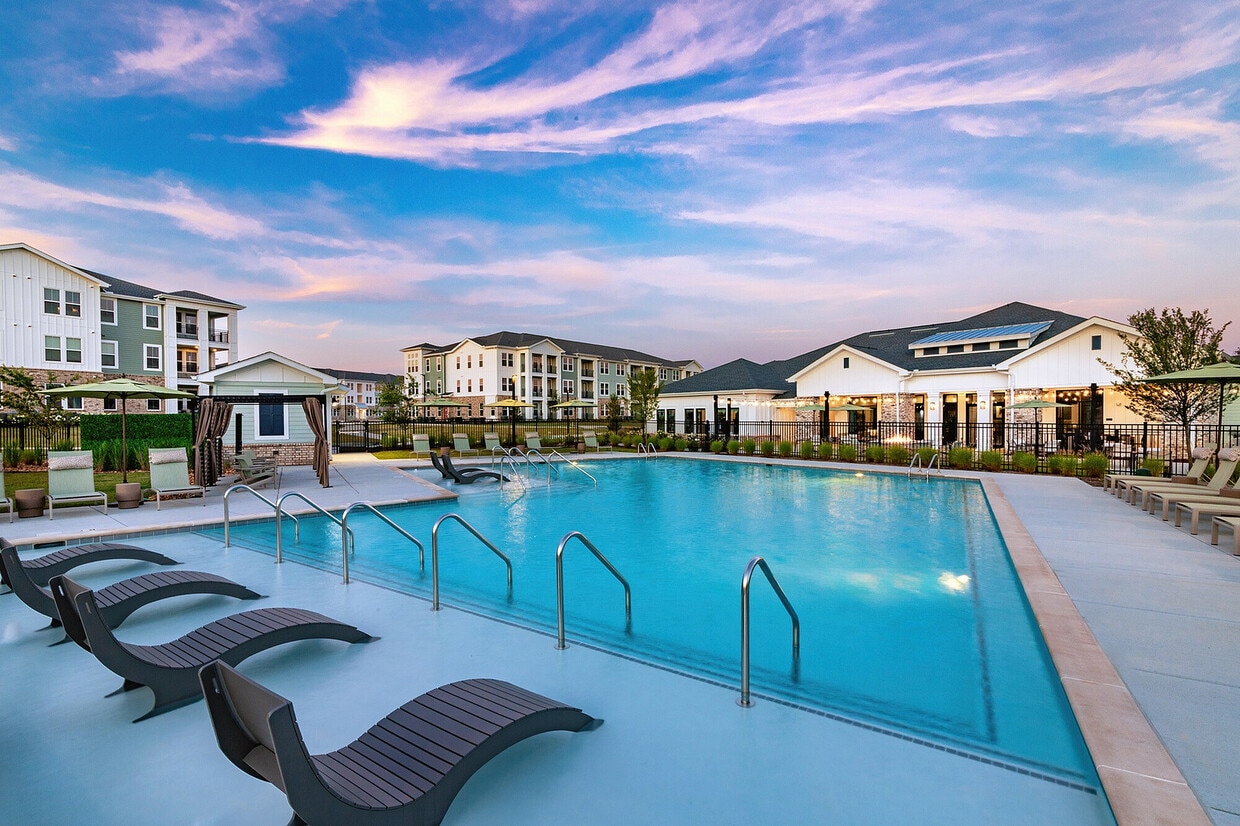-
Monthly Rent
$1,450 - $2,360
-
Bedrooms
1 - 3 bd
-
Bathrooms
1 - 2 ba
-
Square Feet
658 - 1,359 sq ft
Highlights
- New Construction
- Pickleball Court
- Media Center/Movie Theatre
- Cabana
- Pet Washing Station
- High Ceilings
- Pool
- Walk-In Closets
- Planned Social Activities
Pricing & Floor Plans
-
Unit A307price $1,465square feet 658availibility Now
-
Unit C103price $1,480square feet 658availibility Now
-
Unit J107price $1,480square feet 658availibility Now
-
Unit K203price $1,465square feet 767availibility Now
-
Unit D209price $1,465square feet 767availibility Now
-
Unit B203price $1,465square feet 767availibility Now
-
Unit B104price $1,570square feet 822availibility Now
-
Unit A104price $1,585square feet 822availibility Now
-
Unit J104price $1,635square feet 822availibility Now
-
Unit D210price $1,615square feet 821availibility Now
-
Unit B210price $1,615square feet 821availibility Now
-
Unit B208price $1,615square feet 821availibility Now
-
Unit H207price $1,765square feet 1,057availibility Now
-
Unit K207price $1,765square feet 1,057availibility Now
-
Unit K205price $1,765square feet 1,057availibility Now
-
Unit H211price $1,845square feet 1,055availibility Now
-
Unit K201price $1,845square feet 1,055availibility Now
-
Unit H201price $1,845square feet 1,055availibility Now
-
Unit K206price $1,915square feet 1,191availibility Now
-
Unit K208price $1,915square feet 1,191availibility Now
-
Unit K306price $1,930square feet 1,191availibility Now
-
Unit B111price $1,945square feet 1,216availibility Now
-
Unit J111price $1,960square feet 1,216availibility Now
-
Unit K212price $2,015square feet 1,189availibility Now
-
Unit K202price $2,015square feet 1,189availibility Now
-
Unit D202price $2,015square feet 1,189availibility Now
-
Unit B211price $2,120square feet 1,216availibility Now
-
Unit A201price $2,135square feet 1,216availibility Now
-
Unit A211price $2,135square feet 1,216availibility Now
-
Unit C210price $2,230square feet 1,359availibility Now
-
Unit C302price $2,245square feet 1,359availibility Now
-
Unit C310price $2,320square feet 1,359availibility Now
-
Unit C110price $2,360square feet 1,359availibility Now
-
Unit C102price $2,360square feet 1,359availibility Now
-
Unit A307price $1,465square feet 658availibility Now
-
Unit C103price $1,480square feet 658availibility Now
-
Unit J107price $1,480square feet 658availibility Now
-
Unit K203price $1,465square feet 767availibility Now
-
Unit D209price $1,465square feet 767availibility Now
-
Unit B203price $1,465square feet 767availibility Now
-
Unit B104price $1,570square feet 822availibility Now
-
Unit A104price $1,585square feet 822availibility Now
-
Unit J104price $1,635square feet 822availibility Now
-
Unit D210price $1,615square feet 821availibility Now
-
Unit B210price $1,615square feet 821availibility Now
-
Unit B208price $1,615square feet 821availibility Now
-
Unit H207price $1,765square feet 1,057availibility Now
-
Unit K207price $1,765square feet 1,057availibility Now
-
Unit K205price $1,765square feet 1,057availibility Now
-
Unit H211price $1,845square feet 1,055availibility Now
-
Unit K201price $1,845square feet 1,055availibility Now
-
Unit H201price $1,845square feet 1,055availibility Now
-
Unit K206price $1,915square feet 1,191availibility Now
-
Unit K208price $1,915square feet 1,191availibility Now
-
Unit K306price $1,930square feet 1,191availibility Now
-
Unit B111price $1,945square feet 1,216availibility Now
-
Unit J111price $1,960square feet 1,216availibility Now
-
Unit K212price $2,015square feet 1,189availibility Now
-
Unit K202price $2,015square feet 1,189availibility Now
-
Unit D202price $2,015square feet 1,189availibility Now
-
Unit B211price $2,120square feet 1,216availibility Now
-
Unit A201price $2,135square feet 1,216availibility Now
-
Unit A211price $2,135square feet 1,216availibility Now
-
Unit C210price $2,230square feet 1,359availibility Now
-
Unit C302price $2,245square feet 1,359availibility Now
-
Unit C310price $2,320square feet 1,359availibility Now
-
Unit C110price $2,360square feet 1,359availibility Now
-
Unit C102price $2,360square feet 1,359availibility Now
Fees and Policies
The fees below are based on community-supplied data and may exclude additional fees and utilities. Use the Cost Calculator to add these fees to the base price.
-
Utilities & Essentials
-
Utility - Billing Administrative FeeCharged per unit.$5.78 / mo
-
Community Amenity FeeAmount for community amenity use and services. Charged per unit.$6 / mo
-
Utility - ElectricCharged per unit.$6 / mo
-
Renters Liability Insurance - Third PartyAmount for renters liability insurance obtained through resident's provider of choice. Charged per leaseholder. Payable to 3rd PartyVaries / moDisclaimer: Price varies based on selections with third party providerRead More Read Less
-
Utility - Electric - Third PartyAmount for provision and consumption of electric paid to a third party. Charged per unit.Varies / mo
-
Utility - Water/SewerAmount for provision and/or consumption of water and sewer services Charged per unit.Varies / mo
-
-
One-Time Basics
-
Due at Move-In
-
Utility - New Account FeeCharged per unit.$17
-
-
Due at Move-In
-
Dogs
Max of 2
-
Cats
Max of 2
-
Pet Fees
-
Pet RentMonthly amount for authorized pet. Charged per pet.$25 / mo
-
Non-Refundable Pet FeesCharged per pet.$350
-
-
Garage Lot
-
GarageCharged per vehicle.$175 / mo
-
-
Storage Unit
-
One-Time ConcessionCharged per unit.$0
-
Trash Rebill - Door to DoorCharged per unit.$0 / mo
-
Renters Liability/Content - Property ProgramAmount to participate in the property Renters Liability Program. Charged per unit.$14.50 / mo
-
Pest Control RebillCharged per unit.$0 / mo
-
Amenity FeeCharged per unit.$0 / mo
-
Application FeesCharged per unit.$35
-
NSF FeesCharged per unit.$30
-
Transfer FeesCharged per unit.$500
Property Fee Disclaimer: Total Monthly Leasing Price includes base rent, all monthly mandatory and any user-selected optional fees. Excludes variable, usage-based, and required charges due at or prior to move-in or at move-out. Security Deposit may change based on screening results, but total will not exceed legal maximums. Some items may be taxed under applicable law. Some fees may not apply to rental homes subject to an affordable program. All fees are subject to application and/or lease terms. Prices and availability subject to change. Resident is responsible for damages beyond ordinary wear and tear. Resident may need to maintain insurance and to activate and maintain utility services, including but not limited to electricity, water, gas, and internet, per the lease. Additional fees may apply as detailed in the application and/or lease agreement, which can be requested prior to applying. Pets: Pet breed and other pet restrictions apply. Rentable Items: All Parking, storage, and other rentable items are subject to availability. Final pricing and availability will be determined during lease agreement. See Leasing Agent for details.
Details
Lease Options
-
12 - 15 Month Leases
Property Information
-
Built in 2025
-
354 units/3 stories
Select a unit to view pricing & availability
About Elan Smyrna
The residences at Elan Smyrna are a space to live openly and play freely. Where home stems at the crossroad of contemporary design and contemporary living as an apartment community envisioned to enrich everyday experiences with curated amenities and thoughtful as an authentic expression of Smyrna.
Elan Smyrna is an apartment community located in Rutherford County and the 37167 ZIP Code. This area is served by the Rutherford County attendance zone.
Unique Features
- Modern 1-, 2-, And 3- Bedroom Residences
- Standalone showers*
- Fireside Lounge For Gathering&stargazing
- Clubhouse with Media Lounge
- Detached Garages & Additional Storage
- Poolside Veranda
- Balcony or Terrace*
- Hardwood style flooring
- Kitchen Island*
- Sleek Matte Black Finishes
- Ample Co-working Spaces & Micro Offices
- Demo Kitchen & Hospitality Bar
- Dual Vanities*
- Pickleball Court
- Pre-Installed High-Speed Wi-Fi
- Summer Kitchen & Lounge
- Tile Backsplash
Community Amenities
Pool
Fitness Center
Clubhouse
Business Center
Grill
Community-Wide WiFi
Pet Care
Pet Play Area
Property Services
- Package Service
- Community-Wide WiFi
- Wi-Fi
- Maintenance on site
- Property Manager on Site
- Trash Pickup - Door to Door
- Online Services
- Planned Social Activities
- Pet Care
- Pet Play Area
- Pet Washing Station
- EV Charging
- Wheelchair Accessible
Shared Community
- Business Center
- Clubhouse
- Lounge
- Multi Use Room
- Storage Space
- Walk-Up
Fitness & Recreation
- Fitness Center
- Pool
- Walking/Biking Trails
- Media Center/Movie Theatre
- Pickleball Court
Outdoor Features
- Sundeck
- Cabana
- Courtyard
- Grill
- Picnic Area
- Dog Park
Apartment Features
Washer/Dryer
Air Conditioning
Dishwasher
High Speed Internet Access
Walk-In Closets
Island Kitchen
Microwave
Refrigerator
Indoor Features
- High Speed Internet Access
- Wi-Fi
- Washer/Dryer
- Air Conditioning
- Heating
- Ceiling Fans
- Smoke Free
- Cable Ready
- Trash Compactor
- Storage Space
- Double Vanities
- Tub/Shower
- Sprinkler System
- Framed Mirrors
- Wheelchair Accessible (Rooms)
Kitchen Features & Appliances
- Dishwasher
- Disposal
- Ice Maker
- Stainless Steel Appliances
- Pantry
- Island Kitchen
- Microwave
- Oven
- Range
- Refrigerator
- Freezer
- Warming Drawer
- Quartz Countertops
Model Details
- Vinyl Flooring
- Dining Room
- High Ceilings
- Office
- Built-In Bookshelves
- Walk-In Closets
- Linen Closet
- Double Pane Windows
- Window Coverings
- Large Bedrooms
- Balcony
- Patio
- Package Service
- Community-Wide WiFi
- Wi-Fi
- Maintenance on site
- Property Manager on Site
- Trash Pickup - Door to Door
- Online Services
- Planned Social Activities
- Pet Care
- Pet Play Area
- Pet Washing Station
- EV Charging
- Wheelchair Accessible
- Business Center
- Clubhouse
- Lounge
- Multi Use Room
- Storage Space
- Walk-Up
- Sundeck
- Cabana
- Courtyard
- Grill
- Picnic Area
- Dog Park
- Fitness Center
- Pool
- Walking/Biking Trails
- Media Center/Movie Theatre
- Pickleball Court
- Modern 1-, 2-, And 3- Bedroom Residences
- Standalone showers*
- Fireside Lounge For Gathering&stargazing
- Clubhouse with Media Lounge
- Detached Garages & Additional Storage
- Poolside Veranda
- Balcony or Terrace*
- Hardwood style flooring
- Kitchen Island*
- Sleek Matte Black Finishes
- Ample Co-working Spaces & Micro Offices
- Demo Kitchen & Hospitality Bar
- Dual Vanities*
- Pickleball Court
- Pre-Installed High-Speed Wi-Fi
- Summer Kitchen & Lounge
- Tile Backsplash
- High Speed Internet Access
- Wi-Fi
- Washer/Dryer
- Air Conditioning
- Heating
- Ceiling Fans
- Smoke Free
- Cable Ready
- Trash Compactor
- Storage Space
- Double Vanities
- Tub/Shower
- Sprinkler System
- Framed Mirrors
- Wheelchair Accessible (Rooms)
- Dishwasher
- Disposal
- Ice Maker
- Stainless Steel Appliances
- Pantry
- Island Kitchen
- Microwave
- Oven
- Range
- Refrigerator
- Freezer
- Warming Drawer
- Quartz Countertops
- Vinyl Flooring
- Dining Room
- High Ceilings
- Office
- Built-In Bookshelves
- Walk-In Closets
- Linen Closet
- Double Pane Windows
- Window Coverings
- Large Bedrooms
- Balcony
- Patio
| Monday | 9am - 6pm |
|---|---|
| Tuesday | 9am - 6pm |
| Wednesday | 9am - 6pm |
| Thursday | 9am - 6pm |
| Friday | 9am - 6pm |
| Saturday | 10am - 5pm |
| Sunday | 12pm - 5pm |
Off the shores of Percy Priest Lake, Smyrna/ La Vergne is an area in Rutherford County convenient to Nashville, which is located 20 miles north. Interstate 24 and Highway 41 run through the neighborhood, providing easy access to the big city and beyond. The Smyrna/La Vergne area itself is known as a hub for industry as it’s home to printing plants and Lightning Source’s headquarters. Family-friendly fun is provided by community parks, including ones with lakefront views like Poole Knobs Recreation Area and Hurricane Creek Recreation Area. Shopping and dining options can be found within and right outside of the neighborhood thanks to plazas filled with all the essentials. The rest of Smyrna/La Vergne is made up of residential areas with a variety of apartments, houses, and townhouses for rent.
Learn more about living in Smyrna/La VergneCompare neighborhood and city base rent averages by bedroom.
| Smyrna/La Vergne | Smyrna, TN | |
|---|---|---|
| Studio | $893 | $893 |
| 1 Bedroom | $1,383 | $1,371 |
| 2 Bedrooms | $1,539 | $1,533 |
| 3 Bedrooms | $1,851 | $1,883 |
| Colleges & Universities | Distance | ||
|---|---|---|---|
| Colleges & Universities | Distance | ||
| Drive: | 30 min | 16.6 mi | |
| Drive: | 26 min | 19.1 mi | |
| Drive: | 27 min | 20.3 mi | |
| Drive: | 29 min | 20.9 mi |
 The GreatSchools Rating helps parents compare schools within a state based on a variety of school quality indicators and provides a helpful picture of how effectively each school serves all of its students. Ratings are on a scale of 1 (below average) to 10 (above average) and can include test scores, college readiness, academic progress, advanced courses, equity, discipline and attendance data. We also advise parents to visit schools, consider other information on school performance and programs, and consider family needs as part of the school selection process.
The GreatSchools Rating helps parents compare schools within a state based on a variety of school quality indicators and provides a helpful picture of how effectively each school serves all of its students. Ratings are on a scale of 1 (below average) to 10 (above average) and can include test scores, college readiness, academic progress, advanced courses, equity, discipline and attendance data. We also advise parents to visit schools, consider other information on school performance and programs, and consider family needs as part of the school selection process.
View GreatSchools Rating Methodology
Data provided by GreatSchools.org © 2026. All rights reserved.
Elan Smyrna Photos
-
-
Main Property Tour
-
-
-
-
-
-
-
Models
-
a1 | 1X1 | 658 sf
-
Elan Smyrna_A2_767sf
-
Elan Smyrna_A3_821sf
-
Elan Smyrna_A3H_822sf
-
b2 | 2x2 | 1055 sf
-
Elan Smyrna_B1_1057sf
Nearby Apartments
Within 50 Miles of Elan Smyrna
-
The Ravelle at Ridgeview
1445 Eagle View Blvd
Antioch, TN 37013
$1,395 - $2,699
1-3 Br 6.6 mi
-
The Stockwell Apartments
1 Hickory Club Dr
Antioch, TN 37013
$927 - $1,700
1-2 Br 6.7 mi
-
Tapestry at Brentwood Town Center
400 Centerview Dr
Brentwood, TN 37027
$1,507 - $3,799
1-2 Br 13.8 mi
-
Albion in the Gulch
645 Division St
Nashville, TN 37203
$1,854 - $7,499
1-3 Br 16.8 mi
-
Elliston 23
2312 Elliston Pl
Nashville, TN 37203
$1,495 - $3,525
1-2 Br 18.1 mi
-
Birchway Rivergate
110 One Mile Pky
Madison, TN 37115
$1,393 - $1,880
1-3 Br 21.7 mi
Elan Smyrna has units with in‑unit washers and dryers, making laundry day simple for residents.
Utilities are not included in rent. Residents should plan to set up and pay for all services separately.
Parking is available at Elan Smyrna for $175 / mo. Contact this property for details.
Elan Smyrna has one to three-bedrooms with rent ranges from $1,450/mo. to $2,360/mo.
Yes, Elan Smyrna welcomes pets. Breed restrictions, weight limits, and additional fees may apply. View this property's pet policy.
A good rule of thumb is to spend no more than 30% of your gross income on rent. Based on the lowest available rent of $1,450 for a one-bedroom, you would need to earn about $52,000 per year to qualify. Want to double-check your budget? Try our Rent Affordability Calculator to see how much rent fits your income and lifestyle.
Elan Smyrna is offering Discounts for eligible applicants, with rental rates starting at $1,450.
Yes! Elan Smyrna offers 54 Matterport 3D Tours. Explore different floor plans and see unit level details, all without leaving home.
What Are Walk Score®, Transit Score®, and Bike Score® Ratings?
Walk Score® measures the walkability of any address. Transit Score® measures access to public transit. Bike Score® measures the bikeability of any address.
What is a Sound Score Rating?
A Sound Score Rating aggregates noise caused by vehicle traffic, airplane traffic and local sources








