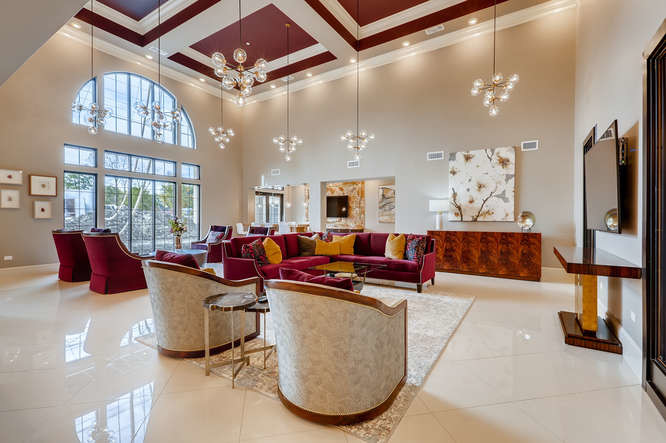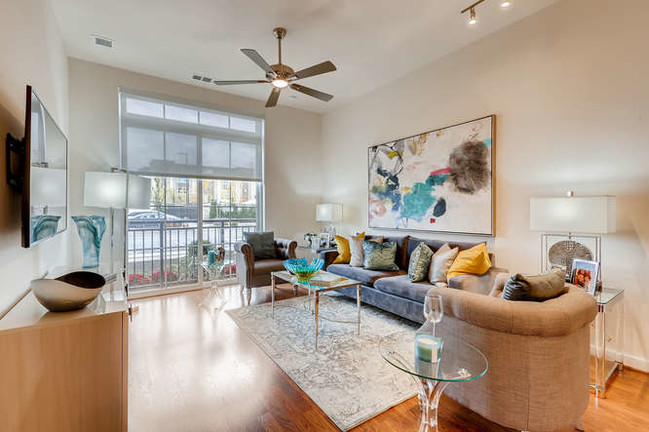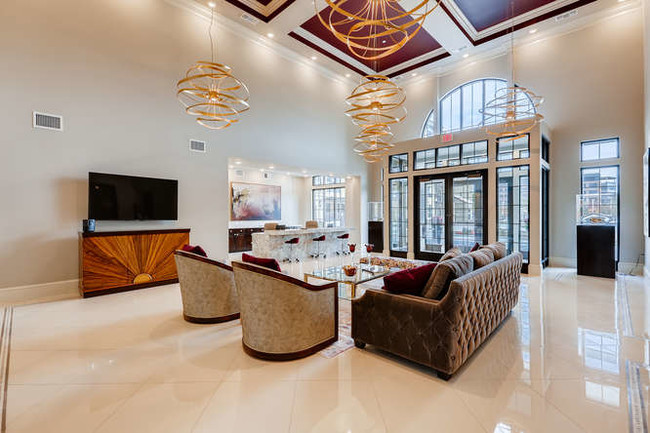Elaine Luxury Apartments
1000 Skokie Blvd,
Northbrook,
IL
60062
-
Monthly Rent
$1,900 - $4,040
-
Bedrooms
1 - 2 bd
-
Bathrooms
1 - 2 ba
-
Square Feet
697 - 1,229 sq ft
The Elaine luxury apartments is setting a new standard for high-end living in Northbrook Illinois. Offering resort-style amenities, unparalleled finishes and a premier location, the Elaine truly offers it all. Nestled in the triangle bordered by Willow Road, Sunset Ridge and Edens Expressway in The Village of Northbrook, Illinois, The Elaine Luxury Apartments offers easy access to everything that makes life worth living. Find your everyday staples right down Skokie Boulevard at Mariano’s Gourmet Grocery. Retreat into the wild at nearby nature attractions Chicago Botanical Garden and Skokie Lagoons or take a quick trip by car or train to the Windy City. Never have to choose if you can have your cake and eat it, too.
Highlights
- Hearing Impaired Accessible
- Vision Impaired Accessible
- Floor to Ceiling Windows
- Den
- Porch
- Pet Washing Station
- High Ceilings
- Pool
- Walk-In Closets
Pricing & Floor Plans
-
Unit 159price $1,900square feet 698availibility Now
-
Unit 360price $1,920square feet 698availibility Now
-
Unit 160price $1,900square feet 698availibility Mar 1
-
Unit 233price $1,960square feet 719availibility Mar 1
-
Unit 337price $2,220square feet 770availibility Now
-
Unit 429price $2,230square feet 770availibility Now
-
Unit 449price $2,280square feet 770availibility Now
-
Unit 311price $2,255square feet 776availibility Now
-
Unit 424price $2,280square feet 776availibility Now
-
Unit 348price $2,320square feet 812availibility Now
-
Unit 448price $2,330square feet 812availibility Now
-
Unit 438price $3,030square feet 1,031availibility Now
-
Unit 556price $3,240square feet 1,076availibility Now
-
Unit 456price $3,330square feet 1,076availibility Now
-
Unit 417price $3,265square feet 1,074availibility Now
-
Unit 135price $3,350square feet 1,146availibility Now
-
Unit 361price $3,370square feet 1,146availibility Now
-
Unit 521price $3,390square feet 1,146availibility Now
-
Unit 201price $3,360square feet 1,153availibility Now
-
Unit 301price $3,370square feet 1,153availibility Now
-
Unit 234price $3,560square feet 1,229availibility Now
-
Unit 342price $3,620square feet 1,229availibility Now
-
Unit 420price $3,630square feet 1,229availibility Now
-
Unit 353price $3,620square feet 1,229availibility Now
-
Unit 453price $3,630square feet 1,229availibility Now
-
Unit 553price $3,640square feet 1,229availibility Now
-
Unit 159price $1,900square feet 698availibility Now
-
Unit 360price $1,920square feet 698availibility Now
-
Unit 160price $1,900square feet 698availibility Mar 1
-
Unit 233price $1,960square feet 719availibility Mar 1
-
Unit 337price $2,220square feet 770availibility Now
-
Unit 429price $2,230square feet 770availibility Now
-
Unit 449price $2,280square feet 770availibility Now
-
Unit 311price $2,255square feet 776availibility Now
-
Unit 424price $2,280square feet 776availibility Now
-
Unit 348price $2,320square feet 812availibility Now
-
Unit 448price $2,330square feet 812availibility Now
-
Unit 438price $3,030square feet 1,031availibility Now
-
Unit 556price $3,240square feet 1,076availibility Now
-
Unit 456price $3,330square feet 1,076availibility Now
-
Unit 417price $3,265square feet 1,074availibility Now
-
Unit 135price $3,350square feet 1,146availibility Now
-
Unit 361price $3,370square feet 1,146availibility Now
-
Unit 521price $3,390square feet 1,146availibility Now
-
Unit 201price $3,360square feet 1,153availibility Now
-
Unit 301price $3,370square feet 1,153availibility Now
-
Unit 234price $3,560square feet 1,229availibility Now
-
Unit 342price $3,620square feet 1,229availibility Now
-
Unit 420price $3,630square feet 1,229availibility Now
-
Unit 353price $3,620square feet 1,229availibility Now
-
Unit 453price $3,630square feet 1,229availibility Now
-
Unit 553price $3,640square feet 1,229availibility Now
Fees and Policies
The fees listed below are community-provided and may exclude utilities or add-ons. All payments are made directly to the property and are non-refundable unless otherwise specified.
-
One-Time Basics
-
Due at Move-In
-
FOR ONE APPLICANTCharged per unit.$100
-
APPLICATION FEE FOR 2 OR MORE APPLICANTSCharged per unit.$150
-
-
Due at Move-In
-
Dogs
-
One-Time Pet FeeMax of 2. Charged per pet.$250
-
Pet DepositMax of 2. Charged per pet.$500
-
Monthly Pet FeeMax of 2. Charged per pet.$0 / mo
100 lbs. Weight LimitRestrictions:Dogs not permitted whether full bred, cross bred or miniature breed: Chows, Pit Bulls, Dobermans, German Shepherd’s, Rottweiler’s and Great DanesRead More Read LessComments -
-
Cats
-
One-Time Pet FeeMax of 2. Charged per pet.$250
-
Pet DepositMax of 2. Charged per pet.$500
-
Monthly Pet FeeMax of 2. Charged per pet.$0 / mo
Restrictions:Comments -
-
Garage Lot
-
Parking FeeCharged per vehicle.$0 / mo
Comments -
Property Fee Disclaimer: Based on community-supplied data and independent market research. Subject to change without notice. May exclude fees for mandatory or optional services and usage-based utilities.
Details
Lease Options
-
12 mo
Property Information
-
Built in 2019
-
304 units/5 stories
Matterport 3D Tours
About Elaine Luxury Apartments
The Elaine luxury apartments is setting a new standard for high-end living in Northbrook Illinois. Offering resort-style amenities, unparalleled finishes and a premier location, the Elaine truly offers it all. Nestled in the triangle bordered by Willow Road, Sunset Ridge and Edens Expressway in The Village of Northbrook, Illinois, The Elaine Luxury Apartments offers easy access to everything that makes life worth living. Find your everyday staples right down Skokie Boulevard at Mariano’s Gourmet Grocery. Retreat into the wild at nearby nature attractions Chicago Botanical Garden and Skokie Lagoons or take a quick trip by car or train to the Windy City. Never have to choose if you can have your cake and eat it, too.
Elaine Luxury Apartments is an apartment community located in Cook County and the 60062 ZIP Code. This area is served by the Northbrook School District 28 attendance zone.
Unique Features
- Golf Simulator
Community Amenities
Pool
Fitness Center
Elevator
Clubhouse
Controlled Access
Business Center
Grill
Gated
Property Services
- Wi-Fi
- Controlled Access
- Maintenance on site
- Property Manager on Site
- Hearing Impaired Accessible
- Vision Impaired Accessible
- Planned Social Activities
- Guest Apartment
- Pet Play Area
- Pet Washing Station
- EV Charging
- Key Fob Entry
Shared Community
- Elevator
- Business Center
- Clubhouse
- Lounge
- Multi Use Room
- Breakfast/Coffee Concierge
- Storage Space
- Disposal Chutes
- Conference Rooms
Fitness & Recreation
- Fitness Center
- Pool
- Bicycle Storage
- Walking/Biking Trails
Outdoor Features
- Gated
- Courtyard
- Grill
- Dog Park
Apartment Features
Washer/Dryer
Air Conditioning
Dishwasher
High Speed Internet Access
Hardwood Floors
Walk-In Closets
Island Kitchen
Granite Countertops
Indoor Features
- High Speed Internet Access
- Wi-Fi
- Washer/Dryer
- Air Conditioning
- Heating
- Ceiling Fans
- Smoke Free
- Cable Ready
- Trash Compactor
- Storage Space
- Double Vanities
- Tub/Shower
- Sprinkler System
- Framed Mirrors
- Wheelchair Accessible (Rooms)
Kitchen Features & Appliances
- Dishwasher
- Disposal
- Ice Maker
- Granite Countertops
- Stainless Steel Appliances
- Pantry
- Island Kitchen
- Kitchen
- Microwave
- Oven
- Range
- Refrigerator
- Freezer
- Quartz Countertops
- Gas Range
Model Details
- Hardwood Floors
- Carpet
- Tile Floors
- Dining Room
- High Ceilings
- Office
- Den
- Views
- Walk-In Closets
- Linen Closet
- Double Pane Windows
- Window Coverings
- Large Bedrooms
- Floor to Ceiling Windows
- Balcony
- Patio
- Porch
Far North Suburban Cook is 23 miles outside of Downtown Chicago, encompassed by many local shopping centers and restaurants. Many prosperous neighborhoods make up this elegant community, including Northbrook and Glencoe.
Situated on the shores of Lake Michigan, Far North Suburban Cook’s top-tier schools aren’t the only thing that makes this community thrive – golf courses, boutiques, and delicious eateries help as well.
The short drive to Glencoe Beach and area golf courses are a comfort to locals. You’ll discover a wide assortment of retailers, especially at Northbrook Mall or Willow Festival plaza. Residents of Far North Suburban Cook enjoy their proximity to major interstates, the Chicago subway lines, and O’Hare International Airport.
Learn more about living in Far North Suburban CookCompare neighborhood and city base rent averages by bedroom.
| Far North Suburban Cook | Northbrook, IL | |
|---|---|---|
| Studio | $1,573 | $1,709 |
| 1 Bedroom | $1,932 | $1,799 |
| 2 Bedrooms | $2,732 | $2,317 |
| 3 Bedrooms | $4,769 | $4,404 |
- Wi-Fi
- Controlled Access
- Maintenance on site
- Property Manager on Site
- Hearing Impaired Accessible
- Vision Impaired Accessible
- Planned Social Activities
- Guest Apartment
- Pet Play Area
- Pet Washing Station
- EV Charging
- Key Fob Entry
- Elevator
- Business Center
- Clubhouse
- Lounge
- Multi Use Room
- Breakfast/Coffee Concierge
- Storage Space
- Disposal Chutes
- Conference Rooms
- Gated
- Courtyard
- Grill
- Dog Park
- Fitness Center
- Pool
- Bicycle Storage
- Walking/Biking Trails
- Golf Simulator
- High Speed Internet Access
- Wi-Fi
- Washer/Dryer
- Air Conditioning
- Heating
- Ceiling Fans
- Smoke Free
- Cable Ready
- Trash Compactor
- Storage Space
- Double Vanities
- Tub/Shower
- Sprinkler System
- Framed Mirrors
- Wheelchair Accessible (Rooms)
- Dishwasher
- Disposal
- Ice Maker
- Granite Countertops
- Stainless Steel Appliances
- Pantry
- Island Kitchen
- Kitchen
- Microwave
- Oven
- Range
- Refrigerator
- Freezer
- Quartz Countertops
- Gas Range
- Hardwood Floors
- Carpet
- Tile Floors
- Dining Room
- High Ceilings
- Office
- Den
- Views
- Walk-In Closets
- Linen Closet
- Double Pane Windows
- Window Coverings
- Large Bedrooms
- Floor to Ceiling Windows
- Balcony
- Patio
- Porch
| Monday | 9am - 5:30pm |
|---|---|
| Tuesday | 9am - 5:30pm |
| Wednesday | 9am - 5:30pm |
| Thursday | 9am - 5:30pm |
| Friday | 9am - 5:30pm |
| Saturday | 9am - 5pm |
| Sunday | 1pm - 5pm |
| Colleges & Universities | Distance | ||
|---|---|---|---|
| Colleges & Universities | Distance | ||
| Drive: | 20 min | 9.6 mi | |
| Drive: | 16 min | 10.0 mi | |
| Drive: | 18 min | 10.0 mi | |
| Drive: | 17 min | 10.8 mi |
 The GreatSchools Rating helps parents compare schools within a state based on a variety of school quality indicators and provides a helpful picture of how effectively each school serves all of its students. Ratings are on a scale of 1 (below average) to 10 (above average) and can include test scores, college readiness, academic progress, advanced courses, equity, discipline and attendance data. We also advise parents to visit schools, consider other information on school performance and programs, and consider family needs as part of the school selection process.
The GreatSchools Rating helps parents compare schools within a state based on a variety of school quality indicators and provides a helpful picture of how effectively each school serves all of its students. Ratings are on a scale of 1 (below average) to 10 (above average) and can include test scores, college readiness, academic progress, advanced courses, equity, discipline and attendance data. We also advise parents to visit schools, consider other information on school performance and programs, and consider family needs as part of the school selection process.
View GreatSchools Rating Methodology
Data provided by GreatSchools.org © 2026. All rights reserved.
Transportation options available in Northbrook include Linden Station, located 8.2 miles from Elaine Luxury Apartments. Elaine Luxury Apartments is near Chicago O'Hare International, located 16.7 miles or 27 minutes away, and Chicago Midway International, located 27.6 miles or 43 minutes away.
| Transit / Subway | Distance | ||
|---|---|---|---|
| Transit / Subway | Distance | ||
|
|
Drive: | 15 min | 8.2 mi |
|
|
Drive: | 13 min | 8.7 mi |
|
|
Drive: | 15 min | 8.9 mi |
|
|
Drive: | 16 min | 9.2 mi |
|
|
Drive: | 15 min | 9.8 mi |
| Commuter Rail | Distance | ||
|---|---|---|---|
| Commuter Rail | Distance | ||
|
|
Drive: | 5 min | 2.4 mi |
|
|
Drive: | 6 min | 2.8 mi |
|
|
Drive: | 7 min | 2.9 mi |
|
|
Drive: | 8 min | 3.5 mi |
|
|
Drive: | 7 min | 3.9 mi |
| Airports | Distance | ||
|---|---|---|---|
| Airports | Distance | ||
|
Chicago O'Hare International
|
Drive: | 27 min | 16.7 mi |
|
Chicago Midway International
|
Drive: | 43 min | 27.6 mi |
Time and distance from Elaine Luxury Apartments.
| Shopping Centers | Distance | ||
|---|---|---|---|
| Shopping Centers | Distance | ||
| Walk: | 13 min | 0.7 mi | |
| Walk: | 17 min | 0.9 mi | |
| Drive: | 4 min | 1.5 mi |
| Parks and Recreation | Distance | ||
|---|---|---|---|
| Parks and Recreation | Distance | ||
|
Skokie Lagoons / William N. Erickson Preserves
|
Drive: | 3 min | 1.7 mi |
|
Chicago Botanic Garden
|
Drive: | 7 min | 2.9 mi |
|
Somme Prairie Nature Preserve
|
Drive: | 9 min | 3.5 mi |
|
Rosewood Beach
|
Drive: | 9 min | 4.3 mi |
|
Kent Fuller Air Station Prairie / Tyner Interpretive Center
|
Drive: | 9 min | 4.4 mi |
| Hospitals | Distance | ||
|---|---|---|---|
| Hospitals | Distance | ||
| Drive: | 15 min | 9.0 mi | |
| Drive: | 17 min | 9.3 mi | |
| Drive: | 19 min | 10.8 mi |
| Military Bases | Distance | ||
|---|---|---|---|
| Military Bases | Distance | ||
| Drive: | 21 min | 15.1 mi | |
| Drive: | 28 min | 15.7 mi |
Elaine Luxury Apartments Photos
-
Elaine Luxury Apartments
-
Clubroom
-
-
-
-
-
-
-
Models
-
1 Bedroom
-
1 Bedroom
-
1 Bedroom
-
1 Bedroom
-
2 Bedrooms
-
2 Bedrooms
Nearby Apartments
Within 50 Miles of Elaine Luxury Apartments
Elaine Luxury Apartments has units with in‑unit washers and dryers, making laundry day simple for residents.
Utilities are not included in rent. Residents should plan to set up and pay for all services separately.
Parking is available at Elaine Luxury Apartments and is free of charge for residents.
Elaine Luxury Apartments has one to two-bedrooms with rent ranges from $1,900/mo. to $4,040/mo.
Yes, Elaine Luxury Apartments welcomes pets. Breed restrictions, weight limits, and additional fees may apply. View this property's pet policy.
A good rule of thumb is to spend no more than 30% of your gross income on rent. Based on the lowest available rent of $1,900 for a one-bedroom, you would need to earn about $76,000 per year to qualify. Want to double-check your budget? Calculate how much rent you can afford with our Rent Affordability Calculator.
Elaine Luxury Apartments is not currently offering any rent specials. Check back soon, as promotions change frequently.
Yes! Elaine Luxury Apartments offers 4 Matterport 3D Tours. Explore different floor plans and see unit level details, all without leaving home.
What Are Walk Score®, Transit Score®, and Bike Score® Ratings?
Walk Score® measures the walkability of any address. Transit Score® measures access to public transit. Bike Score® measures the bikeability of any address.
What is a Sound Score Rating?
A Sound Score Rating aggregates noise caused by vehicle traffic, airplane traffic and local sources








