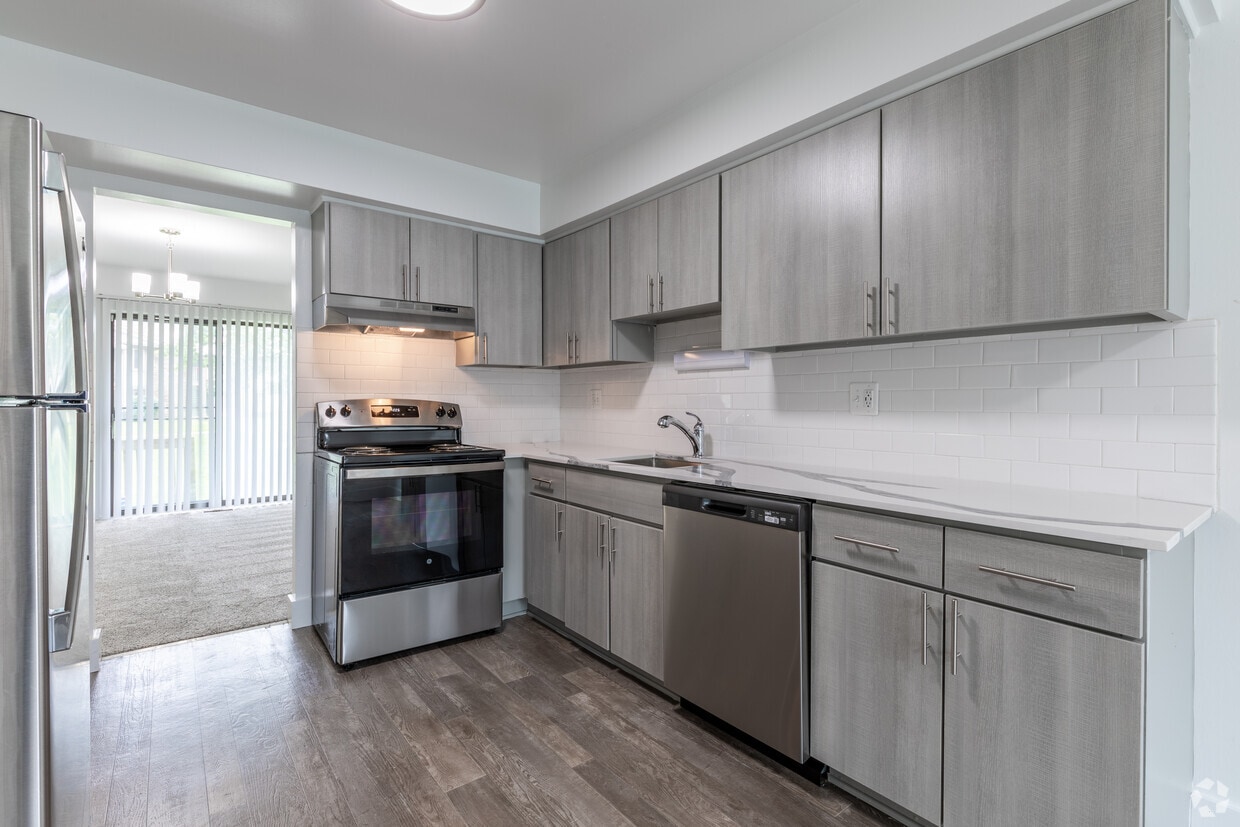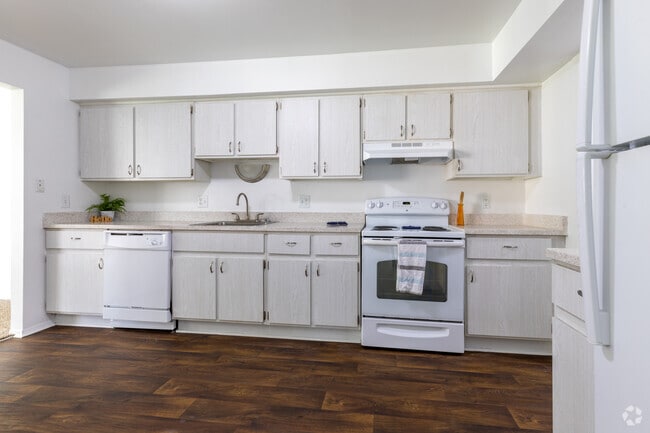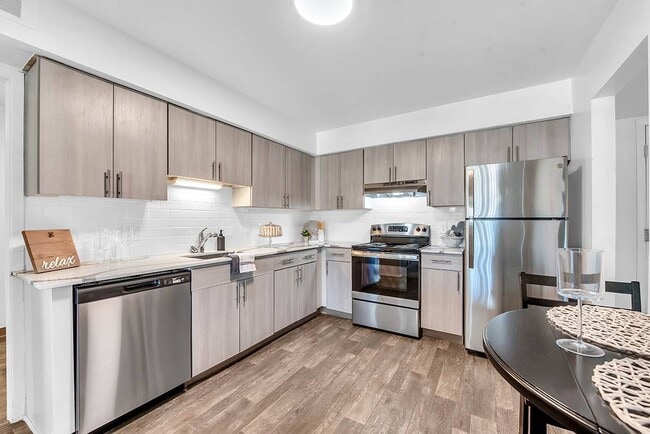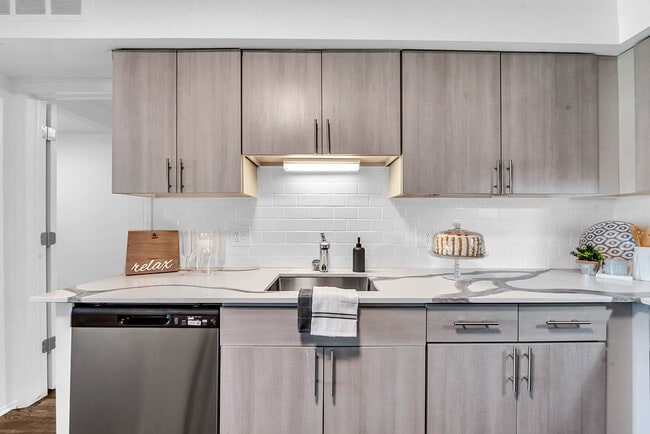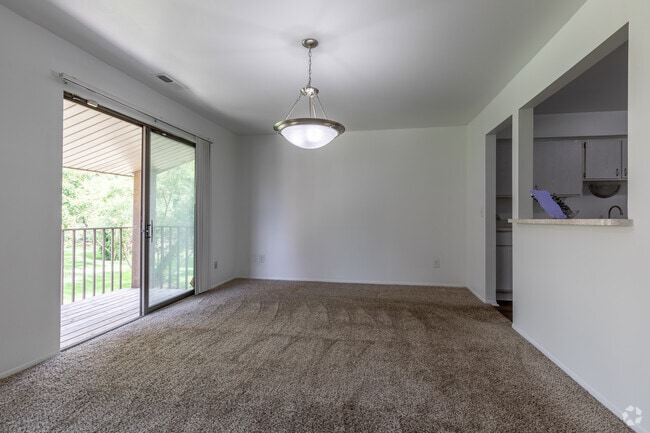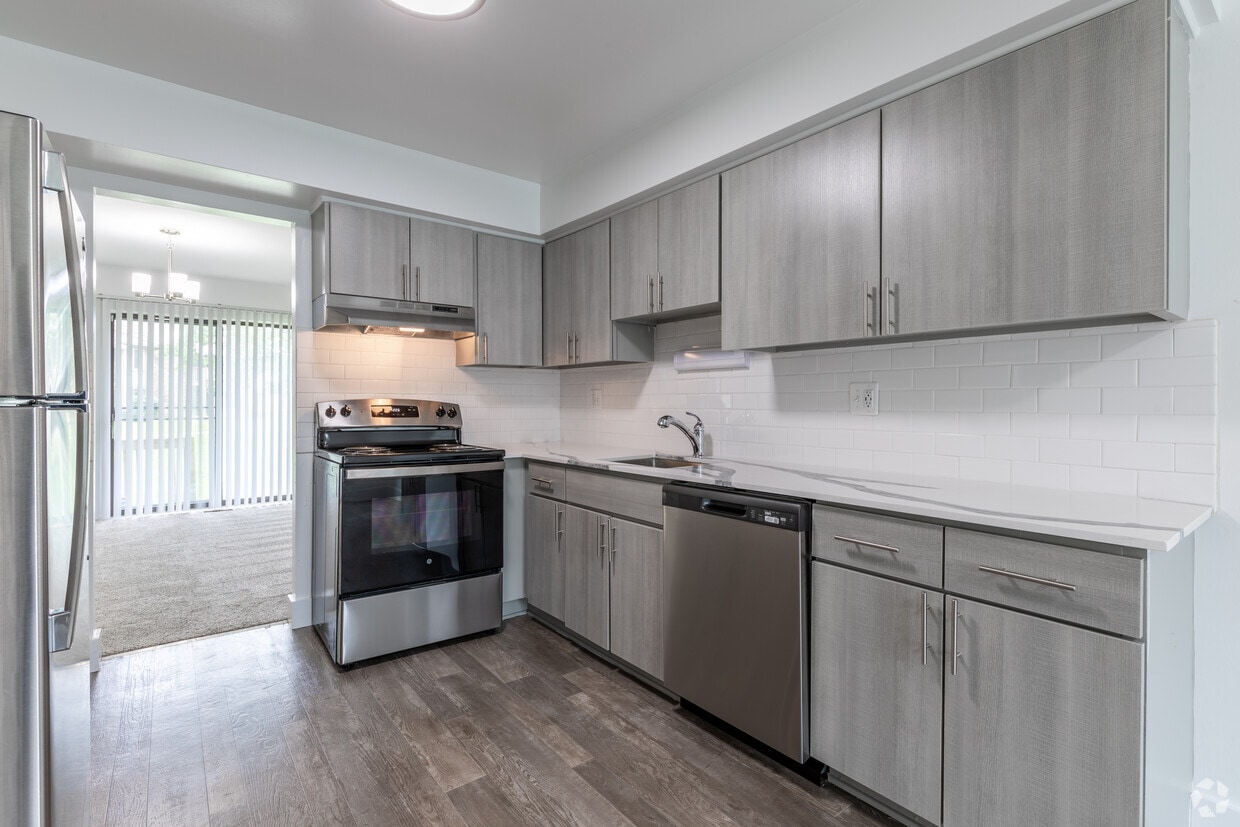Edge At Farmington Hills - Farmington Hills, MI
29925 Summit Dr,
Farmington Hills,
MI
48334
-
Monthly Rent
$1,750 - $2,500
-
Bedrooms
2 bd
-
Bathrooms
2 ba
-
Square Feet
1,460 - 1,825 sq ft
Modern designs, elegant finishes, and upscale amenities are waiting for you at Edge at Farmington Hills. Our Farmington Hills apartments come in two-bedroom layouts that are spacious and adaptable. Each unit boasts essential amenities such as a washer and dryer in every unit, ample closet space, a private patio or balcony, and more. As a resident of our pet-friendly community, you will also have exclusive access to a 24/7 whole-body fitness center, resort-class clubhouse, and expansive sundeck among other life-enhancing amenities.
Highlights
- Pool
- Walk-In Closets
- Controlled Access
- Sundeck
- Gated
- Balcony
- Property Manager on Site
- Patio
Pricing & Floor Plans
-
Unit 05-203price $1,750square feet 1,675availibility Now
-
Unit 02-201price $1,750square feet 1,675availibility Now
-
Unit 04-208Rprice $2,025square feet 1,675availibility Now
-
Unit 09-201price $2,025square feet 1,675availibility Feb 20
-
Unit 10-201Rprice $1,999square feet 1,460availibility Now
-
Unit 06-202Rprice $2,225square feet 1,825availibility Now
-
Unit 06-208Rprice $2,500square feet 1,825availibility Now
-
Unit 05-203price $1,750square feet 1,675availibility Now
-
Unit 02-201price $1,750square feet 1,675availibility Now
-
Unit 04-208Rprice $2,025square feet 1,675availibility Now
-
Unit 09-201price $2,025square feet 1,675availibility Feb 20
-
Unit 10-201Rprice $1,999square feet 1,460availibility Now
-
Unit 06-202Rprice $2,225square feet 1,825availibility Now
-
Unit 06-208Rprice $2,500square feet 1,825availibility Now
Fees and Policies
The fees listed below are community-provided and may exclude utilities or add-ons. All payments are made directly to the property and are non-refundable unless otherwise specified.
-
One-Time Basics
-
Due at Application
-
Application Fee Per ApplicantCharged per applicant.$80
-
-
Due at Application
-
Dogs
-
Dog FeeCharged per pet.$300
-
Dog RentCharged per pet.$30 / mo
Restrictions:No aggressive breeds, please contact the leasing office for details.Read More Read LessComments -
-
Cats
-
Cat FeeCharged per pet.$300
-
Cat RentCharged per pet.$30 / mo
Restrictions:Comments -
-
Other
-
Storage Unit
-
Storage DepositCharged per rentable item.$0
-
Storage RentCharged per rentable item.$39 / mo
-
Property Fee Disclaimer: Based on community-supplied data and independent market research. Subject to change without notice. May exclude fees for mandatory or optional services and usage-based utilities.
Details
Lease Options
-
12 mo
Property Information
-
Built in 1980
-
154 units/2 stories
Matterport 3D Tours
About Edge At Farmington Hills - Farmington Hills, MI
Modern designs, elegant finishes, and upscale amenities are waiting for you at Edge at Farmington Hills. Our Farmington Hills apartments come in two-bedroom layouts that are spacious and adaptable. Each unit boasts essential amenities such as a washer and dryer in every unit, ample closet space, a private patio or balcony, and more. As a resident of our pet-friendly community, you will also have exclusive access to a 24/7 whole-body fitness center, resort-class clubhouse, and expansive sundeck among other life-enhancing amenities.
Edge At Farmington Hills - Farmington Hills, MI is an apartment community located in Oakland County and the 48334 ZIP Code. This area is served by the Farmington Public attendance zone.
Unique Features
- On-site Management
- Patio/Balcony
- Fully Updated Kitchen w/ Quartz Countertops
- Pet Friendly
- Resort-Class Clubhouse
- Washer and Dryer in Every Unit
- Carport
- Central Heat and Air Conditioning
- Private Patio/Balcony
- Swimming Pool & Sundeck
- Gated Community
- Extra Storage
- Large Closets
- Online Resident Portal
- Secure Building Entry w/ Intercom
Community Amenities
Pool
Fitness Center
Clubhouse
Controlled Access
- Controlled Access
- Property Manager on Site
- 24 Hour Access
- Clubhouse
- Breakfast/Coffee Concierge
- Storage Space
- Walk-Up
- Fitness Center
- Pool
- Gated
- Sundeck
- Courtyard
Apartment Features
Washer/Dryer
Air Conditioning
Dishwasher
High Speed Internet Access
Walk-In Closets
Refrigerator
Tub/Shower
Patio
Indoor Features
- High Speed Internet Access
- Washer/Dryer
- Air Conditioning
- Smoke Free
- Cable Ready
- Storage Space
- Tub/Shower
- Intercom
- Wheelchair Accessible (Rooms)
Kitchen Features & Appliances
- Dishwasher
- Eat-in Kitchen
- Kitchen
- Oven
- Range
- Refrigerator
- Quartz Countertops
Model Details
- Walk-In Closets
- Window Coverings
- Balcony
- Patio
Located in Oakland County, Farmington Hills sits 22 miles from downtown Detroit, offering residential comfort with metropolitan accessibility. The community features diverse housing options throughout its established neighborhoods. One-bedroom apartments average $1,250 per month, while two-bedroom units average $1,655.
Downtown Farmington Hills features local shops and restaurants alongside historic architecture. Heritage Park provides miles of walking trails and outdoor recreation spaces. Local landmarks include the Longacre House and Governor Warner Mansion, both showcasing the community's history. The Holocaust Memorial Center serves as Michigan's primary Holocaust museum and educational facility.
Farmington Public Schools serves the area's students. The city spans 33 square miles and maintains numerous parks and green spaces throughout its neighborhoods. With easy access to major highways, residents can quickly reach Detroit and surrounding communities.
Learn more about living in Farmington Hills- Controlled Access
- Property Manager on Site
- 24 Hour Access
- Clubhouse
- Breakfast/Coffee Concierge
- Storage Space
- Walk-Up
- Gated
- Sundeck
- Courtyard
- Fitness Center
- Pool
- On-site Management
- Patio/Balcony
- Fully Updated Kitchen w/ Quartz Countertops
- Pet Friendly
- Resort-Class Clubhouse
- Washer and Dryer in Every Unit
- Carport
- Central Heat and Air Conditioning
- Private Patio/Balcony
- Swimming Pool & Sundeck
- Gated Community
- Extra Storage
- Large Closets
- Online Resident Portal
- Secure Building Entry w/ Intercom
- High Speed Internet Access
- Washer/Dryer
- Air Conditioning
- Smoke Free
- Cable Ready
- Storage Space
- Tub/Shower
- Intercom
- Wheelchair Accessible (Rooms)
- Dishwasher
- Eat-in Kitchen
- Kitchen
- Oven
- Range
- Refrigerator
- Quartz Countertops
- Walk-In Closets
- Window Coverings
- Balcony
- Patio
| Monday | 9am - 5:30pm |
|---|---|
| Tuesday | 9am - 5:30pm |
| Wednesday | 9am - 5:30pm |
| Thursday | 9am - 5:30pm |
| Friday | 9am - 5:30pm |
| Saturday | 10am - 4pm |
| Sunday | 12pm - 4pm |
| Colleges & Universities | Distance | ||
|---|---|---|---|
| Colleges & Universities | Distance | ||
| Drive: | 9 min | 3.8 mi | |
| Drive: | 10 min | 6.0 mi | |
| Drive: | 13 min | 8.9 mi | |
| Drive: | 19 min | 11.6 mi |
 The GreatSchools Rating helps parents compare schools within a state based on a variety of school quality indicators and provides a helpful picture of how effectively each school serves all of its students. Ratings are on a scale of 1 (below average) to 10 (above average) and can include test scores, college readiness, academic progress, advanced courses, equity, discipline and attendance data. We also advise parents to visit schools, consider other information on school performance and programs, and consider family needs as part of the school selection process.
The GreatSchools Rating helps parents compare schools within a state based on a variety of school quality indicators and provides a helpful picture of how effectively each school serves all of its students. Ratings are on a scale of 1 (below average) to 10 (above average) and can include test scores, college readiness, academic progress, advanced courses, equity, discipline and attendance data. We also advise parents to visit schools, consider other information on school performance and programs, and consider family needs as part of the school selection process.
View GreatSchools Rating Methodology
Data provided by GreatSchools.org © 2026. All rights reserved.
Edge At Farmington Hills - Farmington Hills, MI Photos
-
Edge At Farmington Hills - Farmington Hills, MI
-
2BR, 2.5BA - 1825SF
-
The Arlington Classic - Kitchen
-
Renovated Package
-
-
The Arlington Classic - Dining Room
-
The Charleston - Breakfast Nook
-
The Charleston - Living Room
-
The Arlington Classic - In-Unit Laundry
Models
-
2 Bedrooms
-
2 Bedrooms
-
2 Bedrooms
-
2 Bedrooms
-
2 Bedrooms
Nearby Apartments
Within 50 Miles of Edge At Farmington Hills - Farmington Hills, MI
-
Village Club on Franklin
27525 Franklin Rd
Southfield, MI 48034
$1,407 - $1,832
2 Br 3.3 mi
-
Edge at Novi - Novi, MI
42101 Fountain Park Dr
Novi, MI 48375
$1,624 - $1,849
2 Br 6.9 mi
-
Bloomfield Square Apartments - Auburn Hills, MI
3161 Bloomfield Ln
Auburn Hills, MI 48326
$1,300 - $1,479
2 Br 9.1 mi
-
The Cove At Westland - Westland, MI
37650 Dale Dr
Westland, MI 48185
$1,260 - $1,460
2 Br 12.4 mi
-
Pilgrim Village - Canton, MI
7655 Balmoral Dr
Canton, MI 48187
$1,700 - $1,800
2-3 Br 13.9 mi
-
Sterling Lake - Sterling Heights, MI
13500 Northside Dr
Sterling Heights, MI 48312
$1,325 - $1,625
2 Br 18.1 mi
This property has units with in‑unit washers and dryers, making laundry day simple for residents.
Utilities are not included in rent. Residents should plan to set up and pay for all services separately.
Parking is available at this property. Contact this property for details.
This property has two-bedrooms available with rent ranges from $1,750/mo. to $2,500/mo.
Yes, this property welcomes pets. Breed restrictions, weight limits, and additional fees may apply. View this property's pet policy.
A good rule of thumb is to spend no more than 30% of your gross income on rent. Based on the lowest available rent of $1,750 for a two-bedrooms, you would need to earn about $70,000 per year to qualify. Want to double-check your budget? Calculate how much rent you can afford with our Rent Affordability Calculator.
This property is not currently offering any rent specials. Check back soon, as promotions change frequently.
Yes! this property offers 8 Matterport 3D Tours. Explore different floor plans and see unit level details, all without leaving home.
What Are Walk Score®, Transit Score®, and Bike Score® Ratings?
Walk Score® measures the walkability of any address. Transit Score® measures access to public transit. Bike Score® measures the bikeability of any address.
What is a Sound Score Rating?
A Sound Score Rating aggregates noise caused by vehicle traffic, airplane traffic and local sources
