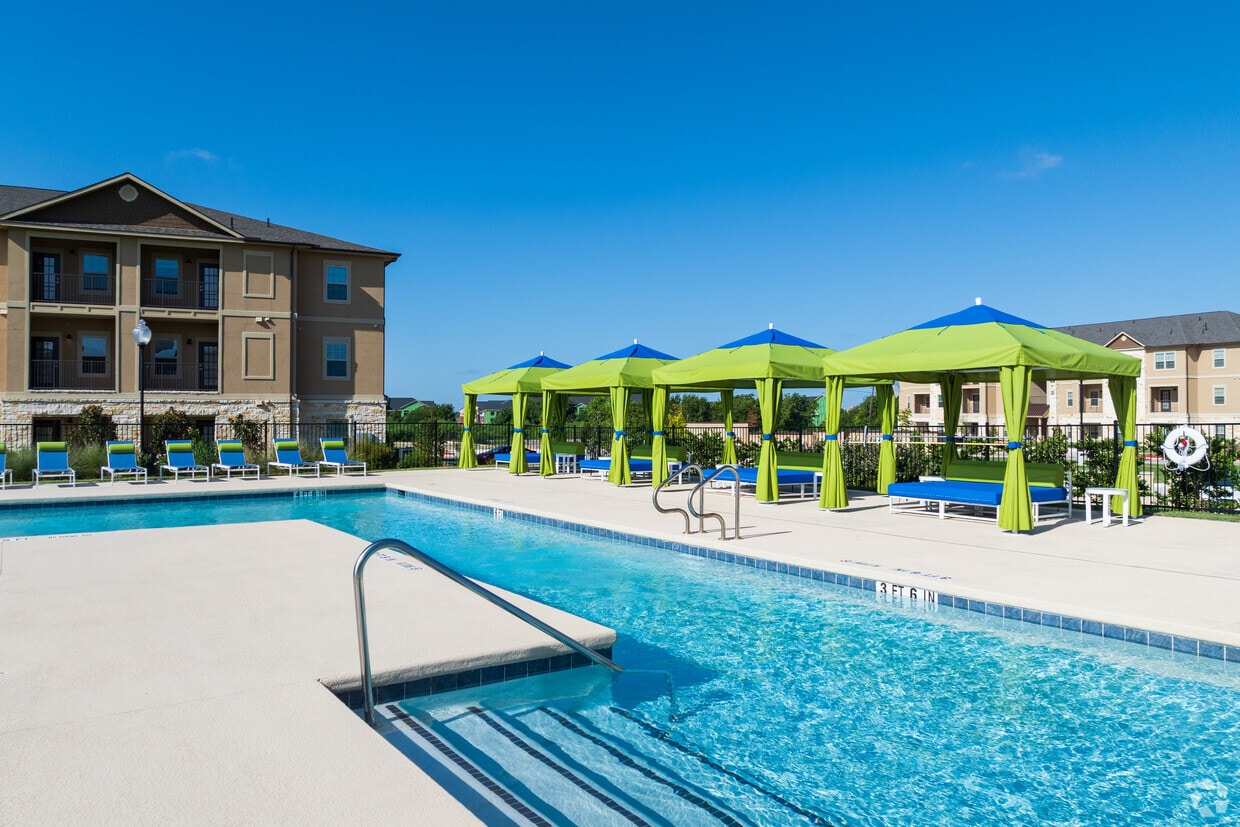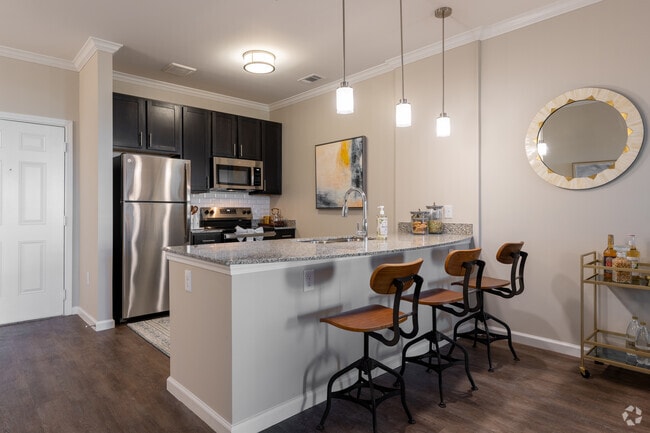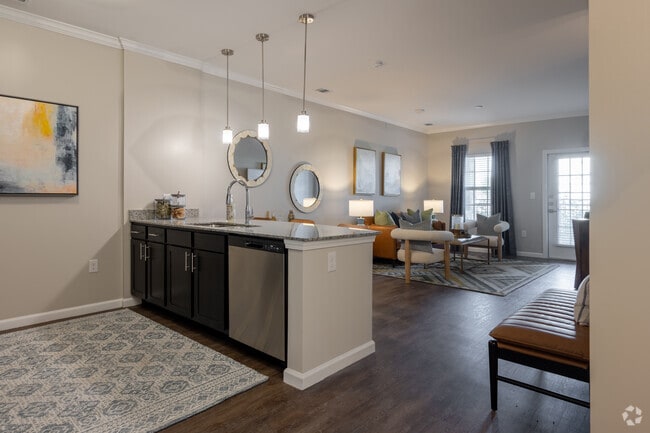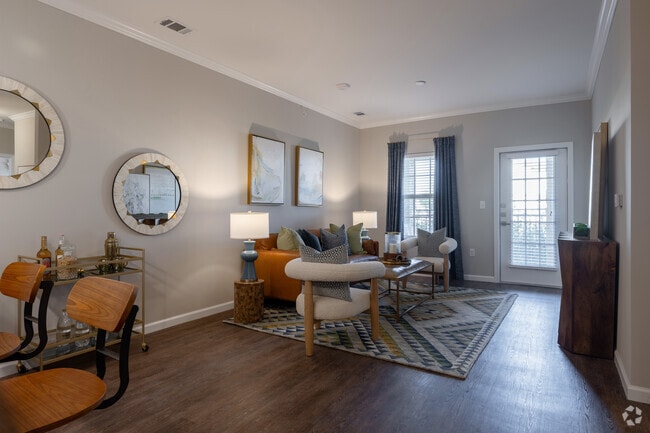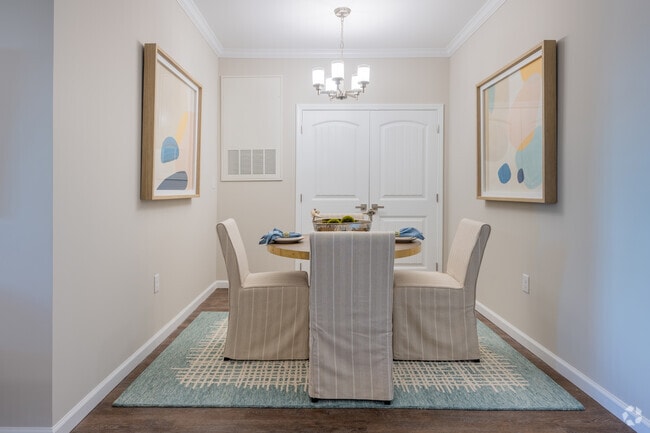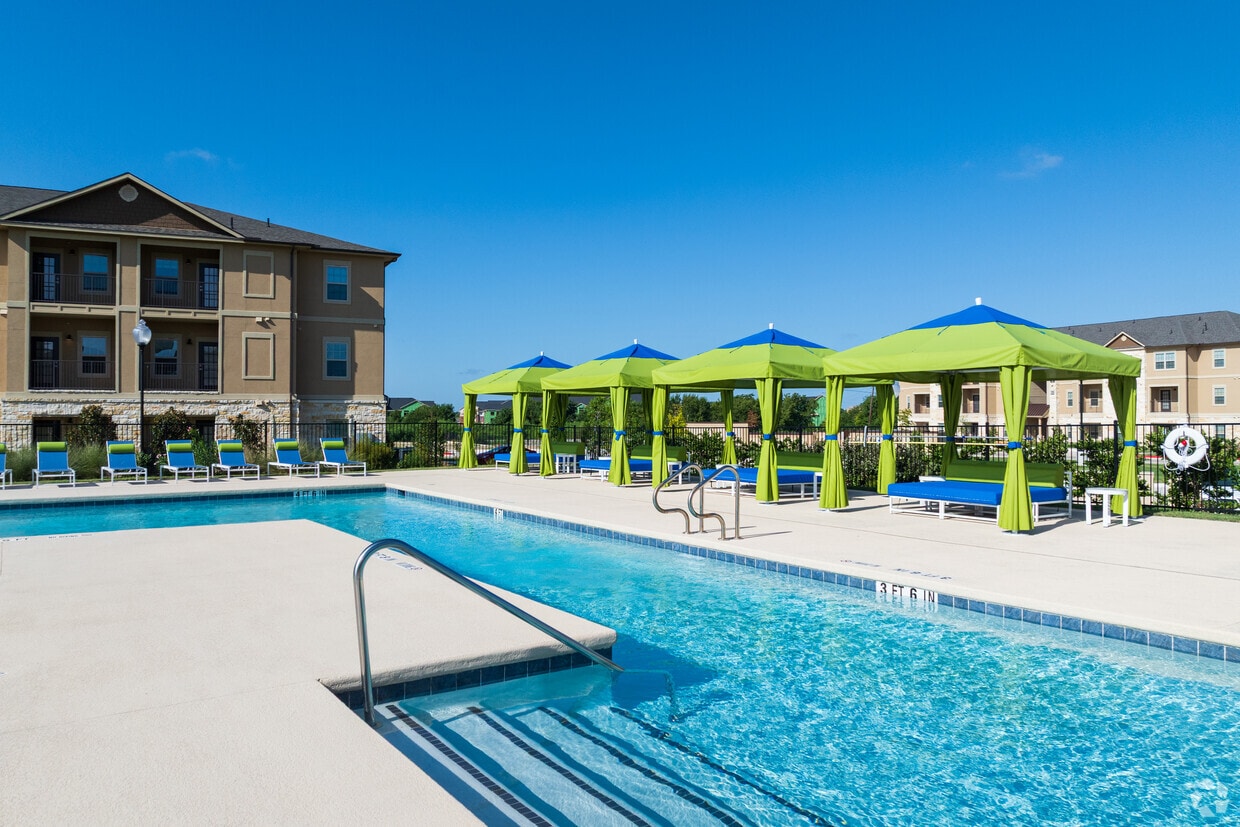Edenbrook Ridge
301 E Wells Branch Pky,
Pflugerville,
TX
78660

-
Monthly Rent
$1,085 - $1,828
-
Bedrooms
1 - 3 bd
-
Bathrooms
1 - 2 ba
-
Square Feet
665 - 1,311 sq ft

Highlights
- New Construction
- English and Spanish Speaking Staff
- Media Center/Movie Theatre
- Cabana
- Pet Washing Station
- Pool
- Walk-In Closets
- Planned Social Activities
- Pet Play Area
Pricing & Floor Plans
-
Unit 539EBprice $1,085square feet 665availibility Now
-
Unit 530EBprice $1,085square feet 665availibility Now
-
Unit 230EBprice $1,085square feet 665availibility Now
-
Unit 137EBprice $1,112square feet 692availibility Now
-
Unit 132EBprice $1,112square feet 692availibility Now
-
Unit 432EBprice $1,112square feet 692availibility Now
-
Unit 434EBprice $1,185square feet 802availibility Now
-
Unit 224EBprice $1,250square feet 802availibility Now
-
Unit 212EBprice $1,280square feet 802availibility Now
-
Unit 131EBprice $1,501square feet 1,065availibility Now
-
Unit 338EBprice $1,551square feet 1,065availibility Now
-
Unit 331EBprice $1,551square feet 1,065availibility Now
-
Unit 133EBprice $1,532square feet 1,096availibility Now
-
Unit 136EBprice $1,532square feet 1,096availibility Now
-
Unit 223EBprice $1,597square feet 1,096availibility Now
-
Unit 426EBprice $1,778square feet 1,311availibility Now
-
Unit 420EBprice $1,778square feet 1,311availibility Now
-
Unit 310EBprice $1,808square feet 1,311availibility Now
-
Unit 539EBprice $1,085square feet 665availibility Now
-
Unit 530EBprice $1,085square feet 665availibility Now
-
Unit 230EBprice $1,085square feet 665availibility Now
-
Unit 137EBprice $1,112square feet 692availibility Now
-
Unit 132EBprice $1,112square feet 692availibility Now
-
Unit 432EBprice $1,112square feet 692availibility Now
-
Unit 434EBprice $1,185square feet 802availibility Now
-
Unit 224EBprice $1,250square feet 802availibility Now
-
Unit 212EBprice $1,280square feet 802availibility Now
-
Unit 131EBprice $1,501square feet 1,065availibility Now
-
Unit 338EBprice $1,551square feet 1,065availibility Now
-
Unit 331EBprice $1,551square feet 1,065availibility Now
-
Unit 133EBprice $1,532square feet 1,096availibility Now
-
Unit 136EBprice $1,532square feet 1,096availibility Now
-
Unit 223EBprice $1,597square feet 1,096availibility Now
-
Unit 426EBprice $1,778square feet 1,311availibility Now
-
Unit 420EBprice $1,778square feet 1,311availibility Now
-
Unit 310EBprice $1,808square feet 1,311availibility Now
Fees and Policies
The fees below are based on community-supplied data and may exclude additional fees and utilities. Use the Cost Calculator to add these fees to the base price.
-
Utilities & Essentials
-
Facilities FeeCharged per unit.$40 / mo
-
-
One-Time Basics
-
Due at Application
-
Application Fee Per ApplicantCharged per applicant.$75
-
-
Due at Move-In
-
Administrative FeeCharged per unit.$200
-
Security Deposit - RefundableThe amount of the refund will be determined in accordance with applicable state laws and the following conditions and procedures as outlined in the signed lease agreement. Please see Leasing Consultant with questions. Charged per unit.$500
-
-
Due at Application
-
Dogs
-
Monthly Pet FeeMax of 2. Charged per pet.$30
-
One-Time Pet FeeMax of 2. Charged per pet.$400
80 lbs. Weight LimitRestrictions:Up to two pets are allowed per apartment home with a combined weight limit of no more than 80 pounds. We are partnered with PetScreening™, which will allow you to complete a required Pet Profile and agreement for each pet. Please be advised that any applicable pet fees must be paid in full prior to the addition of a pet to your home.Read More Read Less -
-
Cats
-
Monthly Pet FeeMax of 2. Charged per pet.$30
-
One-Time Pet FeeMax of 2. Charged per pet.$400
80 lbs. Weight LimitRestrictions:Up to two pets are allowed per apartment home with a combined weight limit of no more than 80 pounds. We are partnered with PetScreening™, which will allow you to complete a required Pet Profile and agreement for each pet. Please be advised that any applicable pet fees must be paid in full prior to the addition of a pet to your home. -
-
Washer/Dryer RentalCharged per rentable item.$65 / mo
Property Fee Disclaimer: Based on community-supplied data and independent market research. Subject to change without notice. May exclude fees for mandatory or optional services and usage-based utilities.
Details
Lease Options
-
3 - 20 Month Leases
-
Short term lease
Property Information
-
Built in 2024
-
336 units/2 stories
Matterport 3D Tours
About Edenbrook Ridge
Let your lifestyle rise to the occasion when you lease a prestigious residence at Edenbrook Ridge. A luxury one, two, or three bedroom apartment home here brings the excitement of the area to you, offering amazing experiences both at your pet-friendly home and around the city. Slip away to the sparkling swimming pool on a sunny afternoon, go for a walk along a nearby trail, or catch up on emails while you sip a latte in your bright and refreshing home. Quickly discover the activities and sights that add joy and energy to your daily routine.
Edenbrook Ridge is an apartment community located in Travis County and the 78660 ZIP Code. This area is served by the Pflugerville Independent attendance zone.
Unique Features
- Online Resident Portal
- 1st Floor
- 24-Hour Emergency Maintenance Service
- Elevator Access
- Professional Resident Services Team
- 2nd Floor
- Community Social Events
- Convenient Online Rent Payment
- Online Maintenance Requests
- 3rd Floor
- Leash-Free Dog Park
Community Amenities
Pool
Fitness Center
Elevator
Clubhouse
Recycling
Grill
Community-Wide WiFi
Key Fob Entry
Property Services
- Package Service
- Community-Wide WiFi
- Maintenance on site
- Property Manager on Site
- 24 Hour Access
- Recycling
- Renters Insurance Program
- Planned Social Activities
- Pet Play Area
- Pet Washing Station
- EV Charging
- Car Wash Area
- Key Fob Entry
- Wheelchair Accessible
Shared Community
- Elevator
- Clubhouse
- Lounge
- Multi Use Room
Fitness & Recreation
- Fitness Center
- Pool
- Bicycle Storage
- Walking/Biking Trails
- Media Center/Movie Theatre
Outdoor Features
- Cabana
- Grill
- Picnic Area
- Dog Park
Apartment Features
Air Conditioning
Dishwasher
Washer/Dryer Hookup
High Speed Internet Access
Walk-In Closets
Island Kitchen
Granite Countertops
Microwave
Indoor Features
- High Speed Internet Access
- Washer/Dryer Hookup
- Air Conditioning
- Heating
- Ceiling Fans
- Smoke Free
- Cable Ready
- Trash Compactor
- Storage Space
- Tub/Shower
- Handrails
- Sprinkler System
- Wheelchair Accessible (Rooms)
Kitchen Features & Appliances
- Dishwasher
- Ice Maker
- Granite Countertops
- Stainless Steel Appliances
- Pantry
- Island Kitchen
- Eat-in Kitchen
- Kitchen
- Microwave
- Oven
- Range
- Refrigerator
- Freezer
- Instant Hot Water
Model Details
- Carpet
- Vinyl Flooring
- Built-In Bookshelves
- Crown Molding
- Walk-In Closets
- Linen Closet
- Double Pane Windows
- Large Bedrooms
- Balcony
- Patio
- Package Service
- Community-Wide WiFi
- Maintenance on site
- Property Manager on Site
- 24 Hour Access
- Recycling
- Renters Insurance Program
- Planned Social Activities
- Pet Play Area
- Pet Washing Station
- EV Charging
- Car Wash Area
- Key Fob Entry
- Wheelchair Accessible
- Elevator
- Clubhouse
- Lounge
- Multi Use Room
- Cabana
- Grill
- Picnic Area
- Dog Park
- Fitness Center
- Pool
- Bicycle Storage
- Walking/Biking Trails
- Media Center/Movie Theatre
- Online Resident Portal
- 1st Floor
- 24-Hour Emergency Maintenance Service
- Elevator Access
- Professional Resident Services Team
- 2nd Floor
- Community Social Events
- Convenient Online Rent Payment
- Online Maintenance Requests
- 3rd Floor
- Leash-Free Dog Park
- High Speed Internet Access
- Washer/Dryer Hookup
- Air Conditioning
- Heating
- Ceiling Fans
- Smoke Free
- Cable Ready
- Trash Compactor
- Storage Space
- Tub/Shower
- Handrails
- Sprinkler System
- Wheelchair Accessible (Rooms)
- Dishwasher
- Ice Maker
- Granite Countertops
- Stainless Steel Appliances
- Pantry
- Island Kitchen
- Eat-in Kitchen
- Kitchen
- Microwave
- Oven
- Range
- Refrigerator
- Freezer
- Instant Hot Water
- Carpet
- Vinyl Flooring
- Built-In Bookshelves
- Crown Molding
- Walk-In Closets
- Linen Closet
- Double Pane Windows
- Large Bedrooms
- Balcony
- Patio
| Monday | 9am - 6pm |
|---|---|
| Tuesday | 9am - 6pm |
| Wednesday | 9am - 6pm |
| Thursday | 9am - 6pm |
| Friday | 9am - 6pm |
| Saturday | 10am - 5pm |
| Sunday | 1pm - 5pm |
Located 14 miles northeast of Austin, Pflugerville combines residential comfort with convenient access to city amenities. The community, named after German settler Henry Pfluger, features over 40 miles of trails throughout the area. Outdoor enthusiasts can explore 28 developed parks and Lake Pflugerville, a 180-acre recreation area perfect for swimming, fishing, and kayaking. Current rental trends show one-bedroom apartments averaging $1,281, while three-bedroom units typically rent for $2,236.
The Stone Hill Town Center serves as a primary shopping destination, while major employers like Amazon's distribution facility contribute to the local economy. The community celebrates its heritage at the annual Deutschen Pfest in Pfluger Park, and residents enjoy seasonal entertainment at Typhoon Texas water park. The Pflugerville Independent School District operates multiple campuses throughout the area.
Learn more about living in Pflugerville| Colleges & Universities | Distance | ||
|---|---|---|---|
| Colleges & Universities | Distance | ||
| Drive: | 8 min | 4.6 mi | |
| Drive: | 11 min | 5.0 mi | |
| Drive: | 18 min | 12.6 mi | |
| Drive: | 19 min | 13.7 mi |
 The GreatSchools Rating helps parents compare schools within a state based on a variety of school quality indicators and provides a helpful picture of how effectively each school serves all of its students. Ratings are on a scale of 1 (below average) to 10 (above average) and can include test scores, college readiness, academic progress, advanced courses, equity, discipline and attendance data. We also advise parents to visit schools, consider other information on school performance and programs, and consider family needs as part of the school selection process.
The GreatSchools Rating helps parents compare schools within a state based on a variety of school quality indicators and provides a helpful picture of how effectively each school serves all of its students. Ratings are on a scale of 1 (below average) to 10 (above average) and can include test scores, college readiness, academic progress, advanced courses, equity, discipline and attendance data. We also advise parents to visit schools, consider other information on school performance and programs, and consider family needs as part of the school selection process.
View GreatSchools Rating Methodology
Data provided by GreatSchools.org © 2026. All rights reserved.
Transportation options available in Pflugerville include Howard Station, located 4.2 miles from Edenbrook Ridge. Edenbrook Ridge is near Austin-Bergstrom International, located 25.3 miles or 38 minutes away.
| Transit / Subway | Distance | ||
|---|---|---|---|
| Transit / Subway | Distance | ||
| Drive: | 8 min | 4.2 mi | |
| Drive: | 13 min | 6.3 mi | |
| Drive: | 14 min | 6.5 mi | |
| Drive: | 16 min | 8.8 mi | |
| Drive: | 15 min | 10.7 mi |
| Commuter Rail | Distance | ||
|---|---|---|---|
| Commuter Rail | Distance | ||
|
|
Drive: | 23 min | 16.4 mi |
|
|
Drive: | 29 min | 20.5 mi |
| Airports | Distance | ||
|---|---|---|---|
| Airports | Distance | ||
|
Austin-Bergstrom International
|
Drive: | 38 min | 25.3 mi |
Time and distance from Edenbrook Ridge.
| Shopping Centers | Distance | ||
|---|---|---|---|
| Shopping Centers | Distance | ||
| Walk: | 14 min | 0.7 mi | |
| Drive: | 3 min | 1.7 mi | |
| Drive: | 4 min | 2.1 mi |
| Parks and Recreation | Distance | ||
|---|---|---|---|
| Parks and Recreation | Distance | ||
|
Copperfield Nature Trail and Park
|
Drive: | 7 min | 3.5 mi |
|
Walnut Creek Park
|
Drive: | 7 min | 3.9 mi |
|
Jourdan-Bachman Pioneer Farms
|
Drive: | 10 min | 5.1 mi |
|
Balcones District Park
|
Drive: | 12 min | 6.4 mi |
|
The Stephen F. Austin Planetarium
|
Drive: | 13 min | 7.6 mi |
| Hospitals | Distance | ||
|---|---|---|---|
| Hospitals | Distance | ||
| Drive: | 9 min | 5.3 mi | |
| Drive: | 11 min | 5.6 mi | |
| Drive: | 14 min | 9.6 mi |
| Military Bases | Distance | ||
|---|---|---|---|
| Military Bases | Distance | ||
| Drive: | 77 min | 62.3 mi | |
| Drive: | 97 min | 80.5 mi |
Edenbrook Ridge Photos
-
Edenbrook Ridge
-
1BR, 1BA - 802SF - Summit
-
Sierra - 2 BR 2 BA | 1096 sf - Kitchen
-
Sierra - 2 BR 2 BA | 1096 sf- Kitchen
-
Sierra - 2 BR 2 BA | 1096 sf - Living Room
-
Sierra - 2 BR 2 BA | 1096 sf Dining Room
-
Sierra - 2 BR 2 BA | 1096 sf - Primary Bedroom
-
Sierra - 2 BR 2 BA | 1096 sf - Primary Bedroom
-
Sierra - 2 BR 2 BA | 1096 sf - Primary Bathroom
Models
-
Mesa 1 BR 1 BA | 665 sf
-
Mesa 1 BR 1 BA | 665 sf
-
Mesa 1 BR 1 BA | 665 sf
-
Crest 1 BR 1 BA | 692 sf
-
Crest 1 BR 1 BA | 692 sf
-
Crest 1 BR 1 BA | 692 sf
While Edenbrook Ridge does not offer in-unit laundry, 30 units include washer and dryer hookups so residents can install their own appliances.
Utilities are not included in rent. Residents should plan to set up and pay for all services separately.
Parking is available at Edenbrook Ridge. Fees may apply depending on the type of parking offered. Contact this property for details.
Edenbrook Ridge has one to three-bedrooms with rent ranges from $1,085/mo. to $1,828/mo.
Yes, Edenbrook Ridge welcomes pets. Breed restrictions, weight limits, and additional fees may apply. View this property's pet policy.
A good rule of thumb is to spend no more than 30% of your gross income on rent. Based on the lowest available rent of $1,085 for a one-bedroom, you would need to earn about $39,000 per year to qualify. Want to double-check your budget? Try our Rent Affordability Calculator to see how much rent fits your income and lifestyle.
Edenbrook Ridge is offering 2 Months Free for eligible applicants, with rental rates starting at $1,085.
Yes! Edenbrook Ridge offers 2 Matterport 3D Tours. Explore different floor plans and see unit level details, all without leaving home.
What Are Walk Score®, Transit Score®, and Bike Score® Ratings?
Walk Score® measures the walkability of any address. Transit Score® measures access to public transit. Bike Score® measures the bikeability of any address.
What is a Sound Score Rating?
A Sound Score Rating aggregates noise caused by vehicle traffic, airplane traffic and local sources
