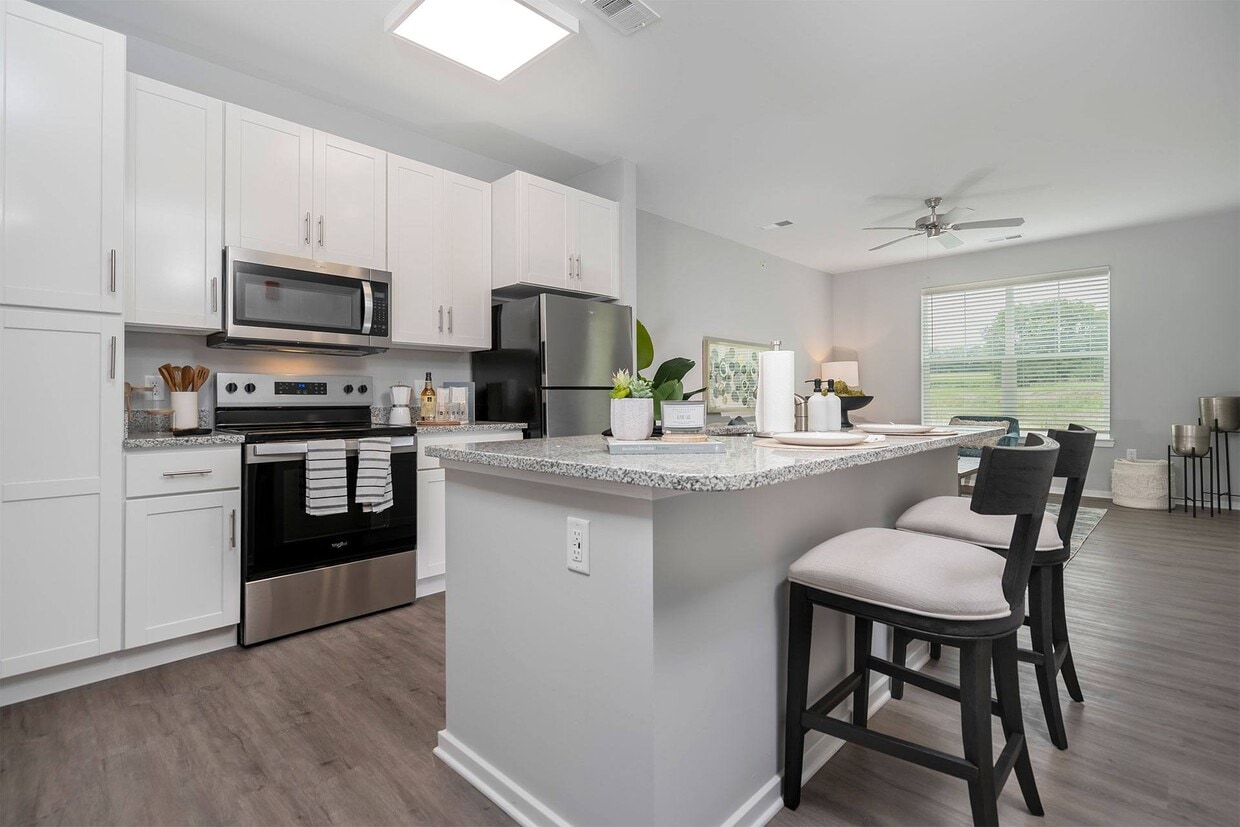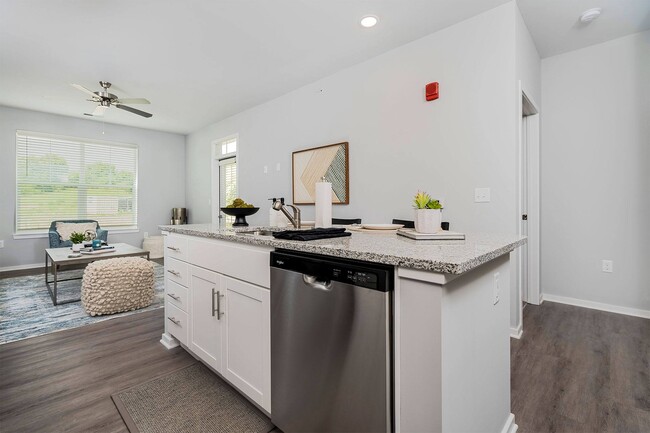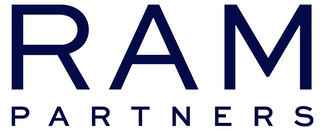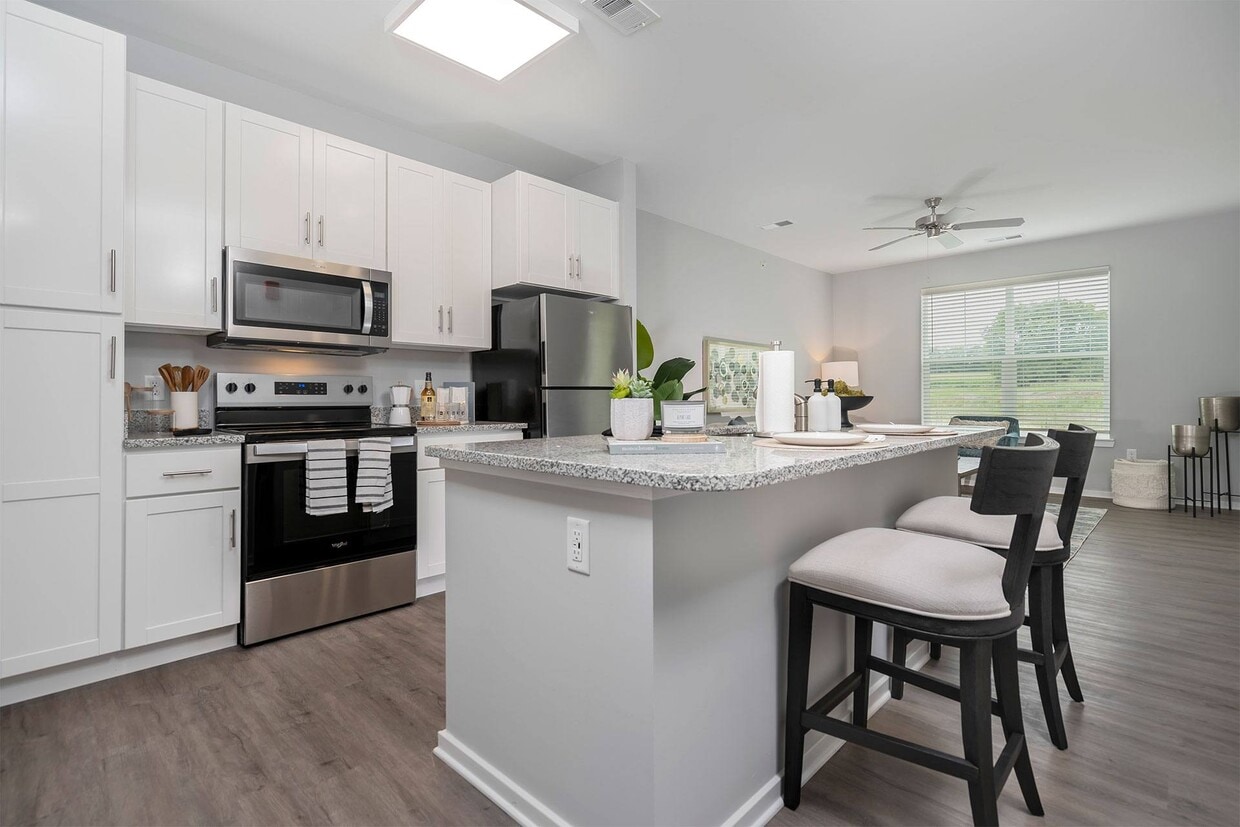-
Monthly Rent
$1,210 - $1,935
-
Bedrooms
1 - 3 bd
-
Bathrooms
1 - 2 ba
-
Square Feet
546 - 1,449 sq ft
Step into modern luxury at Echo Ridge, where our brand-new one, two, and three-bedroom apartments in Middletown, Ohio include white shaker-style cabinetry, quartz countertops, stainless-steel appliances, and a full-sized in-unit washer & dryer. Our bright, open concept layouts and chef-inspired kitchens reverberate with the cheerful ambiance of shared moments. With decorative transom windows, wood-style blinds, deep soaking tubs, and a covered balcony or patio, each apartment home mirrors the elegance and tranquility of the surrounding landscape.
Highlights
- Den
- Pet Washing Station
- High Ceilings
- Pool
- Walk-In Closets
- Island Kitchen
- Sundeck
- Dog Park
- Grill
Pricing & Floor Plans
-
Unit 03-205price $1,300square feet 631availibility Now
-
Unit 20-205price $1,300square feet 631availibility Now
-
Unit 20-305price $1,320square feet 631availibility Now
-
Unit 21-203price $1,405square feet 740availibility Now
-
Unit 20-203price $1,405square feet 740availibility Now
-
Unit 01-103price $1,410square feet 740availibility Now
-
Unit 04-201price $1,410square feet 837availibility Now
-
Unit 08-201price $1,420square feet 837availibility Now
-
Unit 10-201price $1,420square feet 837availibility Now
-
Unit 19-202price $1,555square feet 967availibility Now
-
Unit 02-302price $1,560square feet 967availibility Now
-
Unit 01-102price $1,560square feet 967availibility Now
-
Unit 03-306price $1,210square feet 546availibility May 7
-
Unit 04-303price $1,630square feet 1,070availibility Now
-
Unit 05-303price $1,630square feet 1,070availibility Now
-
Unit 10-103price $1,785square feet 1,104availibility Now
-
Unit 21-201price $1,625square feet 1,039availibility Now
-
Unit 19-301price $1,645square feet 1,039availibility Now
-
Unit 03-301price $1,695square feet 1,039availibility Now
-
Unit 12-207price $1,610square feet 1,100availibility Now
-
Unit 07-308price $1,620square feet 1,100availibility Now
-
Unit 15-308price $1,620square feet 1,100availibility Now
-
Unit 12-204price $1,630square feet 1,132availibility Now
-
Unit 16-304price $1,640square feet 1,132availibility Now
-
Unit 21-204price $1,660square feet 1,132availibility Now
-
Unit 11-204price $1,680square feet 1,226availibility Now
-
Unit 08-204price $1,690square feet 1,226availibility Now
-
Unit 10-204price $1,690square feet 1,226availibility Now
-
Unit 20-206price $1,695square feet 1,093availibility Now
-
Unit 19-206price $1,745square feet 1,093availibility Now
-
Unit 02-206price $1,755square feet 1,093availibility Now
-
Unit 13-202price $1,845square feet 1,240availibility Now
-
Unit 11-302price $1,865square feet 1,240availibility Now
-
Unit 14-302price $1,865square feet 1,240availibility Now
-
Unit 03-205price $1,300square feet 631availibility Now
-
Unit 20-205price $1,300square feet 631availibility Now
-
Unit 20-305price $1,320square feet 631availibility Now
-
Unit 21-203price $1,405square feet 740availibility Now
-
Unit 20-203price $1,405square feet 740availibility Now
-
Unit 01-103price $1,410square feet 740availibility Now
-
Unit 04-201price $1,410square feet 837availibility Now
-
Unit 08-201price $1,420square feet 837availibility Now
-
Unit 10-201price $1,420square feet 837availibility Now
-
Unit 19-202price $1,555square feet 967availibility Now
-
Unit 02-302price $1,560square feet 967availibility Now
-
Unit 01-102price $1,560square feet 967availibility Now
-
Unit 03-306price $1,210square feet 546availibility May 7
-
Unit 04-303price $1,630square feet 1,070availibility Now
-
Unit 05-303price $1,630square feet 1,070availibility Now
-
Unit 10-103price $1,785square feet 1,104availibility Now
-
Unit 21-201price $1,625square feet 1,039availibility Now
-
Unit 19-301price $1,645square feet 1,039availibility Now
-
Unit 03-301price $1,695square feet 1,039availibility Now
-
Unit 12-207price $1,610square feet 1,100availibility Now
-
Unit 07-308price $1,620square feet 1,100availibility Now
-
Unit 15-308price $1,620square feet 1,100availibility Now
-
Unit 12-204price $1,630square feet 1,132availibility Now
-
Unit 16-304price $1,640square feet 1,132availibility Now
-
Unit 21-204price $1,660square feet 1,132availibility Now
-
Unit 11-204price $1,680square feet 1,226availibility Now
-
Unit 08-204price $1,690square feet 1,226availibility Now
-
Unit 10-204price $1,690square feet 1,226availibility Now
-
Unit 20-206price $1,695square feet 1,093availibility Now
-
Unit 19-206price $1,745square feet 1,093availibility Now
-
Unit 02-206price $1,755square feet 1,093availibility Now
-
Unit 13-202price $1,845square feet 1,240availibility Now
-
Unit 11-302price $1,865square feet 1,240availibility Now
-
Unit 14-302price $1,865square feet 1,240availibility Now
Fees and Policies
The fees listed below are community-provided and may exclude utilities or add-ons. All payments are made directly to the property and are non-refundable unless otherwise specified.
-
One-Time Basics
-
Due at Application
-
Application Fee Per ApplicantCharged per applicant.$50
-
-
Due at Move-In
-
Administrative FeeCharged per unit.$150
-
-
Due at Application
-
Dogs
-
Dog FeeCharged per pet.$400
-
Dog RentCharged per pet.$35 / mo
70 lbs. Weight LimitRestrictions:RAM Partners has a "NO AGGRESSIVE BREED" policy.Read More Read LessComments -
-
Cats
-
Cat FeeCharged per pet.$400
-
Cat RentCharged per pet.$35 / mo
70 lbs. Weight LimitRestrictions:Comments -
-
OtherSurface Lot Parking Available. Assigned Garage Parking Available for $125/month/space. *Select styles include an attached garage.
Property Fee Disclaimer: Based on community-supplied data and independent market research. Subject to change without notice. May exclude fees for mandatory or optional services and usage-based utilities.
Details
Lease Options
-
12 mo
Property Information
-
Built in 2024
-
245 units/3 stories
About Echo Ridge Apartments
Step into modern luxury at Echo Ridge, where our brand-new one, two, and three-bedroom apartments in Middletown, Ohio include white shaker-style cabinetry, quartz countertops, stainless-steel appliances, and a full-sized in-unit washer & dryer. Our bright, open concept layouts and chef-inspired kitchens reverberate with the cheerful ambiance of shared moments. With decorative transom windows, wood-style blinds, deep soaking tubs, and a covered balcony or patio, each apartment home mirrors the elegance and tranquility of the surrounding landscape.
Echo Ridge Apartments is an apartment community located in Warren County and the 45005 ZIP Code. This area is served by the Franklin City attendance zone.
Unique Features
- Stainless-Steel Energy-Efficient Appliances
- On-Site Dog Park
- Outdoor Dining with Grilling Station
- Undermount Sink
- *Select Floor Plans W/ Den
- Decorative Transom Windows
- Foot-Friendly Carpeting in Bedrooms
- Linen Closet Storage
- Walk-in Shower with Glass Door*
- Spacious Bathroom Countertops
- Wood-Style Luxury Vinyl Plank Flooring
- Glass Top Stove
- High-Speed Internet Access & Cable Ready
- Kitchen Faucet with Pull Down Sprayer
- OUtdoor Courtyard
- 1, 2, & 3-Bedroom Apartments
- Brushed Nickel Hardware & Fixtures
- Oversized, Energy Efficient Windows
- Surface Lot Guest Parking
- Walk-in Closets with Built-in Shelving*
- Digital Thermostat
- Eat-in Kitchens with Central Island*
- Full-Sized In-Unit Washer & Dryer
- Open Concept Floor Plans
- Oversized Soaking Tub*
- Smoke-Free Community
- White Shaker-Style Cabinets
- 9-Foot Ceiling Height
- Outdoor Lounge with Firepit
- Private Covered Balcony or Patio*
- Wood-Style Blinds
Community Amenities
Pool
Fitness Center
Clubhouse
Grill
- Package Service
- Maintenance on site
- Property Manager on Site
- Online Services
- Pet Washing Station
- Clubhouse
- Lounge
- Storage Space
- Walk-Up
- Fitness Center
- Pool
- Sundeck
- Courtyard
- Grill
- Dog Park
Apartment Features
Dishwasher
High Speed Internet Access
Walk-In Closets
Island Kitchen
Granite Countertops
Microwave
Refrigerator
Disposal
Indoor Features
- High Speed Internet Access
- Heating
- Ceiling Fans
- Smoke Free
- Cable Ready
- Storage Space
Kitchen Features & Appliances
- Dishwasher
- Disposal
- Ice Maker
- Granite Countertops
- Stainless Steel Appliances
- Pantry
- Island Kitchen
- Eat-in Kitchen
- Kitchen
- Microwave
- Oven
- Range
- Refrigerator
- Freezer
- Quartz Countertops
Model Details
- Carpet
- Vinyl Flooring
- High Ceilings
- Den
- Walk-In Closets
- Linen Closet
- Double Pane Windows
- Window Coverings
- Balcony
- Patio
- Package Service
- Maintenance on site
- Property Manager on Site
- Online Services
- Pet Washing Station
- Clubhouse
- Lounge
- Storage Space
- Walk-Up
- Sundeck
- Courtyard
- Grill
- Dog Park
- Fitness Center
- Pool
- Stainless-Steel Energy-Efficient Appliances
- On-Site Dog Park
- Outdoor Dining with Grilling Station
- Undermount Sink
- *Select Floor Plans W/ Den
- Decorative Transom Windows
- Foot-Friendly Carpeting in Bedrooms
- Linen Closet Storage
- Walk-in Shower with Glass Door*
- Spacious Bathroom Countertops
- Wood-Style Luxury Vinyl Plank Flooring
- Glass Top Stove
- High-Speed Internet Access & Cable Ready
- Kitchen Faucet with Pull Down Sprayer
- OUtdoor Courtyard
- 1, 2, & 3-Bedroom Apartments
- Brushed Nickel Hardware & Fixtures
- Oversized, Energy Efficient Windows
- Surface Lot Guest Parking
- Walk-in Closets with Built-in Shelving*
- Digital Thermostat
- Eat-in Kitchens with Central Island*
- Full-Sized In-Unit Washer & Dryer
- Open Concept Floor Plans
- Oversized Soaking Tub*
- Smoke-Free Community
- White Shaker-Style Cabinets
- 9-Foot Ceiling Height
- Outdoor Lounge with Firepit
- Private Covered Balcony or Patio*
- Wood-Style Blinds
- High Speed Internet Access
- Heating
- Ceiling Fans
- Smoke Free
- Cable Ready
- Storage Space
- Dishwasher
- Disposal
- Ice Maker
- Granite Countertops
- Stainless Steel Appliances
- Pantry
- Island Kitchen
- Eat-in Kitchen
- Kitchen
- Microwave
- Oven
- Range
- Refrigerator
- Freezer
- Quartz Countertops
- Carpet
- Vinyl Flooring
- High Ceilings
- Den
- Walk-In Closets
- Linen Closet
- Double Pane Windows
- Window Coverings
- Balcony
- Patio
| Monday | 9am - 6pm |
|---|---|
| Tuesday | 9am - 6pm |
| Wednesday | 9am - 6pm |
| Thursday | 9am - 6pm |
| Friday | 9am - 6pm |
| Saturday | Closed |
| Sunday | Closed |
| Colleges & Universities | Distance | ||
|---|---|---|---|
| Colleges & Universities | Distance | ||
| Drive: | 13 min | 5.1 mi | |
| Drive: | 32 min | 20.0 mi | |
| Drive: | 32 min | 22.6 mi | |
| Drive: | 30 min | 22.7 mi |
 The GreatSchools Rating helps parents compare schools within a state based on a variety of school quality indicators and provides a helpful picture of how effectively each school serves all of its students. Ratings are on a scale of 1 (below average) to 10 (above average) and can include test scores, college readiness, academic progress, advanced courses, equity, discipline and attendance data. We also advise parents to visit schools, consider other information on school performance and programs, and consider family needs as part of the school selection process.
The GreatSchools Rating helps parents compare schools within a state based on a variety of school quality indicators and provides a helpful picture of how effectively each school serves all of its students. Ratings are on a scale of 1 (below average) to 10 (above average) and can include test scores, college readiness, academic progress, advanced courses, equity, discipline and attendance data. We also advise parents to visit schools, consider other information on school performance and programs, and consider family needs as part of the school selection process.
View GreatSchools Rating Methodology
Data provided by GreatSchools.org © 2026. All rights reserved.
Echo Ridge Apartments Photos
-
Echo Ridge Apartments
-
-
-
-
-
-
-
-
Models
-
1 Bedroom
-
1 Bedroom
-
1 Bedroom
-
1 Bedroom
-
1 Bedroom
-
2 Bedrooms
Nearby Apartments
Within 50 Miles of Echo Ridge Apartments
Echo Ridge Apartments does not offer in-unit laundry or shared facilities. Please contact the property to learn about nearby laundry options.
Utilities are not included in rent. Residents should plan to set up and pay for all services separately.
Parking is available at Echo Ridge Apartments. Contact this property for details.
Echo Ridge Apartments has one to three-bedrooms with rent ranges from $1,210/mo. to $1,935/mo.
Yes, Echo Ridge Apartments welcomes pets. Breed restrictions, weight limits, and additional fees may apply. View this property's pet policy.
A good rule of thumb is to spend no more than 30% of your gross income on rent. Based on the lowest available rent of $1,210 for a one-bedroom, you would need to earn about $48,400 per year to qualify. Want to double-check your budget? Calculate how much rent you can afford with our Rent Affordability Calculator.
Echo Ridge Apartments is not currently offering any rent specials. Check back soon, as promotions change frequently.
While Echo Ridge Apartments does not offer Matterport 3D tours, renters can request a tour directly through our online platform.
What Are Walk Score®, Transit Score®, and Bike Score® Ratings?
Walk Score® measures the walkability of any address. Transit Score® measures access to public transit. Bike Score® measures the bikeability of any address.
What is a Sound Score Rating?
A Sound Score Rating aggregates noise caused by vehicle traffic, airplane traffic and local sources









