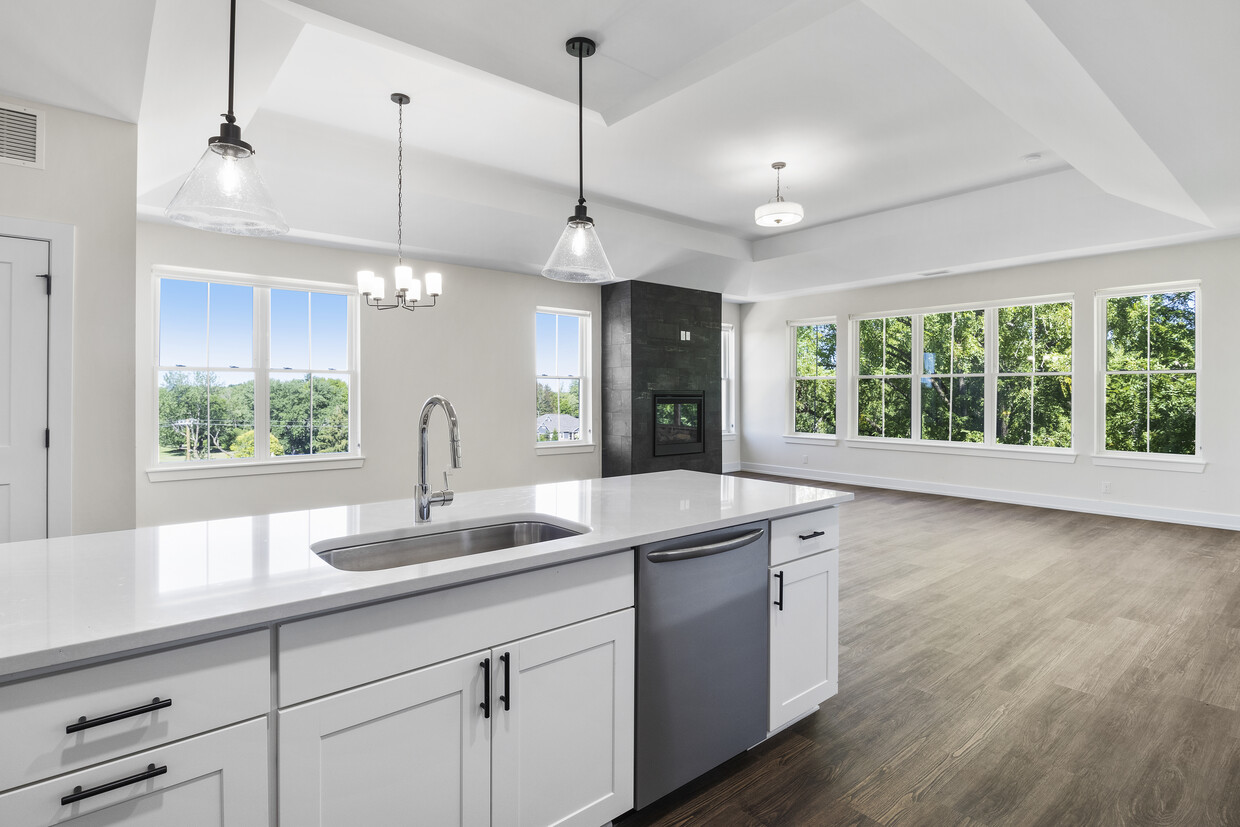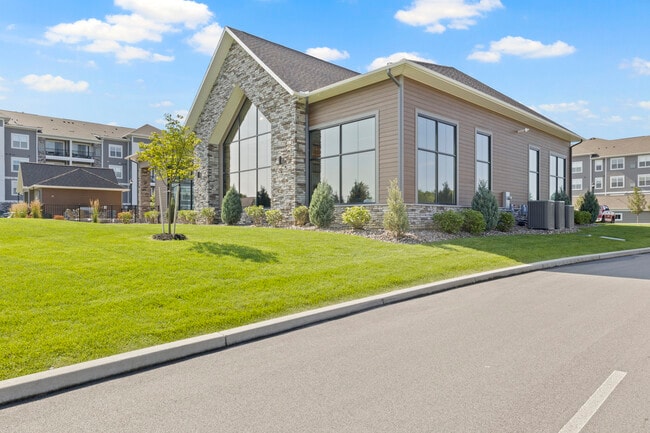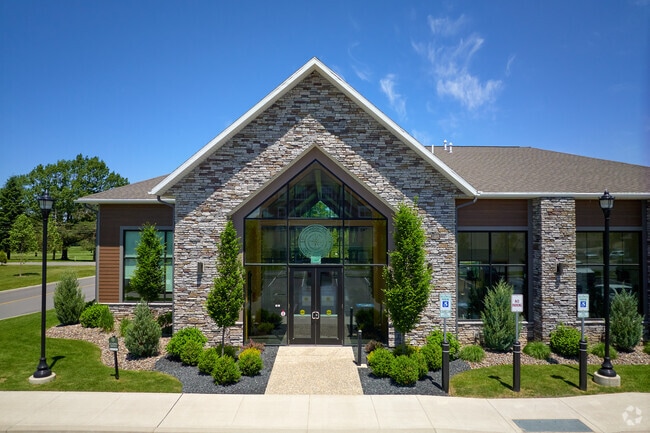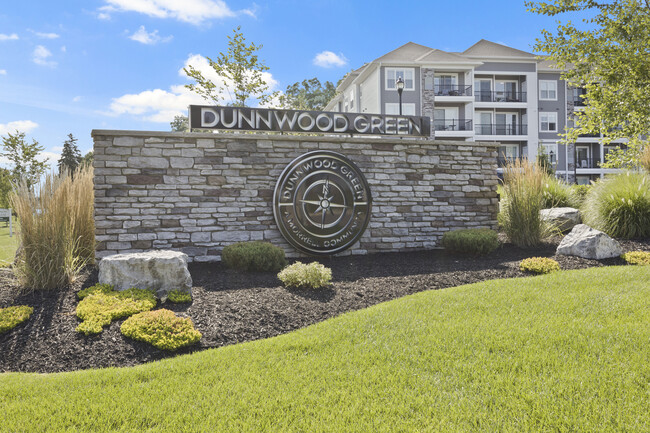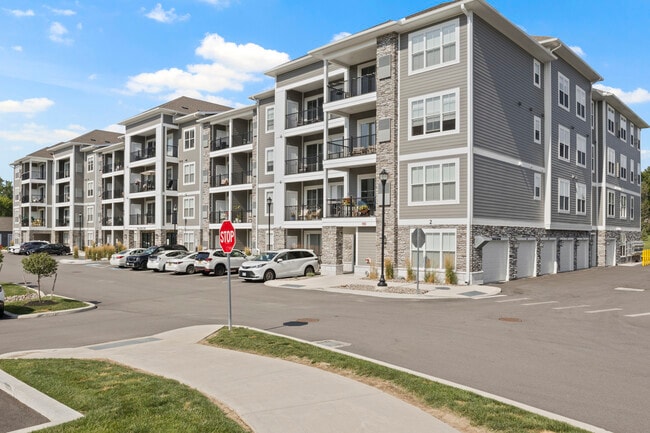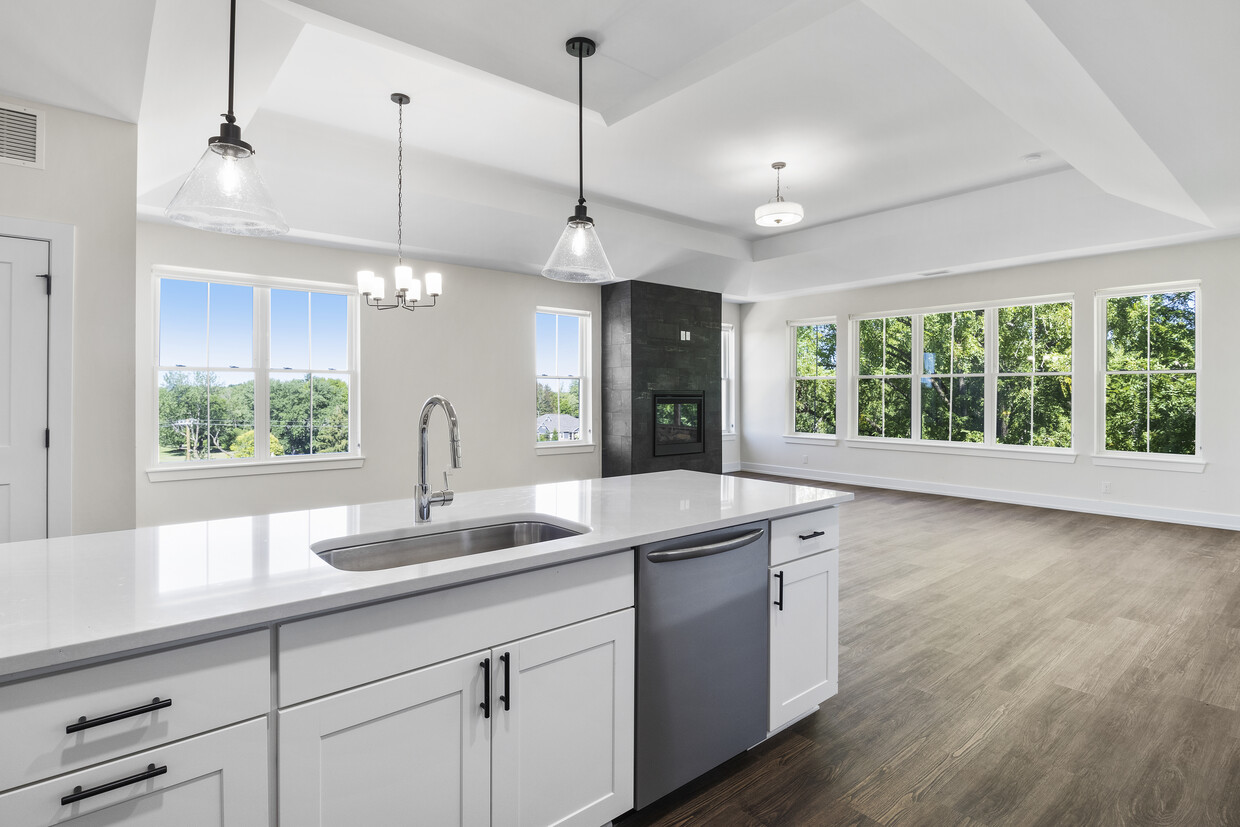Dunnwood Green
1 Dunnwood Green Ln,
Pittsford,
NY
14534
-
Monthly Rent
$1,910 - $4,040
-
Bedrooms
1 - 3 bd
-
Bathrooms
1 - 2.5 ba
-
Square Feet
791 - 1,856 sq ft

Dunnwood Green is the newest luxury community in Pittsford, NY being developed by Morrell Builders. Dunnwood Green will provide the same quality, value and innovation Rochester home buyers have revered for three generations. Luxury apartments offering single and multiple bedroom residences surrounded by a golf course and wooded trails. A community clubhouse featuring your favorite coffee bar, a beloved pub, a comfy library, and a state-of-the-art fitness center. Quality and luxury starting from the interior designed by Inde Studio through to the exterior siding by James Hardie. Our goal is to energize and elevate your lifestyle. Zero Taxes and HOA Fees - Hassle Free Lifestyle
Highlights
- Den
- Pool
- Walk-In Closets
- Planned Social Activities
- Pet Play Area
- Office
- Controlled Access
- Walking/Biking Trails
- Fireplace
Pricing & Floor Plans
-
Unit 3-102price $2,150square feet 916availibility Aug 17
-
Unit 1-108price $2,205square feet 935availibility Mar 1
-
Unit 2-104price $2,205square feet 935availibility May 15
-
Unit 1-308price $2,305square feet 935availibility Jun 15
-
Unit 2-407price $3,024square feet 1,360availibility Mar 1
-
Unit 3-313price $3,990square feet 1,856availibility Feb 1
-
Unit 3-303price $4,030square feet 1,856availibility Feb 1
-
Unit 3-102price $2,150square feet 916availibility Aug 17
-
Unit 1-108price $2,205square feet 935availibility Mar 1
-
Unit 2-104price $2,205square feet 935availibility May 15
-
Unit 1-308price $2,305square feet 935availibility Jun 15
-
Unit 2-407price $3,024square feet 1,360availibility Mar 1
-
Unit 3-313price $3,990square feet 1,856availibility Feb 1
-
Unit 3-303price $4,030square feet 1,856availibility Feb 1
Fees and Policies
The fees below are based on community-supplied data and may exclude additional fees and utilities.
-
One-Time Basics
-
Due at Application
-
Application Fee Per ApplicantCharged per applicant.$20
-
-
Due at Move-In
-
Administrative FeeCharged per unit.$0
-
-
Due at Application
-
Dogs
Max of 2Restrictions:Breed restrictions: Pit Bulls (American Staffordshire Terriers, Staffordshire Bull Terriers or American Pit Bull Terriers), Bull Terriers, Bull Mastiffs, Malamutes, Doberman Pinschers, Rotweillers, Chow Chows, and Rhodesian Ridgebacks.Read More Read Less
-
Cats
Max of 2
-
Garage LotAttached & Detached Offered
-
Surface Lot
Property Fee Disclaimer: Based on community-supplied data and independent market research. Subject to change without notice. May exclude fees for mandatory or optional services and usage-based utilities.
Details
Utilities Included
-
Water
-
Trash Removal
-
Sewer
-
Cable
Lease Options
-
12 mo
Property Information
-
Built in 2022
-
179 units/4 stories
Matterport 3D Tours
About Dunnwood Green
Dunnwood Green is the newest luxury community in Pittsford, NY being developed by Morrell Builders. Dunnwood Green will provide the same quality, value and innovation Rochester home buyers have revered for three generations. Luxury apartments offering single and multiple bedroom residences surrounded by a golf course and wooded trails. A community clubhouse featuring your favorite coffee bar, a beloved pub, a comfy library, and a state-of-the-art fitness center. Quality and luxury starting from the interior designed by Inde Studio through to the exterior siding by James Hardie. Our goal is to energize and elevate your lifestyle. Zero Taxes and HOA Fees - Hassle Free Lifestyle
Dunnwood Green is an apartment community located in Monroe County and the 14534 ZIP Code. This area is served by the Rush-Henrietta Central attendance zone.
Unique Features
- Veranda
- Walking & Hiking Trails
- Coffee Bar
- Dog Park
- Library
- Pub
- See Through Fireplace
- Family Style Dining Table
- Firepit
- Moss Wall
- Clubroom
- Whiskey & Wine Lockers
Community Amenities
Pool
Fitness Center
Elevator
Clubhouse
Controlled Access
Recycling
Business Center
Grill
Property Services
- Community-Wide WiFi
- Wi-Fi
- Controlled Access
- Maintenance on site
- Property Manager on Site
- Video Patrol
- 24 Hour Access
- Trash Pickup - Door to Door
- Recycling
- Renters Insurance Program
- Planned Social Activities
- Pet Play Area
- EV Charging
- Key Fob Entry
Shared Community
- Elevator
- Business Center
- Clubhouse
- Lounge
- Multi Use Room
- Storage Space
Fitness & Recreation
- Fitness Center
- Pool
- Bicycle Storage
- Walking/Biking Trails
- Golf Course
Outdoor Features
- Grill
- Picnic Area
- Dog Park
Apartment Features
Washer/Dryer
Air Conditioning
Dishwasher
High Speed Internet Access
Hardwood Floors
Walk-In Closets
Island Kitchen
Microwave
Indoor Features
- High Speed Internet Access
- Wi-Fi
- Washer/Dryer
- Air Conditioning
- Heating
- Ceiling Fans
- Smoke Free
- Cable Ready
- Security System
- Storage Space
- Double Vanities
- Tub/Shower
- Fireplace
- Sprinkler System
- Wheelchair Accessible (Rooms)
Kitchen Features & Appliances
- Dishwasher
- Disposal
- Ice Maker
- Stainless Steel Appliances
- Pantry
- Island Kitchen
- Eat-in Kitchen
- Kitchen
- Microwave
- Oven
- Range
- Refrigerator
- Freezer
- Breakfast Nook
- Coffee System
- Quartz Countertops
Model Details
- Hardwood Floors
- Carpet
- Vinyl Flooring
- Dining Room
- Family Room
- Mud Room
- Office
- Den
- Vaulted Ceiling
- Views
- Walk-In Closets
- Linen Closet
- Window Coverings
- Large Bedrooms
- Balcony
- Patio
- Lawn
- Community-Wide WiFi
- Wi-Fi
- Controlled Access
- Maintenance on site
- Property Manager on Site
- Video Patrol
- 24 Hour Access
- Trash Pickup - Door to Door
- Recycling
- Renters Insurance Program
- Planned Social Activities
- Pet Play Area
- EV Charging
- Key Fob Entry
- Elevator
- Business Center
- Clubhouse
- Lounge
- Multi Use Room
- Storage Space
- Grill
- Picnic Area
- Dog Park
- Fitness Center
- Pool
- Bicycle Storage
- Walking/Biking Trails
- Golf Course
- Veranda
- Walking & Hiking Trails
- Coffee Bar
- Dog Park
- Library
- Pub
- See Through Fireplace
- Family Style Dining Table
- Firepit
- Moss Wall
- Clubroom
- Whiskey & Wine Lockers
- High Speed Internet Access
- Wi-Fi
- Washer/Dryer
- Air Conditioning
- Heating
- Ceiling Fans
- Smoke Free
- Cable Ready
- Security System
- Storage Space
- Double Vanities
- Tub/Shower
- Fireplace
- Sprinkler System
- Wheelchair Accessible (Rooms)
- Dishwasher
- Disposal
- Ice Maker
- Stainless Steel Appliances
- Pantry
- Island Kitchen
- Eat-in Kitchen
- Kitchen
- Microwave
- Oven
- Range
- Refrigerator
- Freezer
- Breakfast Nook
- Coffee System
- Quartz Countertops
- Hardwood Floors
- Carpet
- Vinyl Flooring
- Dining Room
- Family Room
- Mud Room
- Office
- Den
- Vaulted Ceiling
- Views
- Walk-In Closets
- Linen Closet
- Window Coverings
- Large Bedrooms
- Balcony
- Patio
- Lawn
| Monday | 9am - 5pm |
|---|---|
| Tuesday | 9am - 5pm |
| Wednesday | 9am - 5pm |
| Thursday | 9am - 5pm |
| Friday | 9am - 5pm |
| Saturday | Closed |
| Sunday | Closed |
If green grass, spacious homes, and friendly people are what you consider quintessential Americana, the Outer Brighton/Fairport neighborhood of Rochester seems to fit the bill. Many homes feature a distinct, Old World look not found in other areas of the country.
Outer Brighton/Fairport is just a short drive from downtown Rochester, making it a piece of cake to venture into the city and enjoy its numerous resources. Rochester Animal Services provides invaluable care to pets big and small. On the dining front, restaurants such as the Owl House serve vegan cuisine, ensuring even the most diverse palates find ways to satisfy their taste buds.
Learn more about living in Outer Brighton/FairportCompare neighborhood and city base rent averages by bedroom.
| Outer Brighton/Fairport | Pittsford, NY | |
|---|---|---|
| Studio | $1,132 | - |
| 1 Bedroom | $1,542 | $2,056 |
| 2 Bedrooms | $1,775 | $2,053 |
| 3 Bedrooms | $2,492 | $2,659 |
| Colleges & Universities | Distance | ||
|---|---|---|---|
| Colleges & Universities | Distance | ||
| Drive: | 7 min | 3.6 mi | |
| Drive: | 10 min | 3.7 mi | |
| Drive: | 8 min | 4.5 mi | |
| Drive: | 10 min | 5.3 mi |
 The GreatSchools Rating helps parents compare schools within a state based on a variety of school quality indicators and provides a helpful picture of how effectively each school serves all of its students. Ratings are on a scale of 1 (below average) to 10 (above average) and can include test scores, college readiness, academic progress, advanced courses, equity, discipline and attendance data. We also advise parents to visit schools, consider other information on school performance and programs, and consider family needs as part of the school selection process.
The GreatSchools Rating helps parents compare schools within a state based on a variety of school quality indicators and provides a helpful picture of how effectively each school serves all of its students. Ratings are on a scale of 1 (below average) to 10 (above average) and can include test scores, college readiness, academic progress, advanced courses, equity, discipline and attendance data. We also advise parents to visit schools, consider other information on school performance and programs, and consider family needs as part of the school selection process.
View GreatSchools Rating Methodology
Data provided by GreatSchools.org © 2026. All rights reserved.
Dunnwood Green Photos
-
Hochstein
-
2 BR, 2 BA - 1360 SF
-
Compass Club
-
Leasing Office
-
Dunnwood Green
-
Building One
-
Compass Club
-
Fireplace
-
Seating Area
Models
-
1 Bedroom
-
1 Bedroom
-
1 Bedroom
-
1 Bedroom
-
1 Bedroom
-
2 Bedrooms
Dunnwood Green has units with in‑unit washers and dryers, making laundry day simple for residents.
Select utilities are included in rent at Dunnwood Green, including water, trash removal, sewer, and cable. Residents are responsible for any other utilities not listed.
Parking is available at Dunnwood Green. Fees may apply depending on the type of parking offered. Contact this property for details.
Dunnwood Green has one to three-bedrooms with rent ranges from $1,910/mo. to $4,040/mo.
Yes, Dunnwood Green welcomes pets. Breed restrictions, weight limits, and additional fees may apply. View this property's pet policy.
A good rule of thumb is to spend no more than 30% of your gross income on rent. Based on the lowest available rent of $1,910 for a one-bedroom, you would need to earn about $69,000 per year to qualify. Want to double-check your budget? Try our Rent Affordability Calculator to see how much rent fits your income and lifestyle.
Dunnwood Green is not currently offering any rent specials. Check back soon, as promotions change frequently.
Yes! Dunnwood Green offers 2 Matterport 3D Tours. Explore different floor plans and see unit level details, all without leaving home.
What Are Walk Score®, Transit Score®, and Bike Score® Ratings?
Walk Score® measures the walkability of any address. Transit Score® measures access to public transit. Bike Score® measures the bikeability of any address.
What is a Sound Score Rating?
A Sound Score Rating aggregates noise caused by vehicle traffic, airplane traffic and local sources
