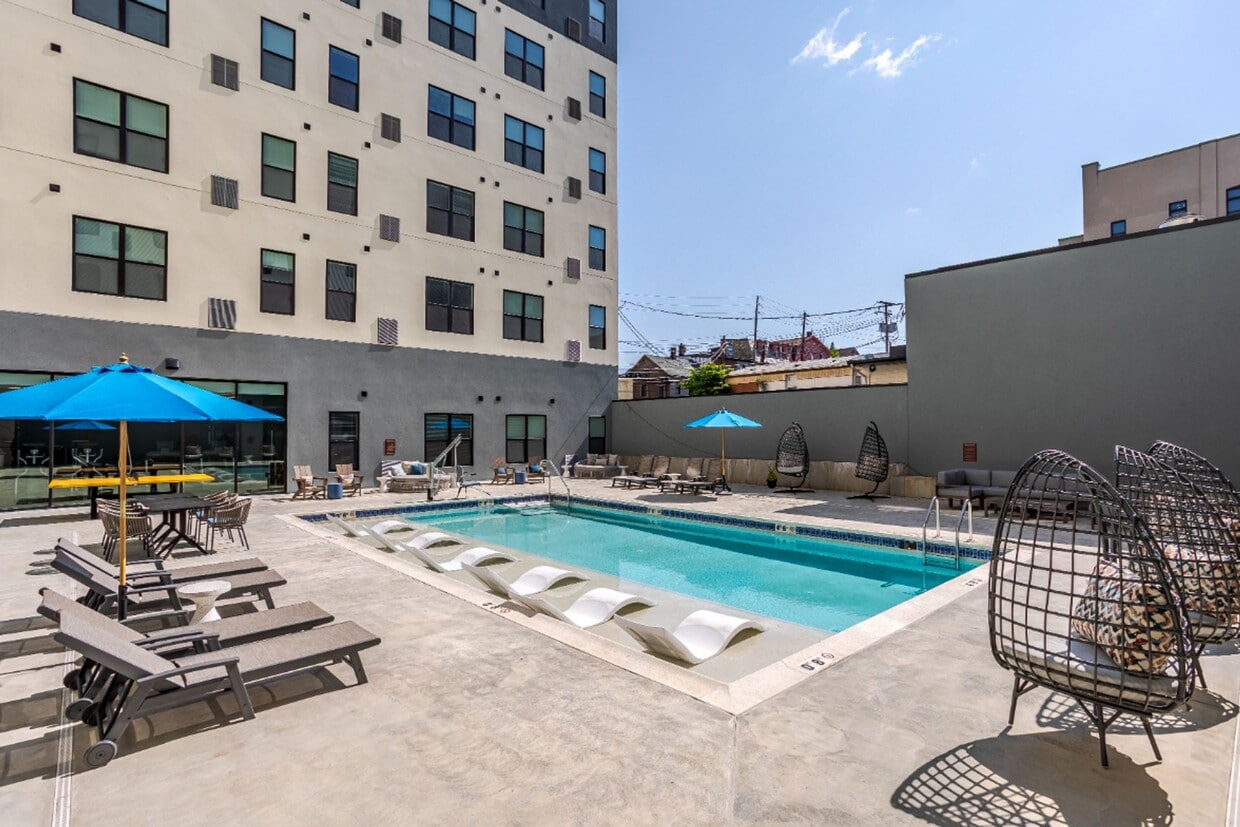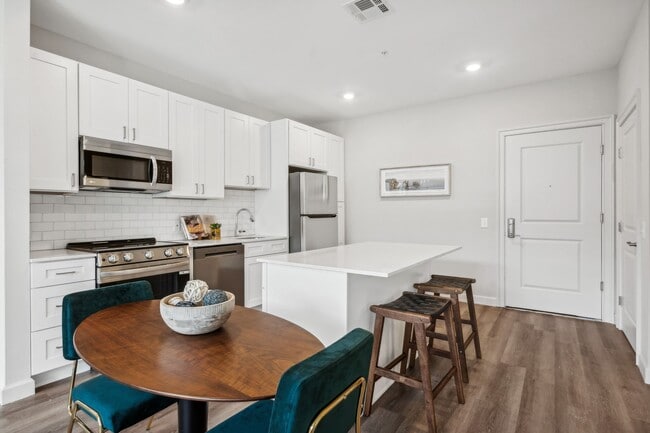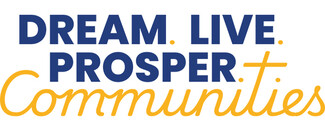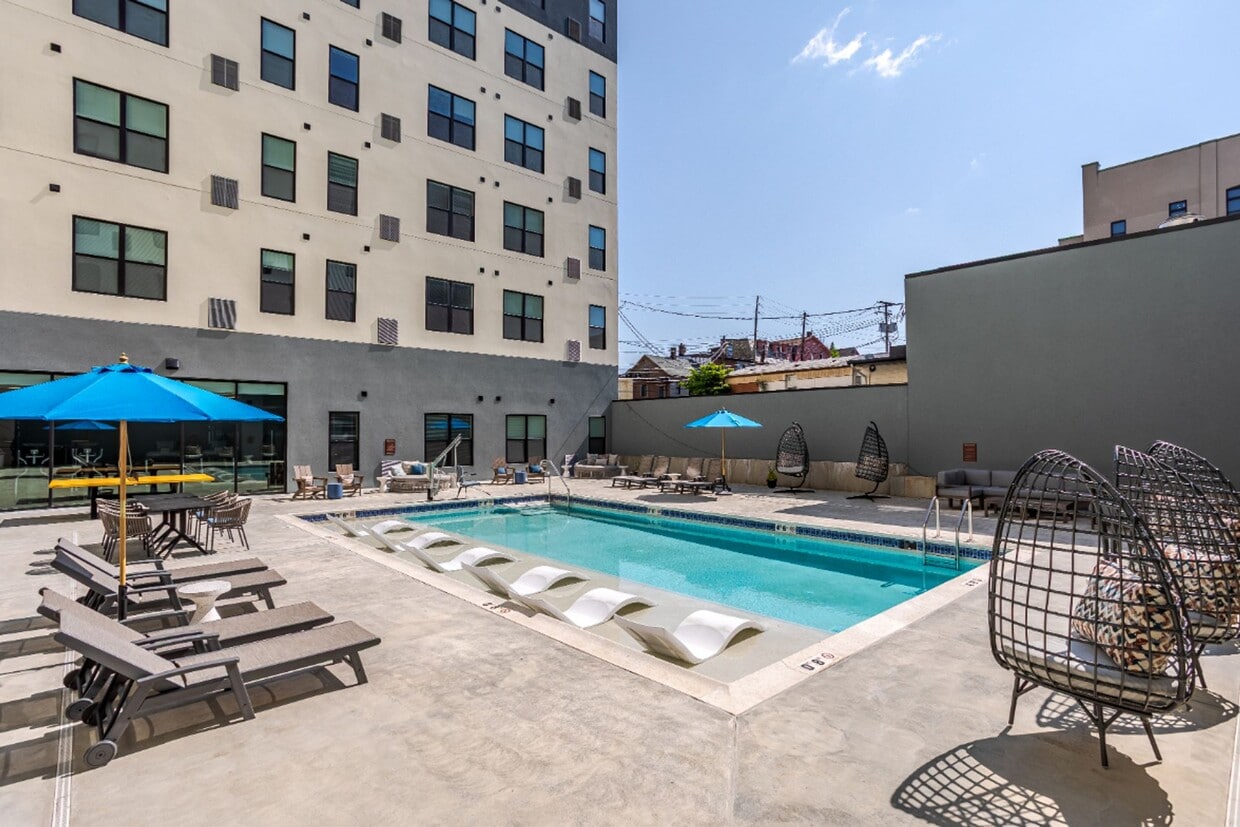-
Monthly Rent
$1,725 - $2,620
-
Bedrooms
Studio - 2 bd
-
Bathrooms
1 - 2 ba
-
Square Feet
415 - 842 sq ft
Highlights
- New Construction
- Floor to Ceiling Windows
- Loft Layout
- Media Center/Movie Theatre
- Pool
- Controlled Access
- On-Site Retail
- Fireplace
- Island Kitchen
Pricing & Floor Plans
-
Unit 230price $1,725square feet 415availibility Now
-
Unit 117price $1,775square feet 454availibility Now
-
Unit 619price $1,725square feet 460availibility Now
-
Unit 419price $1,824square feet 460availibility Now
-
Unit 621price $1,849square feet 460availibility Now
-
Unit 609price $1,725square feet 431availibility Now
-
Unit 509price $1,850square feet 431availibility Now
-
Unit 539price $1,760square feet 505availibility Now
-
Unit 439price $1,950square feet 505availibility Now
-
Unit 639price $1,975square feet 505availibility Now
-
Unit 429price $1,804square feet 495availibility Now
-
Unit 611price $1,829square feet 495availibility Now
-
Unit 603price $1,829square feet 495availibility Now
-
Unit 401price $1,825square feet 472availibility Now
-
Unit 301price $1,810square feet 472availibility Apr 20
-
Unit 522price $1,825square feet 454availibility Now
-
Unit 523price $1,850square feet 473availibility Now
-
Unit 620price $1,850square feet 473availibility Now
-
Unit 618price $1,850square feet 473availibility Now
-
Unit 418price $1,890square feet 473availibility Now
-
Unit 407price $1,910square feet 485availibility Now
-
Unit 404price $1,955square feet 485availibility Now
-
Unit 507price $1,980square feet 485availibility Now
-
Unit 524price $2,050square feet 616availibility Now
-
Unit 314price $2,500square feet 842availibility Now
-
Unit 612price $2,590square feet 842availibility Now
-
Unit 614price $2,620square feet 839availibility Now
-
Unit 230price $1,725square feet 415availibility Now
-
Unit 117price $1,775square feet 454availibility Now
-
Unit 619price $1,725square feet 460availibility Now
-
Unit 419price $1,824square feet 460availibility Now
-
Unit 621price $1,849square feet 460availibility Now
-
Unit 609price $1,725square feet 431availibility Now
-
Unit 509price $1,850square feet 431availibility Now
-
Unit 539price $1,760square feet 505availibility Now
-
Unit 439price $1,950square feet 505availibility Now
-
Unit 639price $1,975square feet 505availibility Now
-
Unit 429price $1,804square feet 495availibility Now
-
Unit 611price $1,829square feet 495availibility Now
-
Unit 603price $1,829square feet 495availibility Now
-
Unit 401price $1,825square feet 472availibility Now
-
Unit 301price $1,810square feet 472availibility Apr 20
-
Unit 522price $1,825square feet 454availibility Now
-
Unit 523price $1,850square feet 473availibility Now
-
Unit 620price $1,850square feet 473availibility Now
-
Unit 618price $1,850square feet 473availibility Now
-
Unit 418price $1,890square feet 473availibility Now
-
Unit 407price $1,910square feet 485availibility Now
-
Unit 404price $1,955square feet 485availibility Now
-
Unit 507price $1,980square feet 485availibility Now
-
Unit 524price $2,050square feet 616availibility Now
-
Unit 314price $2,500square feet 842availibility Now
-
Unit 612price $2,590square feet 842availibility Now
-
Unit 614price $2,620square feet 839availibility Now
Fees and Policies
The fees listed below are community-provided and may exclude utilities or add-ons. All payments are made directly to the property and are non-refundable unless otherwise specified.
-
Utilities & Essentials
-
Utility - Water Administrative FeeCharged per unit.$10 / mo
-
Liability InsuranceCharged per unit.$15 / mo
-
Trash FeeCharged per unit.Usage-Based
-
-
One-Time Basics
-
Due at Application
-
Administrative FeeCharged per unit.$150
-
Application Fee Per ApplicantCharged per applicant.$65
-
-
Due at Application
-
Dogs
-
Pet FeeCharged per pet.$500
-
Monthly Pet FeeCharged per unit.$25 - $50 / mo
0 lbs. Weight Limit, Pet interview, Spayed/Neutered -
-
Cats
-
Pet FeeCharged per pet.$500
-
Monthly Pet FeeCharged per pet.$25 - $50 / mo
0 lbs. Weight Limit, Pet interview, Spayed/Neutered -
-
Garage Lot
-
Parking FeeMax of 1. Charged per vehicle.$140 / mo
CommentsMax of 1Read More Read Less -
-
Garage - Detached
-
Parking FeeCharged per vehicle. Payable to 3rd Party$80 / mo
Comments -
-
Additional Resident Access Keys/Cards/Locks/Remotes FeeCharged per occurrence.$100 / occurrence
-
Late FeeCharged per occurrence.10% of base rent / occurrence
-
Insufficient Funds FeeCharged per occurrence.$50 / occurrence
-
Early Lease Termination/CancellationCharged per occurrence.200% of base rent / occurrence
Property Fee Disclaimer: Based on community-supplied data and independent market research. Subject to change without notice. May exclude fees for mandatory or optional services and usage-based utilities.
Details
Lease Options
-
12 mo
Property Information
-
Built in 2024
-
205 units/6 stories
Matterport 3D Tours
Select a unit to view pricing & availability
About Dream Boyd Theatre
Welcome to Dream Boyd Theatre, where history meets luxury living in the heart of the Lehigh Valley. For over 85 years, the Boyd Theatre stood as a beacon of entertainment in Bethlehem. Initially opened in 1921, this architectural gem was a hub of excitement, showcasing vaudeville acts and silent films to captivated audiences. Its legacy lives on as we share the rebirth of this iconic building as the area's newest luxury apartment community. Come home to a place where Hollywood history meets modern comfort, where the spirit of entertainment still lingers, offering studio, 1-, and 2-bedroom apartments that blend historic charm with contemporary convenience. Each unit is thoughtfully designed to provide the utmost comfort and style, with modern amenities that cater to your lifestyle. Step outside your door and discover a vibrant neighborhood brimming with culture, dining, and entertainment options. With easy access to Main Street and beyond, everything you need is moments away. Join us in preserving the legacy of the Boyd Theatre while embracing the future of luxury living. Your story begins at Dream Boyd Theatre. Reserve your piece of history today.
Dream Boyd Theatre is an apartment community located in Northampton County and the 18018 ZIP Code. This area is served by the Bethlehem Area attendance zone.
Unique Features
- 6th Floor
- 2nd floor
- 5th floor
- Controlled Access Building & Elevators
- Modern Designer Kitchens
- 1st Floor
- 3rd Floor
- City View
- Courtyard View
- Vinyl Plank Flooring
- 24-hour Emergency Maintenance
- 24-hour Secured Access Package Lockers
- Serene Swimming Pool With Sundeck
- Stainless Steel Ge Appliances
- Bike Repair & Storage
- Dog Wash Station
- Monthly Resident Social Events
- Polished White Quartz Countertops
- Resident Lounge With Fireplace
- 4th Floor
- Electronic Keyless Entry
- Pet-friendly Community
- Private Fitness Studios
- Wi-fi Smart Thermostats
- 12” X 24” Grey Bathroom Tile Floors
- 1st floor w/ view
- 2” Faux Wood Blinds
- Carrara Tile Wall Showers*
- Historic Theatre Room
- Led Lighting For Optimal Light
- Pool View
- Designer Light Fixtures In Kitchen
- Entertainment Kitchen
- State-of-the-art Fitness Center
Community Amenities
Pool
Fitness Center
Elevator
Controlled Access
Key Fob Entry
24 Hour Access
Package Service
Lounge
Property Services
- Package Service
- Wi-Fi
- Controlled Access
- Maintenance on site
- Property Manager on Site
- 24 Hour Access
- On-Site Retail
- Online Services
- Guest Apartment
- Key Fob Entry
- Wheelchair Accessible
Shared Community
- Elevator
- Lounge
- Multi Use Room
- Disposal Chutes
- Corporate Suites
Fitness & Recreation
- Fitness Center
- Pool
- Gameroom
- Media Center/Movie Theatre
Outdoor Features
- Sundeck
- Courtyard
Apartment Features
Washer/Dryer
Air Conditioning
Dishwasher
Loft Layout
High Speed Internet Access
Island Kitchen
Microwave
Refrigerator
Indoor Features
- High Speed Internet Access
- Wi-Fi
- Washer/Dryer
- Air Conditioning
- Heating
- Smoke Free
- Cable Ready
- Double Vanities
- Tub/Shower
- Fireplace
- Sprinkler System
Kitchen Features & Appliances
- Dishwasher
- Ice Maker
- Stainless Steel Appliances
- Island Kitchen
- Kitchen
- Microwave
- Oven
- Range
- Refrigerator
- Freezer
- Quartz Countertops
Model Details
- Tile Floors
- Sunroom
- Loft Layout
- Double Pane Windows
- Window Coverings
- Floor to Ceiling Windows
Located in the heart of Christmas City, Downtown Bethlehem consists of well-preserved Revolutionary-era buildings stacked on tree-lined streets in a condensed walkable environment. Downtown Bethlehem’s beautiful historic buildings contain an array of foodie-approved restaurants, unique shops, artistic venues, museums, and landmarks.
Downtown Bethlehem contributes to the city’s reputation as the “City of Festivals,” hosting more than ten major festivals and 150 smaller festivals or community cultural events every year. From Musikfest to Christmas City Village, there is truly an event for everyone in Downtown Bethlehem.
The neighborhood is convenient to Lehigh University, making it a top choice to live for many students, faculty, and staff. Commuting and traveling from Downtown Bethlehem is easy with access to major roadways and the Lehigh Valley International Airport.
Learn more about living in Downtown BethlehemCompare neighborhood and city base rent averages by bedroom.
| Downtown Bethlehem | Bethlehem, PA | |
|---|---|---|
| Studio | $1,373 | $1,484 |
| 1 Bedroom | $1,634 | $1,659 |
| 2 Bedrooms | $2,016 | $1,911 |
| 3 Bedrooms | $1,779 | $2,086 |
- Package Service
- Wi-Fi
- Controlled Access
- Maintenance on site
- Property Manager on Site
- 24 Hour Access
- On-Site Retail
- Online Services
- Guest Apartment
- Key Fob Entry
- Wheelchair Accessible
- Elevator
- Lounge
- Multi Use Room
- Disposal Chutes
- Corporate Suites
- Sundeck
- Courtyard
- Fitness Center
- Pool
- Gameroom
- Media Center/Movie Theatre
- 6th Floor
- 2nd floor
- 5th floor
- Controlled Access Building & Elevators
- Modern Designer Kitchens
- 1st Floor
- 3rd Floor
- City View
- Courtyard View
- Vinyl Plank Flooring
- 24-hour Emergency Maintenance
- 24-hour Secured Access Package Lockers
- Serene Swimming Pool With Sundeck
- Stainless Steel Ge Appliances
- Bike Repair & Storage
- Dog Wash Station
- Monthly Resident Social Events
- Polished White Quartz Countertops
- Resident Lounge With Fireplace
- 4th Floor
- Electronic Keyless Entry
- Pet-friendly Community
- Private Fitness Studios
- Wi-fi Smart Thermostats
- 12” X 24” Grey Bathroom Tile Floors
- 1st floor w/ view
- 2” Faux Wood Blinds
- Carrara Tile Wall Showers*
- Historic Theatre Room
- Led Lighting For Optimal Light
- Pool View
- Designer Light Fixtures In Kitchen
- Entertainment Kitchen
- State-of-the-art Fitness Center
- High Speed Internet Access
- Wi-Fi
- Washer/Dryer
- Air Conditioning
- Heating
- Smoke Free
- Cable Ready
- Double Vanities
- Tub/Shower
- Fireplace
- Sprinkler System
- Dishwasher
- Ice Maker
- Stainless Steel Appliances
- Island Kitchen
- Kitchen
- Microwave
- Oven
- Range
- Refrigerator
- Freezer
- Quartz Countertops
- Tile Floors
- Sunroom
- Loft Layout
- Double Pane Windows
- Window Coverings
- Floor to Ceiling Windows
| Monday | 9am - 6pm |
|---|---|
| Tuesday | 9am - 6pm |
| Wednesday | 9am - 6pm |
| Thursday | 9am - 6pm |
| Friday | 9am - 6pm |
| Saturday | 10am - 4pm |
| Sunday | 10am - 2pm |
| Colleges & Universities | Distance | ||
|---|---|---|---|
| Colleges & Universities | Distance | ||
| Walk: | 10 min | 0.5 mi | |
| Drive: | 3 min | 1.3 mi | |
| Drive: | 6 min | 2.5 mi | |
| Drive: | 12 min | 5.0 mi |
 The GreatSchools Rating helps parents compare schools within a state based on a variety of school quality indicators and provides a helpful picture of how effectively each school serves all of its students. Ratings are on a scale of 1 (below average) to 10 (above average) and can include test scores, college readiness, academic progress, advanced courses, equity, discipline and attendance data. We also advise parents to visit schools, consider other information on school performance and programs, and consider family needs as part of the school selection process.
The GreatSchools Rating helps parents compare schools within a state based on a variety of school quality indicators and provides a helpful picture of how effectively each school serves all of its students. Ratings are on a scale of 1 (below average) to 10 (above average) and can include test scores, college readiness, academic progress, advanced courses, equity, discipline and attendance data. We also advise parents to visit schools, consider other information on school performance and programs, and consider family needs as part of the school selection process.
View GreatSchools Rating Methodology
Data provided by GreatSchools.org © 2026. All rights reserved.
Dream Boyd Theatre Photos
-
Dream Boyd Theatre
-
Movie Theater
-
-
-
-
-
-
-
Nearby Apartments
Within 50 Miles of Dream Boyd Theatre
-
The Hamilton at Grand Plaza
835 W Hamilton St
Allentown, PA 18101
$2,474 - $2,700
2 Br 5.2 mi
-
Dream Lehigh Valley
100 Dream Dr
Wind Gap, PA 18091
$2,200
2 Br 16.1 mi
-
DLP Kutztown
2200 Lifestyle Ln
Kutztown, PA 19530
$1,699 - $1,900
3 Br 22.5 mi
-
Dream Mountain Hollow
204 Eldora Ct
East Stroudsburg, PA 18301
$2,100 - $2,749
2-4 Br 29.8 mi
Dream Boyd Theatre has units with in‑unit washers and dryers, making laundry day simple for residents.
Utilities are not included in rent. Residents should plan to set up and pay for all services separately.
Parking is available at Dream Boyd Theatre. Fees may apply depending on the type of parking offered. Contact this property for details.
Dream Boyd Theatre has studios to two-bedrooms with rent ranges from $1,725/mo. to $2,620/mo.
Yes, Dream Boyd Theatre welcomes pets. Breed restrictions, weight limits, and additional fees may apply. View this property's pet policy.
A good rule of thumb is to spend no more than 30% of your gross income on rent. Based on the lowest available rent of $1,725 for a studio, you would need to earn about $69,000 per year to qualify. Want to double-check your budget? Calculate how much rent you can afford with our Rent Affordability Calculator.
Dream Boyd Theatre is offering 1 Month Free for eligible applicants, with rental rates starting at $1,725.
Yes! Dream Boyd Theatre offers 6 Matterport 3D Tours. Explore different floor plans and see unit level details, all without leaving home.
What Are Walk Score®, Transit Score®, and Bike Score® Ratings?
Walk Score® measures the walkability of any address. Transit Score® measures access to public transit. Bike Score® measures the bikeability of any address.
What is a Sound Score Rating?
A Sound Score Rating aggregates noise caused by vehicle traffic, airplane traffic and local sources









