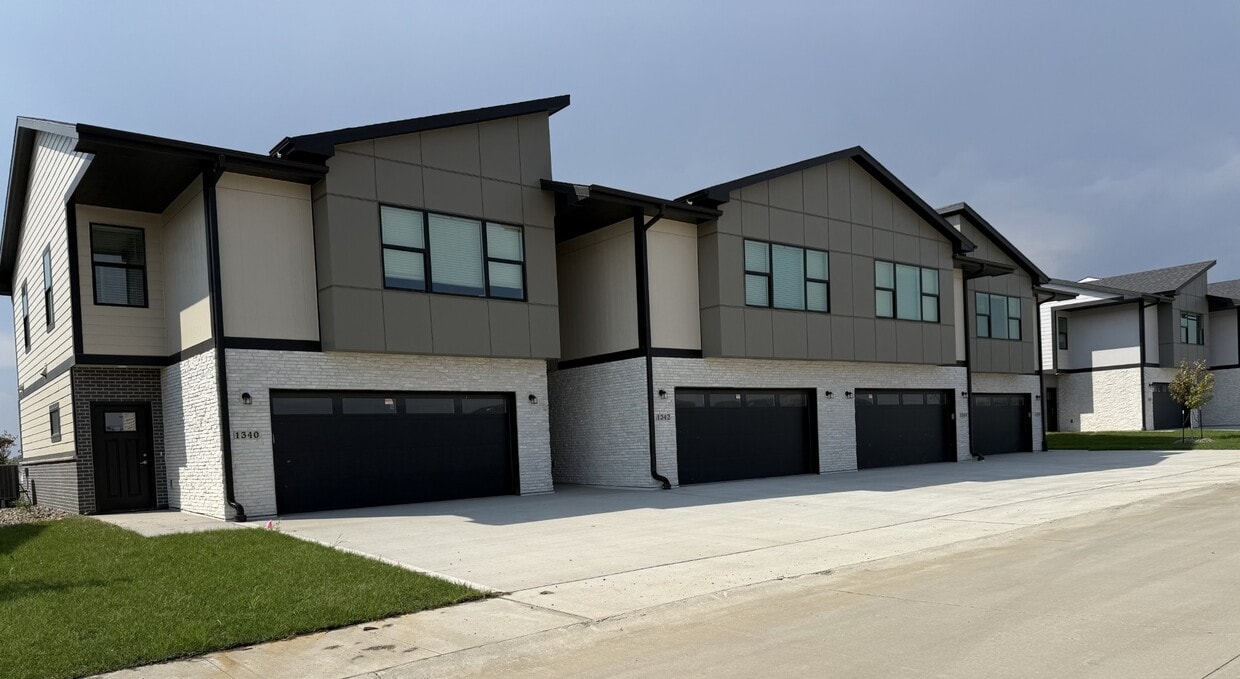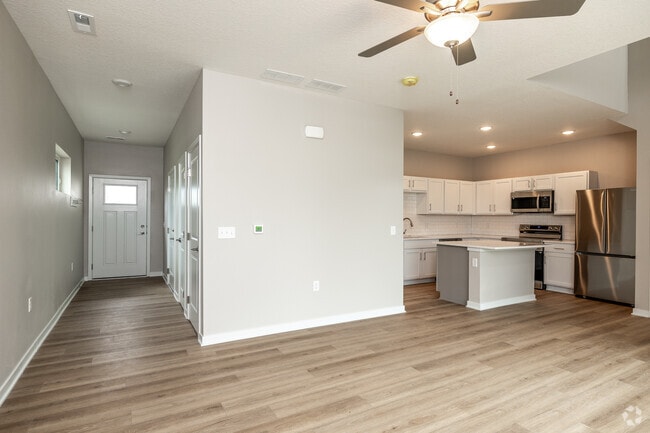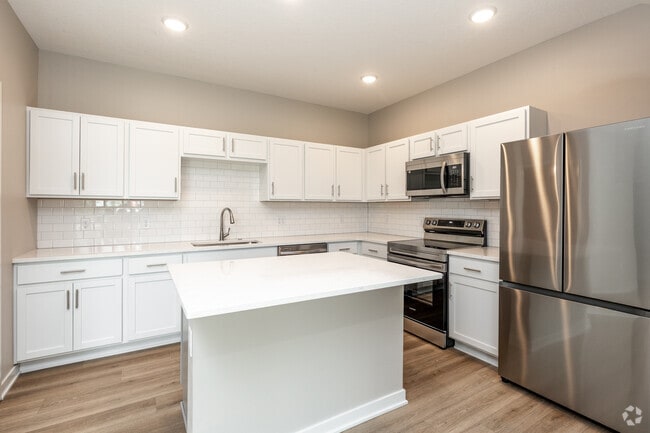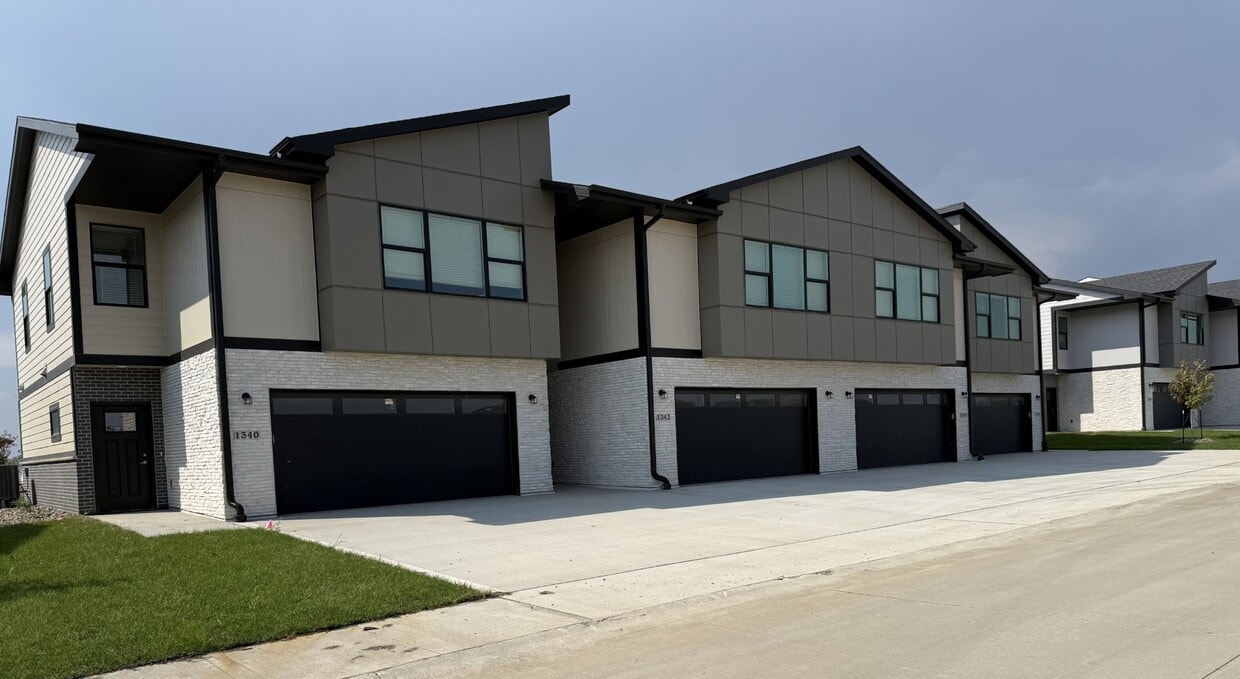Diamond Ridge Estates
1300 NE Hope Cir,
Grimes,
IA
50111

-
Total Monthly Price
$2,020 - $2,170
-
Bedrooms
3 bd
-
Bathrooms
2.5 ba
-
Square Feet
1,570 sq ft

Discover the perfect blend of comfort, convenience, and modern design at Diamond Ridge Estates. Our spacious three-bedroom townhomes feature open-concept layouts, sleek finishes, and thoughtful details to make everyday living effortless. Enjoy the style and functionality of quartz countertops, stainless steel appliances, and custom cabinetry, paired with the warmth of wood-style flooring and plenty of natural light. Each home comes complete with an attached two-car garage, private patio, and in-home washer and dryer for the ultimate convenience. Diamond Ridge Estates is more than just a place to live, it’s a community designed for connection and ease. Located just minutes from top-rated schools, shopping, dining, and quick access to Hwy 141, you’ll love how seamlessly work, play, and relaxation fit into your lifestyle. Community Highlights: Brand new 3-bedroom townhomes Attached 2-car garages Modern finishes throughout Pet-friendly community Prime Grimes location with easy access to Des Moines At Diamond Ridge Estates, you don’t have to choose between luxury and practicality, you get both. Schedule your tour today and be among the first to call these brand-new homes yours.
Highlights
- New Construction
- Attached Garage
- Porch
- Yard
- Pool
- Walk-In Closets
- Pet Play Area
- Walking/Biking Trails
- Island Kitchen
Pricing & Floor Plans
-
Unit 1334price $2,020square feet 1,570availibility Soon
-
Unit 1332price $2,020square feet 1,570availibility Soon
-
Unit 1322price $2,020square feet 1,570availibility Soon
-
Unit 1392price $2,120square feet 1,570availibility Now
-
Unit 1394price $2,120square feet 1,570availibility Now
-
Unit 1334price $2,020square feet 1,570availibility Soon
-
Unit 1332price $2,020square feet 1,570availibility Soon
-
Unit 1322price $2,020square feet 1,570availibility Soon
-
Unit 1392price $2,120square feet 1,570availibility Now
-
Unit 1394price $2,120square feet 1,570availibility Now
Fees and Policies
The fees listed below are community-provided and may exclude utilities or add-ons. All payments are made directly to the property and are non-refundable unless otherwise specified. Use the Cost Calculator to determine costs based on your needs.
-
One-Time Basics
-
Due at Application
-
Application Fee Per ApplicantCharged per applicant.$50
-
-
Due at Application
-
Dogs
Max of 2, Pet interview, Spayed/Neutered
-
Cats
Max of 2, Pet interview, Spayed/Neutered
-
Garage - Attached2 Car Attached Garage Included!
Property Fee Disclaimer: Based on community-supplied data and independent market research. Subject to change without notice. May exclude fees for mandatory or optional services and usage-based utilities.
Details
Utilities Included
-
Trash Removal
-
Internet
Lease Options
-
6 - 18 Month Leases
Property Information
-
Built in 2025
-
400 units/2 stories
Matterport 3D Tour
About Diamond Ridge Estates
Discover the perfect blend of comfort, convenience, and modern design at Diamond Ridge Estates. Our spacious three-bedroom townhomes feature open-concept layouts, sleek finishes, and thoughtful details to make everyday living effortless. Enjoy the style and functionality of quartz countertops, stainless steel appliances, and custom cabinetry, paired with the warmth of wood-style flooring and plenty of natural light. Each home comes complete with an attached two-car garage, private patio, and in-home washer and dryer for the ultimate convenience. Diamond Ridge Estates is more than just a place to live, it’s a community designed for connection and ease. Located just minutes from top-rated schools, shopping, dining, and quick access to Hwy 141, you’ll love how seamlessly work, play, and relaxation fit into your lifestyle. Community Highlights: Brand new 3-bedroom townhomes Attached 2-car garages Modern finishes throughout Pet-friendly community Prime Grimes location with easy access to Des Moines At Diamond Ridge Estates, you don’t have to choose between luxury and practicality, you get both. Schedule your tour today and be among the first to call these brand-new homes yours.
Diamond Ridge Estates is an apartment community located in Polk County and the 50111 ZIP Code. This area is served by the Dallas Center-Grimes Community attendance zone.
Unique Features
- 2 Car Attached Garage With Townhomes
- Pet Play Area Coming Summer 2026
- Pool Coming Summer 2026
Contact
Community Amenities
Pool
Fitness Center
Clubhouse
Pet Play Area
- Package Service
- Maintenance on site
- Property Manager on Site
- Trash Pickup - Curbside
- Pet Play Area
- Clubhouse
- Lounge
- Fitness Center
- Pool
- Walking/Biking Trails
Apartment Features
Washer/Dryer
Air Conditioning
Dishwasher
High Speed Internet Access
Walk-In Closets
Island Kitchen
Yard
Microwave
Indoor Features
- High Speed Internet Access
- Washer/Dryer
- Air Conditioning
- Heating
- Ceiling Fans
- Smoke Free
- Cable Ready
- Double Vanities
- Tub/Shower
- Sprinkler System
Kitchen Features & Appliances
- Dishwasher
- Disposal
- Ice Maker
- Stainless Steel Appliances
- Pantry
- Island Kitchen
- Eat-in Kitchen
- Kitchen
- Microwave
- Oven
- Range
- Refrigerator
- Freezer
- Quartz Countertops
Model Details
- Carpet
- Vinyl Flooring
- Walk-In Closets
- Linen Closet
- Double Pane Windows
- Window Coverings
- Patio
- Porch
- Yard
- Lawn
Grimes is a suburb in central Iowa just 20 minutes northwest of the state’s capital, Des Moines. Grimes draws in newcomers with its great location, small-town feeling, top-notch schools, and excellent community facilities. This quintessential suburb is home to sports complexes, community parks, and trails that offer outdoor fun for residents of all ages. Grimes Boulevard is the city’s central road, and it allows for easy travel within and outside of town and holds shopping centers filled with all the necessities. The other parts of Grimes are made up of residential neighborhoods holding a variety of rental options.
Learn more about living in Grimes- Package Service
- Maintenance on site
- Property Manager on Site
- Trash Pickup - Curbside
- Pet Play Area
- Clubhouse
- Lounge
- Fitness Center
- Pool
- Walking/Biking Trails
- 2 Car Attached Garage With Townhomes
- Pet Play Area Coming Summer 2026
- Pool Coming Summer 2026
- High Speed Internet Access
- Washer/Dryer
- Air Conditioning
- Heating
- Ceiling Fans
- Smoke Free
- Cable Ready
- Double Vanities
- Tub/Shower
- Sprinkler System
- Dishwasher
- Disposal
- Ice Maker
- Stainless Steel Appliances
- Pantry
- Island Kitchen
- Eat-in Kitchen
- Kitchen
- Microwave
- Oven
- Range
- Refrigerator
- Freezer
- Quartz Countertops
- Carpet
- Vinyl Flooring
- Walk-In Closets
- Linen Closet
- Double Pane Windows
- Window Coverings
- Patio
- Porch
- Yard
- Lawn
| Monday | 8am - 5pm |
|---|---|
| Tuesday | 8am - 5pm |
| Wednesday | 8am - 5pm |
| Thursday | 8am - 5pm |
| Friday | 10:30am - 5pm |
| Saturday | By Appointment |
| Sunday | Closed |
| Colleges & Universities | Distance | ||
|---|---|---|---|
| Colleges & Universities | Distance | ||
| Drive: | 24 min | 11.7 mi | |
| Drive: | 21 min | 14.7 mi | |
| Drive: | 22 min | 15.0 mi | |
| Drive: | 24 min | 15.6 mi |
 The GreatSchools Rating helps parents compare schools within a state based on a variety of school quality indicators and provides a helpful picture of how effectively each school serves all of its students. Ratings are on a scale of 1 (below average) to 10 (above average) and can include test scores, college readiness, academic progress, advanced courses, equity, discipline and attendance data. We also advise parents to visit schools, consider other information on school performance and programs, and consider family needs as part of the school selection process.
The GreatSchools Rating helps parents compare schools within a state based on a variety of school quality indicators and provides a helpful picture of how effectively each school serves all of its students. Ratings are on a scale of 1 (below average) to 10 (above average) and can include test scores, college readiness, academic progress, advanced courses, equity, discipline and attendance data. We also advise parents to visit schools, consider other information on school performance and programs, and consider family needs as part of the school selection process.
View GreatSchools Rating Methodology
Data provided by GreatSchools.org © 2026. All rights reserved.
Diamond Ridge Estates Photos
-
Luxury Townhomes
-
3BR, 2.5BA - 1,544SF
-
3BR, 2.5BA - 1,544SF - Living Room
-
3BR, 2.5BA - 1,544SF - Living Room
-
3BR, 2.5BA - 1,544SF - Living Room
-
3BR, 2.5BA - 1,544SF - Kitchen
-
3BR, 2.5BA - 1,544SF - Kitchen
-
3BR, 2.5BA - 1,544SF - Washer & Dryer
-
3BR, 2.5BA - 1,544SF - Second Bedroom
Diamond Ridge Estates has units with in‑unit washers and dryers, making laundry day simple for residents.
Select utilities are included in rent at Diamond Ridge Estates, including trash removal and internet. Residents are responsible for any other utilities not listed.
Parking is available at Diamond Ridge Estates. Contact this property for details.
Diamond Ridge Estates has three-bedrooms available with rent ranges from $2,020/mo. to $2,170/mo.
Yes, Diamond Ridge Estates welcomes pets. Breed restrictions, weight limits, and additional fees may apply. View this property's pet policy.
A good rule of thumb is to spend no more than 30% of your gross income on rent. Based on the lowest available rent of $2,020 for a three-bedrooms, you would need to earn about $80,800 per year to qualify. Want to double-check your budget? Calculate how much rent you can afford with our Rent Affordability Calculator.
Diamond Ridge Estates is not currently offering any rent specials. Check back soon, as promotions change frequently.
Yes! Diamond Ridge Estates offers 1 Matterport 3D Tours. Explore different floor plans and see unit level details, all without leaving home.
What Are Walk Score®, Transit Score®, and Bike Score® Ratings?
Walk Score® measures the walkability of any address. Transit Score® measures access to public transit. Bike Score® measures the bikeability of any address.
What is a Sound Score Rating?
A Sound Score Rating aggregates noise caused by vehicle traffic, airplane traffic and local sources










Property Manager Responded