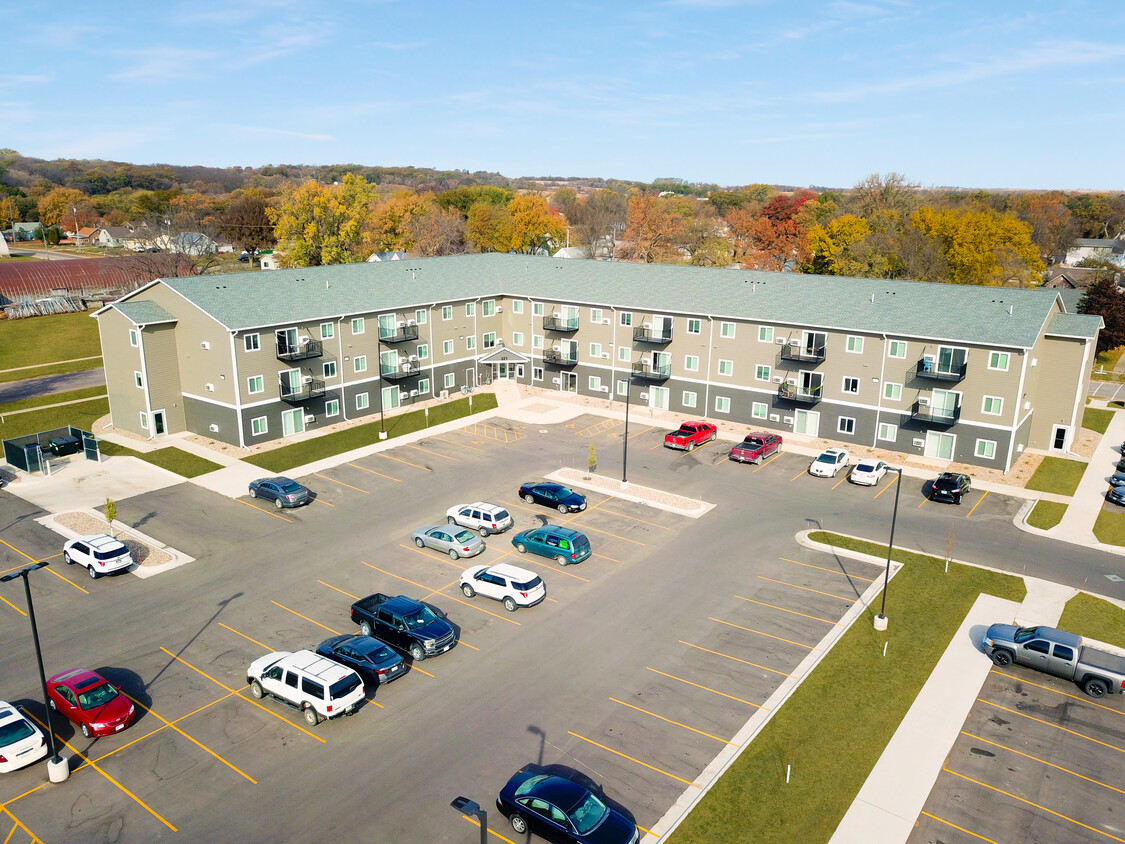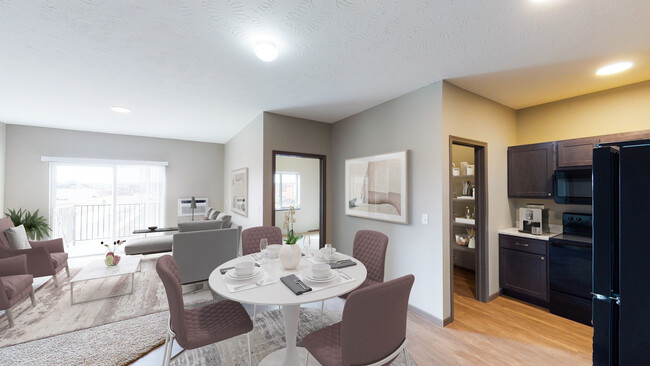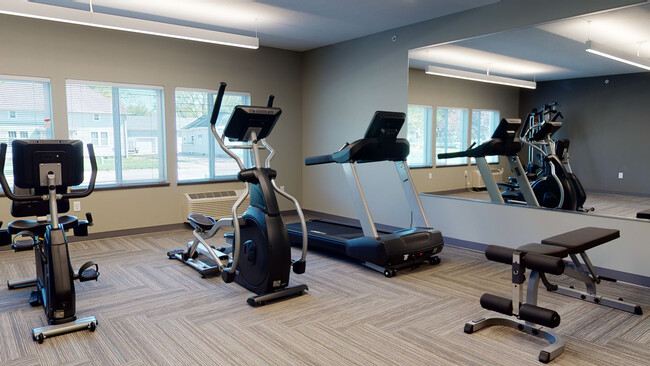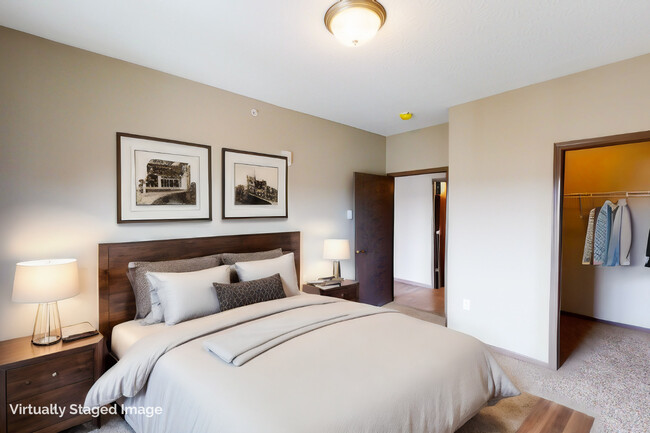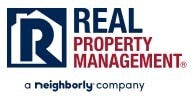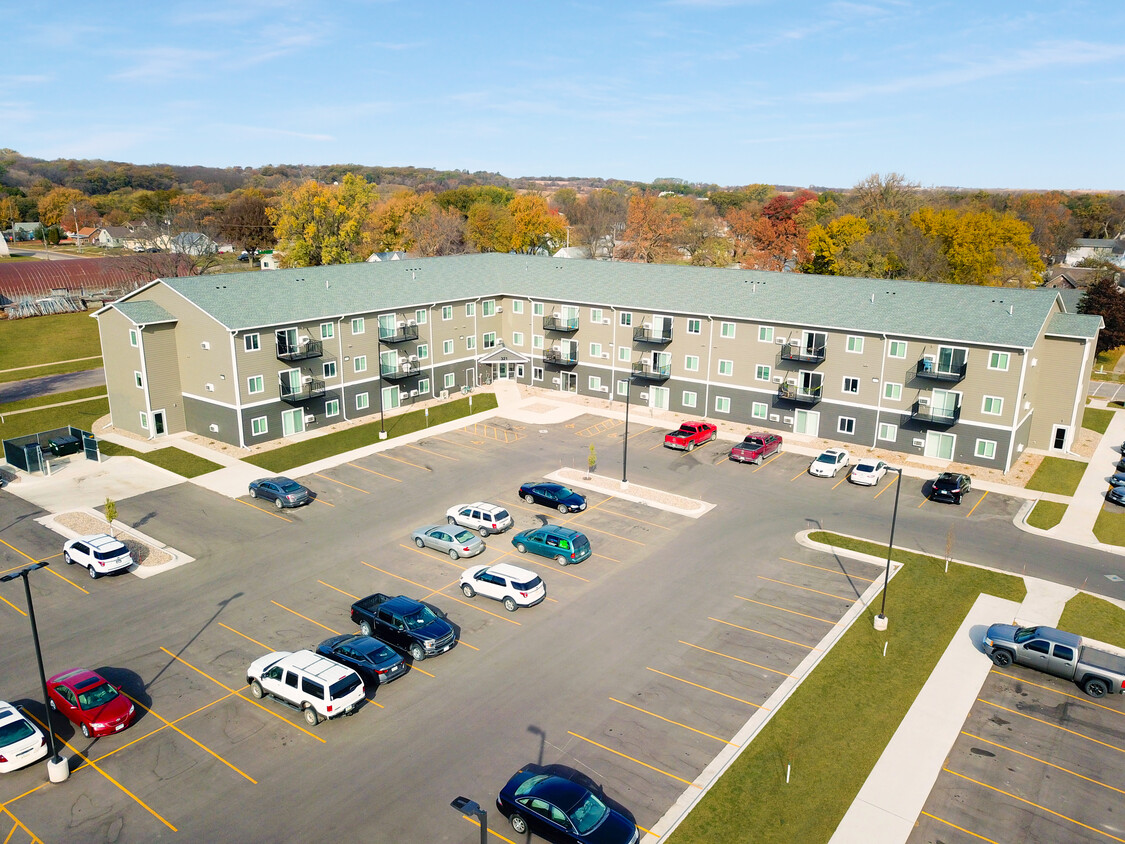-
Monthly Rent
$655 - $1,390
-
Bedrooms
1 - 3 bd
-
Bathrooms
1 ba
-
Square Feet
625 - 1,200 sq ft
Highlights
- English and Spanish Speaking Staff
- Furnished Units Available
- Den
- Walk-In Closets
- Office
- Elevator
- Balcony
- Property Manager on Site
- Patio
Pricing & Floor Plans
-
Unit 321-205price $655square feet 625availibility Now
-
Unit 321-105price $670square feet 625availibility Now
-
Unit 321-214price $680square feet 625availibility Now
-
Unit 203-2109price $690square feet 625availibility Now
-
Unit 203-2114price $690square feet 625availibility Now
-
Unit 203-2317price $705square feet 625availibility Now
-
Unit 321-316price $945square feet 897availibility Now
-
Unit 203-2316price $975square feet 897availibility Now
-
Unit 321-208price $975square feet 914availibility Now
-
Unit 321-207price $975square feet 914availibility Now
-
Unit 321-201price $975square feet 914availibility Now
-
Unit 203-2201price $1,000square feet 914availibility Now
-
Unit 203-2202price $1,000square feet 914availibility Now
-
Unit 203-2107price $1,015square feet 914availibility Now
-
Unit 321-112price $1,280square feet 1,200availibility Now
-
Unit 321-313price $1,295square feet 1,200availibility Now
-
Unit 203-2110price $1,390square feet 1,200availibility Now
-
Unit 321-205price $655square feet 625availibility Now
-
Unit 321-105price $670square feet 625availibility Now
-
Unit 321-214price $680square feet 625availibility Now
-
Unit 203-2109price $690square feet 625availibility Now
-
Unit 203-2114price $690square feet 625availibility Now
-
Unit 203-2317price $705square feet 625availibility Now
-
Unit 321-316price $945square feet 897availibility Now
-
Unit 203-2316price $975square feet 897availibility Now
-
Unit 321-208price $975square feet 914availibility Now
-
Unit 321-207price $975square feet 914availibility Now
-
Unit 321-201price $975square feet 914availibility Now
-
Unit 203-2201price $1,000square feet 914availibility Now
-
Unit 203-2202price $1,000square feet 914availibility Now
-
Unit 203-2107price $1,015square feet 914availibility Now
-
Unit 321-112price $1,280square feet 1,200availibility Now
-
Unit 321-313price $1,295square feet 1,200availibility Now
-
Unit 203-2110price $1,390square feet 1,200availibility Now
Fees and Policies
The fees below are based on community-supplied data and may exclude additional fees and utilities.
-
One-Time Basics
-
Due at Application
-
Application Fee Per ApplicantCharged per applicant.$69
-
-
Due at Move-In
-
Additional Security Deposit - Non-Refundable$150 or $250 depending on the unit type Charged per unit.$150
-
Administrative FeeCharged per unit.$200
-
Cash DespositWe offer a system called Jetty, which makes this fee more manageable and convenient. Please contact the office for more details and information. Charged per unit.$500
-
-
Due at Application
Pet policies are negotiable.
-
Dogs
-
Pet FeeCharged per pet.$480
-
Pet RentCharged per pet.$45 / mo
Restrictions:Restricted breeds are Pit Bull (Staffordshire Terrier), Chow, Doberman, or Rottweiler, or any mix thereof. Contact our leasing team for details.Read More Read Less -
-
Cats
-
Pet FeeCharged per pet.$480
-
Pet RentCharged per pet.$45 / mo
-
-
Resident Benefit Package1.5% - 3% of base rent amount. Our Resident Benefit Package enhances your living experience with perks like renter’s insurance, air filter delivery, and added convenience for a worry-free lifestyle. Charged per unit.$0
-
InsuranceYou can provide your own renter's insurance or opt for ours for $14 per month. Please contact the office for more details. Charged per unit.$14
Property Fee Disclaimer: Based on community-supplied data and independent market research. Subject to change without notice. May exclude fees for mandatory or optional services and usage-based utilities.
Details
Lease Options
-
1 - 18 Month Leases
Property Information
-
Built in 2022
-
64 units/3 stories
-
Furnished Units Available
About Deer Creek Apartments
Welcome to Deer Creek Apartments in Estherville, IA, where you'll find a variety of convenient amenities and comfortable living spaces to suit your needs. Our 1-3 bedroom apartments offer in-unit laundry, dishwashers, access to a 24-hour fitness room, and more. Nestled in a charming community, our pet-friendly apartments are close to local attractions and ready to welcome you home. Come and see for yourself why Deer Creek Apartments is the perfect place to call home. Furnished units are available upon request and can be arranged at the time of leasing. *Rent rates and availability are subject to change. Images, 3D tours, and renderings of units may be similar to available units and do not necessarily represent the specific units available. Please contact the property for current rates and unit availability. ADA (Americans with Disabilities Act) compliant units are available at 29 Flats.
Deer Creek Apartments is an apartment community located in Emmet County and the 51334 ZIP Code. This area is served by the Estherville Lincoln Central Com School Dist attendance zone.
Unique Features
- Garages Available
- Pet Friendly
- Pets Considered
- Snow Removal
- Water/Sewer
- Furnished Units Available Upon Request
- Secured Entry
- Fitness Room
- Secure Fob Entry
- Community Room
- Lawn Care
- On-site Management
- Pets Allowed
- Gas
- In-Unit Washer & Dryer
- Elevators
- Trash Removal
- Ada Compliant Property
- Off Street Parking
Contact
Video Tours
Can't make it to the community? This community offers online virtual tours for prospective residents.
Community Amenities
Fitness Center
Furnished Units Available
Elevator
Lounge
- Wi-Fi
- Property Manager on Site
- Furnished Units Available
- Wheelchair Accessible
- Elevator
- Lounge
- Fitness Center
Apartment Features
Washer/Dryer
Air Conditioning
Dishwasher
Washer/Dryer Hookup
Walk-In Closets
Microwave
Refrigerator
Tub/Shower
Indoor Features
- Washer/Dryer
- Washer/Dryer Hookup
- Air Conditioning
- Heating
- Smoke Free
- Storage Space
- Tub/Shower
- Wheelchair Accessible (Rooms)
Kitchen Features & Appliances
- Dishwasher
- Pantry
- Kitchen
- Microwave
- Oven
- Range
- Refrigerator
- Freezer
Model Details
- Carpet
- Vinyl Flooring
- Office
- Den
- Vaulted Ceiling
- Walk-In Closets
- Furnished
- Balcony
- Patio
- Lawn
- Wi-Fi
- Property Manager on Site
- Furnished Units Available
- Wheelchair Accessible
- Elevator
- Lounge
- Fitness Center
- Garages Available
- Pet Friendly
- Pets Considered
- Snow Removal
- Water/Sewer
- Furnished Units Available Upon Request
- Secured Entry
- Fitness Room
- Secure Fob Entry
- Community Room
- Lawn Care
- On-site Management
- Pets Allowed
- Gas
- In-Unit Washer & Dryer
- Elevators
- Trash Removal
- Ada Compliant Property
- Off Street Parking
- Washer/Dryer
- Washer/Dryer Hookup
- Air Conditioning
- Heating
- Smoke Free
- Storage Space
- Tub/Shower
- Wheelchair Accessible (Rooms)
- Dishwasher
- Pantry
- Kitchen
- Microwave
- Oven
- Range
- Refrigerator
- Freezer
- Carpet
- Vinyl Flooring
- Office
- Den
- Vaulted Ceiling
- Walk-In Closets
- Furnished
- Balcony
- Patio
- Lawn
| Monday | 8am - 5pm |
|---|---|
| Tuesday | 8am - 5pm |
| Wednesday | 8am - 5pm |
| Thursday | 8am - 5pm |
| Friday | 8am - 5pm |
| Saturday | Closed |
| Sunday | Closed |
 The GreatSchools Rating helps parents compare schools within a state based on a variety of school quality indicators and provides a helpful picture of how effectively each school serves all of its students. Ratings are on a scale of 1 (below average) to 10 (above average) and can include test scores, college readiness, academic progress, advanced courses, equity, discipline and attendance data. We also advise parents to visit schools, consider other information on school performance and programs, and consider family needs as part of the school selection process.
The GreatSchools Rating helps parents compare schools within a state based on a variety of school quality indicators and provides a helpful picture of how effectively each school serves all of its students. Ratings are on a scale of 1 (below average) to 10 (above average) and can include test scores, college readiness, academic progress, advanced courses, equity, discipline and attendance data. We also advise parents to visit schools, consider other information on school performance and programs, and consider family needs as part of the school selection process.
View GreatSchools Rating Methodology
Data provided by GreatSchools.org © 2026. All rights reserved.
Deer Creek Apartments Photos
-
Welcome Home to Deer Creek Apartments
-
Staged Unit
-
Onsite Fitness Room
-
Virtual Staged Unit
-
Virtual Staged Unit
-
Virtual Staged Unit
-
Kitchen with Dishwasher
-
Living Space
-
Kitchen & Pantry
Nearby Apartments
Within 50 Miles of Deer Creek Apartments
-
The Shores at Spirit Lake
2100 Royal Ave
Spirit Lake, IA 51360
$1,050 - $1,825
1-3 Br 13.9 mi
-
Tallgrass Village Apartments & Townhomes
4150 Sunner Ave
Spirit Lake, IA 51360
$861 - $3,644
1-4 Br 14.1 mi
-
Windcrest Village Apartments & Townhomes
1001 9th St SW
Spencer, IA 51301
$923 - $3,175
1-3 Br 25.0 mi
-
Prairie Trail Village Apartments & Townhomes
491 Prairie Trail Rd
Sheldon, IA 51201
$1,008 - $3,787
1-3 Br 51.6 mi
Deer Creek Apartments has units with in‑unit washers and dryers, making laundry day simple for residents.
Utilities are not included in rent. Residents should plan to set up and pay for all services separately.
Parking is available at Deer Creek Apartments and is free of charge for residents.
Deer Creek Apartments has one to three-bedrooms with rent ranges from $655/mo. to $1,390/mo.
Yes, Deer Creek Apartments welcomes pets. Breed restrictions, weight limits, and additional fees may apply. View this property's pet policy.
A good rule of thumb is to spend no more than 30% of your gross income on rent. Based on the lowest available rent of $655 for a one-bedroom, you would need to earn about $24,000 per year to qualify. Want to double-check your budget? Try our Rent Affordability Calculator to see how much rent fits your income and lifestyle.
Deer Creek Apartments is offering 1 Month Free for eligible applicants, with rental rates starting at $655.
While Deer Creek Apartments does not offer Matterport 3D tours, renters can request a tour directly through our online platform.
What Are Walk Score®, Transit Score®, and Bike Score® Ratings?
Walk Score® measures the walkability of any address. Transit Score® measures access to public transit. Bike Score® measures the bikeability of any address.
What is a Sound Score Rating?
A Sound Score Rating aggregates noise caused by vehicle traffic, airplane traffic and local sources
