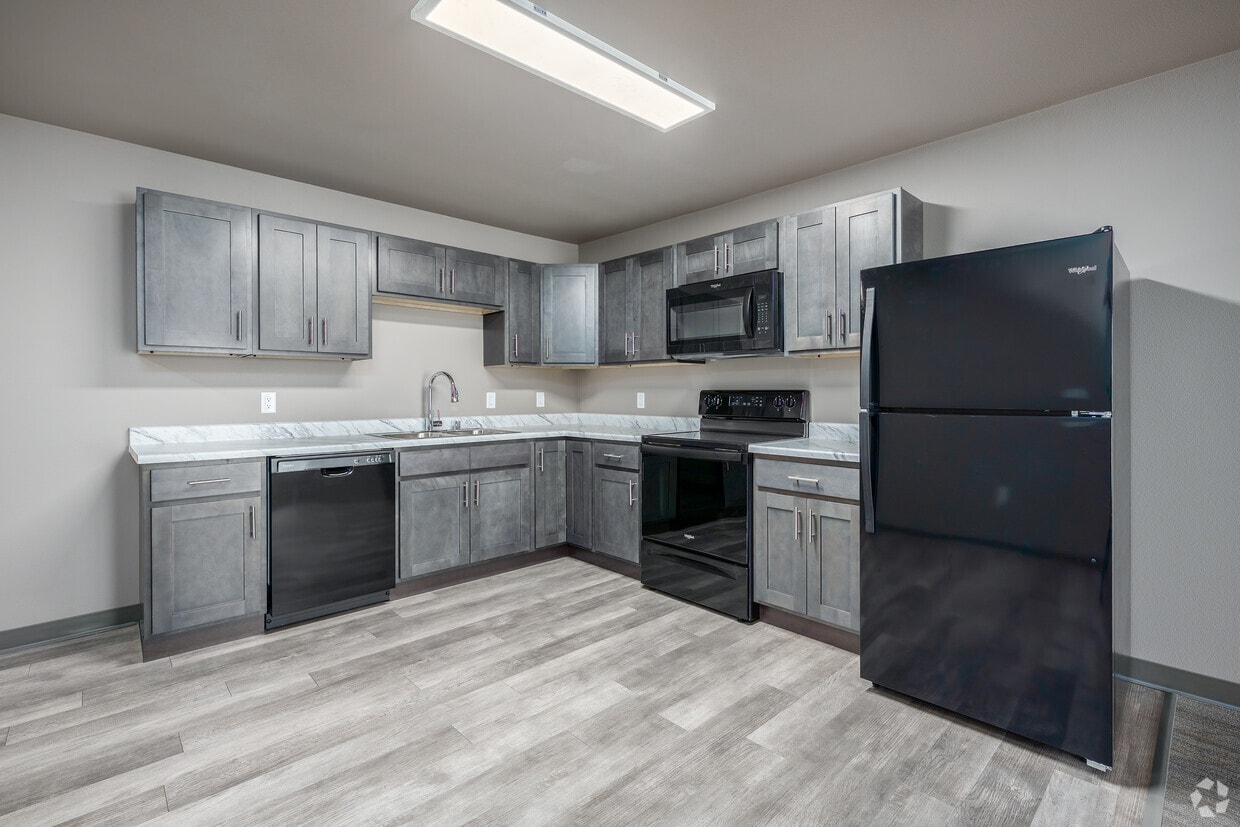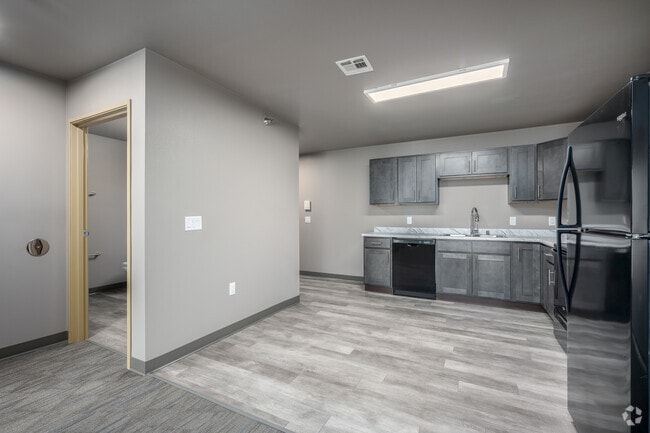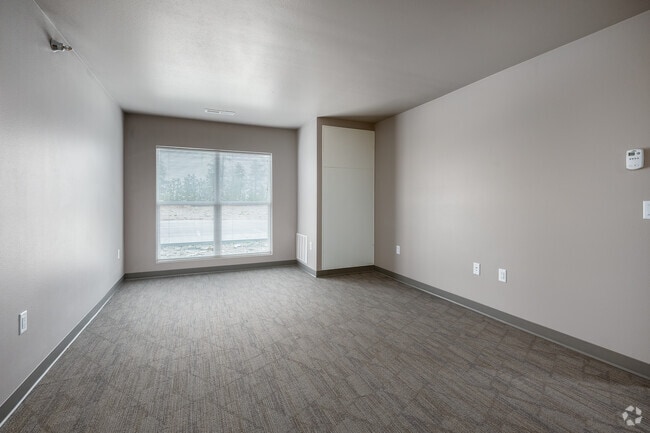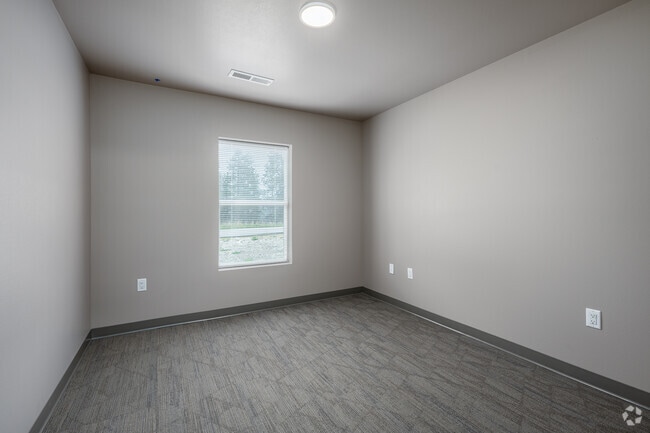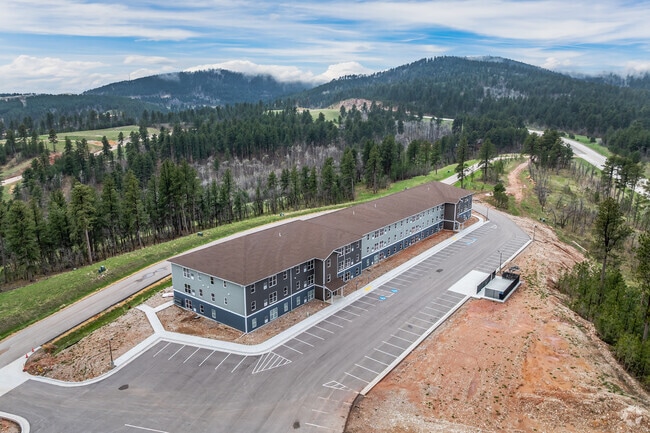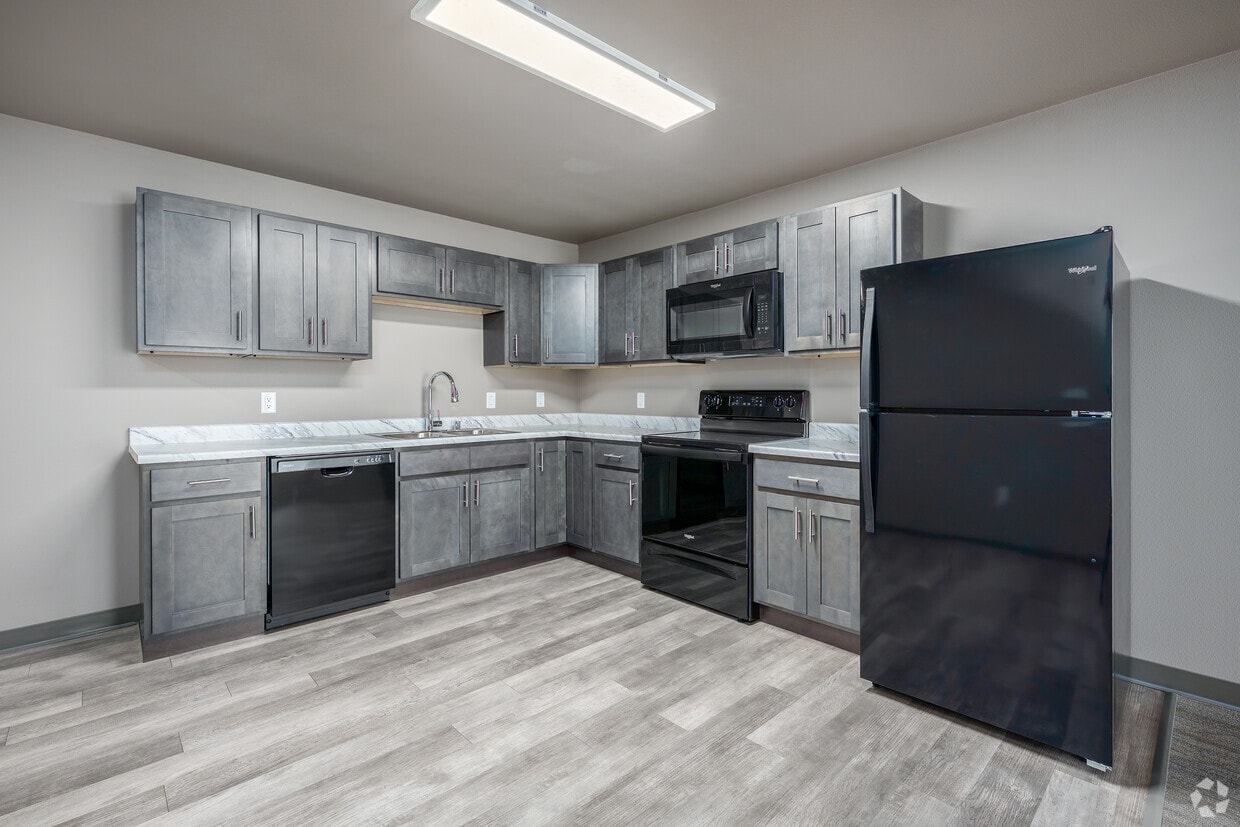Deadwood Ridge Apartments
1002 Gold Spike Dr,
Deadwood,
SD
57732
-
Monthly Rent
$1,200 - $1,675
-
Bedrooms
1 - 3 bd
-
Bathrooms
1 - 2 ba
-
Square Feet
750 - 1,450 sq ft

**WE ARE OFFICIALLY OPEN!** The Deadwood Ridge Apartments are located on Hwy 85 1 mile north of the Deadwood Lodge Casino. This location is ideal for Deadwood employees with a trolly stop, or only 10 min commute to Spearfish. The Deadwood Ridge Apartments offer a prime location, upscale finishes &modern appliances, and breathtaking views. Future plans will include larger deluxe apartments with balconies, club house and fitness room. Applications will be available on this site soon. or you can call the number listed and leave a message to be placed on the list. Please reach out to our office directly to inquire today! Fully furnished apartments may be available on a limited basis for monthly use.
Highlights
- New Construction
- Furnished Units Available
- Office
- Controlled Access
- Balcony
- Property Manager on Site
Pricing & Floor Plans
-
Unit 317price $1,200square feet 750availibility Now
-
Unit 315price $1,200square feet 750availibility Now
-
Unit 303price $1,200square feet 750availibility Now
-
Unit 313price $1,475square feet 1,050availibility Now
-
Unit 312price $1,475square feet 1,050availibility Now
-
Unit 311price $1,475square feet 1,050availibility Now
-
Unit 204price $1,550square feet 1,100availibility Now
-
Unit 216price $1,550square feet 1,100availibility Now
-
Unit 316price $1,550square feet 1,100availibility Now
-
Unit 220price $1,575square feet 1,075availibility Now
-
Unit 320price $1,575square feet 1,075availibility Now
-
Unit 120price $1,575square feet 1,075availibility Now
-
Unit 221price $1,675square feet 1,450availibility Now
-
Unit 301price $1,675square feet 1,450availibility Now
-
Unit 302price $1,675square feet 1,450availibility Now
-
Unit 317price $1,200square feet 750availibility Now
-
Unit 315price $1,200square feet 750availibility Now
-
Unit 303price $1,200square feet 750availibility Now
-
Unit 313price $1,475square feet 1,050availibility Now
-
Unit 312price $1,475square feet 1,050availibility Now
-
Unit 311price $1,475square feet 1,050availibility Now
-
Unit 204price $1,550square feet 1,100availibility Now
-
Unit 216price $1,550square feet 1,100availibility Now
-
Unit 316price $1,550square feet 1,100availibility Now
-
Unit 220price $1,575square feet 1,075availibility Now
-
Unit 320price $1,575square feet 1,075availibility Now
-
Unit 120price $1,575square feet 1,075availibility Now
-
Unit 221price $1,675square feet 1,450availibility Now
-
Unit 301price $1,675square feet 1,450availibility Now
-
Unit 302price $1,675square feet 1,450availibility Now
Fees and Policies
The fees below are based on community-supplied data and may exclude additional fees and utilities. Use the Cost Calculator to add these fees to the base price.
-
Utilities & Essentials
-
Utility - Water/Sewer/TrashCharged per unit.$50 / mo
-
-
One-Time Basics
-
Due at Application
-
Application Fee Per ApplicantCharged per applicant.$50
-
-
Due at Application
Pet policies are negotiable.
-
Dogs
-
One-Time Pet FeeMax of 1. Charged per pet.$500
-
Monthly Pet FeeMax of 1. Charged per pet.$50 / mo
50 lbs. Weight Limit, Pet interview, Spayed/NeuteredRestrictions:Cats are not allowedRead More Read LessComments -
Property Fee Disclaimer: Based on community-supplied data and independent market research. Subject to change without notice. May exclude fees for mandatory or optional services and usage-based utilities.
Details
Utilities Included
-
Water
-
Trash Removal
-
Sewer
-
Internet
Property Information
-
Built in 2026
-
63 units/3 stories
-
Furnished Units Available
Matterport 3D Tours
About Deadwood Ridge Apartments
**WE ARE OFFICIALLY OPEN!** The Deadwood Ridge Apartments are located on Hwy 85 1 mile north of the Deadwood Lodge Casino. This location is ideal for Deadwood employees with a trolly stop, or only 10 min commute to Spearfish. The Deadwood Ridge Apartments offer a prime location, upscale finishes &modern appliances, and breathtaking views. Future plans will include larger deluxe apartments with balconies, club house and fitness room. Applications will be available on this site soon. or you can call the number listed and leave a message to be placed on the list. Please reach out to our office directly to inquire today! Fully furnished apartments may be available on a limited basis for monthly use.
Deadwood Ridge Apartments is an apartment community located in Lawrence County and the 57732 ZIP Code. This area is served by the Lead-Deadwood School District 40-1 attendance zone.
Contact
Community Amenities
Laundry Facilities
Furnished Units Available
Clubhouse
Controlled Access
- Wi-Fi
- Laundry Facilities
- Controlled Access
- Maintenance on site
- Property Manager on Site
- 24 Hour Access
- Furnished Units Available
- Key Fob Entry
- Wheelchair Accessible
- Clubhouse
- Walk-Up
Apartment Features
Air Conditioning
Dishwasher
High Speed Internet Access
Microwave
Refrigerator
Wi-Fi
Tub/Shower
Disposal
Indoor Features
- High Speed Internet Access
- Wi-Fi
- Air Conditioning
- Heating
- Smoke Free
- Cable Ready
- Security System
- Tub/Shower
- Wheelchair Accessible (Rooms)
Kitchen Features & Appliances
- Dishwasher
- Disposal
- Ice Maker
- Kitchen
- Microwave
- Oven
- Refrigerator
Model Details
- Carpet
- Vinyl Flooring
- Dining Room
- Office
- Furnished
- Balcony
- Wi-Fi
- Laundry Facilities
- Controlled Access
- Maintenance on site
- Property Manager on Site
- 24 Hour Access
- Furnished Units Available
- Key Fob Entry
- Wheelchair Accessible
- Clubhouse
- Walk-Up
- High Speed Internet Access
- Wi-Fi
- Air Conditioning
- Heating
- Smoke Free
- Cable Ready
- Security System
- Tub/Shower
- Wheelchair Accessible (Rooms)
- Dishwasher
- Disposal
- Ice Maker
- Kitchen
- Microwave
- Oven
- Refrigerator
- Carpet
- Vinyl Flooring
- Dining Room
- Office
- Furnished
- Balcony
| Monday | 9am - 5pm |
|---|---|
| Tuesday | 9am - 5pm |
| Wednesday | 9am - 5pm |
| Thursday | 9am - 5pm |
| Friday | 9am - 5pm |
| Saturday | By Appointment |
| Sunday | By Appointment |
| Colleges & Universities | Distance | ||
|---|---|---|---|
| Colleges & Universities | Distance | ||
| Drive: | 19 min | 13.5 mi | |
| Drive: | 49 min | 43.3 mi |
 The GreatSchools Rating helps parents compare schools within a state based on a variety of school quality indicators and provides a helpful picture of how effectively each school serves all of its students. Ratings are on a scale of 1 (below average) to 10 (above average) and can include test scores, college readiness, academic progress, advanced courses, equity, discipline and attendance data. We also advise parents to visit schools, consider other information on school performance and programs, and consider family needs as part of the school selection process.
The GreatSchools Rating helps parents compare schools within a state based on a variety of school quality indicators and provides a helpful picture of how effectively each school serves all of its students. Ratings are on a scale of 1 (below average) to 10 (above average) and can include test scores, college readiness, academic progress, advanced courses, equity, discipline and attendance data. We also advise parents to visit schools, consider other information on school performance and programs, and consider family needs as part of the school selection process.
View GreatSchools Rating Methodology
Data provided by GreatSchools.org © 2026. All rights reserved.
Deadwood Ridge Apartments Photos
-
Deadwood Ridge Apartments
-
3BR, 2BA - 1450SF
-
1BR, 1BA - 750SF - Dining Room
-
3BR, 2BA - 1450SF - Living Room
-
2BR, 2BA - 1100SF - First Bedroom
-
Aerial Context
-
Primary Photo
-
Alternate Building Photo
-
Aerial Context
While Deadwood Ridge Apartments does not provide in‑unit laundry, on‑site laundry facilities are available for shared resident use.
Select utilities are included in rent at Deadwood Ridge Apartments, including water, trash removal, sewer, and internet. Residents are responsible for any other utilities not listed.
Contact this property for parking details.
Deadwood Ridge Apartments has one to three-bedrooms with rent ranges from $1,200/mo. to $1,675/mo.
Yes, Deadwood Ridge Apartments welcomes pets. Breed restrictions, weight limits, and additional fees may apply. View this property's pet policy.
A good rule of thumb is to spend no more than 30% of your gross income on rent. Based on the lowest available rent of $1,200 for a one-bedroom, you would need to earn about $43,000 per year to qualify. Want to double-check your budget? Try our Rent Affordability Calculator to see how much rent fits your income and lifestyle.
Deadwood Ridge Apartments is not currently offering any rent specials. Check back soon, as promotions change frequently.
Yes! Deadwood Ridge Apartments offers 6 Matterport 3D Tours. Explore different floor plans and see unit level details, all without leaving home.
What Are Walk Score®, Transit Score®, and Bike Score® Ratings?
Walk Score® measures the walkability of any address. Transit Score® measures access to public transit. Bike Score® measures the bikeability of any address.
What is a Sound Score Rating?
A Sound Score Rating aggregates noise caused by vehicle traffic, airplane traffic and local sources
