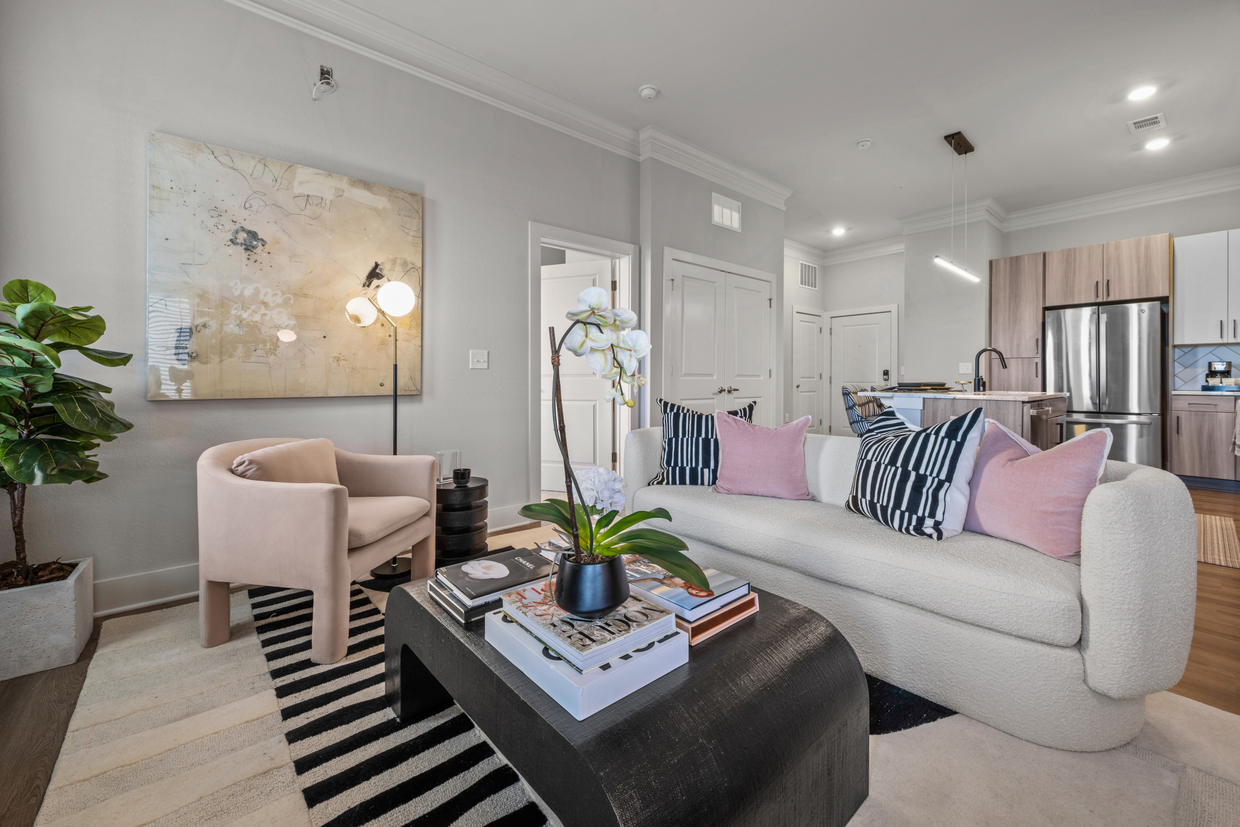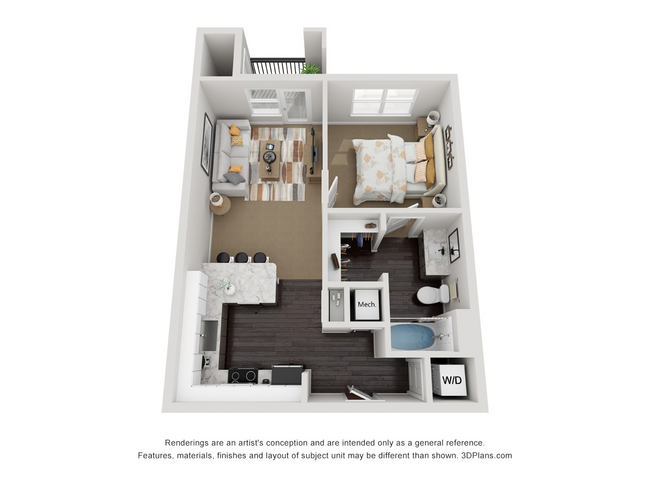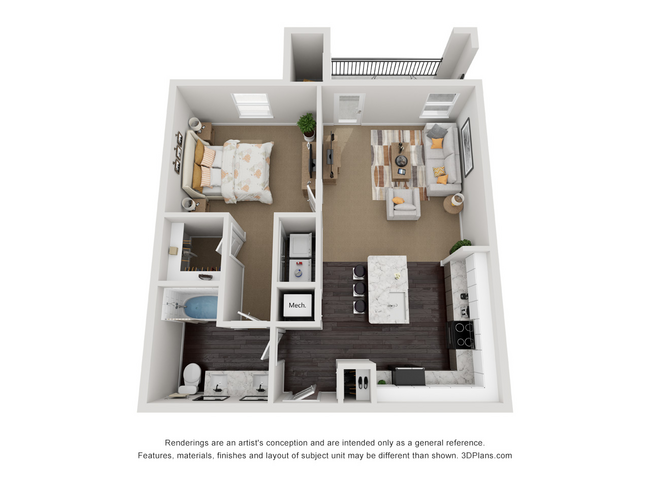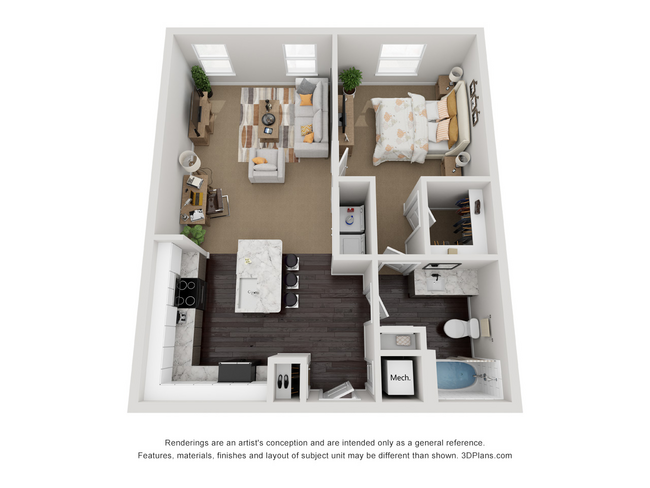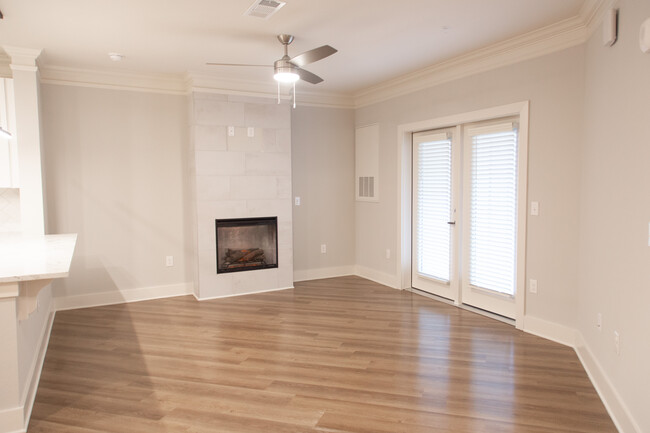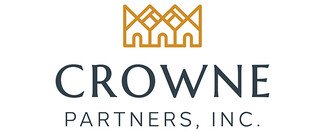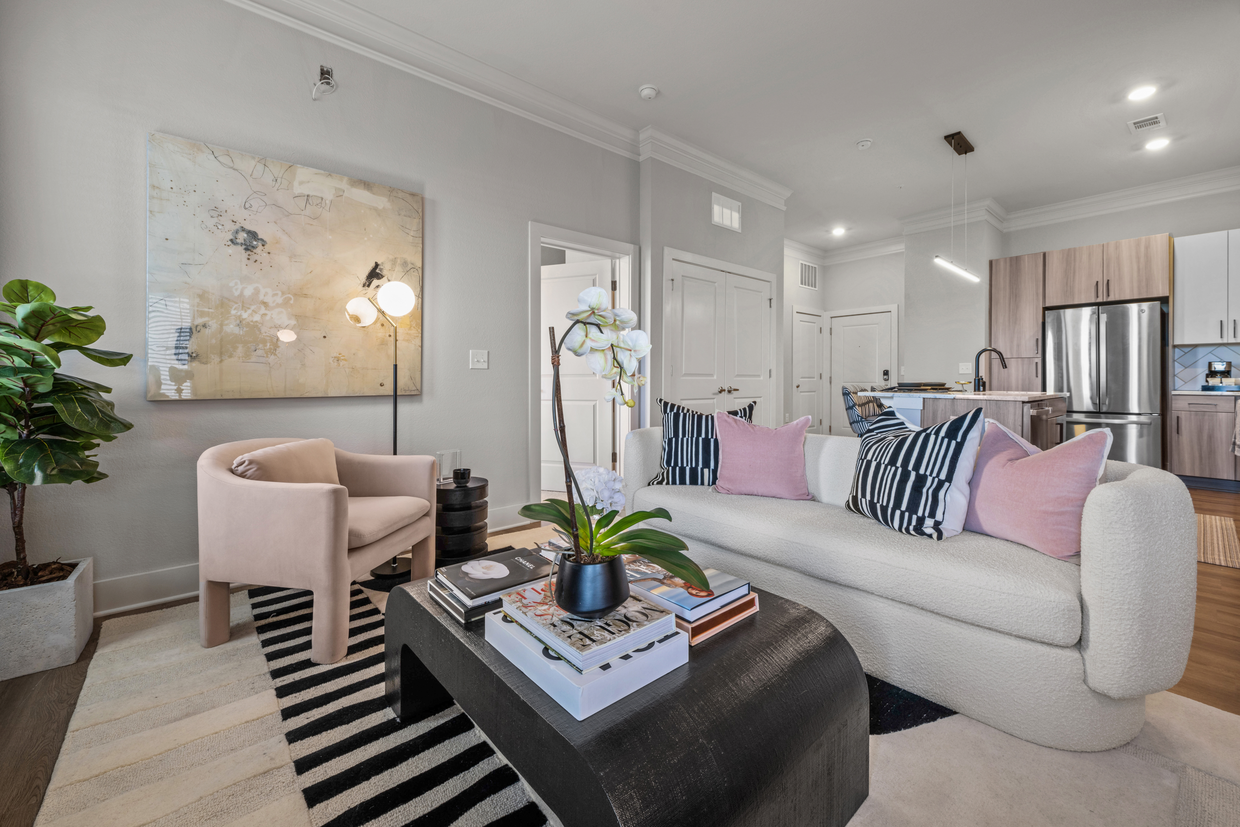-
Monthly Rent
$1,345 - $5,563
-
Bedrooms
1 - 3 bd
-
Bathrooms
1 - 2 ba
-
Square Feet
630 - 1,413 sq ft
Find your new home at Crowne at 501 in Durham, NC. This property is situated on Honeycutt Dr in Durham. You'll be delighted with a great selection of amenities. At Crowne at 501 you're home.
Highlights
- Roof Terrace
- Cabana
- Pet Washing Station
- Pool
- Deck
- Planned Social Activities
- Spa
- Pet Play Area
- Fireplace
Pricing & Floor Plans
-
Unit 2120price $1,345square feet 796availibility Now
-
Unit 2434price $1,390square feet 784availibility Now
-
Unit 2334price $1,410square feet 784availibility Apr 15
-
Unit 1516price $1,485square feet 784availibility Apr 15
-
Unit 2521price $1,515square feet 814availibility Now
-
Unit 1121price $1,445square feet 814availibility Apr 6
-
Unit 2315price $1,420square feet 814availibility May 15
-
Unit 2206price $1,710square feet 1,116availibility Now
-
Unit 1205price $1,710square feet 1,116availibility Now
-
Unit 1204price $1,710square feet 1,116availibility Now
-
Unit 1517price $1,830square feet 1,146availibility Now
-
Unit 1417price $1,735square feet 1,146availibility Mar 18
-
Unit 1401price $1,835square feet 1,222availibility Now
-
Unit 2507price $1,911square feet 1,222availibility Mar 4
-
Unit 1327price $1,827square feet 1,222availibility Apr 15
-
Unit 2130price $1,830square feet 1,199availibility Now
-
Unit 2530price $1,872square feet 1,199availibility Jun 15
-
Unit 2428price $2,392square feet 1,380availibility Mar 14
-
Unit 2528price $2,447square feet 1,380availibility Mar 14
-
Unit 1212price $2,372square feet 1,380availibility Mar 21
-
Unit 2120price $1,345square feet 796availibility Now
-
Unit 2434price $1,390square feet 784availibility Now
-
Unit 2334price $1,410square feet 784availibility Apr 15
-
Unit 1516price $1,485square feet 784availibility Apr 15
-
Unit 2521price $1,515square feet 814availibility Now
-
Unit 1121price $1,445square feet 814availibility Apr 6
-
Unit 2315price $1,420square feet 814availibility May 15
-
Unit 2206price $1,710square feet 1,116availibility Now
-
Unit 1205price $1,710square feet 1,116availibility Now
-
Unit 1204price $1,710square feet 1,116availibility Now
-
Unit 1517price $1,830square feet 1,146availibility Now
-
Unit 1417price $1,735square feet 1,146availibility Mar 18
-
Unit 1401price $1,835square feet 1,222availibility Now
-
Unit 2507price $1,911square feet 1,222availibility Mar 4
-
Unit 1327price $1,827square feet 1,222availibility Apr 15
-
Unit 2130price $1,830square feet 1,199availibility Now
-
Unit 2530price $1,872square feet 1,199availibility Jun 15
-
Unit 2428price $2,392square feet 1,380availibility Mar 14
-
Unit 2528price $2,447square feet 1,380availibility Mar 14
-
Unit 1212price $2,372square feet 1,380availibility Mar 21
Fees and Policies
The fees listed below are community-provided and may exclude utilities or add-ons. All payments are made directly to the property and are non-refundable unless otherwise specified.
-
One-Time Basics
-
Due at Application
-
Application Fee Per ApplicantCharged per applicant.$85
-
-
Due at Move-In
-
Administrative FeeCharged per unit.$150
-
-
Due at Application
-
Dogs
-
Monthly Pet FeeMax of 2. Charged per pet.$20
-
One-Time Pet FeeMax of 2. Charged per pet.$350 - $350
85 lbs. Weight LimitCommentsTwo pets max.Read More Read Less -
-
Cats
-
Monthly Pet FeeMax of 2. Charged per pet.$20
-
One-Time Pet FeeMax of 2. Charged per pet.$350 - $350
85 lbs. Weight Limit -
-
Garage Lot
Property Fee Disclaimer: Based on community-supplied data and independent market research. Subject to change without notice. May exclude fees for mandatory or optional services and usage-based utilities.
Details
Lease Options
-
6 - 145 Month Leases
Property Information
-
Built in 2022
-
296 units/7 stories
Select a unit to view pricing & availability
About Crowne at 501
Find your new home at Crowne at 501 in Durham, NC. This property is situated on Honeycutt Dr in Durham. You'll be delighted with a great selection of amenities. At Crowne at 501 you're home.
Crowne at 501 is an apartment community located in Durham County and the 27707 ZIP Code. This area is served by the Durham Public attendance zone.
Unique Features
- Outdoor Seating With Kitchen Area
- Enhanced Courtyards With Lounge Areas
- Gas Grill Areas
- Electric Fireplaces In Select Units
- 9 Or 10ft. Ceilings
- Matte Black Finishes & Fixtures
- Plank Flooring
- Rooftop Bocce Ball
- 10 Foot Ceilings
- Custom Lighting
- Keyless Smart Entry Locks
- Pet Friendly Green Space
- Rooftop Saltwater Pool
- Woodgrain And White Cabinets
- Amazon Hub
- Clubhouse With Workspaces
- Pet Spa
- Storage Spaces
- 1st Floor
- Gathering Room
- Interactive Health And Athletic Center
- Master Shower
Community Amenities
Pool
Fitness Center
Elevator
Clubhouse
Roof Terrace
Recycling
Business Center
Grill
Property Services
- Package Service
- Community-Wide WiFi
- Wi-Fi
- Maintenance on site
- Property Manager on Site
- Recycling
- Planned Social Activities
- Pet Play Area
- Pet Washing Station
Shared Community
- Elevator
- Business Center
- Clubhouse
- Lounge
- Multi Use Room
- Storage Space
Fitness & Recreation
- Fitness Center
- Spa
- Pool
Outdoor Features
- Roof Terrace
- Cabana
- Courtyard
- Grill
Apartment Features
Washer/Dryer
Air Conditioning
Dishwasher
High Speed Internet Access
Hardwood Floors
Island Kitchen
Granite Countertops
Refrigerator
Indoor Features
- High Speed Internet Access
- Wi-Fi
- Washer/Dryer
- Air Conditioning
- Heating
- Ceiling Fans
- Smoke Free
- Cable Ready
- Storage Space
- Double Vanities
- Tub/Shower
- Fireplace
Kitchen Features & Appliances
- Dishwasher
- Granite Countertops
- Stainless Steel Appliances
- Island Kitchen
- Kitchen
- Oven
- Refrigerator
- Freezer
Model Details
- Hardwood Floors
- Crown Molding
- Vaulted Ceiling
- Balcony
- Patio
- Deck
- Lawn
- Garden
Patterson Place offers renters the best of both worlds—a peaceful, wooded setting with modern conveniences close at hand. Its easy access to shopping, dining, and major employers makes it an ideal balance of comfort and convenience in the heart of the Triangle.
Borrowing its name from the shopping plaza it surrounds, the Patterson Place neighborhood stretches south along I-40 from Durham-Chapel Hill Boulevard. With wooded streets and open green space, this area maintains a peaceful, suburban feel while sitting just eight miles southwest of Downtown Durham and about three miles northeast of Downtown Chapel Hill. Residents enjoy quick access to Research Triangle Park, typically a 10- to 15-minute commute.
The Patterson Place shopping center remains the neighborhood’s anchor, offering everyday conveniences such as PetSmart, DSW, and restaurants like Panera Bread and Five Guys.
Learn more about living in Patterson PlaceCompare neighborhood and city base rent averages by bedroom.
| Patterson Place | Durham, NC | |
|---|---|---|
| Studio | $1,277 | $1,308 |
| 1 Bedroom | $1,268 | $1,369 |
| 2 Bedrooms | $1,553 | $1,607 |
| 3 Bedrooms | $1,873 | $1,916 |
- Package Service
- Community-Wide WiFi
- Wi-Fi
- Maintenance on site
- Property Manager on Site
- Recycling
- Planned Social Activities
- Pet Play Area
- Pet Washing Station
- Elevator
- Business Center
- Clubhouse
- Lounge
- Multi Use Room
- Storage Space
- Roof Terrace
- Cabana
- Courtyard
- Grill
- Fitness Center
- Spa
- Pool
- Outdoor Seating With Kitchen Area
- Enhanced Courtyards With Lounge Areas
- Gas Grill Areas
- Electric Fireplaces In Select Units
- 9 Or 10ft. Ceilings
- Matte Black Finishes & Fixtures
- Plank Flooring
- Rooftop Bocce Ball
- 10 Foot Ceilings
- Custom Lighting
- Keyless Smart Entry Locks
- Pet Friendly Green Space
- Rooftop Saltwater Pool
- Woodgrain And White Cabinets
- Amazon Hub
- Clubhouse With Workspaces
- Pet Spa
- Storage Spaces
- 1st Floor
- Gathering Room
- Interactive Health And Athletic Center
- Master Shower
- High Speed Internet Access
- Wi-Fi
- Washer/Dryer
- Air Conditioning
- Heating
- Ceiling Fans
- Smoke Free
- Cable Ready
- Storage Space
- Double Vanities
- Tub/Shower
- Fireplace
- Dishwasher
- Granite Countertops
- Stainless Steel Appliances
- Island Kitchen
- Kitchen
- Oven
- Refrigerator
- Freezer
- Hardwood Floors
- Crown Molding
- Vaulted Ceiling
- Balcony
- Patio
- Deck
- Lawn
- Garden
| Monday | 8:30am - 5:30pm |
|---|---|
| Tuesday | 8:30am - 5:30pm |
| Wednesday | 8:30am - 5:30pm |
| Thursday | 8:30am - 5:30pm |
| Friday | 8:30am - 5:30pm |
| Saturday | 10am - 2pm |
| Sunday | Closed |
| Colleges & Universities | Distance | ||
|---|---|---|---|
| Colleges & Universities | Distance | ||
| Drive: | 12 min | 5.7 mi | |
| Drive: | 12 min | 6.8 mi | |
| Drive: | 15 min | 6.8 mi | |
| Drive: | 16 min | 7.7 mi |
 The GreatSchools Rating helps parents compare schools within a state based on a variety of school quality indicators and provides a helpful picture of how effectively each school serves all of its students. Ratings are on a scale of 1 (below average) to 10 (above average) and can include test scores, college readiness, academic progress, advanced courses, equity, discipline and attendance data. We also advise parents to visit schools, consider other information on school performance and programs, and consider family needs as part of the school selection process.
The GreatSchools Rating helps parents compare schools within a state based on a variety of school quality indicators and provides a helpful picture of how effectively each school serves all of its students. Ratings are on a scale of 1 (below average) to 10 (above average) and can include test scores, college readiness, academic progress, advanced courses, equity, discipline and attendance data. We also advise parents to visit schools, consider other information on school performance and programs, and consider family needs as part of the school selection process.
View GreatSchools Rating Methodology
Data provided by GreatSchools.org © 2026. All rights reserved.
Crowne at 501 Photos
-
Crowne at 501
-
Crowne at 501_Ashby_ALT.jpg
-
Crowne at 501_Berkeley_ALT.jpg
-
Crowne at 501_Dalton_ALT.jpg
-
-
-
-
-
Models
-
Ashby.jpg
-
Berkeley.jpg
-
Dalton.jpg
-
Clare.jpg
-
Hampton.jpg
-
Castello.jpg
Nearby Apartments
Within 50 Miles of Crowne at 501
Crowne at 501 has units with in‑unit washers and dryers, making laundry day simple for residents.
Utilities are not included in rent. Residents should plan to set up and pay for all services separately.
Parking is available at Crowne at 501. Contact this property for details.
Crowne at 501 has one to three-bedrooms with rent ranges from $1,345/mo. to $5,563/mo.
Yes, Crowne at 501 welcomes pets. Breed restrictions, weight limits, and additional fees may apply. View this property's pet policy.
A good rule of thumb is to spend no more than 30% of your gross income on rent. Based on the lowest available rent of $1,345 for a one-bedroom, you would need to earn about $53,800 per year to qualify. Want to double-check your budget? Calculate how much rent you can afford with our Rent Affordability Calculator.
Crowne at 501 is not currently offering any rent specials. Check back soon, as promotions change frequently.
While Crowne at 501 does not offer Matterport 3D tours, renters can request a tour directly through our online platform.
What Are Walk Score®, Transit Score®, and Bike Score® Ratings?
Walk Score® measures the walkability of any address. Transit Score® measures access to public transit. Bike Score® measures the bikeability of any address.
What is a Sound Score Rating?
A Sound Score Rating aggregates noise caused by vehicle traffic, airplane traffic and local sources
