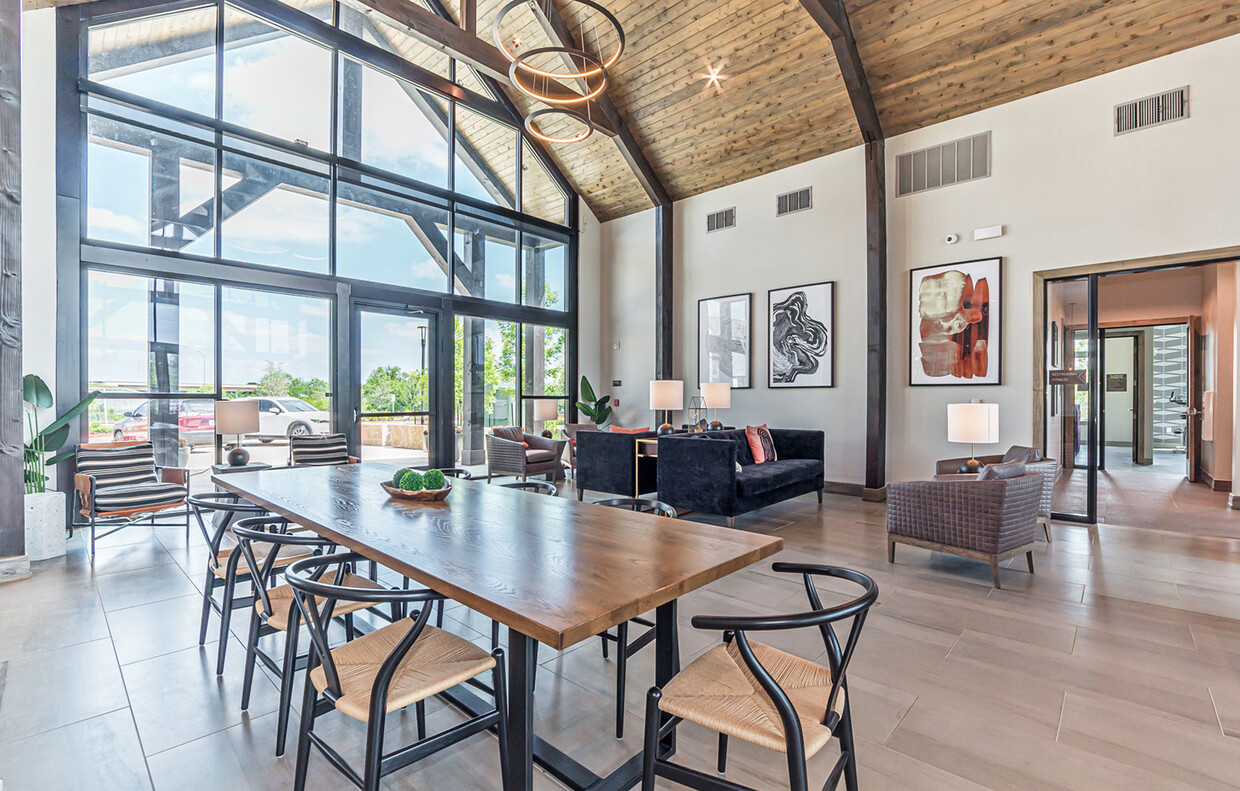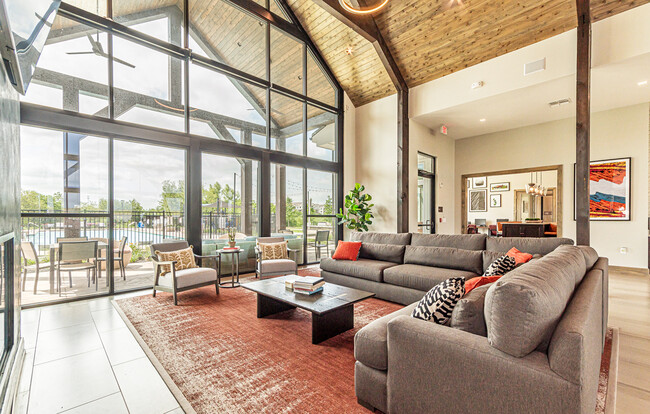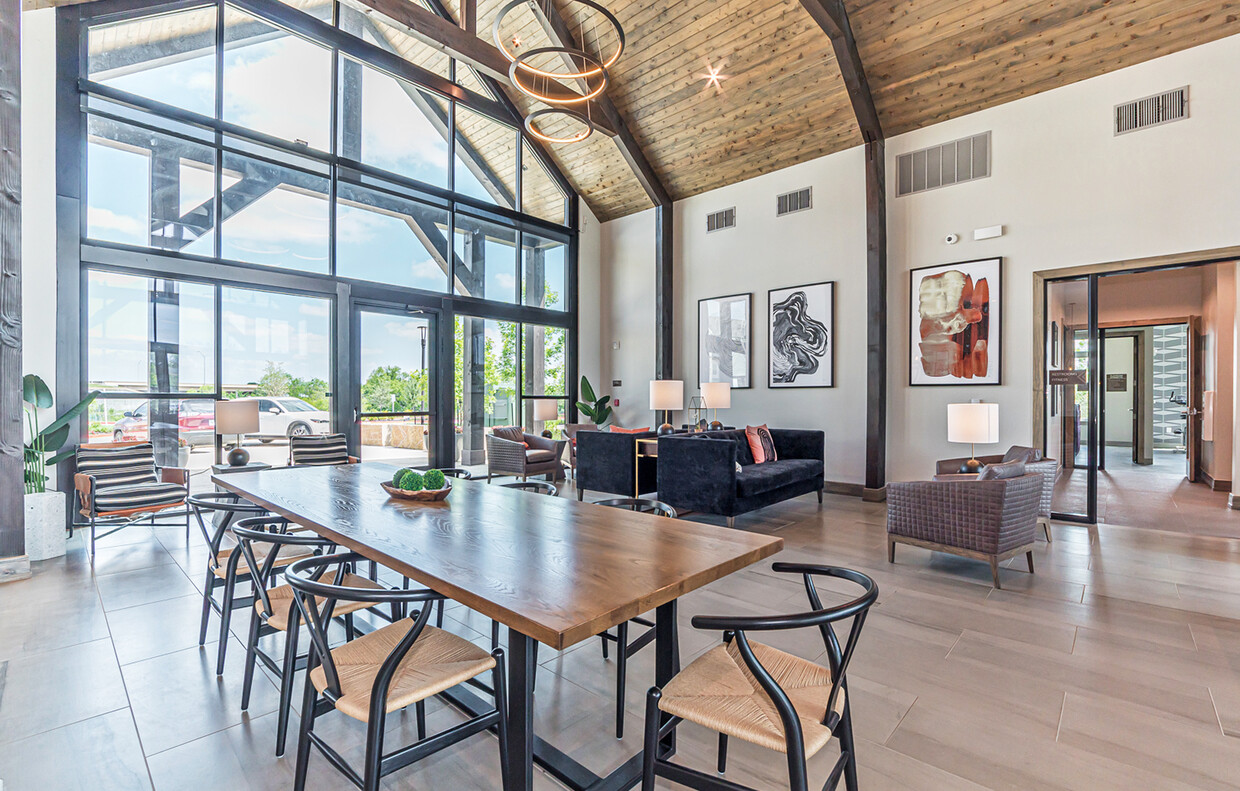| 1 | $56,220 |
| 2 | $64,260 |
| 3 | $72,300 |
| 4 | $80,280 |
| 5 | $86,760 |
| 6 | $93,180 |
-
Monthly Rent
$999 - $1,585
-
Bedrooms
1 - 3 bd
-
Bathrooms
1 - 2 ba
-
Square Feet
703 - 1,240 sq ft
Highlights
- Hearing Impaired Accessible
- Vision Impaired Accessible
- Pool
- Walk-In Closets
- Controlled Access
- Walking/Biking Trails
- Fireplace
- Picnic Area
- Grill
Pricing & Floor Plans
-
Unit 3109price $999square feet 703availibility Now
-
Unit 1110price $999square feet 703availibility Now
-
Unit 4210price $999square feet 703availibility Now
-
Unit 3103price $999square feet 703availibility Now
-
Unit 4305price $1,299square feet 1,042availibility Now
-
Unit 4307price $1,299square feet 1,042availibility Now
-
Unit 3108price $1,299square feet 1,042availibility Now
-
Unit 7204price $1,299square feet 1,063availibility Now
-
Unit 6206price $1,299square feet 1,063availibility Now
-
Unit 6204price $1,299square feet 1,063availibility Jan 21
-
Unit 5302price $1,499square feet 1,219availibility Now
-
Unit 6308price $1,499square feet 1,219availibility Now
-
Unit 7307price $1,499square feet 1,219availibility Now
-
Unit 2102price $1,499square feet 1,240availibility Now
-
Unit 6108price $1,499square feet 1,240availibility Now
-
Unit 6102price $1,499square feet 1,240availibility Now
-
Unit 4302price $1,499square feet 1,240availibility Now
-
Unit 1112price $1,499square feet 1,240availibility Jan 21
-
Unit 3109price $999square feet 703availibility Now
-
Unit 1110price $999square feet 703availibility Now
-
Unit 4210price $999square feet 703availibility Now
-
Unit 3103price $999square feet 703availibility Now
-
Unit 4305price $1,299square feet 1,042availibility Now
-
Unit 4307price $1,299square feet 1,042availibility Now
-
Unit 3108price $1,299square feet 1,042availibility Now
-
Unit 7204price $1,299square feet 1,063availibility Now
-
Unit 6206price $1,299square feet 1,063availibility Now
-
Unit 6204price $1,299square feet 1,063availibility Jan 21
-
Unit 5302price $1,499square feet 1,219availibility Now
-
Unit 6308price $1,499square feet 1,219availibility Now
-
Unit 7307price $1,499square feet 1,219availibility Now
-
Unit 2102price $1,499square feet 1,240availibility Now
-
Unit 6108price $1,499square feet 1,240availibility Now
-
Unit 6102price $1,499square feet 1,240availibility Now
-
Unit 4302price $1,499square feet 1,240availibility Now
-
Unit 1112price $1,499square feet 1,240availibility Jan 21
Fees and Policies
The fees below are based on community-supplied data and may exclude additional fees and utilities.
-
One-Time Basics
-
Due at Application
-
Application Fee Per ApplicantCharged per applicant.$17
-
-
Due at Application
-
Dogs
-
Dog DepositCharged per pet.$150
-
Dog FeeCharged per pet.$150
Restrictions:Some breed and other restrictions may apply. Please call for more details.Read More Read LessComments -
-
Cats
-
Cat DepositCharged per pet.$150
-
Cat FeeCharged per pet.$150
Restrictions:Comments -
-
Surface LotSurface lot parking space available on a first-come, first-serve basis.
-
Other
Property Fee Disclaimer: Based on community-supplied data and independent market research. Subject to change without notice. May exclude fees for mandatory or optional services and usage-based utilities.
Details
Utilities Included
-
Water
-
Trash Removal
-
Sewer
Property Information
-
Built in 2021
-
216 units/3 stories
About Crossroad Commons
Hurry, our new rent-restricted apartments are going fast! Submit your application paperwork quickly and easily today to reserve your brand-new home. Crossroad Commons provides its residents with premium amenities at rental rates that can't be found in other comparable properties. These BRAND-NEW, apartment homes showcase open & spacious floor plans, energy-efficient stainless steel kitchen appliances, designer lighting/hardware package & walk-in closets, just to name a few. All of that combined with beautiful indoor and outdoor community spaces, including a gorgeous community clubhouse, on-site fitness center, outdoor playground, pool & more! Every feature is designed with you in mind. We've made certain that there is something for everyone, so look no further - your new home awaits at Crossroad Commons. *Crossroad Commons participates in the affordable housing program where income limits apply. Please visit our website for income limits and more information.
Crossroad Commons is an apartment community located in Travis County and the 78653 ZIP Code. This area is served by the Manor Independent attendance zone.
Unique Features
- Ample Surface Lot Parking Space Available
- Gorgeous Community Room with Cozy Fireplace
- Package & Mail Room
- Dishwasher & Garbage Disposal
- Exterior Walking Paths
- On-Site Bike Barn Storage
- Resident Café Lounge Area
- Electronic Deadbolt Locking System
- Modern & Sleek Kitchen Cabinetry
- Yoga Studio
- Full-Size Washer & Dryer in EVERY Home!
- Nearby walking trails
- Open & Spacious Floor Plans
- Cards & Crafts Room
- Designer Lighting & Hardware Package
- Outdoor Playground Area
- Patio or Balcony Space
- Brand-New Affordable Housing Community!
- Central Heat & Air-Conditioning
- Electronic Key-Fob Entry Access System
- High-Speed Internet & Cable Ready
- Pet-Friendly Community
- Picnic & BBQ Grilling Areas Throughout
- Sports Field
- Trash Removal Service Included
- 9' Ceilings
- Indoor Playroom
- Large Bedrooms with Walk-In Closet(s)
- Off street parking
- Luxury Vinyl Wood-Plank Flooring
- Swimming Pool
Community Amenities
Pool
Fitness Center
Playground
Clubhouse
Controlled Access
Business Center
Grill
Key Fob Entry
Property Services
- Package Service
- Wi-Fi
- Controlled Access
- Maintenance on site
- Property Manager on Site
- Hearing Impaired Accessible
- Vision Impaired Accessible
- Online Services
- Key Fob Entry
Shared Community
- Business Center
- Clubhouse
- Lounge
Fitness & Recreation
- Fitness Center
- Pool
- Playground
- Bicycle Storage
- Walking/Biking Trails
Outdoor Features
- Courtyard
- Grill
- Picnic Area
Apartment Features
Washer/Dryer
Air Conditioning
Dishwasher
High Speed Internet Access
Hardwood Floors
Walk-In Closets
Granite Countertops
Microwave
Indoor Features
- High Speed Internet Access
- Washer/Dryer
- Air Conditioning
- Heating
- Smoke Free
- Cable Ready
- Tub/Shower
- Fireplace
- Wheelchair Accessible (Rooms)
Kitchen Features & Appliances
- Dishwasher
- Disposal
- Granite Countertops
- Pantry
- Kitchen
- Microwave
- Oven
- Range
- Refrigerator
- Freezer
Model Details
- Hardwood Floors
- Carpet
- Vinyl Flooring
- Views
- Walk-In Closets
- Linen Closet
- Window Coverings
- Large Bedrooms
- Balcony
- Patio
Income Restrictions
How To Qualify
| # Persons | Annual Income |
- Package Service
- Wi-Fi
- Controlled Access
- Maintenance on site
- Property Manager on Site
- Hearing Impaired Accessible
- Vision Impaired Accessible
- Online Services
- Key Fob Entry
- Business Center
- Clubhouse
- Lounge
- Courtyard
- Grill
- Picnic Area
- Fitness Center
- Pool
- Playground
- Bicycle Storage
- Walking/Biking Trails
- Ample Surface Lot Parking Space Available
- Gorgeous Community Room with Cozy Fireplace
- Package & Mail Room
- Dishwasher & Garbage Disposal
- Exterior Walking Paths
- On-Site Bike Barn Storage
- Resident Café Lounge Area
- Electronic Deadbolt Locking System
- Modern & Sleek Kitchen Cabinetry
- Yoga Studio
- Full-Size Washer & Dryer in EVERY Home!
- Nearby walking trails
- Open & Spacious Floor Plans
- Cards & Crafts Room
- Designer Lighting & Hardware Package
- Outdoor Playground Area
- Patio or Balcony Space
- Brand-New Affordable Housing Community!
- Central Heat & Air-Conditioning
- Electronic Key-Fob Entry Access System
- High-Speed Internet & Cable Ready
- Pet-Friendly Community
- Picnic & BBQ Grilling Areas Throughout
- Sports Field
- Trash Removal Service Included
- 9' Ceilings
- Indoor Playroom
- Large Bedrooms with Walk-In Closet(s)
- Off street parking
- Luxury Vinyl Wood-Plank Flooring
- Swimming Pool
- High Speed Internet Access
- Washer/Dryer
- Air Conditioning
- Heating
- Smoke Free
- Cable Ready
- Tub/Shower
- Fireplace
- Wheelchair Accessible (Rooms)
- Dishwasher
- Disposal
- Granite Countertops
- Pantry
- Kitchen
- Microwave
- Oven
- Range
- Refrigerator
- Freezer
- Hardwood Floors
- Carpet
- Vinyl Flooring
- Views
- Walk-In Closets
- Linen Closet
- Window Coverings
- Large Bedrooms
- Balcony
- Patio
| Monday | 9am - 6pm |
|---|---|
| Tuesday | 9am - 6pm |
| Wednesday | 9am - 6pm |
| Thursday | 9am - 6pm |
| Friday | 9am - 6pm |
| Saturday | 10am - 5pm |
| Sunday | Closed |
Manor is a small, predominantly residential suburb situated about 12 miles northeast of Austin. Established in 1872, Manor preserves its unique character and heritage to promote a shared sense of community spirit, with a quaint downtown area consisting of shops and restaurants in well-preserved buildings.
Manor offers residents a quiet lifestyle surrounded by green space within minutes of the many vibrant attractions in Austin. Outdoor recreation abounds near Manor, with close proximity to Walter E. Long Metropolitan Park, Blue Bonnet Hill Golf Course, and East Metro Park. Convenience to U.S. 290 and Route 130 makes getting around from Manor simple.
Learn more about living in ManorCompare neighborhood and city base rent averages by bedroom.
| Northeast Austin | Manor, TX | |
|---|---|---|
| Studio | $978 | $1,167 |
| 1 Bedroom | $1,231 | $1,328 |
| 2 Bedrooms | $1,577 | $1,715 |
| 3 Bedrooms | $1,867 | $1,926 |
| Colleges & Universities | Distance | ||
|---|---|---|---|
| Colleges & Universities | Distance | ||
| Drive: | 16 min | 9.3 mi | |
| Drive: | 19 min | 11.4 mi | |
| Drive: | 17 min | 11.9 mi | |
| Drive: | 18 min | 14.3 mi |
 The GreatSchools Rating helps parents compare schools within a state based on a variety of school quality indicators and provides a helpful picture of how effectively each school serves all of its students. Ratings are on a scale of 1 (below average) to 10 (above average) and can include test scores, college readiness, academic progress, advanced courses, equity, discipline and attendance data. We also advise parents to visit schools, consider other information on school performance and programs, and consider family needs as part of the school selection process.
The GreatSchools Rating helps parents compare schools within a state based on a variety of school quality indicators and provides a helpful picture of how effectively each school serves all of its students. Ratings are on a scale of 1 (below average) to 10 (above average) and can include test scores, college readiness, academic progress, advanced courses, equity, discipline and attendance data. We also advise parents to visit schools, consider other information on school performance and programs, and consider family needs as part of the school selection process.
View GreatSchools Rating Methodology
Data provided by GreatSchools.org © 2026. All rights reserved.
Transportation options available in Manor include Highland Station, located 9.6 miles from Crossroad Commons. Crossroad Commons is near Austin-Bergstrom International, located 19.0 miles or 27 minutes away.
| Transit / Subway | Distance | ||
|---|---|---|---|
| Transit / Subway | Distance | ||
| Drive: | 13 min | 9.6 mi | |
| Drive: | 17 min | 9.7 mi | |
| Drive: | 18 min | 9.9 mi | |
| Drive: | 15 min | 10.5 mi | |
| Drive: | 18 min | 10.9 mi |
| Commuter Rail | Distance | ||
|---|---|---|---|
| Commuter Rail | Distance | ||
|
|
Drive: | 22 min | 14.5 mi |
|
|
Drive: | 29 min | 23.9 mi |
| Airports | Distance | ||
|---|---|---|---|
| Airports | Distance | ||
|
Austin-Bergstrom International
|
Drive: | 27 min | 19.0 mi |
Time and distance from Crossroad Commons.
| Shopping Centers | Distance | ||
|---|---|---|---|
| Shopping Centers | Distance | ||
| Walk: | 13 min | 0.7 mi | |
| Drive: | 4 min | 2.2 mi | |
| Drive: | 4 min | 2.3 mi |
| Parks and Recreation | Distance | ||
|---|---|---|---|
| Parks and Recreation | Distance | ||
|
Copperfield Nature Trail and Park
|
Drive: | 8 min | 5.0 mi |
|
Jourdan-Bachman Pioneer Farms
|
Drive: | 11 min | 6.3 mi |
|
Walter E. Long Park
|
Drive: | 13 min | 7.3 mi |
|
Walnut Creek Park
|
Drive: | 12 min | 7.5 mi |
|
Thinkery
|
Drive: | 16 min | 9.7 mi |
| Hospitals | Distance | ||
|---|---|---|---|
| Hospitals | Distance | ||
| Drive: | 11 min | 7.2 mi | |
| Drive: | 9 min | 8.0 mi | |
| Drive: | 15 min | 9.5 mi |
| Military Bases | Distance | ||
|---|---|---|---|
| Military Bases | Distance | ||
| Drive: | 80 min | 68.1 mi | |
| Drive: | 96 min | 78.6 mi |
Crossroad Commons Photos
Models
-
1 Bedroom
-
1 Bedroom
-
1 Bedroom
-
1 Bedroom
-
1 Bedroom
-
1 Bedroom
Nearby Apartments
Within 50 Miles of Crossroad Commons
-
Stoneridge Apartments
16701 N Heatherwilde Blvd
Pflugerville, TX 78660
$1,120 - $2,282
2-4 Br 7.7 mi
-
Woodway Village
4600 Nuckols Crossing Rd
Austin, TX 78744
$1,249 - $1,953
1-3 Br 13.4 mi
-
Franklin Park
4509 E St Elmo Rd
Austin, TX 78744
$1,525 - $2,077
2-3 Br 13.5 mi
-
Sage at Franklin Park
4605 S Pleasant Valley Rd
Austin, TX 78744
$1,758 - $2,266
2-4 Br 13.5 mi
-
Capitol Crossing
1700 Teri Rd
Austin, TX 78744
$1,025 - $1,925
1-3 Br 14.0 mi
-
Windy Ridge
10910 N FM 620
Austin, TX 78726
$1,129 - $1,667
1-3 Br 15.9 mi
Crossroad Commons has units with in‑unit washers and dryers, making laundry day simple for residents.
Select utilities are included in rent at Crossroad Commons, including water, trash removal, and sewer. Residents are responsible for any other utilities not listed.
Parking is available at Crossroad Commons. Fees may apply depending on the type of parking offered. Contact this property for details.
Crossroad Commons has one to three-bedrooms with rent ranges from $999/mo. to $1,585/mo.
Yes, Crossroad Commons welcomes pets. Breed restrictions, weight limits, and additional fees may apply. View this property's pet policy.
A good rule of thumb is to spend no more than 30% of your gross income on rent. Based on the lowest available rent of $999 for a one-bedroom, you would need to earn about $36,000 per year to qualify. Want to double-check your budget? Try our Rent Affordability Calculator to see how much rent fits your income and lifestyle.
Crossroad Commons is offering 1 Month Free for eligible applicants, with rental rates starting at $999.
Yes! Crossroad Commons offers 1 Matterport 3D Tours. Explore different floor plans and see unit level details, all without leaving home.
What Are Walk Score®, Transit Score®, and Bike Score® Ratings?
Walk Score® measures the walkability of any address. Transit Score® measures access to public transit. Bike Score® measures the bikeability of any address.
What is a Sound Score Rating?
A Sound Score Rating aggregates noise caused by vehicle traffic, airplane traffic and local sources













