Crescent by Stella Homes
6361 NE 118th Ave,
Lady Lake,
FL
32162
-
Monthly Rent
$2,095 - $2,195
-
Bedrooms
2 - 4 bd
-
Bathrooms
2 - 2.5 ba
-
Square Feet
1,414 - 1,878 sq ft
Crescent is your ideal home destination, where the space and privacy of a house blend seamlessly with the convenience of apartment living, paving the way for a hassle-free lifestyle without the burdens of ownership. Nestled in Lady Lake, near The Villages®, our community features modern 3 and 4-bedroom townhomes and single-family houses for rent, all offering maintenance-free living-enjoy life without yard work! Each stylish home showcases attached garages, private driveways, stainless steel appliances, tall ceilings, luxury countertops, and an abundance of natural sunlight. With a backyard area to relax in, you will embrace all the comforts of a house without neighbors above or below you.
Pricing & Floor Plans
-
Unit 11984price $2,150square feet 1,544availibility Now
-
Unit 11972price $2,150square feet 1,544availibility Now
-
Unit 6352price $2,150square feet 1,544availibility Now
-
Unit 6397price $2,095square feet 1,878availibility Now
-
Unit 6337price $2,095square feet 1,877availibility Now
-
Unit 6379price $2,095square feet 1,877availibility Now
-
Unit 11894price $2,095square feet 1,877availibility Now
-
Unit 11984price $2,150square feet 1,544availibility Now
-
Unit 11972price $2,150square feet 1,544availibility Now
-
Unit 6352price $2,150square feet 1,544availibility Now
-
Unit 6397price $2,095square feet 1,878availibility Now
-
Unit 6337price $2,095square feet 1,877availibility Now
-
Unit 6379price $2,095square feet 1,877availibility Now
-
Unit 11894price $2,095square feet 1,877availibility Now
Fees and Policies
The fees listed below are community-provided and may exclude utilities or add-ons. All payments are made directly to the property and are non-refundable unless otherwise specified. Use the Cost Calculator to determine costs based on your needs.
-
Utilities & Essentials
-
Amenity FeeCharged per unit.$185 / mo
-
-
One-Time Basics
-
Due at Application
-
Application FeeCharged per applicant.$50
-
Application Fee Per ApplicantCharged per applicant.$75
-
-
Due at Move-In
-
Security DepositCharged per unit.$500
-
NSF/Return Item FeeCharged per unit.$75
-
-
Due at Application
-
Dogs
-
One-Time Pet FeeMax of 2. Charged per pet.$300
-
Monthly Pet FeeMax of 2. Charged per pet.$45
20 lbs. Weight Limit -
-
Cats
-
One-Time Pet FeeMax of 2. Charged per pet.$300
-
Monthly Pet FeeMax of 2. Charged per pet.$45
20 lbs. Weight Limit -
-
Pet Fees
-
Pet RentCharged per pet.$45 / mo
-
Pet FeeCharged per pet.$300
-
-
Concession - UpfrontCharged per unit.$0
-
Amenity FeeCharged per unit.$185 / mo
-
RentCharged per unit.$0 / mo
-
NSF/Return Item FeeCharged per unit.$75
-
Early Termination FeeCharged per unit.$2,250
-
Month-to-Month FeeCharged per unit.$500
-
Transfer FeeCharged per unit.$500
Property Fee Disclaimer: Based on community-supplied data and independent market research. Subject to change without notice. May exclude fees for mandatory or optional services and usage-based utilities.
Details
Lease Options
-
12 - 15 Month Leases
Property Information
-
Built in 2020
-
99 houses/2 stories
Matterport 3D Tours
Select a house to view pricing & availability
About Crescent by Stella Homes
Crescent is your ideal home destination, where the space and privacy of a house blend seamlessly with the convenience of apartment living, paving the way for a hassle-free lifestyle without the burdens of ownership. Nestled in Lady Lake, near The Villages®, our community features modern 3 and 4-bedroom townhomes and single-family houses for rent, all offering maintenance-free living-enjoy life without yard work! Each stylish home showcases attached garages, private driveways, stainless steel appliances, tall ceilings, luxury countertops, and an abundance of natural sunlight. With a backyard area to relax in, you will embrace all the comforts of a house without neighbors above or below you.
Crescent by Stella Homes is a single family homes community located in Sumter County and the 32162 ZIP Code. This area is served by the Sumter attendance zone.
Unique Features
- Tile Floors in all Bathrooms
- Elegant Quartz Countertops
- En-Suite Bathroom
- Full-size Washer & Dryer in Each Home
- Modern Exterior Homes
- Side-by-Side Refrigerator with External Ice and Water Dispenser
- Close to CR 466
- Energy-Efficient Homes
- Tiled Walk-in Shower in Primary Bathroom
- Vaulted Ceiling in Living Room
- Beautiful Screened Lanai Outdoor Living Room
- Digital Thermostat
- Near the Heart of The Villages®
- Oversized Kitchen Pantry
- Samsung Stainless Steel Appliance Package
- Undermount Sink
- Responsive Maintenance Support 24-7
- Spacious Walk-in Closets
- Ample Storage Space
- Attached 2-Car Garage with Private Driveway
- Central A/C and Heat
- Chef-Style Kitchen with Large Island
- Slow-Close Cabinetry
- Close Proximity to Shopping, Dining, & Entertainment
- Cooling Wood Look Ceramic Tile Flooring
- Large Yards with Well- Manicured Grass
- Lighted Ceiling Fans
- Sophisticated Black Features
Community Amenities
- Pool
Situated about 23 miles south of Ocala, Lady Lake offers residents a blend of suburban convenience and rural tranquility. The northern part of town contains numerous plazas and shopping centers to explore, including Spanish Springs Towne Square, La Plaza Grande West, and Rolling Acres Plaza. This is where residents enjoy access to national retailers, various restaurants, and grocery stores.
The southern stretches of town are more rural, with vast expanses of open fields and lush greenery. Rentals in Lady Lake range from modern apartments in the thick of the retail core to cozy houses tucked away along quiet residential streets. Lady Lake is proximate to excellent opportunities for outdoor recreation at Lake Griffin State Park, Carney Island Recreation and Conservation Area, and the sprawling Ocala National Forest.
Learn more about living in Lady Lake- Pool
- Tile Floors in all Bathrooms
- Elegant Quartz Countertops
- En-Suite Bathroom
- Full-size Washer & Dryer in Each Home
- Modern Exterior Homes
- Side-by-Side Refrigerator with External Ice and Water Dispenser
- Close to CR 466
- Energy-Efficient Homes
- Tiled Walk-in Shower in Primary Bathroom
- Vaulted Ceiling in Living Room
- Beautiful Screened Lanai Outdoor Living Room
- Digital Thermostat
- Near the Heart of The Villages®
- Oversized Kitchen Pantry
- Samsung Stainless Steel Appliance Package
- Undermount Sink
- Responsive Maintenance Support 24-7
- Spacious Walk-in Closets
- Ample Storage Space
- Attached 2-Car Garage with Private Driveway
- Central A/C and Heat
- Chef-Style Kitchen with Large Island
- Slow-Close Cabinetry
- Close Proximity to Shopping, Dining, & Entertainment
- Cooling Wood Look Ceramic Tile Flooring
- Large Yards with Well- Manicured Grass
- Lighted Ceiling Fans
- Sophisticated Black Features
| Monday | 10am - 5pm |
|---|---|
| Tuesday | 10am - 5pm |
| Wednesday | 10am - 5pm |
| Thursday | 10am - 5pm |
| Friday | 10am - 5pm |
| Saturday | Closed |
| Sunday | Closed |
| Colleges & Universities | Distance | ||
|---|---|---|---|
| Colleges & Universities | Distance | ||
| Drive: | 41 min | 24.4 mi | |
| Drive: | 38 min | 26.8 mi | |
| Drive: | 74 min | 52.8 mi |
 The GreatSchools Rating helps parents compare schools within a state based on a variety of school quality indicators and provides a helpful picture of how effectively each school serves all of its students. Ratings are on a scale of 1 (below average) to 10 (above average) and can include test scores, college readiness, academic progress, advanced courses, equity, discipline and attendance data. We also advise parents to visit schools, consider other information on school performance and programs, and consider family needs as part of the school selection process.
The GreatSchools Rating helps parents compare schools within a state based on a variety of school quality indicators and provides a helpful picture of how effectively each school serves all of its students. Ratings are on a scale of 1 (below average) to 10 (above average) and can include test scores, college readiness, academic progress, advanced courses, equity, discipline and attendance data. We also advise parents to visit schools, consider other information on school performance and programs, and consider family needs as part of the school selection process.
View GreatSchools Rating Methodology
Data provided by GreatSchools.org © 2026. All rights reserved.
Crescent by Stella Homes Photos
-
Crescent by Stella Homes
-
3 BR, 2 BA - 1,544SF - Washington Single-Family Home
-
Townhome - Exterior
-
Townhomes - Exterior
-
Pool Area
-
Pool Area
-
Pool Lounge
-
Dog Park
-
Floor Plans
-
B1 - DeSota
-
Washington_3x2_1544 sf
-
Benton_3x25_1414 sf(1)
-
Jernigan_3x25_1428 sf(1)
-
Jefferson_4x25_1877 sf(1)
-
Danielson_4x25_1878 sf(1)
Nearby Apartments
Within 50 Miles of Crescent by Stella Homes
-
Livano Wildwood
12020 Brush Hill Rd
Oxford, FL 34484
$1,585 - $2,910
2-3 Br 1.6 mi
-
The Mark at Wildwood
3795 Bismarck Ct
Oxford, FL 34484
$1,650 - $1,975
2-3 Br 2.6 mi
-
Livano Nature Coast
2950 Landover Blvd
Spring Hill, FL 34608
$1,505 - $3,917
2-3 Br 45.5 mi
-
Livano Grand National
6331 Adriana Ave
Orlando, FL 32819
$2,305 - $3,130
2-3 Br 45.7 mi
Crescent by Stella Homes does not offer in-unit laundry or shared facilities. Please contact the property to learn about nearby laundry options.
Utilities are not included in rent. Residents should plan to set up and pay for all services separately.
Contact this property for parking details.
Crescent by Stella Homes has two to four-bedrooms with rent ranges from $2,095/mo. to $2,195/mo.
Yes, Crescent by Stella Homes welcomes pets. Breed restrictions, weight limits, and additional fees may apply. View this property's pet policy.
A good rule of thumb is to spend no more than 30% of your gross income on rent. Based on the lowest available rent of $2,095 for a four-bedrooms, you would need to earn about $83,800 per year to qualify. Want to double-check your budget? Calculate how much rent you can afford with our Rent Affordability Calculator.
Crescent by Stella Homes is not currently offering any rent specials. Check back soon, as promotions change frequently.
Yes! Crescent by Stella Homes offers 5 Matterport 3D Tours. Explore different floor plans and see unit level details, all without leaving home.
What Are Walk Score®, Transit Score®, and Bike Score® Ratings?
Walk Score® measures the walkability of any address. Transit Score® measures access to public transit. Bike Score® measures the bikeability of any address.
What is a Sound Score Rating?
A Sound Score Rating aggregates noise caused by vehicle traffic, airplane traffic and local sources
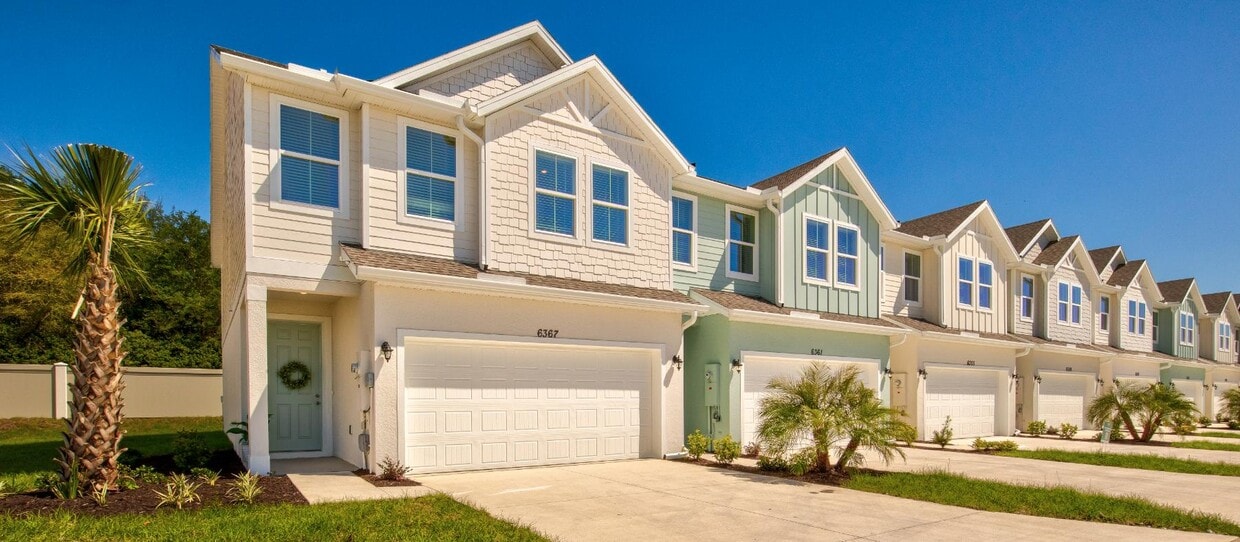
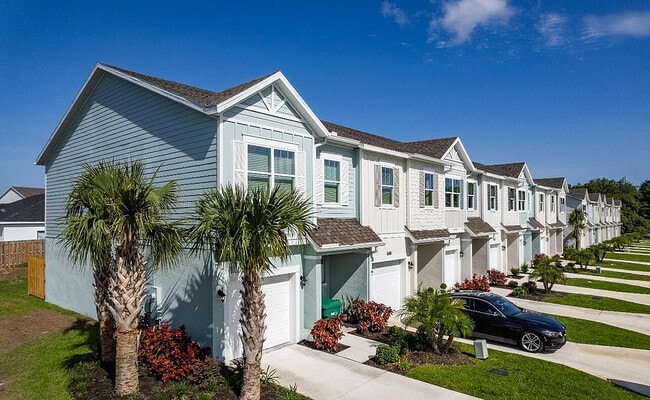
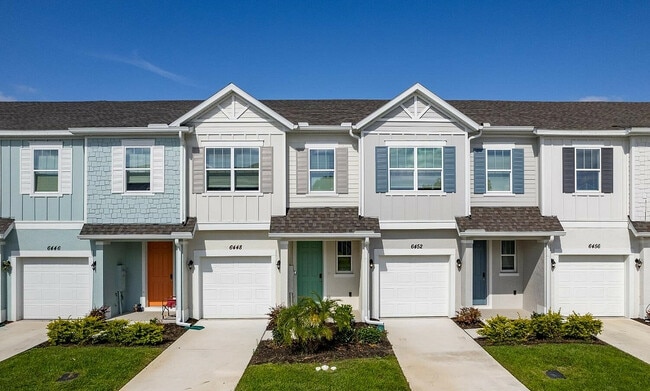
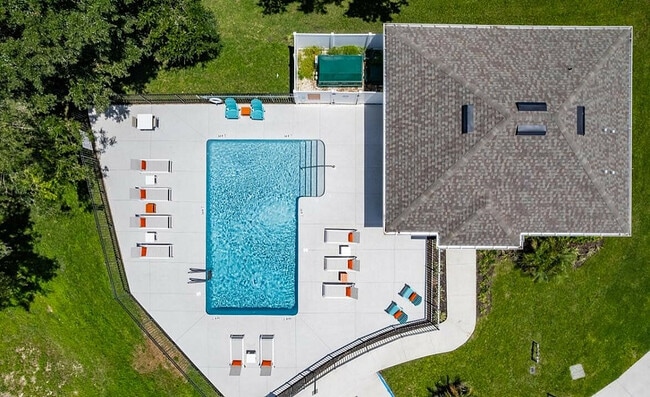

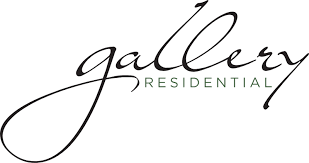




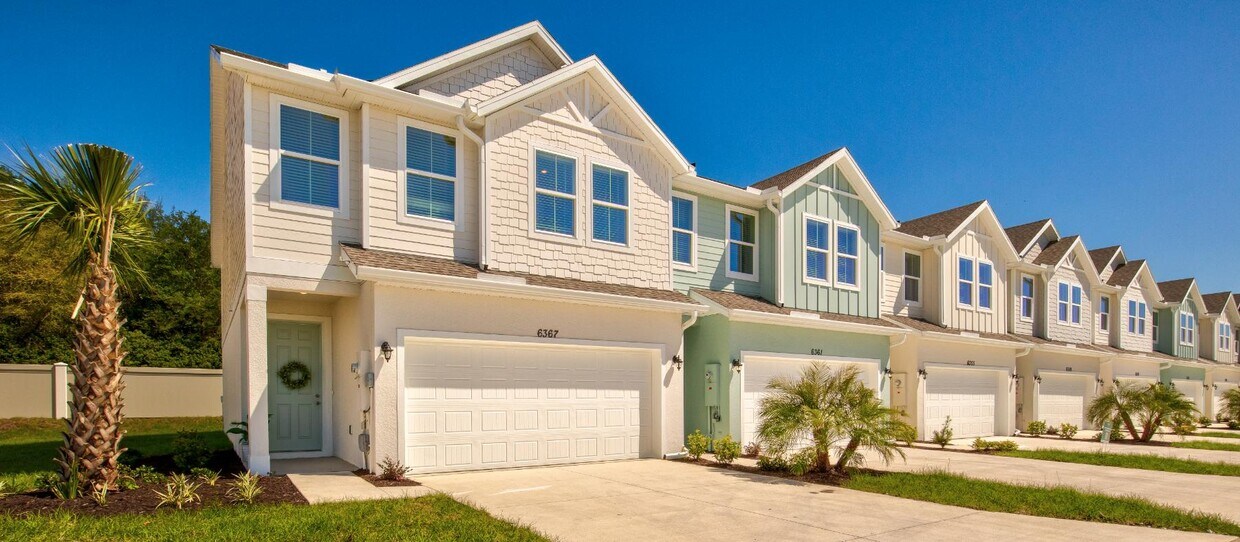
Property Manager Responded