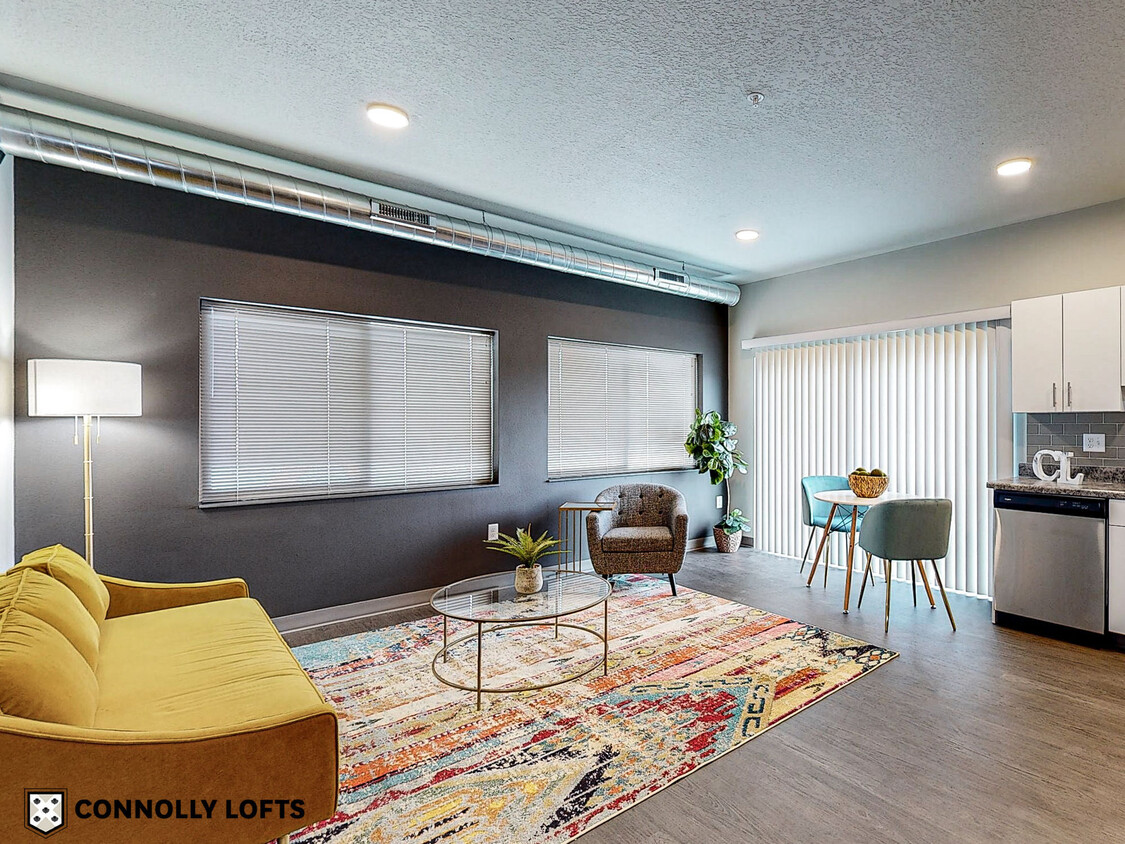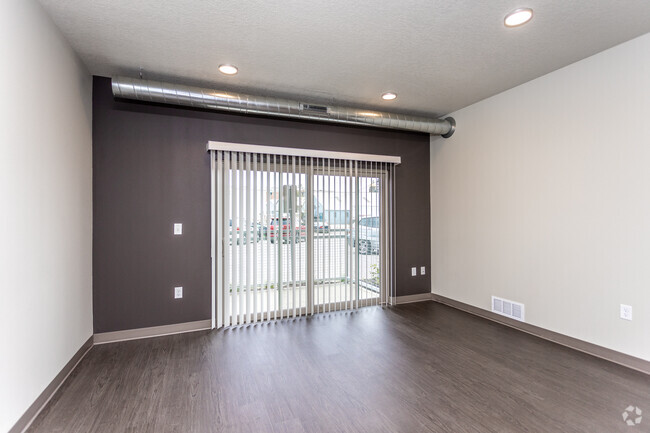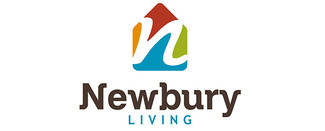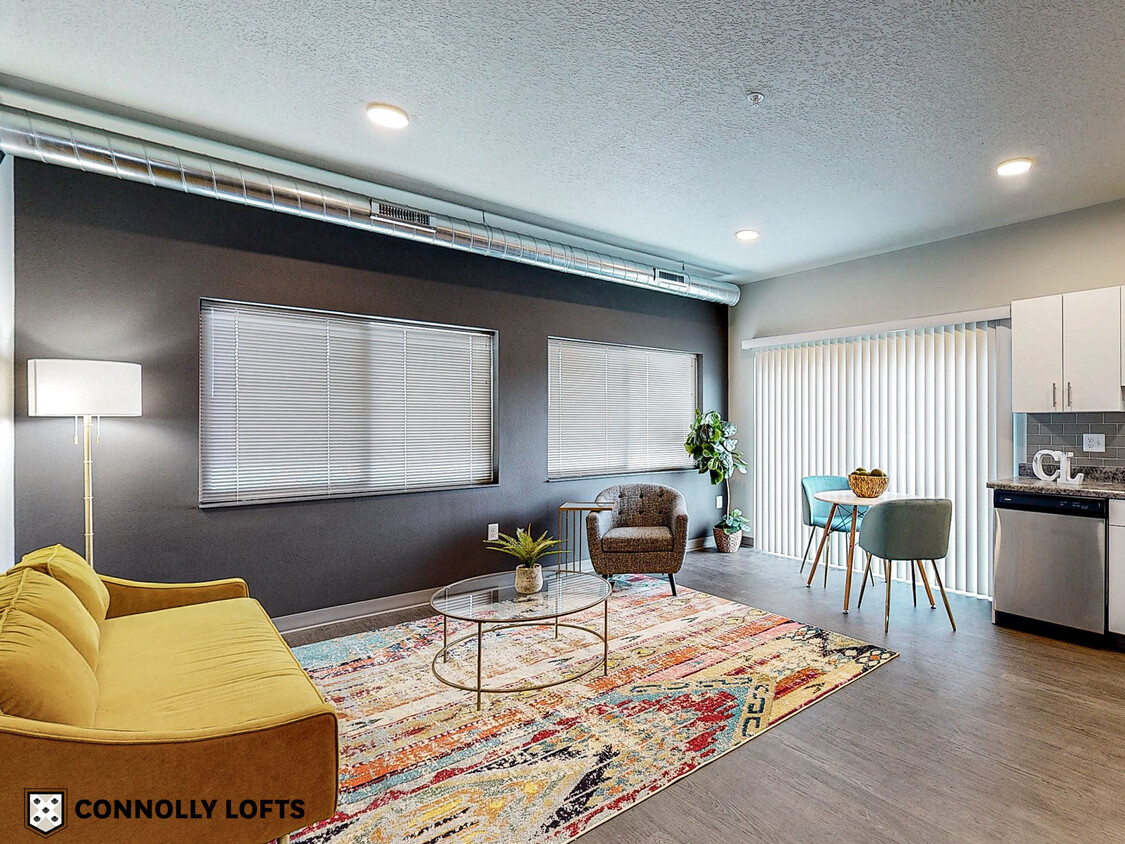-
Monthly Rent
$1,214 - $1,507
-
Bedrooms
1 - 2 bd
-
Bathrooms
1 ba
-
Square Feet
664 - 864 sq ft
Connolly Lofts is located in one of the trendiest neighborhoods around inside the East Village. This area is known for its historical buildings, shopping, award-winning restaurants, and walkable trails close by. At Connolly Lofts, the apartments have 6 ft tall windows that allow natural sunlight to fill your unit. Every apartment has an 8'x6' balcony with iron railings. The 1st-floor patios have keyed access, allowing you to walk directly into your own home with your pet, bicycle, or groceries. Upper-floor units have amazing views, some with a downtown skyline view and others with stunning views of the State Capitol building. Our amenities are free to use and shared between only 57 apartments. The large community room located on the first floor is the perfect place to host a party with plenty of seating, a kitchen area, a coffee bar, vending machine, a television, and free WIFI access. The patio area just outside offers more seating as well as a community grill. Our gym, located on the top floor, offers a large variety of new equipment, great views, and free WIFI. The rooftop patio located on the 4th floor includes seating, tables, and a fireplace with a view of the downtown skyline. Our second rooftop patio is uniquely designed on top of a large shipping container with a workshop and free bicycle storage inside. Parking is by permit only. Additional free street parking surrounds the building. Conveniently located across the street, are two of downtown’s most new and popular restaurants and bars. Stop by Truman’s or Rita’s Cantina for a bite to eat or a cocktail on your way home. Apply online through our website today!
Highlights
- Walk-In Closets
- Deck
- Controlled Access
- Walking/Biking Trails
- Fireplace
- Elevator
- Grill
- Balcony
- Property Manager on Site
Pricing & Floor Plans
-
Unit 202price $1,507square feet 864availibility Now
-
Unit 108price $1,457square feet 852availibility Apr 8
-
Unit 202price $1,507square feet 864availibility Now
-
Unit 108price $1,457square feet 852availibility Apr 8
Fees and Policies
The fees listed below are community-provided and may exclude utilities or add-ons. All payments are made directly to the property and are non-refundable unless otherwise specified. Use the Cost Calculator to determine costs based on your needs.
-
One-Time Basics
-
Due at Move-In
-
Administrative FeeCharged per unit.$150
-
-
Due at Move-In
-
Dogs
-
One-Time Pet FeeMax of 2. Charged per pet.$400 - $600
-
Monthly Pet FeeMax of 2. Charged per pet.$45
Restrictions:The following breeds, and dogs mixed with these breeds will not be accepted: Pit Bull, American Bulldog, American Staffordshire Terrier, Rottweiler, Chow-Chow, Wolf Breeds and/or Wolf Hybrids (including Huskies), Akita, St. Bernard, Mastiff, Cane Corso, Doberman, German Shepherd.Read More Read LessComments -
-
Cats
-
One-Time Pet FeeMax of 2. Charged per pet.$400 - $600
-
Monthly Pet FeeMax of 2. Charged per pet.$45
Restrictions:The following breeds, and dogs mixed with these breeds will not be accepted: Pit Bull, American Bulldog, American Staffordshire Terrier, Rottweiler, Chow-Chow, Wolf Breeds and/or Wolf Hybrids (including Huskies), Akita, St. Bernard, Mastiff, Cane Corso, Doberman, German Shepherd.Comments -
-
Fish
-
One-Time Pet FeeMax of 2. Charged per pet.$400 - $600
-
Monthly Pet FeeMax of 2. Charged per pet.$45
Restrictions:The following breeds, and dogs mixed with these breeds will not be accepted: Pit Bull, American Bulldog, American Staffordshire Terrier, Rottweiler, Chow-Chow, Wolf Breeds and/or Wolf Hybrids (including Huskies), Akita, St. Bernard, Mastiff, Cane Corso, Doberman, German Shepherd.Comments -
-
Street Parking
-
Parking DepositCharged per vehicle.$0
Comments -
-
Surface Lot
-
Parking DepositCharged per vehicle.$0
-
Parking FeeCharged per vehicle.$20
Comments -
-
Other
-
Parking DepositCharged per vehicle.$0
Comments -
Property Fee Disclaimer: Based on community-supplied data and independent market research. Subject to change without notice. May exclude fees for mandatory or optional services and usage-based utilities.
Details
Utilities Included
-
Water
-
Trash Removal
-
Sewer
Lease Options
-
3 - 18 Month Leases
-
Short term lease
Property Information
-
Built in 2020
-
57 units/4 stories
Matterport 3D Tours
About Connolly Lofts
Connolly Lofts is located in one of the trendiest neighborhoods around inside the East Village. This area is known for its historical buildings, shopping, award-winning restaurants, and walkable trails close by. At Connolly Lofts, the apartments have 6 ft tall windows that allow natural sunlight to fill your unit. Every apartment has an 8'x6' balcony with iron railings. The 1st-floor patios have keyed access, allowing you to walk directly into your own home with your pet, bicycle, or groceries. Upper-floor units have amazing views, some with a downtown skyline view and others with stunning views of the State Capitol building. Our amenities are free to use and shared between only 57 apartments. The large community room located on the first floor is the perfect place to host a party with plenty of seating, a kitchen area, a coffee bar, vending machine, a television, and free WIFI access. The patio area just outside offers more seating as well as a community grill. Our gym, located on the top floor, offers a large variety of new equipment, great views, and free WIFI. The rooftop patio located on the 4th floor includes seating, tables, and a fireplace with a view of the downtown skyline. Our second rooftop patio is uniquely designed on top of a large shipping container with a workshop and free bicycle storage inside. Parking is by permit only. Additional free street parking surrounds the building. Conveniently located across the street, are two of downtown’s most new and popular restaurants and bars. Stop by Truman’s or Rita’s Cantina for a bite to eat or a cocktail on your way home. Apply online through our website today!
Connolly Lofts is an apartment community located in Polk County and the 50309 ZIP Code. This area is served by the Des Moines Independent Community attendance zone.
Unique Features
- Community Room
- High-rise view-upper floors
- Oversized windows
- 24hr. Emergency maintenance
- Bike rack or bike storage
- Laminate (wood-look)
- Stainless steel appliances
- Downtown Des Moines
- Washer /Dryer In Apartment Homes
- Capitol Views
- Community web site
- Jogging trail
- Outdoor Community Patios
- Bike trail
- Walk-Out Patio
- Luxury Vinyl Plank Flooring
- Roof Top Patio
- Skyline Views
- Full-size washer/dryer
- Large fitness center
- Ceiling Fan
- Outstanding access
- Roof Deck
Community Amenities
Fitness Center
Elevator
Controlled Access
Recycling
- Wi-Fi
- Controlled Access
- Maintenance on site
- Property Manager on Site
- Recycling
- Key Fob Entry
- Elevator
- Multi Use Room
- Fitness Center
- Bicycle Storage
- Walking/Biking Trails
- Grill
Apartment Features
Washer/Dryer
Air Conditioning
Dishwasher
High Speed Internet Access
Walk-In Closets
Microwave
Refrigerator
Wi-Fi
Indoor Features
- High Speed Internet Access
- Wi-Fi
- Washer/Dryer
- Air Conditioning
- Heating
- Ceiling Fans
- Smoke Free
- Cable Ready
- Security System
- Tub/Shower
- Fireplace
- Sprinkler System
Kitchen Features & Appliances
- Dishwasher
- Disposal
- Ice Maker
- Stainless Steel Appliances
- Kitchen
- Microwave
- Oven
- Range
- Refrigerator
- Freezer
Model Details
- Carpet
- Vinyl Flooring
- Workshop
- Walk-In Closets
- Window Coverings
- Balcony
- Patio
- Deck
East Village is known as Des Moines’ most vibrant and diverse district. Located between the Iowa State Capital and the Des Moines River in downtown Des Moines, East Village is a charming place to call home. The neighborhood is highly accessible by car, bike, bus, and even foot. History runs deep in East Village, recognized by historical museums and landmarks. The State Historical Museum of Iowa is a must-visit location to learn more about Iowa’s rich heritage. Historical landmarks can be found throughout town and include the Liberty Bell Memorial, Vietnam War Memorial, Soldiers and Sailors Monument, and American Revolution Memorial.
Shopping, fine dining, and an upbeat nightlife are perks of living in this wonderful downtown area. If you’re looking for live music, check out Wooly’s, a town hot spot for live entertainment. Get a drink before a show at the Iowa Taproom, a historic, industrial bar with an array of craft beers and locally crafted eats.
Learn more about living in East VillageCompare neighborhood and city base rent averages by bedroom.
| East Village | Des Moines, IA | |
|---|---|---|
| Studio | $937 | $821 |
| 1 Bedroom | $1,185 | $990 |
| 2 Bedrooms | $1,477 | $1,098 |
| 3 Bedrooms | $1,835 | $1,459 |
- Wi-Fi
- Controlled Access
- Maintenance on site
- Property Manager on Site
- Recycling
- Key Fob Entry
- Elevator
- Multi Use Room
- Grill
- Fitness Center
- Bicycle Storage
- Walking/Biking Trails
- Community Room
- High-rise view-upper floors
- Oversized windows
- 24hr. Emergency maintenance
- Bike rack or bike storage
- Laminate (wood-look)
- Stainless steel appliances
- Downtown Des Moines
- Washer /Dryer In Apartment Homes
- Capitol Views
- Community web site
- Jogging trail
- Outdoor Community Patios
- Bike trail
- Walk-Out Patio
- Luxury Vinyl Plank Flooring
- Roof Top Patio
- Skyline Views
- Full-size washer/dryer
- Large fitness center
- Ceiling Fan
- Outstanding access
- Roof Deck
- High Speed Internet Access
- Wi-Fi
- Washer/Dryer
- Air Conditioning
- Heating
- Ceiling Fans
- Smoke Free
- Cable Ready
- Security System
- Tub/Shower
- Fireplace
- Sprinkler System
- Dishwasher
- Disposal
- Ice Maker
- Stainless Steel Appliances
- Kitchen
- Microwave
- Oven
- Range
- Refrigerator
- Freezer
- Carpet
- Vinyl Flooring
- Workshop
- Walk-In Closets
- Window Coverings
- Balcony
- Patio
- Deck
| Monday | 9am - 5pm |
|---|---|
| Tuesday | 9am - 5pm |
| Wednesday | 9am - 5pm |
| Thursday | 9am - 5pm |
| Friday | 9am - 5pm |
| Saturday | Closed |
| Sunday | Closed |
| Colleges & Universities | Distance | ||
|---|---|---|---|
| Colleges & Universities | Distance | ||
| Drive: | 5 min | 2.4 mi | |
| Drive: | 6 min | 3.2 mi | |
| Drive: | 8 min | 3.8 mi | |
| Drive: | 17 min | 9.8 mi |
 The GreatSchools Rating helps parents compare schools within a state based on a variety of school quality indicators and provides a helpful picture of how effectively each school serves all of its students. Ratings are on a scale of 1 (below average) to 10 (above average) and can include test scores, college readiness, academic progress, advanced courses, equity, discipline and attendance data. We also advise parents to visit schools, consider other information on school performance and programs, and consider family needs as part of the school selection process.
The GreatSchools Rating helps parents compare schools within a state based on a variety of school quality indicators and provides a helpful picture of how effectively each school serves all of its students. Ratings are on a scale of 1 (below average) to 10 (above average) and can include test scores, college readiness, academic progress, advanced courses, equity, discipline and attendance data. We also advise parents to visit schools, consider other information on school performance and programs, and consider family needs as part of the school selection process.
View GreatSchools Rating Methodology
Data provided by GreatSchools.org © 2026. All rights reserved.
Connolly Lofts Photos
-
Connolly Lofts
-
1BR, 1BA - 664-686 SF
-
1BR, 1BA - 664-686 SF
-
1BR, 1BA - 664-686 SF
-
1BR, 1BA - 664-686 SF
-
1BR, 1BA - 664-686 SF
-
2BR, 1BA - 852-864 SF
-
2BR, 1BA - 852-864 SF
-
2BR, 1BA - 852-864 SF
Models
-
1 Bedroom
-
1 Bedroom
-
2 Bedrooms
-
2 Bedrooms
Nearby Apartments
Within 50 Miles of Connolly Lofts
-
The Lyon
660 E 5th St
Des Moines, IA 50309
$947 - $1,400
1-2 Br 0.7 mi
-
Carbon 550
550 Watson Powell Jr Way
Des Moines, IA 50309
$1,437 - $1,614
1-2 Br 1.1 mi
-
Flux
1400 Walnut St
Des Moines, IA 50309
$1,014 - $1,513
1-2 Br 1.5 mi
-
Imperial Grand Prix
3407 Grand Ave
Des Moines, IA 50312
$911 - $1,126
1-2 Br 2.9 mi
-
Keystone on 8th
1261 8th St
West Des Moines, IA 50265
$1,113 - $1,399
1-2 Br 5.5 mi
-
Ashworth Pointe & Foxboro Townhomes
5699 Vista Dr
West Des Moines, IA 50266
$1,898 - $1,998
3 Br 9.2 mi
Connolly Lofts has units with in‑unit washers and dryers, making laundry day simple for residents.
Select utilities are included in rent at Connolly Lofts, including water, trash removal, and sewer. Residents are responsible for any other utilities not listed.
Parking is available at Connolly Lofts. Fees may apply depending on the type of parking offered. Contact this property for details.
Connolly Lofts has one to two-bedrooms with rent ranges from $1,214/mo. to $1,507/mo.
Yes, Connolly Lofts welcomes pets. Breed restrictions, weight limits, and additional fees may apply. View this property's pet policy.
A good rule of thumb is to spend no more than 30% of your gross income on rent. Based on the lowest available rent of $1,214 for a one-bedroom, you would need to earn about $48,560 per year to qualify. Want to double-check your budget? Calculate how much rent you can afford with our Rent Affordability Calculator.
Connolly Lofts is not currently offering any rent specials. Check back soon, as promotions change frequently.
Yes! Connolly Lofts offers 2 Matterport 3D Tours. Explore different floor plans and see unit level details, all without leaving home.
What Are Walk Score®, Transit Score®, and Bike Score® Ratings?
Walk Score® measures the walkability of any address. Transit Score® measures access to public transit. Bike Score® measures the bikeability of any address.
What is a Sound Score Rating?
A Sound Score Rating aggregates noise caused by vehicle traffic, airplane traffic and local sources










