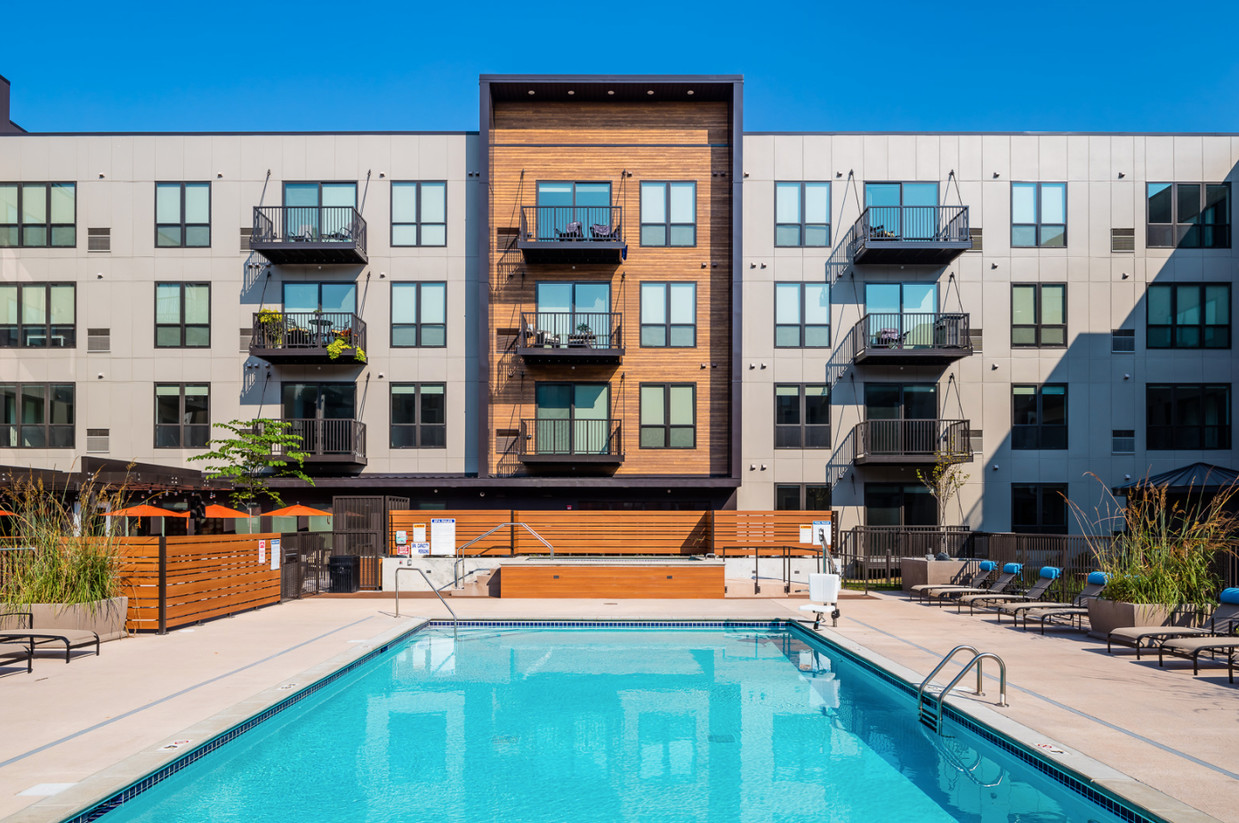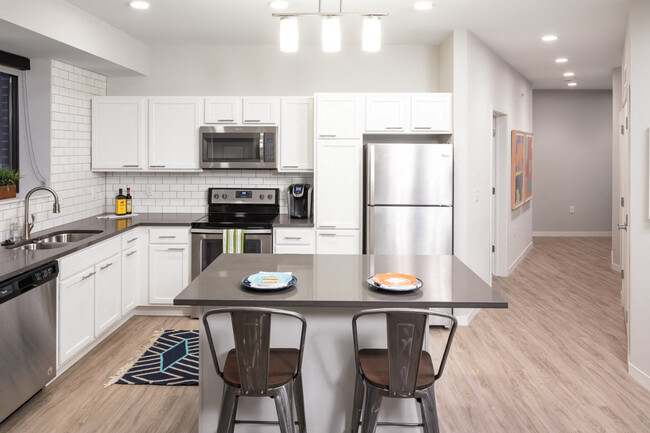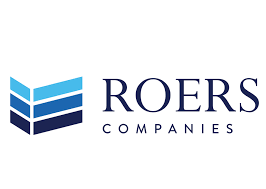Confluence on 3rd Apartments
103 SW 3rd St,
Des Moines,
IA
50309
-
Monthly Rent
$1,017 - $2,748
-
Bedrooms
Studio - 2 bd
-
Bathrooms
1 - 2 ba
-
Square Feet
433 - 1,147 sq ft
Highlights
- Ventanas de suelo a techo
- Servicio de limpieza en seco
- Mediateca/Cine
- Terraza en azotea
- Cabaña
- Estación de lavado de mascotas
- Piscina exterior
- Vestidores
- Actividades sociales planificadas
Pricing & Floor Plans
Fees and Policies
The fees listed below are community-provided and may exclude utilities or add-ons. All payments are made directly to the property and are non-refundable unless otherwise specified. Use the Cost Calculator to determine costs based on your needs.
-
One-Time Basics
-
Due at Application
-
Application Fee Per ApplicantCharged per applicant.$50
-
-
Due at Move-In
-
Administrative FeeCharged per unit.$150
-
-
Due at Application
-
Dogs
-
Dog FeeCharged per pet.$200
-
Dog DepositCharged per pet.$300
-
Dog RentCharged per pet.$50 / mo
Restrictions:The following dog breeds are not permitted in our communities: Akitas, Chow Chows, Doberman Pinschers, German Shepherds, Huskies, Malamutes, Pit Bulls, Presa Canarios, Rottweilers, Staffordshire Terriers, and Wolf-Hybrids.Read More Read LessComments -
-
Cats
-
Cat FeeCharged per pet.$200
-
Cat DepositCharged per pet.$300
-
Cat RentCharged per pet.$50 / mo
Restrictions:Comments -
-
Garage Lot
-
OtherUnderground HEATED Parking
Property Fee Disclaimer: Based on community-supplied data and independent market research. Subject to change without notice. May exclude fees for mandatory or optional services and usage-based utilities.
Details
Property Information
-
Built in 2017
-
211 units/4 stories
Matterport 3D Tours
About Confluence on 3rd Apartments
Confluence on 3rd Apartments cuenta con 211 estudios, suites junior y apartamentos de una y dos habitaciones. Diseñados para ofrecer elegancia urbana y comodidad moderna, los apartamentos de Confluence on 3rd Apartments son espacios sofisticados con planos de planta abiertos, techos de 2,7 metros de altura e internet de fibra óptica directo en cada unidad.
Confluence on 3rd Apartments is an apartment community located in Polk County and the 50309 ZIP Code. This area is served by the Des Moines Independent Community attendance zone.
Unique Features
- Videovigilancia
- Corrida para perros cerrada
- Estacionamiento subterráneo con calefacción
- Unidades tipo estudio, suite junior, 1 cama y 2 camas
- Conexiones de Internet de fibra óptica
- Iluminación colgante sobre isla de cocina
- Lavadora y secadora en todos los hogares
- Planta ejecutiva
- Puertos USB en todos los hogares
- Aire acondicionado central
- Área de salón de teatro comunitario
- Estación de lavado de perros
- Suites para huéspedes
- Terraza exterior con parrillas y hoguera
- Patios y balcones privados
- Protector contra salpicaduras moderno en la cocina
- Triturador de basura
- Acabados de lujo
- Azotea Skydeck con vistas al centro
- Cancha de petanca
- Grifos e inodoros de bajo flujo
- Jardines comunitarios en azoteas
- Acceso en silla de ruedas
- Cafetería
- Cerca de restaurantes y vida nocturna
- Sala de almacenamiento y reparación de bicicletas
- Techos de 9 pies
- Escritorios empotrados en unidades seleccionadas
- Isla de cocina en casas de 1 y 2 camas
- Piscina al aire libre y bañera de hidromasaje
- Planos de planta de diseño abierto
- Portabicicletas
Community Amenities
Piscina exterior
Gimnasio
Ascensor
Sede del club
Terraza en azotea
Control de accesos
Reciclaje
Centro de negocios
Property Services
- Servicio paquetería
- Control de accesos
- Mantenimiento in situ
- Property manager in situ
- Videovigilancia
- Acceso 24 horas
- Reciclaje
- Programa de seguro para inquilinos
- Servicio de limpieza en seco
- Actividades sociales planificadas
- Área de juegos para mascotas
- Estación de lavado de mascotas
- Carga de vehículos eléctricos
Shared Community
- Ascensor
- Centro de negocios
- Sede del club
- Salón
- Módulos corporativos
Fitness & Recreation
- Gimnasio
- Spa
- Piscina exterior
- Almacenamiento de bicicletas
- Senderos para caminar/montar en bicicleta
- Sala de juegos
- Mediateca/Cine
Outdoor Features
- Comunidad cerrada
- Recinto cerrado
- Terraza en azotea
- Solárium
- Cabaña
- Patio
- Parrilla
- Zona de pícnic
- Parque para perros
Apartment Features
Lavadora/Secadora
Aire acondicionado
Lavavajillas
Acceso a Internet de alta velocidad
Suelos de madera maciza
Vestidores
Cocina con isla
Encimeras de granito
Indoor Features
- Acceso a Internet de alta velocidad
- Wifi
- Lavadora/Secadora
- Aire acondicionado
- Preinstalación de cables
- Bañera/Ducha
Kitchen Features & Appliances
- Lavavajillas
- Zona de eliminación de desechos
- Encimeras de granito
- Electrodomésticos de acero inoxidable
- Despensa
- Cocina con isla
- Cocina comedor
- Cocina
- Microondas
- Horno
- Fogón
- Nevera
- Encimeras de cuarzo
Model Details
- Suelos de madera maciza
- Alfombra
- Suelos de vinilo
- Vistas
- Vestidores
- Cubiertas de ventanas
- Ventanas de suelo a techo
- Balcón
- Patio
Situated in the heart of Iowa’s capital city, Downtown Des Moines is a vibrant district on the rise. Downtown Des Moines is a hub for activity in the city, with plenty of major employers, cultural attractions, festive events, recreational opportunities, and shopping and dining options all available within the confines of the neighborhood.
There are a wide variety of apartments available for rent throughout Downtown Des Moines. Wherever your rental is, you’re sure to be near the action in this walkable neighborhood. Many of the apartments in this area boast river views, with the Racoon and Des Moines rivers forming the southern and eastern borders of the community, respectively.
Residents and visitors alike enjoy access to area destinations such as Pappajohn Sculpture Park, Principal Park, and Wells Fargo Arena in Downtown Des Moines. A condensed, walkable layout in the heart of the city makes it easy to get wherever you need to be in Downtown Des Moines.
Learn more about living in Downtown Des MoinesCompare neighborhood and city base rent averages by bedroom.
| Downtown Des Moines | Des Moines, IA | |
|---|---|---|
| Studio | $875 | $817 |
| 1 Bedroom | $1,164 | $988 |
| 2 Bedrooms | $1,619 | $1,100 |
| 3 Bedrooms | $2,233 | $1,458 |
- Servicio paquetería
- Control de accesos
- Mantenimiento in situ
- Property manager in situ
- Videovigilancia
- Acceso 24 horas
- Reciclaje
- Programa de seguro para inquilinos
- Servicio de limpieza en seco
- Actividades sociales planificadas
- Área de juegos para mascotas
- Estación de lavado de mascotas
- Carga de vehículos eléctricos
- Ascensor
- Centro de negocios
- Sede del club
- Salón
- Módulos corporativos
- Comunidad cerrada
- Recinto cerrado
- Terraza en azotea
- Solárium
- Cabaña
- Patio
- Parrilla
- Zona de pícnic
- Parque para perros
- Gimnasio
- Spa
- Piscina exterior
- Almacenamiento de bicicletas
- Senderos para caminar/montar en bicicleta
- Sala de juegos
- Mediateca/Cine
- Videovigilancia
- Corrida para perros cerrada
- Estacionamiento subterráneo con calefacción
- Unidades tipo estudio, suite junior, 1 cama y 2 camas
- Conexiones de Internet de fibra óptica
- Iluminación colgante sobre isla de cocina
- Lavadora y secadora en todos los hogares
- Planta ejecutiva
- Puertos USB en todos los hogares
- Aire acondicionado central
- Área de salón de teatro comunitario
- Estación de lavado de perros
- Suites para huéspedes
- Terraza exterior con parrillas y hoguera
- Patios y balcones privados
- Protector contra salpicaduras moderno en la cocina
- Triturador de basura
- Acabados de lujo
- Azotea Skydeck con vistas al centro
- Cancha de petanca
- Grifos e inodoros de bajo flujo
- Jardines comunitarios en azoteas
- Acceso en silla de ruedas
- Cafetería
- Cerca de restaurantes y vida nocturna
- Sala de almacenamiento y reparación de bicicletas
- Techos de 9 pies
- Escritorios empotrados en unidades seleccionadas
- Isla de cocina en casas de 1 y 2 camas
- Piscina al aire libre y bañera de hidromasaje
- Planos de planta de diseño abierto
- Portabicicletas
- Acceso a Internet de alta velocidad
- Wifi
- Lavadora/Secadora
- Aire acondicionado
- Preinstalación de cables
- Bañera/Ducha
- Lavavajillas
- Zona de eliminación de desechos
- Encimeras de granito
- Electrodomésticos de acero inoxidable
- Despensa
- Cocina con isla
- Cocina comedor
- Cocina
- Microondas
- Horno
- Fogón
- Nevera
- Encimeras de cuarzo
- Suelos de madera maciza
- Alfombra
- Suelos de vinilo
- Vistas
- Vestidores
- Cubiertas de ventanas
- Ventanas de suelo a techo
- Balcón
- Patio
| Monday | 9am - 6pm |
|---|---|
| Tuesday | 9am - 6pm |
| Wednesday | 9am - 6pm |
| Thursday | 9am - 6pm |
| Friday | 9am - 6pm |
| Saturday | Closed |
| Sunday | Closed |
| Colleges & Universities | Distance | ||
|---|---|---|---|
| Colleges & Universities | Distance | ||
| Drive: | 4 min | 1.6 mi | |
| Drive: | 7 min | 3.0 mi | |
| Drive: | 7 min | 3.5 mi | |
| Drive: | 18 min | 10.1 mi |
 The GreatSchools Rating helps parents compare schools within a state based on a variety of school quality indicators and provides a helpful picture of how effectively each school serves all of its students. Ratings are on a scale of 1 (below average) to 10 (above average) and can include test scores, college readiness, academic progress, advanced courses, equity, discipline and attendance data. We also advise parents to visit schools, consider other information on school performance and programs, and consider family needs as part of the school selection process.
The GreatSchools Rating helps parents compare schools within a state based on a variety of school quality indicators and provides a helpful picture of how effectively each school serves all of its students. Ratings are on a scale of 1 (below average) to 10 (above average) and can include test scores, college readiness, academic progress, advanced courses, equity, discipline and attendance data. We also advise parents to visit schools, consider other information on school performance and programs, and consider family needs as part of the school selection process.
View GreatSchools Rating Methodology
Data provided by GreatSchools.org © 2026. All rights reserved.
Confluence on 3rd Apartments Photos
-
Confluence on 3rd Apartments
-
Pinnacle - 1 Bed / 1 Bath
-
-
-
-
-
-
-
Models
-
Studio
-
1 Bedroom
-
1 Bedroom
-
1 Bedroom
-
1 Bedroom
-
1 Bedroom
Confluence on 3rd Apartments has units with in‑unit washers and dryers, making laundry day simple for residents.
Utilities are not included in rent. Residents should plan to set up and pay for all services separately.
Parking is available at Confluence on 3rd Apartments. Fees may apply depending on the type of parking offered. Contact this property for details.
Confluence on 3rd Apartments has studios to two-bedrooms with rent ranges from $1,017/mo. to $2,748/mo.
Yes, Confluence on 3rd Apartments welcomes pets. Breed restrictions, weight limits, and additional fees may apply. View this property's pet policy.
A good rule of thumb is to spend no more than 30% of your gross income on rent. Based on the lowest available rent of $1,017 for a one-bedroom, you would need to earn about $40,680 per year to qualify. Want to double-check your budget? Calculate how much rent you can afford with our Rent Affordability Calculator.
Confluence on 3rd Apartments is offering Especiales for eligible applicants, with rental rates starting at $1,017.
Yes! Confluence on 3rd Apartments offers 15 Matterport 3D Tours. Explore different floor plans and see unit level details, all without leaving home.
What Are Walk Score®, Transit Score®, and Bike Score® Ratings?
Walk Score® measures the walkability of any address. Transit Score® measures access to public transit. Bike Score® measures the bikeability of any address.
What is a Sound Score Rating?
A Sound Score Rating aggregates noise caused by vehicle traffic, airplane traffic and local sources








